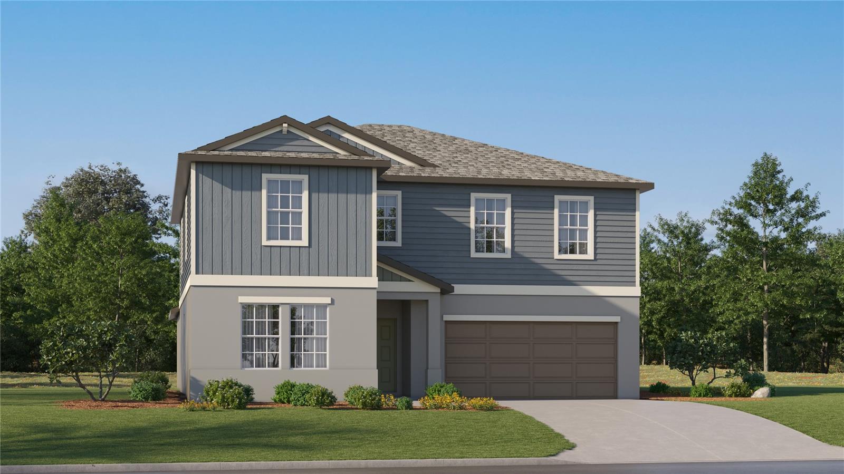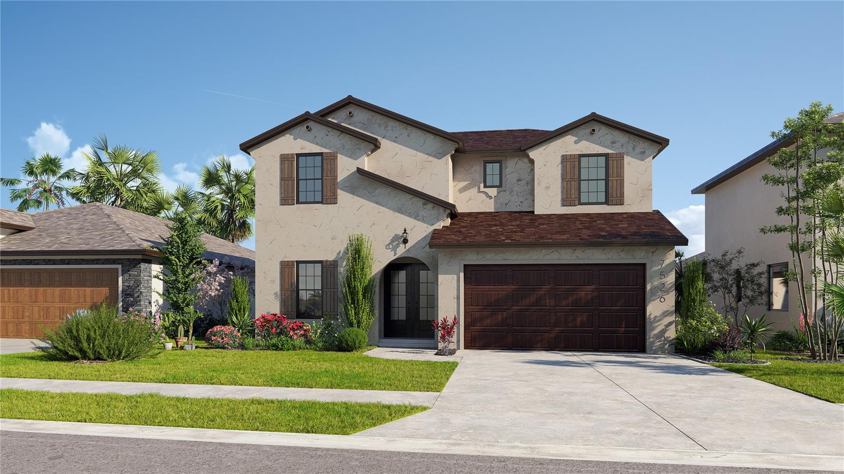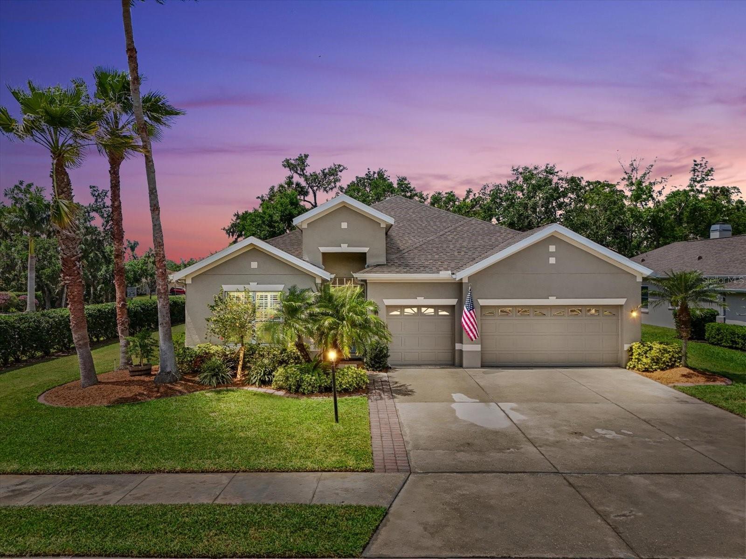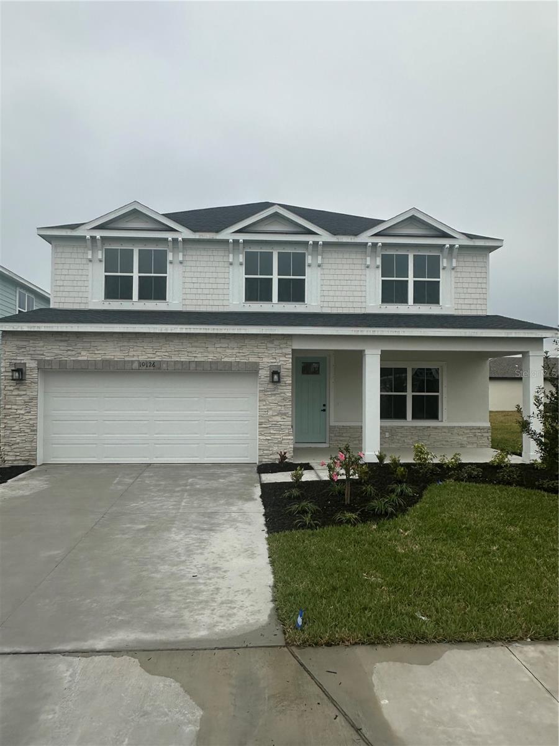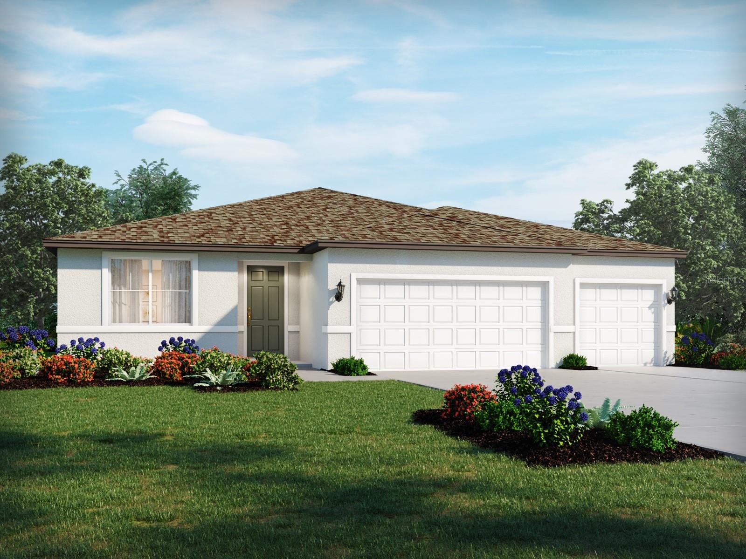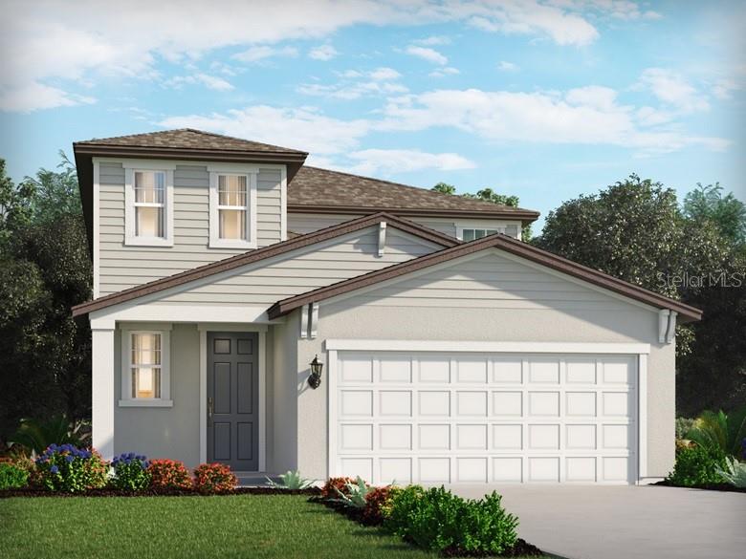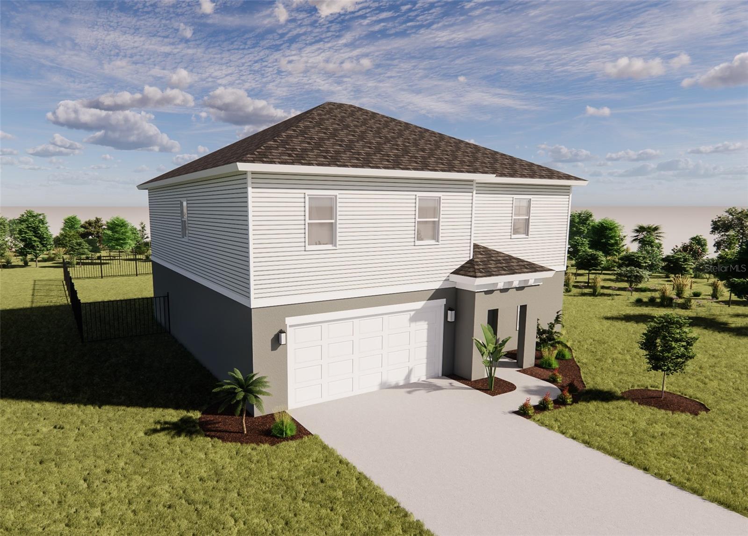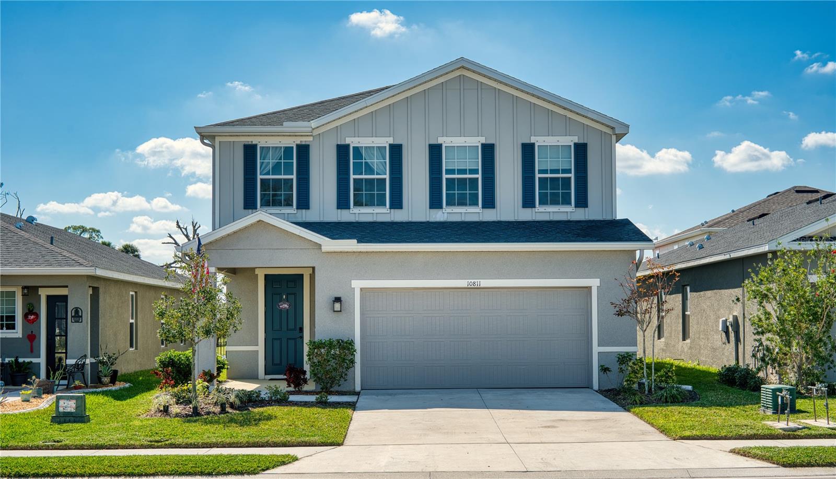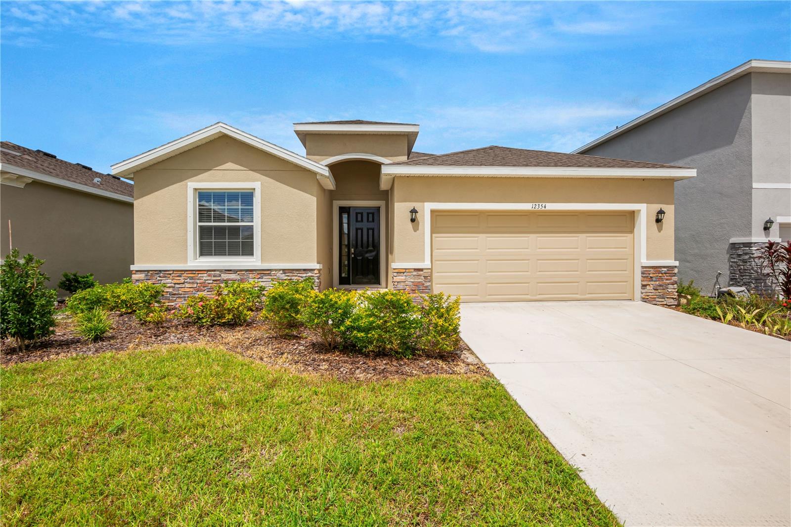11254 82nd St E, PARRISH, FL 34219
Property Photos

Would you like to sell your home before you purchase this one?
Priced at Only: $425,000
For more Information Call:
Address: 11254 82nd St E, PARRISH, FL 34219
Property Location and Similar Properties
- MLS#: A4653463 ( Residential )
- Street Address: 11254 82nd St E
- Viewed: 3
- Price: $425,000
- Price sqft: $205
- Waterfront: No
- Year Built: 2009
- Bldg sqft: 2076
- Bedrooms: 3
- Total Baths: 2
- Full Baths: 2
- Garage / Parking Spaces: 2
- Days On Market: 1
- Additional Information
- Geolocation: 27.5886 / -82.4473
- County: MANATEE
- City: PARRISH
- Zipcode: 34219
- Subdivision: Copperstone
- Elementary School: Virgil Mills
- Middle School: Buffalo Creek
- High School: Parrish Community
- Provided by: BETTER HOMES AND GARDENS REAL ESTATE ATCHLEY PROPE
- Contact: Alana Jeltema
- 941-556-9100

- DMCA Notice
-
DescriptionThis beautifully updated pool home is located on a private preserve lot with a fenced in yard, a large easement buffer and a walking trail. This home is the perfect blend of comfort, style, and functionality with 3 bedrooms and 2 full bathrooms, this light filled home features an open floor plan with vaulted ceilings and large windows that create an airy and inviting atmosphere. Enjoy the seamless look and feel of brand new luxury vinyl plank flooring throughout, enhancing every room. The gorgeous, updated kitchen is ideal for entertaining, featuring newer appliances, ample counter space, and a breakfast bar for casual dining. A generous indoor laundry room provides direct access to the 2 car garage for added convenience. Step outside into your private backyard oasis, completely enclosed by a PVC privacy fence. The sparkling pool is surrounded by brick pavers, includes a waterfall bench, and a shaded umbrella areaperfect for relaxing or hosting guests. Enjoy multi color LED lights around the pool cage to set the mood for any occasion or season. The landscaping is lush and mature, featuring well maintained greenery and beautiful trees for added charm and privacy. Recent Updates Include: New Roof (2025) New Water Heater (2024) HVAC (Only 4 Years Old) Community Amenities: Clubhouse, fitness center, basketball courts, playground, resort style community pool. Located in a prime area with a short commute to St. Pete, Tampa, and Downtown Sarasota, and just minutes from Parrish Community Park, Ellenton Outlet Mall, UTC shopping. New Publix shopping center just outside community with bank, dentist, Foxtail coffee and food options. The area is also getting a 200 bed trauma hospital, Home Depot, Chick fil A, Slim Chickens, access to Lagoon community and much more to come.
Payment Calculator
- Principal & Interest -
- Property Tax $
- Home Insurance $
- HOA Fees $
- Monthly -
Features
Building and Construction
- Covered Spaces: 0.00
- Exterior Features: Hurricane Shutters, Sidewalk, Sliding Doors
- Fencing: Vinyl
- Flooring: Vinyl
- Living Area: 1510.00
- Roof: Shingle
Land Information
- Lot Features: In County, Landscaped, Private, Sidewalk, Unincorporated
School Information
- High School: Parrish Community High
- Middle School: Buffalo Creek Middle
- School Elementary: Virgil Mills Elementary
Garage and Parking
- Garage Spaces: 2.00
- Open Parking Spaces: 0.00
- Parking Features: Driveway, Garage Door Opener
Eco-Communities
- Pool Features: Auto Cleaner, Child Safety Fence, Gunite, In Ground, Screen Enclosure
- Water Source: Public
Utilities
- Carport Spaces: 0.00
- Cooling: Central Air
- Heating: Central
- Pets Allowed: Yes
- Sewer: Public Sewer
- Utilities: Electricity Connected, Sewer Connected, Water Connected
Amenities
- Association Amenities: Basketball Court, Cable TV, Clubhouse, Fitness Center, Gated, Playground, Pool
Finance and Tax Information
- Home Owners Association Fee Includes: Cable TV, Pool, Internet, Private Road, Recreational Facilities
- Home Owners Association Fee: 224.60
- Insurance Expense: 0.00
- Net Operating Income: 0.00
- Other Expense: 0.00
- Tax Year: 2024
Other Features
- Appliances: Dishwasher, Disposal, Electric Water Heater, Microwave, Range, Refrigerator
- Association Name: Access Management/ J. Herter
- Association Phone: 8888133435
- Country: US
- Interior Features: Ceiling Fans(s), In Wall Pest System, Kitchen/Family Room Combo, Solid Surface Counters, Split Bedroom, Thermostat, Vaulted Ceiling(s), Walk-In Closet(s)
- Legal Description: LOT 42 COPPERSTONE PHASE I PI#4655.0260/9
- Levels: One
- Area Major: 34219 - Parrish
- Occupant Type: Owner
- Parcel Number: 465502609
- Possession: Close Of Escrow
- View: Trees/Woods
- Zoning Code: RES
Similar Properties
Nearby Subdivisions
Aberdeen
Ancient Oaks
Ancient Oaks Unit One
Aviary At Rutland Ranch
Aviary At Rutland Ranch Ph 1a
Aviary At Rutland Ranch Ph Iia
Bella Lago
Bella Lago Ph I
Bella Lago Ph Ie Iib
Bella Lago Ph Ii Subph Iiaia I
Broadleaf
Buckhead Trails Ph Ib
Buckhead Trails Ph Iii
Canoe Creek
Canoe Creek Ph I
Canoe Creek Ph Ii Subph Iia I
Canoe Creek Ph Ii Subph Iia &
Canoe Creek Ph Iii
Chelsea Oaks Ph Ii Iii
Chelsea Oaks Phase 1
Copperstone
Copperstone Ph I
Copperstone Ph Iia
Copperstone Ph Iib
Copperstone Ph Iic
Country River Estates
Cove At Twin Rivers
Creekside At Rutland Ranch
Creekside At Rutland Ranch P
Creekside Oaks Ph I
Creekside Preserve Ii
Cross Creek
Cross Creek Ph I-d
Cross Creek Ph Id
Crosscreek 1d
Crosscreek Ph I Subph B C
Crosscreek Ph I Subph B & C
Crosscreek Ph I-a
Crosscreek Ph Ia
Crosswind Point
Crosswind Point Ph I
Crosswind Point Ph Ii
Crosswind Ranch
Crosswind Ranch Ph 1b
Crosswind Ranch Ph Ia
Cypress Glen At River Wilderne
Del Webb At Bayview
Del Webb At Bayview Ph I Subph
Del Webb At Bayview Ph Ii Subp
Del Webb At Bayview Ph Iii
Del Webb At Bayview Ph Iv
Del Webb At Bayview Phiii
Ellenton Acres
Forest Creek Fennemore Way
Forest Creek Ph I Ia
Forest Creek Ph I & I-a
Forest Creek Ph Ii-b
Forest Creek Ph Ii-b Rev
Forest Creek Ph Iib
Forest Creek Ph Iib 2nd Rev Po
Forest Creek Ph Iib Rev
Foxbrook Ph I
Foxbrook Ph Ii
Foxbrook Ph Iii A
Foxbrook Ph Iii C
Gamble Creek Estates
Gamble Creek Estates Ph Ii Ii
Gamble Creek Ests
Grand Oak Preserve Fka The Pon
Harrison Ranch Ph I-b
Harrison Ranch Ph Ia
Harrison Ranch Ph Ib
Harrison Ranch Ph Iib
Harrison Ranch Ph Iib3
Harrison Ranch Phase Ii-a4 & I
Isles At Bayview
Isles At Bayview Ph I Subph A
Isles At Bayview Ph Ii
Isles At Bayview Ph Iii
John Parrish Add To Parrish
Kingsfield Lakes Ph 1
Kingsfield Lakes Ph 2
Kingsfield Lakes Ph 3
Kingsfield Ph I
Kingsfield Ph Ii
Kingsfield Ph Iii
Kingsfield Ph V
Kingsfield Phase Iii
Lakeside Preserve
Lexington
Lexington Add
Lexington Ph Iv
Lexington Ph V Vi Vii
Lincoln Park
Mckinley Oaks
Morgans Glen Ph Ia Ib Ic Iia
None
North River Ranch
North River Ranch Morgans Gle
North River Ranch Ph Ia2
North River Ranch Ph Ib Id Ea
North River Ranch Ph Ib & Id E
North River Ranch Ph Ic Id We
North River Ranch Ph Ic & Id W
North River Ranch Ph Iv-c1
North River Ranch Ph Iva
North River Ranch Ph Ivc1
North River Ranch Riverfield M
North River Ranch, Riverfield,
Oakfield Lakes
Oakfield Trails
Oakfield Trails Phase I
Parkwood Lakes Ph I Ii
Parkwood Lakes Ph I & Ii
Parkwood Lakes Ph V Vi Vii
Parkwood Lakes Ph Vvii
Parrish West And North Of 301
Ph Iia4 Iia5 Pb60128
Prosperity Lakes
Prosperity Lakes Active Adult
Prosperity Lakes - Active Adul
Prosperity Lakes Ph I Subph Ia
Prosperity Lakes Ph I Subph Ib
Reserve At Twin Rivers
River Plantation Ph I
River Plantation Ph Ii
River Wilderness Ph I
River Wilderness Ph Ii-a
River Wilderness Ph Ii-b
River Wilderness Ph Iia
River Wilderness Ph Iib
River Wilderness Ph Iii Sp D2
River Wilderness Ph Iii Sp E F
River Wilderness Ph Iii Sp E,
River Wilderness Ph Iii Sp H1
River Wilderness Ph Iii Subph
River Wilderness Ph Iv
River Woods Ph I
River Woods Ph Ii
River Woods Ph Iii
River Woods Ph Iv
River Woods Phase I
Rivers Reach
Rivers Reach Ph Ia
Rivers Reach Ph Ib Ic
Rivers Reach Ph Ii
Rye Crossing
Rye Ranch
Rye Ranch ®
Rye Ranch®
Salt Meadows
Saltmeadows
Saltmeadows Ph Iia
Sawgrass Lakes Ph I-iii
Sawgrass Lakes Ph Iiii
Seaire
Silverleaf
Silverleaf Ii Iii
Silverleaf Ph I-b
Silverleaf Ph Ia
Silverleaf Ph Ib
Silverleaf Ph Ic
Silverleaf Ph Id
Silverleaf Ph Ii Iii
Silverleaf Ph Iv
Silverleaf Ph Vi
Silverleaf Phase Ii Iii
Silverleaf Phase Ii & Iii
Silverleaf Phase Iv
Summerwood
Summerwoods
Summerwoods Ph Ib
Summerwoods Ph Ii
Summerwoods Ph Iiia Iva
Summerwoods Ph Iiia Iva Pi
Summerwoods Ph Iiia Iva Pi 40
Summerwoods Ph Iiib Ivb
Summerwoods Ph Ivc
Timberly Ph I Ii
Timberly Ph I & Ii
Twin Rivers
Twin Rivers Ph I
Twin Rivers Ph Ii
Twin Rivers Ph Iii
Twin Rivers Ph Iv
Twin Rivers Ph V-b2 & V-b3
Twin Rivers Ph Va4
Twin Rivers Ph Vb2 Vb3
Willow Bend Ph Ib
Willow Bend Ph Iv
Willow Shores
Windwater
Windwater Ph Ia Ib
Woodland Preserve

- One Click Broker
- 800.557.8193
- Toll Free: 800.557.8193
- billing@brokeridxsites.com











































































