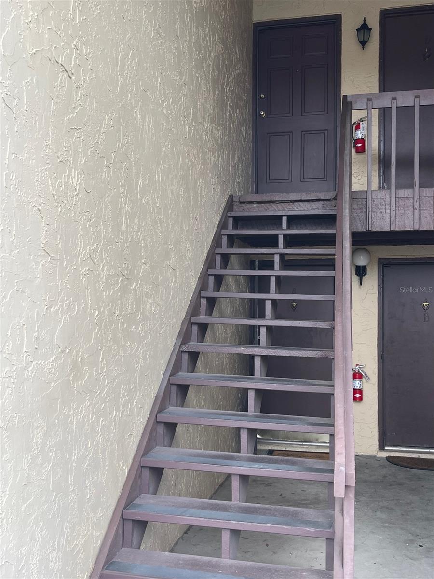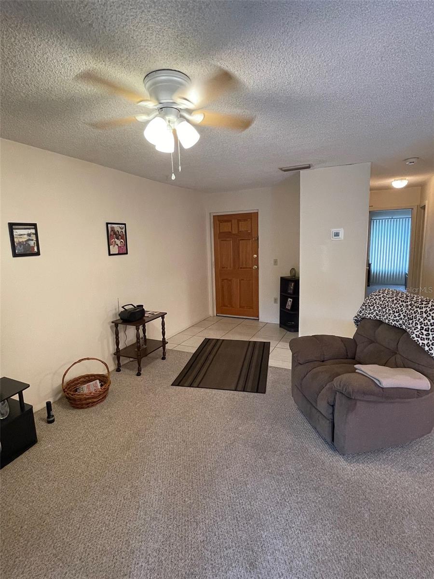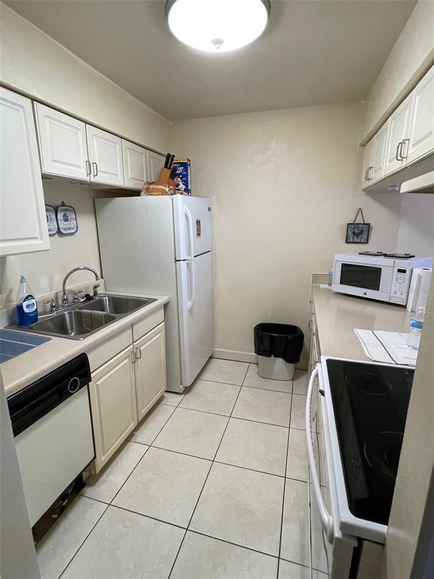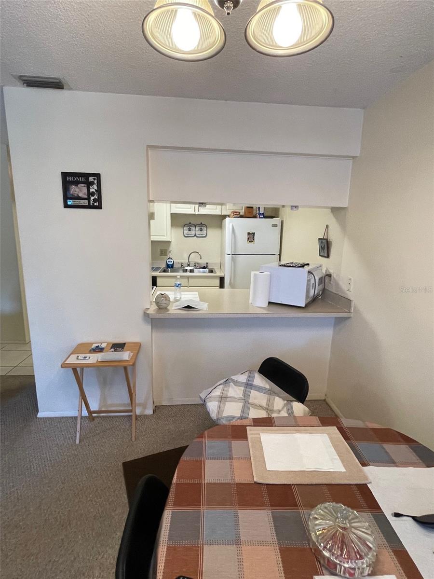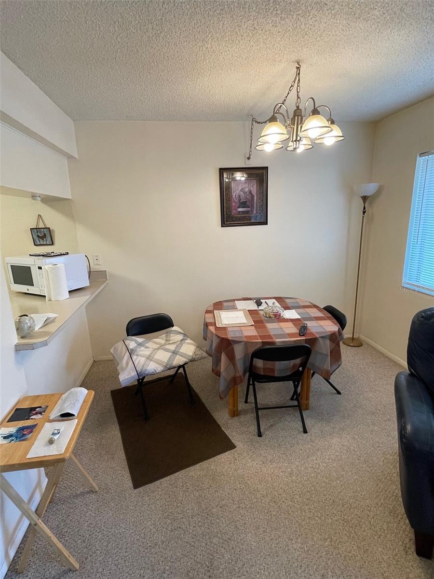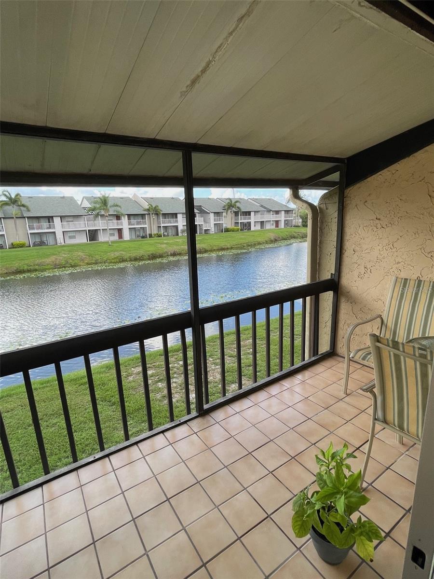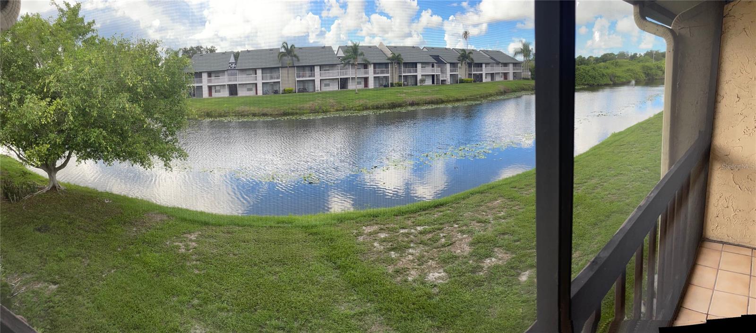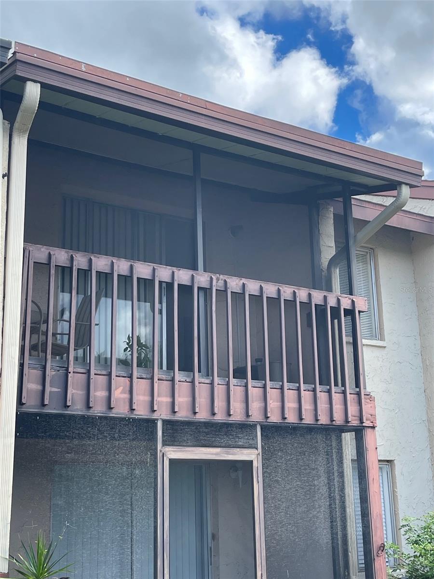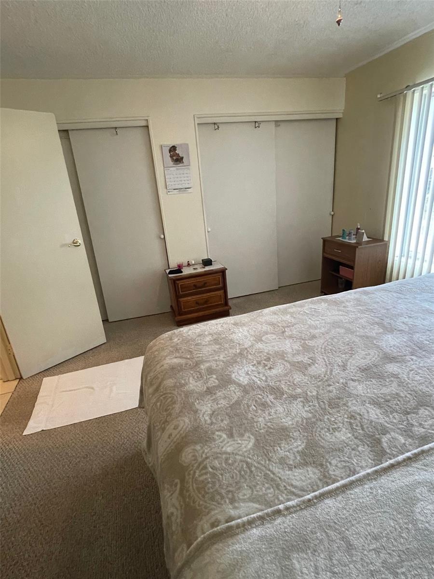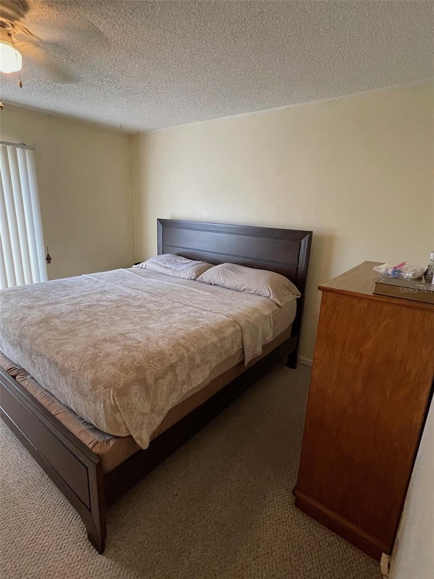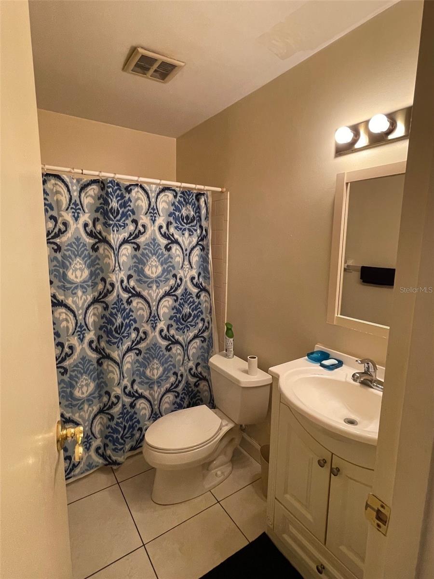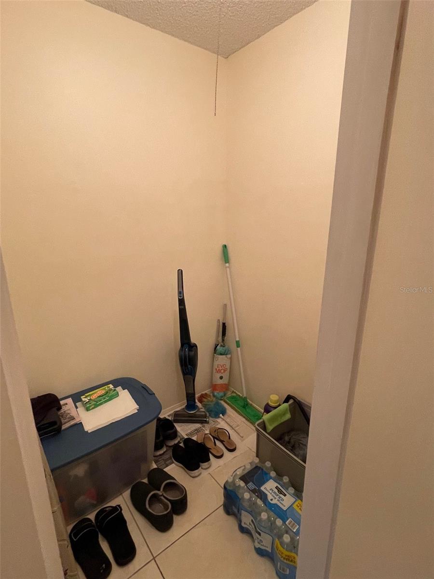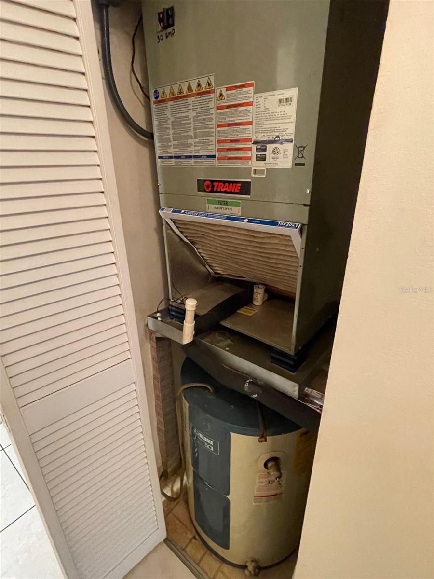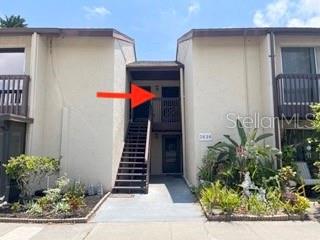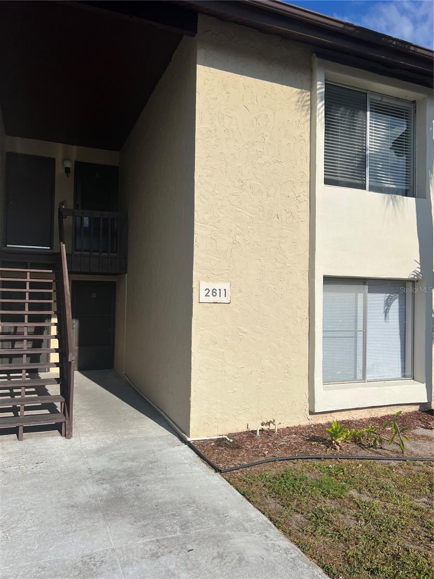2624 Hidden Lake Dr N C, SARASOTA, FL 34237
Property Photos
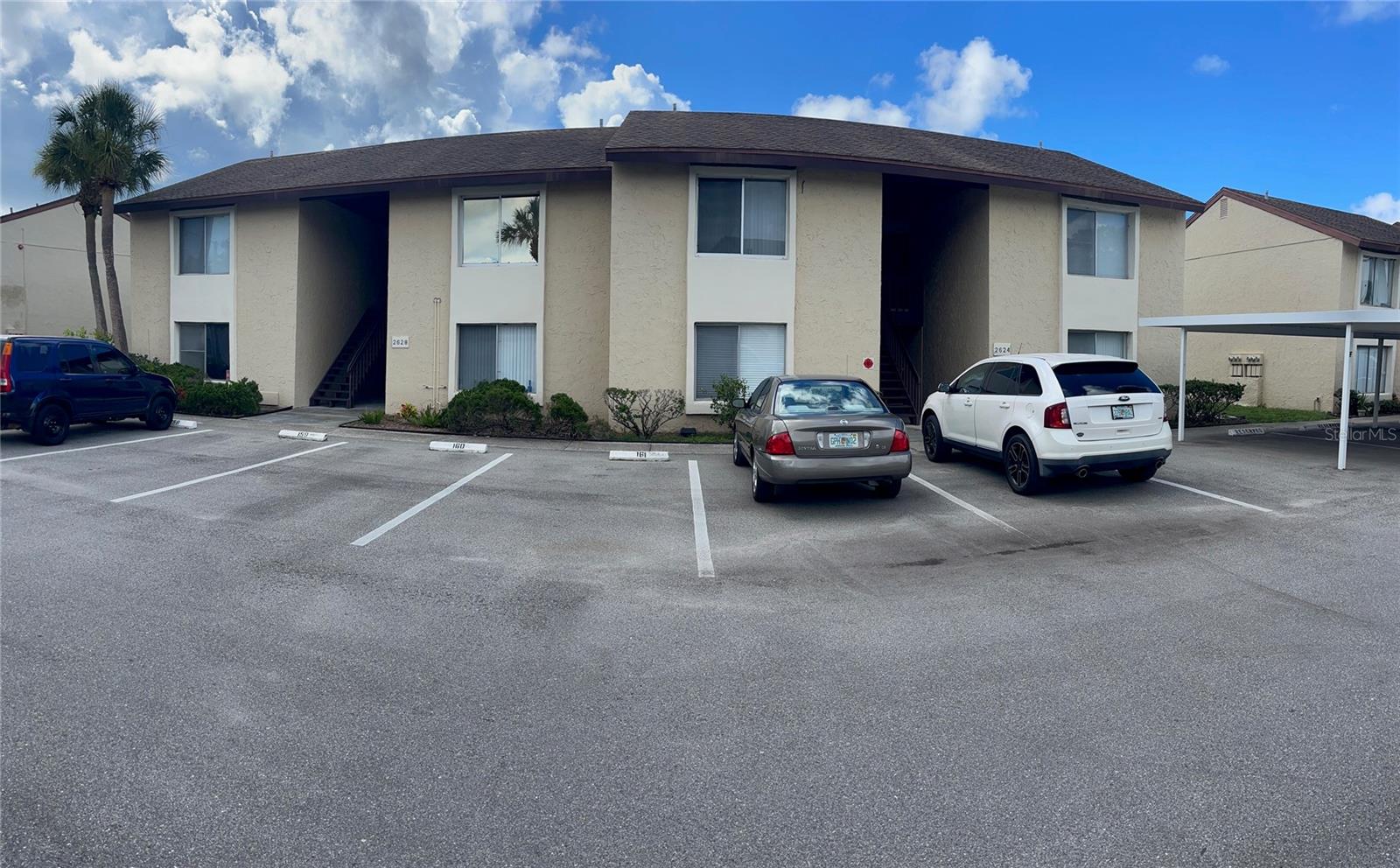
Would you like to sell your home before you purchase this one?
Priced at Only: $109,000
For more Information Call:
Address: 2624 Hidden Lake Dr N C, SARASOTA, FL 34237
Property Location and Similar Properties
- MLS#: A4652300 ( Residential )
- Street Address: 2624 Hidden Lake Dr N C
- Viewed: 52
- Price: $109,000
- Price sqft: $134
- Waterfront: Yes
- Wateraccess: Yes
- Waterfront Type: Pond
- Year Built: 1974
- Bldg sqft: 811
- Bedrooms: 1
- Total Baths: 1
- Full Baths: 1
- Days On Market: 118
- Additional Information
- Geolocation: 27.3421 / -82.516
- County: SARASOTA
- City: SARASOTA
- Zipcode: 34237
- Subdivision: Hidden Lake Village
- Building: Hidden Lake Village
- Elementary School: Tuttle Elementary
- Middle School: Booker Middle
- High School: Booker High
- Provided by: CONCORDIA REALTY LLC
- Contact: Bruce Thompson
- 941-404-5392

- DMCA Notice
-
DescriptionAffordable lovely second floor one bedroom condo with beautiful peaceful lake view. Close to downtown Sarasota and Baltimore Orioles Stadium. Short drive to the beaches. Two pools, one heated from Thanksgiving till Easter. Tennis courts and playground for your enjoyment. A great place to call home or a strategic investment in sunny Florida.
Payment Calculator
- Principal & Interest -
- Property Tax $
- Home Insurance $
- HOA Fees $
- Monthly -
Features
Building and Construction
- Covered Spaces: 0.00
- Exterior Features: Balcony, Sliding Doors, Tennis Court(s)
- Flooring: Carpet, Tile
- Living Area: 739.00
- Other Structures: Tennis Court(s)
- Roof: Shingle
Land Information
- Lot Features: City Limits, Landscaped, Near Public Transit, Paved
School Information
- High School: Booker High
- Middle School: Booker Middle
- School Elementary: Tuttle Elementary
Garage and Parking
- Garage Spaces: 0.00
- Open Parking Spaces: 0.00
- Parking Features: Assigned, Guest
Eco-Communities
- Pool Features: In Ground
- Water Source: Public
Utilities
- Carport Spaces: 0.00
- Cooling: Central Air
- Heating: Electric
- Pets Allowed: Breed Restrictions, Number Limit, Size Limit, Yes
- Sewer: Public Sewer
- Utilities: Electricity Connected, Sewer Connected, Water Connected
Amenities
- Association Amenities: Laundry, Playground, Pool, Tennis Court(s), Vehicle Restrictions
Finance and Tax Information
- Home Owners Association Fee Includes: Common Area Taxes, Pool, Escrow Reserves Fund, Maintenance Structure, Maintenance Grounds, Pest Control, Sewer, Trash, Water
- Home Owners Association Fee: 0.00
- Insurance Expense: 0.00
- Net Operating Income: 0.00
- Other Expense: 0.00
- Tax Year: 2024
Other Features
- Appliances: Dishwasher, Electric Water Heater, Exhaust Fan, Microwave, Range, Range Hood, Refrigerator
- Association Name: Terry Lewis CAM
- Country: US
- Furnished: Unfurnished
- Interior Features: Ceiling Fans(s), Living Room/Dining Room Combo, Solid Surface Counters, Solid Wood Cabinets, Thermostat
- Legal Description: UNIT 2624-C HIDDEN LAKE VILLAGE
- Levels: One
- Area Major: 34237 - Sarasota
- Occupant Type: Tenant
- Parcel Number: 2028081071
- View: Water
- Views: 52
- Zoning Code: RMF4
Similar Properties

- One Click Broker
- 800.557.8193
- Toll Free: 800.557.8193
- billing@brokeridxsites.com



