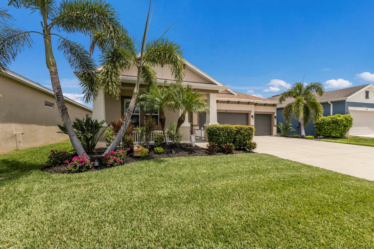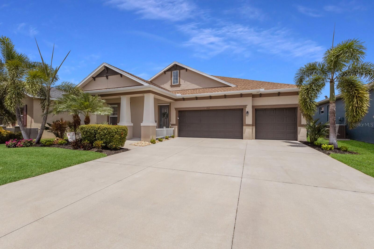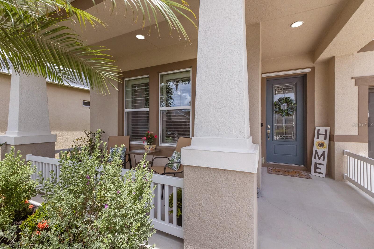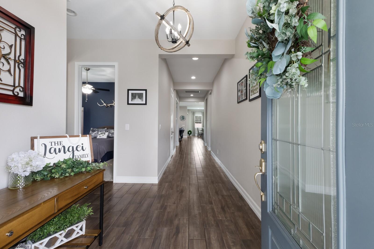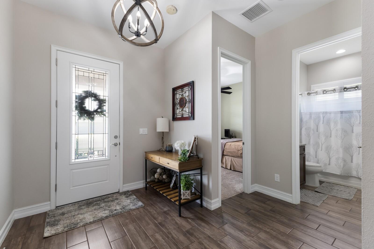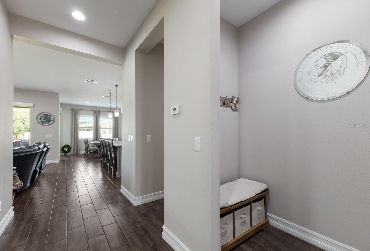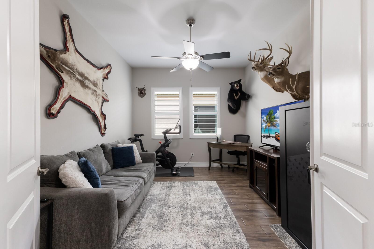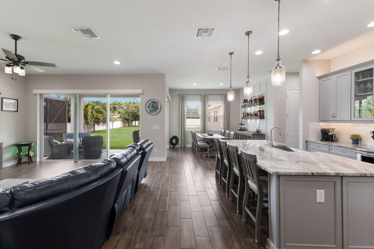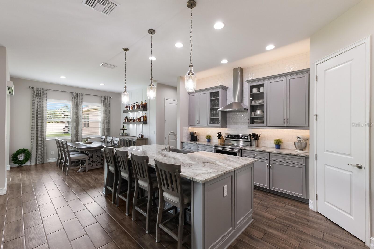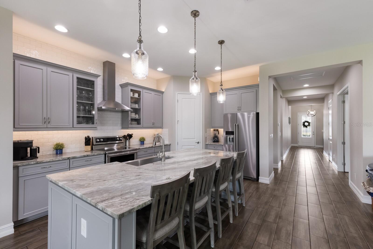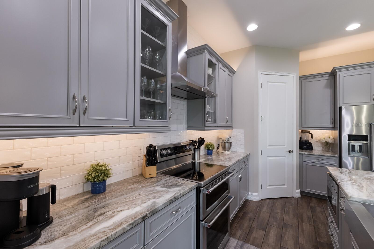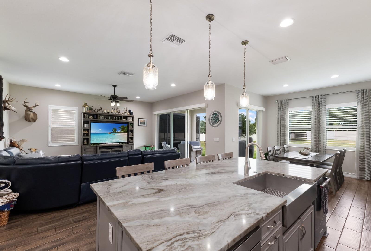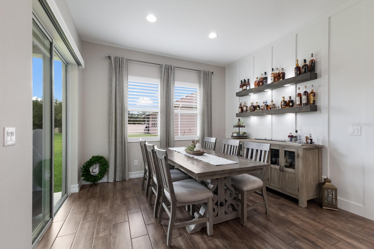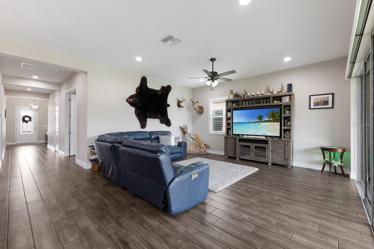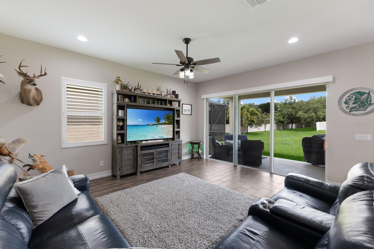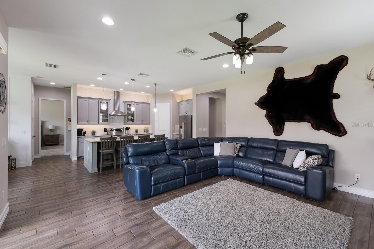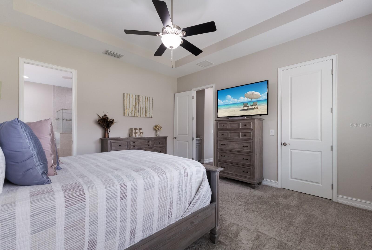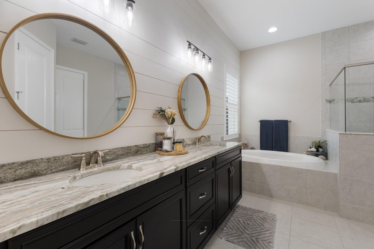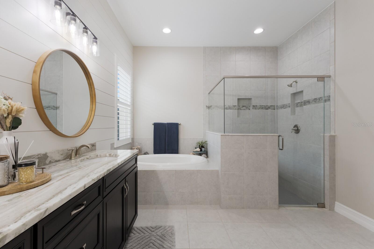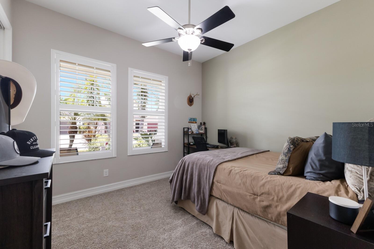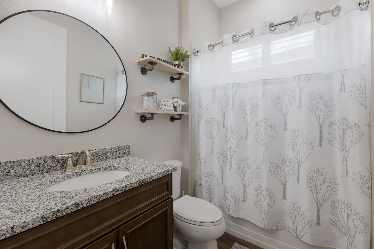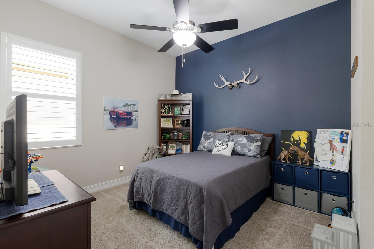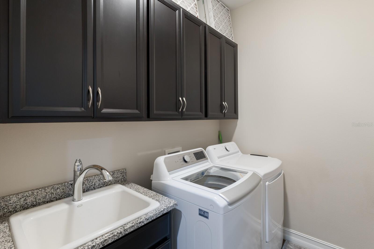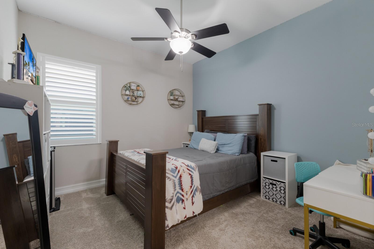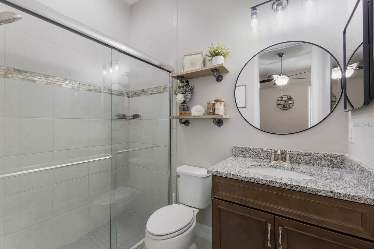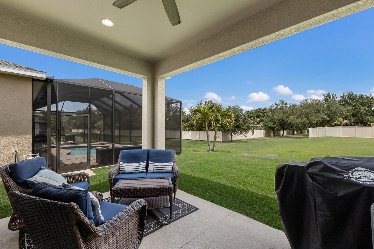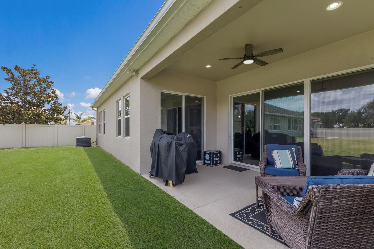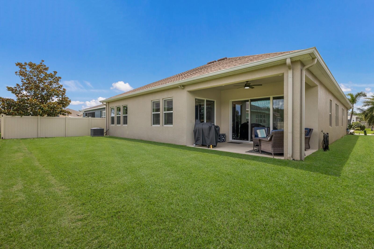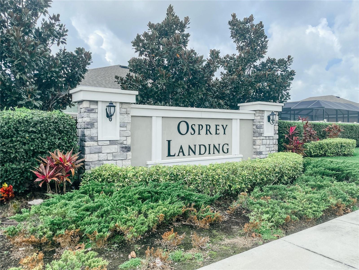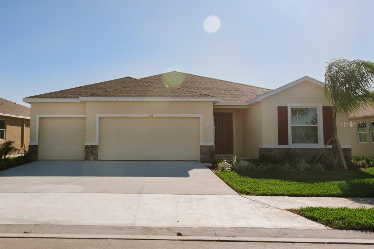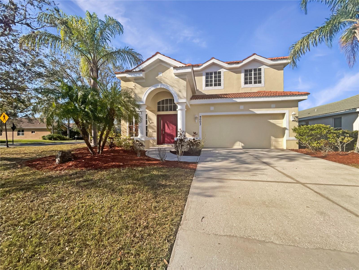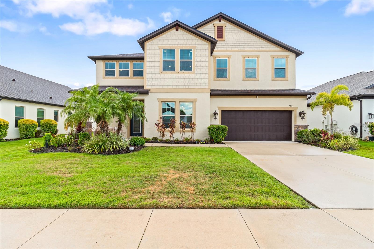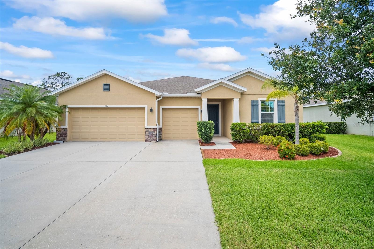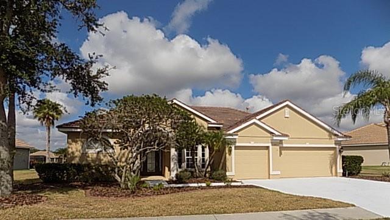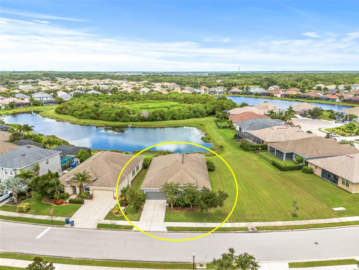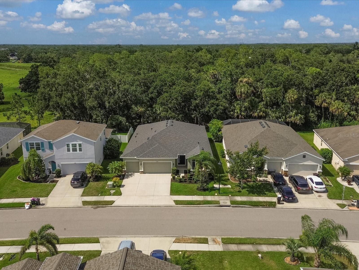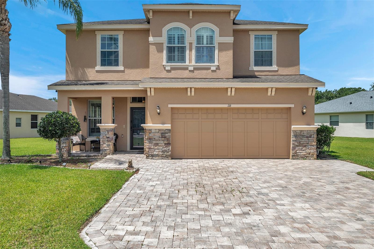11513 11th Avenue E, BRADENTON, FL 34212
Property Photos
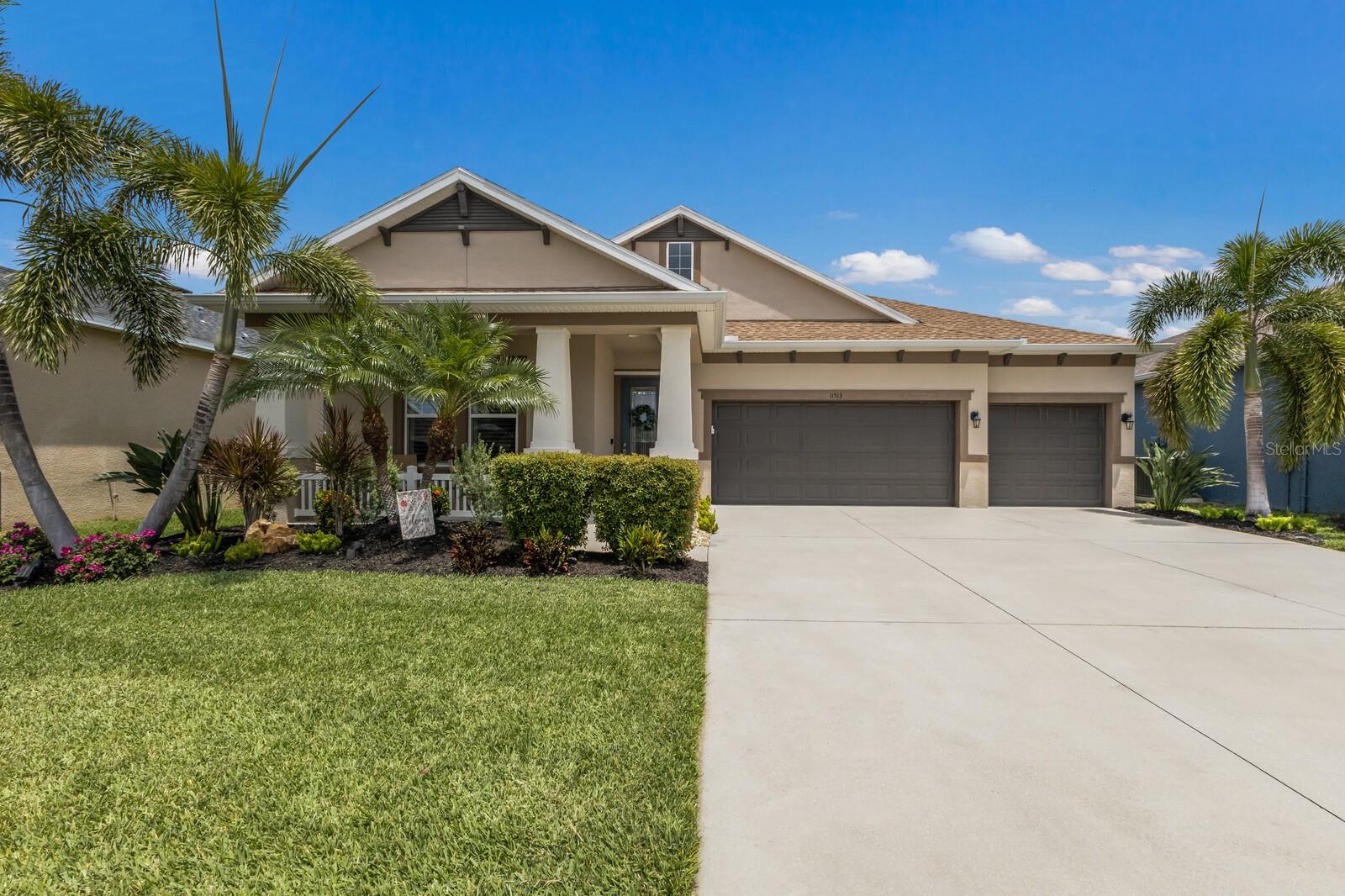
Would you like to sell your home before you purchase this one?
Priced at Only: $549,900
For more Information Call:
Address: 11513 11th Avenue E, BRADENTON, FL 34212
Property Location and Similar Properties
- MLS#: A4652021 ( Residential )
- Street Address: 11513 11th Avenue E
- Viewed: 27
- Price: $549,900
- Price sqft: $159
- Waterfront: No
- Year Built: 2017
- Bldg sqft: 3460
- Bedrooms: 4
- Total Baths: 3
- Full Baths: 3
- Garage / Parking Spaces: 3
- Days On Market: 76
- Additional Information
- Geolocation: 27.4887 / -82.4265
- County: MANATEE
- City: BRADENTON
- Zipcode: 34212
- Subdivision: Osprey Landing
- Elementary School: Freedom Elementary
- Middle School: Carlos E. Haile Middle
- High School: Parrish Community High
- Provided by: COMPASS FLORIDA LLC
- Contact: Brooke Codere
- 305-851-2820

- DMCA Notice
-
DescriptionStylish, Spacious & Move In Ready in Osprey Landing Just Minutes from Lakewood Ranch! Discover Osprey Landing, a tucked away enclave offering peace, privacy, and conveniencewithout the high HOA fees or any CDD costs. This beautifully upgraded home puts you within easy reach of SR 64, Lakewood Ranch Blvd, and I 75 for optimal commute time to Bradenton, St. Pete, Sarasota, or Tampa. Built by CalAtlantic, this thoughtfully designed home features wide hallways, a flowing open concept layout, and high end finishes throughout. The gourmet kitchen is a showstopper with quartz countertops, sleek gray cabinetry, stainless steel appliances, a walk in pantry, decorative backsplash, and a large center island with bar seating. The kitchen flows seamlessly into the dining space and great roomperfect for entertaining or relaxing. Natural light pours in through oversized windows and sliding glass doors, opening to a covered lanai and low maintenance backyard. With a true split bedroom floor plan, the home offers a spacious primary suite with dual walk in closets and a spa inspired bath, two guest bedrooms with a shared bath, and a private en suite guest room. An additional den or home office sits at the center of the home for added versatility. Stylish touches include updated lighting fixtures, porcelain wood look tile in living areas, plush carpet in bedrooms, plantation shutters, and beautiful custom trim throughout. Other highlights include a generous 3 car garage with a built in drop zone just inside the door, whole home water filtration, surge protection, and a generator ready setup. Pride of ownership shines in every cornerthis home has been lovingly maintained and is truly move in ready. Live just minutes from top shopping spots like Costco and Target, delicious dining, and endless recreation including golf, pickleball, and moreall in one of Bradentons best kept secrets.
Payment Calculator
- Principal & Interest -
- Property Tax $
- Home Insurance $
- HOA Fees $
- Monthly -
Features
Building and Construction
- Covered Spaces: 0.00
- Exterior Features: Hurricane Shutters, Rain Gutters, Sidewalk, Sliding Doors
- Flooring: Carpet, Tile
- Living Area: 2506.00
- Roof: Shingle
School Information
- High School: Parrish Community High
- Middle School: Carlos E. Haile Middle
- School Elementary: Freedom Elementary
Garage and Parking
- Garage Spaces: 3.00
- Open Parking Spaces: 0.00
Eco-Communities
- Water Source: Public
Utilities
- Carport Spaces: 0.00
- Cooling: Central Air
- Heating: Central, Electric
- Pets Allowed: Cats OK, Dogs OK
- Sewer: Public Sewer
- Utilities: Electricity Connected, Sewer Connected, Water Connected
Finance and Tax Information
- Home Owners Association Fee: 400.00
- Insurance Expense: 0.00
- Net Operating Income: 0.00
- Other Expense: 0.00
- Tax Year: 2024
Other Features
- Appliances: Dishwasher, Disposal, Dryer, Microwave, Range, Refrigerator, Washer, Water Filtration System
- Association Name: Nicole Banks - Sunstate Managaement
- Association Phone: 941-870-4920
- Country: US
- Interior Features: Ceiling Fans(s), Eat-in Kitchen, Open Floorplan, Split Bedroom, Stone Counters, Thermostat, Walk-In Closet(s), Window Treatments
- Legal Description: LOT 13 OSPREY LANDING PI#5647.3265/9
- Levels: One
- Area Major: 34212 - Bradenton
- Occupant Type: Owner
- Parcel Number: 564732659
- View: Park/Greenbelt
- Views: 27
Similar Properties
Nearby Subdivisions
Coddington
Coddington Ph I
Coddington Ph Ii
Copperlefe
Country Creek
Country Creek Ph I
Country Creek Ph Ii
Country Creek Sub Ph I
Country Meadows Ph I
Country Meadows Ph Ii
Cypress Creek Estates
Del Tierra Ph I
Del Tierra Ph Ii
Del Tierra Ph Iii
Del Tierra Ph Iv-b & Iv-c
Del Tierra Ph Iva
Del Tierra Ph Ivb Ivc
Enclave At Country Meadows
Gates Creek
Greenfield Plantation
Greenfield Plantation Ph I
Greyhawk Landing
Greyhawk Landing Ph 1
Greyhawk Landing Ph 2
Greyhawk Landing Ph 3
Greyhawk Landing West Ph I
Greyhawk Landing West Ph Ii
Greyhawk Landing West Ph Iii
Greyhawk Landing West Ph Iva
Greyhawk Landing West Ph V-a
Greyhawk Landing West Ph Va
Hagle Park
Heritage Harbour Phase 1
Heritage Harbour Subphase E
Heritage Harbour Subphase F
Heritage Harbour Subphase J
Hidden Oaks
Hillwood Preserve
Lighthouse Cove At Heritage Ha
Magnolia Ranch
Mill Creek Ph I
Mill Creek Ph Ii
Mill Creek Ph Iii
Mill Creek Ph Iv
Mill Creek Ph Vb
Mill Creek Ph Vi
Mill Creek Ph Vii B
Mill Creek Ph Viia
Mill Creek Ph Viib
Mill Creek Phase Viia
Mill Creek Vii
Millbrook At Greenfield
Millbrook At Greenfield Planta
Not Applicable
Old Grove At Greenfield Ph Iii
Osprey Landing
Palm Grove At Lakewood Ranch
Planters Manor At Greenfield P
Raven Crest
River Strand
River Strand Heritage Harbour
River Strandheritage Harbour P
River Strandheritage Harbour S
River Wind
Riverside Preserve Ph 1
Riverside Preserve Ph Ii
Rye Meadows Sub
Rye Wilderness Estates Ph Ii
Rye Wilderness Estates Ph Iii
Rye Wilderness Estates Ph Iv
Stoneybrook
Stoneybrook At Heritage Harbou
The Villas At Christian Retrea
Watercolor Place I
Watercolor Place Ph Ii
Waterlefe
Waterlefe Golf River Club
Waterlefe Golf River Club Un9
Winding River

- One Click Broker
- 800.557.8193
- Toll Free: 800.557.8193
- billing@brokeridxsites.com



