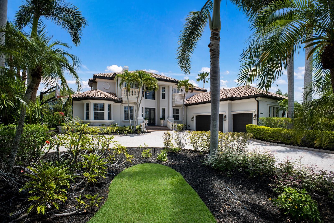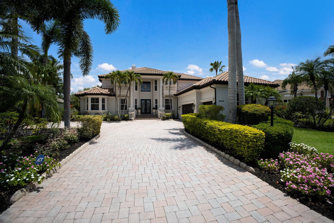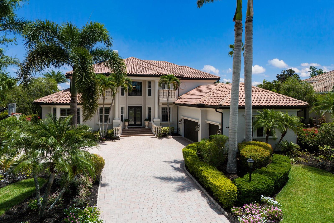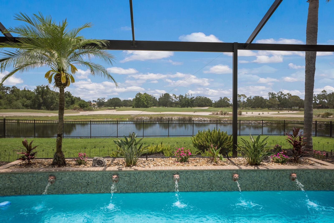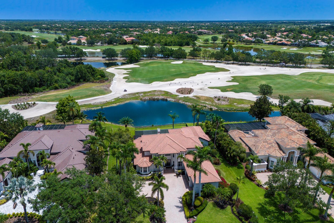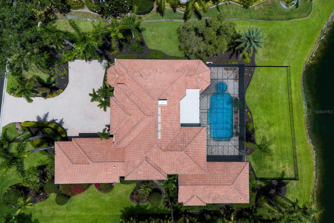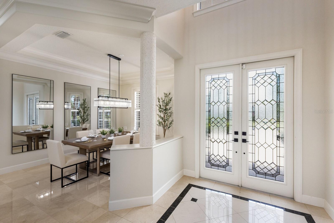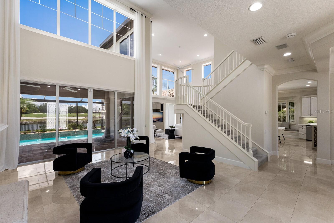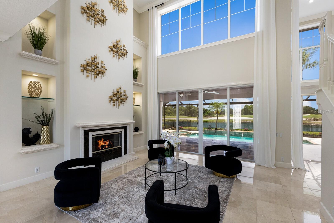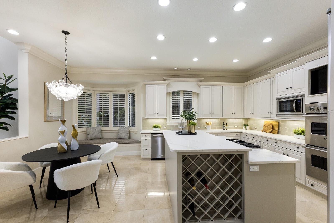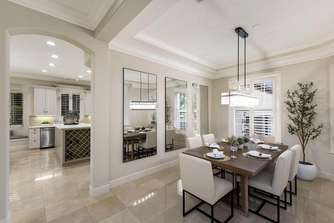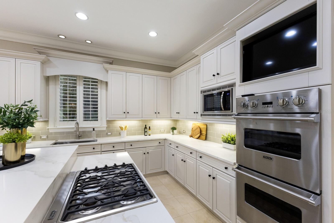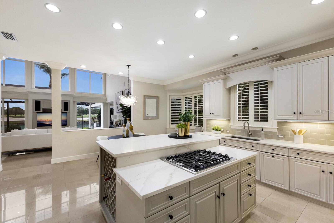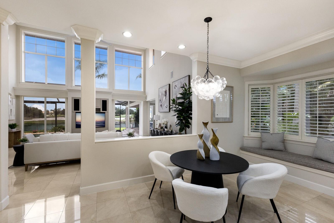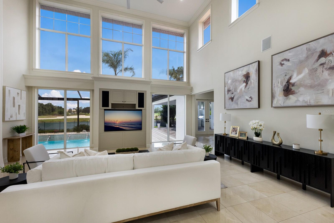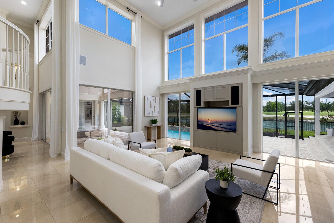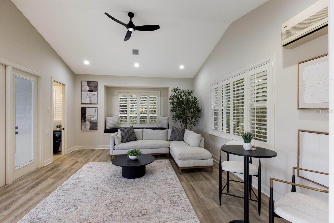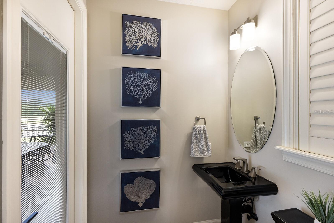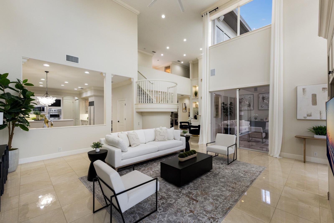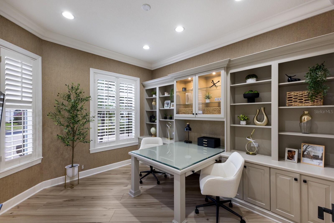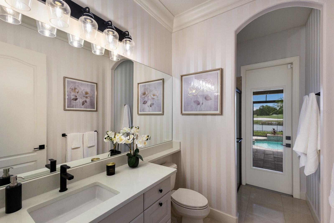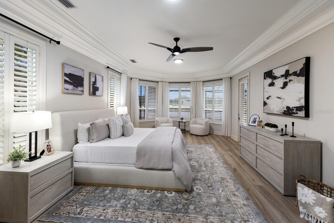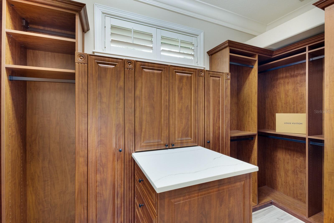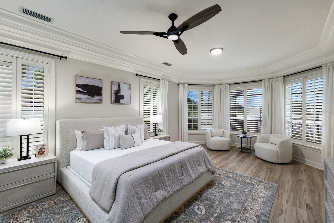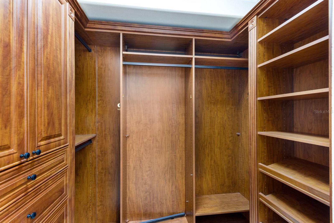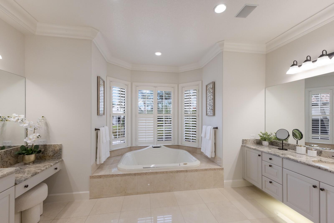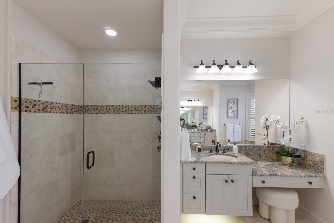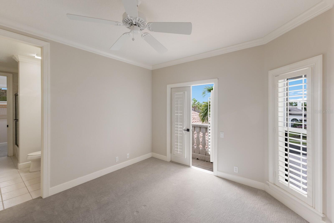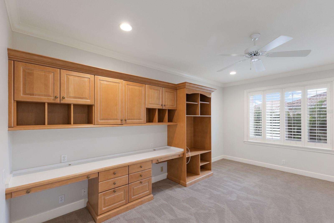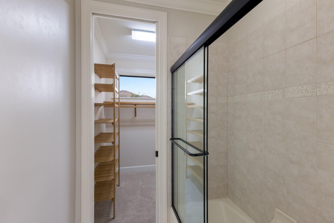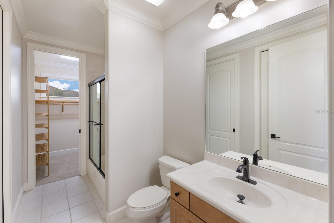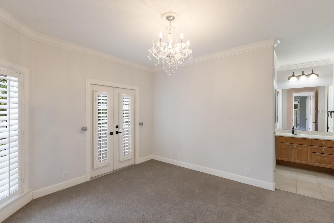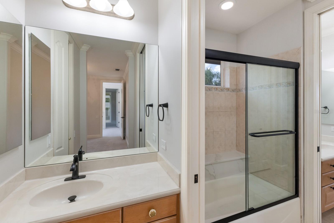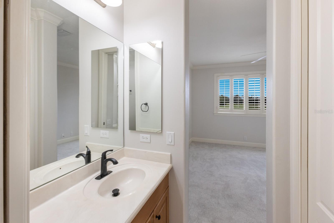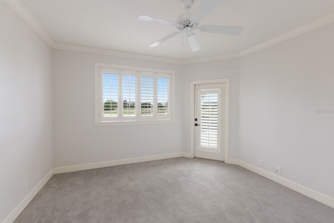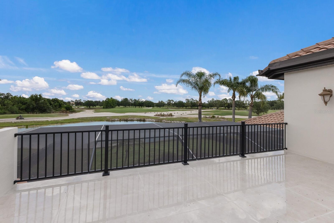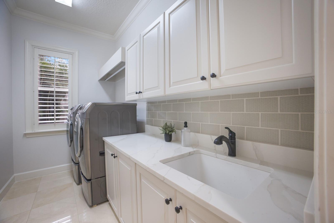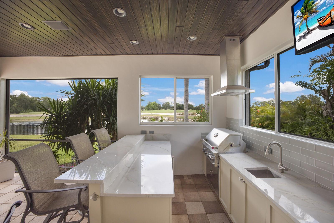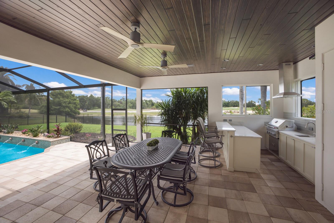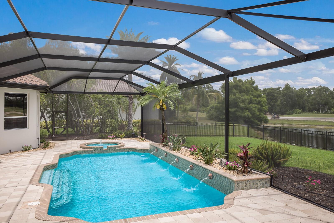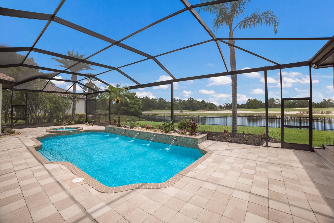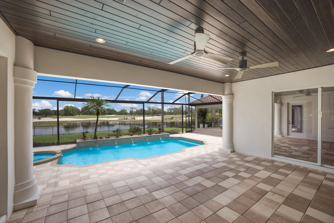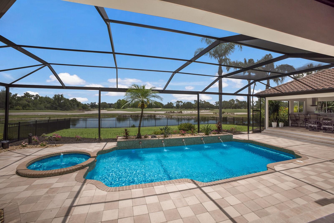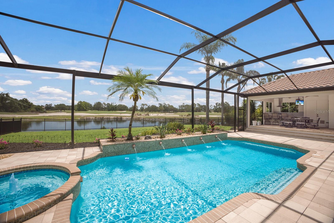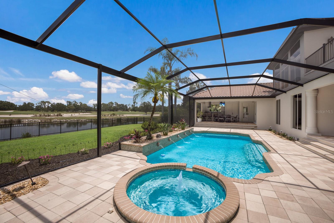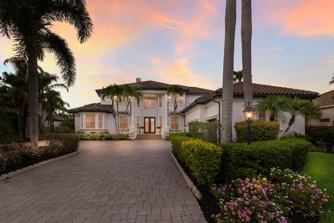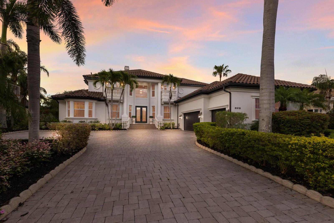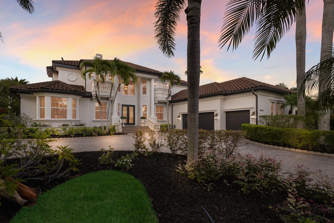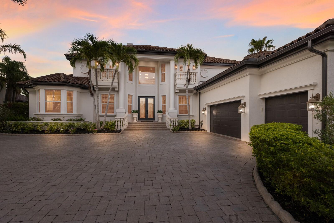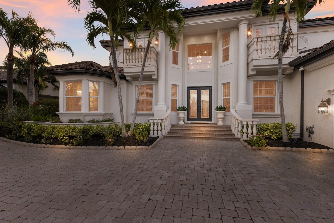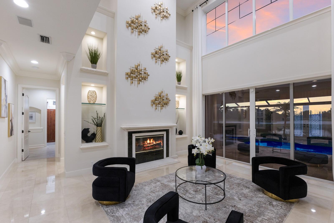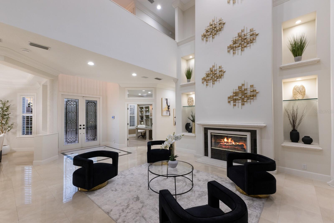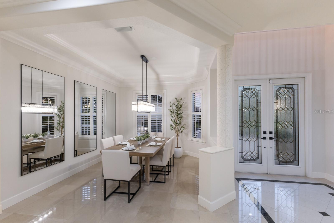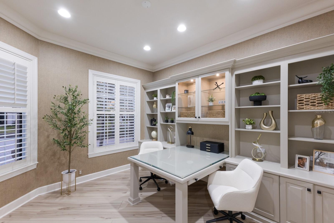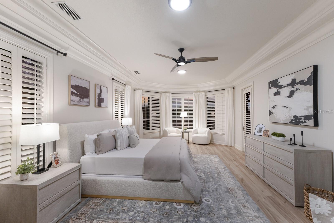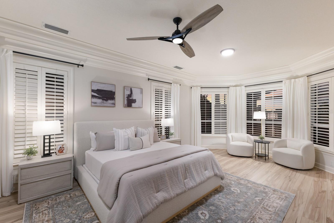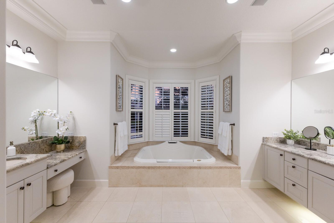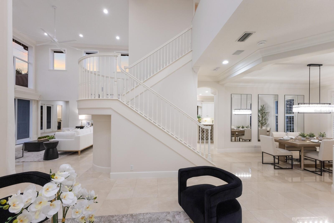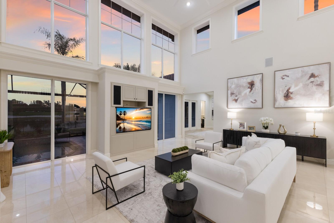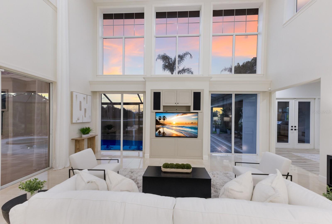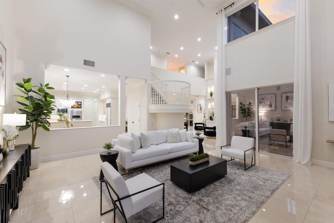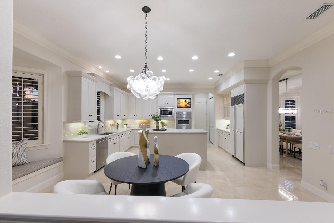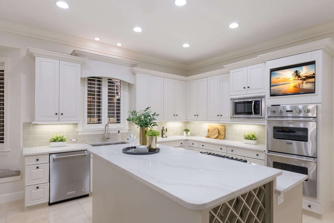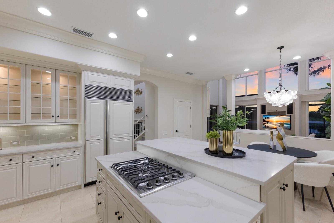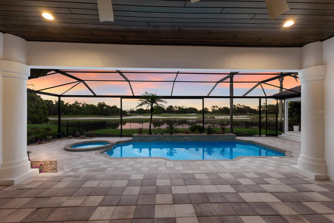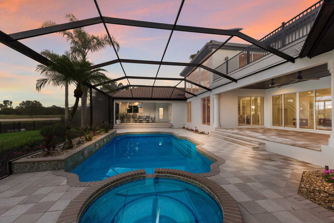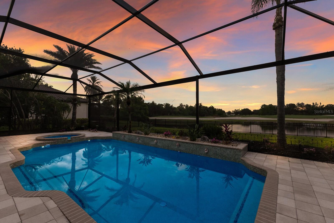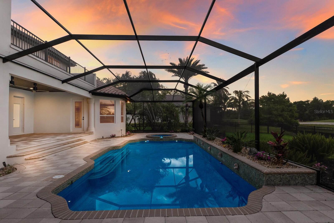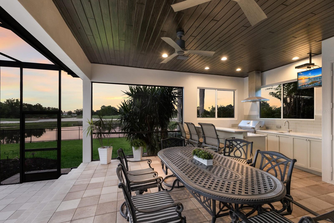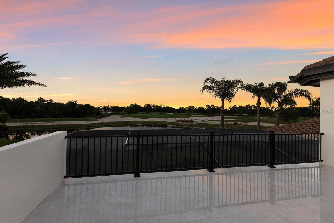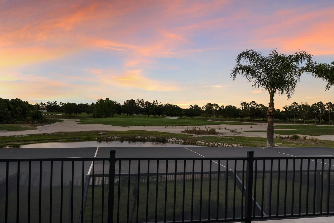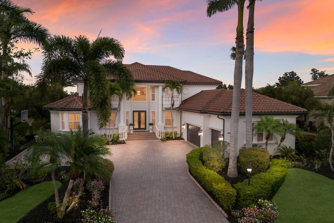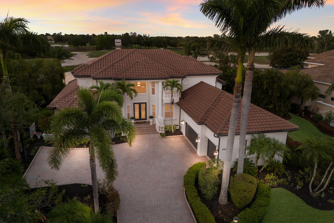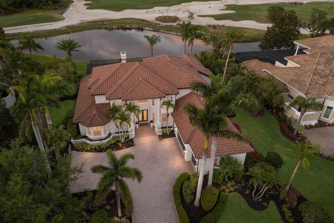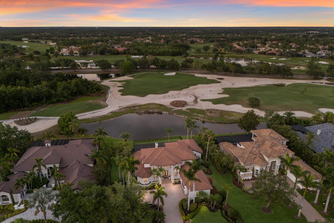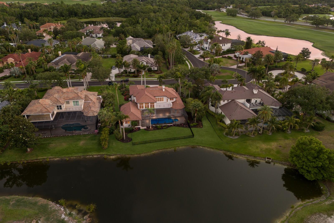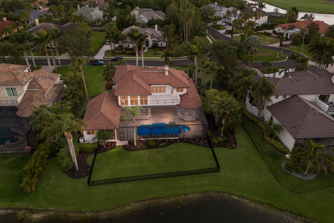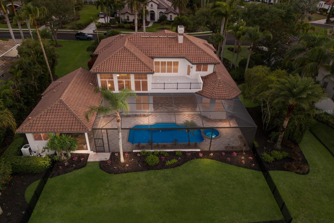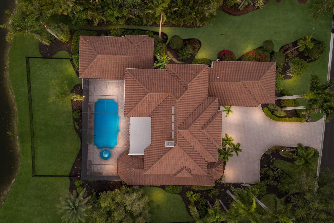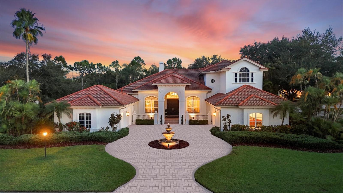6919 Westchester Circle, LAKEWOOD RANCH, FL 34202
Active
Property Photos
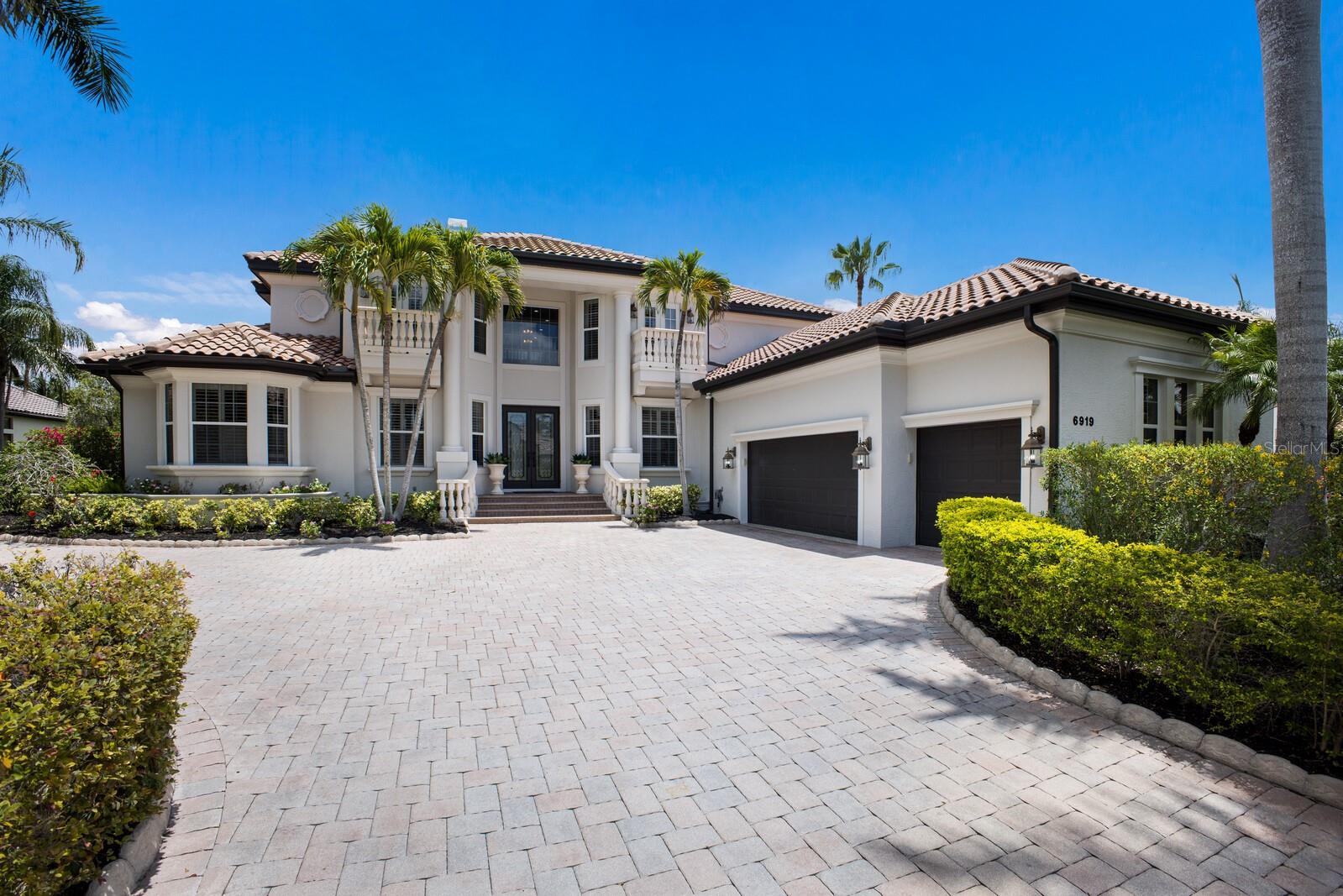
Would you like to sell your home before you purchase this one?
Priced at Only: $2,890,000
For more Information Call:
Address: 6919 Westchester Circle, LAKEWOOD RANCH, FL 34202
Property Location and Similar Properties
- MLS#: A4651843 ( Residential )
- Street Address: 6919 Westchester Circle
- Viewed: 432
- Price: $2,890,000
- Price sqft: $430
- Waterfront: No
- Year Built: 2002
- Bldg sqft: 6724
- Bedrooms: 4
- Total Baths: 5
- Full Baths: 4
- 1/2 Baths: 1
- Garage / Parking Spaces: 3
- Days On Market: 235
- Additional Information
- Geolocation: 27.3945 / -82.4119
- County: MANATEE
- City: LAKEWOOD RANCH
- Zipcode: 34202
- Subdivision: Lakewood Ranch Country Club Vi
- Elementary School: Robert E Willis Elementary
- Middle School: Nolan Middle
- High School: Lakewood Ranch High
- Provided by: SARASOTA TRUST REALTY COMPANY
- Contact: Renee Preininger
- 941-366-1619

- DMCA Notice
-
DescriptionReduced and priced to sell! Set on a premium golf course lot boasting MORE THAN a half acre, behind the gates of the highly desirable Lakewood Ranch Country Club, this 4,737 sq ft Arthur Rutenberg built estate offers a BRAND NEW ROOF and showcases refined luxury and architectural grandeur. With 4 spacious bedrooms, 4 full bathrooms, and a half bath, this two story residence offers both elegant formal spaces and inviting everyday comfort. From the moment you enter, youre greeted by a dramatic two story living room with gas fireplace and two story great room with soaring ceilings, custom millwork, and expansive windows that capture serene golf course views. Natural light pours into every corner, creating an open and airy ambiance throughout. The expansive lanai has two large covered space and highlights an enormous pool, perfect for swimming laps or just splasing around enjoying a pool party! The gourmet kitchen is a chefs dreamwell appointed with premium cabinetry, a center island, granite countertops, and top of the line appliancesflowing seamlessly into a generous casual dining space and inviting great room. An elegant formal dining area and a private office/study with built in partners desk are conveniently located on the fist floor along with the expansive primary suite. There is a generous size bonus room tucked away off the great room with french doors to the covered lanai and perfect for an exercise room, playroon or game roon with a bar area! Retreat to the luxurious owners suite, which boasts dual walk in closets, a spa inspired bath with massive soaking tub, and direct access to the lanai. Upstairs, each additional bedroom offers ensuite convenience and ample closet space, ideal for family or guests. Guest rooms #1 & #2 offer juliet balcony's and Guest #3 offers a private sun deck perfect for morning coffee, sunset cocktails or yoga area overlooking the panoramic golf course vistas. Don't miss the second floor bonus room that can easily be converted to a fifth bedroom or teen lounge! Furry friends can run free in the backyard with puppy fencing! Every inch of this home reflects the timeless craftsmanship Arthur Rutenberg is known for, wrapped in the serenity of one of Southwest Floridas most sought after golf communities. Whether youre hosting lavish events or seeking quiet luxury, 6919 Westchester Circle is the perfect blend of distinction, comfort, and resort style living. Lakewood Ranch Country Club is an optional country club membership offering four golf courses, three clubhouses, twenty lighted tennis courts, pickleball courts, athletic center, olympic pool with lap lanes, volleyball court, basketball court, playground and more! Enjoy top rated public schools, expansive new restaurant choices and shopping options just minutes away. Hurry in and don't wait to tour this majestic residence.
Payment Calculator
- Principal & Interest -
- Property Tax $
- Home Insurance $
- HOA Fees $
- Monthly -
Features
Building and Construction
- Builder Name: Arther Rutenberg
- Covered Spaces: 0.00
- Exterior Features: Balcony, Lighting, Outdoor Kitchen, Rain Gutters, Sidewalk
- Flooring: Carpet, Hardwood, Tile
- Living Area: 4737.00
- Roof: Tile
Land Information
- Lot Features: Landscaped, On Golf Course, Sidewalk, Paved
School Information
- High School: Lakewood Ranch High
- Middle School: Nolan Middle
- School Elementary: Robert E Willis Elementary
Garage and Parking
- Garage Spaces: 3.00
- Open Parking Spaces: 0.00
Eco-Communities
- Pool Features: Gunite, In Ground, Pool Alarm, Screen Enclosure, Tile
- Water Source: Public
Utilities
- Carport Spaces: 0.00
- Cooling: Central Air, Zoned
- Heating: Central, Electric, Zoned
- Pets Allowed: Yes
- Sewer: Public Sewer
- Utilities: Cable Connected, Electricity Connected, Natural Gas Connected, Public, Sewer Connected, Sprinkler Recycled, Underground Utilities, Water Connected
Finance and Tax Information
- Home Owners Association Fee: 150.00
- Insurance Expense: 0.00
- Net Operating Income: 0.00
- Other Expense: 0.00
- Tax Year: 2024
Other Features
- Appliances: Bar Fridge, Built-In Oven, Cooktop, Dishwasher, Disposal, Dryer, Freezer, Ice Maker, Microwave, Refrigerator, Washer
- Association Name: lakewood Ranch Town Hall
- Country: US
- Interior Features: Built-in Features, Crown Molding, Eat-in Kitchen, High Ceilings, Primary Bedroom Main Floor, Walk-In Closet(s)
- Legal Description: LOT 5 LAKEWOOD RANCH COUNTRY CLUB VILLAGE SUBPHASE G A/K/A WESTCHESTER PI#5884.4700/9
- Levels: Two
- Area Major: 34202 - Bradenton/Lakewood Ranch/Lakewood Rch
- Occupant Type: Owner
- Parcel Number: 588447009
- View: Golf Course, Water
- Views: 432
- Zoning Code: PDMU/WPE
Similar Properties
Nearby Subdivisions
Calusa Country Club
Concession
Concession Ph I
Concession Ph Ii Blk A
Concession Ph Ii Blk B Ph Iii
Country Club East
Country Club East At Lakewd Ra
Country Club East At Lakewd Rn
Country Club East At Lakewood
Country Club East Lakewood Ran
Del Webb Ph Ia
Del Webb Ph Ii Subphases 2a 2b
Del Webb Ph Iii Subph 3a 3b 3
Del Webb Ph Iii Subph 3a, 3b &
Del Webb Ph V Sph D
Del Webb Ph V Subph 5a 5b 5c
Del Webb Phase Ib Subphases D
Edgewater Village
Edgewater Village Sp B Un 1
Edgewater Village Subphase A
Edgewater Village Subphase B
Greenbrook Village Sp Y
Greenbrook Village Subphase Cc
Greenbrook Village Subphase Gg
Greenbrook Village Subphase K
Greenbrook Village Subphase Kk
Greenbrook Village Subphase Ll
Greenbrook Village Subphase P
Greenbrook Village Subphase Z
Isles At Lakewood Ranch
Isles At Lakewood Ranch Ph Ia
Isles At Lakewood Ranch Ph Ii
Lake Club
Lake Club Ph I
Lake Club Ph Iv Subph A Aka Ge
Lake Club Ph Iv Subph B2 Aka G
Lake Club Ph Iv Subph C1 Aka G
Lake Club Ph Iv Subph C2
Lake Club Ph Iv Subphase A Aka
Lakewood Ranch
Lakewood Ranch Cc Sp L M N O
Lakewood Ranch Ccv Sp Ee 3drev
Lakewood Ranch Ccv Sp Ff
Lakewood Ranch Country Club
Lakewood Ranch Country Club Vi
River Club South Subphase Ii
River Club South Subphase Iv
River Club South Subphase Va
Riverwalk Ridge
Riverwalk Village Cypress Bank
Riverwalk Village Subphase F
Summerfield Village
Summerfield Village Sp C Un 10
Summerfield Village Subphase A
Summerfield Village Subphase B
Summerfield Village Subphase C

- One Click Broker
- 800.557.8193
- Toll Free: 800.557.8193
- billing@brokeridxsites.com



