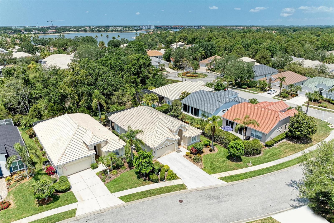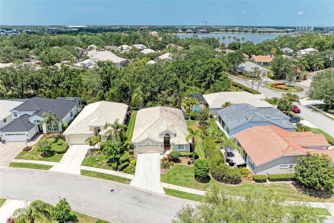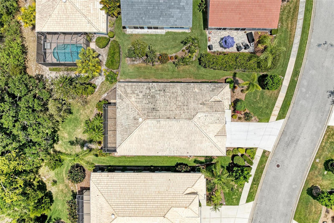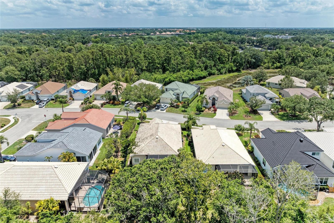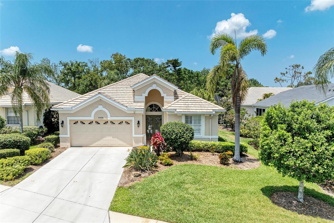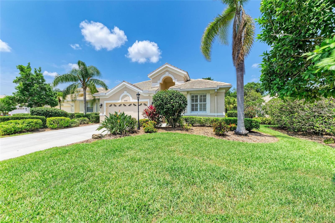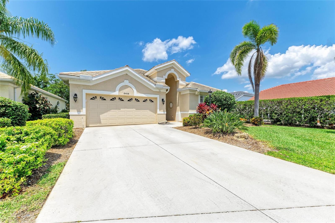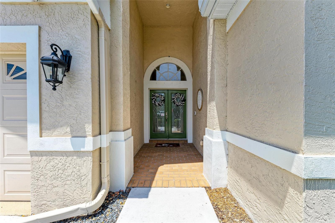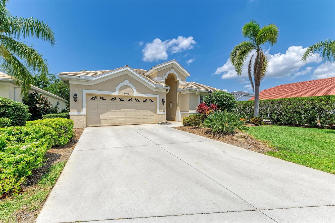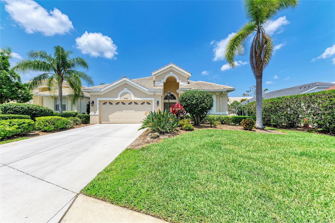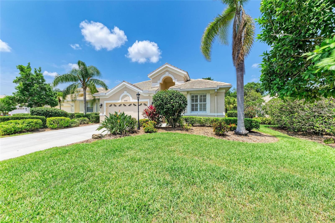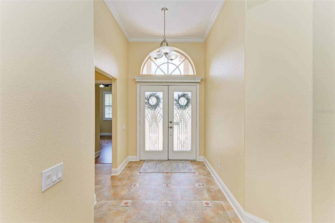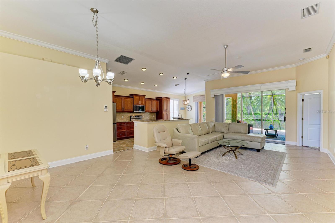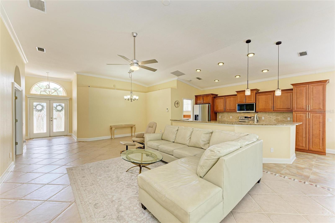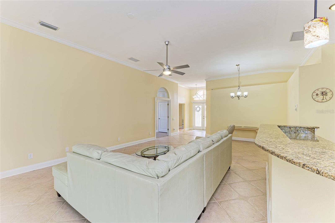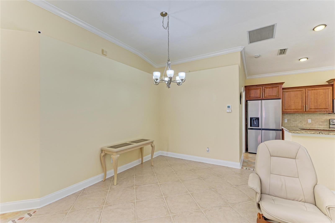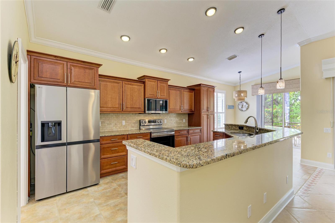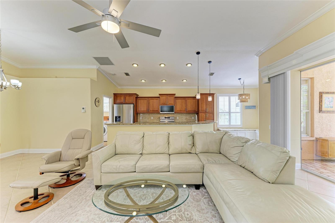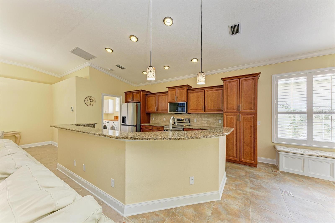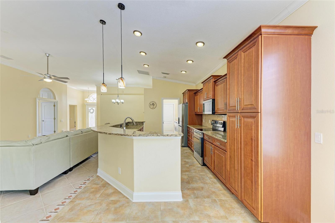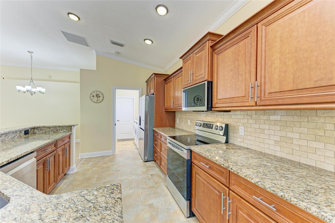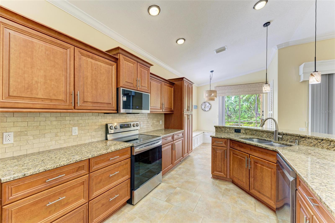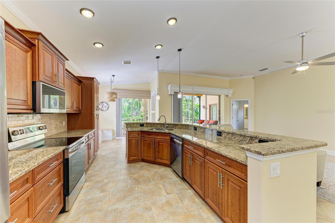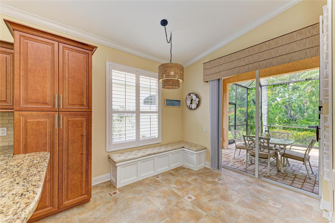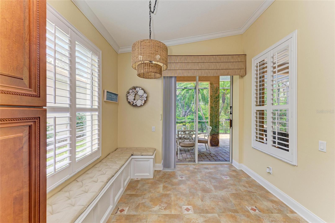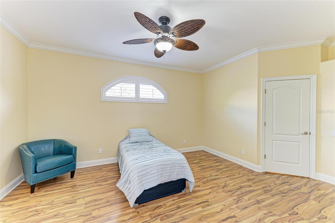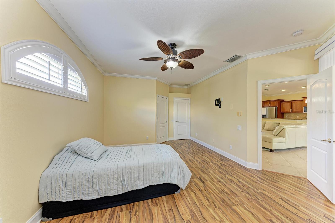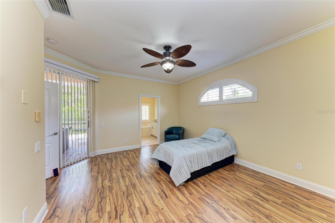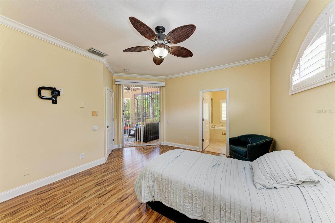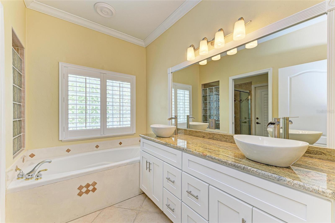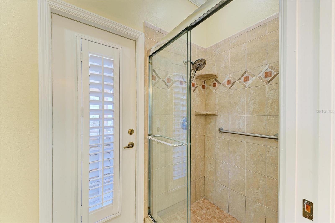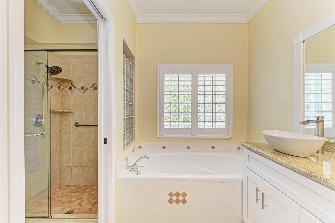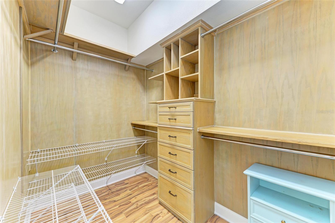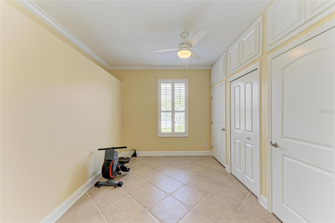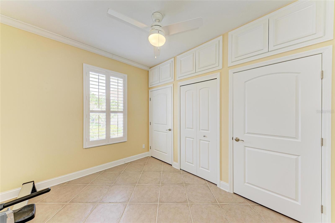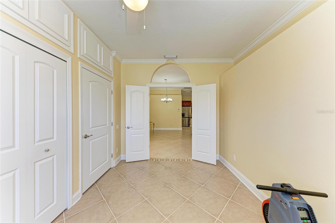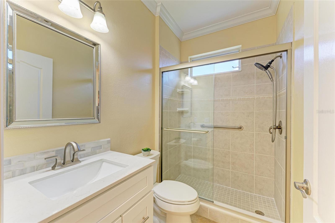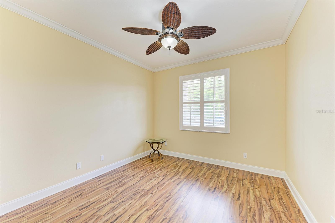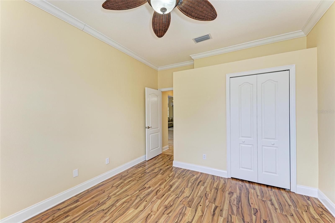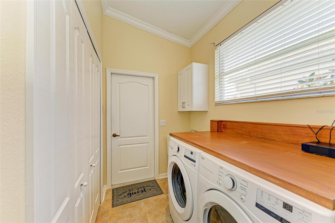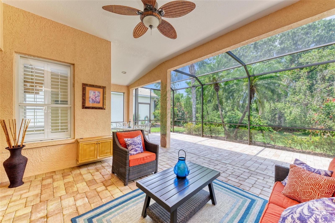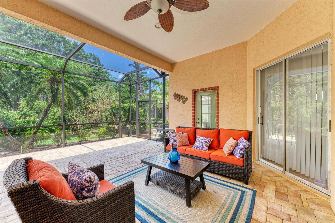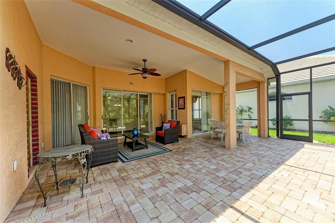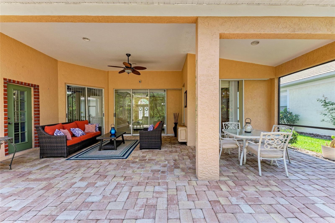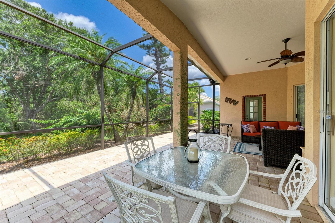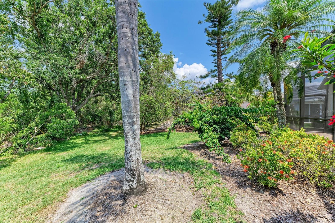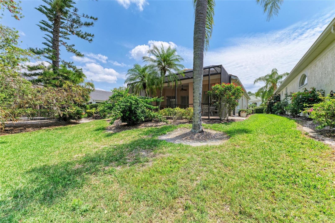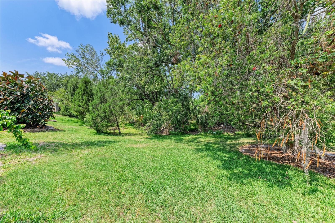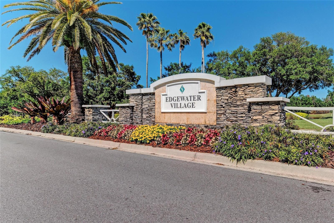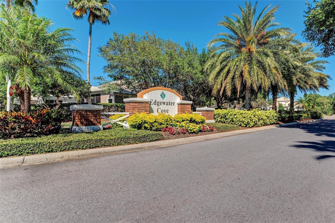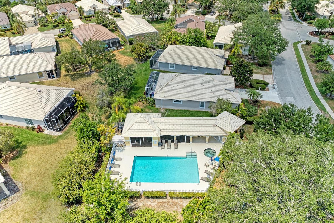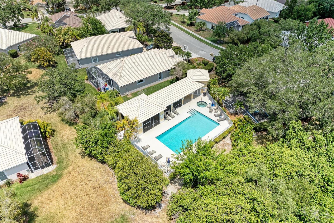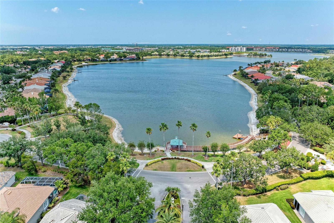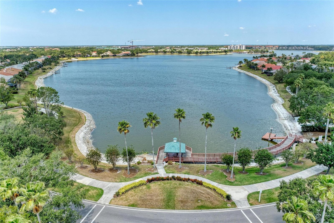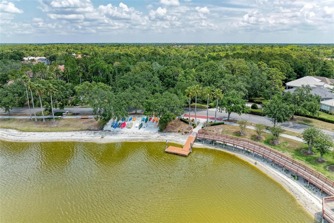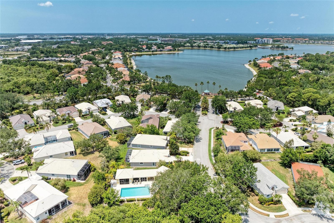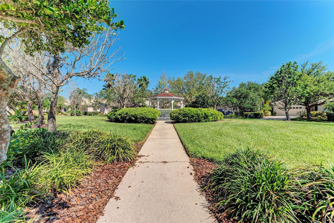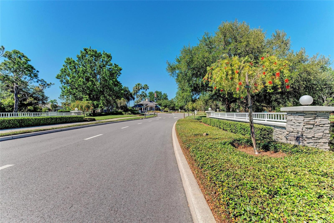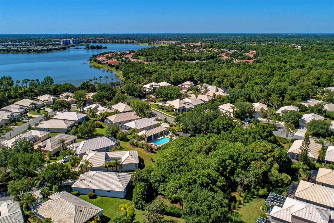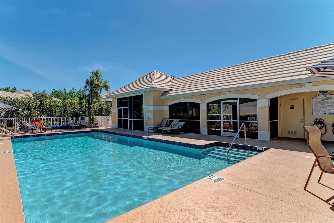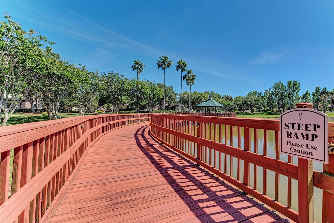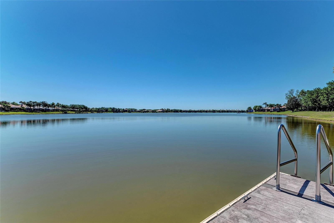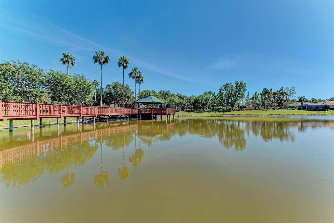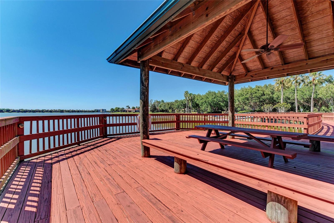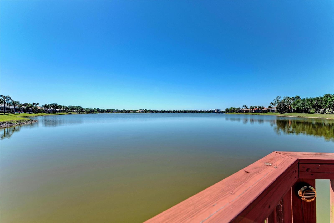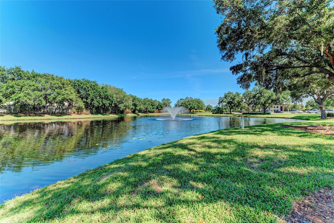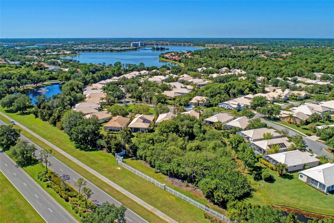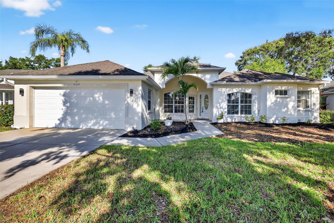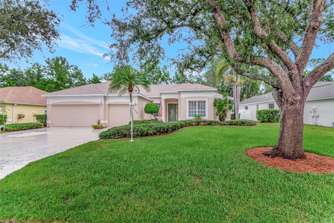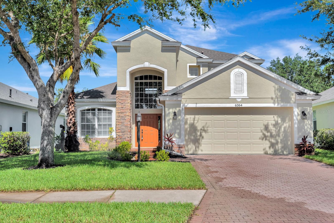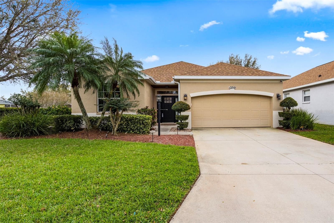8408 Whispering Woods Court, LAKEWOOD RANCH, FL 34202
Property Photos
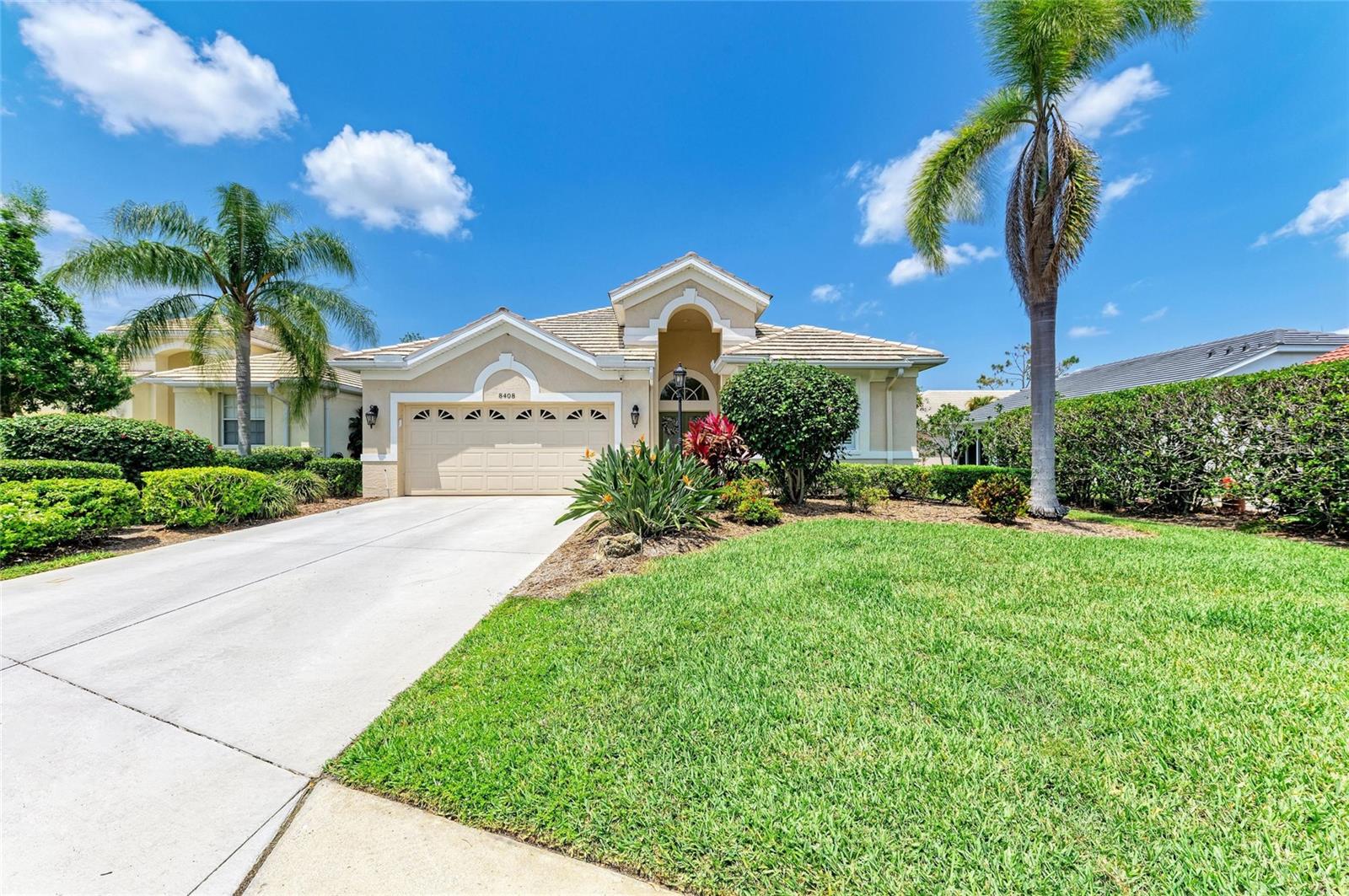
Would you like to sell your home before you purchase this one?
Priced at Only: $550,000
For more Information Call:
Address: 8408 Whispering Woods Court, LAKEWOOD RANCH, FL 34202
Property Location and Similar Properties
- MLS#: A4651742 ( Residential )
- Street Address: 8408 Whispering Woods Court
- Viewed: 45
- Price: $550,000
- Price sqft: $221
- Waterfront: No
- Year Built: 1999
- Bldg sqft: 2494
- Bedrooms: 3
- Total Baths: 2
- Full Baths: 2
- Garage / Parking Spaces: 2
- Days On Market: 122
- Additional Information
- Geolocation: 27.3885 / -82.4215
- County: MANATEE
- City: LAKEWOOD RANCH
- Zipcode: 34202
- Subdivision: Edgewater Village Subphase A
- Provided by: THE KEYES COMPANY - SARASOTA
- Contact: Geri Kenyon
- 941-362-4100

- DMCA Notice
-
DescriptionLakewood Ranch award winning Community. SPECIAL! Tile Roof replacement scheduled for September. "As New" Meticulously maintained home situated on a premier preserve lot offering privacy and serenity in a lush natural setting. Expanded screen lanai for entertaining family and friends or personal meditation. Seller have thoughtfully upgraded the home with custom features, including all new LG appliances purchased in November 2024 electric stove, dishwasher, microwave, refrigerator, washer, and dryer. The kitchen boasts solid wood cabinetry, pantry cabinets, granite countertops, and a new backsplash. A built in breakfast banquette with storage in the bench overlooks the lanai and preserve, creating a cozy and functional nook. The owner's suite includes a spacious walk in closet and a bathroom with granite topped vanities. The guest bathroom features quartz countertops, while the second bedroom offers built in closets and convenient overhead storage. Crown molding and plantation shutters throughout the home add timeless elegance and charm. BONUS! Tile Roof replacement scheduled for September. Located in a maintenance free, gated community, residents enjoy direct pathway access to Lakewood Ranch Main Street with its shops, restaurants, movie theater, and live entertainment. Edgewater residents may obtain a gate pass for vehicle access. Another path leads to Lakewood Ranch Country County Park, which features swings, a basketball court, and picnic space. This community includes a clubhouse, heated pool and spa scenic walking trails, a pier and gazebo, and opportunities for fishing, kayaking, or peaceful sunrise and sunset strolls along the 3.5 mile trail around Lake Uihlein. minutes from I 75, this home also offers easy access to UTC Mall, Sarasota Bradenton International Airport, top tier medical facilities, theaters, and the world famous Gulf Coast beaches.
Payment Calculator
- Principal & Interest -
- Property Tax $
- Home Insurance $
- HOA Fees $
- Monthly -
Features
Building and Construction
- Covered Spaces: 0.00
- Exterior Features: Sidewalk, Sliding Doors
- Flooring: Laminate, Tile
- Living Area: 1679.00
- Roof: Tile
Property Information
- Property Condition: Completed
Garage and Parking
- Garage Spaces: 2.00
- Open Parking Spaces: 0.00
Eco-Communities
- Water Source: Public
Utilities
- Carport Spaces: 0.00
- Cooling: Central Air
- Heating: Central, Electric
- Pets Allowed: Breed Restrictions, Number Limit
- Sewer: Public Sewer
- Utilities: Cable Available, Electricity Connected, Sewer Connected, Underground Utilities, Water Connected
Amenities
- Association Amenities: Pool
Finance and Tax Information
- Home Owners Association Fee Includes: Pool, Maintenance Grounds, Recreational Facilities
- Home Owners Association Fee: 655.00
- Insurance Expense: 0.00
- Net Operating Income: 0.00
- Other Expense: 0.00
- Tax Year: 2024
Other Features
- Appliances: Dishwasher, Dryer, Gas Water Heater, Microwave, Range, Refrigerator, Washer
- Association Name: Jennifer Silician/Christine Wofford
- Association Phone: 941-907-0202
- Country: US
- Interior Features: Built-in Features, Ceiling Fans(s), Crown Molding, Eat-in Kitchen, Kitchen/Family Room Combo, Living Room/Dining Room Combo, Open Floorplan, Primary Bedroom Main Floor, Split Bedroom, Walk-In Closet(s)
- Legal Description: LOT 95 EDGEWATER VILLAGE SUBPHASE A UNIT 4B PI#5884.2830/0
- Levels: One
- Area Major: 34202 - Bradenton/Lakewood Ranch/Lakewood Rch
- Occupant Type: Owner
- Parcel Number: 588428300
- View: Trees/Woods
- Views: 45
- Zoning Code: PDMU/WPE
Similar Properties
Nearby Subdivisions
Concession
Concession Ph I
Concession Ph Ii Blk A
Country Club East
Country Club East At Lakewd Rn
Country Club East At Lakewood
Del Webb Lakewood Ranch
Del Webb Ph Ib Subphases D F
Del Webb Ph Iii Subph 3a 3b 3
Del Webb Ph V
Del Webb Ph V Sph D
Del Webb Ph V Subph 5a 5b 5c
Del Webb Phase Ib Subphases D
Edgewater Village
Edgewater Village Sp A Un 5
Edgewater Village Subphase A
Edgewater Village Subphase B
Greenbrook Village Ph Ll
Greenbrook Village Sp Y
Greenbrook Village Subphase Bb
Greenbrook Village Subphase Cc
Greenbrook Village Subphase Gg
Greenbrook Village Subphase K
Greenbrook Village Subphase Kk
Greenbrook Village Subphase L
Greenbrook Village Subphase Ll
Greenbrook Village Subphase P
Greenbrook Village Subphase Y
Greenbrook Village Subphase Z
Isles At Lakewood Ranch Ph Ii
Lacantera
Lake Club
Lake Club Ph I
Lake Club Ph Ii
Lake Club Ph Iv Subph A Aka Ge
Lake Club Ph Iv Subph B2 Aka G
Lake Club Ph Iv Subph C-1 Aka
Lake Club Ph Iv Subph C1 Aka G
Lake Club Ph Iv Subphase A Aka
Lakewood Ranch
Lakewood Ranch Ccv Sp Ff
Lakewood Ranch Country Club
Lakewood Ranch Country Club Vi
Oakmont
Preserve At Panther Ridge Ph I
River Club South Subphase Ii
River Club South Subphase Iv
River Club South Subphase V-a
River Club South Subphase Va
Riverwalk Ridge
Riverwalk Village Cypress Bank
Summerfield Forest
Summerfield Village
Summerfield Village Cypress Ba
Summerfield Village Sp C Un 5
Summerfield Village Subphase A
Summerfield Village Subphase B
Summerfield Village Subphase C

- One Click Broker
- 800.557.8193
- Toll Free: 800.557.8193
- billing@brokeridxsites.com



