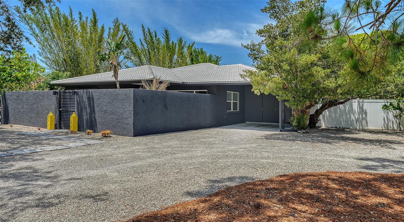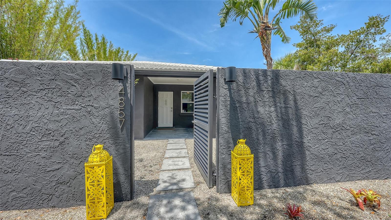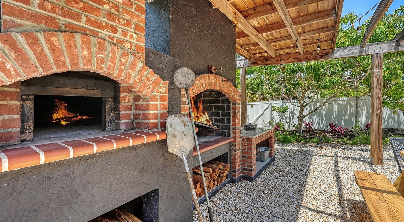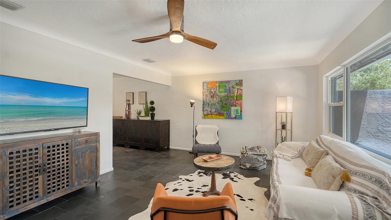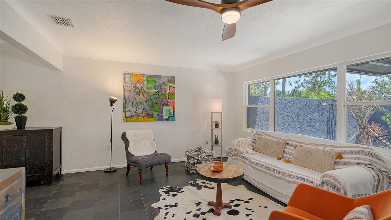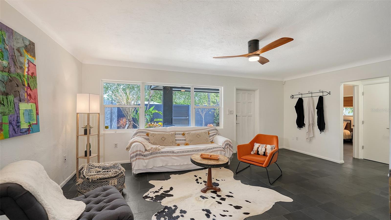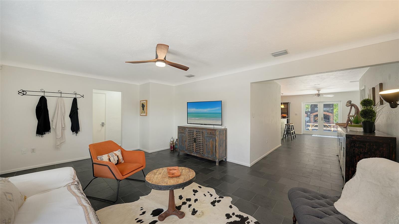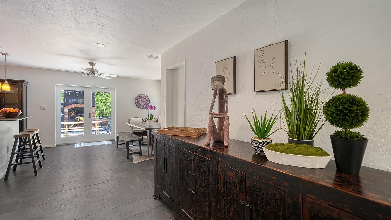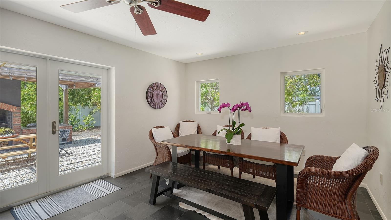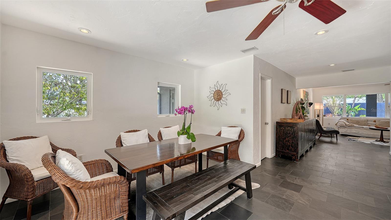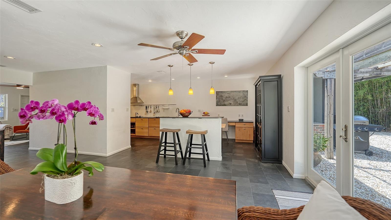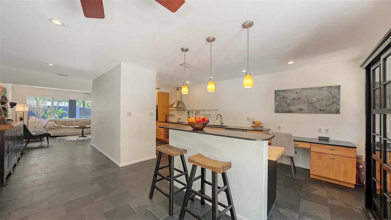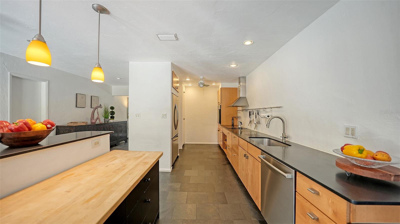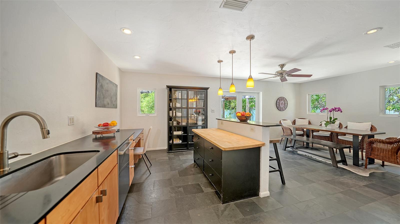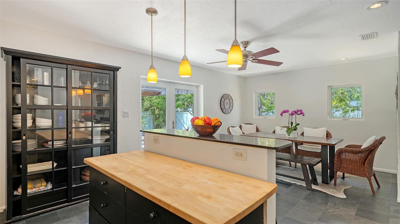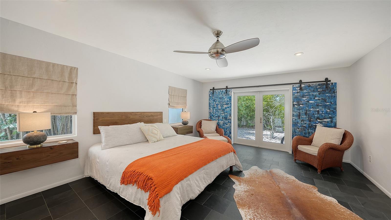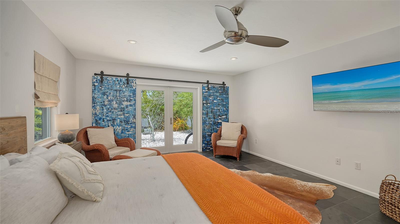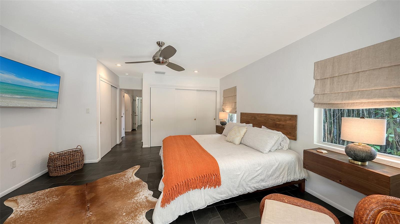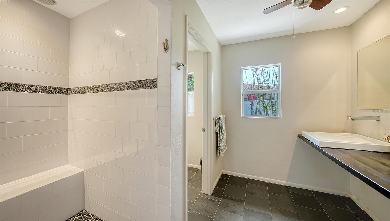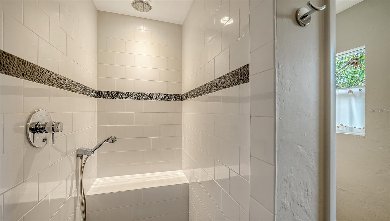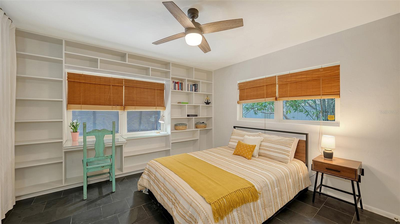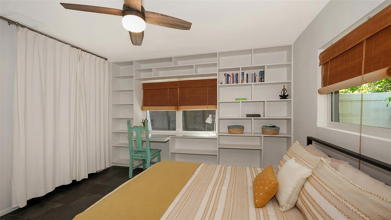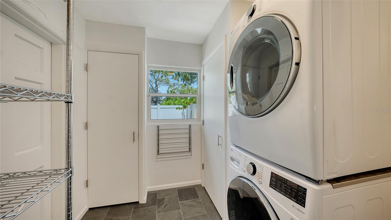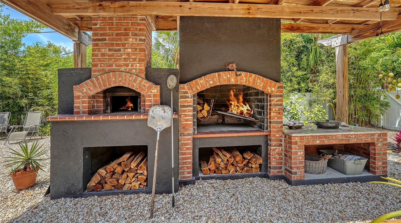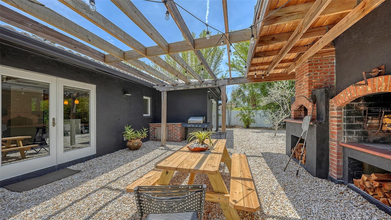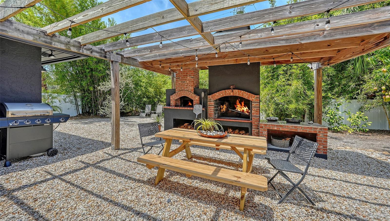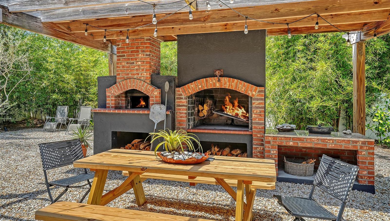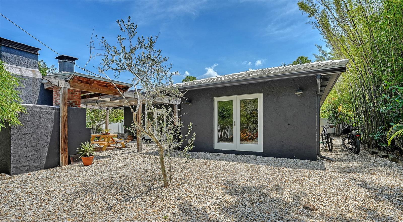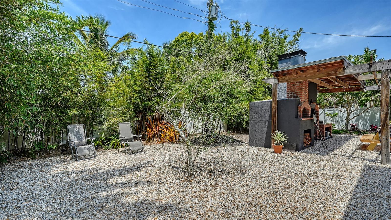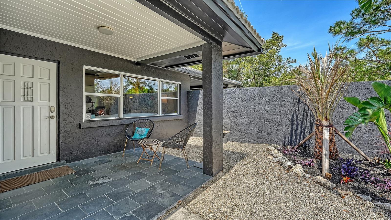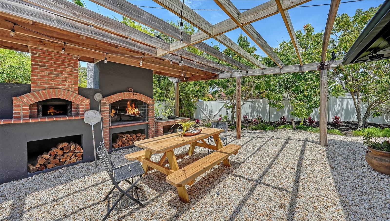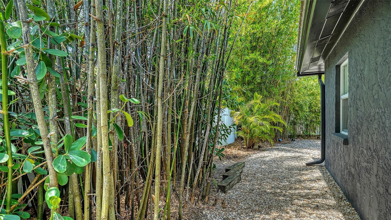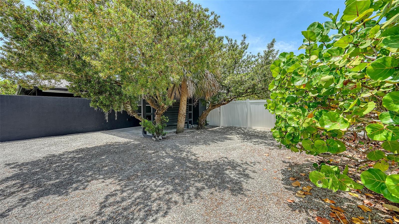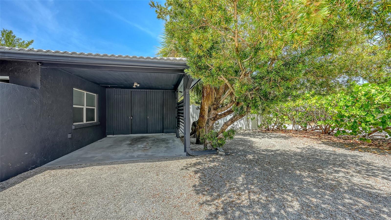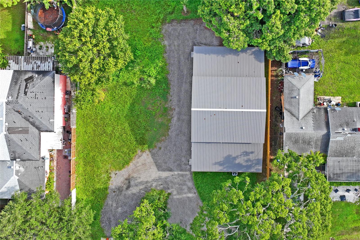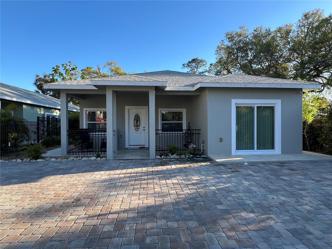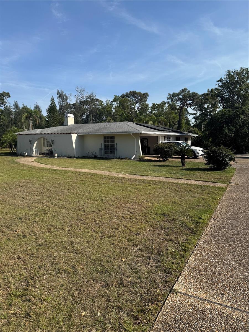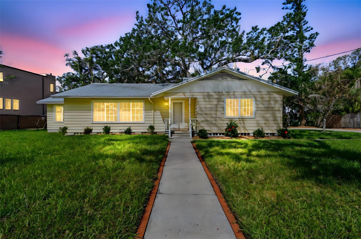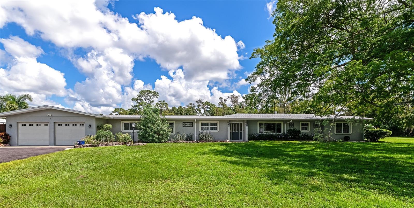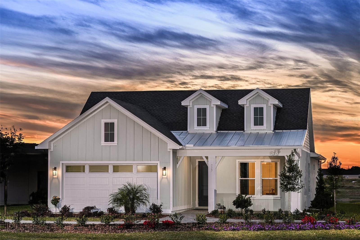4857 Stevens Drive, SARASOTA, FL 34234
Property Photos
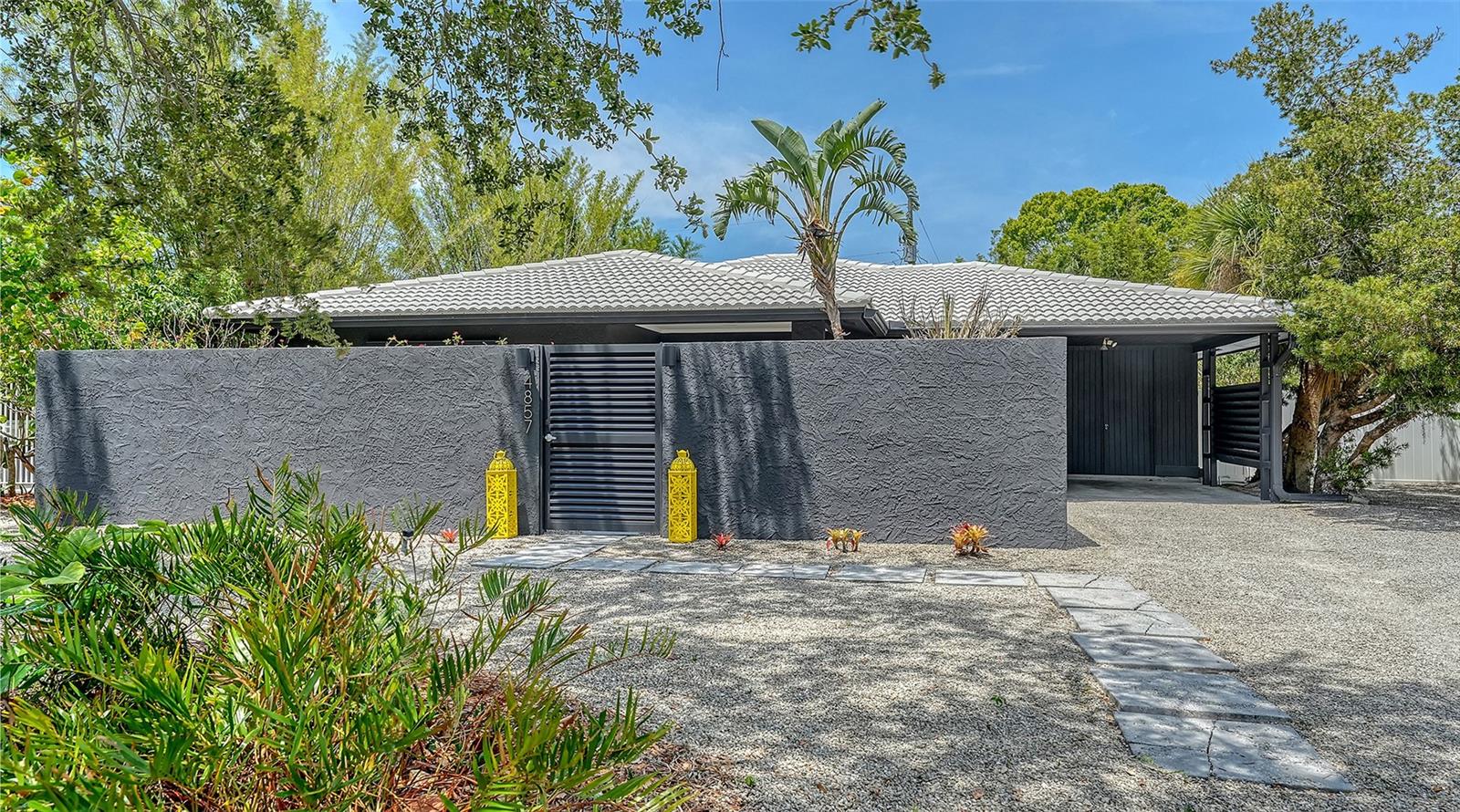
Would you like to sell your home before you purchase this one?
Priced at Only: $675,000
For more Information Call:
Address: 4857 Stevens Drive, SARASOTA, FL 34234
Property Location and Similar Properties
- MLS#: A4651679 ( Residential )
- Street Address: 4857 Stevens Drive
- Viewed: 1
- Price: $675,000
- Price sqft: $329
- Waterfront: No
- Year Built: 1957
- Bldg sqft: 2051
- Bedrooms: 2
- Total Baths: 2
- Full Baths: 2
- Garage / Parking Spaces: 1
- Days On Market: 1
- Additional Information
- Geolocation: 27.3761 / -82.5572
- County: SARASOTA
- City: SARASOTA
- Zipcode: 34234
- Subdivision: Sapphire Heights
- Provided by: COLDWELL BANKER REALTY
- Contact: Gigi Kuster
- 941-383-6411

- DMCA Notice
-
DescriptionTucked away on a corner lot in Sarasotas Sapphire Heights neighborhood, this Tuscan inspired 2 bedroom, 2 bath ranch home offers timeless charm and an exceptional outdoor lifestyle. Designed to evoke the feeling of the Italian countryside, the spacious European style kitchen flows effortlessly into a pergola covered alfresco dining area, complete with a wood burning brick pizza oven and built in grill perfect for entertaining. Surrounded by a private, xeriscaped garden with mature mango and lychee trees, this home invites you to enjoy Sarasotas indoor outdoor living year round. Inside, the kitchen is both simple and functional, featuring ample counter space, granite countertops, maple cabinetry, stainless steel appliances, and a freestanding butcher block prep table. The adjacent utility room doubles as a walk in pantry, equipped with commercial grade shelving. Slate flooring runs throughout the home, including the covered front porch, now transformed into a walled courtyard offering a peaceful retreat. The interior dining area opens to a spacious living room via a gallery style passage, creating an ideal layout for everyday living or entertaining. The primary suite features French doors leading to the garden, generous closet space, and a walk in shower with pebble flooring. The second bedroom functions as an en suite or guest room, with a full bath accessible from both the room and hallway. Additional features include recessed art lighting, original plaster coved molding, and multiple work from home nooks. A circular driveway offers plenty of parking, and best of all the home is located outside of a flood zone. This home has been used as a short term rental and was on Airbnb "Guest Favorite" list. This is a rare opportunity to own a character rich, thoughtfully updated home just minutes from downtown Sarasota, the Ringling Museum, Jungle Gardens, and the bayfront.
Payment Calculator
- Principal & Interest -
- Property Tax $
- Home Insurance $
- HOA Fees $
- Monthly -
Features
Building and Construction
- Covered Spaces: 0.00
- Exterior Features: French Doors, Hurricane Shutters, Lighting, Outdoor Grill, Outdoor Kitchen, Rain Gutters
- Fencing: Fenced, Masonry, Vinyl
- Flooring: Slate
- Living Area: 1767.00
- Other Structures: Gazebo, Outdoor Kitchen
- Roof: Tile
Land Information
- Lot Features: Corner Lot, City Limits, Level, Paved
Garage and Parking
- Garage Spaces: 0.00
- Open Parking Spaces: 0.00
- Parking Features: Circular Driveway, Driveway
Eco-Communities
- Water Source: Public
Utilities
- Carport Spaces: 1.00
- Cooling: Central Air
- Heating: Central, Electric
- Pets Allowed: Yes
- Sewer: Public Sewer
- Utilities: BB/HS Internet Available, Cable Connected, Electricity Connected, Public, Sewer Connected, Water Connected
Finance and Tax Information
- Home Owners Association Fee: 0.00
- Insurance Expense: 0.00
- Net Operating Income: 0.00
- Other Expense: 0.00
- Tax Year: 2024
Other Features
- Appliances: Built-In Oven, Dishwasher, Disposal, Dryer, Electric Water Heater, Microwave, Range, Range Hood, Refrigerator, Washer
- Country: US
- Furnished: Negotiable
- Interior Features: Built-in Features, Ceiling Fans(s), Primary Bedroom Main Floor, Solid Surface Counters, Solid Wood Cabinets, Stone Counters, Window Treatments
- Legal Description: LOT 1 & N 20 FT LOT 2 BLK H SAPPHIRE HEIGHTS UNIT 1
- Levels: One
- Area Major: 34234 - Sarasota
- Occupant Type: Owner
- Parcel Number: 2001140045
- Style: Ranch, Mediterranean
- Zoning Code: RSF3
Similar Properties
Nearby Subdivisions
0269 Dixons F H Sub
Amaryllis Park
Barrington Woods
Bay Haven
Beg 457 Ft S Of Nw Cor Of Sw 1
Booker Park 2nd Add
Braeburn
Carver Park
Desoto Acres
Desoto Terrace
Edgewater
Epsteins Add To Newtown
Ford Sub
Glenbrooke
Gracewater
Gracewater At Sarasota
Green Manor Estates
Highland Pines
Hillcrest 2nd Add To Crisps
Hillcrest 3rd Add To
Hillcrest Park
Hillcrest Park 1st Add
Indian Beach Highlands
Indian Beach Map Of
Indian Beachsapphire Shores
Lenray Heights
Lockwood Meadows
Lorraine Park
Newtown
Newtown 1st Add To
Newtown Heights
Newtown Heights First Add To
Northwood
Not On The List
Palm Grove
Palmyra
Royal Palm Villas
Sapphire Heights
Sapphire Shores
Sapphire Shores Resub Blk M
Sarasota Bay Park
Spring Oaks
Summer Wind
Suncoast Executive Storage
Sunnybrook
Sylvan Shores
Village Gardens Ph 1
Village Gardens Ph 3

- One Click Broker
- 800.557.8193
- Toll Free: 800.557.8193
- billing@brokeridxsites.com



