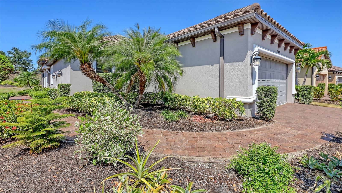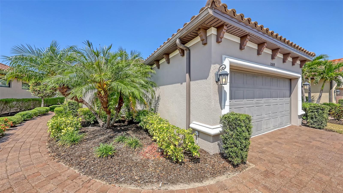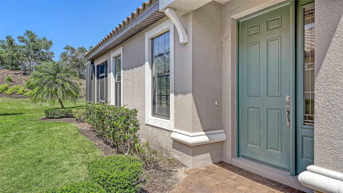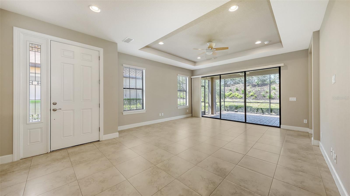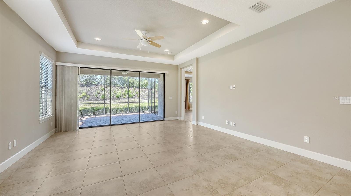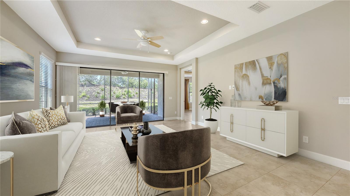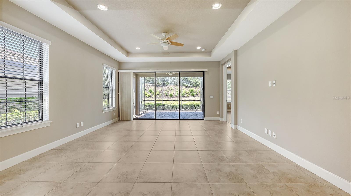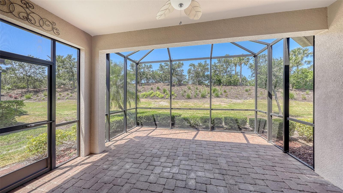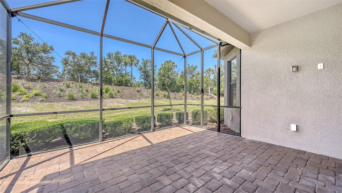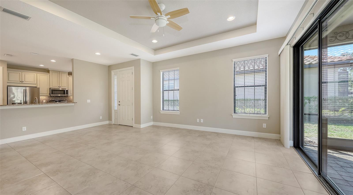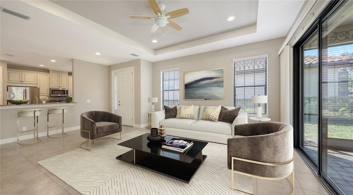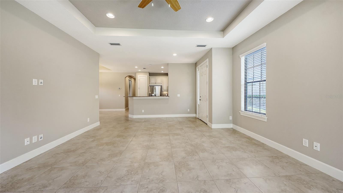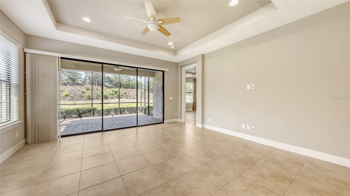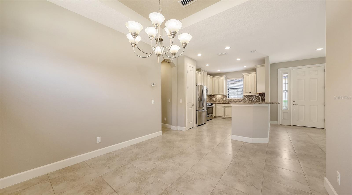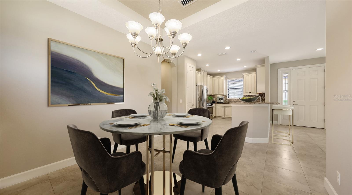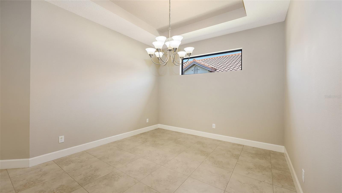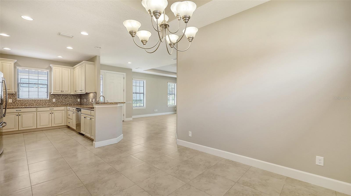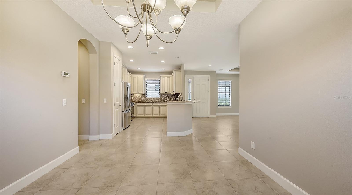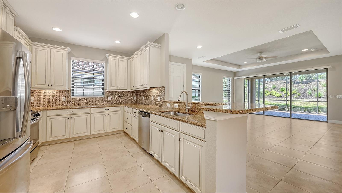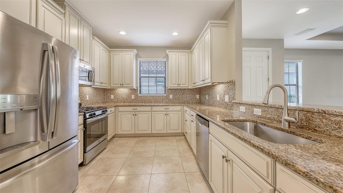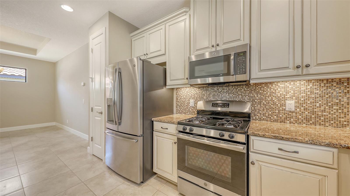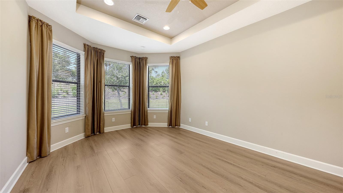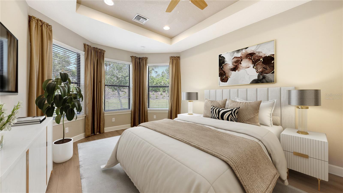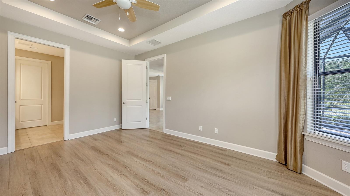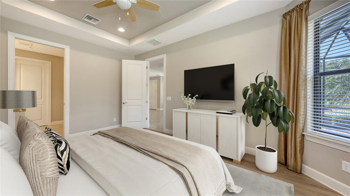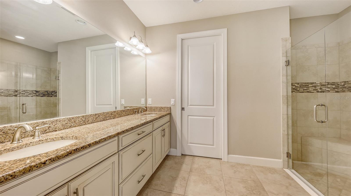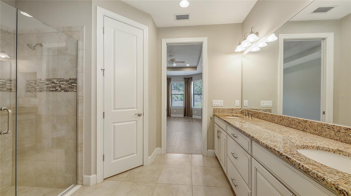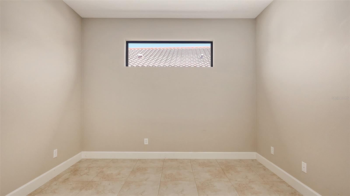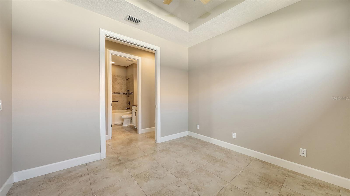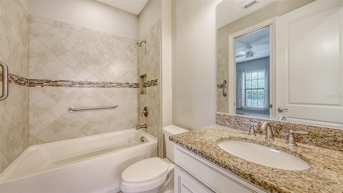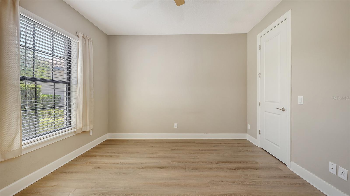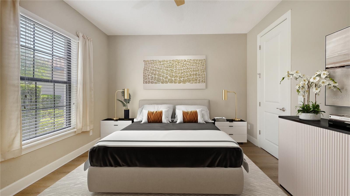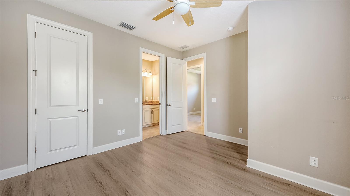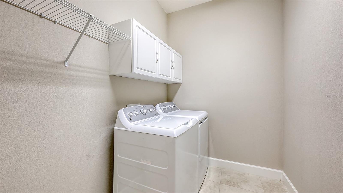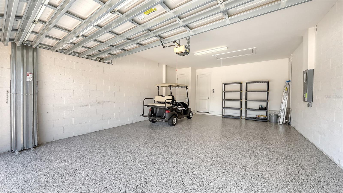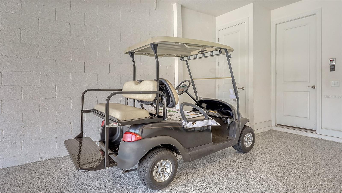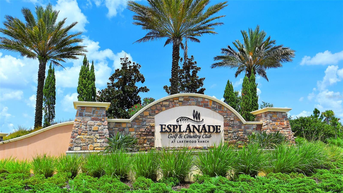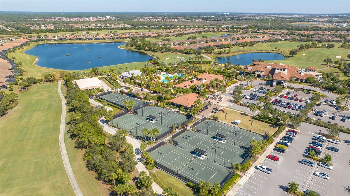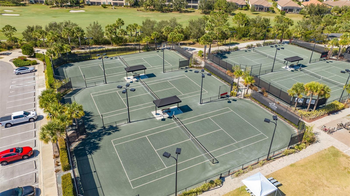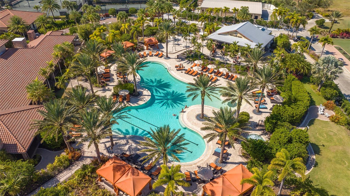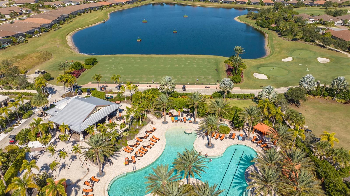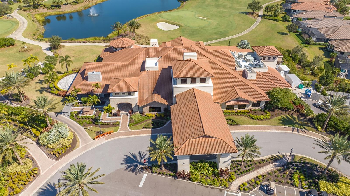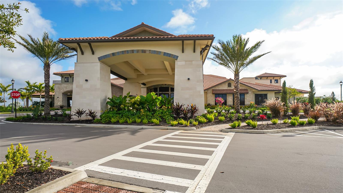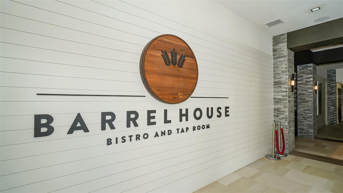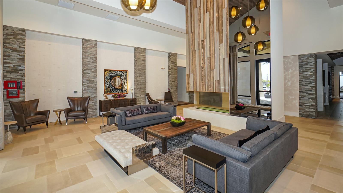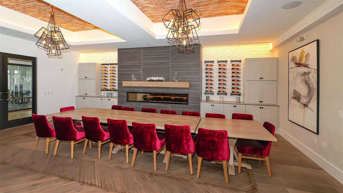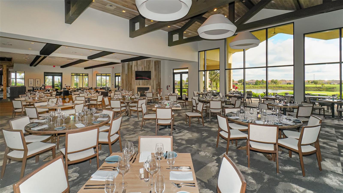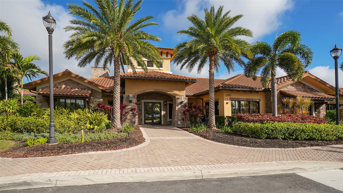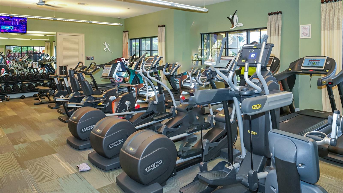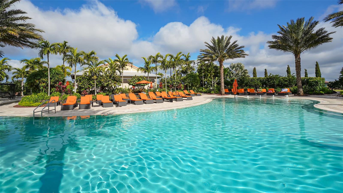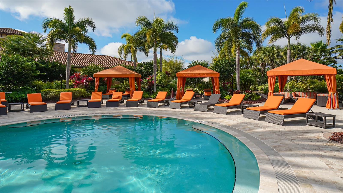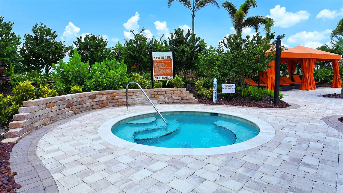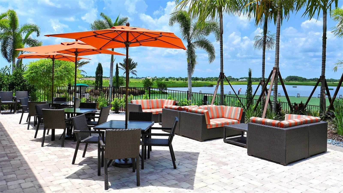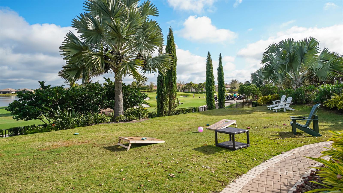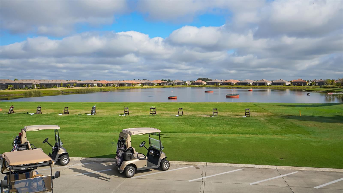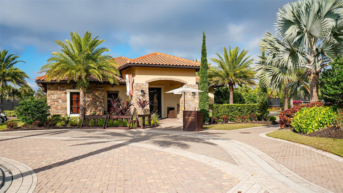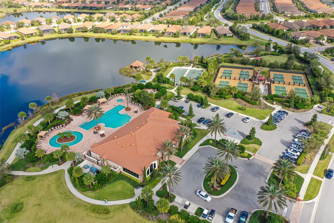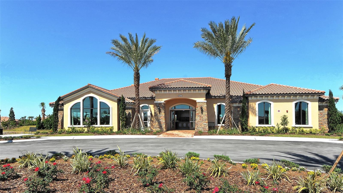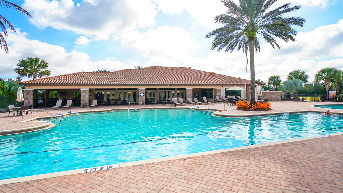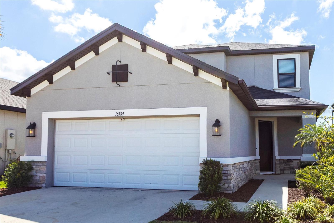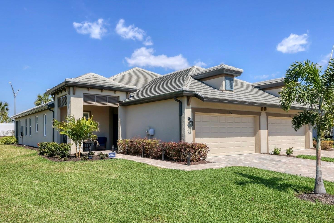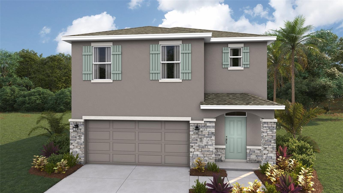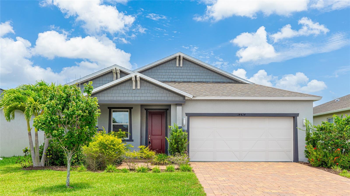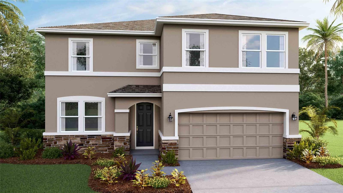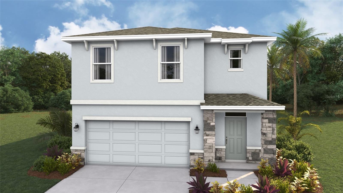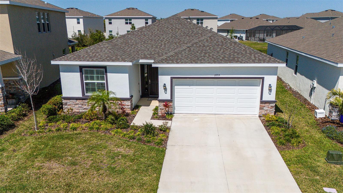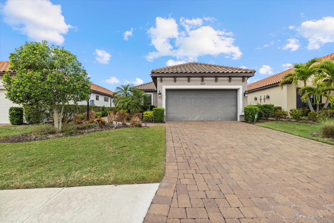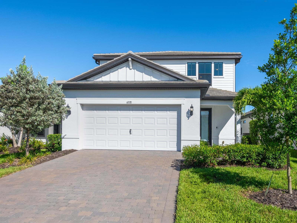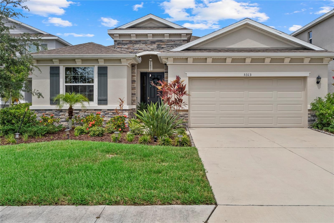12619 Sorrento Way, BRADENTON, FL 34211
Property Photos
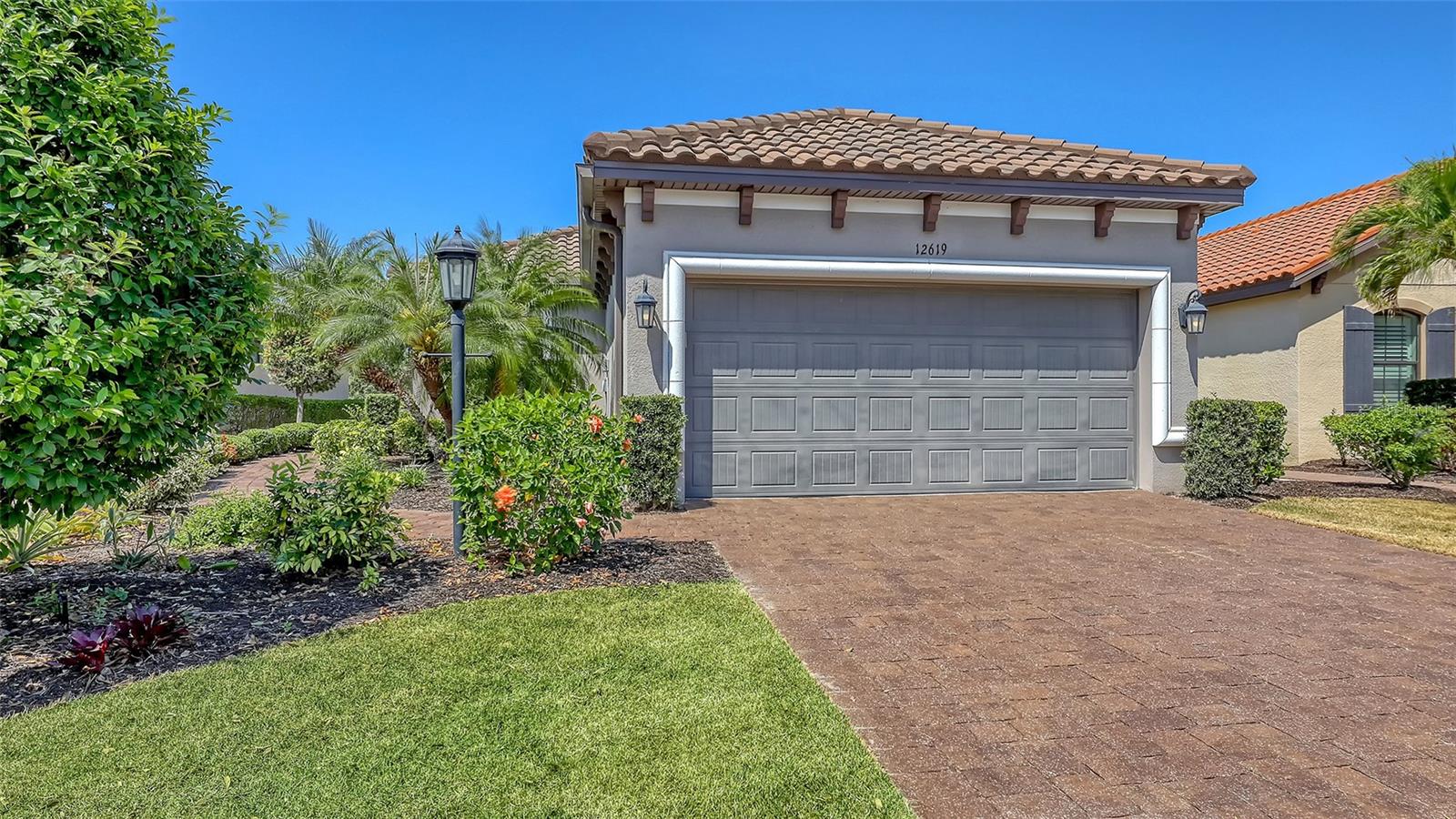
Would you like to sell your home before you purchase this one?
Priced at Only: $475,000
For more Information Call:
Address: 12619 Sorrento Way, BRADENTON, FL 34211
Property Location and Similar Properties
- MLS#: A4651661 ( Residential )
- Street Address: 12619 Sorrento Way
- Viewed: 3
- Price: $475,000
- Price sqft: $204
- Waterfront: No
- Year Built: 2018
- Bldg sqft: 2326
- Bedrooms: 2
- Total Baths: 2
- Full Baths: 2
- Garage / Parking Spaces: 2
- Days On Market: 119
- Additional Information
- Geolocation: 27.4525 / -82.417
- County: MANATEE
- City: BRADENTON
- Zipcode: 34211
- Elementary School: Gullett Elementary
- Middle School: Dr Mona Jain Middle
- High School: Lakewood Ranch High
- Provided by: PREMIER SOTHEBYS INTL REALTY
- Contact: Mary Ann Hartmann
- 941-907-9541

- DMCA Notice
-
DescriptionOne or more photo(s) has been virtually staged. Wow! take advantage of the NEW PRICE for his beautiful home and discover the ideal resort style living in Esplanade Golf and Country Club! This golf deeded gem is priced to sell and seller is motivated! To sweeten the deal, this home includes a golf cart with a new lithium battery and a $5000 seller design credit at closing. Enter inside the latest style Roma model to find two spacious bedrooms, two full baths, a versatile den and a large kitchen with a breakfast bar for daily living and entertaining. The open floor plan boasts a dining area and a naturally bright great room, making every corner inviting. Elegant touches like tray ceilings, 8 foot interior doors and granite countertops add sophistication, while practical upgrades like the newly epoxied garage floor and freshly sealed paver driveway, sidewalk and lanai ensure lasting value. Dont miss this opportunity to enjoy the coveted Esplanade lifestyle with access to top tier amenities, the hallmark of this amenity rich community. A well maintained 18 hole golf course, two resort style pools, pickleball, tennis, Bahama Bar, culinary center, Barrel House, the wellness center, and a myriad of clubs and interest groups, are available to every resident. Yard maintenance included. This home is ready to welcome you.
Payment Calculator
- Principal & Interest -
- Property Tax $
- Home Insurance $
- HOA Fees $
- Monthly -
Features
Building and Construction
- Builder Model: Roma
- Builder Name: Taylor Morrison
- Covered Spaces: 0.00
- Exterior Features: Gray Water System, Sliding Doors
- Flooring: Tile
- Living Area: 1680.00
- Roof: Tile
Property Information
- Property Condition: Completed
Land Information
- Lot Features: Landscaped, Level, Private, Sidewalk, Paved
School Information
- High School: Lakewood Ranch High
- Middle School: Dr Mona Jain Middle
- School Elementary: Gullett Elementary
Garage and Parking
- Garage Spaces: 2.00
- Open Parking Spaces: 0.00
- Parking Features: Driveway, Garage Door Opener, Ground Level
Eco-Communities
- Green Energy Efficient: Appliances, Water Heater
- Water Source: Public
Utilities
- Carport Spaces: 0.00
- Cooling: Central Air
- Heating: Central, Electric, Exhaust Fan, Heat Pump
- Pets Allowed: Breed Restrictions, Yes
- Sewer: Public Sewer
- Utilities: Cable Connected, Electricity Connected, Fire Hydrant, Natural Gas Connected, Public, Sewer Connected, Sprinkler Recycled, Underground Utilities, Water Connected
Amenities
- Association Amenities: Clubhouse, Fence Restrictions, Fitness Center, Gated, Golf Course, Maintenance, Park, Pickleball Court(s), Playground, Pool, Recreation Facilities, Security, Tennis Court(s), Wheelchair Access
Finance and Tax Information
- Home Owners Association Fee Includes: Common Area Taxes, Escrow Reserves Fund, Insurance, Maintenance Grounds, Private Road, Recreational Facilities, Security
- Home Owners Association Fee: 2684.00
- Insurance Expense: 0.00
- Net Operating Income: 0.00
- Other Expense: 0.00
- Tax Year: 2024
Other Features
- Appliances: Disposal, Dryer, Exhaust Fan, Gas Water Heater, Microwave, Range, Refrigerator, Tankless Water Heater, Washer
- Association Name: Amira Saad
- Association Phone: 941-306-3500
- Country: US
- Interior Features: Ceiling Fans(s), Kitchen/Family Room Combo, Open Floorplan, Primary Bedroom Main Floor, Solid Wood Cabinets, Split Bedroom, Stone Counters, Thermostat, Tray Ceiling(s), Walk-In Closet(s), Window Treatments
- Legal Description: 35S RNG 19ELot 705 Esplandade PH VII.2835/9 MAP 5DS08
- Levels: One
- Area Major: 34211 - Bradenton/Lakewood Ranch Area
- Occupant Type: Vacant
- Parcel Number: 580028359
- Possession: Close Of Escrow
- View: Park/Greenbelt
- Zoning Code: PD-MU
Similar Properties
Nearby Subdivisions
Arbor Grande
Avaunce
Braden Pines
Bridgewater At Lakewood Ranch
Bridgewater Ph I At Lakewood R
Bridgewater Ph Ii At Lakewood
Bridgewater Ph Iii At Lakewood
Central Park
Central Park Ph B1
Central Park Subphase A1b
Central Park Subphase B-2b
Central Park Subphase B2a B2c
Central Park Subphase B2b
Central Park Subphase D1aa
Central Park Subphase D1ba D2
Central Park Subphase G-2a & G
Central Park Subphase G1a G1b
Central Park Subphase G2a G2b
Cresswind Ph I Subph A B
Cresswind Ph Ii Subph A B C
Eagle Trace
Eagle Trace Ph I
Eagle Trace Ph Iiia
Eagle Trace Ph Iiib
Harmony At Lakewood Ranch Ph I
Indigo
Indigo Ph Iv V
Indigo Ph Vi Subphase 6a 6b 6
Indigo Ph Vi Subphase 6b 6c R
Indigo Ph Vii Subphase 7a 7b
Lakewood Park
Lakewood Ranch Solera Ph Ia I
Lorraine Lakes
Lorraine Lakes Ph I
Lorraine Lakes Ph Iia
Lorraine Lakes Ph Iib1 Iib2
Lorraine Lakes Ph Iib3 Iic
Mallory Park Ph I A C E
Mallory Park Ph I D Ph Ii A
Mallory Park Ph Ii Subph B
Mallory Park Ph Ii Subph C D
Maple Grove Estates
Not Applicable
Panther Ridge
Panther Ridge Ranches
Panther Ridge The Trails Ii
Park East At Azario Ph I Subph
Park East At Azario Ph Ii
Polo Run
Polo Run Ph I-a & I-b
Polo Run Ph Ia Ib
Polo Run Ph Iia Iib
Polo Run Ph Iic Iid Iie
Pomello City Central
Pomello Park
Rosedale
Rosedale 1
Rosedale 4
Rosedale 7
Rosedale 8 Westbury Lakes
Rosedale Add Ph I
Rosedale Add Ph Ii
Rosedale Addition Phase Ii
Rosedale Highlands Subphase D
Saddlehorn Estates
Sapphire Point Ph I Ii Subph
Serenity Creek
Serenity Creek Rep Of Tr N
Solera
Solera At Lakewood Ranch
Solera At Lakewood Ranch Ph Ii
Star Farms At Lakewood Ranch
Star Farms Ph Iiv
Star Farms Ph Iv Subph A
Star Farms Ph Iv Subph B C
Star Farms Ph Iv Subph H I
Star Farms Ph Iv Subph Jk
Sweetwater At Lakewood Ranch
Sweetwater At Lakewood Ranch P
Sweetwater Villas At Lakewood
Sweetwater Vills At Lakewood
Villas At Seaflower

- One Click Broker
- 800.557.8193
- Toll Free: 800.557.8193
- billing@brokeridxsites.com



