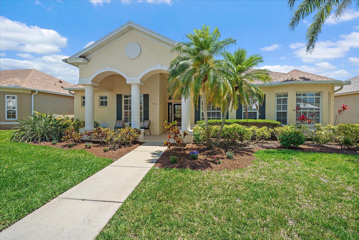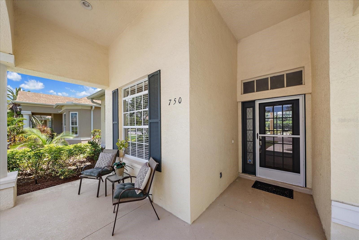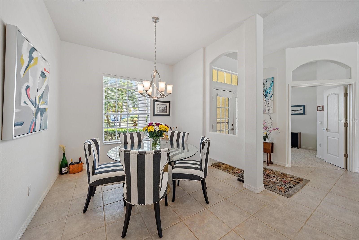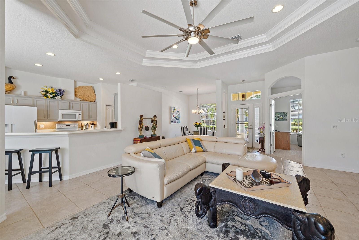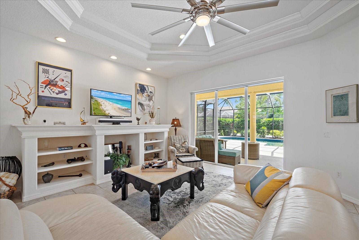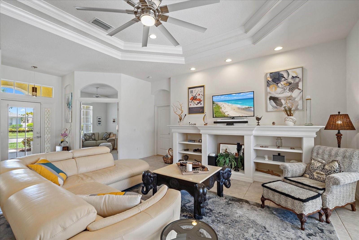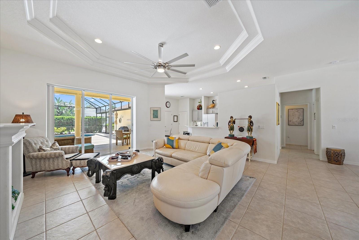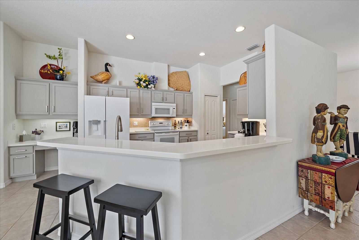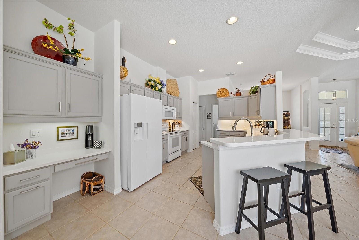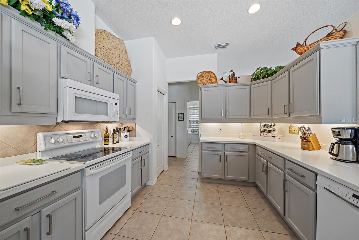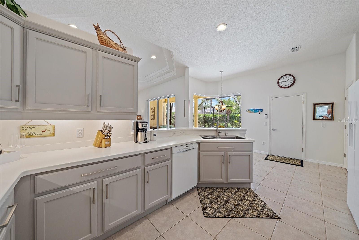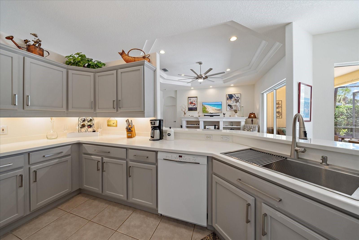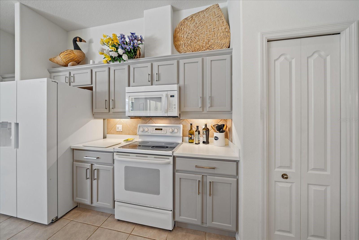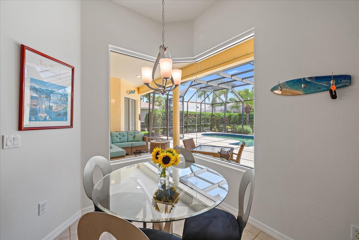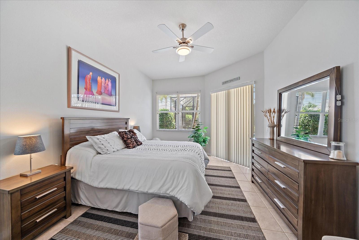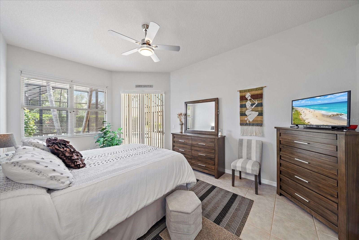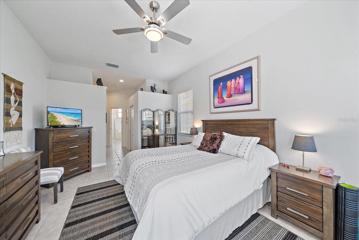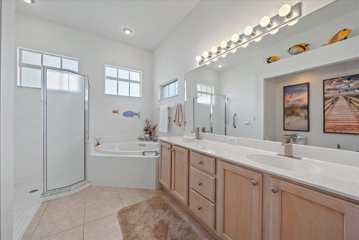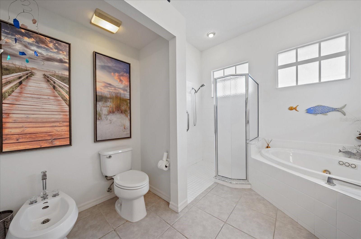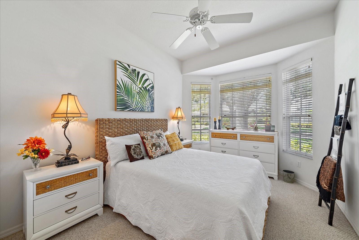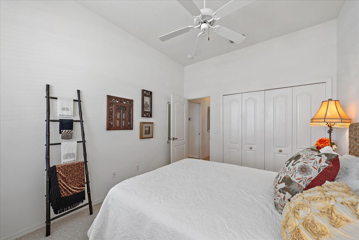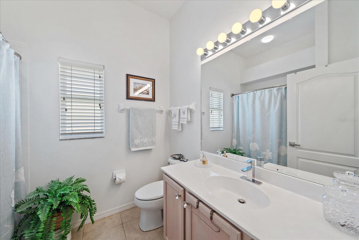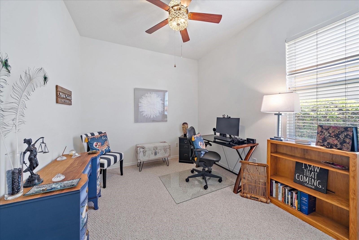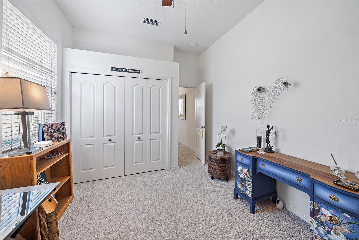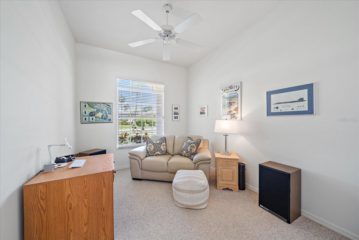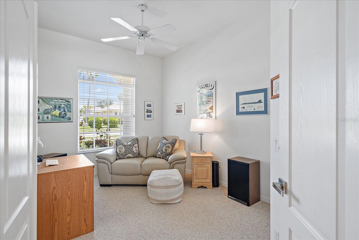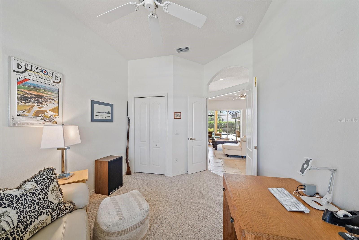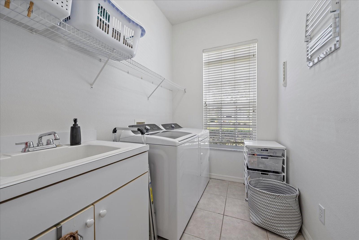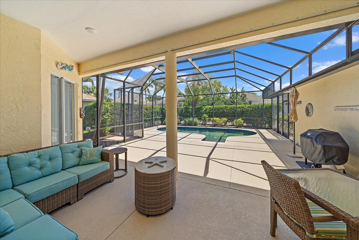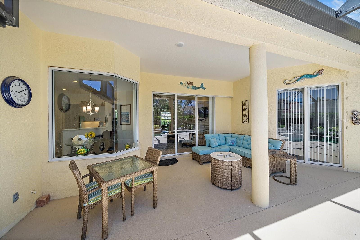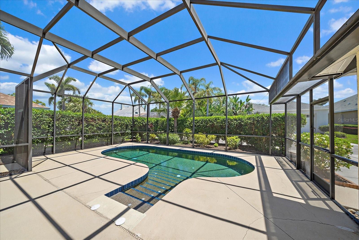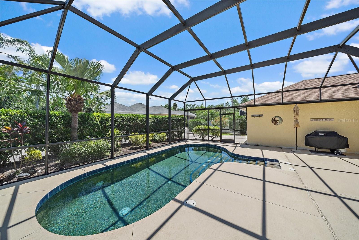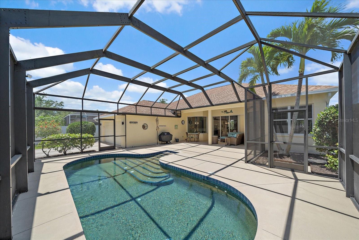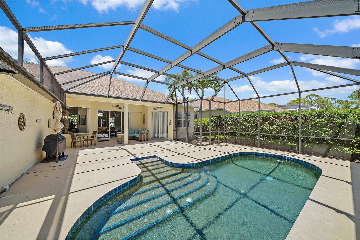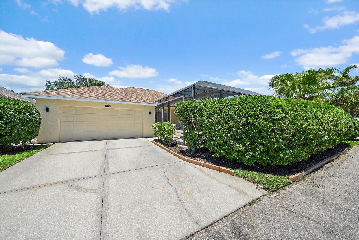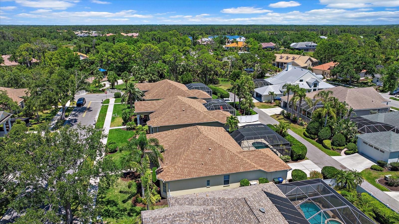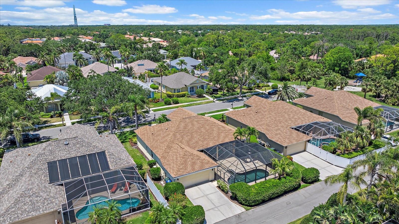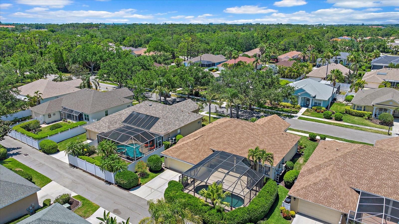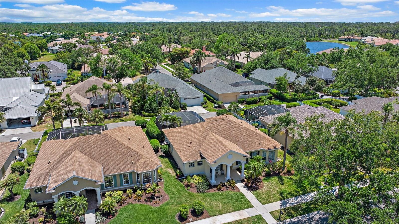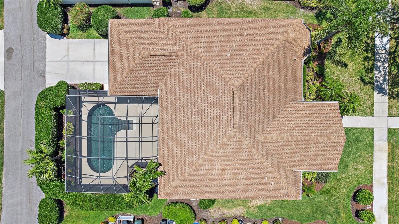750 Anna Hope Lane, OSPREY, FL 34229
Property Photos
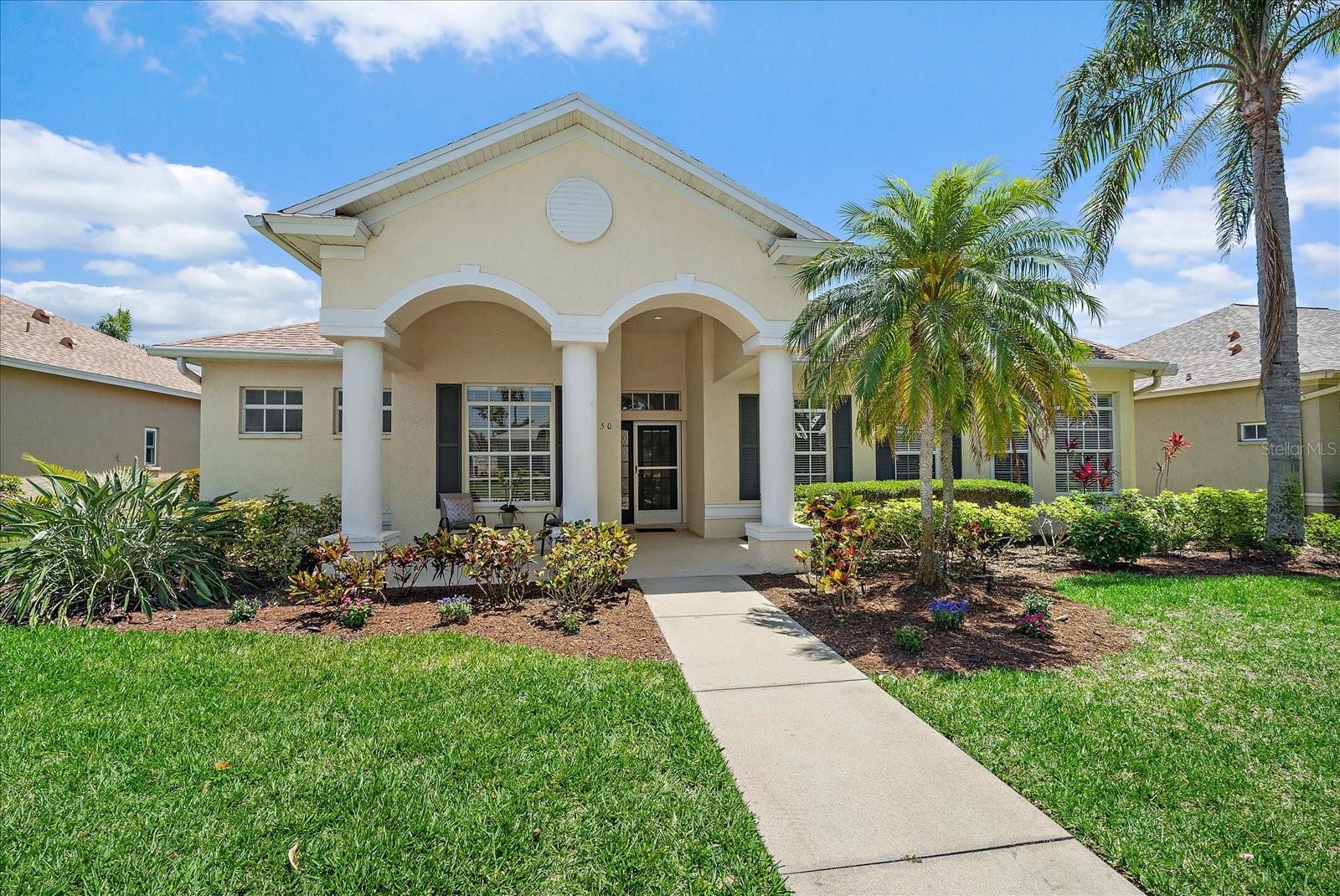
Would you like to sell your home before you purchase this one?
Priced at Only: $669,000
For more Information Call:
Address: 750 Anna Hope Lane, OSPREY, FL 34229
Property Location and Similar Properties
- MLS#: A4651227 ( Residential )
- Street Address: 750 Anna Hope Lane
- Viewed: 62
- Price: $669,000
- Price sqft: $224
- Waterfront: No
- Year Built: 2000
- Bldg sqft: 2992
- Bedrooms: 4
- Total Baths: 2
- Full Baths: 2
- Garage / Parking Spaces: 2
- Days On Market: 124
- Additional Information
- Geolocation: 27.1824 / -82.4719
- County: SARASOTA
- City: OSPREY
- Zipcode: 34229
- Subdivision: Rivendell
- Elementary School: Laurel Nokomis Elementary
- Middle School: Sarasota Middle
- High School: Venice Senior High
- Provided by: COLDWELL BANKER REALTY
- Contact: Stephanie Church
- 941-383-6411

- DMCA Notice
-
DescriptionImpeccable style and effortless grace define this Rivendell home, which stands as a testament to refined living. Nestled in the serene beauty of Osprey, this four bedroom property is bathed in soft sunlight and encapsulates the tranquility of its surroundings. The architectural brilliance of this residence is evident as soon as you step inside, greeted by a sprawling great room that serves as the heart of the home. This expansive area is perfect for entertaining guests, with ample space for gatherings large and small. The great room seamlessly flows into the lanai and pool area through sliding glass doors, creating an indoor outdoor living experience that is both luxurious and practical. Whether hosting a summer barbecue or enjoying a quiet evening by the pool, the ease of access ensures that every occasion is enriched by the beauty of the surroundings. The home features a remarkable primary bedroom suite, a sanctuary of relaxation and sophistication. This suite is thoughtfully designed with ample space, allowing for a private retreat that includes a spacious bedroom, a well appointed bathroom, and generous walk in closets. Large windows invite natural light, creating a warm and inviting ambiance that is perfect for unwinding after a long day. Complementing the primary suite are three elegant guest suites, each offering a unique blend of comfort and utility. These suites are perfect for accommodating family and friends, ensuring that visitors feel right at home. Alternatively, they can be transformed into remote office spaces, providing a quiet and productive environment for those who work from home. The versatility of these rooms is a testament to the thoughtful design that caters to various lifestyle needs. Beyond the individual rooms, the home's layout promotes a seamless flow between spaces, enhancing the overall living experience. The kitchen, equipped with state of the art appliances and stylish countertops, is a chef's dream. Its proximity to the great room ensures that meal preparation and socializing go hand in hand. Adjacent to the kitchen is a cozy dining room, where intimate family meals and festive dinners can be enjoyed. The strategic placement of this space ensures that every meal is accompanied by delightful views and a welcoming atmosphere. The outdoor area, including the lanai and heated pool, are designed to be extensions of the indoor living spaces. The lanai, sheltered and equipped for various weather conditions, is perfect for outdoor dining or simply lounging with a book. The pool area, surrounded by lush landscaping, offers a refreshing escape all year round. The finishing touch is the rear entry, two car attached garage, a haven for any vehicle enthusiast. The garage is designed not just for parking but also for maximizing storage space, with ample ceiling rack storage that provides a practical solution for organizing tools, seasonal decorations, and sports equipment. The convenience of this space ensures that everything has its place, making it easy to maintain an orderly and clutter free environment. Situated conveniently between Sarasota and Venice, this Rivendell home is minutes away from the top rated Pine View School, making it an excellent choice for families. Additionally, magnificent white sandy beaches, vibrant arts and culture scenes, shopping, and the incredible Oscar Scherer State Park are all within easy reach.
Payment Calculator
- Principal & Interest -
- Property Tax $
- Home Insurance $
- HOA Fees $
- Monthly -
Features
Building and Construction
- Builder Name: US Homes
- Covered Spaces: 0.00
- Exterior Features: Rain Gutters, Sidewalk, Sliding Doors
- Flooring: Carpet, Ceramic Tile
- Living Area: 2135.00
- Roof: Shingle
Property Information
- Property Condition: Completed
Land Information
- Lot Features: In County, Landscaped, Level, Sidewalk, Paved
School Information
- High School: Venice Senior High
- Middle School: Sarasota Middle
- School Elementary: Laurel Nokomis Elementary
Garage and Parking
- Garage Spaces: 2.00
- Open Parking Spaces: 0.00
- Parking Features: Driveway, Garage Door Opener, Garage Faces Rear
Eco-Communities
- Pool Features: Gunite, Heated, In Ground, Salt Water, Screen Enclosure, Self Cleaning
- Water Source: Public
Utilities
- Carport Spaces: 0.00
- Cooling: Central Air
- Heating: Central, Electric
- Pets Allowed: Yes
- Sewer: Public Sewer
- Utilities: BB/HS Internet Available, Cable Available, Electricity Connected, Public, Sewer Connected, Underground Utilities, Water Connected
Amenities
- Association Amenities: Playground
Finance and Tax Information
- Home Owners Association Fee Includes: Maintenance Grounds, Management
- Home Owners Association Fee: 509.00
- Insurance Expense: 0.00
- Net Operating Income: 0.00
- Other Expense: 0.00
- Tax Year: 2024
Other Features
- Appliances: Dishwasher, Disposal, Dryer, Electric Water Heater, Microwave, Range, Refrigerator, Washer
- Association Name: Casey Management
- Association Phone: Fred Marks
- Country: US
- Furnished: Unfurnished
- Interior Features: Ceiling Fans(s), Crown Molding, Eat-in Kitchen, High Ceilings, Kitchen/Family Room Combo, Open Floorplan, Primary Bedroom Main Floor, Solid Surface Counters, Solid Wood Cabinets, Split Bedroom, Tray Ceiling(s), Walk-In Closet(s), Window Treatments
- Legal Description: LOT 16 PARCEL A RIVENDELL UNIT 2
- Levels: One
- Area Major: 34229 - Osprey
- Occupant Type: Owner
- Parcel Number: 0150150024
- Possession: Close Of Escrow
- Style: Custom
- Views: 62
- Zoning Code: RSF1
Nearby Subdivisions
Bay Acres Resub
Bay Acres - Resub
Bay Oaks Estates
Bishops Court At Oaks Preserve
Blackburn Harbor Waterfront Vi
Blackburn Point Woods
Casey Key
Dry Slips At Bellagio Village
Heron Bay Club Sec I
North Creek Estates
Oaks
Oaks 2 Ph 1
Oaks 2 Ph 2
Oaks 2 Phase 2
Oaks 3 Ph 1
Osprey Park 2
Palmscasey Key
Park Trace Estates
Pine Ranch
Pine Ranch East
Rivendell
Rivendell Woodlands
Saunders V A Resub
Siesta Rev Resub Of Pt
Sorrento Shores
Sorrento Villas 1
Sorrento Villas 2
South Creek
Southbay Yacht Racquet Club
Southbay Yacht & Racquet Club
Webbs W D Add
Willowbend Ph 1
Willowbend Ph 2a
Willowbend Ph 3
Willowbend Ph 4

- One Click Broker
- 800.557.8193
- Toll Free: 800.557.8193
- billing@brokeridxsites.com



