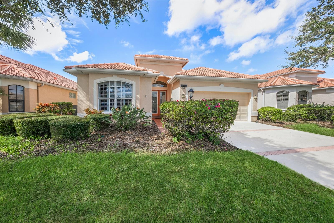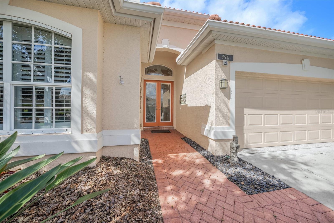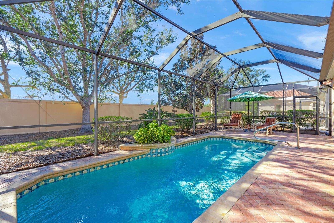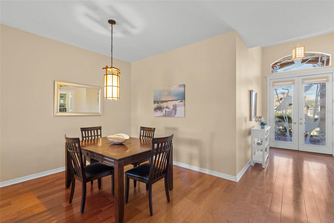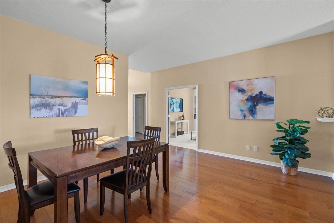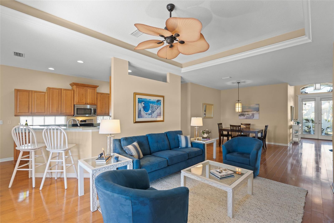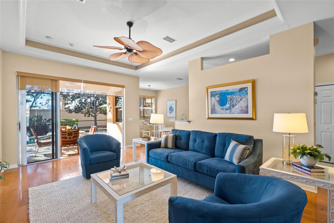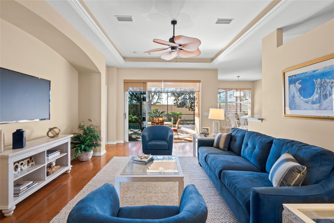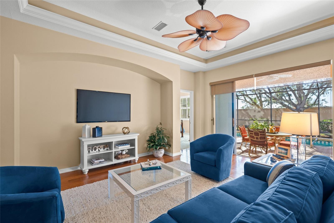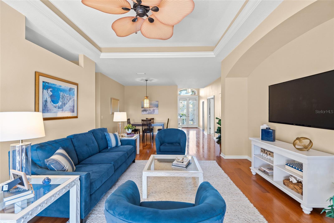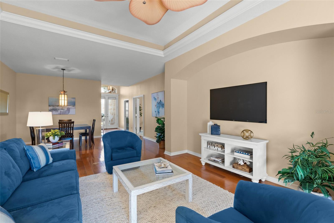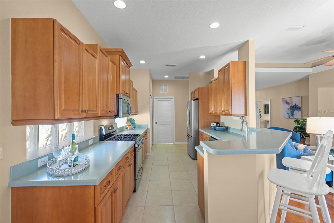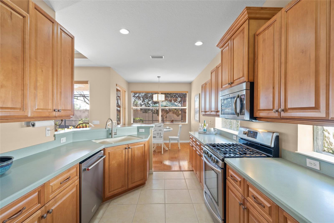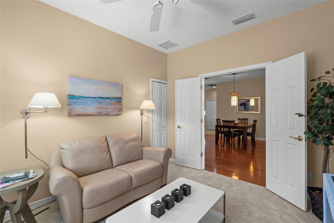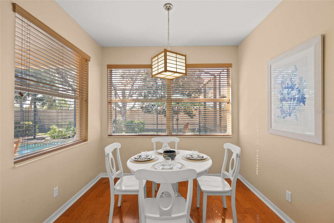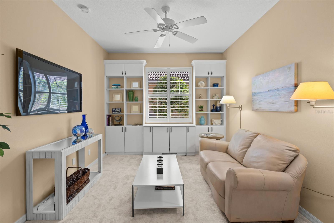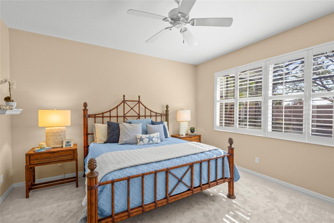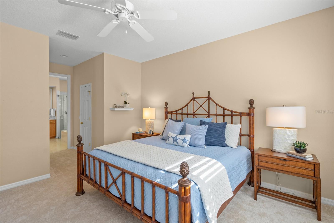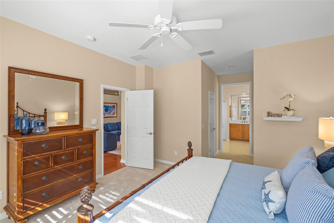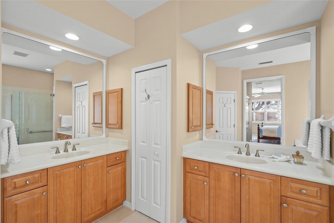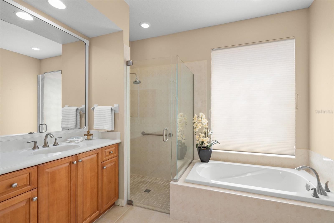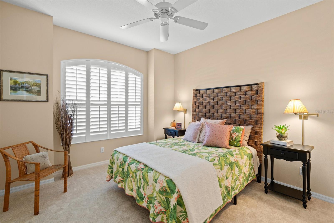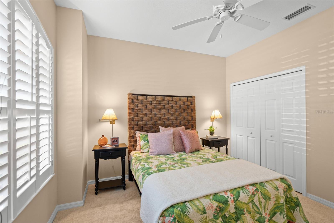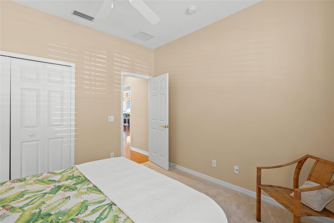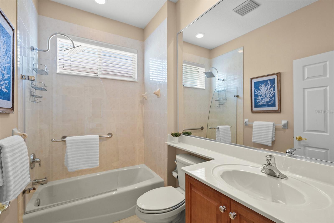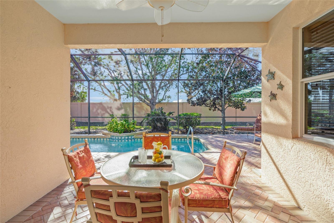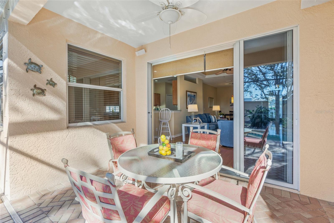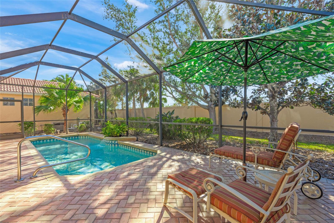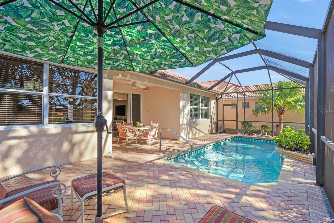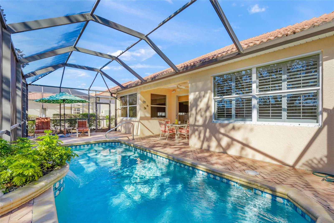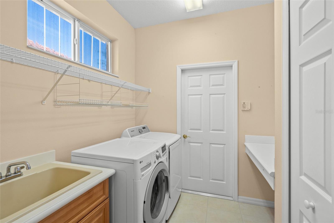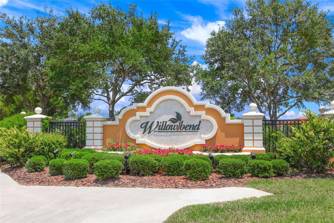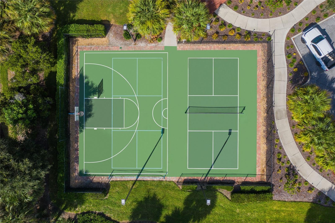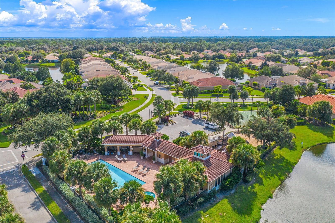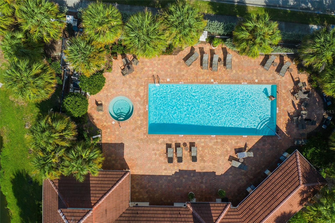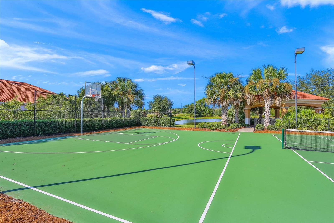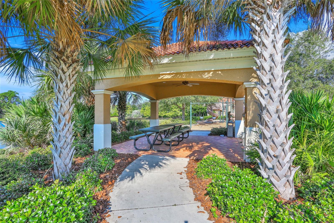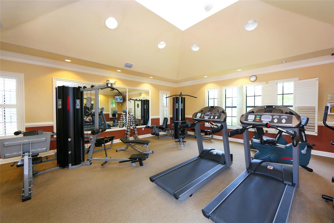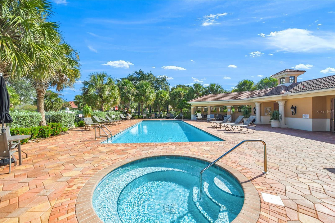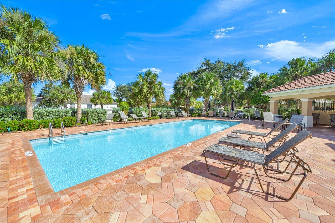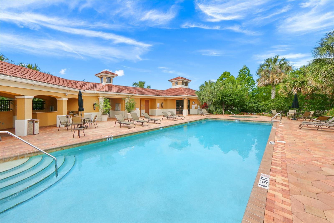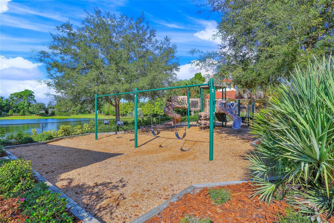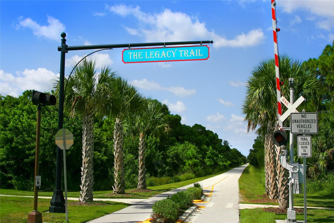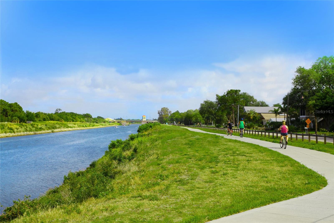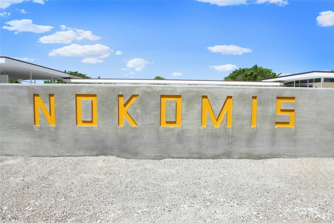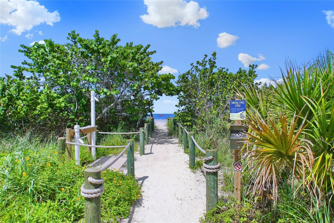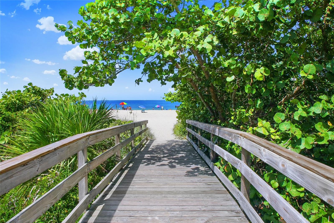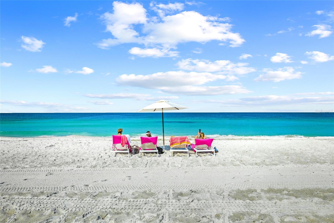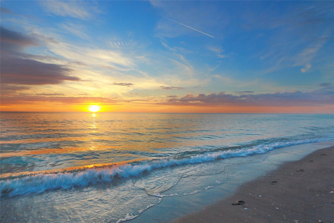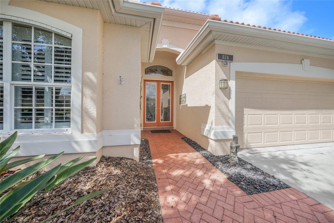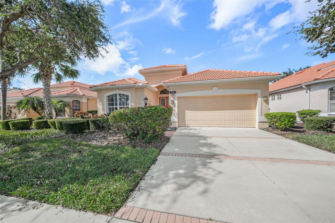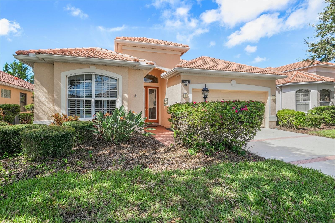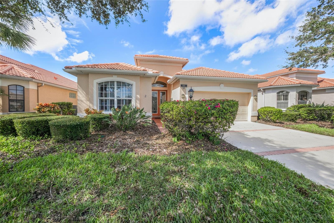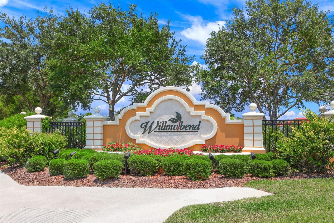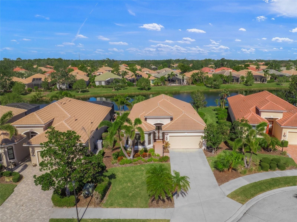574 Crane Prairie Way, OSPREY, FL 34229
Property Photos
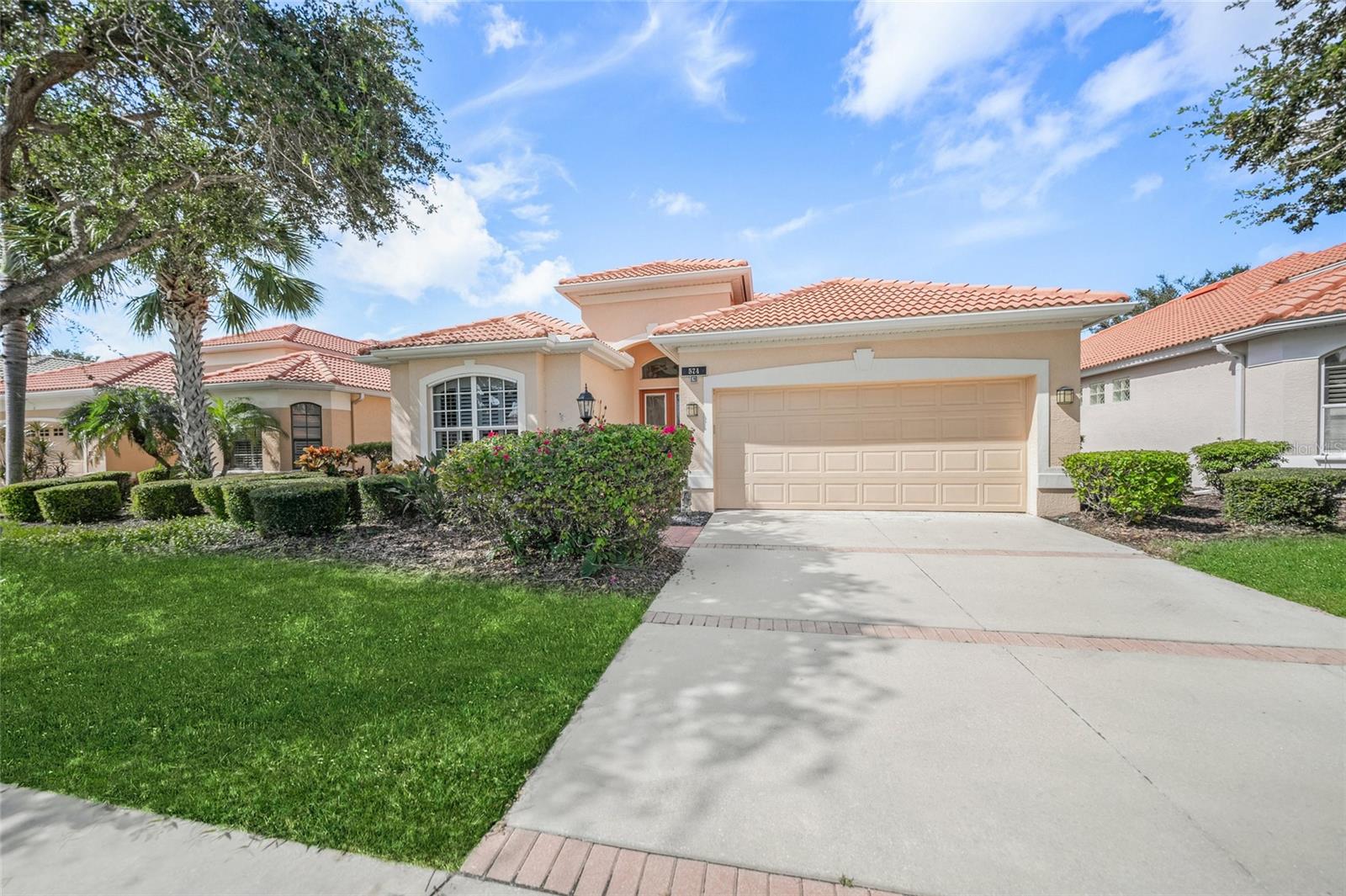
Would you like to sell your home before you purchase this one?
Priced at Only: $2,950
For more Information Call:
Address: 574 Crane Prairie Way, OSPREY, FL 34229
Property Location and Similar Properties
- MLS#: A4650480 ( Residential Lease )
- Street Address: 574 Crane Prairie Way
- Viewed: 1
- Price: $2,950
- Price sqft: $1
- Waterfront: No
- Year Built: 2005
- Bldg sqft: 2430
- Bedrooms: 2
- Total Baths: 2
- Full Baths: 2
- Garage / Parking Spaces: 2
- Days On Market: 13
- Additional Information
- Geolocation: 27.1726 / -82.4785
- County: SARASOTA
- City: OSPREY
- Zipcode: 34229
- Subdivision: Willowbend Ph 4
- Provided by: PREMIER SOTHEBY'S INTERNATIONAL
- Contact: Alex Lane
- 239-262-4242

- DMCA Notice
-
DescriptionAnnual unfurnished single family pool home available in the Willowbend community of Osprey! This beautiful two bedroom plus den, two bath home is thoughtfully designed with a split floor plan surrounded by a center great room. The home features stainless steel appliances, gas range, beautiful wood flooring and built in shelving in the den. The primary bedroom suite features dual walk in closets, dual sinks, soaking tub and separate walk in shower. The Willowbend community features a community pool and spa, gym and pickleball. The excellent location in Osprey gives you easy access to Sarasota and Venice, including Siesta Key Beach, Nokomis Beach, shopping and dining. Also nearby are top rated Pine View School, the Intracoastal Waterway, beaches and the Legacy Trail. High speed internet, direct TV streaming, pool and lawn maintenance are all included.
Payment Calculator
- Principal & Interest -
- Property Tax $
- Home Insurance $
- HOA Fees $
- Monthly -
Features
Building and Construction
- Builder Model: Cypress
- Builder Name: Lee Wetherington
- Covered Spaces: 0.00
- Exterior Features: Sidewalk, Sliding Doors
- Flooring: Carpet, Ceramic Tile
- Living Area: 1850.00
Land Information
- Lot Features: Greenbelt
Garage and Parking
- Garage Spaces: 2.00
- Open Parking Spaces: 0.00
- Parking Features: Garage Door Opener
Eco-Communities
- Pool Features: Chlorine Free, Deck, Gunite, Heated, In Ground, Screen Enclosure
- Water Source: Public
Utilities
- Carport Spaces: 0.00
- Cooling: Central Air
- Heating: Central
- Pets Allowed: Dogs OK, Yes
- Sewer: Public Sewer
- Utilities: BB/HS Internet Available, Cable Connected, Electricity Connected, Natural Gas Available, Natural Gas Connected, Sewer Connected, Water Connected
Amenities
- Association Amenities: Basketball Court, Cable TV, Fitness Center, Pickleball Court(s), Pool, Recreation Facilities, Spa/Hot Tub
Finance and Tax Information
- Home Owners Association Fee: 0.00
- Insurance Expense: 0.00
- Net Operating Income: 0.00
- Other Expense: 0.00
Other Features
- Appliances: Dishwasher, Disposal, Dryer, Gas Water Heater, Range, Refrigerator, Washer
- Association Name: Sentry/Cherie Colvin
- Association Phone: 9413611222
- Country: US
- Furnished: Unfurnished
- Interior Features: High Ceilings, Tray Ceiling(s), Vaulted Ceiling(s), Window Treatments
- Levels: One
- Area Major: 34229 - Osprey
- Occupant Type: Owner
- Parcel Number: 0156040046
- View: Park/Greenbelt
Owner Information
- Owner Pays: Cable TV, Grounds Care, Internet
Similar Properties
Nearby Subdivisions
Bay Oaks Estates
Bay Oaks Ests
Bay Street Village
Bishopscourt Townhome One
Blackburn Harbor Residences
Hidden Bay
Lake Vista
Meridian At The Oaks Preserve
Oaks
Oaks 2 Ph 2
Ogburns T B Add
Pine Run I
Pine Run Ii
Rivendell The Woodlands
Southbay Yacht Racquet Club
Southbay Yacht & Racquet Club
Townsend Shores
Villas At Bellagio Harbor Vill
Willowbend Ph 3
Willowbend Ph 4
Windsor Lodge At The Oaks

- One Click Broker
- 800.557.8193
- Toll Free: 800.557.8193
- billing@brokeridxsites.com



