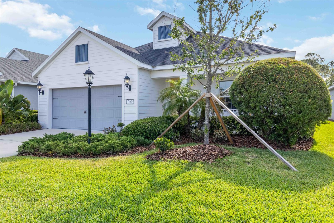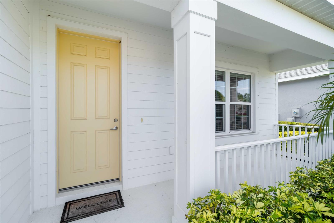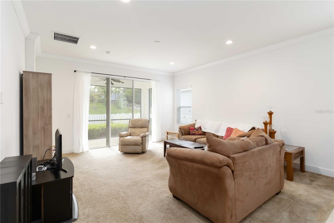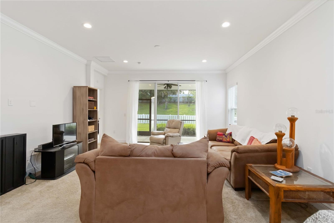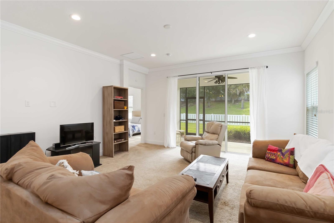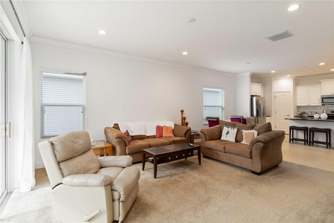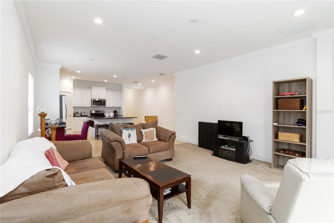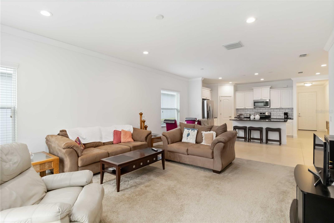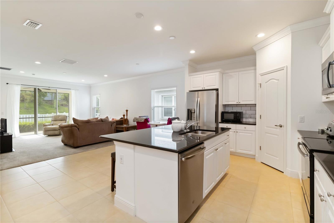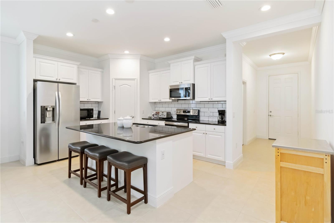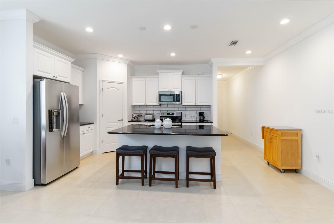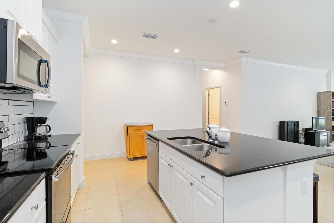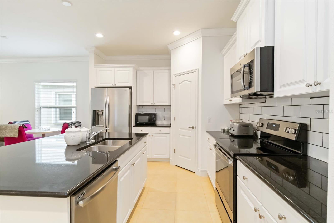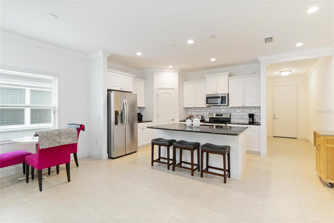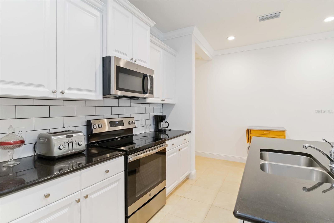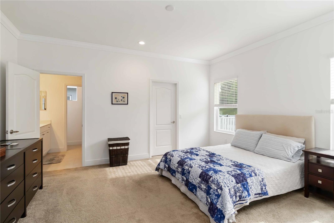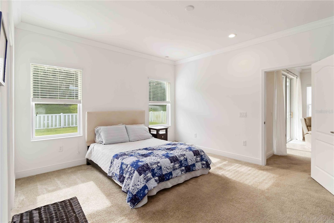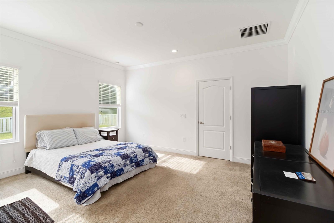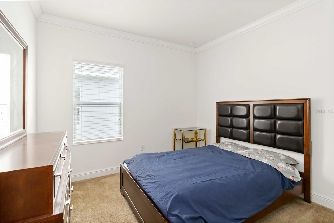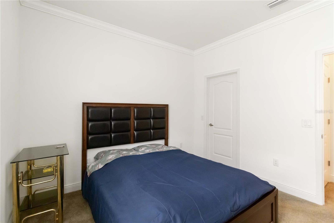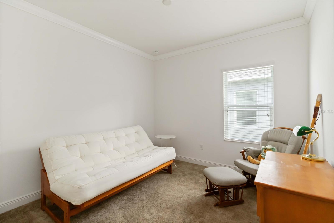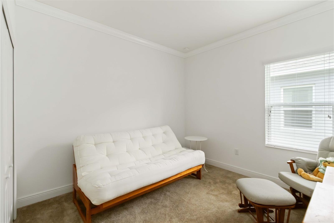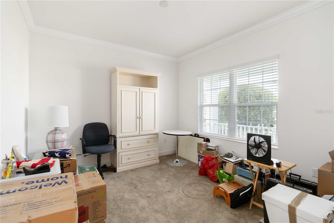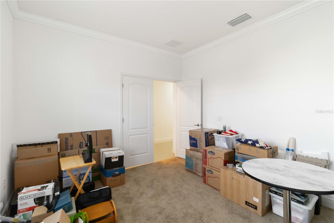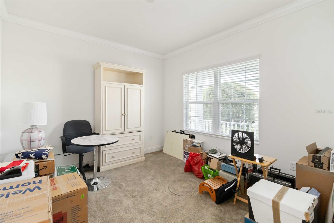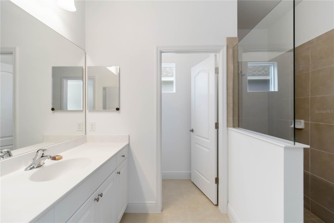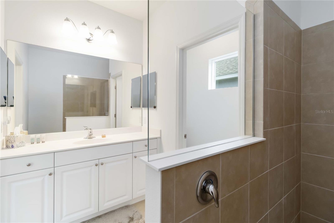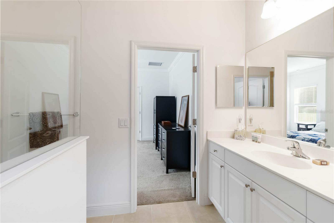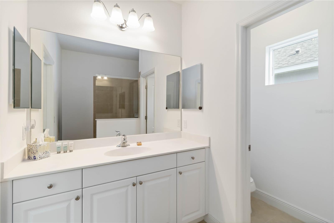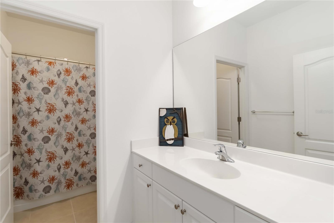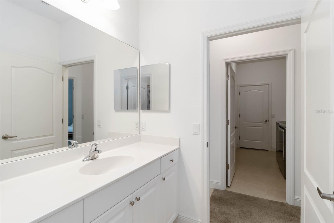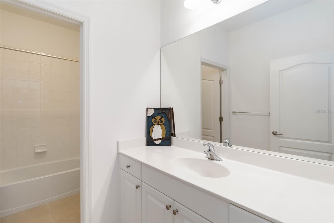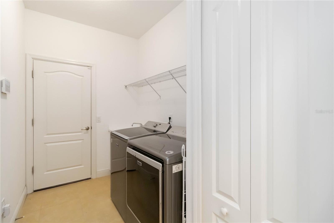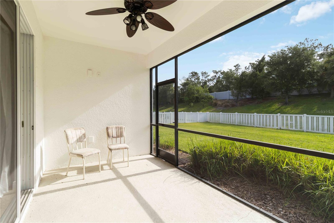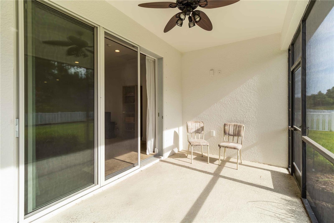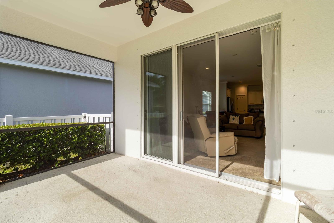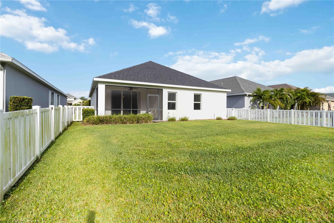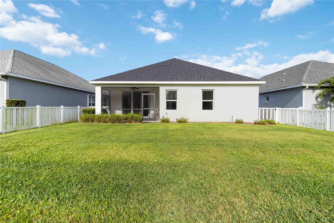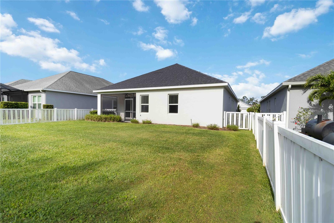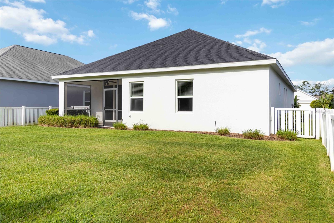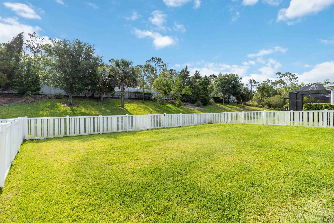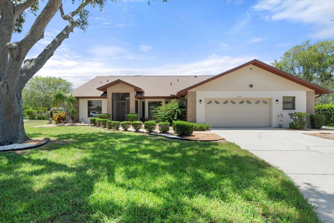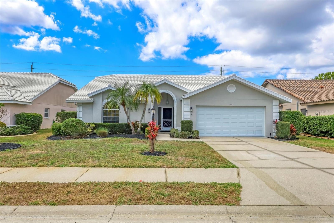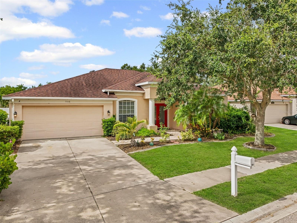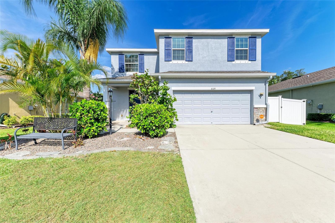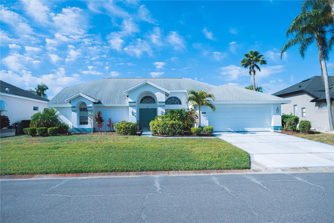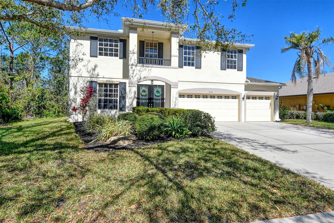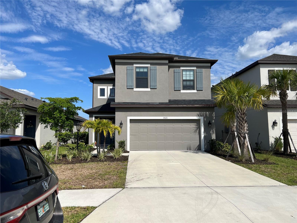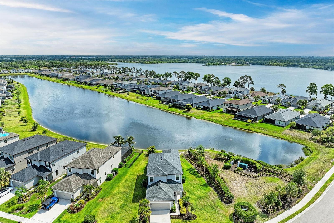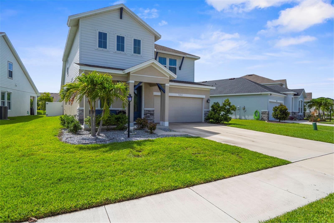7526 Ridgelake Circle, BRADENTON, FL 34203
Property Photos
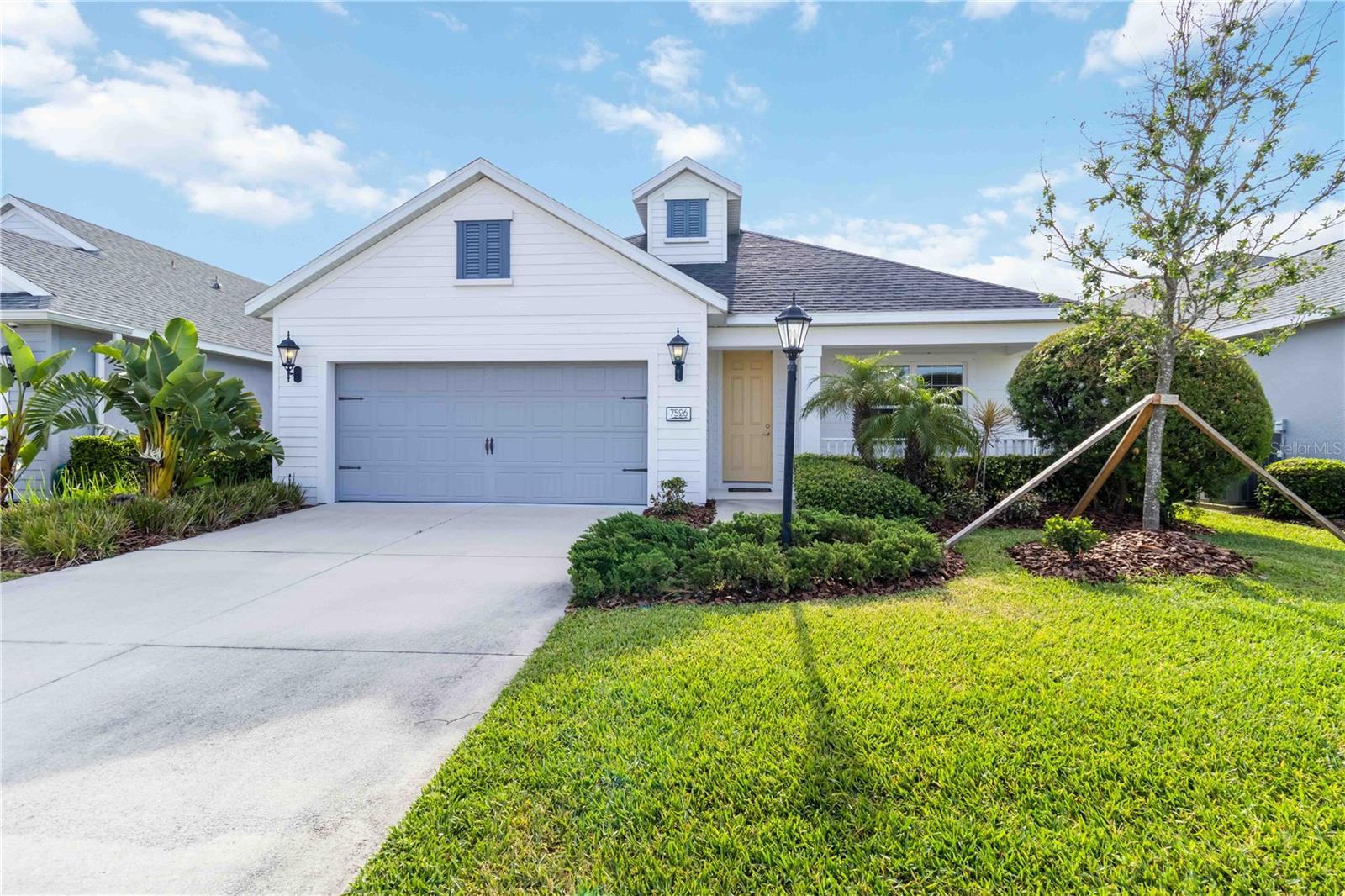
Would you like to sell your home before you purchase this one?
Priced at Only: $515,000
For more Information Call:
Address: 7526 Ridgelake Circle, BRADENTON, FL 34203
Property Location and Similar Properties
- MLS#: A4650168 ( Residential )
- Street Address: 7526 Ridgelake Circle
- Viewed: 5
- Price: $515,000
- Price sqft: $245
- Waterfront: No
- Year Built: 2018
- Bldg sqft: 2103
- Bedrooms: 3
- Total Baths: 2
- Full Baths: 2
- Garage / Parking Spaces: 2
- Days On Market: 87
- Additional Information
- Geolocation: 27.4578 / -82.4604
- County: MANATEE
- City: BRADENTON
- Zipcode: 34203
- Subdivision: Ridge At Crossing Creek Ph Ii
- Elementary School: Tara Elementary
- Middle School: Braden River Middle
- High School: Braden River High
- Provided by: KW SUNCOAST
- Contact: Gerry Tomchinsky
- 941-792-2000

- DMCA Notice
-
DescriptionWhy wait to build when you can move right into this barely lived in, beautifully upgraded Fresh Spring model by Neal Communitiesavailable now for immediate occupancy? Step into modern Florida living at its finest. This coastal inspired gem is packed with premium finishes and thoughtful upgrades throughout, offering the perfect blend of style, comfort, and convenience. From the moment you walk in, youll notice the airy open concept layout, enhanced by elegant crown molding, a designer paint palette, upgraded recessed lighting, and warm faux wood blinds. The gourmet kitchen is a showstoppercomplete with gleaming granite countertops, stainless steel appliances, a built in refrigerator enclosure, and a spacious island thats perfect for entertaining. A triple stack sliding glass door opens to serene ridge views, seamlessly connecting your indoor space to the outdoors. Need a home office? The versatile den with French doors is ideal for remote work or a creative retreat. The luxurious owners suite features a Roman style frameless glass shower, designer tilework, and sleek marble countersyour private sanctuary awaits. Additional features include: Extended garage (+2 feet) for extra storage or oversized vehicles Fully outfitted laundry room with tub and cabinetry Energy efficient double paned windows Smart home ready Bonus: Receive a credit toward new carpet to make this like new home truly yours. Tucked away in a peaceful, oak canopied community with protected conservation areas draped in Spanish moss, this home offers privacy and serenitywith NO CDD fees and low HOA. Enjoy the resort style pool, outdoor grill area, and unbeatable location just minutes from I 75, UTC Mall, world class golf, Sarasotas vibrant cultural scene, and the Gulf Coasts best beaches. Quick close available. Furnishings offered separately. Dont miss outschedule your private tour today!
Payment Calculator
- Principal & Interest -
- Property Tax $
- Home Insurance $
- HOA Fees $
- Monthly -
Features
Building and Construction
- Covered Spaces: 0.00
- Exterior Features: Lighting, Sidewalk, Sliding Doors
- Flooring: Carpet, Ceramic Tile
- Living Area: 1814.00
- Roof: Shingle
School Information
- High School: Braden River High
- Middle School: Braden River Middle
- School Elementary: Tara Elementary
Garage and Parking
- Garage Spaces: 2.00
- Open Parking Spaces: 0.00
- Parking Features: Driveway, Garage Door Opener, Oversized
Eco-Communities
- Water Source: Canal/Lake For Irrigation, Public
Utilities
- Carport Spaces: 0.00
- Cooling: Central Air
- Heating: Central, Electric, Exhaust Fan
- Pets Allowed: Yes
- Sewer: Public Sewer
- Utilities: BB/HS Internet Available, Cable Available, Electricity Available, Electricity Connected, Public, Sprinkler Recycled, Underground Utilities
Finance and Tax Information
- Home Owners Association Fee: 773.00
- Insurance Expense: 0.00
- Net Operating Income: 0.00
- Other Expense: 0.00
- Tax Year: 2024
Other Features
- Appliances: Cooktop, Dishwasher, Disposal, Dryer, Electric Water Heater, Exhaust Fan, Microwave, Range, Refrigerator, Washer
- Association Name: Resource Property Management
- Country: US
- Interior Features: Crown Molding, High Ceilings, Living Room/Dining Room Combo, Open Floorplan, Solid Wood Cabinets, Stone Counters, Thermostat, Walk-In Closet(s), Window Treatments
- Legal Description: LOT 118 RIDGE AT CROSSING CREEK PH II PI#17304.6235/9
- Levels: One
- Area Major: 34203 - Bradenton/Braden River/Lakewood Rch
- Occupant Type: Vacant
- Parcel Number: 1730462359
- Zoning Code: RES
Similar Properties
Nearby Subdivisions
Arbor Reserve
Barrington Ridge Ph 1a
Barrington Ridge Ph 1b
Barrington Ridge Ph 1c
Braden Oaks
Briarwood
Candlewood
Carillon
Central Gardens
Country Club
Creekwood Ph One Subphase I
Creekwood Ph Two Subphase A B
Creekwood Ph Two Subphase F
Crossing Creek Village Ph I
Fairfax Ph Two
Fairfield
Fairmont Park
Fairway Trace At Peridia I
Fairway Trace At Peridia I Ph
Garden Lakes Estates Ph 7b-7g
Garden Lakes Estates Ph 7b7g
Garden Lakes Village Sec 1
Garden Lakes Village Sec 3
Garden Lakes Village Sec 4
Garden Lakes Villas Sec 1
Garden Lakes Villas Sec 2
Glen Cove Heights
Hammock Place
Harborage On Braden River Ph I
Heights Ph I Subph Ia Ib Ph
Heights Ph I Subph Ia & Ib & P
Heights Ph Ii Subph A C Ph I
Heights Ph Ii Subph A & C & Ph
Heights Ph Ii Subph B
Lazy B Ranches
Lionshead Ph Ii
Manatee Oaks
Manatee Oaks Iii
Mandalay Ph Ii
Marineland
Marineland Add
Marshalls Landing
Meadow Lake
Meadow Lakes
Meadow Lakes East
Melrose Gardens At Tara
Moss Creek Ph I
Moss Creek Ph Ii Subph A
Not Applicable
Oak Terrace Subdivision
Oakmont
Palm Lake Estates
Park Place
Peridia
Peridia Isle
Peridia Unit Four
Plantation Oaks
Pride Park
Pride Park Area
Prospect Point
Regal Oaks
Ridge At Crossing Creek
Ridge At Crossing Creek Ph I
Ridge At Crossing Creek Ph Ii
River Forest
River Landings Bluffs Ph Iii
River Place
Sabal Harbour Ph I-a
Sabal Harbour Ph Ia
Sabal Harbour Ph Iia
Sabal Harbour Ph Iib
Sabal Harbour Ph Iii
Scott Terrace
Silverlake
Sterling Lake
Stoneledge
Tailfeather Way At Tara
Tara
Tara Ph I
Tara Ph Ii Subphase B
Tara Ph Iii Subphase F
Tara Ph Iii Subphase G
Tara Ph Iii Subphase H
Tara Ph Iii Supphase B
Tara Phase 2
Tara Phase Ii
Tara Phase Iii Subphase H
Tara Plantation Gardens
Tara Villas
Tara Villas Of Twelve Oaks
The Plantations At Tara Golf
The Plantations At Tara Golf &
Villas At Tara
Water Oak
Westwinds Village Co-op

- One Click Broker
- 800.557.8193
- Toll Free: 800.557.8193
- billing@brokeridxsites.com



