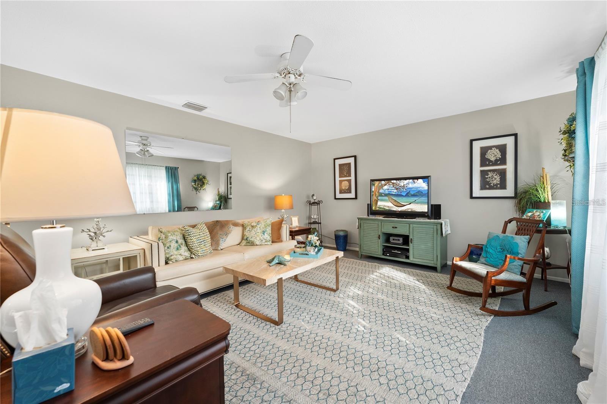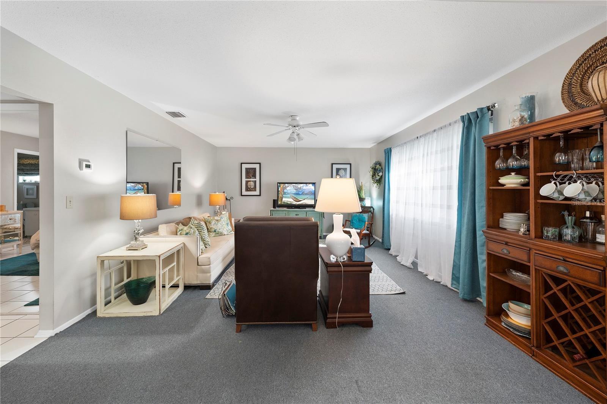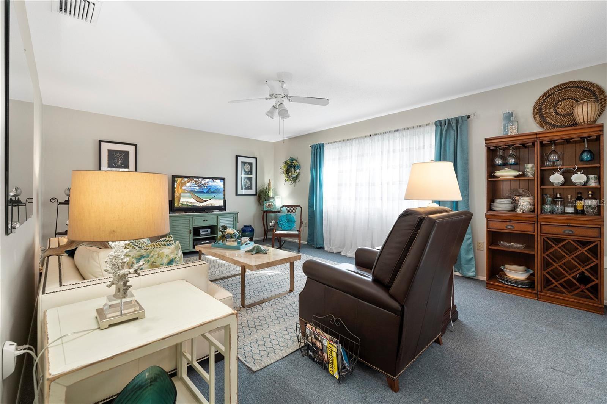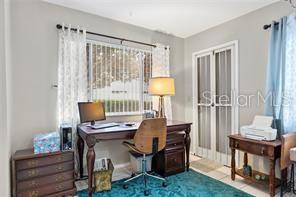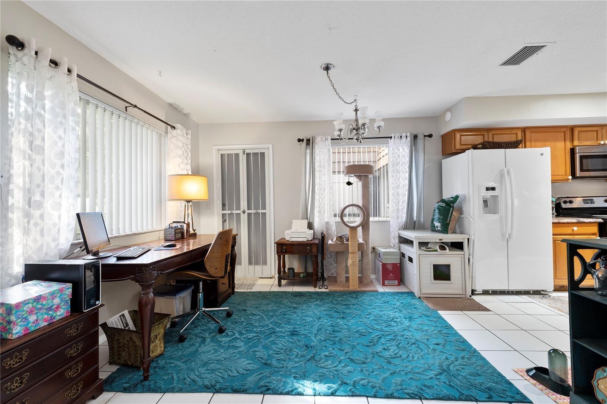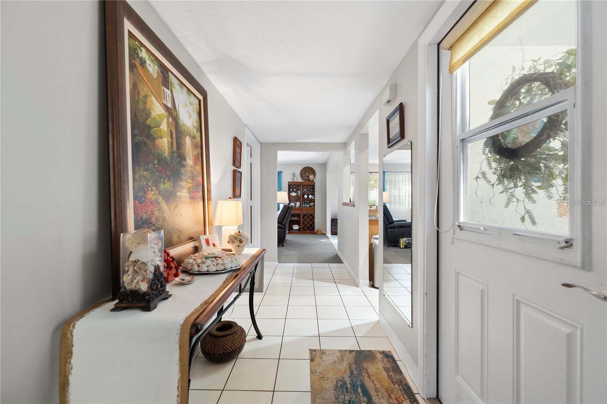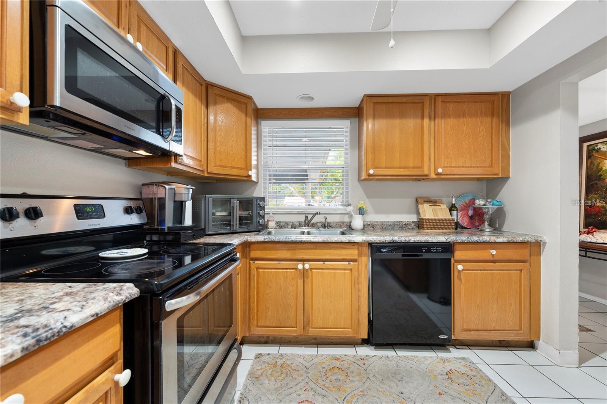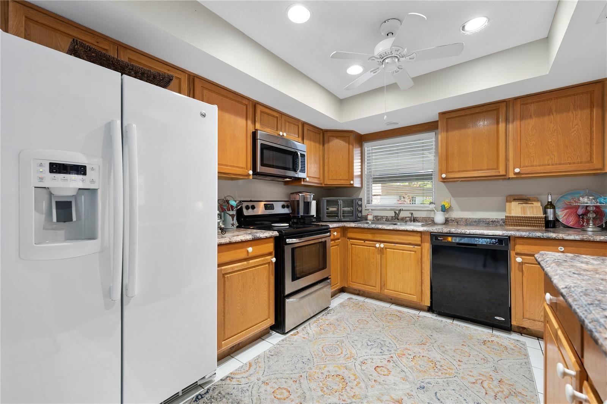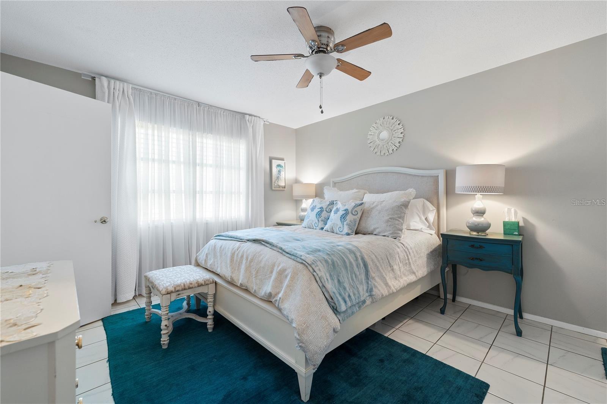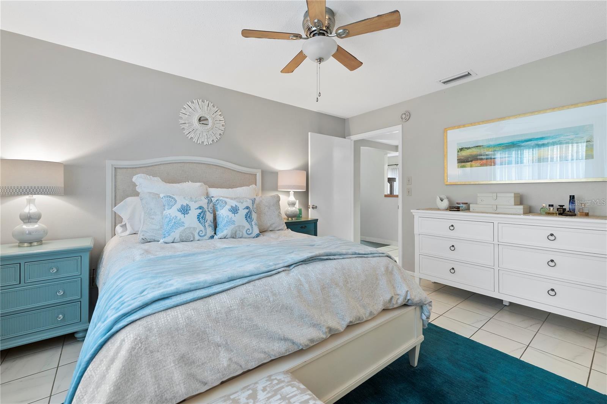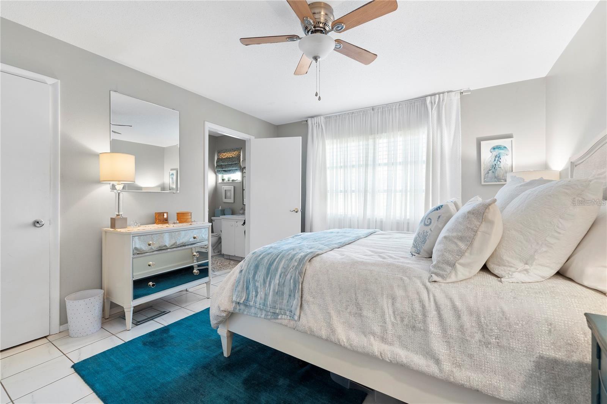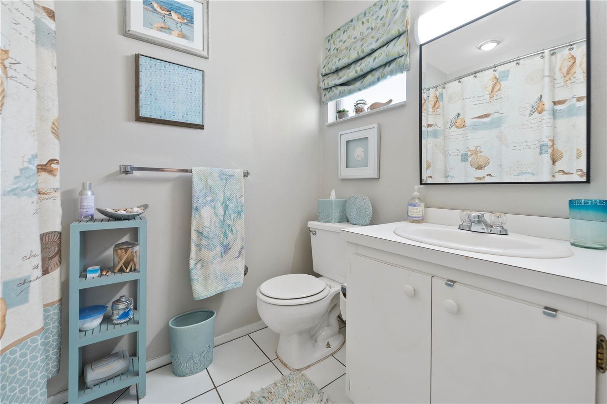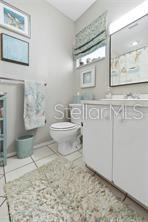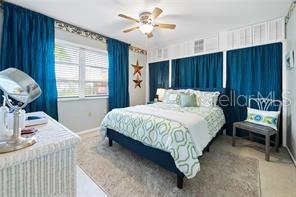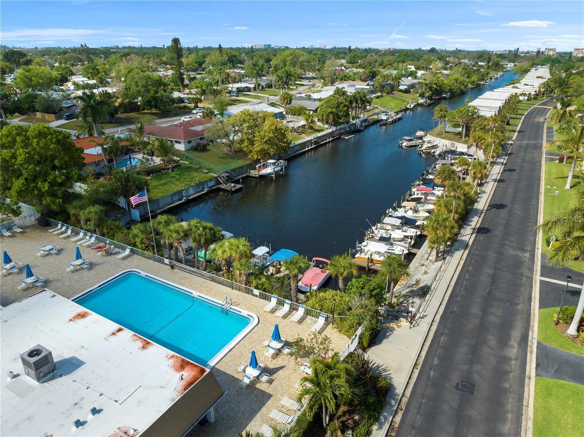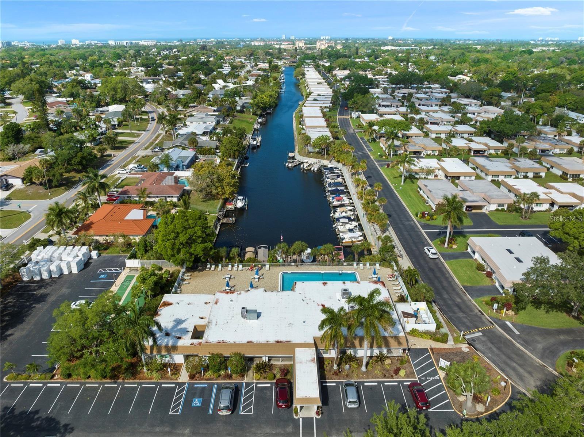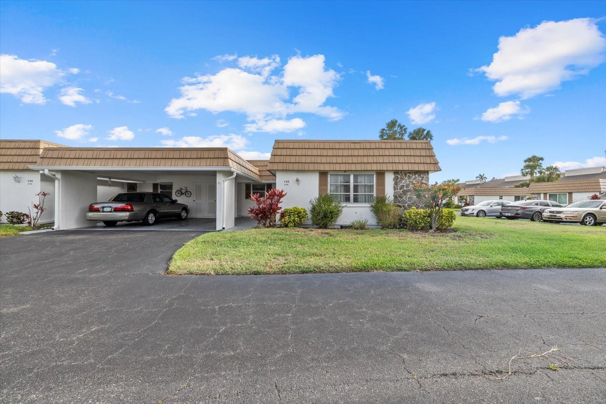5521 Riverbluff Circle V-10, SARASOTA, FL 34231
Property Photos
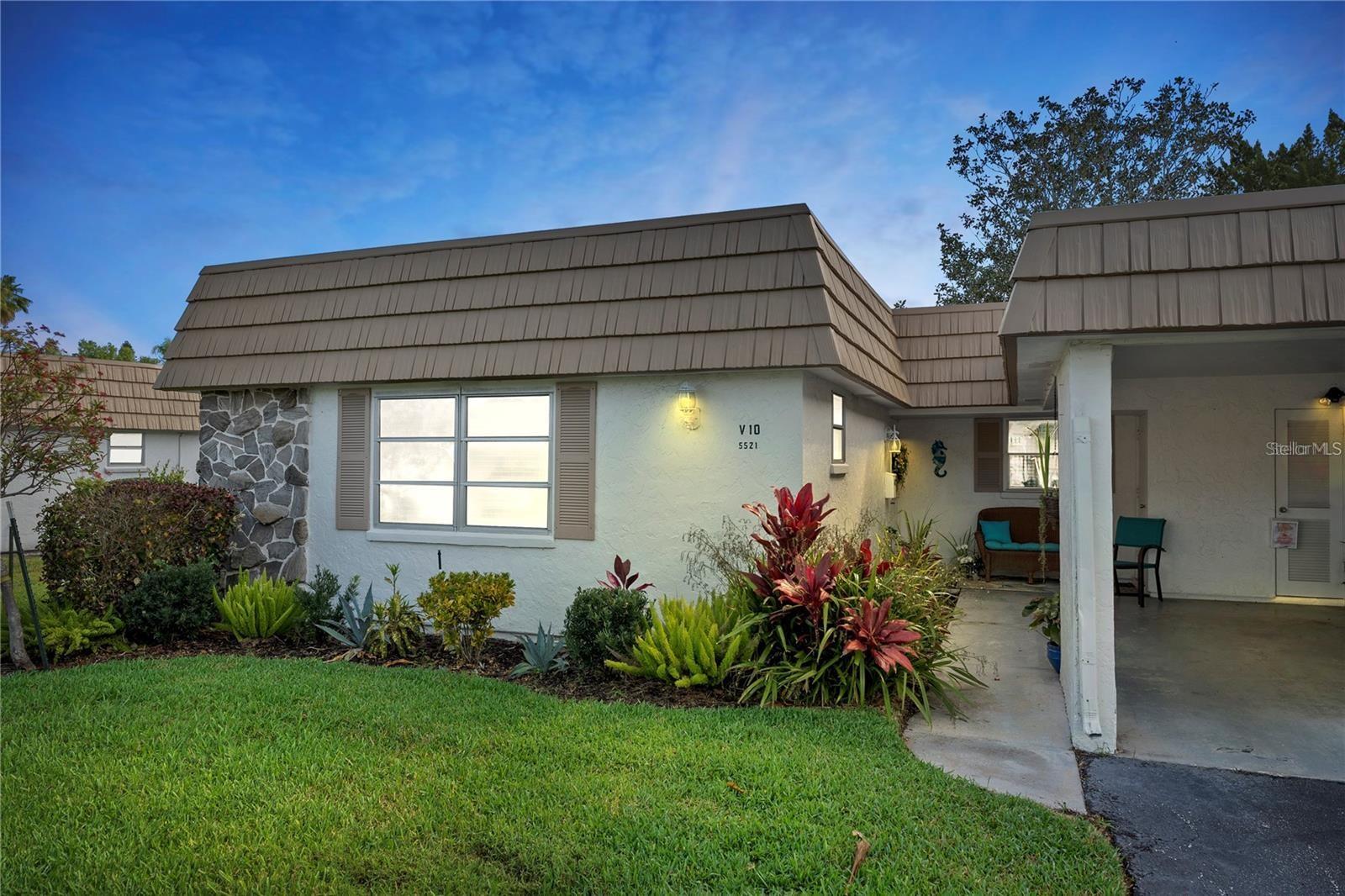
Would you like to sell your home before you purchase this one?
Priced at Only: $195,000
For more Information Call:
Address: 5521 Riverbluff Circle V-10, SARASOTA, FL 34231
Property Location and Similar Properties
- MLS#: A4649529 ( Residential )
- Street Address: 5521 Riverbluff Circle V-10
- Viewed: 17
- Price: $195,000
- Price sqft: $134
- Waterfront: No
- Year Built: 1971
- Bldg sqft: 1450
- Bedrooms: 2
- Total Baths: 2
- Full Baths: 2
- Garage / Parking Spaces: 1
- Days On Market: 59
- Additional Information
- Geolocation: 27.2745 / -82.5162
- County: SARASOTA
- City: SARASOTA
- Zipcode: 34231
- Subdivision: Strathmore Riverside I
- Provided by: EXP REALTY LLC
- Contact: Barbara Verhey
- 888-883-8509

- DMCA Notice
-
DescriptionPriced to sell quickly...Lowest price in Riverside Villas for a 2 bed/2 bath (wheelchair accessible) 1120 SF villa close to Shopping, restaurants, Siesta Key, Spanish Point, 15 mins to downtown Sarasota with all it offers!! This 55+ community offers a pool, clubhouse, library, fitness center, boat slips and marina. Carport for 1 car, and extra parking across the street. A new roof with 20 yr warranty was installed in 2023. Short term rentals are allowed for 3 month minimum, and only 2 times a year. Annual rentals are also allowed. HOA fees cover grounds maintenance, management, maintenance of all amenities. See attachments for more information. $150 application fee. Easy showing.
Payment Calculator
- Principal & Interest -
- Property Tax $
- Home Insurance $
- HOA Fees $
- Monthly -
Features
Building and Construction
- Covered Spaces: 0.00
- Exterior Features: Lighting, Private Mailbox, Storage
- Flooring: Carpet, Tile
- Living Area: 1120.00
- Roof: Built-Up, Membrane
Garage and Parking
- Garage Spaces: 0.00
- Open Parking Spaces: 0.00
- Parking Features: Guest
Eco-Communities
- Water Source: None
Utilities
- Carport Spaces: 1.00
- Cooling: Central Air
- Heating: Central
- Pets Allowed: Cats OK, Dogs OK
- Sewer: Public Sewer
- Utilities: Cable Connected, Electricity Connected, Phone Available, Public, Sewer Connected, Water Connected
Amenities
- Association Amenities: Cable TV, Clubhouse, Fitness Center
Finance and Tax Information
- Home Owners Association Fee Includes: Cable TV, Common Area Taxes, Pool, Escrow Reserves Fund, Fidelity Bond, Insurance, Maintenance Structure, Maintenance Grounds, Management, Private Road, Sewer, Water
- Home Owners Association Fee: 628.00
- Insurance Expense: 0.00
- Net Operating Income: 0.00
- Other Expense: 0.00
- Tax Year: 2023
Other Features
- Appliances: Dishwasher, Disposal, Dryer, Electric Water Heater, Ice Maker, Microwave, Range, Refrigerator, Washer
- Association Name: Sarah Daily
- Association Phone: 941-922-8188
- Country: US
- Furnished: Unfurnished
- Interior Features: Accessibility Features, Ceiling Fans(s), Kitchen/Family Room Combo, Primary Bedroom Main Floor, Walk-In Closet(s), Window Treatments
- Legal Description: UNIT V-10 STRATHMORE RIVERSIDE VILLAS SEC 1
- Levels: One
- Area Major: 34231 - Sarasota/Gulf Gate Branch
- Occupant Type: Vacant
- Parcel Number: 0086011010
- Possession: Close Of Escrow
- Unit Number: V-10
- Views: 17
- Zoning Code: RMF1
Similar Properties
Nearby Subdivisions
1206 Aqualane Estates 3rd
Aqualane Estates
Aqualane Estates 1st
Aqualane Estates 2nd
Aqualane Estates 3rd
Ashley Oaks
Bahama Heights
Bay View Acres
Baywinds Estates
Baywood Colony
Baywood Colony Sec 1
Bellflower Gardens
Brookside
Buccaneer Bay
Cliffords Sub
Colonial Terrace
Coral Cove
Crecelius Sub
Denham Acres
Dixie Heights
E 12 Of Lot 32 All Of Lot 33
Emerald Harbor
Field Club Estates
Fishermens Bay
Flora Villa
Flora Villa Sub
Florence
Golf Estates
Gulf Gate
Gulf Gate Garden Homes E
Gulf Gate Manor
Gulf Gate Pines
Gulf Gate West
Gulf Gate Woods
Hansen
Holiday Harbor
Hymount
Jackson Highlands
Johnson Estates
Kentwood Estates
Lakeside Club Of Sarasota
Lancaster
Landings Villas At Eagles Poi
Landings Carriagehouse Ii
Landings South Ii The Landings
Landings Villas At Eagles Poin
Las Lomas De Sarasota
Madison Park
Mobile Estates
Monticello
Morning Glory Ridge
North Vamo Sub 1
North Vamo Sub 2
Not Applicable
Oyster Bay
Oyster Bay Estates
Palm Lakes
Petrecca Terrace
Phillippi Cove
Phillippi Cove Add
Phillippi Crest
Phillippi Gardens 01
Phillippi Gardens 07
Phillippi Gardens 08
Phillippi Gardens 16
Phillippi Harbor Club
Phillippi Hi
Pine Gardens
Pine Shores Estate
Pine Shores Estate 2nd Add
Pine Shores Estate 3rd Add
Pine Shores Estates
Pinehurst Park Rep Of
Pirates Cove
Red Rock Terrace
Renick Sub
Restful Pines
Ridgewood
River Forest
Riverwood Park Amd
Riverwood Park Resub Of Blk C
Riverwood Pines
Rolando
Roselawn
Sarasota Venice Co 09 37 18
Sarasotavenice Co River Sub
Sarasotavenice Co Sub
Shadow Lakes
South Highland Amd Of
Southpointe Shores
Stickney Point Park
Strathmore Riverside I
Strathmore Riverside Ii
Strathmore Riverside Iii
Strathmore Riverside Villas Ii
Sun Haven
Swifton Villas Sec A
Terra Bea Sub
The Landings
The Landings The Villas At Eag
Turners J C Sub
Vamo 2nd Add To
Village In The Pines 1
Virginia Heights Sub
Wilkinson Woods
Woodbridge Estates
Woodpine Lake
Woodside Terrace Ph 2
Woodside Village East
Woodside Village West
Wrens Sub

- One Click Broker
- 800.557.8193
- Toll Free: 800.557.8193
- billing@brokeridxsites.com



