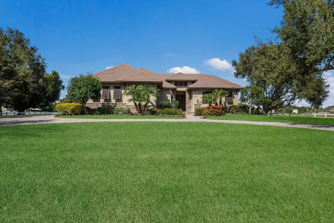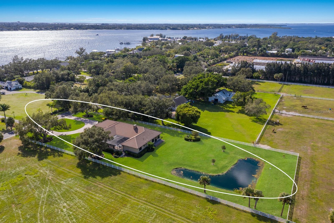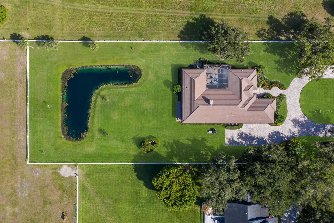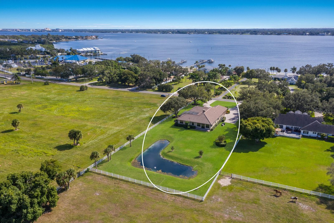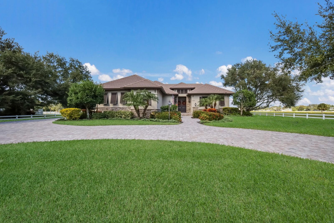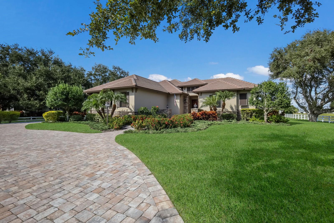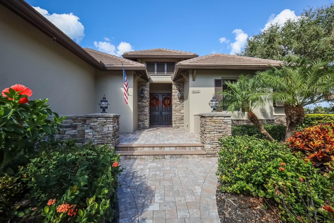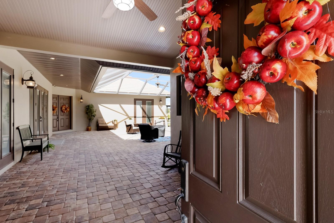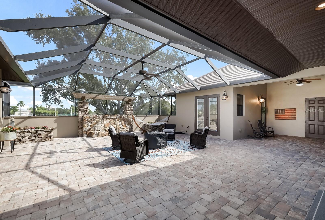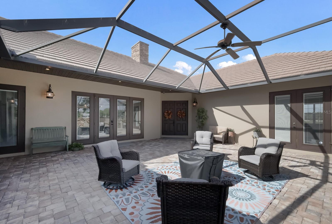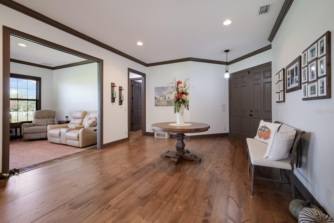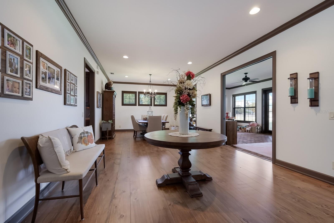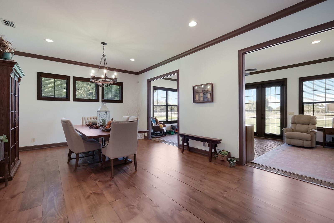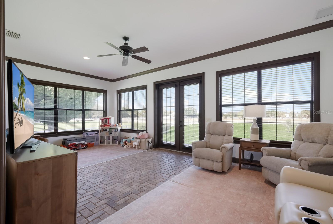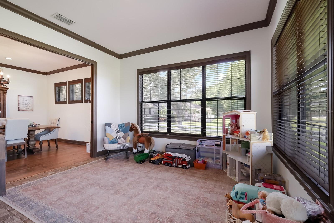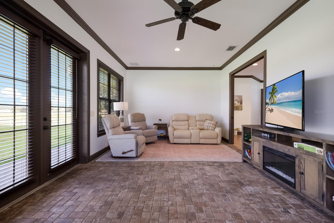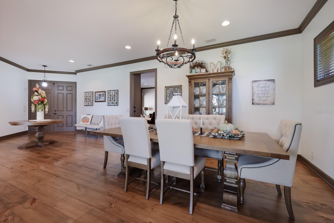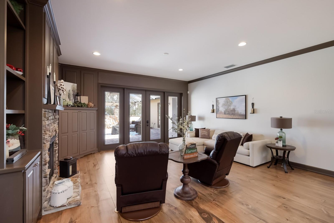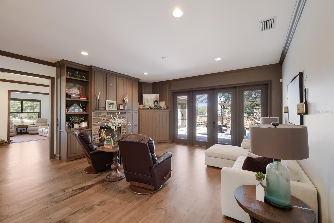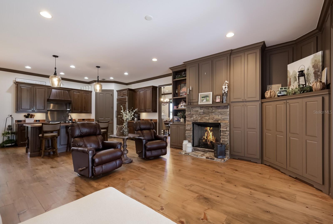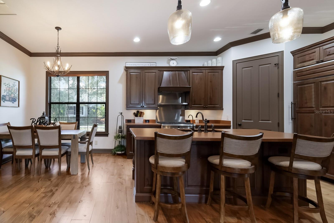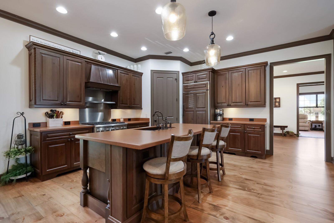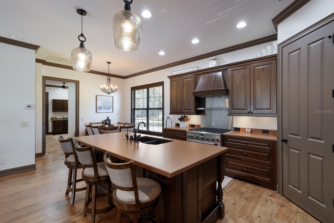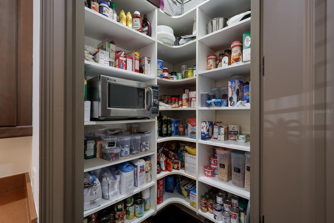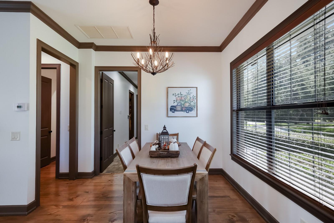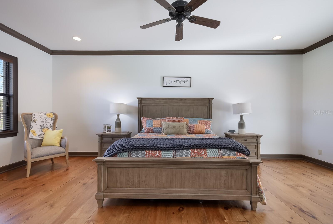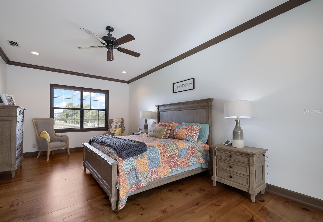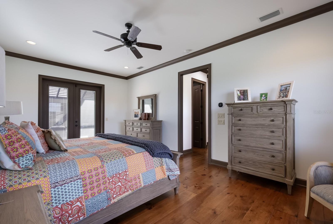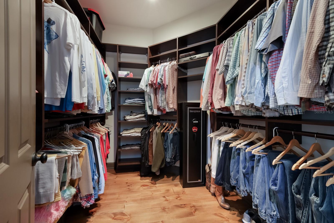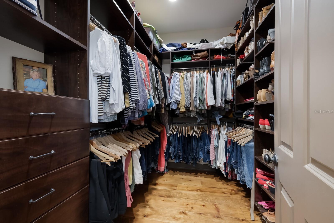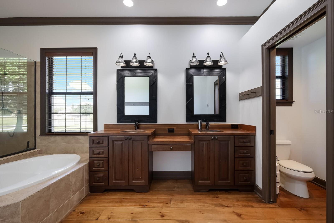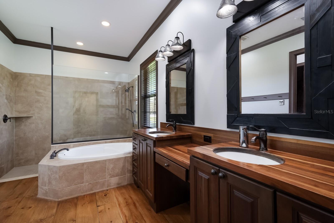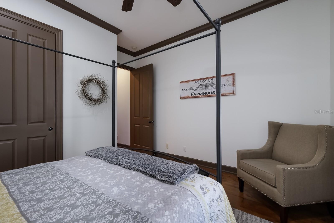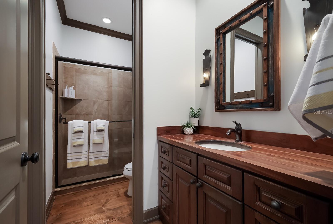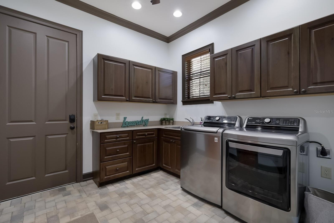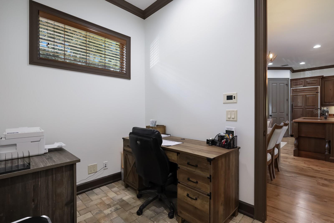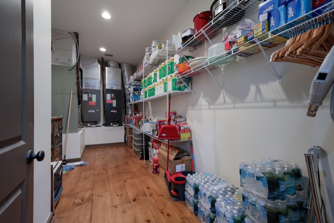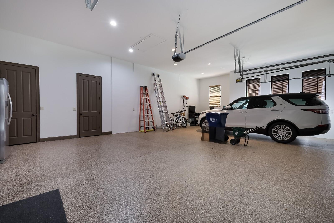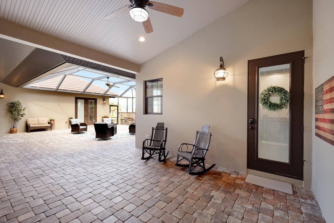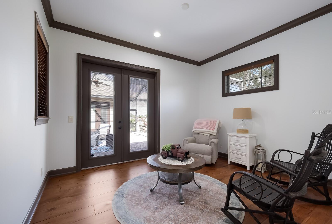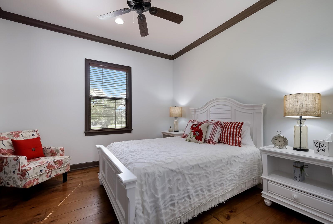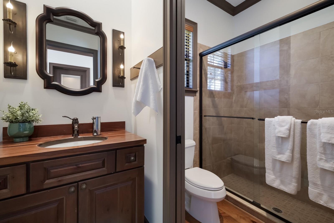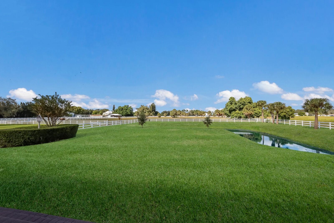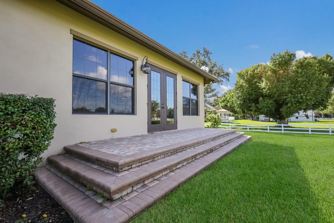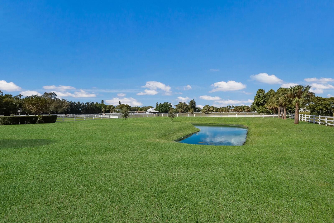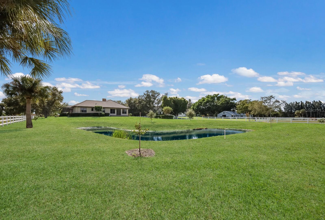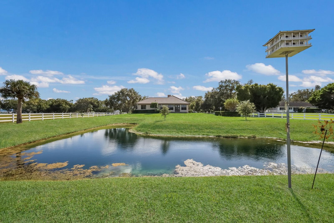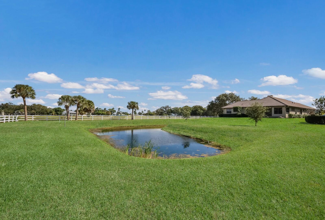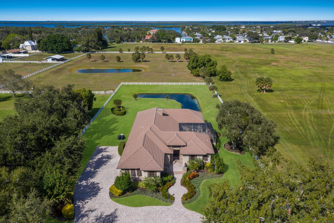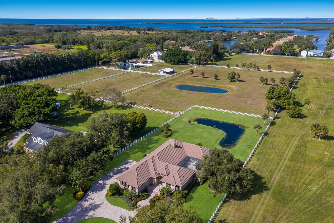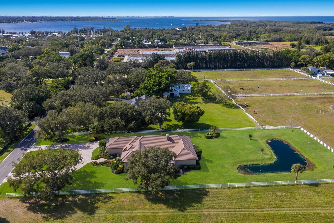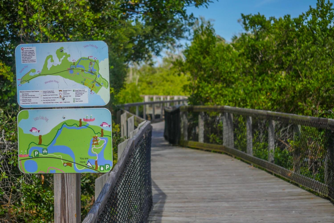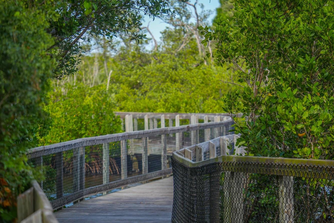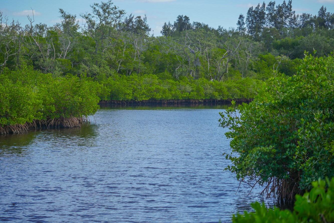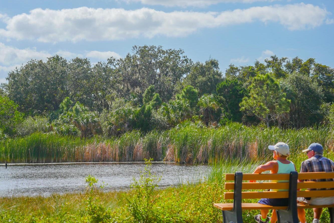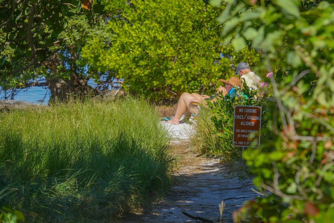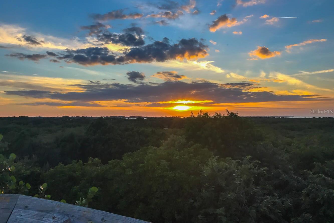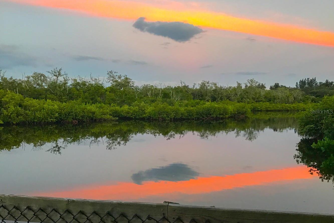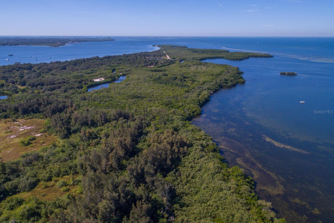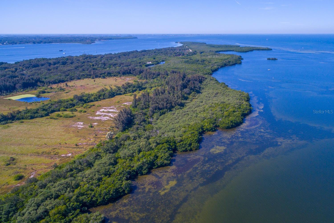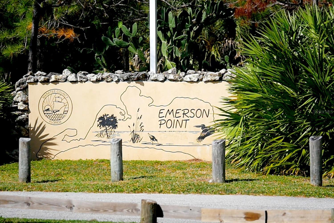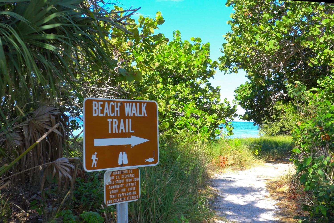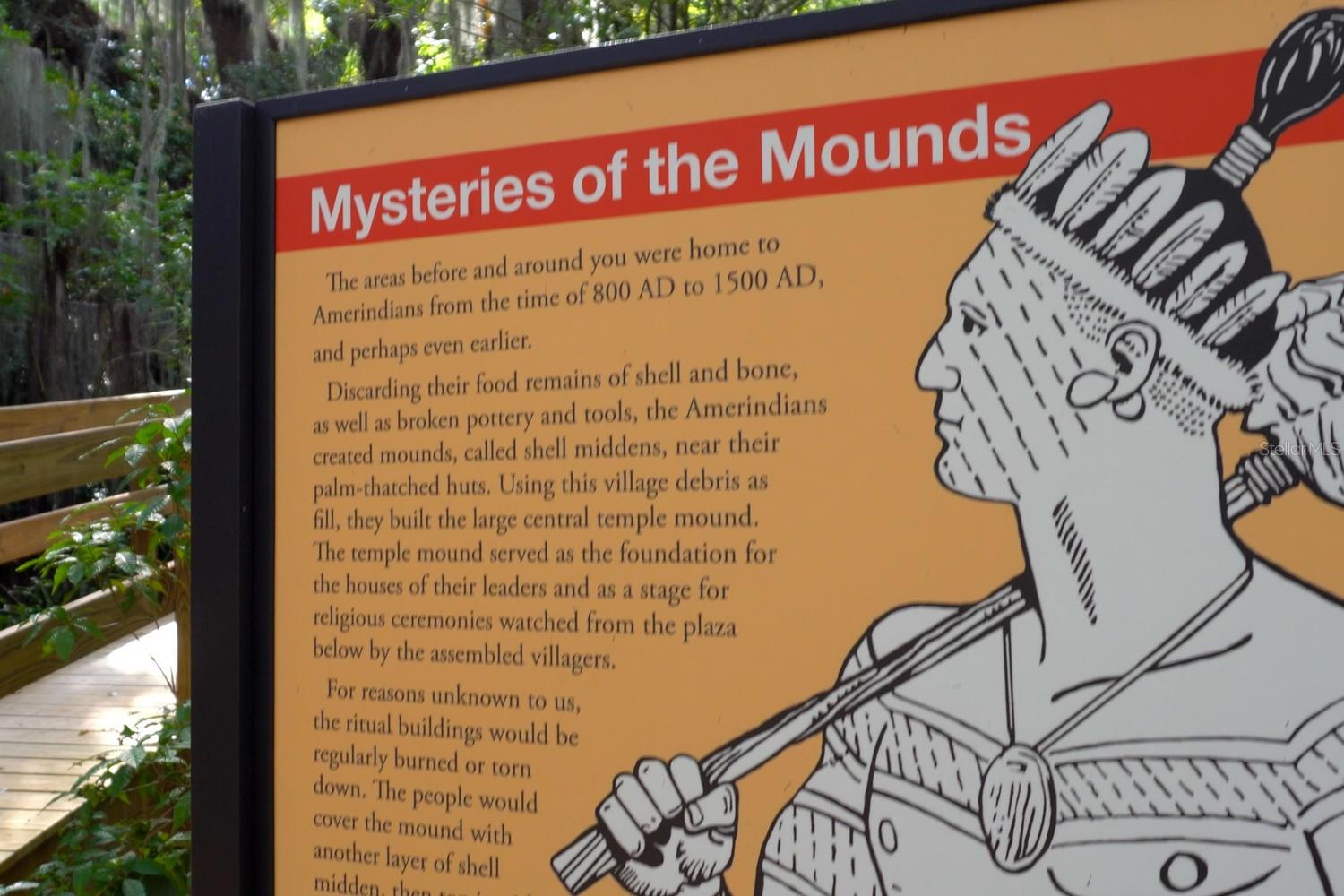4610 13th Street W, PALMETTO, FL 34221
Property Photos
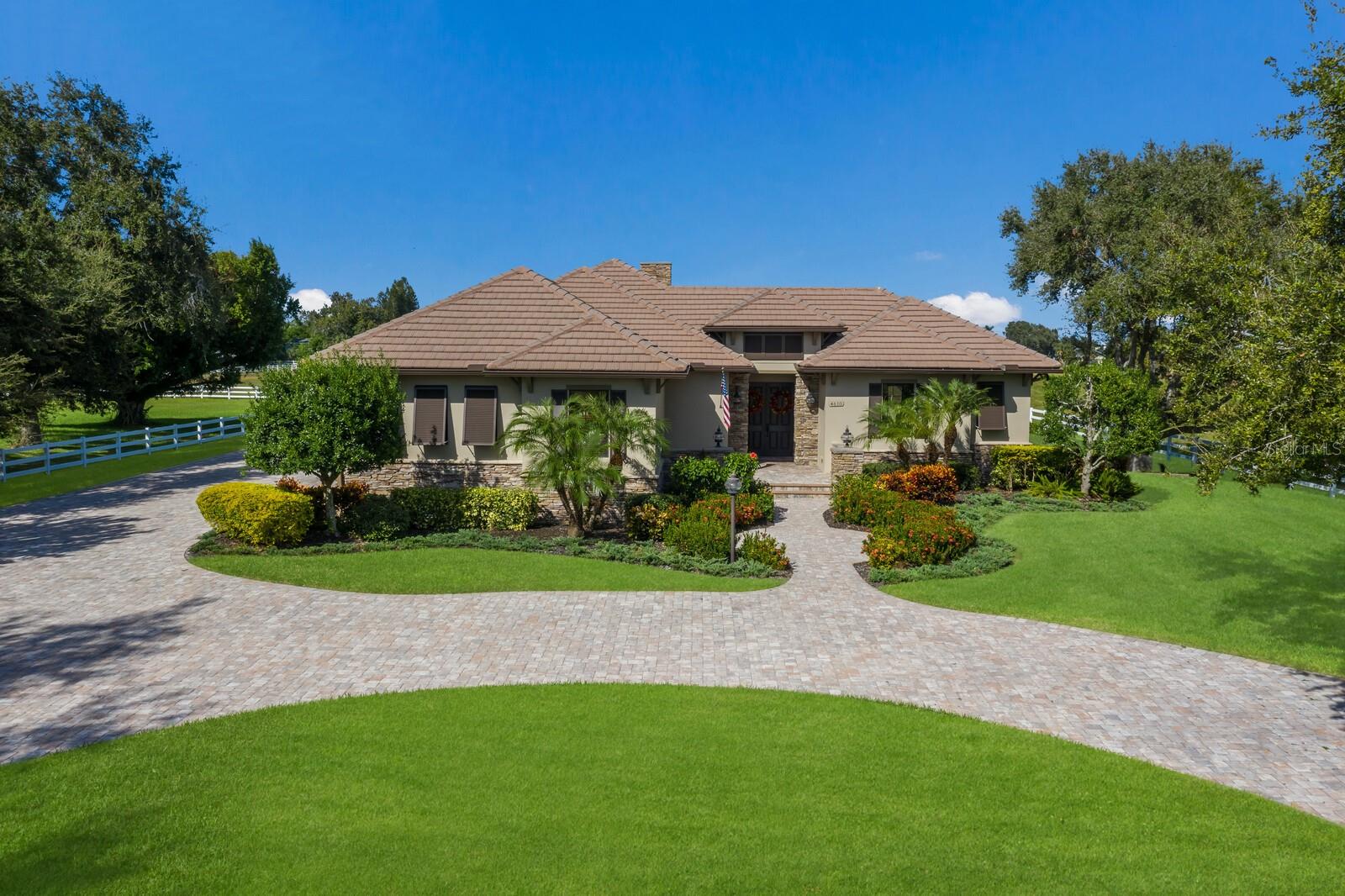
Would you like to sell your home before you purchase this one?
Priced at Only: $1,199,000
For more Information Call:
Address: 4610 13th Street W, PALMETTO, FL 34221
Property Location and Similar Properties
- MLS#: A4649152 ( Residential )
- Street Address: 4610 13th Street W
- Viewed: 40
- Price: $1,199,000
- Price sqft: $255
- Waterfront: No
- Year Built: 2009
- Bldg sqft: 4697
- Bedrooms: 3
- Total Baths: 3
- Full Baths: 3
- Garage / Parking Spaces: 3
- Days On Market: 95
- Additional Information
- Geolocation: 27.5268 / -82.6142
- County: MANATEE
- City: PALMETTO
- Zipcode: 34221
- Subdivision: G H Judd
- Provided by: RE/MAX ALLIANCE GROUP
- Contact: Jay Travis, PA
- 941-758-7777

- DMCA Notice
-
DescriptionSnead island stunner on 1. 3 acres and a detached mother in law suite!!! No hoa no deed restrictions no cdd!!! This stunning home offers exceptional curb appeal, featuring a paver brick driveway, meticulously maintained landscaping, mature trees, and a fully fenced yard. Built in 2009 by renowned custom builder bruce williams homes, no detail was overlooked in the creation of this exquisite residence! Constructed to meet the latest building codes, the home includes hurricane impact windows and doors for ultimate peace of mind. From the charming front entryway, you can even catch a glimpse of the manatee river. The main home boasts over 3,000 square feet of living space, offering 2 spacious bedrooms and 2 full bathrooms. In addition, there is a separate mother in law suite, complete with 1 bedroom, 1 bathroom, and its own living areaideal for guests or extended family! Inside, the foyer welcomes you with gleaming hardwood floors that flow throughout the home. The expansive living room is highlighted by elegant built in shelving surrounding a cozy fireplace. The open concept design allows the kitchen to seamlessly connect with the living space, making it perfect for both everyday living and entertaining. The chefs kitchen features high end custom wood cabinetry, a gas range, an island, a paneled refrigerator, and a generously sized pantry offering plenty of storage. The master suite is a private retreat, thoughtfully tucked away from the main living areas. Flooded with natural light from multiple windows and french doors, it includes two large walk in closets with custom built ins. The luxurious en suite bathroom offers dual vanities, a soaking tub, a walk in shower, and a private water closet. Adding to the homes charm is the family room, which showcases unique brick flooring and an abundance of natural light. Step outside to the oversized screened in courtyard lanai, where a tranquil water fountain rock feature sets the stage for relaxing evenings and memorable gatherings. Plenty of room for a pool or additional living spaces! The oversized 3 car garage is another standout, featuring epoxy flooring, two spacious storage closets, and a telescoping ladder for easy access to a plywood finished atticperfect for additional storage. The backyard is fully fenced in and offers plenty of room as well as a private pond! Truly your own country oasis on an island! One of the notable advantages of this property is that it has no deed restrictions allowing you the freedom to store and enjoy all your recreational vehicles, such as rvs and boats. Situated on snead island, a hidden gem on the west coast of florida, this home offers a truly idyllic lifestyle. Whether you prefer dining or boating at the local yacht club, exploring the biking and kayaking trails of the nearby 365 acre emerson state park, or witnessing the beauty of horses at the local stable, snead island provides something for everyone and represents the best of old florida living.
Payment Calculator
- Principal & Interest -
- Property Tax $
- Home Insurance $
- HOA Fees $
- Monthly -
Features
Building and Construction
- Covered Spaces: 0.00
- Flooring: Wood
- Living Area: 3576.00
- Roof: Slate, Tile
Garage and Parking
- Garage Spaces: 3.00
- Open Parking Spaces: 0.00
Eco-Communities
- Water Source: Public
Utilities
- Carport Spaces: 0.00
- Cooling: Central Air
- Heating: Electric
- Sewer: Septic Tank
- Utilities: Cable Available, Cable Connected, Electricity Available, Electricity Connected, Public
Finance and Tax Information
- Home Owners Association Fee: 0.00
- Insurance Expense: 0.00
- Net Operating Income: 0.00
- Other Expense: 0.00
- Tax Year: 2024
Other Features
- Appliances: Dishwasher, Disposal, Dryer, Microwave, Range, Refrigerator, Washer
- Country: US
- Interior Features: Built-in Features, Ceiling Fans(s), Eat-in Kitchen, High Ceilings, Kitchen/Family Room Combo, Living Room/Dining Room Combo, Primary Bedroom Main Floor, Solid Wood Cabinets, Stone Counters, Walk-In Closet(s)
- Legal Description: THE S 400 FT OF E 150 FT OF LOT 5, BLK 1, G.H. JUDD'S SUB REC IN PB 1, PG 222, LESS S 10 FT FOR RD R/W (1907/6799) PI#29849.0050/9
- Levels: One
- Area Major: 34221 - Palmetto/Rubonia
- Occupant Type: Owner
- Parcel Number: 2984900509
- Style: Custom
- Views: 40
- Zoning Code: RSF3/CH
Nearby Subdivisions
A R Anthonys Sub Of Pt Sec14&2
A R Anthonys Sub Of Pt Sec1423
Airways At Imp Lkwds 3a
Arbor Creek
Artisan Lakes
Artisan Lakes Eaves Bend
Artisan Lakes Eaves Bend Ph I
Artisan Lakes Eaves Bend Ph Ii
Artisan Lakes Esplanade Ph I S
Artisan Lakes Esplanade Ph Iv
Artisan Lakes Esplanade Ph V S
Bahia Vista
Bahia Vista Subdivision
Bay Estates North
Bay View Park Rev
Bayou Estates North Iia Iib
Bayou Estates South
Boccage
Courtneys Resub
Crystal Lakes
Crystal Lakes Ii
English
Esthers Court
Fairway Oaks Ph 1
Fairway Oaks Ph I Ii Iii
Fairway Trace
Fairways At Imperial Lakewds1a
Fairways At Imperial Lakewoods
Fiddlers Bend
Flagstone Acres
Fosters Creek
G F I
G H Judd
Gillette Grove
Gulf Bay Estates
Gulf Bay Estates Blocks 1a 1
Gulf Bay Estates Blocks 47
H W Harrison
Heather Glen Ph Ii
Heritage Bay
Heron Bay
Heron Creek Ph I
Imperial Lakes Estates
Imperial Lakes Residential
Island At Riviera Dunes
J H Brunjes
J T Flemings Palmetto Sub
Jackson Park
Jackson Xing Ph Ii
Lake Park
Lake View Acres
Long Sub
Mandarin Grove
Mangrove Point
Marlee Acres
Melwood Oaks Ph Iib
Moss Oaks
Muellers
Neighborhood
North Orange Estates
Northshore At Riviera Dunes Ph
Northwood Park
Not Applicable
Not On List
Oak View Ph I
Oak View Ph Ii
Oak View Ph Iii
Oakdale Square
Oakhurst Rev Por
Old Mill Preserve
Old Mill Preserve Ph Ii
Palm Lake Estates
Palmetto Estates
Palmetto Gardens Rev
Palmetto Heights
Palmetto Point
Palmetto Point Add
Palmetto Skyway
Palmetto Skyway Rep
Patten Reserve
Peninsula At Riviera Dunes
Piney Point Homeowners Co Op
Pravela
Regency Oaks Ph I
Richards
Richards Add To Palmetto
Richards Add To Palmetto Conti
Rio Vista A M Lambs Resubdivid
Riverside Park
Roy Family Ranches
Sanctuary Cove
Shadow Brook Mobile Home
Shadow Brook Mobile Home Unit
Sheffield Glenn
Sheffield Glenn Pb52190
Silverstone North
Silverstone North Ph Ia Ib
Silverstone North Ph Ic Id
Silverstone North Ph Iia Iib
Snead Island
Snead Island Estates West Ph 1
Spanish Point
Stonegate Preserve
Stonegate Preserve Ia
Sub Lot34 B2 Parrish Ad To Tow
Sugar Mill Lakes Ph 1
Sugar Mill Lakes Ph Ii Iii
Sugar Mill Lakes Ph Ii & Iii
Sunkist Acres
Terra Ceia Bay Estates
Terra Ceia Bay North
The Cove At Terra Ceia Bay Vil
The Greens At Edgewater
Trevesta
Trevesta Ph Ia
Trevesta Ph Ib-1
Trevesta Ph Ib1
Trevesta Ph Iib
Trevesta Ph Iiia
Trevesta Ph Iiib
Trevesta Ph Iiic Iiid
Trevesta Ph Iiie
Tropic Isles
Tropic Isles Co-op
Tropic Isles Mobile Home Estat
Villages Of Thousand Oaks Vill
Villas At Oak Bend
Waterford Ph I Iii Rep
Waterford Ph Ia Ii Iia
Welshs Memphis
Whitney Meadows
Willis Add To Palmetto
Willis Add To Palmetto Continu
Willow Hammock Ph 1a 1b
Willow Hammock Ph 1a & 1b
Willow Hammock Silverstone
Willow Walk North
Willow Walk Ph I-c
Willow Walk Ph Ib
Willow Walk Ph Ic
Willow Walk Ph Iiaiibiid
Willow Walk Ph Iic
Willow Walk Ph Iif Iig
Willow Walk Ph Iif & Iig
Woodland Acres
Woods Of Moccasin Wallow Ph I
Woods Of Moccasin Wallow Ph Ii

- One Click Broker
- 800.557.8193
- Toll Free: 800.557.8193
- billing@brokeridxsites.com



