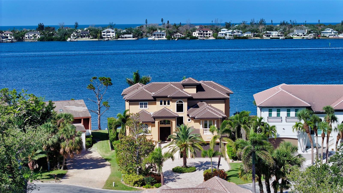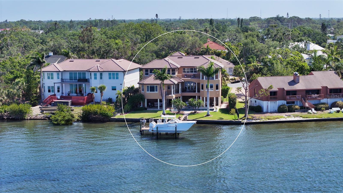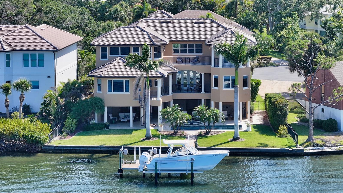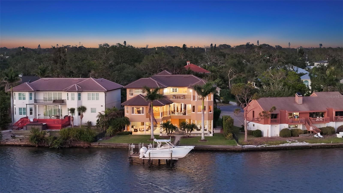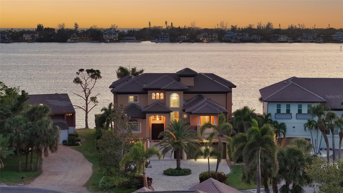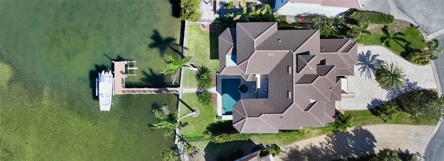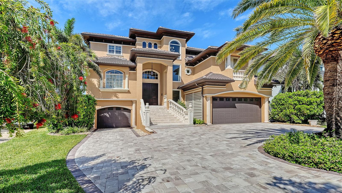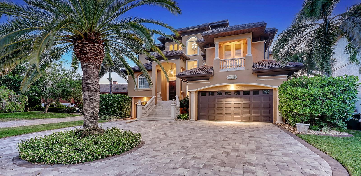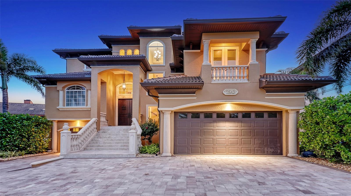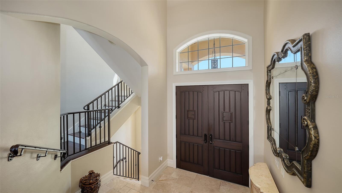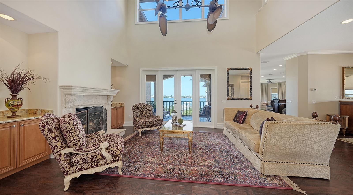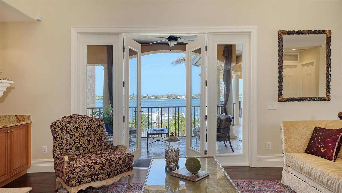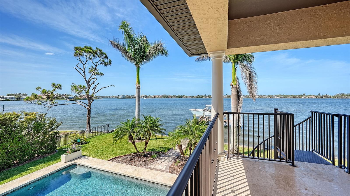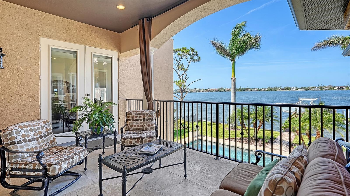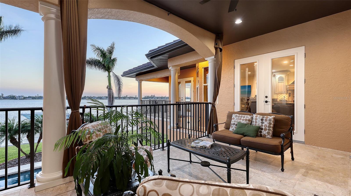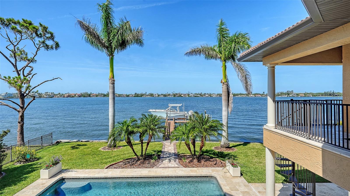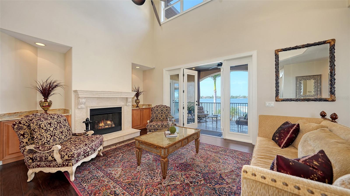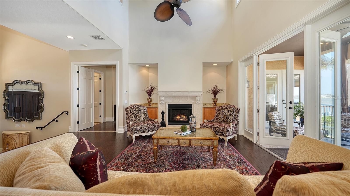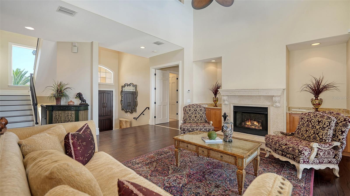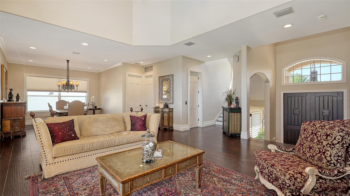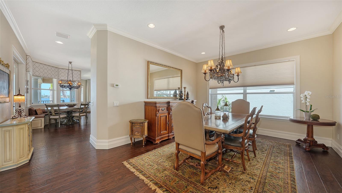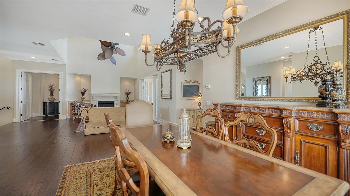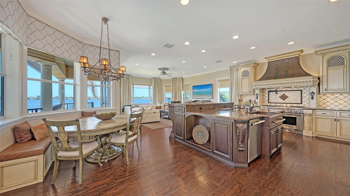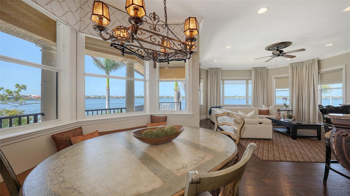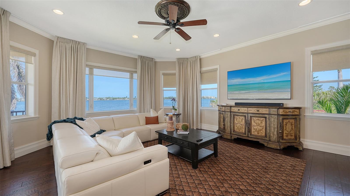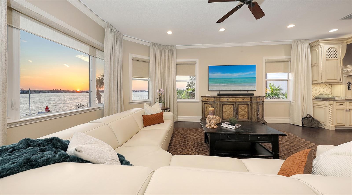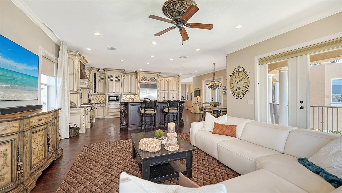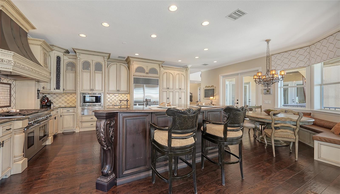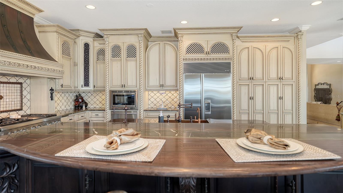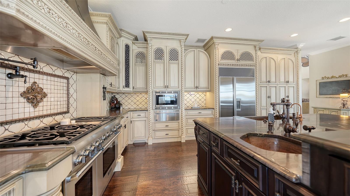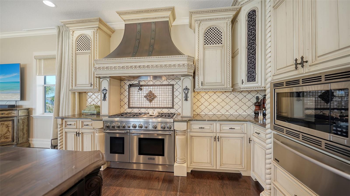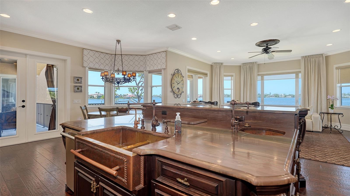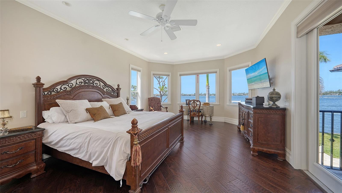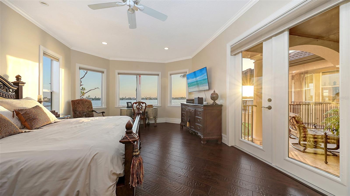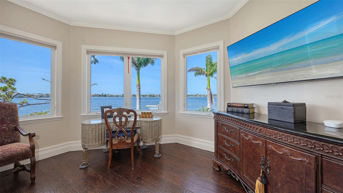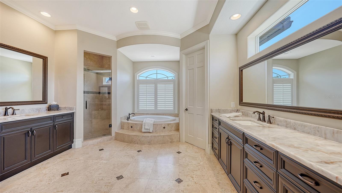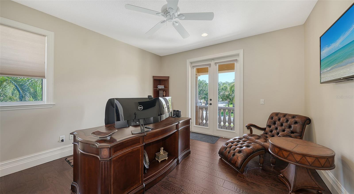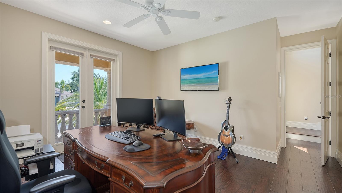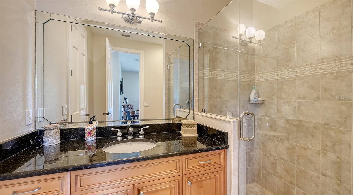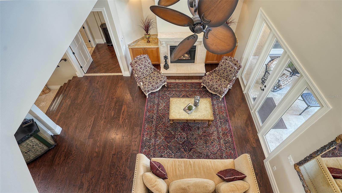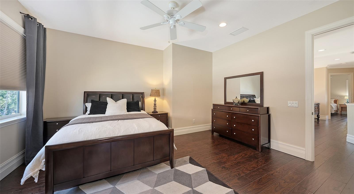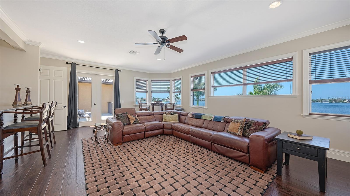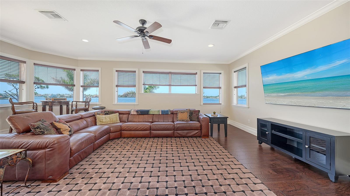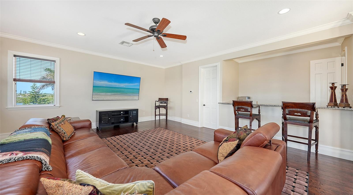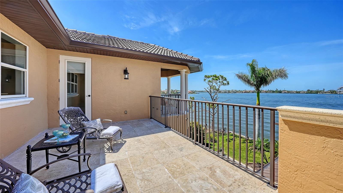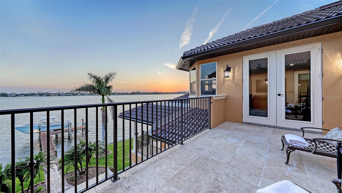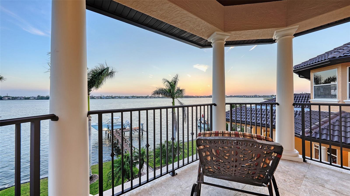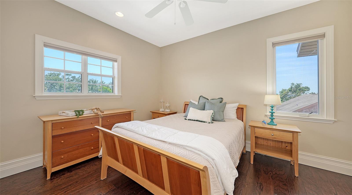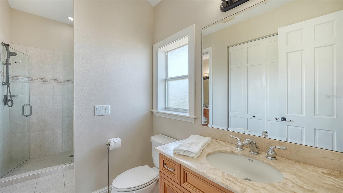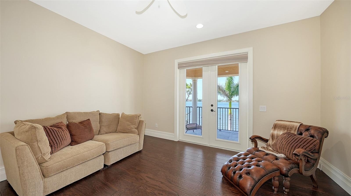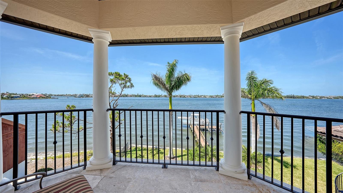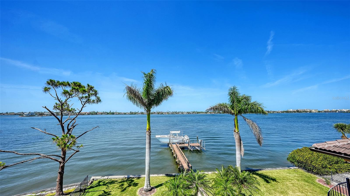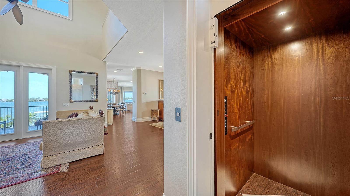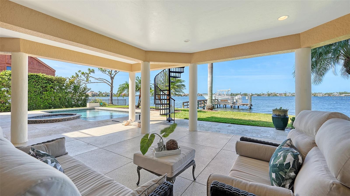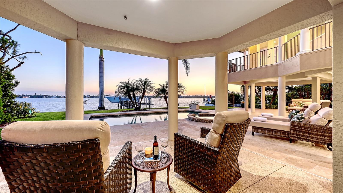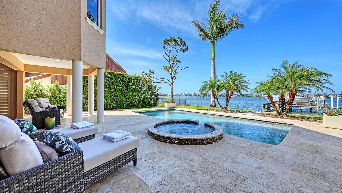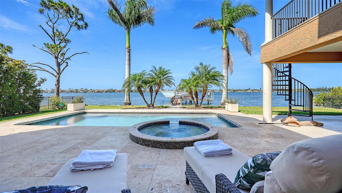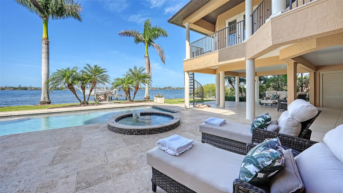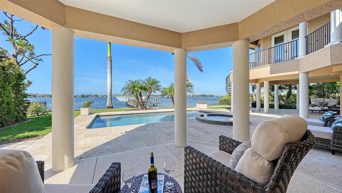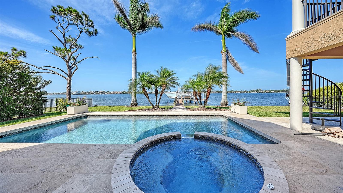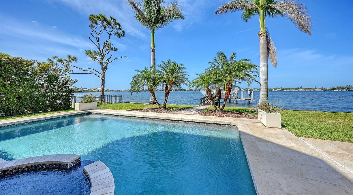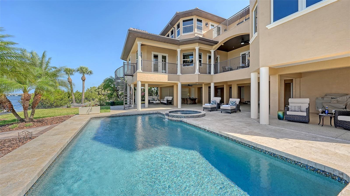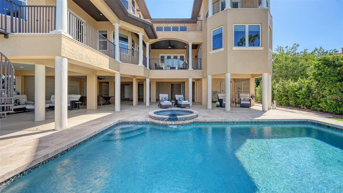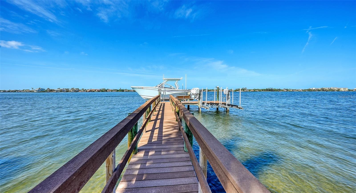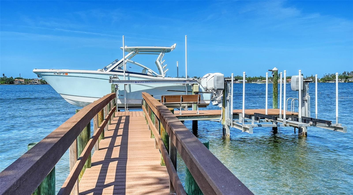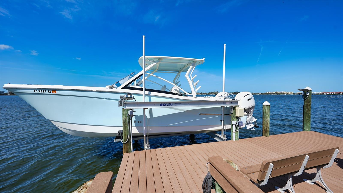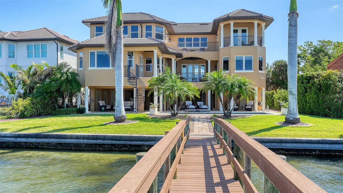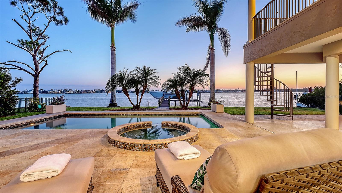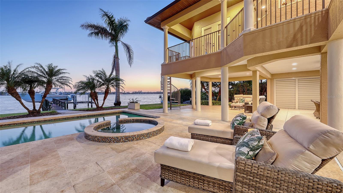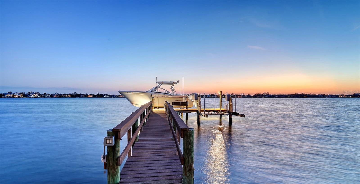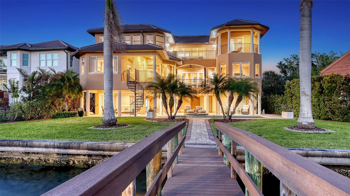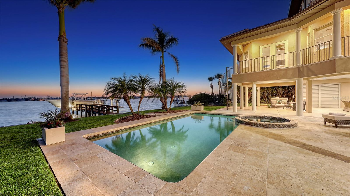7342 Captain Kidd Avenue, SARASOTA, FL 34231
Active
Property Photos
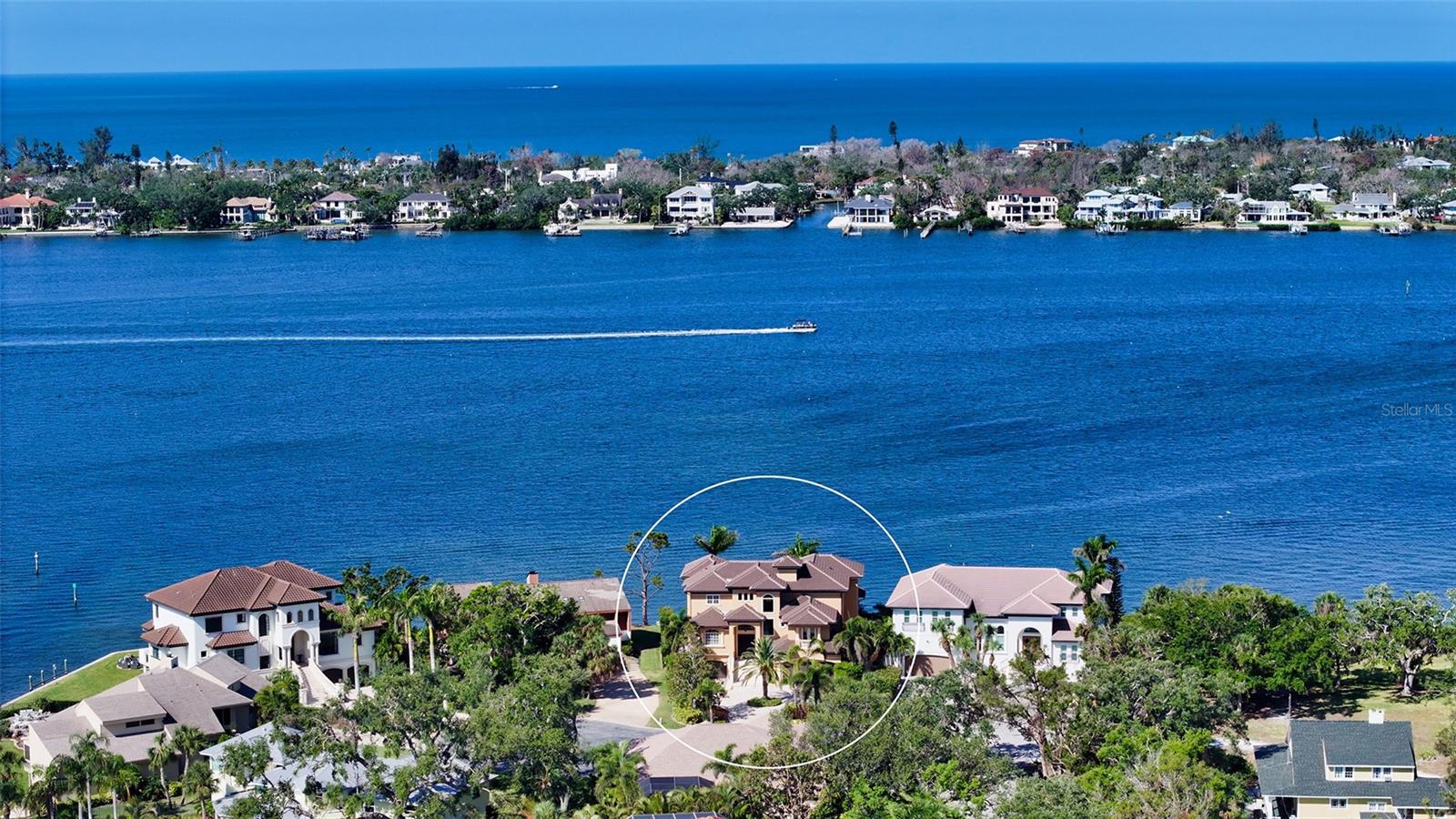
Would you like to sell your home before you purchase this one?
Priced at Only: $4,500,000
For more Information Call:
Address: 7342 Captain Kidd Avenue, SARASOTA, FL 34231
Property Location and Similar Properties
- MLS#: A4648878 ( Residential )
- Street Address: 7342 Captain Kidd Avenue
- Viewed: 627
- Price: $4,500,000
- Price sqft: $475
- Waterfront: Yes
- Wateraccess: Yes
- Waterfront Type: Bay/Harbor
- Year Built: 2005
- Bldg sqft: 9470
- Bedrooms: 5
- Total Baths: 6
- Full Baths: 5
- 1/2 Baths: 1
- Garage / Parking Spaces: 3
- Days On Market: 268
- Additional Information
- Geolocation: 27.2476 / -82.5192
- County: SARASOTA
- City: SARASOTA
- Zipcode: 34231
- Subdivision: Buccaneer Bay
- Elementary School: Gulf Gate Elementary
- Middle School: Brookside Middle
- High School: Riverview High
- Provided by: MICHAEL SAUNDERS & COMPANY
- Contact: Stacy Hanan
- 941-951-6660

- DMCA Notice
-
DescriptionSpectacular Bayfront Location. Nestled on a cul de sac with 104 feet of water frontage, this Mediterranean style luxury estate offers unobstructed panoramic views of Sarasota Bay. This delightful setting includes a tropical backyard with a private L shape 320 sq ft dock equipped with a new 13,000 lb. boat lift perfect for fishing, kayaking, and boating. A newly crafted paver designed circular driveway enhances the homes exceptional curb appeal. The front stairway leads to double solid crafted wood doors that open to 5,175 square feet of living space with multiple upgrades highlighted by 5 bedrooms, 5 bathrooms, and a large bonus room. Engineered hard wood floors seamlessly blend the living areas of this functional floorplan. Stunning water views and an inviting formal living room set the tone upon entering the home with soaring high ceilings extending past the second floor and anchored by a striking gas fireplace creating an elegant focal point. The high end custom kitchen a chefs dream features stunning solid hand crafted wood cabinetry, two copper sinks, 6 burner gas range with custom hood, two ovens, granite countertops, a large island with a breakfast bar, sub zero refrigerator, and top tier appliances. Adjacent to the kitchen, the epic sitting room with a wall of windows provides captivating views for a serene living environment. The covered outside terrace gives an expansive, airy feel to the kitchen and living areas with breathtaking views of the pool area, the bay, and beyond. The generous primary suite provides a tranquil escape with additional bay views, as well as offering an updated en suite bathroom and a large walk in closet. Generous closet storage with thoughtfully designed built ins adds to the function of this suite. The second floor offers a large bonus room with a wet bar, 3 bedrooms with their own private guest baths for added convenience. The 5th bedroom with an en suite bath is currently being used as an office. Step outside to your private oasis: a large, covered patio overlooking the pool and spa with stylish tiled decking. The outdoor space continues with a manicured landscaped yard, leading to a staircase down to the dock, which is equipped with electric and water hookups for ultimate convenience. This residence boasts architectural features including crown molding, custom fireplace with built ins, and tall custom baseboards. Other features include an elevator, large laundry room, split 3 car garage, new updated garage vented shutters, new roof, new gutters, new paint, new pool equipment, a new boat lift with an extra dock for your jet ski, kayak or paddleboard, new water heater and more. Located in a coveted West of Trail Buccaneer Bay neighborhood that offers proximity to Siesta Key beach, restaurants, shopping, and downtown Sarasota. A premier waterfront property combines elegant craftsmanship and incredible views to create an unparalleled Florida lifestyle.
Payment Calculator
- Principal & Interest -
- Property Tax $
- Home Insurance $
- HOA Fees $
- Monthly -
Features
Building and Construction
- Covered Spaces: 0.00
- Exterior Features: Balcony, French Doors, Lighting, Private Mailbox
- Fencing: Fenced
- Flooring: Tile, Wood
- Living Area: 5175.00
- Roof: Tile
Property Information
- Property Condition: Completed
School Information
- High School: Riverview High
- Middle School: Brookside Middle
- School Elementary: Gulf Gate Elementary
Garage and Parking
- Garage Spaces: 3.00
- Open Parking Spaces: 0.00
- Parking Features: Circular Driveway, Garage Door Opener, Guest, Garage
Eco-Communities
- Pool Features: In Ground
- Water Source: Public
Utilities
- Carport Spaces: 0.00
- Cooling: Central Air
- Heating: Central
- Pets Allowed: Yes
- Sewer: Public Sewer
- Utilities: Cable Available, Cable Connected, Electricity Available, Electricity Connected
Finance and Tax Information
- Home Owners Association Fee: 700.00
- Insurance Expense: 0.00
- Net Operating Income: 0.00
- Other Expense: 0.00
- Tax Year: 2025
Other Features
- Appliances: Dishwasher, Disposal, Dryer, Microwave, Range, Range Hood, Refrigerator, Washer
- Association Name: Buccaneer Bay Owners Association
- Country: US
- Furnished: Unfurnished
- Interior Features: Ceiling Fans(s), Crown Molding, Eat-in Kitchen, Elevator, High Ceilings, Kitchen/Family Room Combo, Living Room/Dining Room Combo, Primary Bedroom Main Floor, Solid Wood Cabinets, Stone Counters, Thermostat, Walk-In Closet(s), Wet Bar
- Legal Description: LOT 40 BUCCANEER BAY
- Levels: Two
- Area Major: 34231 - Sarasota/Gulf Gate Branch
- Occupant Type: Vacant
- Parcel Number: 0109150014
- Style: Mediterranean
- Views: 627
- Zoning Code: RSF2
Nearby Subdivisions
0239 Vamo 4th Add To
1206 Aqualane Estates 3rd
3550 Summer Court Estates
Acreage
All States Park
Aqualane Estates
Aqualane Estates 1st
Aqualane Estates 2nd
Aqualane Estates 3rd
Bahama Heights
Bay View Acres
Baywood Colony
Baywood Colony Sec 1
Baywood Colony Westport Sec 2
Booth Preserve
Brookside
Buccaneer Bay
Colonial Terrace
Coral Cove
Crecelius Sub
Denham Acres
Eagle Chase
Field Club Estates
Fishermens Bay
Flora Villa
Floral Park Homesteads
Floravilla
Florence
Forest Oaks
Golden Acres 2nd Add
Grove Park
Gulf Gate
Gulf Gate Pines
Gulf Gate Woods
Harbor Oaks
High Acres
Hyde Park Terrace
Jackson Highlands
Johnson Estates
Kentwood Estates
Landings Carriagehouse Ii
Landings South Ii The Landings
Las Lomas De Sarasota
Madison Park
Marblehead
Mead Helen D
Moller Sub
Monticello
None
North Vamo Sub 1
Not Applicable
Oak Forest Villas
Oyster Bay
Oyster Bay Estates
Oyster Bay Landings
Palm Lakes
Park Place Villas
Phillipi Gardens
Phillippi Cove
Phillippi Crest
Phillippi Gardens 06
Phillippi Gardens 07
Phillippi Gardens 14
Phillippi Gardens 16
Phillippi Harbor Club
Phillippi Hi
Phillippi Lake
Pine Gardens
Pine Shores Estate 3rd Add
Pine Shores Estate 5th Sec
Pine Shores Estates
Pinehurst Park
Pinehurst Park Rep Of
Red Rock Terrace
Restful Pines
Ridgewood
River Forest
River Pines
Riverwood Park
Riverwood Park Resub Of Blk C
Riverwood Pines
Sarasota Venice Co 09 37 18
Sarasota Venice Co 093718
Sarasotavenice Co River Sub
Sarasotavenice Co River Sub 5
Sarasotavenice Co Sub
Shadow Lakes
Shoreline
South Highland Amd Of
Southpointe Shores
Strathmore Riverside
Strathmore Riverside I
Strathmore Riverside Iii
Sun Haven
The Landings
The Landingsvillas At Eagle Po
Village In The Pines 1
Weslo Willows
Whit Acres
Wilkinson Woods
Woodbridge Estates
Woodpine Lake
Woodside Village West

- One Click Broker
- 800.557.8193
- Toll Free: 800.557.8193
- billing@brokeridxsites.com



