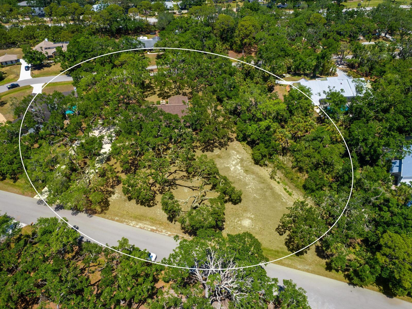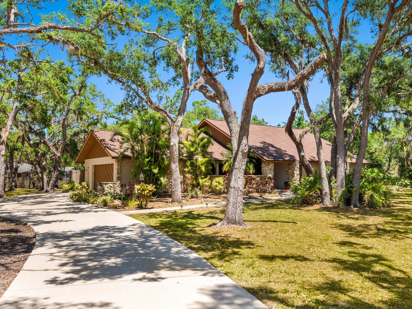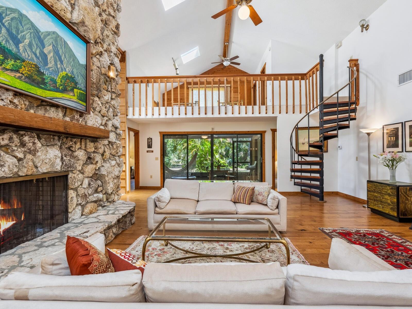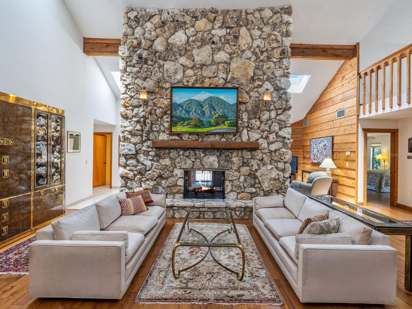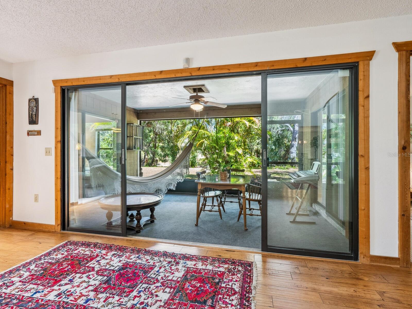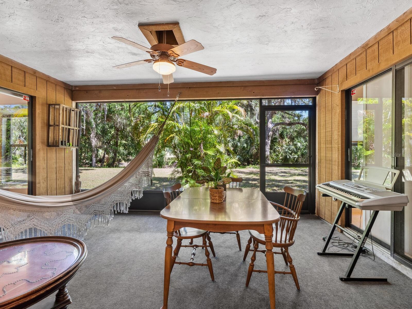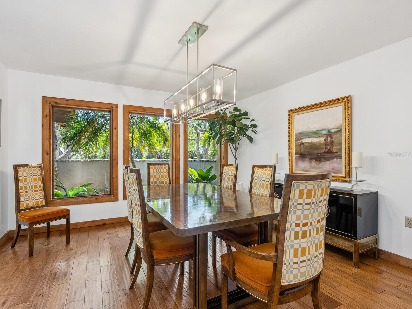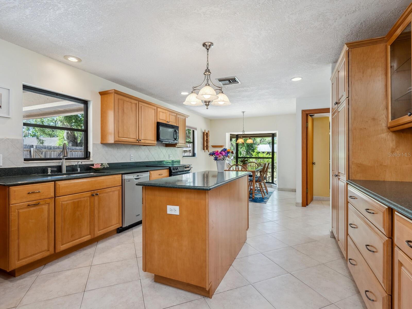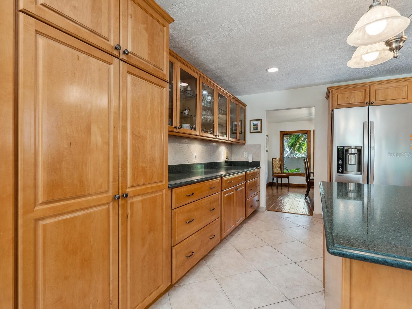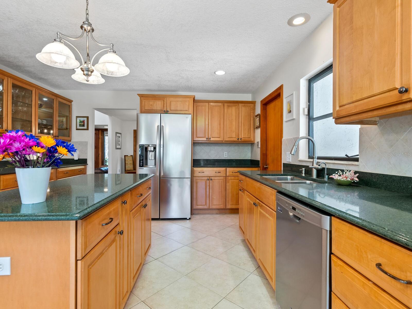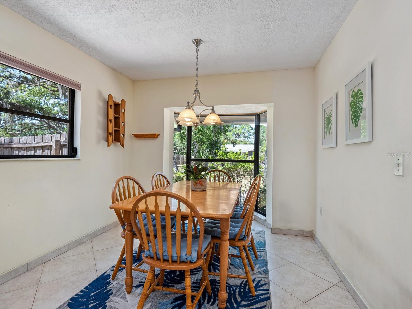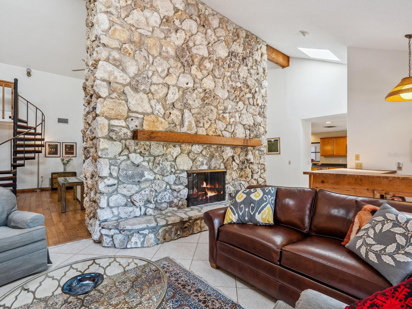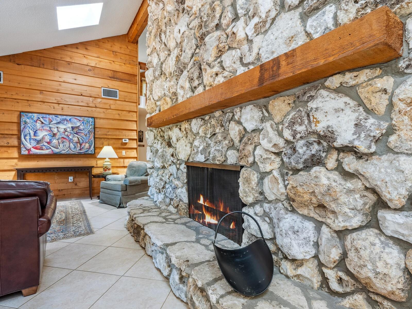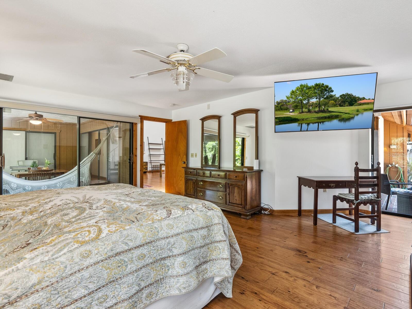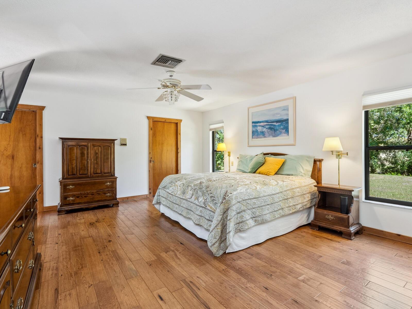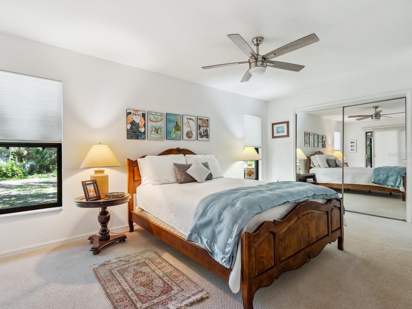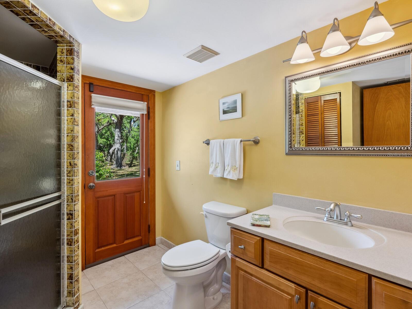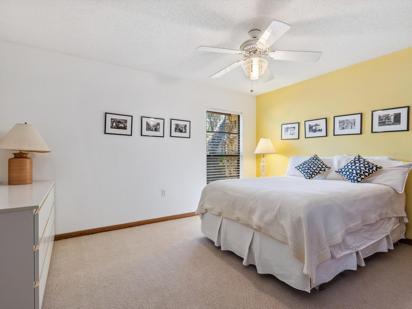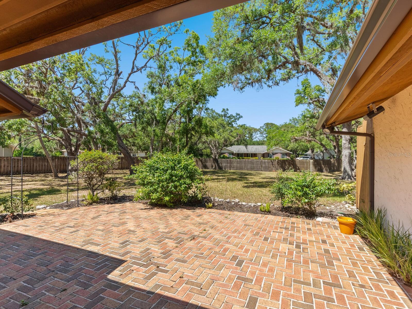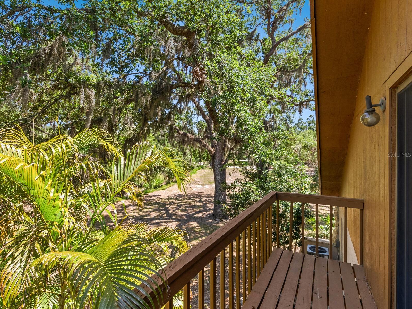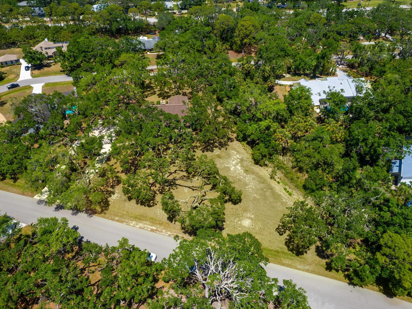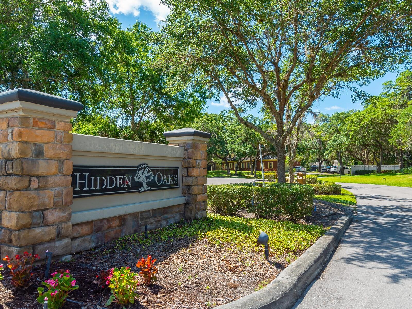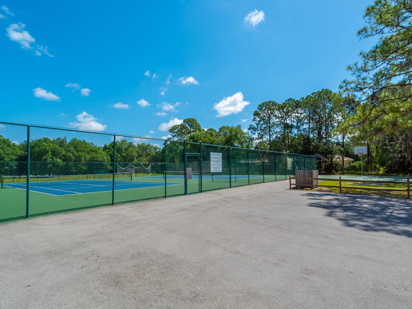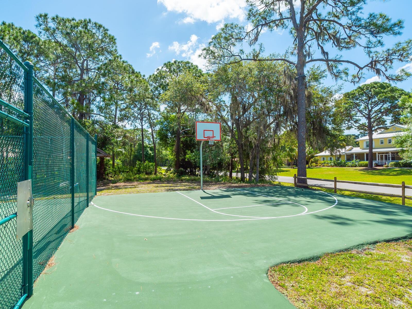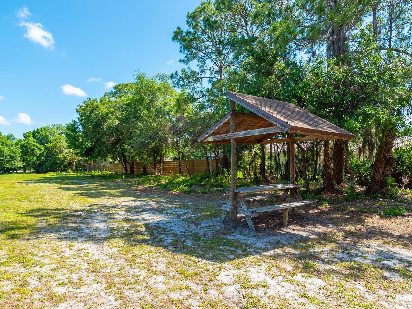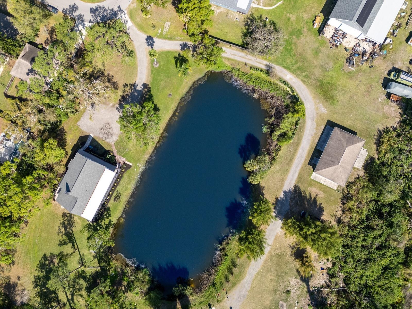4917 Hidden Oaks Trail, SARASOTA, FL 34232
Property Photos
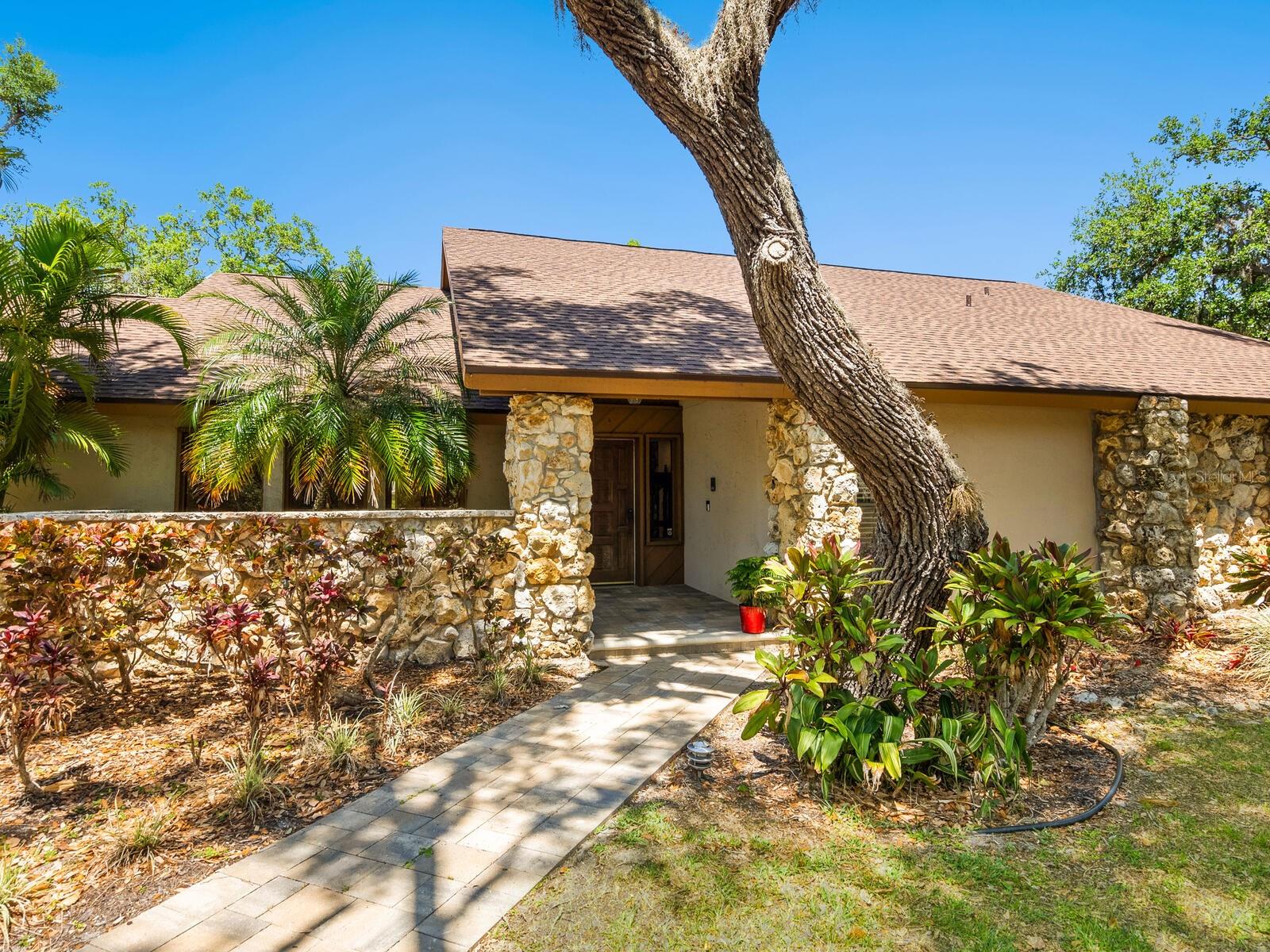
Would you like to sell your home before you purchase this one?
Priced at Only: $995,000
For more Information Call:
Address: 4917 Hidden Oaks Trail, SARASOTA, FL 34232
Property Location and Similar Properties
- MLS#: A4648826 ( Residential )
- Street Address: 4917 Hidden Oaks Trail
- Viewed: 22
- Price: $995,000
- Price sqft: $211
- Waterfront: No
- Year Built: 1979
- Bldg sqft: 4718
- Bedrooms: 3
- Total Baths: 4
- Full Baths: 3
- 1/2 Baths: 1
- Garage / Parking Spaces: 2
- Days On Market: 23
- Additional Information
- Geolocation: 27.3217 / -82.4667
- County: SARASOTA
- City: SARASOTA
- Zipcode: 34232
- Subdivision: Hidden Oaks Estates
- Elementary School: Fruitville
- Middle School: McIntosh
- High School: Sarasota
- Provided by: PREMIER SOTHEBYS INTL REALTY
- Contact: Maureen Morris
- 941-364-4000

- DMCA Notice
-
DescriptionSeize the chance to own a home on nearly two acres, just 15 minutes from downtown. This one owner property boasts a new roof, solid construction, a generous layout and a sprawling lot where sunlight dances through towering oaks. In the exclusive Hidden Oaks community, which offers ample space, large lots and access to tennis courts. There is nothing this close in, that feels like you are out in the country! The home features three bedrooms and 3.5 baths, highlighted by a massive two sided stone fireplace in the two story great room. A stunning brick patio overlooks the expansive yard, with plenty of room for a pool. A private courtyard is ideal for a herb garden. Designed for entertaining, the interior flows seamlessly from the oversized kitchen to the breakfast nook, formal dining room and great room. The split plan primary suite includes dual vanities, spacious closets, a luxurious oversized bathtub, a private toilet and a shower with an outdoor drying area. The two additional bedrooms have a Jack and Jill bath, and the loft offers additional guest space or an office area with a powder room. There is a side entry two car garage and ample room to expand.
Payment Calculator
- Principal & Interest -
- Property Tax $
- Home Insurance $
- HOA Fees $
- Monthly -
Features
Building and Construction
- Covered Spaces: 0.00
- Exterior Features: Courtyard, Private Mailbox, Rain Gutters
- Fencing: Wood
- Flooring: Carpet, Ceramic Tile, Hardwood
- Living Area: 3149.00
- Roof: Shingle
Land Information
- Lot Features: Oversized Lot, Paved, Private
School Information
- High School: Sarasota High
- Middle School: McIntosh Middle
- School Elementary: Fruitville Elementary
Garage and Parking
- Garage Spaces: 2.00
- Open Parking Spaces: 0.00
- Parking Features: Circular Driveway, Driveway, Garage Door Opener, Garage Faces Side, Ground Level
Eco-Communities
- Water Source: Public
Utilities
- Carport Spaces: 0.00
- Cooling: Central Air
- Heating: Central, Electric
- Pets Allowed: Cats OK, Dogs OK
- Sewer: Septic Tank
- Utilities: Cable Available, Electricity Connected, Water Connected
Finance and Tax Information
- Home Owners Association Fee Includes: Private Road
- Home Owners Association Fee: 700.00
- Insurance Expense: 0.00
- Net Operating Income: 0.00
- Other Expense: 0.00
- Tax Year: 2024
Other Features
- Appliances: Dishwasher, Disposal, Dryer, Electric Water Heater, Microwave, Range, Refrigerator, Washer
- Association Name: Hidden Oaks Home Owner's Association
- Country: US
- Furnished: Unfurnished
- Interior Features: Ceiling Fans(s), Primary Bedroom Main Floor, Solid Surface Counters, Split Bedroom, Stone Counters, Thermostat, Vaulted Ceiling(s)
- Legal Description: LOT 87 HIDDEN OAKS ESTATES
- Levels: One
- Area Major: 34232 - Sarasota/Fruitville
- Occupant Type: Owner
- Parcel Number: 0051010009
- Style: Florida
- Views: 22
- Zoning Code: RE2
Similar Properties
Nearby Subdivisions
3314 Garden Village Phase 2
Bahia Vista Court
Brentwood Estates
Broadway
Coffman Manor
Colonial Oaks
Colonial Woods Estates
Crestline
Deer Hollow
Eastlake
Eastpointe Ph 01
Eastwood Oaks
Enclave At Forest Lakes
Enclave At Forst Lakes
Enclavefrst Lakes
Fairway Oak Estates
Forest Lakes
Forest Pines 01
Forest Pines 02
Fox Trace
Garden Village
Garden Village Ph 2
Garden Village Ph 3a
Glen Oaks Country Club Estates
Glen Oaks Manor
Glen Oaks Manor Homes Ph 1
Glen Oaks Manor Homes Ph 2
Glen Oaks Manor Homes Ph1
Glen Oaks Ridge Villas 1
Glen Oaks Ridge Villas 2
Green Acres
Greers Add Of
Greystone
Groves The
Helfrick Slaubaugh
Hidden Oaks Estates
Highland Crest 2
Highland Crest 2 498
Lakes Estates 3 Of Sarasota
Maus Acres
Nottingham
Oak Court Ph 1a
Oak Court Ph 2a 2b
Oak Vistas
Orange Grove Park
Palm Oaks Sub
Palmer Park
Phillippi Pines
Pinewood Forest Ph 1
Pleasant Acres
Ridgewood Estates
Ridgewood Estates 09 Add
Ridgewood Estates 10th Add
Ridgewood Estates 17 Add
Ridgewood Estates 20th Add
Ridgewood Estates Add 01 Resub
Ridgewood Estates Add 03 Resub
Ridgewood Estates Add 05 Resub
Ridgewood Estates Resub
Sarasota Spgs
Sarasota Springs
Sherwood Forest
Tamaron
Tuckers Add
Tuckers Sub
Turtle Creek 2
Village Brooke Sec 1
Village Green Forest Lake 14
Village Green Sec 15
Village Oaks Sec A
Village Oaks Sec B
Village Oaks Sec D
West Bearded Oaks
Whispering Oaks
Whitaker Park
Woodland Park

- One Click Broker
- 800.557.8193
- Toll Free: 800.557.8193
- billing@brokeridxsites.com



