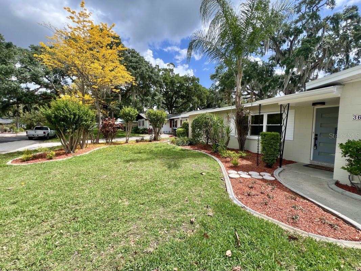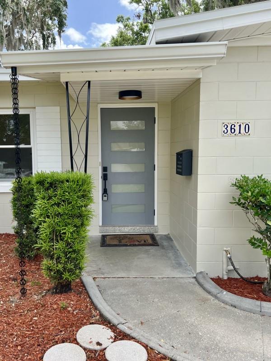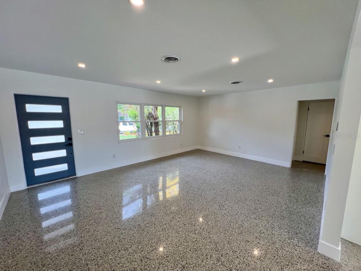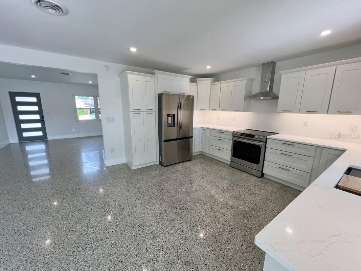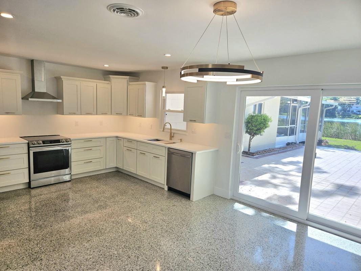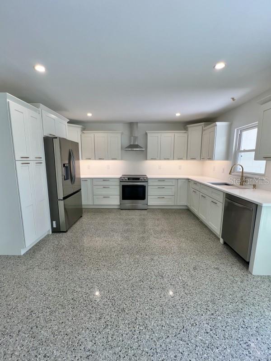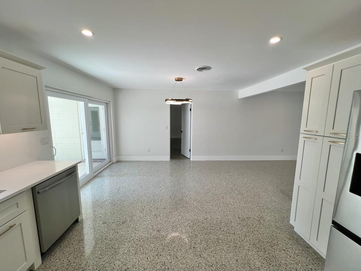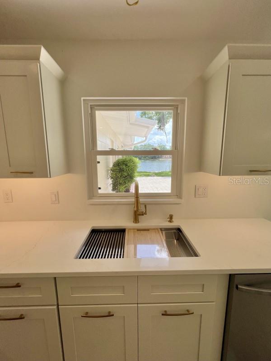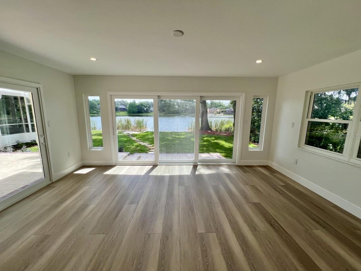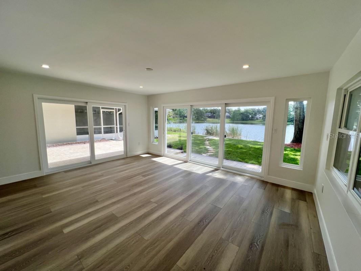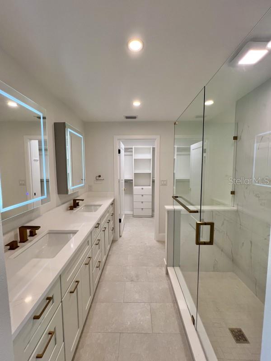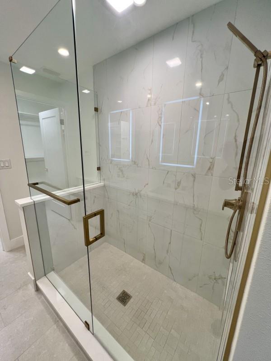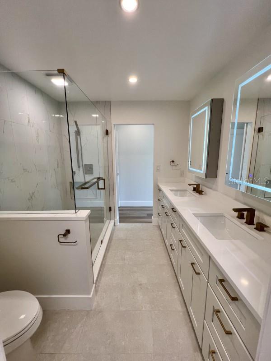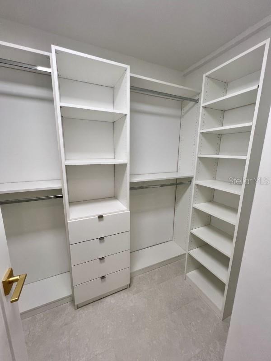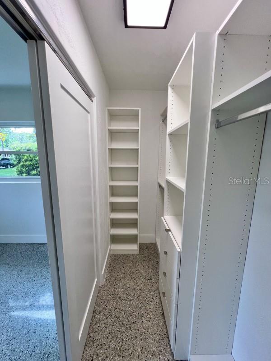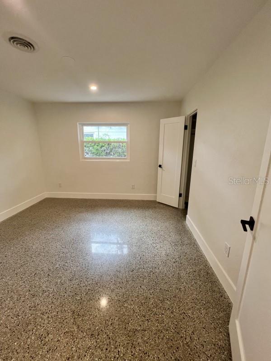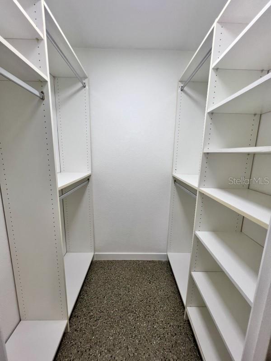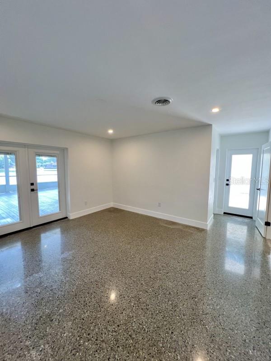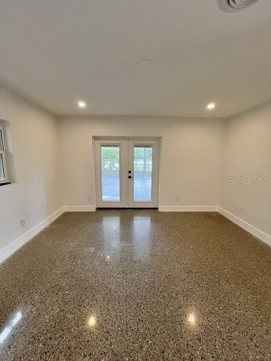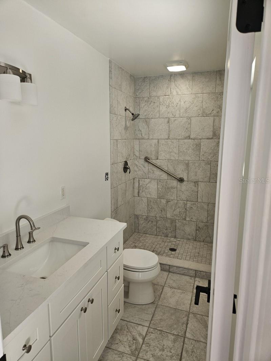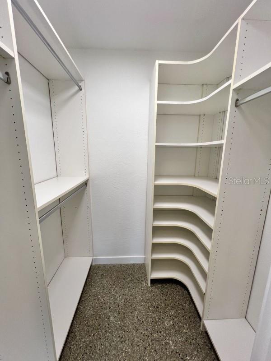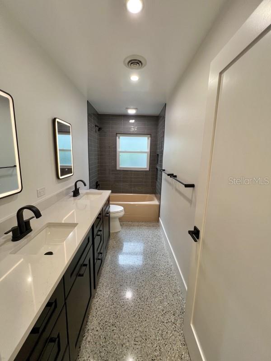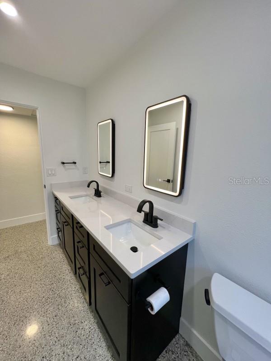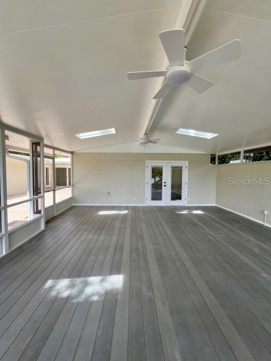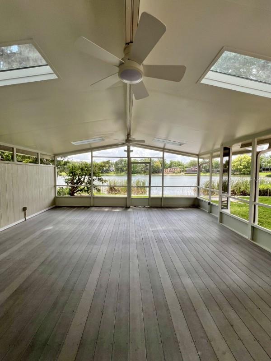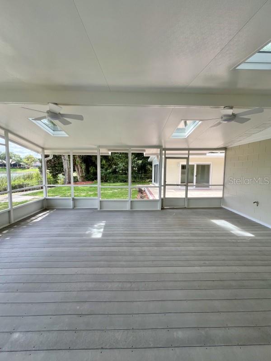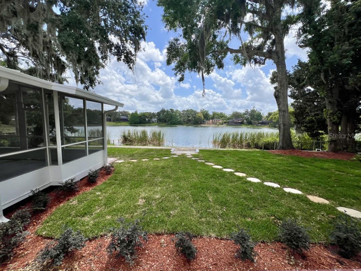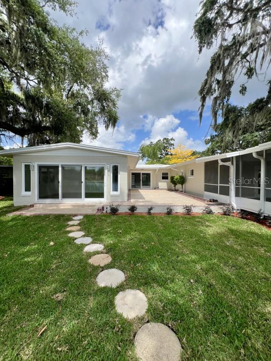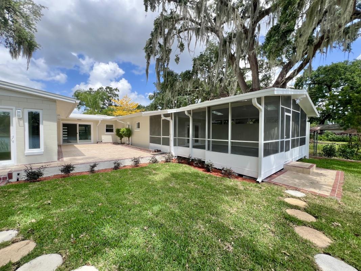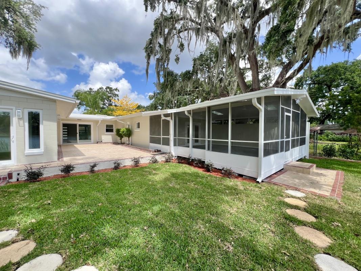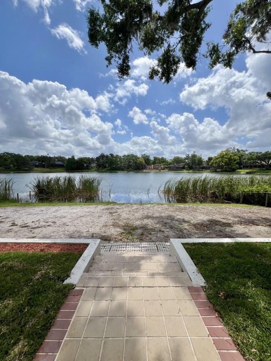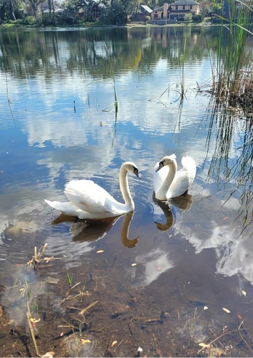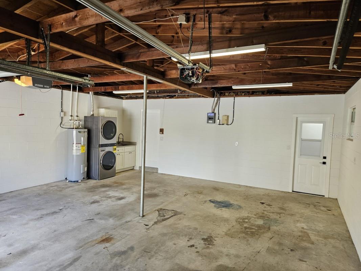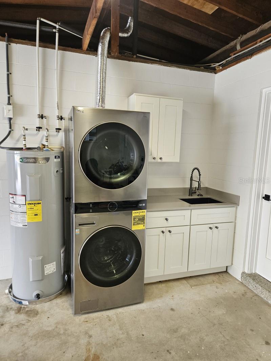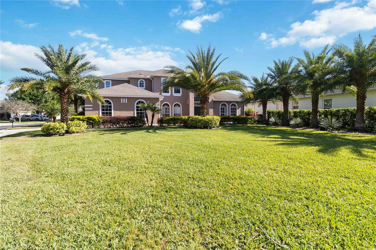3610 Pershing Avenue, ORLANDO, FL 32812
Property Photos
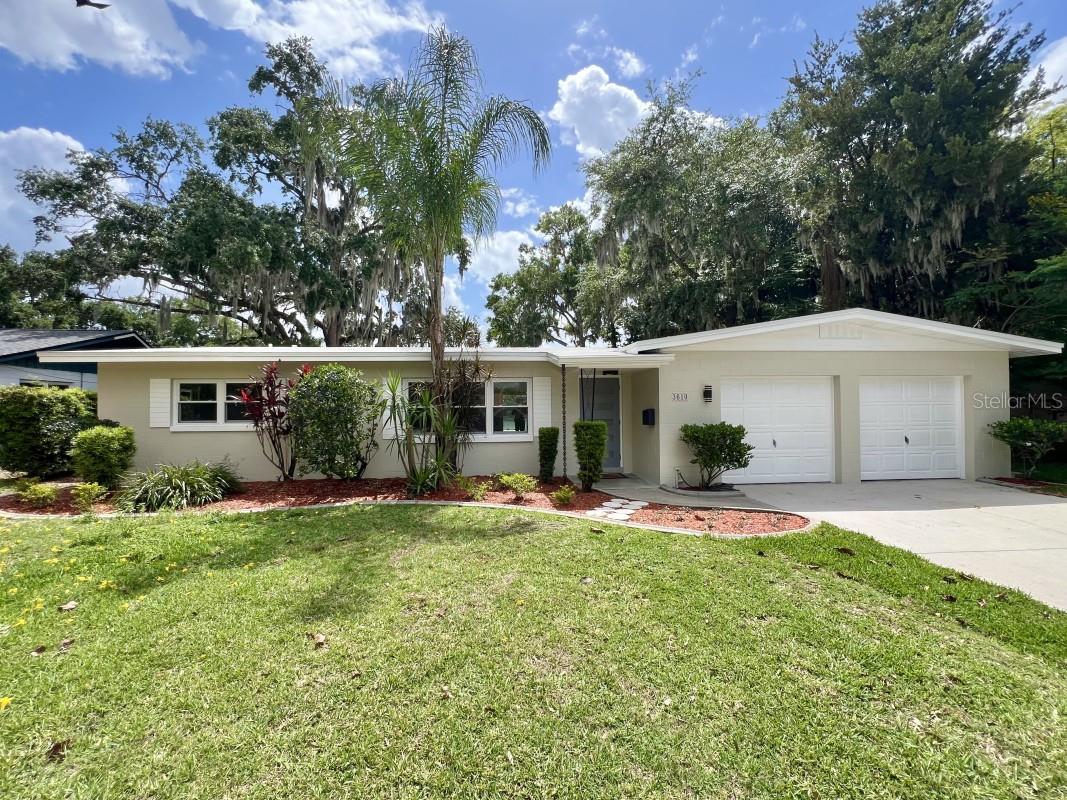
Would you like to sell your home before you purchase this one?
Priced at Only: $765,000
For more Information Call:
Address: 3610 Pershing Avenue, ORLANDO, FL 32812
Property Location and Similar Properties






- MLS#: A4648780 ( Residential )
- Street Address: 3610 Pershing Avenue
- Viewed: 17
- Price: $765,000
- Price sqft: $263
- Waterfront: Yes
- Wateraccess: Yes
- Waterfront Type: Lake Front
- Year Built: 1960
- Bldg sqft: 2910
- Bedrooms: 4
- Total Baths: 3
- Full Baths: 3
- Garage / Parking Spaces: 2
- Days On Market: 47
- Additional Information
- Geolocation: 28.4972 / -81.3353
- County: ORANGE
- City: ORLANDO
- Zipcode: 32812
- Subdivision: Roberta Place
- Elementary School: Pershing Elem
- High School: Boone High
- Provided by: FLATFEE.COM
- Contact: Cliff Glansen
- 954-965-3990

- DMCA Notice
Description
Mid Century Vibe Lake Front Living in the Conway Area. Spacious 4 bedroom, 3 bath home offers 2 Primary Rooms or Mother In Law Suite. Conveniently located to SODO, Downtown, Lake Eola, Lake Nona, OIA.. all offering top rated restaurants, parks, shopping, and Dr Phillips PA Center. The home offers beautiful terrazzo floors, an open and airy living and dining room off a bright, functional kitchen which boasts plenty of cabinet space, Samsung smart wise appliances, induction range, all wi fi connected. Four spacious, comfortable bedrooms offer ample room and custom walk in closets. Three full bathrooms with well appointed updated vanities, plumbing, and fixtures. This home sparkles with a new roof, full re pipe, underground utilities, energy efficient door, windows and sliders. Full interior and exterior paint. The beach area has outlets, so light it up!! This house is prefect for outdoor entertaining or simply unwinding after a busy day in your a 24' by 22' screened enclosure, private patio area. Or enjoy downtime beachfront with the resident Swans and exciting wildlife on Lake Inwood. A 24' by 26' double car garage, offers a laundry area with a LG washer dyer tower, folding area, laundry sink and ready with plenty of space to set an ideal workshop. And, right outside the rear garage door an 8' by 14' shed. Looking for Boone H.S. distract with a growing family, first time buyer, an investor, or seeking a cozy place to call your own, this property is turn key!
Description
Mid Century Vibe Lake Front Living in the Conway Area. Spacious 4 bedroom, 3 bath home offers 2 Primary Rooms or Mother In Law Suite. Conveniently located to SODO, Downtown, Lake Eola, Lake Nona, OIA.. all offering top rated restaurants, parks, shopping, and Dr Phillips PA Center. The home offers beautiful terrazzo floors, an open and airy living and dining room off a bright, functional kitchen which boasts plenty of cabinet space, Samsung smart wise appliances, induction range, all wi fi connected. Four spacious, comfortable bedrooms offer ample room and custom walk in closets. Three full bathrooms with well appointed updated vanities, plumbing, and fixtures. This home sparkles with a new roof, full re pipe, underground utilities, energy efficient door, windows and sliders. Full interior and exterior paint. The beach area has outlets, so light it up!! This house is prefect for outdoor entertaining or simply unwinding after a busy day in your a 24' by 22' screened enclosure, private patio area. Or enjoy downtime beachfront with the resident Swans and exciting wildlife on Lake Inwood. A 24' by 26' double car garage, offers a laundry area with a LG washer dyer tower, folding area, laundry sink and ready with plenty of space to set an ideal workshop. And, right outside the rear garage door an 8' by 14' shed. Looking for Boone H.S. distract with a growing family, first time buyer, an investor, or seeking a cozy place to call your own, this property is turn key!
Payment Calculator
- Principal & Interest -
- Property Tax $
- Home Insurance $
- HOA Fees $
- Monthly -
Features
Building and Construction
- Covered Spaces: 0.00
- Exterior Features: Lighting
- Flooring: Terrazzo
- Living Area: 2370.00
- Roof: Other
School Information
- High School: Boone High
- School Elementary: Pershing Elem
Garage and Parking
- Garage Spaces: 2.00
- Open Parking Spaces: 0.00
- Parking Features: Driveway
Eco-Communities
- Water Source: Public
Utilities
- Carport Spaces: 0.00
- Cooling: Central Air
- Heating: Central
- Pets Allowed: Yes
- Sewer: Public Sewer
- Utilities: Electricity Connected
Finance and Tax Information
- Home Owners Association Fee: 0.00
- Insurance Expense: 0.00
- Net Operating Income: 0.00
- Other Expense: 0.00
- Tax Year: 2024
Other Features
- Appliances: Dishwasher, Disposal, Dryer, Electric Water Heater, Microwave, Range, Refrigerator, Washer
- Country: US
- Interior Features: Built-in Features, Eat-in Kitchen, Solid Surface Counters, Walk-In Closet(s)
- Legal Description: ROBERTA PLACE X/68 LOT 4 BLK E
- Levels: One
- Area Major: 32812 - Orlando/Conway / Belle Isle
- Occupant Type: Vacant
- Parcel Number: 08-23-30-7498-05-040
- View: Water
- Views: 17
- Zoning Code: R-1A
Similar Properties
Nearby Subdivisions
Agnes Heights First Add
Anderson Place
Arnold H T Plan Conway
Bel Air Heights
Bryn Mawr
Bryn Mawr South
Camelot At Mariners Village
Condel Gardens
Condel Gdns
Conway Acres
Conway Acres First Add
Conway Acres Second Add
Conway Homes Tr 61
Conway Place
Crescent Park Ph 01
Crescent Park Ph 02
Dover Estates
Dover Estates Third Add
Dover Shores 10th Add.
Dover Shores Add 11
Dover Shores Eighth Add
Edmunds Shire
Essex Point South
Gatlin Gardens
Gatlin Place Ph 01
Heart O Conway
Lake Conway Woods
Lake Conway Woods Rep 02
Landings/lk George
Landingslk George
Mystic At Mariners Village
Pepper Plantation
Roberta Place
Robinson Oaks
Silver Beach Sub
Valencia Acres
Valencia Park
Valencia Park L89 Lot 4 Blk C
Wedgewood Groves
Windward Estates
Wood Green
Woodbery Sub
Contact Info

- One Click Broker
- 800.557.8193
- Toll Free: 800.557.8193
- billing@brokeridxsites.com



