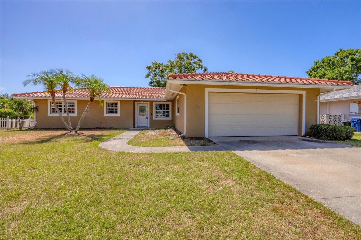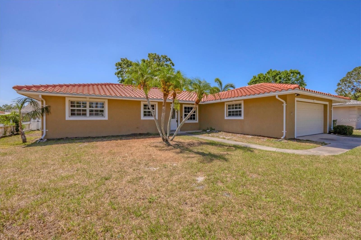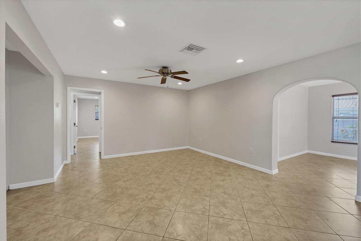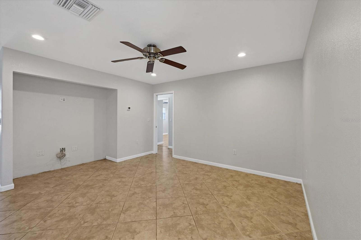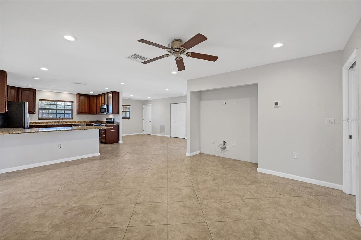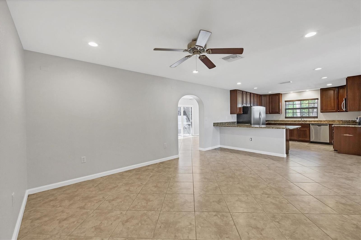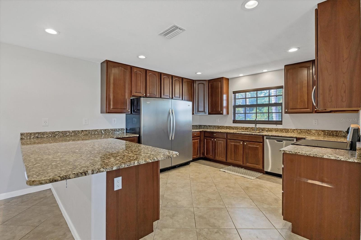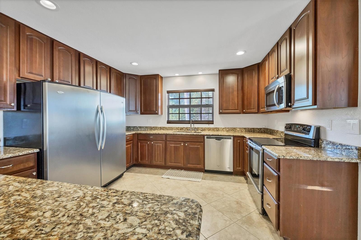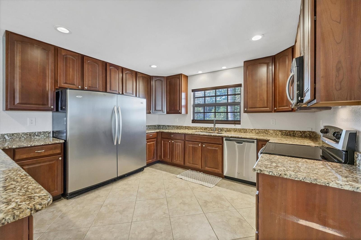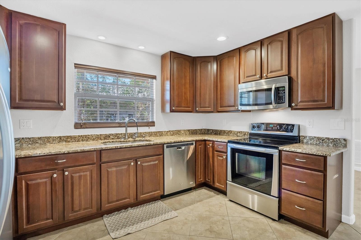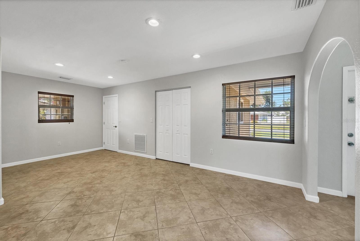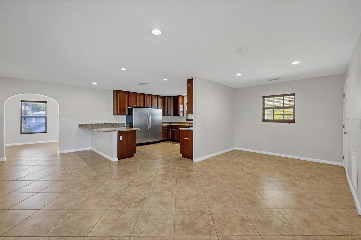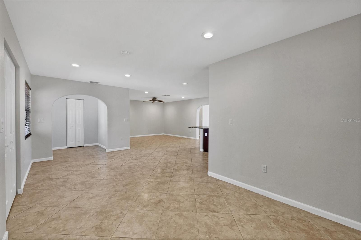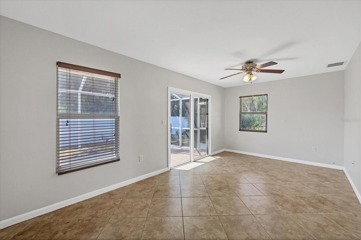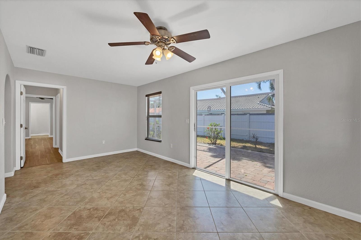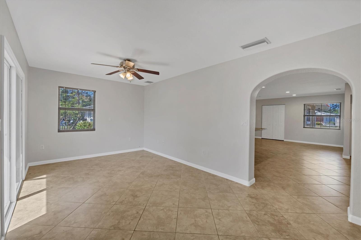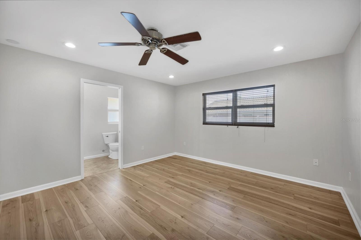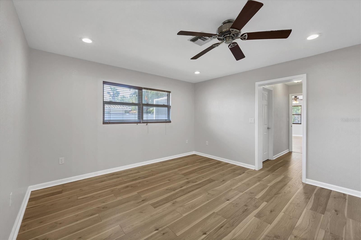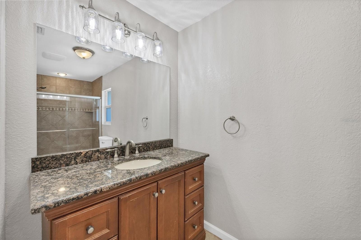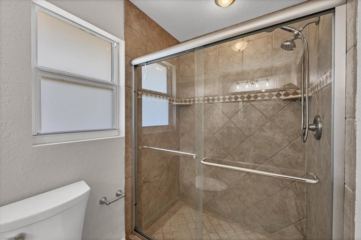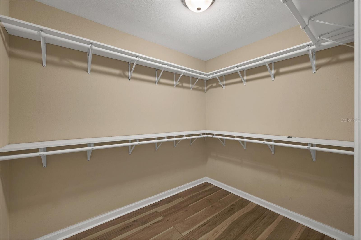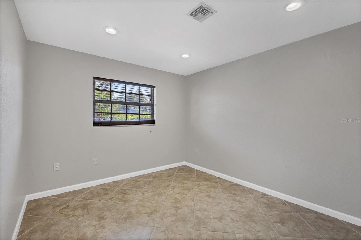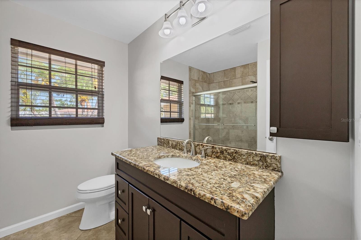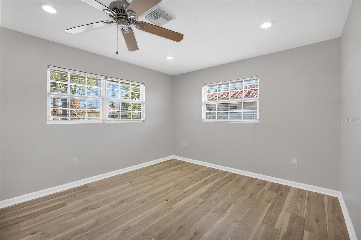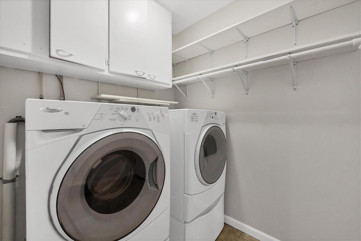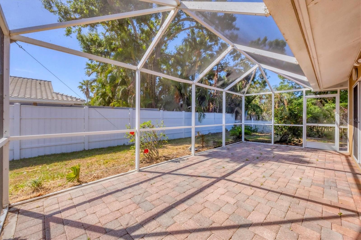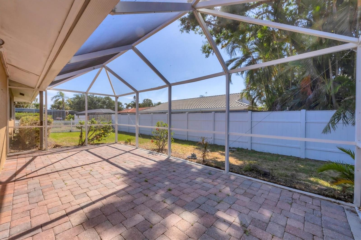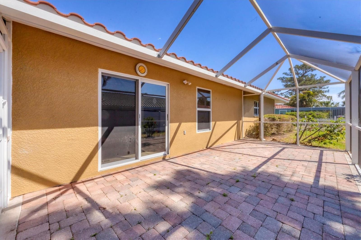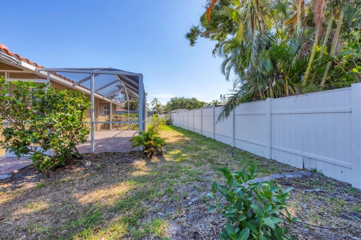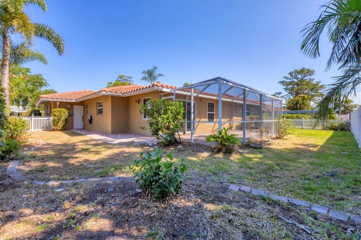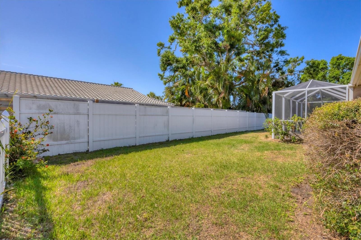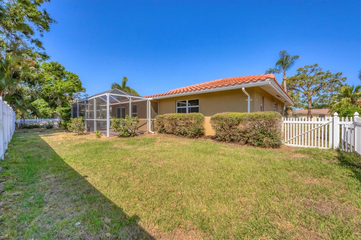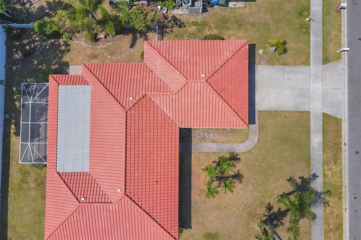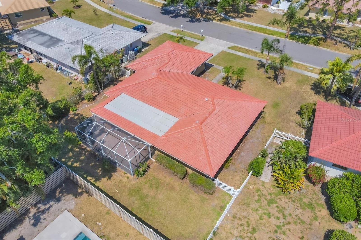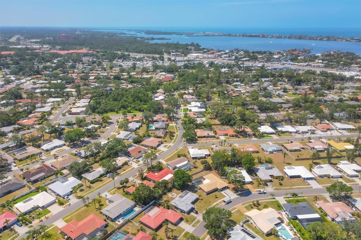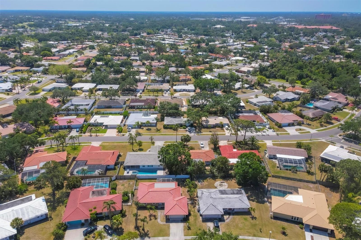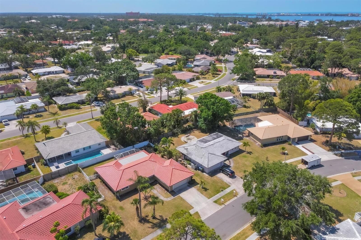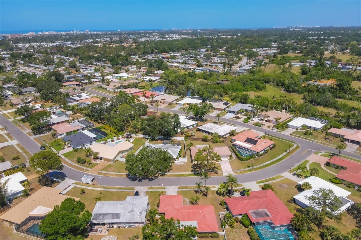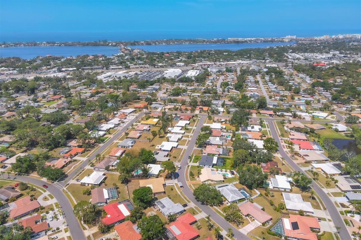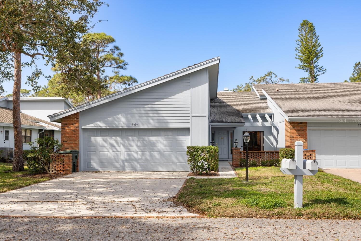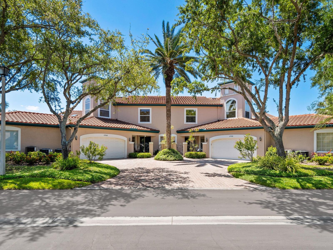2536 Carlisle Place, SARASOTA, FL 34231
Property Photos
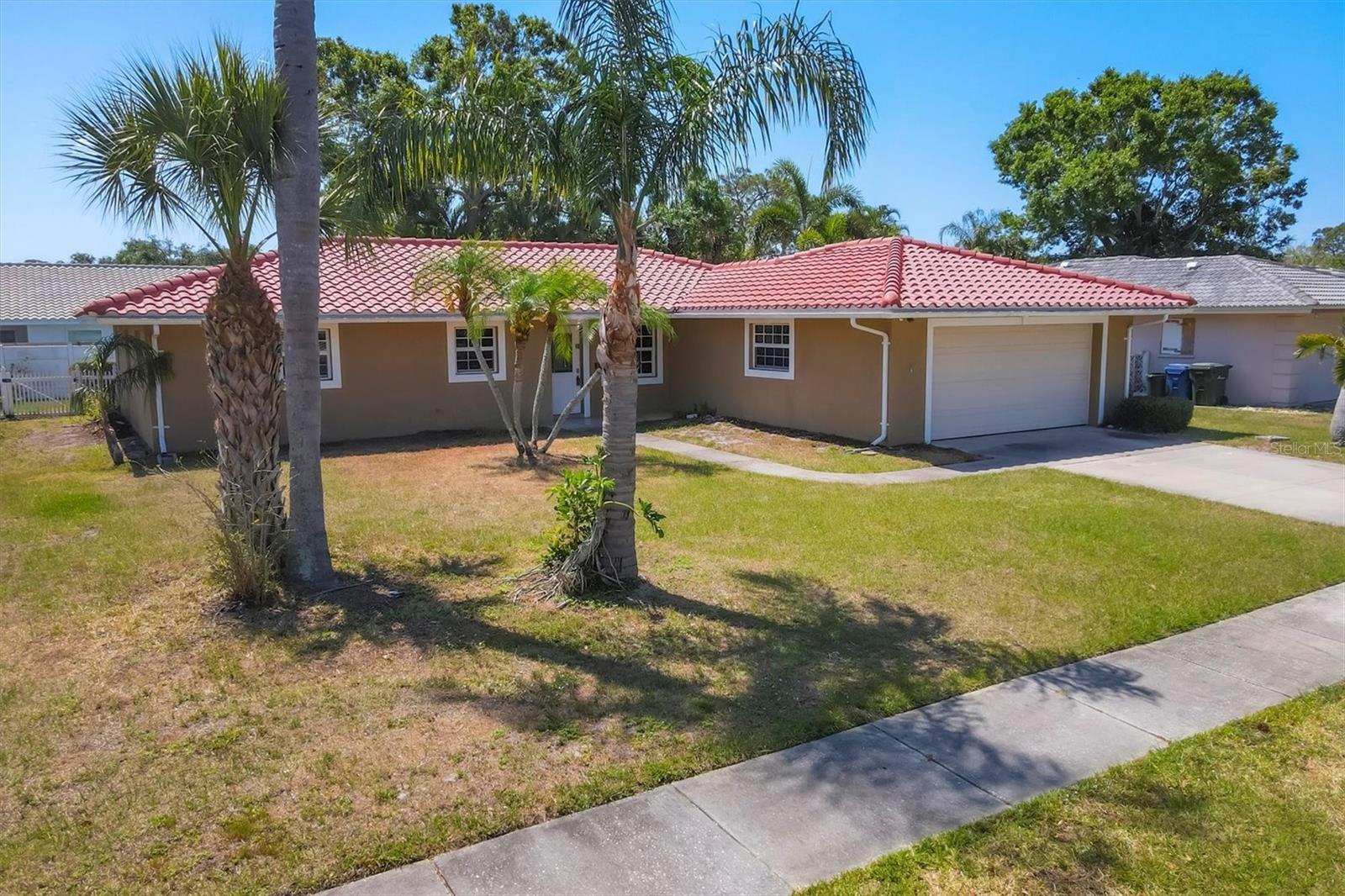
Would you like to sell your home before you purchase this one?
Priced at Only: $478,500
For more Information Call:
Address: 2536 Carlisle Place, SARASOTA, FL 34231
Property Location and Similar Properties
- MLS#: A4648563 ( Residential )
- Street Address: 2536 Carlisle Place
- Viewed: 5
- Price: $478,500
- Price sqft: $182
- Waterfront: No
- Year Built: 1971
- Bldg sqft: 2634
- Bedrooms: 3
- Total Baths: 2
- Full Baths: 2
- Garage / Parking Spaces: 2
- Days On Market: 17
- Additional Information
- Geolocation: 27.2488 / -82.505
- County: SARASOTA
- City: SARASOTA
- Zipcode: 34231
- Subdivision: Gulf Gate Woods
- Elementary School: Gulf Gate Elementary
- Middle School: Brookside Middle
- High School: Riverview High
- Provided by: MICHAEL SAUNDERS & COMPANY
- Contact: Amy Chapman
- 941-951-6660

- DMCA Notice
-
DescriptionWelcome to the Gulf Gate Community, renowned for its excellent schools, optional low HOA fees, proximity to Siesta Key, and a highly walkable neighborhood with easy access to the Legacy Trail. This charming 3 bedroom, 2 bathroom single family home, boasting over 1900 square feet of living space, is situated in Gulf Gate Woods and features a BRAND NEW TILE ROOF installed in April 2025. Additional highlights include a new AC system installed in 2021, impact windows and doors added in 2010, a 150 amp electrical system updated in 2010, overhead plumbing with Pes/Poly 2008, CPVC plumbing in the walls 2010, and PVC draining pipes under the slab in 2010. The screened lanai cage was installed in 2011. The kitchen is equipped with granite countertops, stainless steel appliances, beautiful wood cabinetry, and an open floor plan that creates an ideal space for entertaining. The tile work in the kitchen and bathrooms is made from durable porcelain, ensuring longevity. The layout has a split bedroom floorplan with the primary on one side of the home and the guest bedrooms opposite side with a convenient pocket door for added privacy. Other notable features include and adorable entry way with arches, large walk in closets in 2 bedrooms, recessed lighting in main living areas, a fenced yard with a screened paver patio, a spacious separate laundry room, and a 2 car garage. All on one floor and ready for a new owner to claim it. The home is being sold AS IS with right to inspect and NOT in a flood zone. The convenient location is near the public library, public transportation, shopping and dining.
Payment Calculator
- Principal & Interest -
- Property Tax $
- Home Insurance $
- HOA Fees $
- Monthly -
Features
Building and Construction
- Covered Spaces: 0.00
- Exterior Features: Private Mailbox, Rain Gutters, Sidewalk, Sliding Doors
- Fencing: Fenced
- Flooring: Laminate, Tile
- Living Area: 1909.00
- Roof: Tile
Property Information
- Property Condition: Completed
Land Information
- Lot Features: City Limits, Level, Near Golf Course, Private, Paved
School Information
- High School: Riverview High
- Middle School: Brookside Middle
- School Elementary: Gulf Gate Elementary
Garage and Parking
- Garage Spaces: 2.00
- Open Parking Spaces: 0.00
- Parking Features: Driveway, Garage Door Opener, Ground Level
Eco-Communities
- Water Source: Public
Utilities
- Carport Spaces: 0.00
- Cooling: Central Air
- Heating: Central
- Pets Allowed: Cats OK, Dogs OK, Yes
- Sewer: Public Sewer
- Utilities: Cable Available, Electricity Connected, Public, Sewer Connected, Underground Utilities, Water Connected
Amenities
- Association Amenities: Vehicle Restrictions
Finance and Tax Information
- Home Owners Association Fee: 75.00
- Insurance Expense: 0.00
- Net Operating Income: 0.00
- Other Expense: 0.00
- Tax Year: 2024
Other Features
- Appliances: Dishwasher, Disposal, Dryer, Electric Water Heater, Microwave, Range, Refrigerator, Washer
- Association Name: Gulf Gate Community
- Country: US
- Furnished: Unfurnished
- Interior Features: Ceiling Fans(s), Eat-in Kitchen, Living Room/Dining Room Combo, Open Floorplan, Primary Bedroom Main Floor, Solid Wood Cabinets, Split Bedroom, Stone Counters, Thermostat, Walk-In Closet(s)
- Legal Description: LOT 26 BLK 78 GULF GATE WOODS UNIT 1
- Levels: One
- Area Major: 34231 - Sarasota/Gulf Gate Branch
- Occupant Type: Owner
- Parcel Number: 0111100015
- Possession: Close Of Escrow
- Style: Florida
- Zoning Code: RSF3
Similar Properties
Nearby Subdivisions
1206 Aqualane Estates 3rd
Aqualane Estates
Aqualane Estates 1st
Aqualane Estates 2nd
Aqualane Estates 3rd
Ashley Oaks
Bahama Heights
Bay View Acres
Baywood Colony
Baywood Colony Sec 1
Baywood Colony Sec 2
Booth Preserve
Briarwood
Brodeurs
Brookside
Buccaneer Bay
Cedar Cove Estates Rep
Colonial Terrace
Coral Cove
Crecelius Sub
Dixie Heights
Esplanade By Siesta Key
Field Club Estates
Flora Villa Sub
Floral Park Homesteads
Florence
Gibson Bessie P Sub
Golden Acres
Golden Acres 1st Add
Golf Estates
Gulf Gate
Gulf Gate Garden Homes E
Gulf Gate Manor
Gulf Gate Pines
Gulf Gate West
Gulf Gate Woods
Hansen
Hansens
Hyde Park Terrace
Hymount
Jensen Sub
Johnson Estates
Kallas Sub
Kenilworth Estates
Kentwood Estates
Lakeside Club Of Sarasota
Lancaster
Landings Villas At Eagles Poi
Landings Carriagehouse I
Landings Carriagehouse Ii
Landings Villas At Eagles Poin
Las Lomas De Sarasota
Mattesons Add To Vamo
Mead Helen D
Morning Glory Ridge
North Vamo Sub 1
North Vamo Sub 2
Oak Forest Villas
Oyster Bay
Oyster Bay Estates
Palm Lakes
Phillippi Cove
Phillippi Crest
Phillippi Gardens 01
Phillippi Gardens 07
Phillippi Gardens 08
Phillippi Gardens 14
Phillippi Gardens 15
Phillippi Gardens 16
Phillippi Harbor Club
Pine Ridge
Pine Shores Estate
Pine Shores Estate 2nd Add
Pine Shores Estate 3rd Add
Pine Shores Estates
Pine Shores Estates Rep
Pinehurst Park
Pinehurst Park Rep Of
Pirates Cove
Poma
Red Rock Terrace
Renick Sub
Restful Pines
Ridgewood
Ridgewood 1st Add
River Forest
Riverwood Oaks
Riverwood Park Rep
Riverwood Pines
Rolando
Roselawn
Sarasota Highlands
Sarasota Venice Co 09 37 18
Sarasotavenice Co River Sub
Sarasotavenice Co Sub
Schooner Bay
Shadow Lakes
South Highland Amd Of
Southpointe Shores
Stickney Point Park
Strathmore Riverside I
Strathmore Riverside Ii
Strathmore Riverside Iii
Sun Haven
Swifton Villas Sec A
Terra Bea Sub
The Landings
The Landings The Villas At Eag
The Landings Villas At Eagles
Town Country Estates
Tropical Shores
Turners J C Sub
Unit V16 Strathmore Riverside
Vamo 2nd Add To
Villa Gardens
Village In The Pines 1
Virginia Heights Sub
Weslo Willows
Westlake Estates
Wilkinson Woods
Woodbridge Estates
Woodpine Lake
Woodside South Ph 1 2 3
Woodside Terrace Ph 2
Woodside Village East
Woodside Village West

- One Click Broker
- 800.557.8193
- Toll Free: 800.557.8193
- billing@brokeridxsites.com



