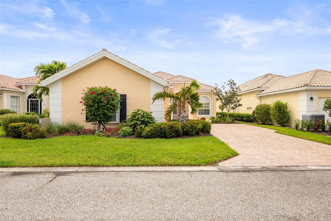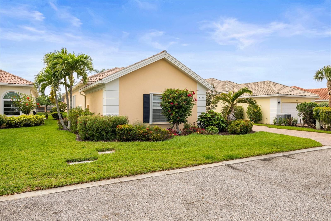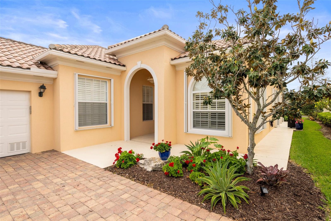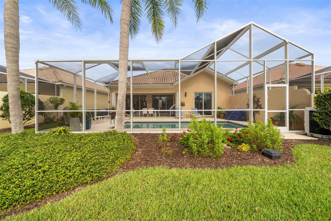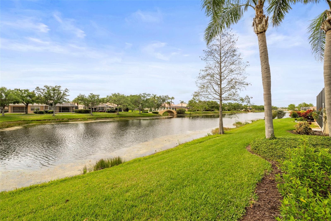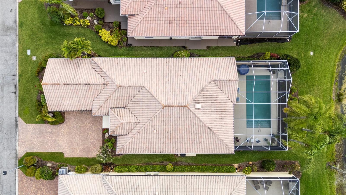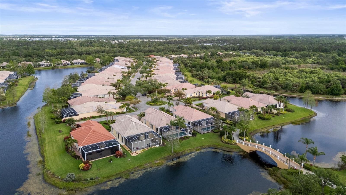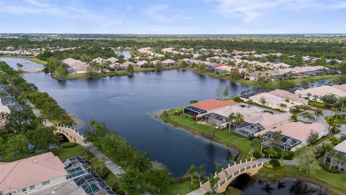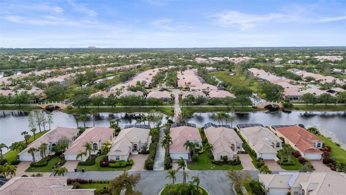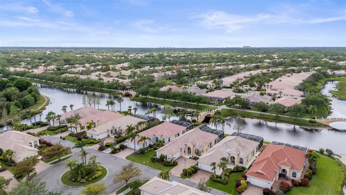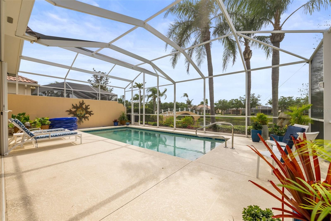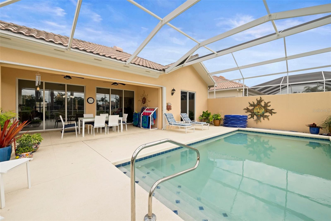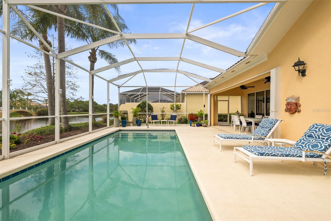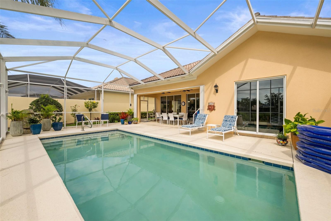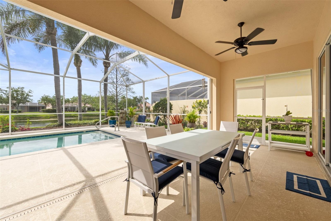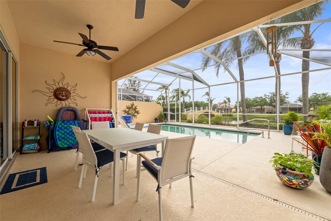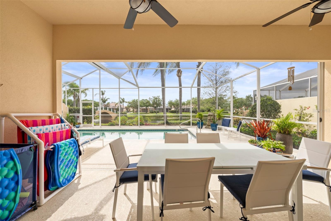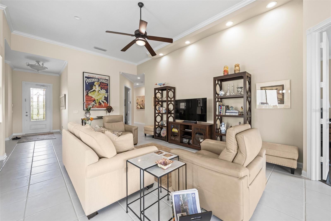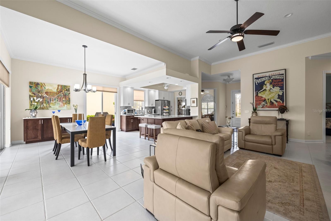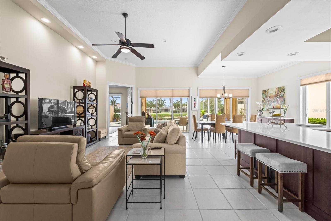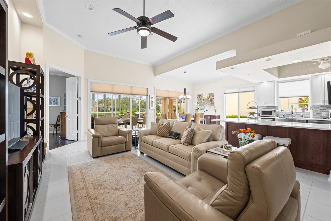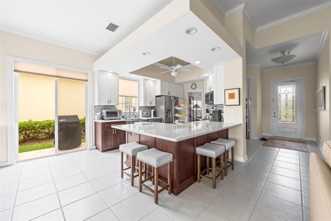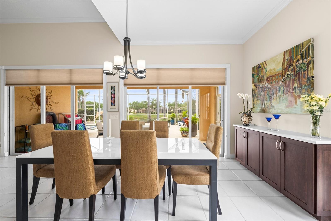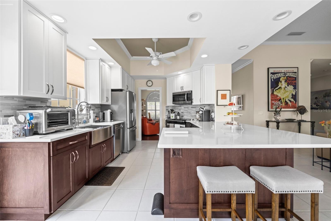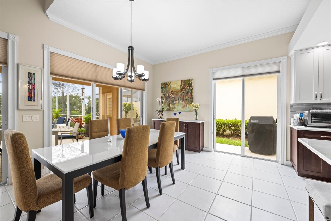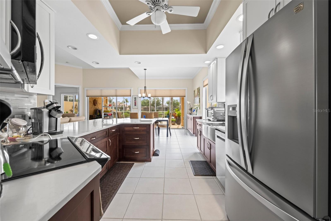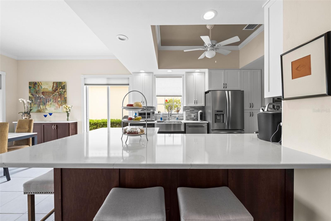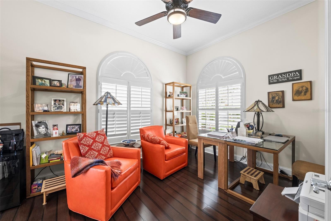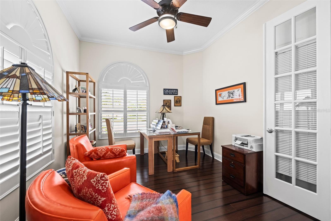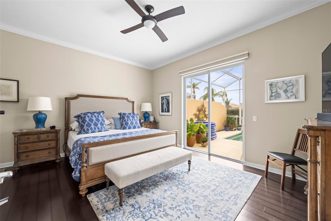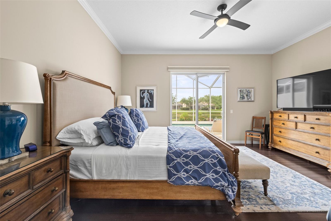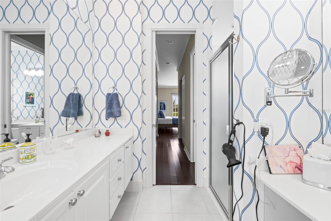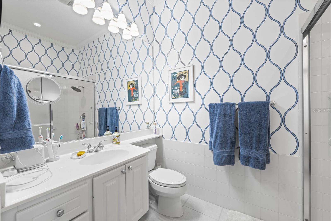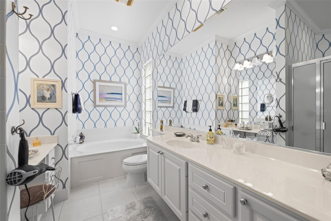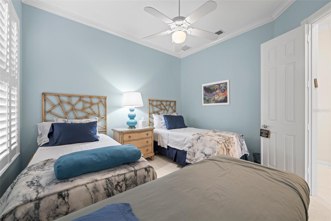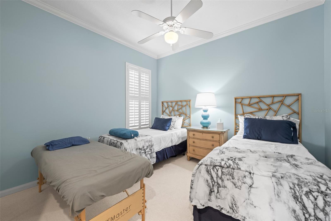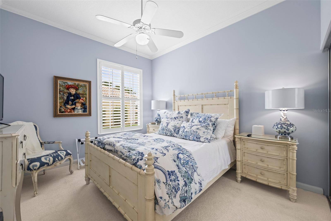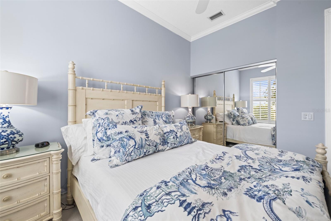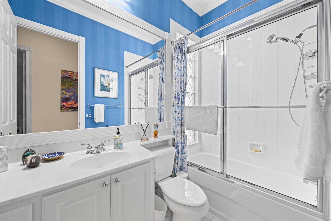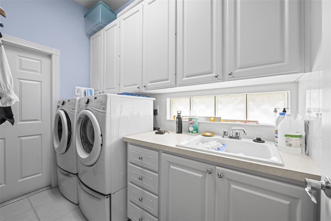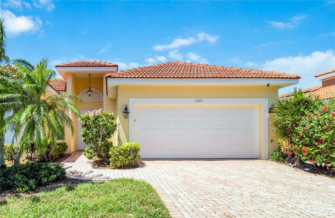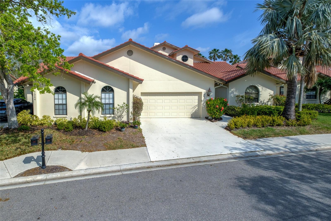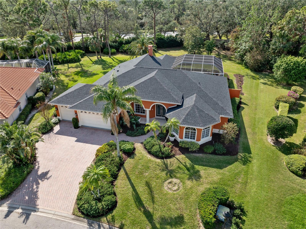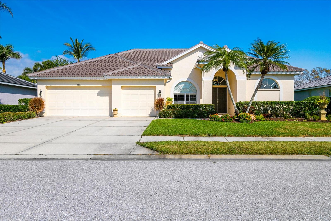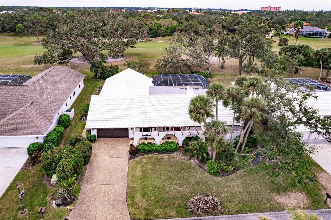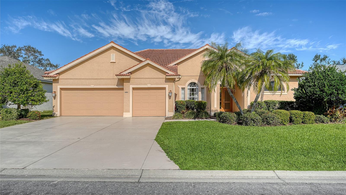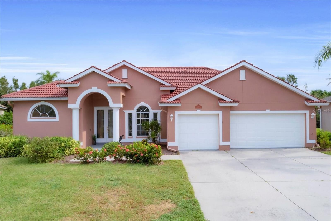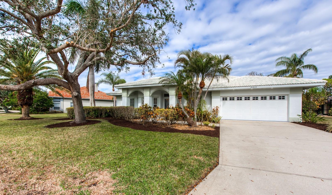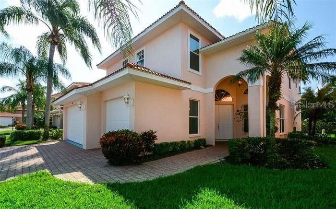5751 Wilena Place, SARASOTA, FL 34238
Property Photos
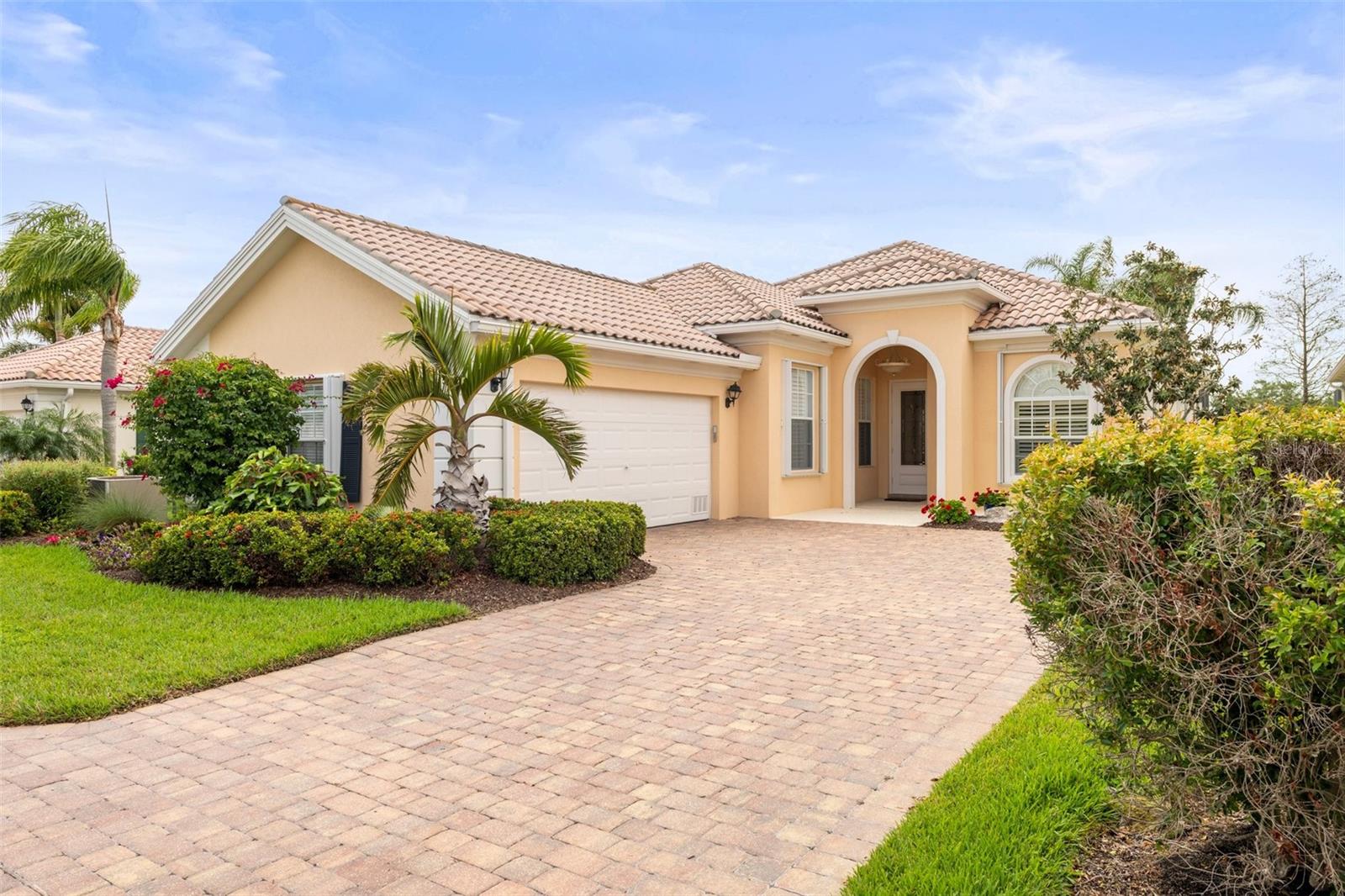
Would you like to sell your home before you purchase this one?
Priced at Only: $709,000
For more Information Call:
Address: 5751 Wilena Place, SARASOTA, FL 34238
Property Location and Similar Properties
- MLS#: A4648408 ( Residential )
- Street Address: 5751 Wilena Place
- Viewed: 1
- Price: $709,000
- Price sqft: $264
- Waterfront: No
- Year Built: 2005
- Bldg sqft: 2685
- Bedrooms: 3
- Total Baths: 3
- Full Baths: 3
- Garage / Parking Spaces: 2
- Days On Market: 29
- Additional Information
- Geolocation: 27.2394 / -82.4569
- County: SARASOTA
- City: SARASOTA
- Zipcode: 34238
- Subdivision: Villagewalk
- Elementary School: Ashton
- Middle School: Sarasota
- High School: Riverview
- Provided by: TOWN CENTER REALTY
- Contact: Scott Albert
- 941-929-9333

- DMCA Notice
-
DescriptionLakefront Oakmont model in VillageWalk! This beautifully decorated 3 bedroom pool home is over 2000sq ft. of AC space. Let the Outdoors In! The Oakmont model offers an open and airy great room plan with it's 10 & 12 ceilings, large windows and 8ft. sliding glass doors. Experience coral colored sunsets from your private heated swimming pool, refinished in 24. Enjoy entertaining friends and family from your custom designed open kitchen featuring solid surface countertops, wood cabinets w/ soft close drawers and doors. The base cabinetry has been redesigned with drawer banks, pullouts and added shelving. SS appliances and a large country sink represent some of the other added features. The home's ceiling fans, plumbing fixtures, electrical switches, lighting have all been upgraded. Looking left or right you will see added value features in each direction. Pride of ownership is obvious from the landscaping to the overall care & maintenance of the home. No worries when it comes to storm season as this is a poured concrete home with a cement tile roof and accordion shutters. Robb & Stuckey furniture designers supplied the bulk of the furnishings and they may be purchased with a separate agreement. Located on the end of a Cul de sac, the location is private yet convenient. Just steps from the VillageWalk, a 12ft concrete pathway with a network of pedestrian bridges that threads through the community. VillageWalk is Sarasotas premiere resort styled community. Residents enjoy daily planned activities, a guarded entry, breakfast or lunch in the onsite Caf or a visit the gift store for that someone special! They may also have their hair & nails done at the onsite salon. There is even a gas station. VillageWalk, with it's active lifestyle awaits you! The large fitness center, equipped with today's latest exercise machines along with a heated lap pool and a large lagoon pool complete with a Tiki bar. There are 6 Har Tru tennis courts as well as pickleball, basketball & Bocci ball. Located close to shopping, beaches and the Legacy Trail. Lots of social and service clubs to assist in making new friends. Come see this jewel soon!
Payment Calculator
- Principal & Interest -
- Property Tax $
- Home Insurance $
- HOA Fees $
- Monthly -
Features
Building and Construction
- Builder Model: Oakmont
- Builder Name: DiVosta Homes LLC
- Covered Spaces: 0.00
- Exterior Features: Hurricane Shutters, Rain Gutters, Sliding Doors
- Flooring: Ceramic Tile, Hardwood
- Living Area: 2008.00
- Roof: Tile
Property Information
- Property Condition: Completed
Land Information
- Lot Features: Cul-De-Sac, Landscaped, Sidewalk, Paved
School Information
- High School: Riverview High
- Middle School: Sarasota Middle
- School Elementary: Ashton Elementary
Garage and Parking
- Garage Spaces: 2.00
- Open Parking Spaces: 0.00
Eco-Communities
- Pool Features: Gunite, Heated, In Ground, Screen Enclosure
- Water Source: Public
Utilities
- Carport Spaces: 0.00
- Cooling: Central Air
- Heating: Central, Electric
- Pets Allowed: Yes
- Sewer: Public Sewer
- Utilities: Cable Connected, Electricity Connected, Fire Hydrant, Sewer Connected, Sprinkler Recycled, Underground Utilities, Water Connected
Amenities
- Association Amenities: Clubhouse, Fitness Center, Gated, Pickleball Court(s), Recreation Facilities, Tennis Court(s), Trail(s)
Finance and Tax Information
- Home Owners Association Fee Includes: Guard - 24 Hour, Common Area Taxes, Pool, Escrow Reserves Fund, Maintenance Grounds, Management, Private Road, Recreational Facilities
- Home Owners Association Fee: 5712.00
- Insurance Expense: 0.00
- Net Operating Income: 0.00
- Other Expense: 0.00
- Tax Year: 2024
Other Features
- Appliances: Convection Oven, Dishwasher, Disposal, Dryer, Electric Water Heater, Microwave, Range, Refrigerator, Washer
- Association Name: Castle Management
- Association Phone: 941285-8775
- Country: US
- Furnished: Furnished
- Interior Features: Ceiling Fans(s), Central Vaccum, Crown Molding, High Ceilings, Living Room/Dining Room Combo, Open Floorplan, Solid Surface Counters, Solid Wood Cabinets, Split Bedroom, Thermostat, Walk-In Closet(s), Window Treatments
- Legal Description: LOT 1170, VILLAGEWALK UNIT 3A
- Levels: One
- Area Major: 34238 - Sarasota/Sarasota Square
- Occupant Type: Owner
- Parcel Number: 0119030069
- View: Water
- Zoning Code: RSF2
Similar Properties
Nearby Subdivisions
Arbor Lakes On Palmer Ranch
Ballantrae
Beneva Oaks
Beneva Oaks Ii
Cobblestone/palmer Ranch-ph 2
Cobblestonepalmer Ranch Ph 1
Cobblestonepalmer Ranch Ph 2
Cobblestonepalmer Ranch Phase
Cobblestonepalmer Ranchph 2
Country Club Of Sarasota The
Deer Creek
East Gate
Enclave At Prestancia The
Esplanade/palmer Ranch Ph 3
Gulf Gate East
Hammock Preserve Ph 1a
Hammock Preserve Ph 1a4 1b
Hammock Preserve Ph 2a 2b
Huntington Pointe
Isles Of Sarasota
Isles Of Sarasota 2b
Isles Of Sarasota Ph 1b
Lakeshore Village
Lakeshore Village South
Legacy Estates On Palmer Ranch
Legacy Estatespalmer Ranch Ph
Legacy Ests/palmer Ranch Ph 1
Legacy Estspalmer Ranch Ph 1
Legacy Estspalmer Ranch Ph 2
Marbella
Mira Lago At Palmer Ranch Ph 1
Mira Lago At Palmer Ranch Ph 2
Mira Lago At Palmer Ranch Ph 3
Not Applicable
Palacio
Palisades At Palmer Ranch
Palmer Oaks Estates
Prestancia
Prestancia Monte Verde At Vil
Prestancia Villa D Este
Prestancia M N O Amd
Prestancia Villa Deste
Prestanciavilla Deste
Promenade Estates
Promenade Estates Ph Ii
Sandhill Preserve
Sarasota Ranch Estates
Savannah At Turtle Rock
Silver Oak
Stonebridge
Stoneybrook At Palmer Ranch
Stoneybrook Golf Country Club
Sunrise Golf Club Ph I
Sunrise Golf Club Ph Ii
Sunrise Preserve
Sunrise Preserve Ph 2
Sunrise Preserve Ph 3
Sunrise Preserve Ph 5
The Hamptons
The Hamptons,
Turtle Rock
Turtle Rock Parcels E2 F2
Turtle Rock Parcels I J
Turtle Rock Parcels I & J
Villa Fiore
Villa Palmeras
Villa Palmeras Prestancia
Villa Palmeras / Prestancia
Village Des Pins I
Village Des Pins Ii
Villagewalk
Wellington Chase
Westwoods At Sunrise 2
Willowbrook

- One Click Broker
- 800.557.8193
- Toll Free: 800.557.8193
- billing@brokeridxsites.com



