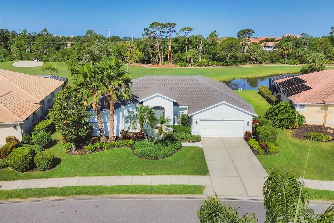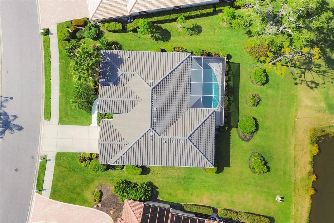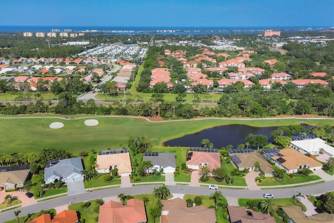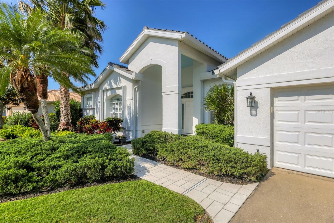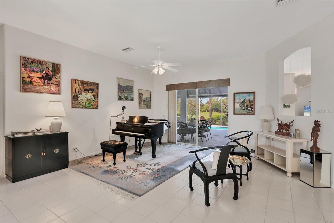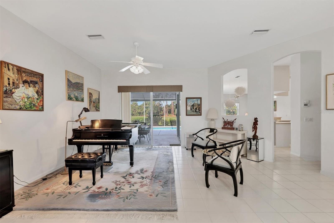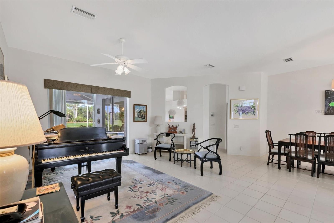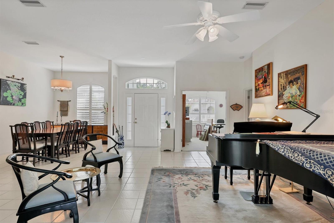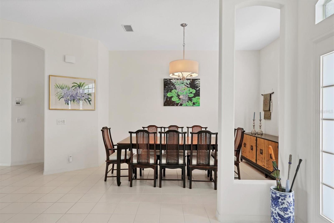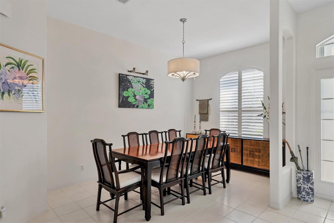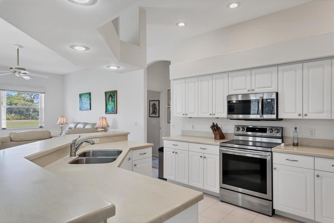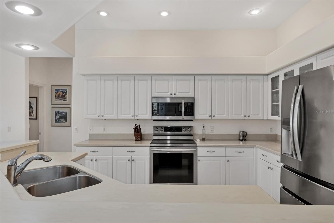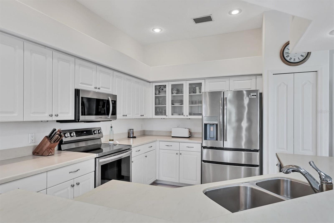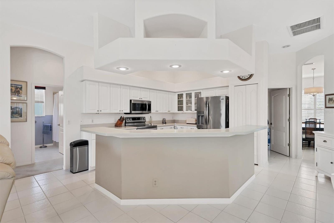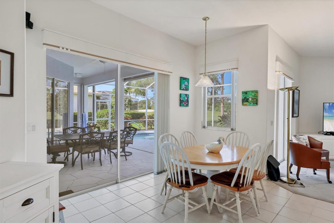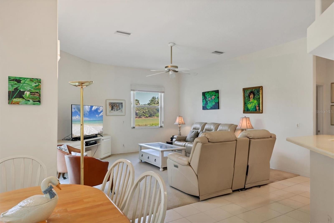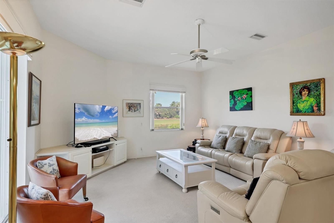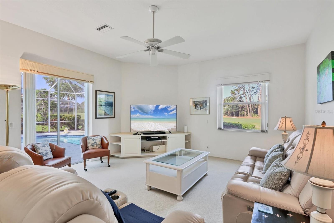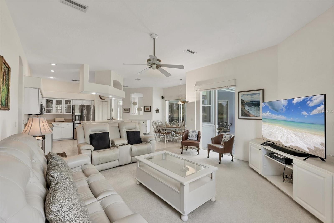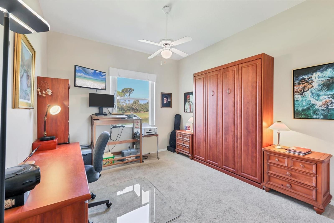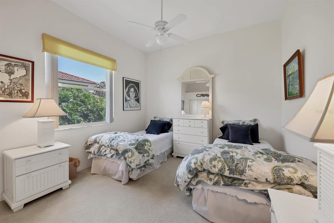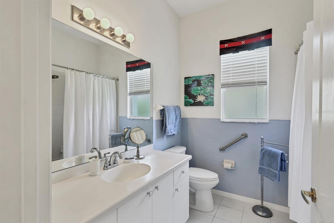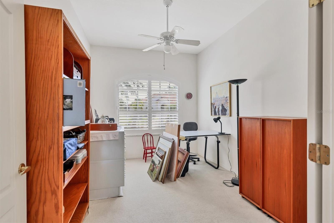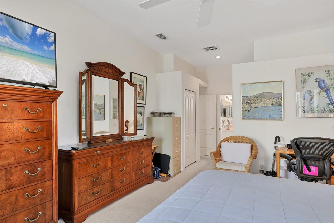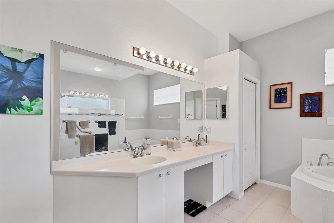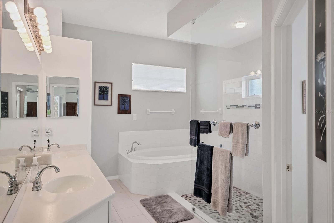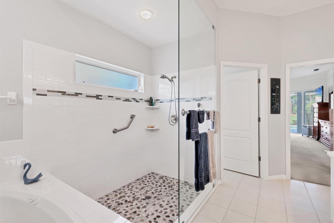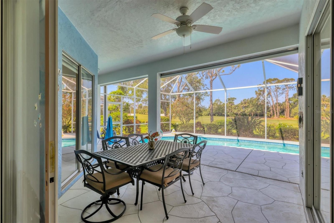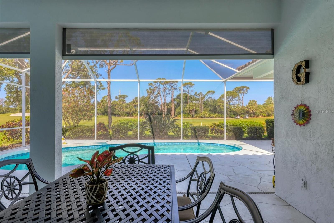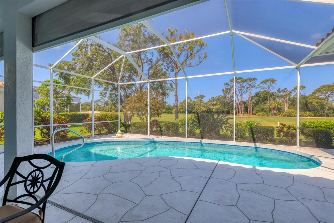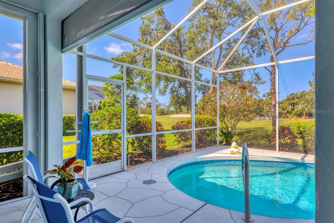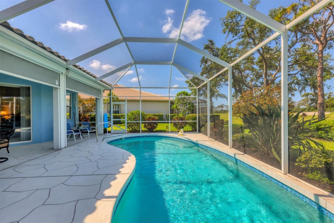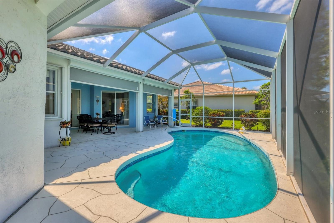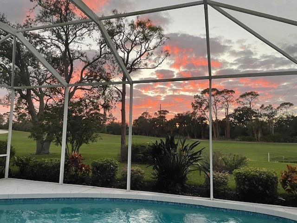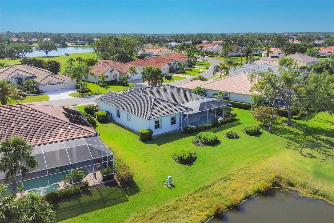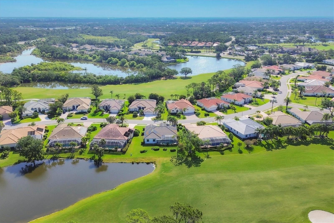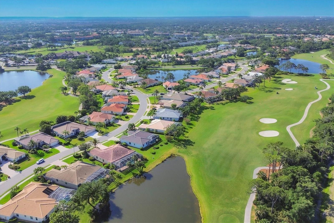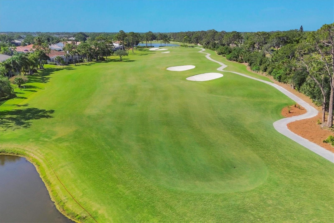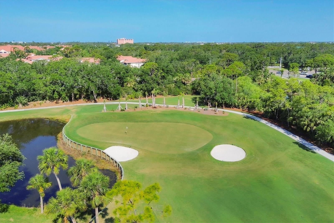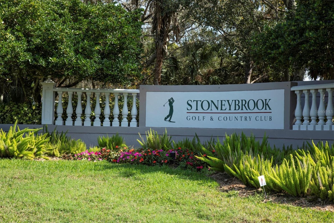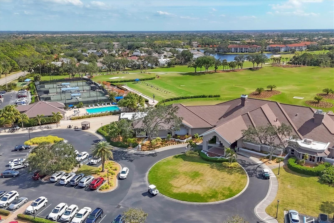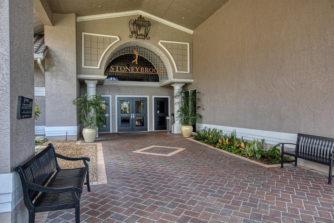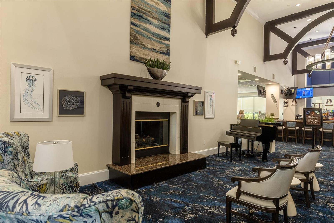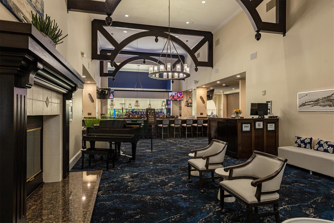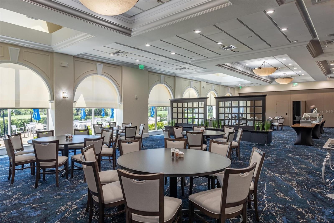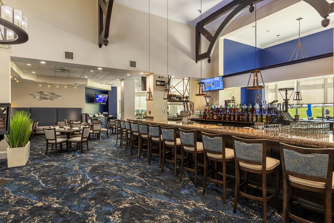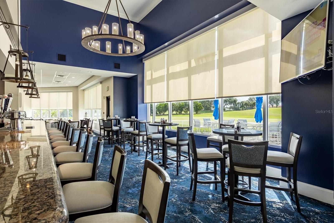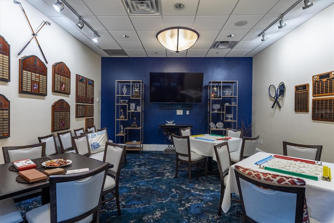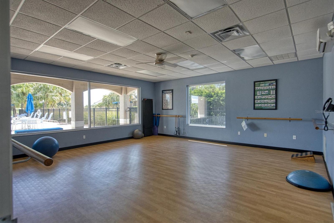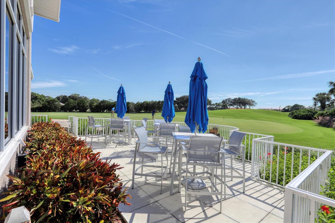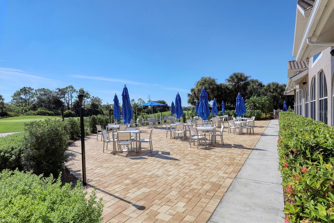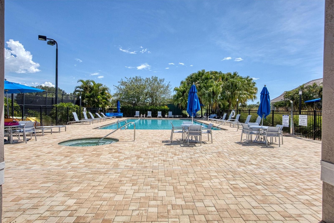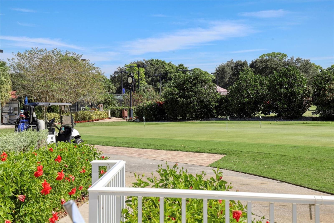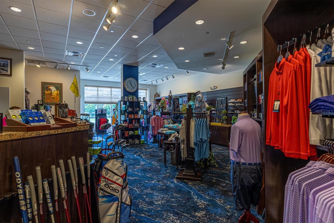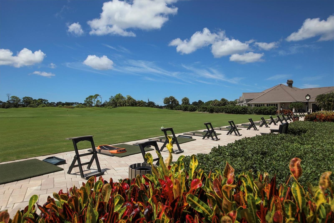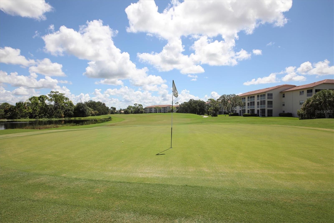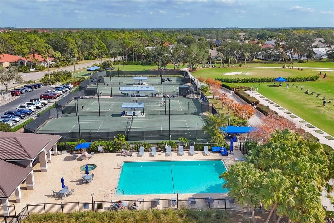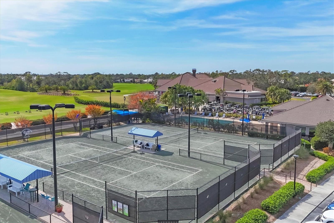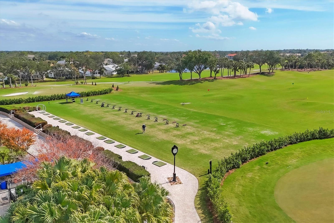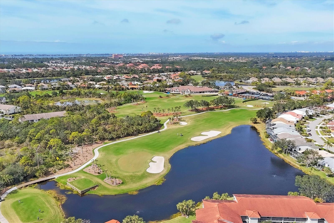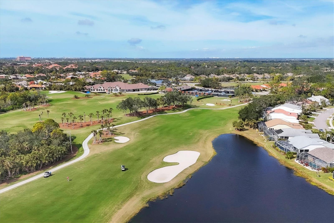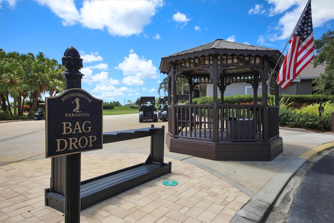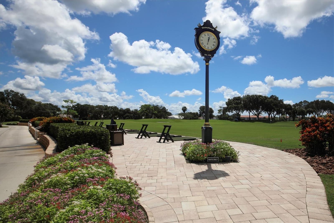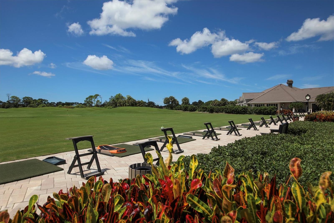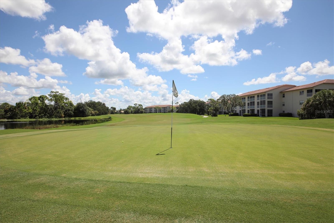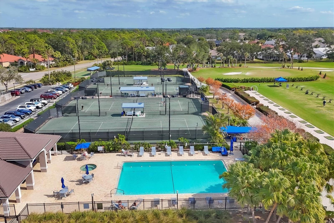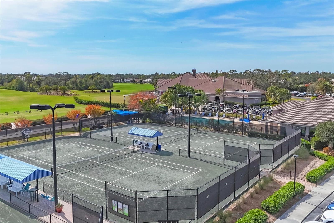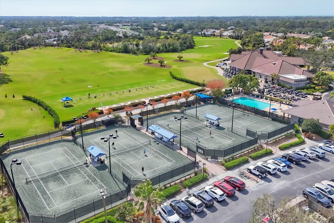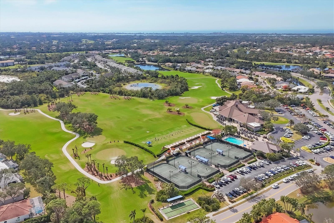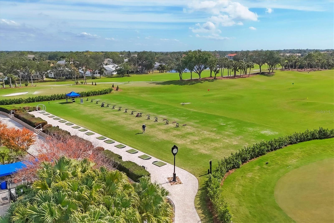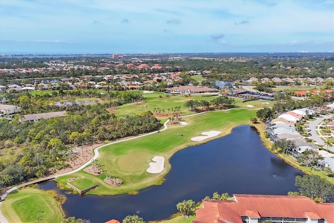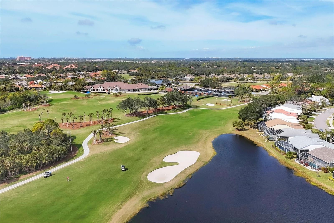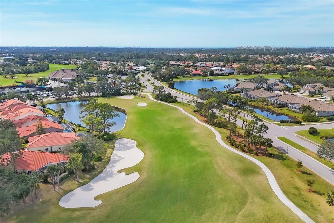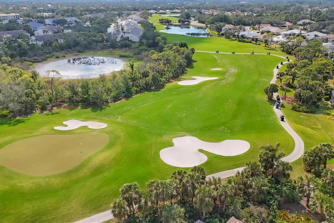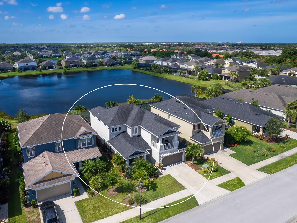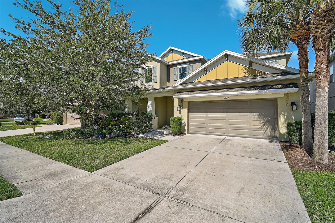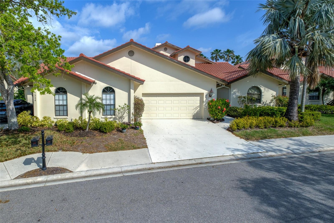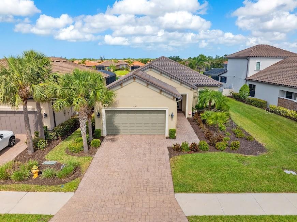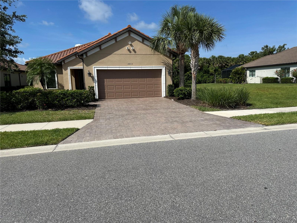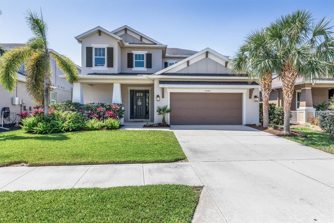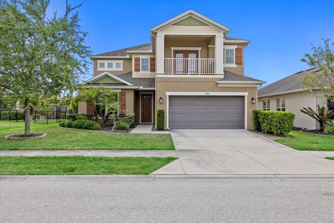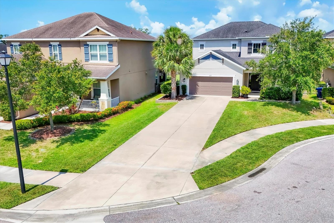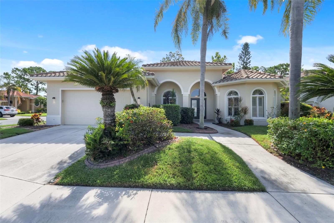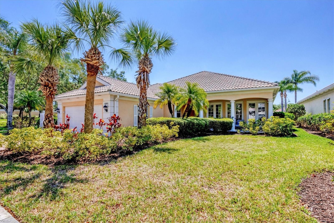8718 Grey Oaks Avenue, SARASOTA, FL 34238
Property Photos
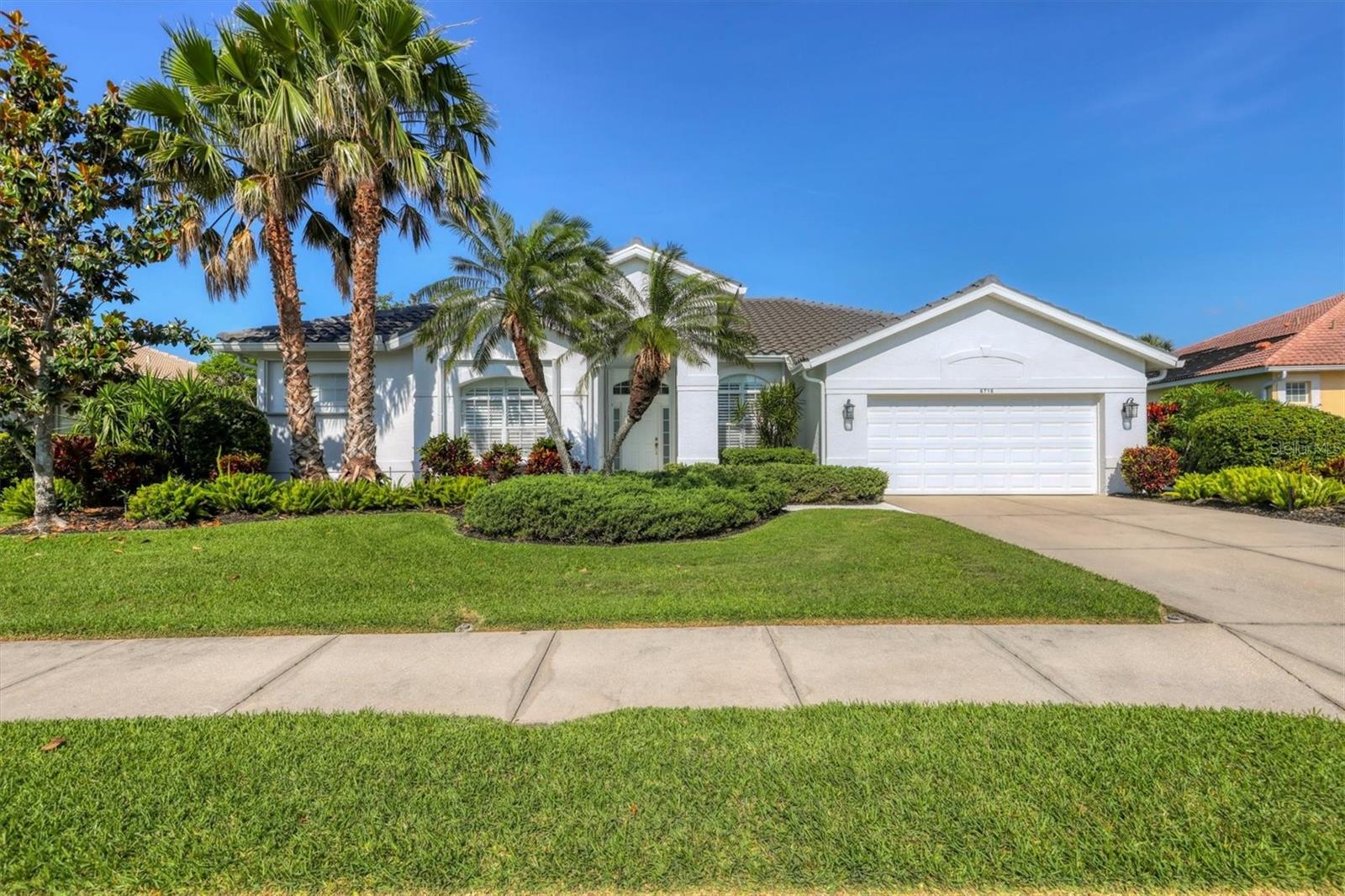
Would you like to sell your home before you purchase this one?
Priced at Only: $750,000
For more Information Call:
Address: 8718 Grey Oaks Avenue, SARASOTA, FL 34238
Property Location and Similar Properties
- MLS#: A4648114 ( Residential )
- Street Address: 8718 Grey Oaks Avenue
- Viewed: 64
- Price: $750,000
- Price sqft: $245
- Waterfront: No
- Year Built: 1997
- Bldg sqft: 3056
- Bedrooms: 3
- Total Baths: 2
- Full Baths: 2
- Garage / Parking Spaces: 2
- Days On Market: 136
- Additional Information
- Geolocation: 27.2222 / -82.4801
- County: SARASOTA
- City: SARASOTA
- Zipcode: 34238
- Subdivision: Stoneybrook Golf Country Club
- Provided by: MICHAEL SAUNDERS & COMPANY
- Contact: Debbie Daviadoff
- 941-966-8000

- DMCA Notice
-
DescriptionWelcome to a home that truly has it allpristine, stylish, and move in ready, inside and out. Over the past few years, the exterior has been refreshed with a new coat of paint and a sleek charcoal toned tile roof. Thoughtful upgrades like accordion style hurricane shutters and motorized shades add both convenience and peace of mind. From the moment you arrive, this home radiates care and sophistication. Step inside to a spacious, open layout thats perfect for entertaining. Multiple sliding glass doors connect the indoor living spaces to the outdoors, inviting natural light and easy flow for gatherings both large and small. The neutral color palette throughout, including crisp white tile flooring and soft, neutral carpeting, complements any dcor style. Whether you're hosting friends or enjoying a quiet evening, this home is designed for comfort and connection. The current living room is used as a music room, where a concert grand piano sets the tone for serene moments. Its not uncommon to find a few herons just outside the lanai, drawn by the sound of music. The adjoining dining room adds a touch of elegance and completes this inviting area. Meanwhile, the officebathed in natural lightis currently serving as an inspiring art studio, perfect for working or creating in peace. At the heart of the home lies the kitchen and family room, flowing together into one large, welcoming space. With newer stainless steel appliances, a generous kitchen island with breakfast bar, and a separate dining area, its a chefs dreamideal for everything from casual meals to festive feasts. The split floorplan ensures privacy, with a guest wing that includes two spacious bedrooms, a shared bath just steps away, and a pocket door for added seclusion. One guest room even features a built in Murphy bed and office setup, making it as practical as it is cozy. The primary suite is a true retreat, offering a walk in closet, space for a king sized bed, sliding glass doors to the lanai, and an ensuite bath with garden tub, double sink vanity and beautifully updated walk in shower. And then there's the outdoor spacean absolute gem. Overlooking a serene pond and the golf course, the screened lanai and pool create a private oasis where you can take a dip, grill out, sip a cool drink, or simply watch tropical birds and breathtaking sunsets without ever leaving home. As a major bonus, the seller has fully paid the Golf Course Modernization Project assessmenta $8,000+ valueso youll enjoy all the benefits of the newly enhanced course without the extra cost. Life at Stoneybrook means more than just a beautiful home; its a lifestyle. Residents enjoy access to a newly renovated 18 hole golf course, Har Tru tennis courts, bocce ball, a state of the art fitness center, a resort style pool and spa, and a fabulous on site restaurant. The community is ideally located near the Legacy Trail and just a short drive from the pristine beaches of Nokomis and Siesta Key, offering endless opportunities for outdoor adventure, boutique shopping, and fine dining. Why settle for just a house when you can own an experience? With all the golf course complete and no assessments to worry about, theres never been a better time to join the vibrant, welcoming Stoneybrook community. Call today to schedule your private showing and take the first step toward living the life youve always dreamed of. Nowhere but hereStoneybrook Golf & Country Club.
Payment Calculator
- Principal & Interest -
- Property Tax $
- Home Insurance $
- HOA Fees $
- Monthly -
Features
Building and Construction
- Covered Spaces: 0.00
- Exterior Features: Hurricane Shutters, Private Mailbox, Rain Gutters, Sliding Doors, Sprinkler Metered
- Flooring: Tile
- Living Area: 2345.00
- Roof: Concrete, Tile
Land Information
- Lot Features: Landscaped, On Golf Course
Garage and Parking
- Garage Spaces: 2.00
- Open Parking Spaces: 0.00
Eco-Communities
- Pool Features: In Ground
- Water Source: Public
Utilities
- Carport Spaces: 0.00
- Cooling: Central Air
- Heating: Heat Pump
- Pets Allowed: Yes
- Sewer: Public Sewer
- Utilities: Cable Connected, Electricity Connected, Fire Hydrant, Sewer Connected, Water Connected
Finance and Tax Information
- Home Owners Association Fee: 156.00
- Insurance Expense: 0.00
- Net Operating Income: 0.00
- Other Expense: 0.00
- Tax Year: 2024
Other Features
- Appliances: Dishwasher, Disposal, Dryer, Electric Water Heater, Microwave, Range, Refrigerator, Washer
- Association Name: Stephanie Klosterman
- Country: US
- Interior Features: Ceiling Fans(s), Kitchen/Family Room Combo, Living Room/Dining Room Combo, Open Floorplan, Primary Bedroom Main Floor, Split Bedroom, Thermostat, Vaulted Ceiling(s), Walk-In Closet(s), Window Treatments
- Legal Description: LOT 117 STONEYBROOK GOLF & COUNTRY CLUB UNIT 3
- Levels: One
- Area Major: 34238 - Sarasota/Sarasota Square
- Occupant Type: Owner
- Parcel Number: 0134120014
- View: Golf Course, Water
- Views: 64
- Zoning Code: RSF2
Similar Properties
Nearby Subdivisions
Arbor Lakes On Palmer Ranch
Ballantrae
Beneva Oaks
Clark Lakes Sub
Cobblestone On Palmer Ranch
Cobblestone/palmer Ranch Ph 2
Cobblestonepalmer Ranch Ph 1
Cobblestonepalmer Ranch Ph 2
Country Club Of Sarasota The
Deer Creek
East Gate
Enclave At Prestancia The
Esplanade/palmer Ranch Ph 3
Gulf Gate East
Hammock Preserve
Hammock Preserve Ph 1a
Hammock Preserve Ph 1a-4 1b &
Hammock Preserve Ph 1a4 1b
Hammock Preserve Ph 2a 2b
Hammock Preserve Ph 2a & 2b
Huntington Pointe
Isles Of Sarasota
Isles Of Sarasota Ph 1b
Lakeshore Village
Lakeshore Village South
Legacy Ests/palmer Ranch Ph 1
Legacy Estspalmer Ranch Ph 1
Legacy Estspalmer Ranch Ph 2
Mira Lago At Palmer Ranch Ph 2
Mira Lago At Palmer Ranch Ph 3
Not Applicable
Palacio
Palisades At Palmer Ranch
Palmer Oaks Estates
Prestancia
Prestancia Villa D Este
Prestancia Villa Deste
Prestanciavilla Palmeras
Promenade East
Promenade Estates Ph I
Sandhill Preserve
Sarasota Ranch Estates
Silver Oak
Silver Oak,
Stoneybrook At Palmer Ranch
Stoneybrook Golf Country Club
Sunrise Preserve
Sunrise Preserve At Palmer Ran
Sunrise Preserve Ph 2
Sunrise Preserve Ph 3
Sunrise Preserve Ph 5
The Hamptons
The Hamptons,
Turtle Rock
Turtle Rock Parcels I J
Venetian Estates
Villa Palmeras Prestancia
Villa Palmeras / Prestancia
Villagewalk
Wellington Chase
Westwoods At Sunrise 2
Willowbrook

- One Click Broker
- 800.557.8193
- Toll Free: 800.557.8193
- billing@brokeridxsites.com



