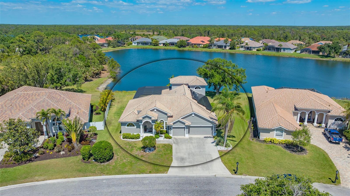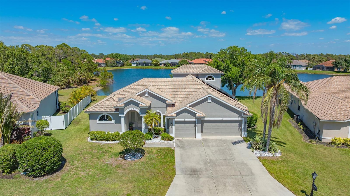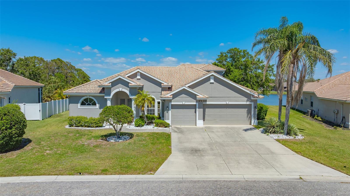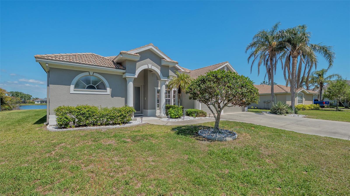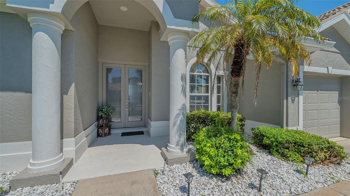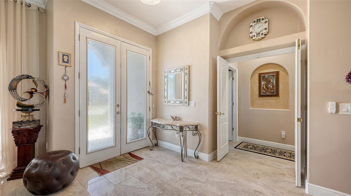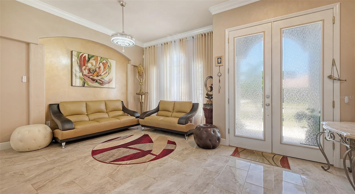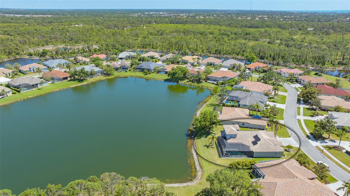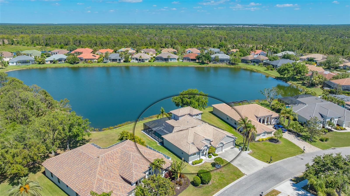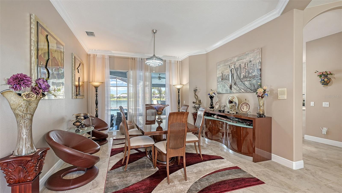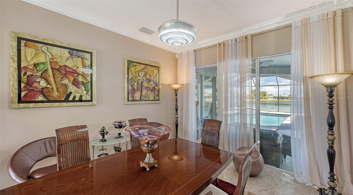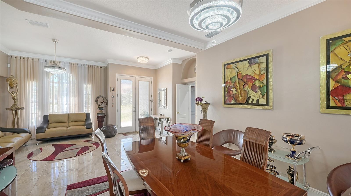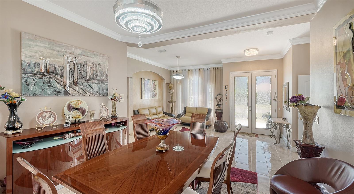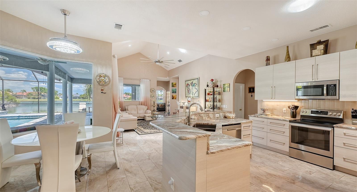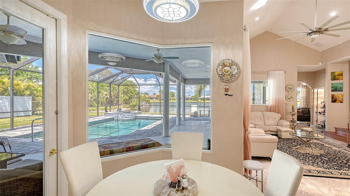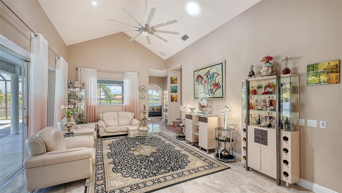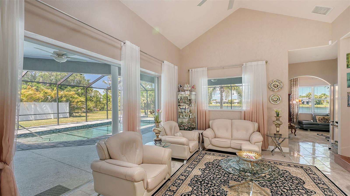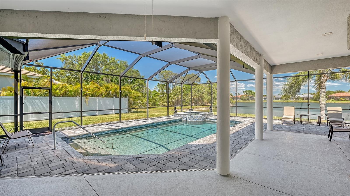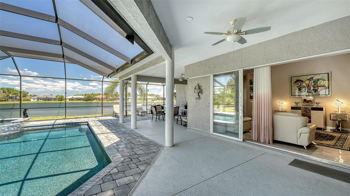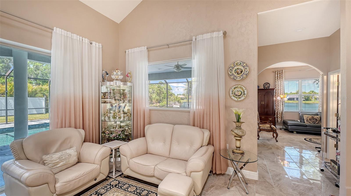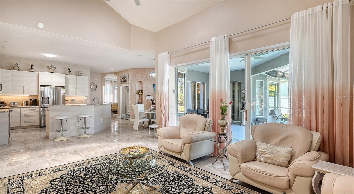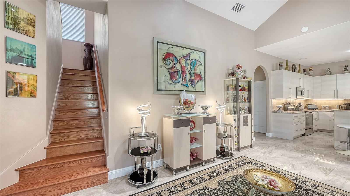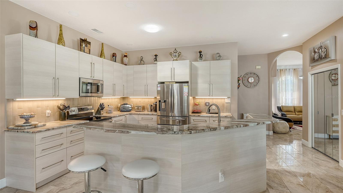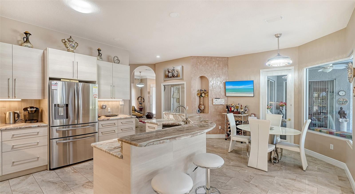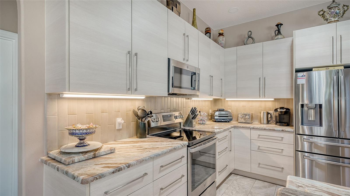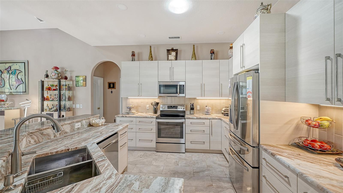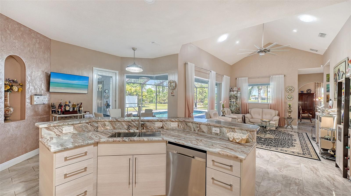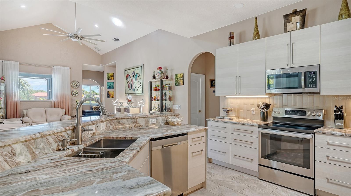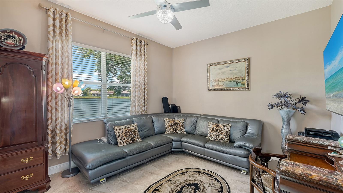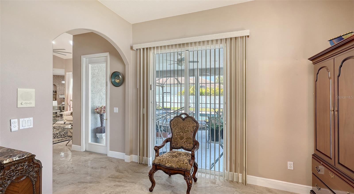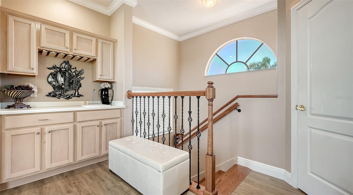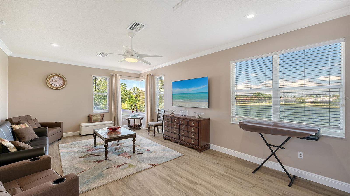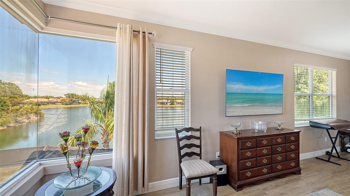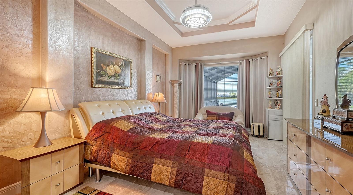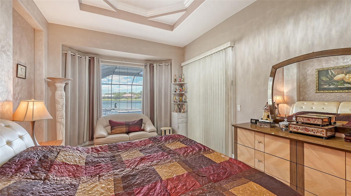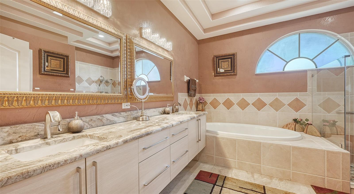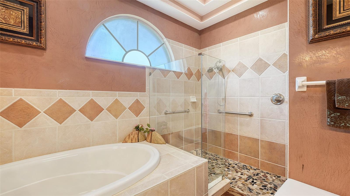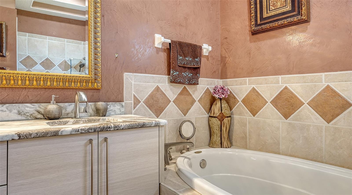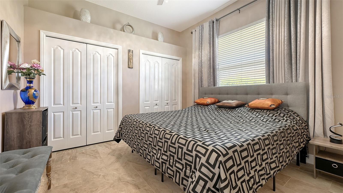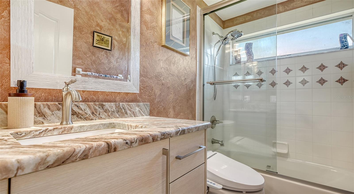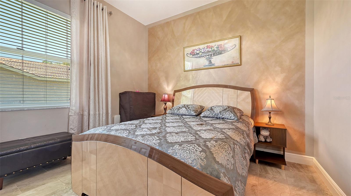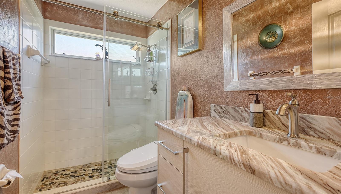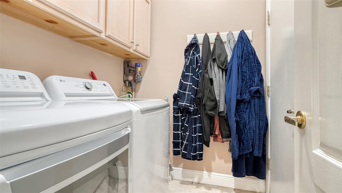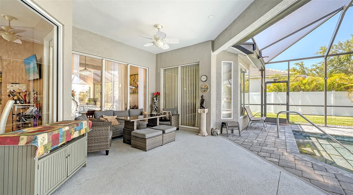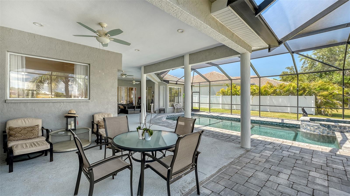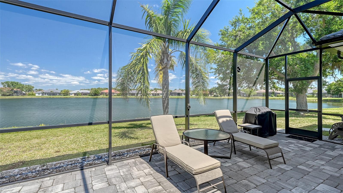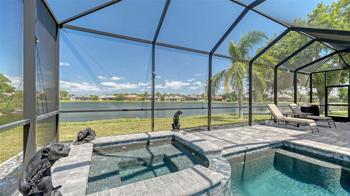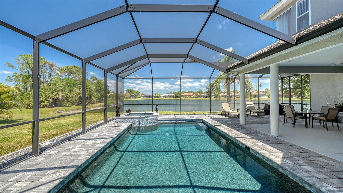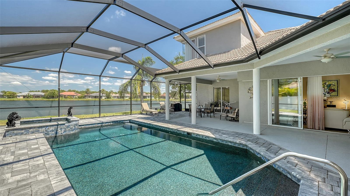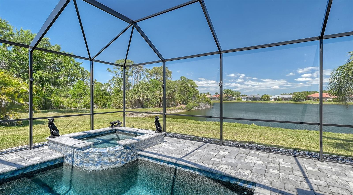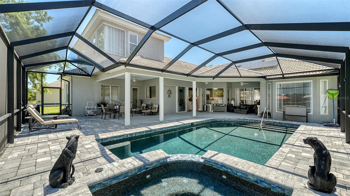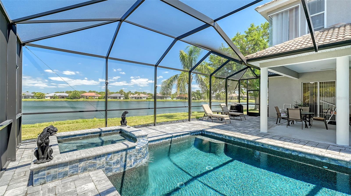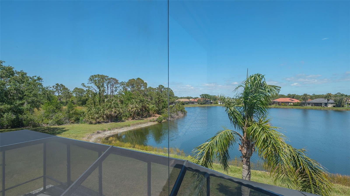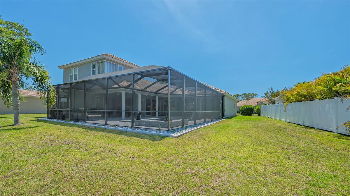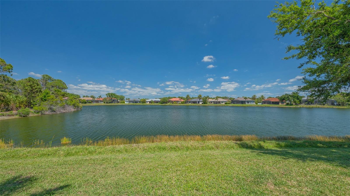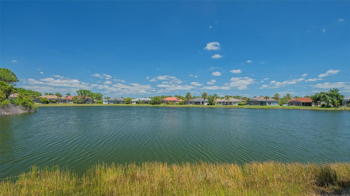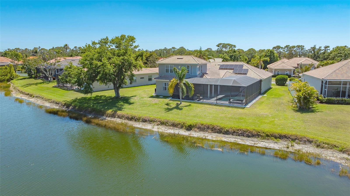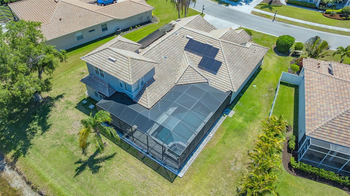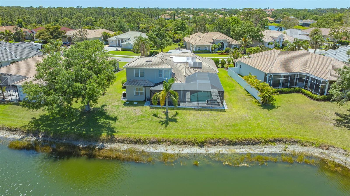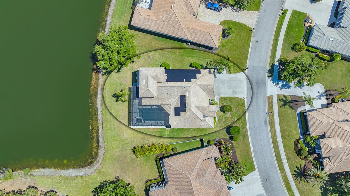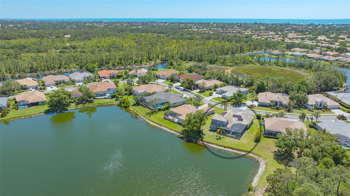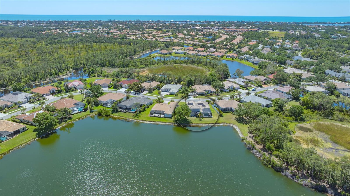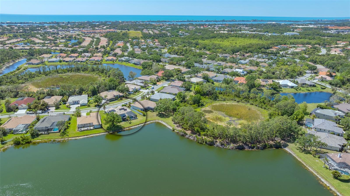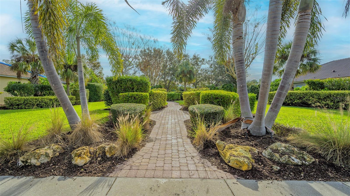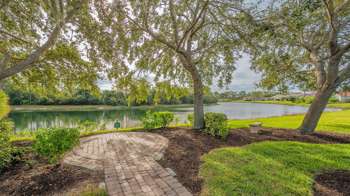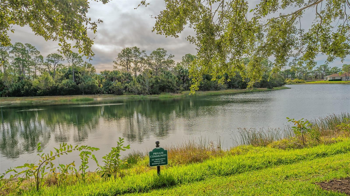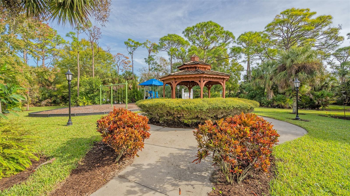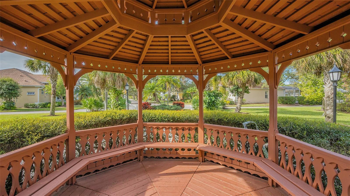1085 Mallard Marsh Drive, OSPREY, FL 34229
Property Photos
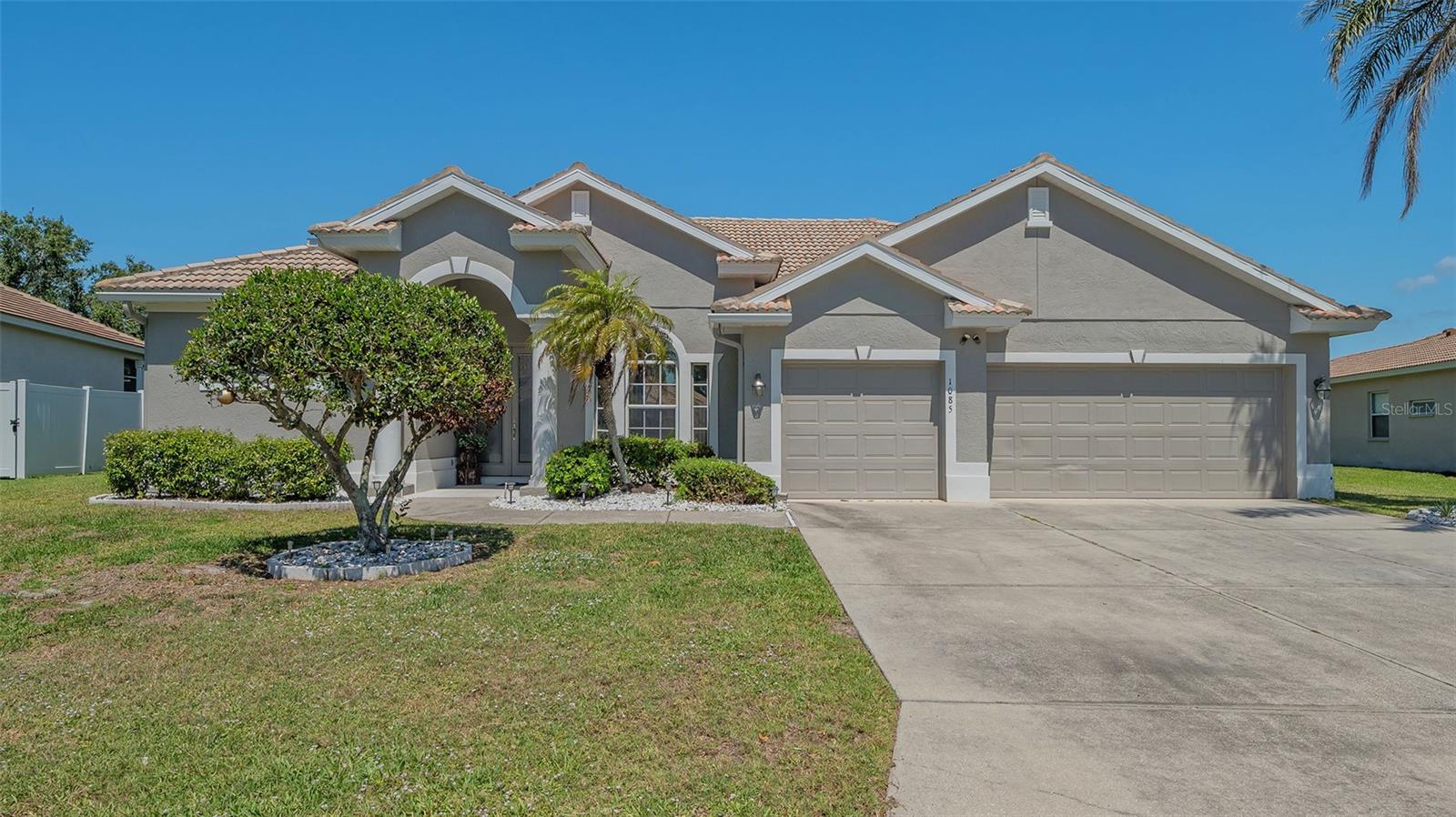
Would you like to sell your home before you purchase this one?
Priced at Only: $970,000
For more Information Call:
Address: 1085 Mallard Marsh Drive, OSPREY, FL 34229
Property Location and Similar Properties
- MLS#: A4647633 ( Residential )
- Street Address: 1085 Mallard Marsh Drive
- Viewed: 69
- Price: $970,000
- Price sqft: $229
- Waterfront: Yes
- Waterfront Type: Lake Privileges
- Year Built: 2001
- Bldg sqft: 4240
- Bedrooms: 4
- Total Baths: 3
- Full Baths: 3
- Days On Market: 141
- Additional Information
- Geolocation: 27.1808 / -82.4699
- County: SARASOTA
- City: OSPREY
- Zipcode: 34229
- Subdivision: Rivendell
- Elementary School: Laurel Nokomis Elementary
- Middle School: Laurel Nokomis Middle
- High School: Venice Senior High

- DMCA Notice
-
DescriptionWelcome to this beautifully updated Rutenberg Homes residence in the sought after Woodlands at Rivendell. Designed for both comfort and style, it offers expansive lake views, a sparkling heated saltwater pool and spa, and a spacious screened lanaiperfect for year round enjoyment. Spanning over 3,000 sq ft, the home features 4 bedrooms, 3 baths, and a versatile upstairs 500 Sq Fp bonus room. Extensive 2023 updates include elegant ceramic tile flooring throughout, a chefs kitchen, modern bathrooms, fresh interior paint, and new light fixtures and fans. Three skylight style tube lights brighten the main living areas with natural sunshine. The heated saltwater pool, spa, and screened cage were all newly installed in 2024, creating a true backyard oasis. A generous 3 car garage, quality Rutenberg craftsmanship, and a prime location near beaches, parks, and top rated Pine View School for the gifted make this home a rare find.
Payment Calculator
- Principal & Interest -
- Property Tax $
- Home Insurance $
- HOA Fees $
- Monthly -
Features
Building and Construction
- Covered Spaces: 0.00
- Exterior Features: French Doors, Sliding Doors
- Flooring: Ceramic Tile
- Living Area: 3011.00
- Roof: Concrete
Property Information
- Property Condition: Completed
Land Information
- Lot Features: Cleared, In County, Irregular Lot, Private, Sidewalk, Paved
School Information
- High School: Venice Senior High
- Middle School: Laurel Nokomis Middle
- School Elementary: Laurel Nokomis Elementary
Garage and Parking
- Garage Spaces: 3.00
- Open Parking Spaces: 0.00
- Parking Features: Driveway
Eco-Communities
- Green Energy Efficient: Appliances
- Pool Features: Gunite, Heated, In Ground, Salt Water, Screen Enclosure
- Water Source: Public
Utilities
- Carport Spaces: 0.00
- Cooling: Central Air, Zoned
- Heating: Central, Electric, Zoned
- Pets Allowed: Cats OK, Dogs OK, Yes
- Sewer: Public Sewer
- Utilities: Cable Connected, Electricity Connected, Public, Underground Utilities, Water Connected
Amenities
- Association Amenities: Maintenance, Park, Playground, Pool
Finance and Tax Information
- Home Owners Association Fee Includes: Common Area Taxes, Pool, Electricity, Insurance, Maintenance Grounds, Other
- Home Owners Association Fee: 684.00
- Insurance Expense: 0.00
- Net Operating Income: 0.00
- Other Expense: 0.00
- Tax Year: 2024
Other Features
- Appliances: Dishwasher, Dryer, Electric Water Heater, Microwave, Range, Refrigerator, Washer
- Association Name: Rivendell/Denise Vanhise
- Association Phone: 941-922-3391
- Country: US
- Interior Features: Ceiling Fans(s), Eat-in Kitchen, High Ceilings, Kitchen/Family Room Combo, Open Floorplan, Other, Primary Bedroom Main Floor, Solid Wood Cabinets, Split Bedroom, Thermostat, Tray Ceiling(s), Walk-In Closet(s)
- Legal Description: LOT 69 RIVENDELL UNIT 3-B THE WOODLANDS
- Levels: Two
- Area Major: 34229 - Osprey
- Occupant Type: Owner
- Parcel Number: 0155020038
- Style: Mediterranean
- View: Pool, Water
- Views: 69
- Zoning Code: RSF1

- One Click Broker
- 800.557.8193
- Toll Free: 800.557.8193
- billing@brokeridxsites.com



