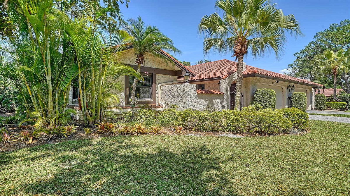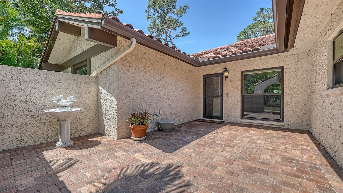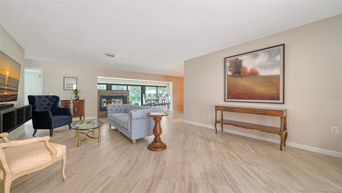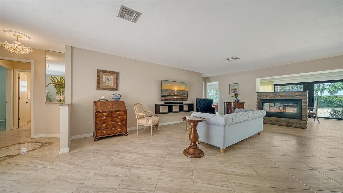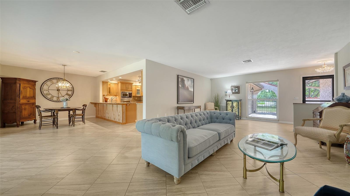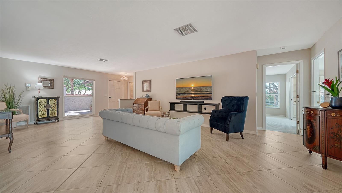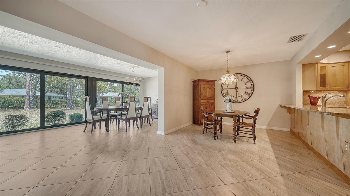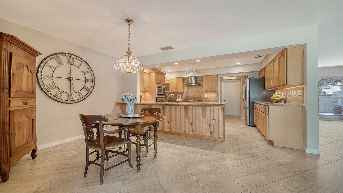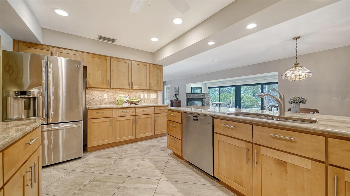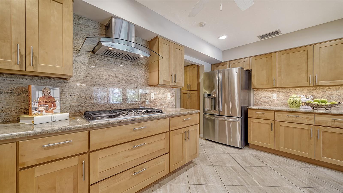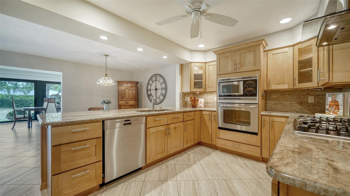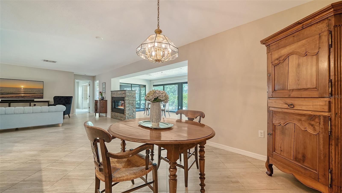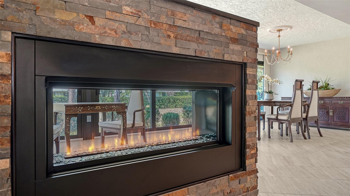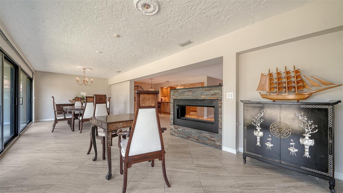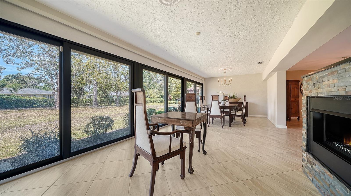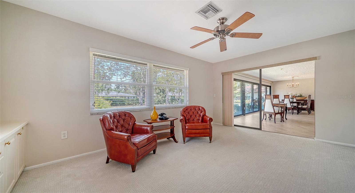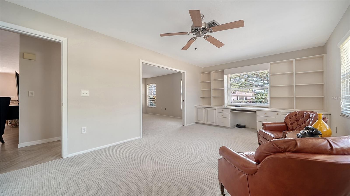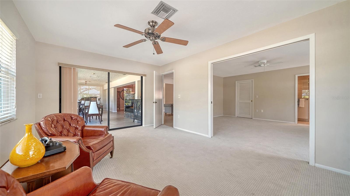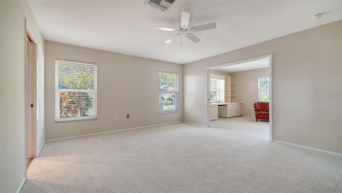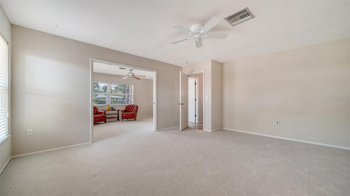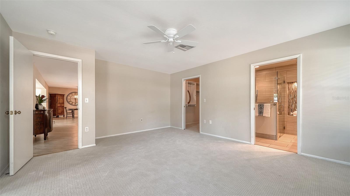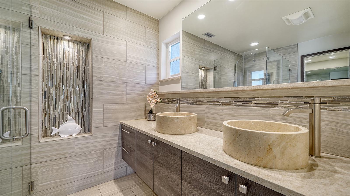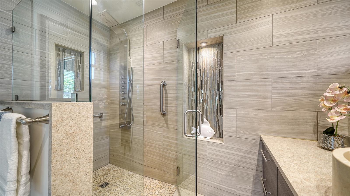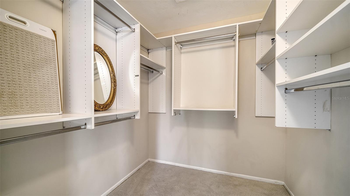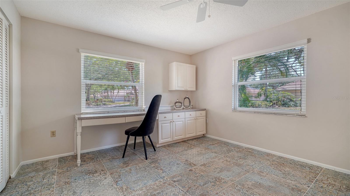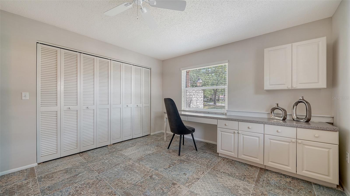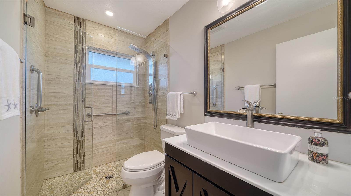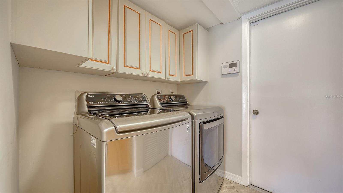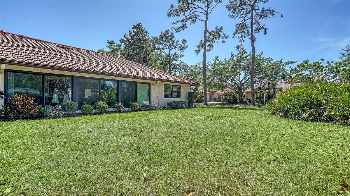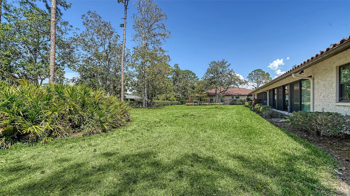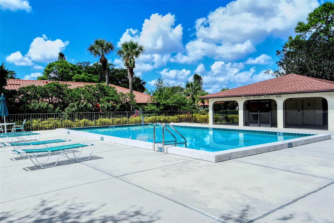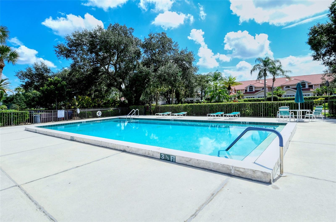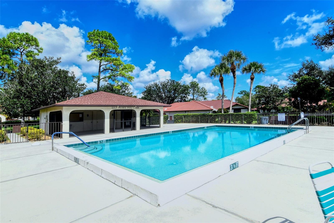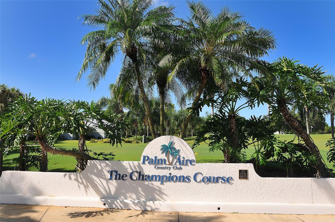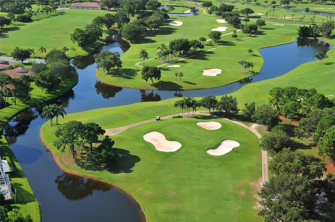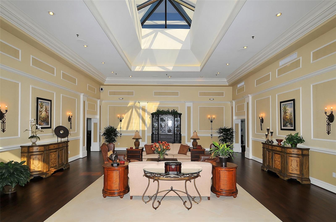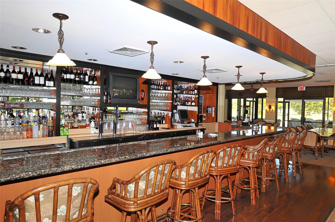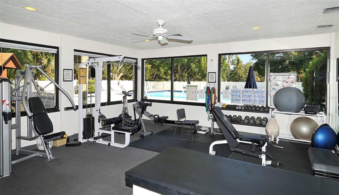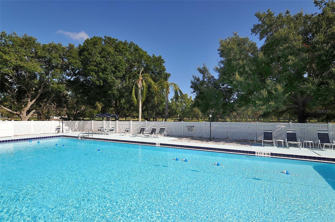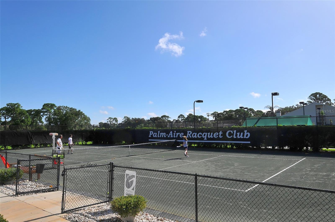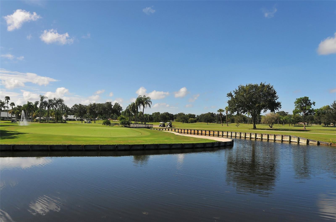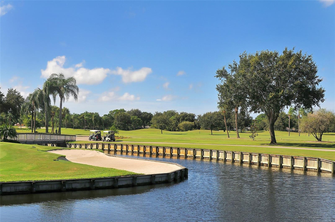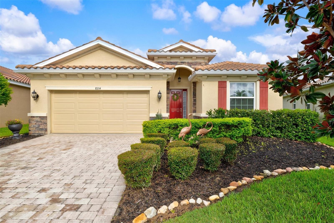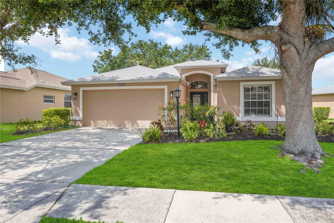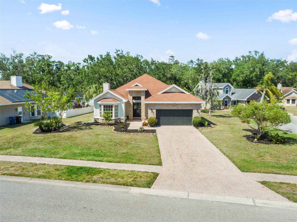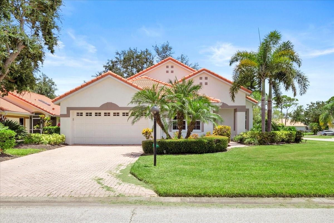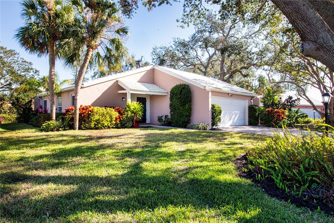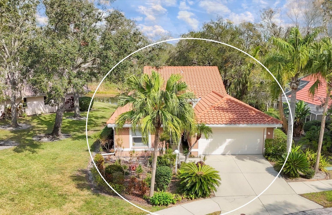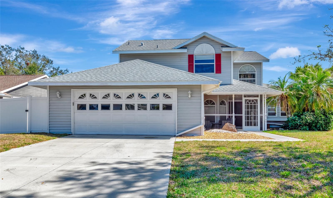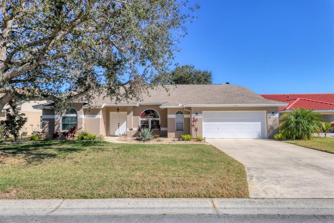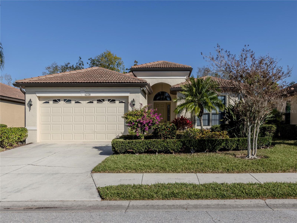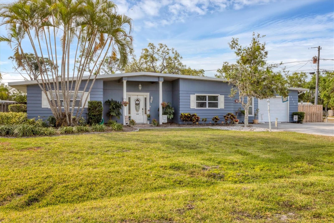5458 Golf Pointe Drive, SARASOTA, FL 34243
Property Photos
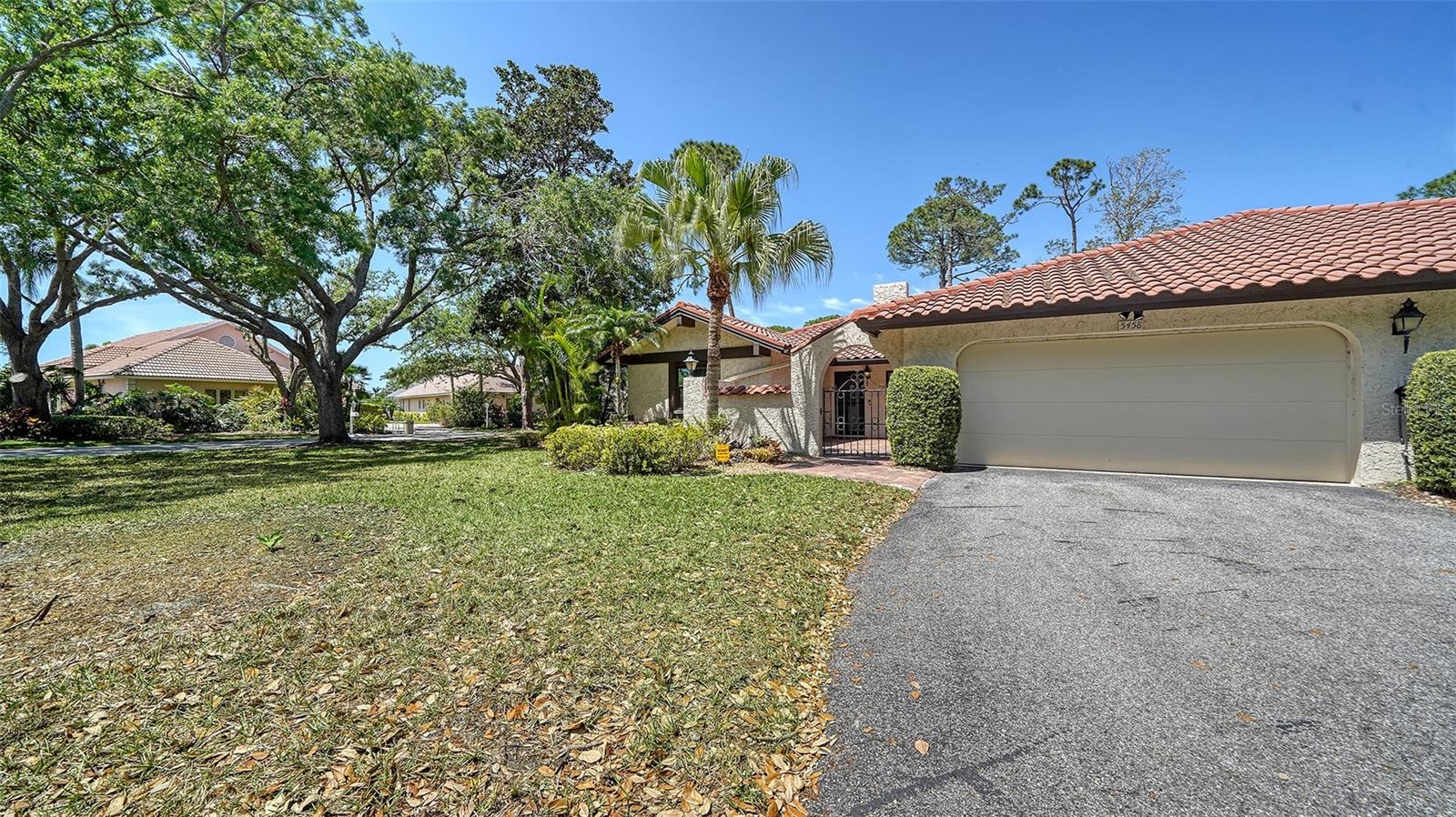
Would you like to sell your home before you purchase this one?
Priced at Only: $440,000
For more Information Call:
Address: 5458 Golf Pointe Drive, SARASOTA, FL 34243
Property Location and Similar Properties
- MLS#: A4647409 ( Residential )
- Street Address: 5458 Golf Pointe Drive
- Viewed: 56
- Price: $440,000
- Price sqft: $167
- Waterfront: No
- Year Built: 1983
- Bldg sqft: 2630
- Bedrooms: 2
- Total Baths: 2
- Full Baths: 2
- Garage / Parking Spaces: 2
- Days On Market: 108
- Additional Information
- Geolocation: 27.4115 / -82.493
- County: MANATEE
- City: SARASOTA
- Zipcode: 34243
- Subdivision: Golf Pointe At Palmaire
- Elementary School: Manatee Elementary School MN
- Middle School: Braden River Middle
- High School: Braden River High
- Provided by: MICHAEL SAUNDERS & COMPANY
- Contact: Bernadette Caswell
- 941-951-6660

- DMCA Notice
-
DescriptionOld Florida Charm is right here in Palm Aire Golf and Country Club and it keeps getting better. Move in ready villa in the desirable, maintenance free Golf Pointe community. Less than 15 minutes to downtown Sarasota. This spacious villa offers over 2,100 sq. ft. with 2 bedrooms plus a den and a large Florida room. Located on a quiet cul de sac on a corner lot, provides privacy while keeping you close to community amenities. Recent updates include: freshly painted throughout; brand new carpet in the primary bedroom and den (2025), A/C (2021), garage door (2020), tile roof (2018, maintained by the HOA), whole house water filtration system, and impact windows and sliding glass doors for peace of mind. A private paver entry courtyard is great place for BBQ and outdoor seating. Come inside to a smart layout with generous room sizes. The living room features a double sided gas fireplace. Beautiful updated kitchen has granite countertops and backsplash, stainless steel appliances with a 5 burner gas cooktop, under cabinet lighting, and pull out drawers and pantry. The breakfast bar connects to the dining room, making entertaining easy. This wonderful all tile Florida room has a full wall of (impact) sliding glass doors with views to mature trees and open lawn space. The primary suite includes a custom walk in closet and an updated bath with dual sinks, a floor to ceiling tiled shower with frameless glass, built in bench, and multiple showerheads. Double pocket doors open to the den with built in desk and shelving unit. The second bedroom also has a built in desk and an enormous closet. The second bath updated with walk in shower, new vanity. Laundry room has LG washer and gas dryer (4 years old) plus plenty of storage. The oversized two car garage with epoxy flooring, utility sink, storage shelves, work bench and an electric car charger. Golf Pointe residents enjoy well maintained grounds, green spaces, and two heated pools (one nearby). Optional Palm Aire Country Club membership offers 36 holes of golf, driving range, fitness center, pickleball, Har Tru tennis courts, and more. The HOA fee covers roof, landscaping, basic cable, and community pool, making for easy, low maintenance living. Located west of I 75 near University Parkway, youre close to Sarasotas beaches, dining, shopping, SRQ Airport, UTC Mall, and Benderson Park. Perfect for seasonal or year round living.
Payment Calculator
- Principal & Interest -
- Property Tax $
- Home Insurance $
- HOA Fees $
- Monthly -
Features
Building and Construction
- Covered Spaces: 0.00
- Exterior Features: Courtyard, Lighting, Private Mailbox, Rain Gutters, Sidewalk, Sliding Doors
- Flooring: Carpet, Ceramic Tile, Tile
- Living Area: 2154.00
- Roof: Tile
Land Information
- Lot Features: Cul-De-Sac, Landscaped, Level, Near Golf Course, Sidewalk, Paved
School Information
- High School: Braden River High
- Middle School: Braden River Middle
- School Elementary: Manatee Elementary School-MN
Garage and Parking
- Garage Spaces: 2.00
- Open Parking Spaces: 0.00
Eco-Communities
- Water Source: Public
Utilities
- Carport Spaces: 0.00
- Cooling: Central Air
- Heating: Central, Electric, Heat Pump
- Pets Allowed: Yes
- Sewer: Public Sewer
- Utilities: Electricity Connected, Public, Sewer Connected, Water Connected
Finance and Tax Information
- Home Owners Association Fee Includes: Pool, Maintenance Structure, Maintenance Grounds
- Home Owners Association Fee: 1910.00
- Insurance Expense: 0.00
- Net Operating Income: 0.00
- Other Expense: 0.00
- Tax Year: 2024
Other Features
- Appliances: Built-In Oven, Cooktop, Dishwasher, Disposal, Electric Water Heater, Exhaust Fan, Microwave, Range Hood, Refrigerator, Washer
- Association Name: William Wright
- Association Phone: 941-359-1134x113
- Country: US
- Interior Features: Built-in Features, Ceiling Fans(s), Open Floorplan, Primary Bedroom Main Floor, Smart Home, Solid Wood Cabinets, Stone Counters, Thermostat, Walk-In Closet(s), Window Treatments
- Legal Description: UNIT V-230 GOLF POINTE AT PALM-AIRE COUNTRY CLUB CONDO SEC 1 PHASE C PI#19206.4175/8
- Levels: One
- Area Major: 34243 - Sarasota
- Occupant Type: Vacant
- Parcel Number: 1920641758
- Style: Florida
- Views: 56
- Zoning Code: PDR/WPE/
Similar Properties
Nearby Subdivisions
Arbor Lakes B
Arbor Lakes A
Avalon At The Villages Of Palm
Ballentine Manor Estates
Broadmoor Pines
Brookside Add To Whitfield
Callaway Glen Ph 1
Carlyle At Villages Of Palm-ai
Carlyle At Villages Of Palmair
Cascades At Sarasota
Cascades At Sarasota Ph Ii
Cascades At Sarasota Ph Iiia
Cascades At Sarasota Ph Iiic
Cedar Creek
Centre Lake
Club Villas At Palm Aire Ph Vi
Clubside At Palmaire I Ii
Country Oaks Ph Ii
Crescent Lakes Ph Iii
Del Sol Village
Del Sol Village At Longwood Ru
Desoto Acres
Desoto Lake Country Club
Desoto Lakes Country Club Colo
Desoto Pines
Desoto Woods
Fairway
Fairway Lakes At Palm Aire
Fairway Six
Fiddlers Creek
Golf Pointe
Golf Pointe At Palm-aire
Golf Pointe At Palmaire
Grady Pointe
Hunters Grove
Kimmick
Lakeridge Falls Ph 1a
Lakeridge Falls Ph 1b
Lakeridge Falls Ph 1c
Las Casas Condo
Links At Palm-aire
Links At Palmaire
Longwood Run
Longwood Run Ph 3 Pt B
Magnolia Point
Matoaka Hgts
Misty Oaks
Mote Ranch
Mote Ranch Arbor Lakes A
Mote Ranch Village I
New Pearce Pearce Vegetable F
North Isles
Oak Grove Park
Palm Aire
Palm Lakes
Palmaire
Palmaire At Sarasota
Palmaire At Sarasota 11a
Palmaire At Sarasota 9b
Pine Park
Pine Trace
Pine Trace Condo
Quail Run Ph I
Residences At University Grove
Riviera Club Village At Longwo
Rosewood At The Gardens
Sarapalms
Sarasota Cay Club Condo
Sarasota Lks Coop
Soleil West
The Trails Ph I
The Trails Ph Iii
The Trails Ph Iv
The Uplands
The Villas Of Eagle Creek Ii V
Treetops At North 40 Ontario
Treymore At The Villages Of Pa
Tuxedo Park
University Village
Villa Amalfi
Whitfield Country Club Add
Whitfield Country Club Add Rep
Whitfield Country Club Estates
Whitfield Country Club Heights
Whitfield Estates
Whitfield Estates Blks 14-23 &
Whitfield Estates Blks 1423 2
Whitfield Estates Blks 5563
Whitfield Estates Ctd
Woodbrook Ph I
Woodbrook Ph Ii-b
Woodbrook Ph Iib
Woodbrook Ph Iii-a & Iii-b
Woodbrook Ph Iiia Iiib
Woodlake Villas At Palm-aire X
Woodlake Villas At Palmaire Ii
Woodlake Villas At Palmaire Vi
Woodlake Villas At Palmaire X
Woods Of Whitfield

- One Click Broker
- 800.557.8193
- Toll Free: 800.557.8193
- billing@brokeridxsites.com



