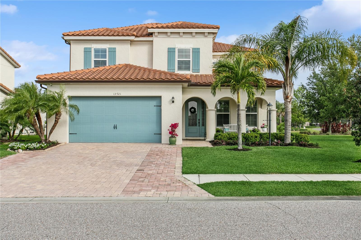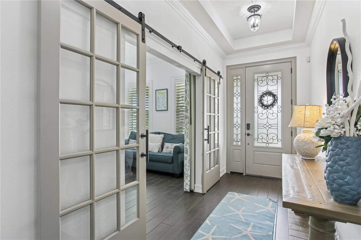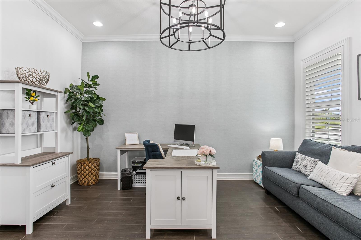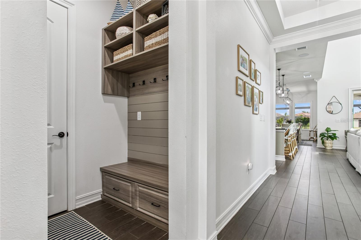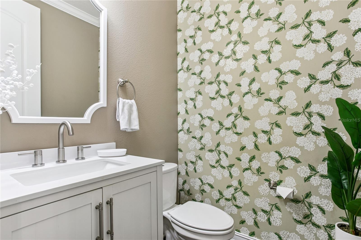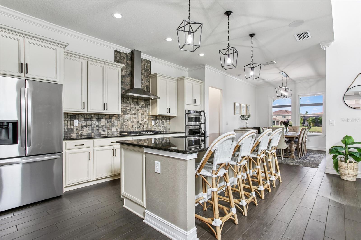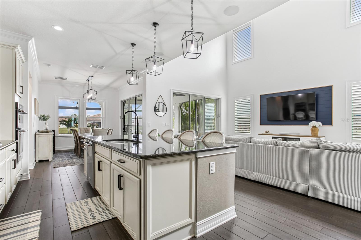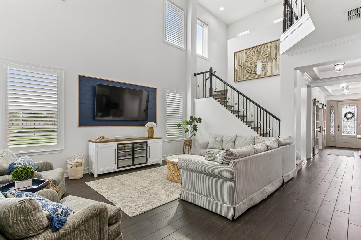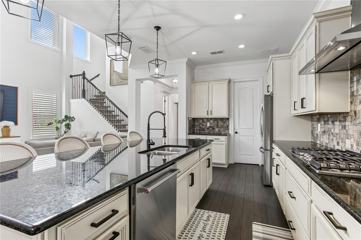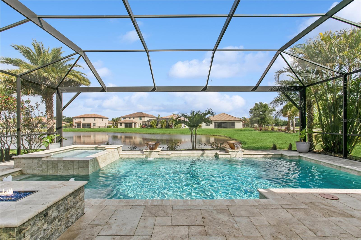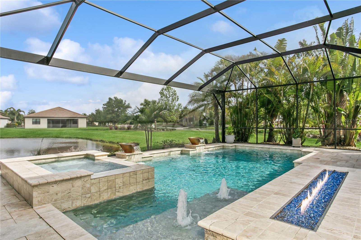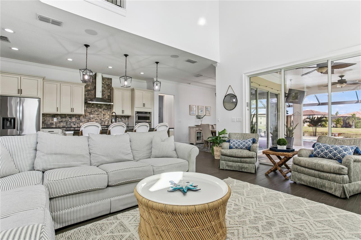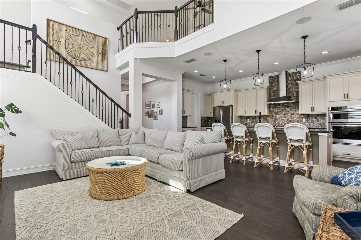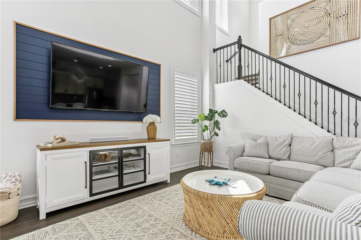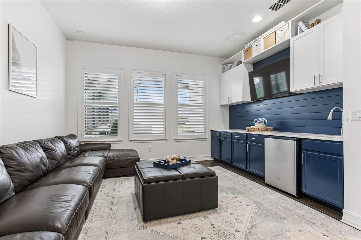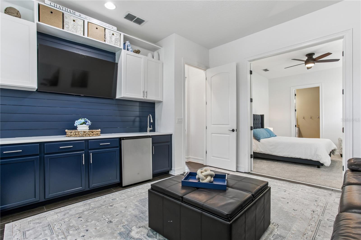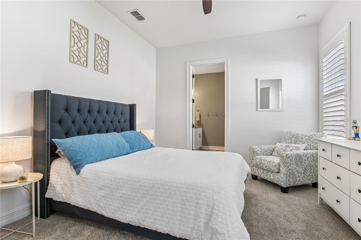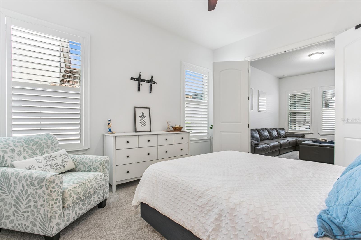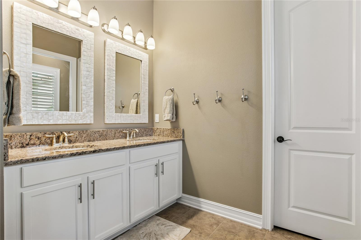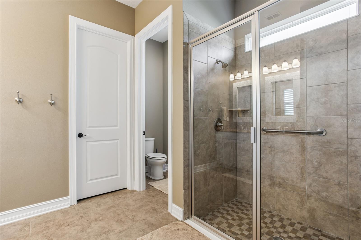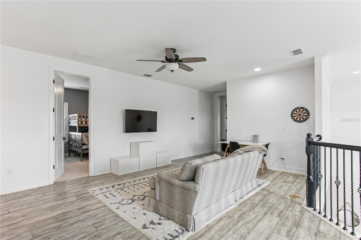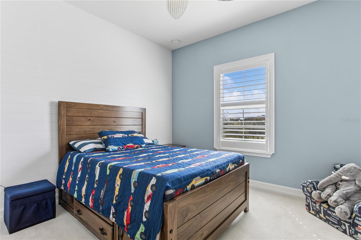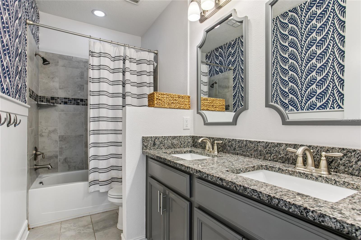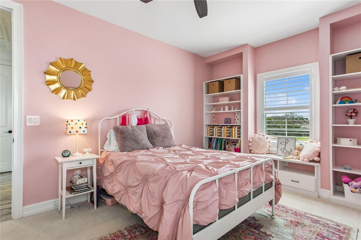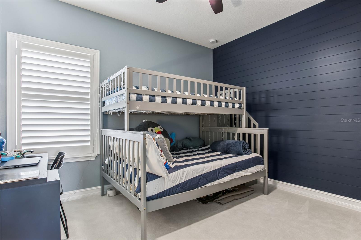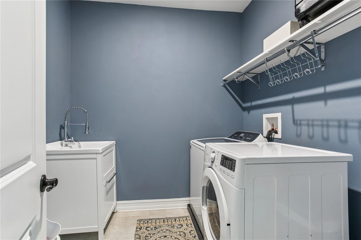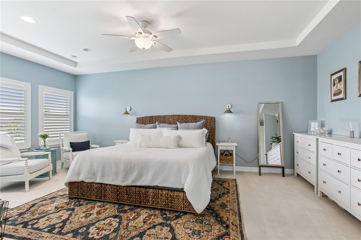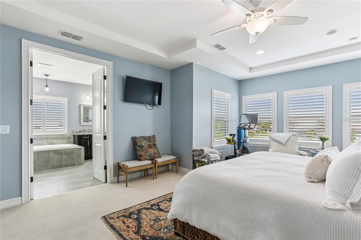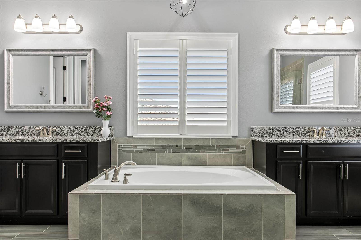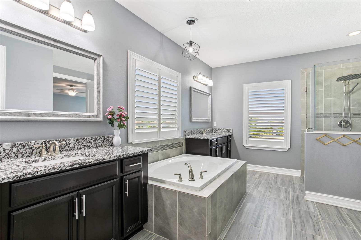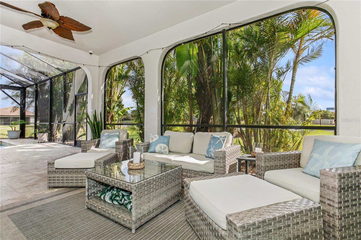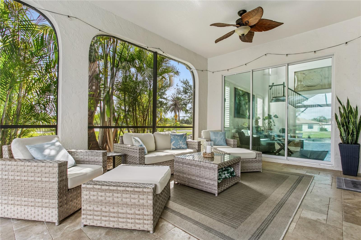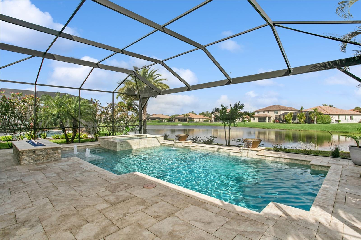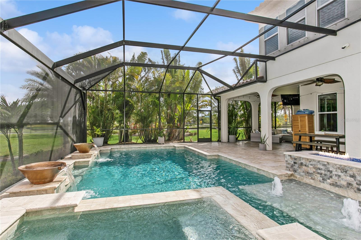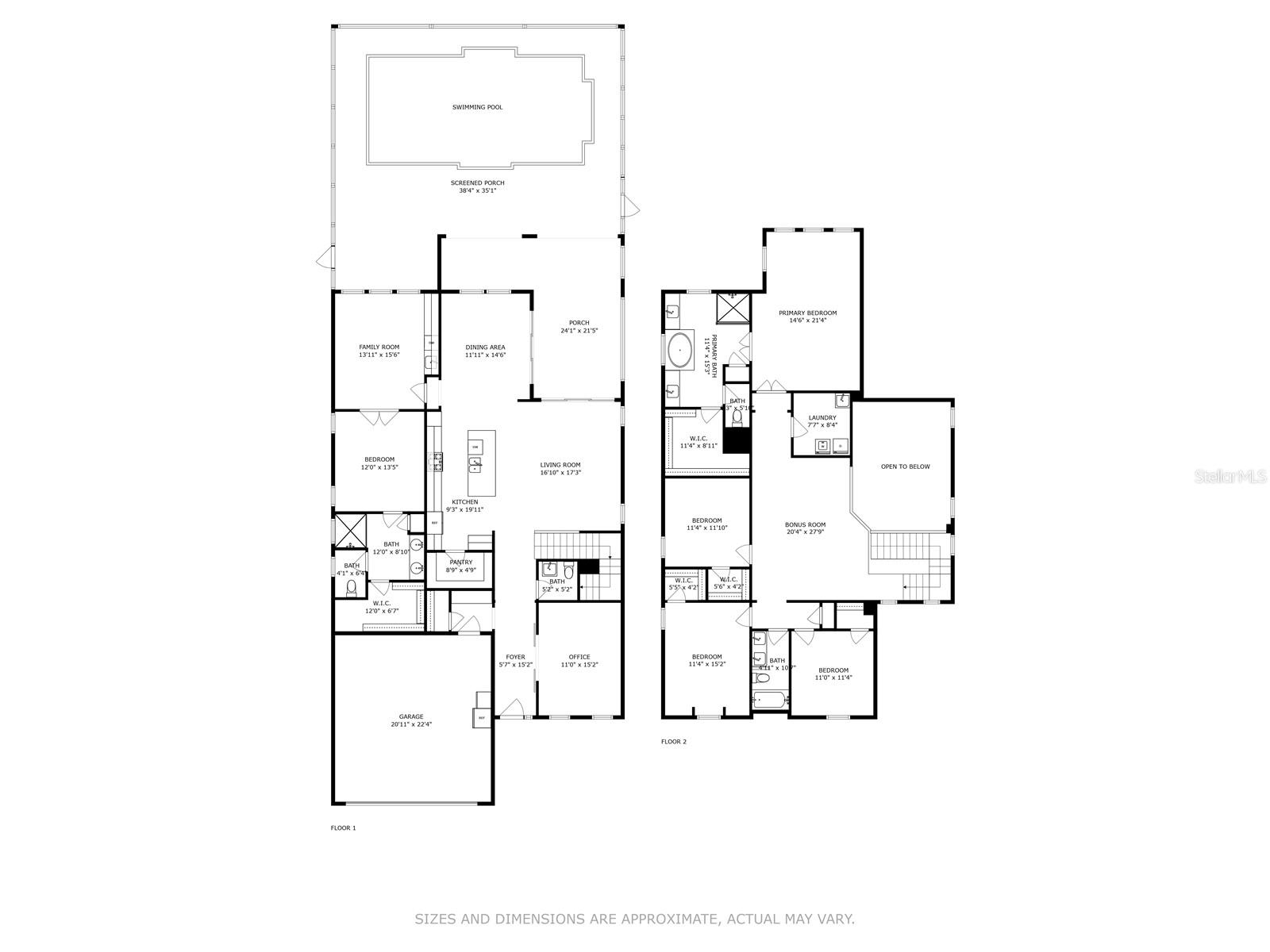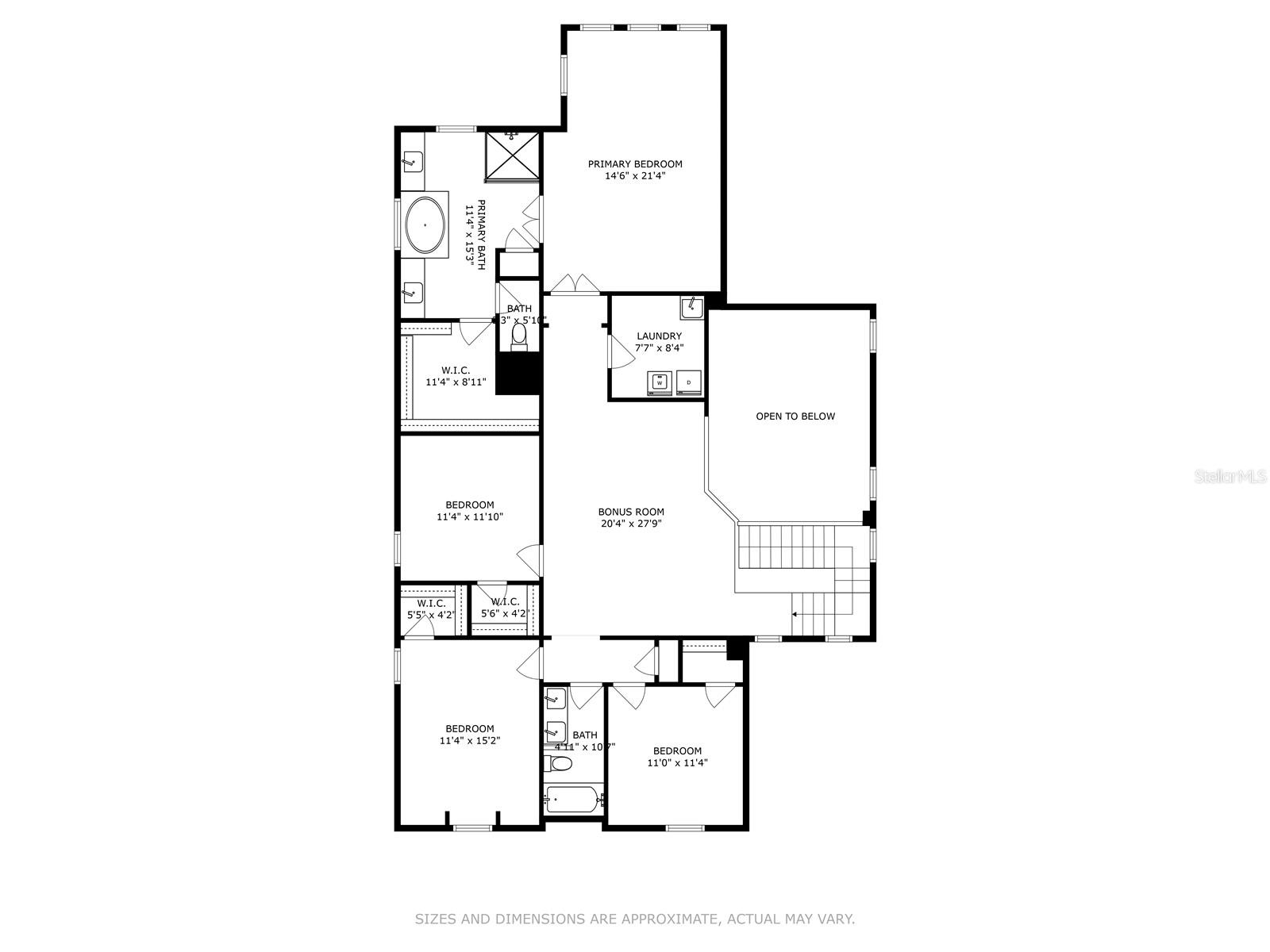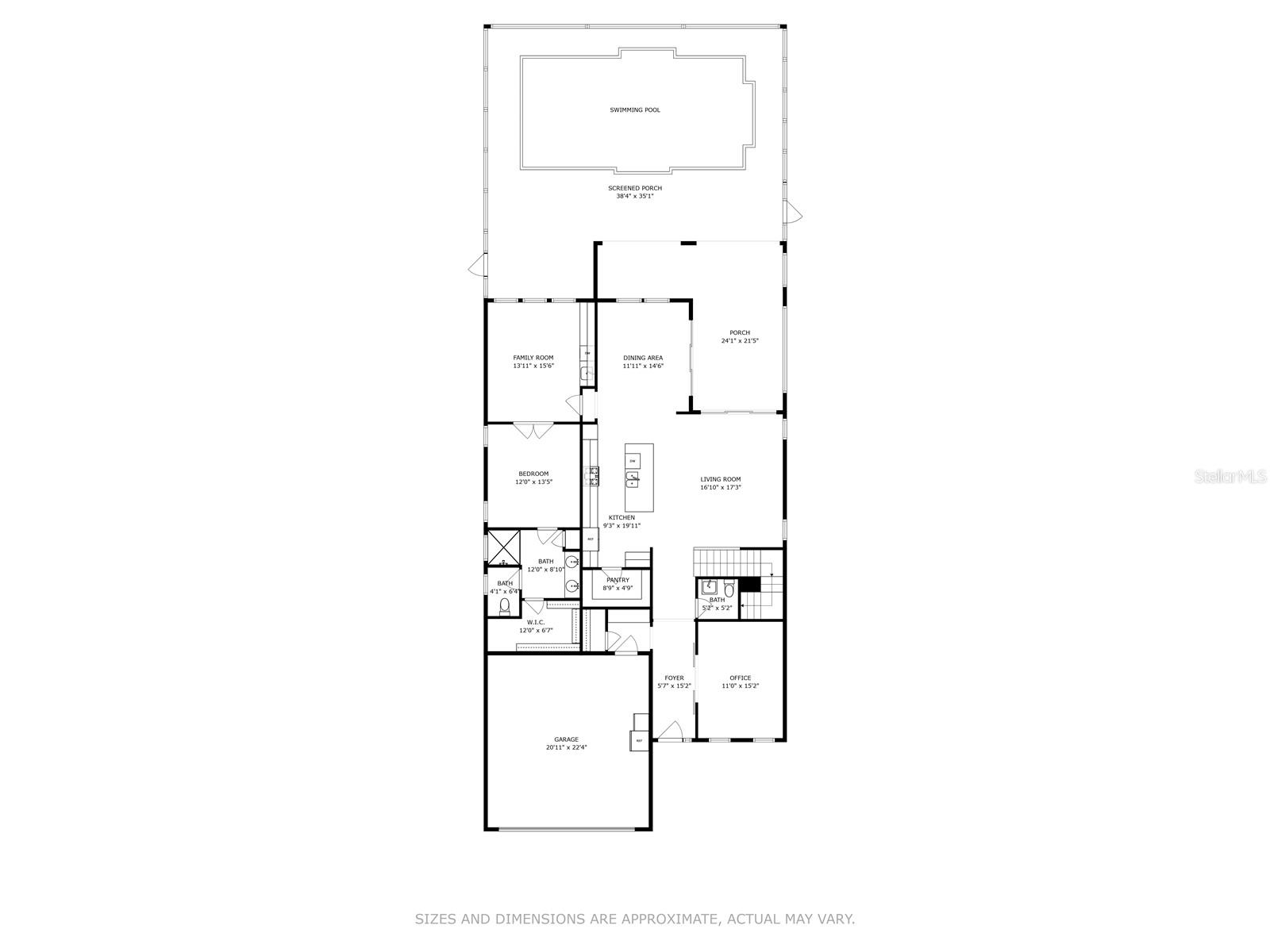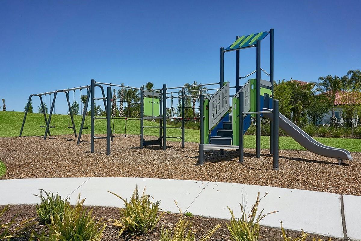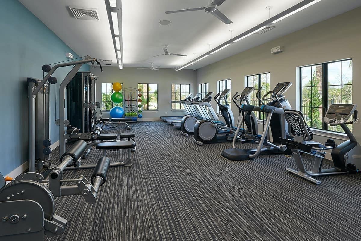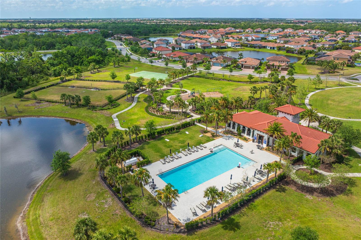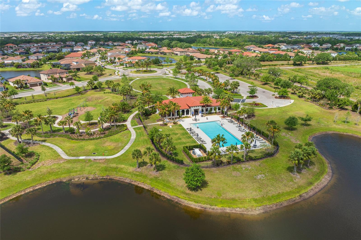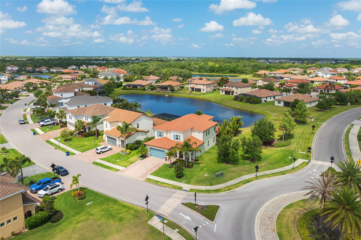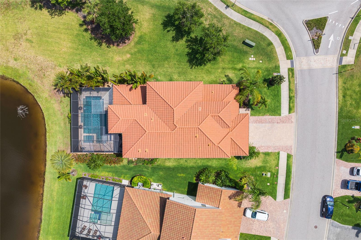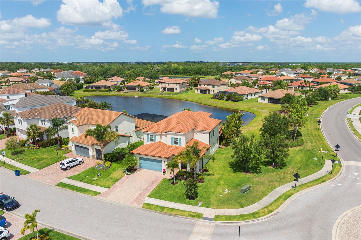13721 Saw Palm Creek Trl, LAKEWOOD RANCH, FL 34211
Property Photos
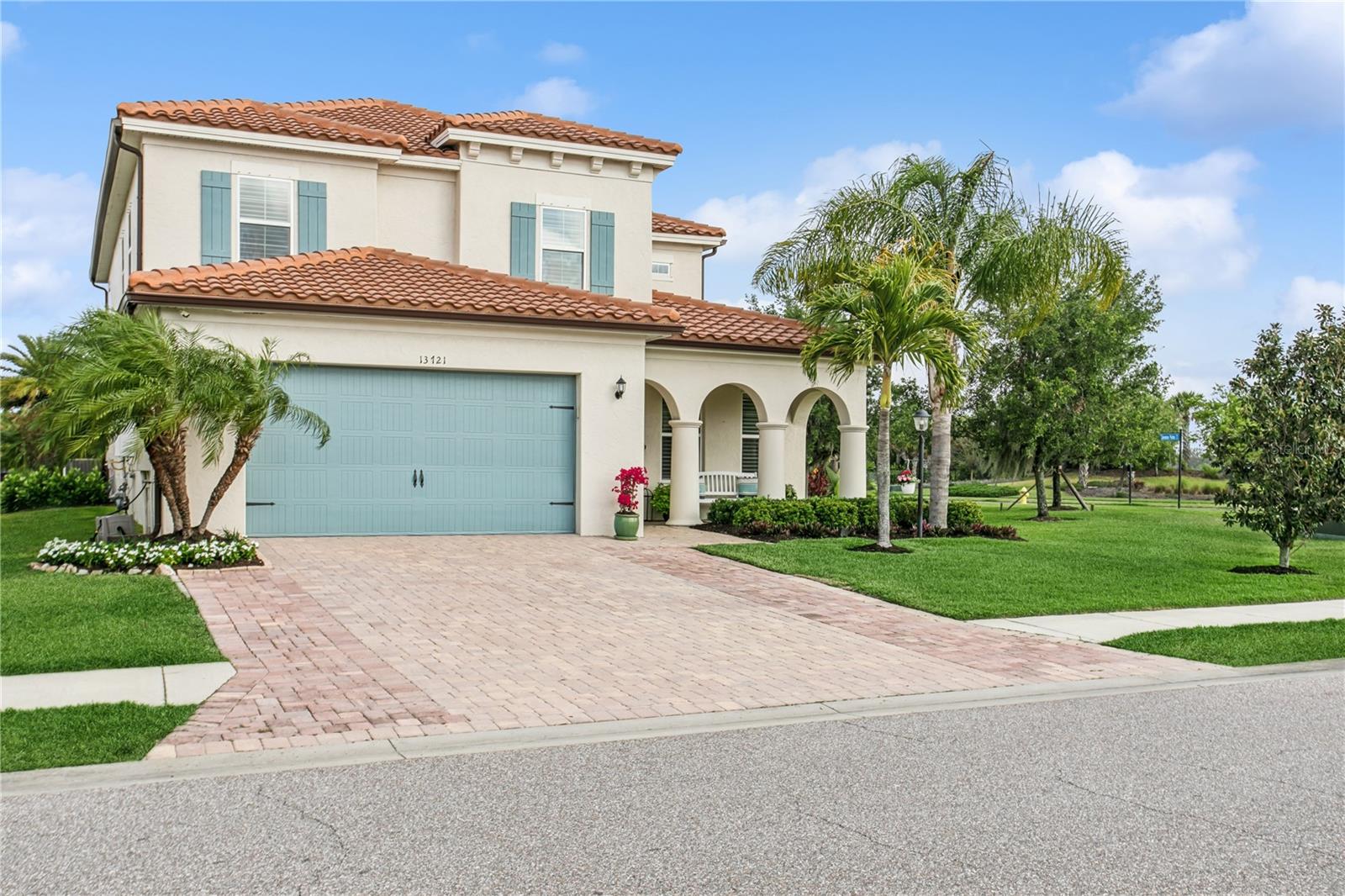
Would you like to sell your home before you purchase this one?
Priced at Only: $975,000
For more Information Call:
Address: 13721 Saw Palm Creek Trl, LAKEWOOD RANCH, FL 34211
Property Location and Similar Properties






- MLS#: A4647213 ( Residential )
- Street Address: 13721 Saw Palm Creek Trl
- Viewed: 22
- Price: $975,000
- Price sqft: $195
- Waterfront: Yes
- Wateraccess: Yes
- Waterfront Type: Pond
- Year Built: 2017
- Bldg sqft: 5007
- Bedrooms: 5
- Total Baths: 4
- Full Baths: 3
- 1/2 Baths: 1
- Garage / Parking Spaces: 2
- Days On Market: 55
- Additional Information
- Geolocation: 27.4714 / -82.4042
- County: MANATEE
- City: LAKEWOOD RANCH
- Zipcode: 34211
- Elementary School: Gullett Elementary
- Middle School: Dr Mona Jain Middle
- High School: Lakewood Ranch High
- Provided by: DOUGLAS ELLIMAN
- Contact: Monica LeSuer
- 941-867-6199

- DMCA Notice
Description
Welcome to this rare Meritage built Royal floor plan home in the sought after Savanna at Lakewood Ranch! Designed for flexibility, this 5 bedroom, 3.5 bath home spans nearly 4,000 sq. ft. and features a private multigenerational or guest suite complete with its own living room, kitchenette, bedroom, bath, laundry, and storage roomperfect for extended family or guests. A light filled office at the front of the home offers a bright, inviting space, complete with sliding barn style doors for added privacy. As you make your way through the entryway, you'll be wow'ed by the dramatic two story family room with soaring ceilings, an open staircase, and large windows that fill the space with an abundance of natural light. The expansive kitchen is home to a spacious island perfect for entertaining or preparing meals and a gas range, a chef's delight! Upstairs, the primary suite is complemented by three additional bedrooms, full bath, laundry and a spacious loft perfect for a playroom, study space or a second family room. Plantation shutters throughout elevate the home's aesthetic, while wood look tile adds warmth and flow throughout the living area. Step outside to a breathtaking outdoor retreat, featuring a custom pool, spa, sun shelf, and striking fire feature, a completely elevated outdoor ambiance! The panoramic view screen offers stunning views, overlooking a tranquil lake and creating the perfect backdrop for relaxation or entertaining. Living in Savanna at Lakewood Ranch means enjoying a range of amenities, including a resort style pool, clubhouse, fitness center, dog park, and playground, all in addition to top rated schools. This home is conveniently located just across the street from these community features, offering easy access to everything.
Description
Welcome to this rare Meritage built Royal floor plan home in the sought after Savanna at Lakewood Ranch! Designed for flexibility, this 5 bedroom, 3.5 bath home spans nearly 4,000 sq. ft. and features a private multigenerational or guest suite complete with its own living room, kitchenette, bedroom, bath, laundry, and storage roomperfect for extended family or guests. A light filled office at the front of the home offers a bright, inviting space, complete with sliding barn style doors for added privacy. As you make your way through the entryway, you'll be wow'ed by the dramatic two story family room with soaring ceilings, an open staircase, and large windows that fill the space with an abundance of natural light. The expansive kitchen is home to a spacious island perfect for entertaining or preparing meals and a gas range, a chef's delight! Upstairs, the primary suite is complemented by three additional bedrooms, full bath, laundry and a spacious loft perfect for a playroom, study space or a second family room. Plantation shutters throughout elevate the home's aesthetic, while wood look tile adds warmth and flow throughout the living area. Step outside to a breathtaking outdoor retreat, featuring a custom pool, spa, sun shelf, and striking fire feature, a completely elevated outdoor ambiance! The panoramic view screen offers stunning views, overlooking a tranquil lake and creating the perfect backdrop for relaxation or entertaining. Living in Savanna at Lakewood Ranch means enjoying a range of amenities, including a resort style pool, clubhouse, fitness center, dog park, and playground, all in addition to top rated schools. This home is conveniently located just across the street from these community features, offering easy access to everything.
Payment Calculator
- Principal & Interest -
- Property Tax $
- Home Insurance $
- HOA Fees $
- Monthly -
Features
Building and Construction
- Builder Model: Royal
- Builder Name: Meritage
- Covered Spaces: 0.00
- Exterior Features: Sidewalk, Sliding Doors
- Flooring: Laminate, Tile
- Living Area: 3946.00
- Roof: Tile
Land Information
- Lot Features: Corner Lot, Sidewalk
School Information
- High School: Lakewood Ranch High
- Middle School: Dr Mona Jain Middle
- School Elementary: Gullett Elementary
Garage and Parking
- Garage Spaces: 2.00
- Open Parking Spaces: 0.00
Eco-Communities
- Pool Features: Fiber Optic Lighting, In Ground, Salt Water, Screen Enclosure
- Water Source: Public
Utilities
- Carport Spaces: 0.00
- Cooling: Central Air
- Heating: Central
- Pets Allowed: Yes
- Sewer: Public Sewer
- Utilities: BB/HS Internet Available, Cable Available, Electricity Available, Natural Gas Connected, Public, Sprinkler Meter, Underground Utilities, Water Available
Amenities
- Association Amenities: Basketball Court, Clubhouse, Fitness Center, Gated, Playground, Pool
Finance and Tax Information
- Home Owners Association Fee Includes: Pool, Maintenance Grounds, Recreational Facilities
- Home Owners Association Fee: 818.00
- Insurance Expense: 0.00
- Net Operating Income: 0.00
- Other Expense: 0.00
- Tax Year: 2024
Other Features
- Appliances: Cooktop, Dishwasher, Disposal, Dryer, Microwave, Refrigerator, Washer
- Association Name: Advanced Management-Rocco DiNapoli
- Association Phone: 941-359-1134
- Country: US
- Interior Features: Ceiling Fans(s), High Ceilings, Tray Ceiling(s)
- Legal Description: LOT 67 SAVANNA AT LAKEWOOD RANCH PH I PI#5799.8335/9
- Levels: Two
- Area Major: 34211 - Bradenton/Lakewood Ranch Area
- Occupant Type: Owner
- Parcel Number: 579983359
- View: Water
- Views: 22
- Zoning Code: PDR
Nearby Subdivisions
0581106 Cresswind Ph Iii Lot 4
0581106; Cresswind Ph Iii; Lot
0581107 Cresswind Ph Iv Lot 48
0581107; Cresswind Ph Iv; Lot
4505 Cresswind Phase 1 Subph A
4505; Cresswind Phase 1 Subph
Arbor Grande
Avalon Woods
Avaunce
Azario Esplanade Ph Iv
Bridgewater Ph I At Lakewood R
Bridgewater Ph Ii At Lakewood
Calusa Country Club
Central Park
Central Park Subphase G2a G2b
Cresswind Lakewood Ranch
Cresswind Ph I Subph A B
Cresswind Ph Ii Subph A B C
Cresswind Ph Iii Lot 427 Pb 73
Cresswind Ph Iii Lot 431
Cresswind Ph Iii; Lot 427; Pb
Cresswind Ph Iii; Lot 431
Cresswind Phase 1 Subph A&b
Cresswind Phase 1 Subph Ab
Esplanade
Indigo Ph Iv V
Indigo Ph Iv & V
Lakewood National Golf Club Ph
Lorraine Lakes
Lorraine Lakes Ph I
Lorraine Lakes Ph Iia
Lorraine Lakes Ph Iib-3 & Iic
Lorraine Lakes Ph Iib3 Iic
Lot 243 Polo Run Ph Iia Iib
Mallory Park
Mallory Park Ph I A C E
Mallory Park Ph I D Ph Ii A
Mallory Park Ph I D & Ph Ii A
Mallory Park Ph Ii Subph A Rep
Palisades
Park East At Azario
Polo Run Ph Ia Ib
Polo Run Ph Iic Iid Iie
Sapphire Point At Lakewood Ran
Savanna At Lakewood Ranch
Savanna At Lakewood Ranch Ph I
Solera At Lakewood Ranch
Star Farms
Star Farms At Lakewood Ranch
Star Farms Ph Iiv
Sweetwater At Lakewood Ranch
Sweetwater At Lakewood Ranch P
Contact Info

- One Click Broker
- 800.557.8193
- Toll Free: 800.557.8193
- billing@brokeridxsites.com



