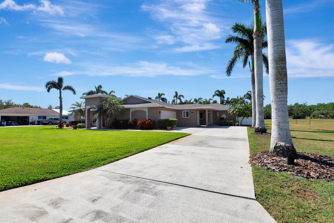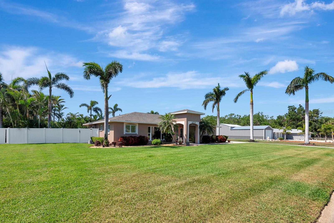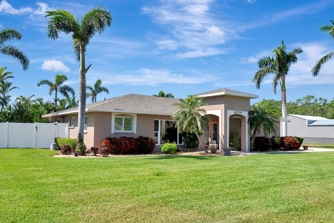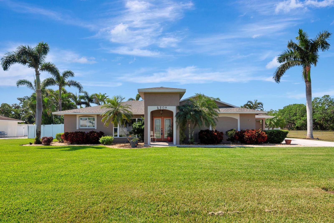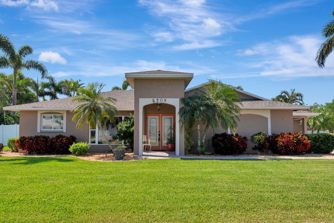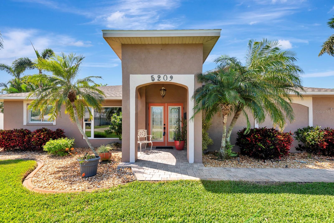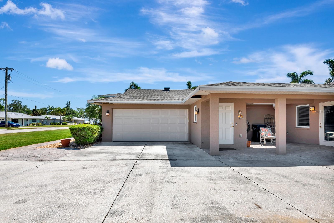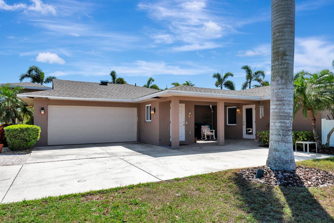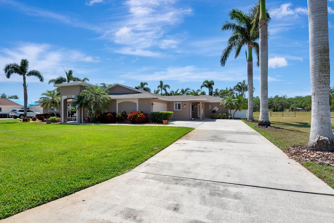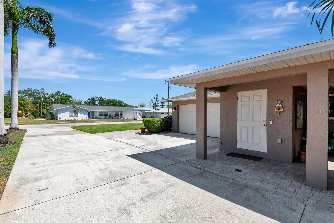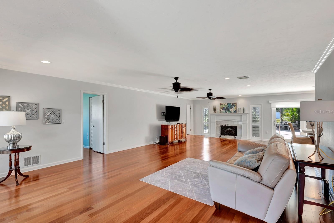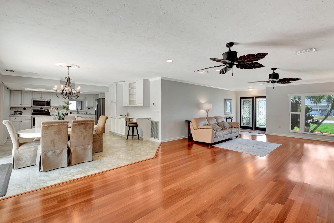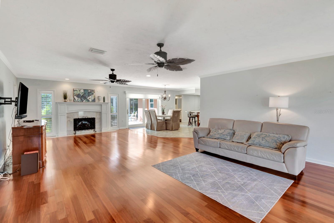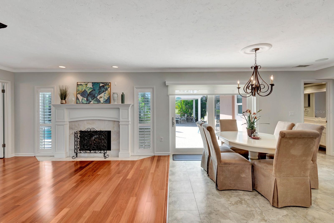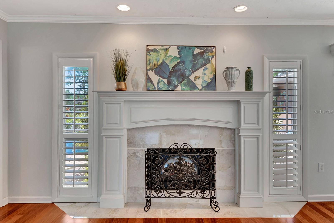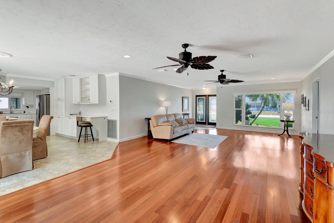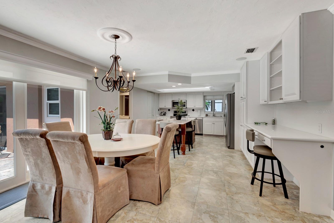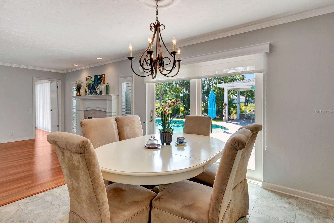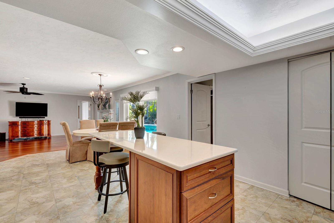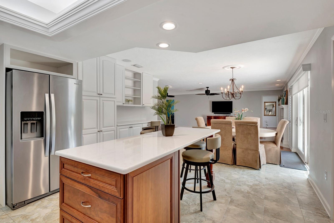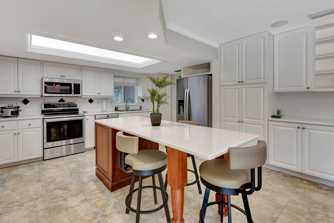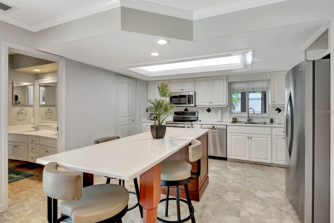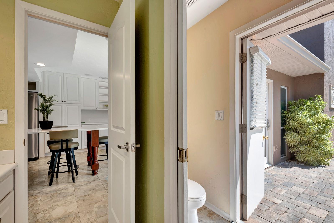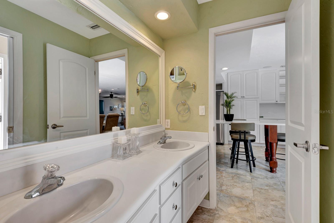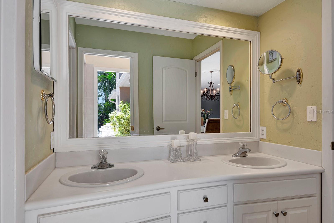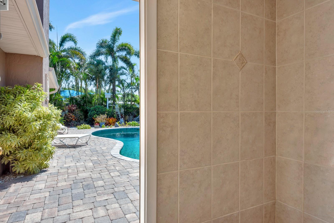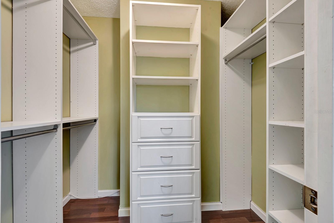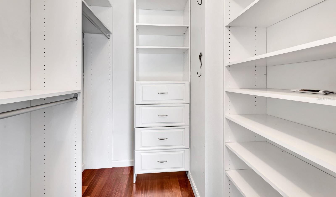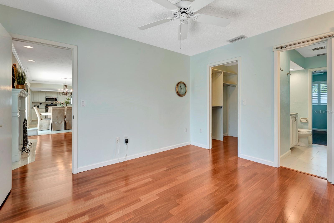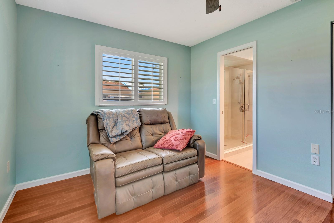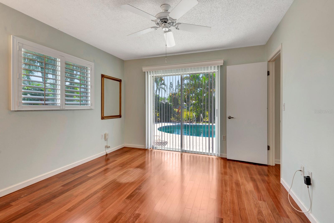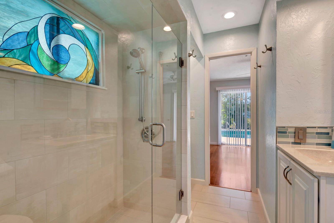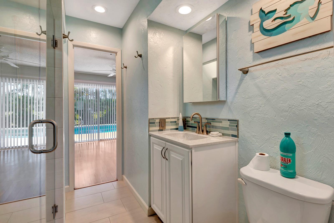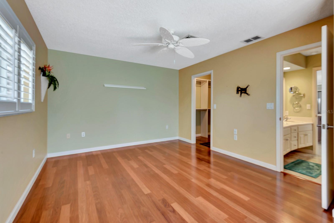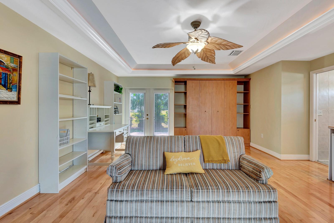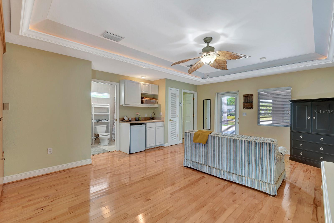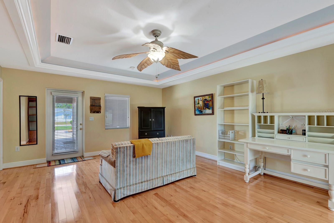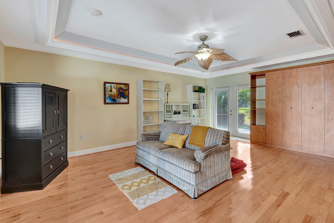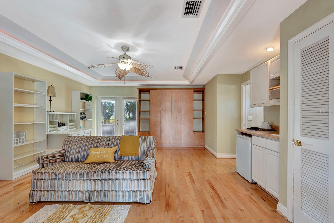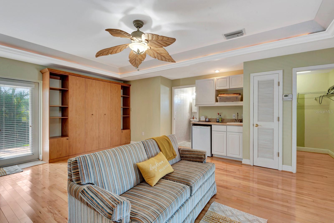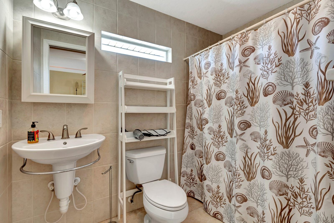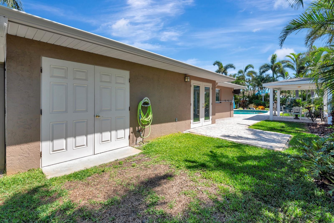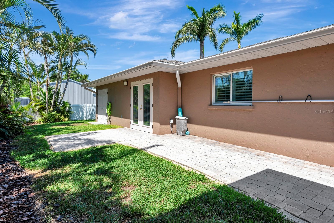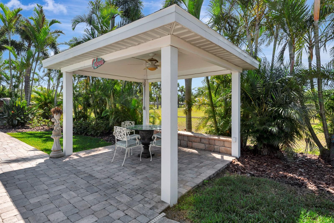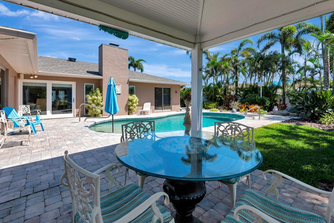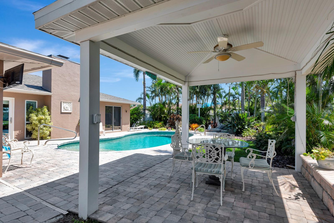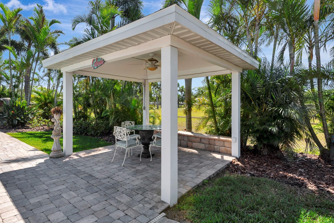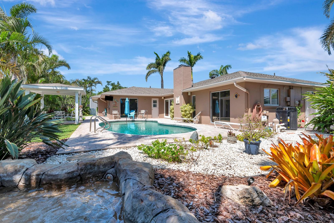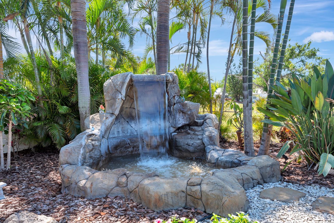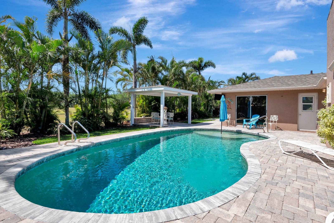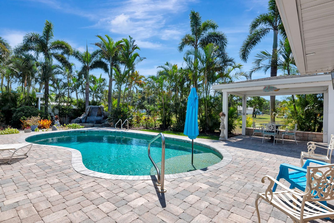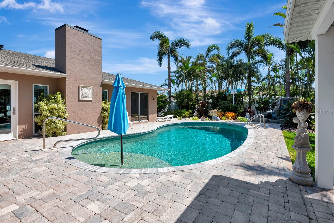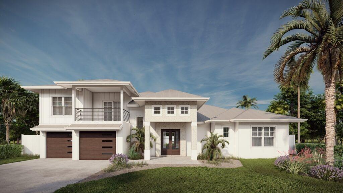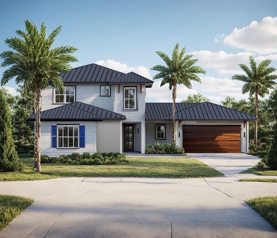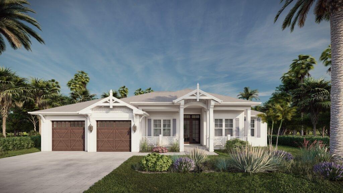5209 26th Avenue W, BRADENTON, FL 34209
Property Photos
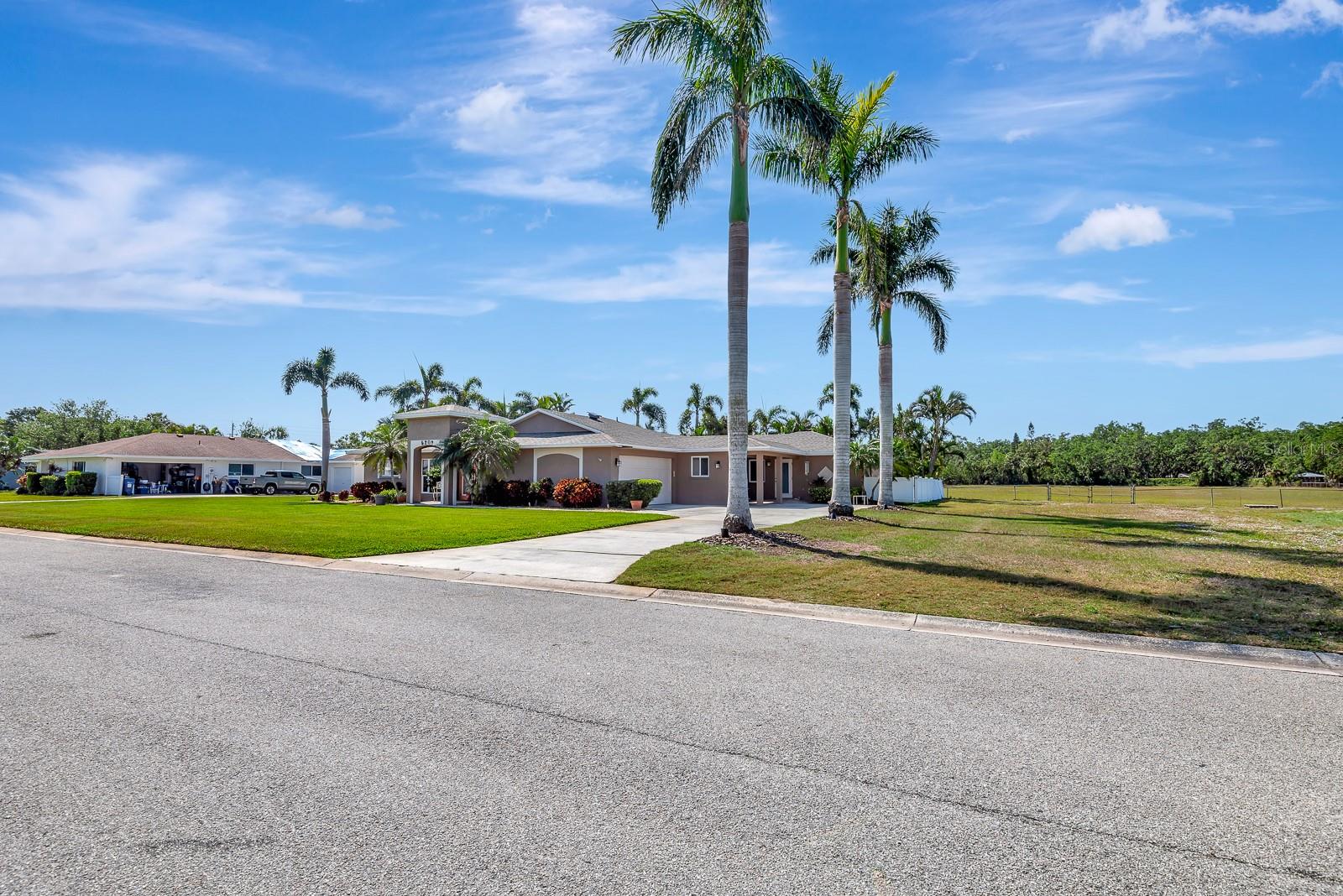
Would you like to sell your home before you purchase this one?
Priced at Only: $949,900
For more Information Call:
Address: 5209 26th Avenue W, BRADENTON, FL 34209
Property Location and Similar Properties
- MLS#: A4646688 ( Residential )
- Street Address: 5209 26th Avenue W
- Viewed: 9
- Price: $949,900
- Price sqft: $319
- Waterfront: No
- Year Built: 1978
- Bldg sqft: 2981
- Bedrooms: 4
- Total Baths: 3
- Full Baths: 3
- Garage / Parking Spaces: 2
- Days On Market: 37
- Additional Information
- Geolocation: 27.4773 / -82.6136
- County: MANATEE
- City: BRADENTON
- Zipcode: 34209
- Subdivision: Inslee Estates
- Provided by: FRANK HILL REALTY OF FLORIDA AND MICHIGAN
- Contact: Frank Hill
- 813-924-0100

- DMCA Notice
-
Description*****************************************seperate efficiency for seasonal vistors**************************** *******this is the pool home you have been waiting for**********home is perfect just move in. Pool was just resurfaced new tile and a tanning seat and salt generater and heat pump was added. Now you may heat or cool the pool the water fall pool is perfect for cooling off on the warm summer days the roof was replaced 6 months ago. Pool patio is perfect for entertaining as it is large and is equiped with a gazebo to beat the heat. Home is equiped with 2 hvac units for cooling one for main home and a second for the efficiency guest house. Which is equiped with a level entry shower and a built in murphy bed. The main house has wood floors thru out with luxury vinyl in wet areas. Kitchen cabinets have been updated or newly installed with pullouts installed. Updated kitchen lighting and if the cabinets are not large enough there is also a pantry. Overhead you will notice tray ceiling lighting and knock down ceilings no popcorn here. Front entry doors and front great room window and sliders are hurricane rated. Slider is equiped with rolling blinds. Bedrooms 2 and 3 have plantation blinds and plantation blinds are on either side of the fireplace. 2 fans in great room and fans in all bedrooms. 2nd bath has a beautiful stain glass window. Water heater is updated to a rheem hybrid have your inspector tell you about it. Take a look at the pictures oh by the way this is a gently used one owner home. Call for more info ***
Payment Calculator
- Principal & Interest -
- Property Tax $
- Home Insurance $
- HOA Fees $
- Monthly -
Features
Building and Construction
- Covered Spaces: 0.00
- Exterior Features: French Doors, Private Mailbox, Rain Gutters, Sliding Doors, Storage
- Flooring: Hardwood, Luxury Vinyl
- Living Area: 2239.00
- Other Structures: Guest House
- Roof: Shingle
Property Information
- Property Condition: Completed
Garage and Parking
- Garage Spaces: 2.00
- Open Parking Spaces: 0.00
Eco-Communities
- Pool Features: Child Safety Fence, Deck, Gunite, Heated, In Ground, Lighting, Outside Bath Access, Salt Water
- Water Source: None
Utilities
- Carport Spaces: 0.00
- Cooling: Central Air, Attic Fan
- Heating: Electric
- Sewer: Public Sewer
- Utilities: Cable Connected, Electricity Connected, Public, Sewer Connected, Water Connected
Finance and Tax Information
- Home Owners Association Fee: 0.00
- Insurance Expense: 0.00
- Net Operating Income: 0.00
- Other Expense: 0.00
- Tax Year: 2024
Other Features
- Appliances: Dishwasher, Disposal, Electric Water Heater, Exhaust Fan, Microwave, Range, Range Hood, Refrigerator
- Country: US
- Interior Features: Accessibility Features, Built-in Features, Ceiling Fans(s), Crown Molding, Eat-in Kitchen, High Ceilings, Living Room/Dining Room Combo, Solid Surface Counters, Solid Wood Cabinets, Split Bedroom, Thermostat, Tray Ceiling(s), Walk-In Closet(s), Window Treatments
- Legal Description: COM AT A PT 10 FT S & 15 FT W OF THE NE COR OF LOT 8, INSLEE ESTS, SD PT ALSO BEING 25 FT S & 30 FT W OF THE NE COR OF SEC 5, TH N 89 DEG 53 MIN W, PARALLEL TO THE N LN OF SD SEC 5, A DIST OF 328.28 FT FOR THE POB; TH CONT N 89 DEG 53 MIN W, 125 FT; TH S 115 FT; TH S 89 DEG 53 MIN E, 125 FT, TH N 115 FT TO THE POB AS DESC IN ORB 878 P 132 PRMCF P-1-5; LESS THE
- Levels: One
- Area Major: 34209 - Bradenton/Palma Sola
- Occupant Type: Vacant
- Parcel Number: 5109810309
- Style: Ranch
- View: Park/Greenbelt
- Zoning Code: R1A
Similar Properties
Nearby Subdivisions
43 Waterside Lane 1 At Perico
Alandale
Arbor Oaks Ph 2
Arbor Oaks Sub Ph 2
Aztec Cove
Bay Oaks
Bay Way Park
Bay Way Park Rev
Bayou Harbor
Bayou Vista
Bayview Grove
Beighneer Manor
Belair
Belair Bayou
Bonnie Lynn Estates
Brack Spring Add
Cambridge Village West
Cape Town Village Ph I
Cape Vista First
Coral Heights 4th Add
Cordova Lakes Ph I
Cordova Lakes Ph Ii
Cordova Lakes Ph V
Cordova Lakes Sub Ph Iii
Cordova Lakes Sub Ph Vi
Cordova Villas Ph 32
Estuary
Fairway Acres
Fiddlers Green
Flamingo Cay
Flamingo Cay First
Flamingo Cay First Unit
Flamingo Cay Second
Glen Ridge
Golf Club Gardens
Golf View Park
Harbor Hills
Harbor Woods
Hawthorn Park Ph Ii
Hawthorn Park Ph Iii
Heritage Pines
Heritage Village West
Indian Spgs
Inslee Estates
Laurel Oak Park
Mango Park Northwest
Marlita Sections A B
Meadowcroft Prcl J
Meadowcroft South
Mirabella At Village Green
Not Applicable
Onwego Park
Palma Sola Bay Homesteads
Palma Sola Gardens
Palma Sola Grande
Palma Sola Park
Palma Sola Pines
Palma Sola Pines Ii
Palma Sola Sound
Palma Sola Trace
Palma Vista
Perico Bay Club
Perico Island Second Add
Perico Isles
Pine Heights Court
Pine Meadow
Pine Meadow Ph Iii
Pine Meadows Subdivision Phase
Pinehurst
Pointe West
Pointe West First Add
River Harbor West
River Harbor West Condo
Riverside Terrace
Riverview Pines
Sanctuary Ph Iv Subphase B
Shaws Point
Spanish Park 1st Add
Spoonbill Court Ii At Perico B
Spoonbill Landings At Perico B
The Crossings
The Oaks Ph 4
The Oaks Ph I
Tideline
Twin Lakes Estates
Village Green Of Bradenton
Village Green Of Bradenton Sec
West Bayou
West Palm
West Side Court
West Woods
Westfield Woods
Westwego Park
Willow Woods
Wisteria Park

- One Click Broker
- 800.557.8193
- Toll Free: 800.557.8193
- billing@brokeridxsites.com



