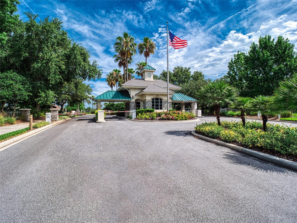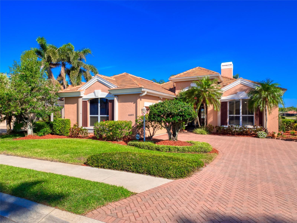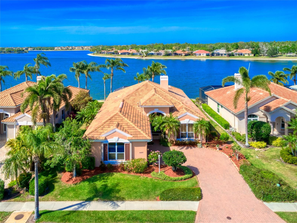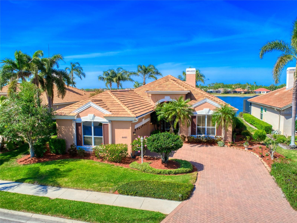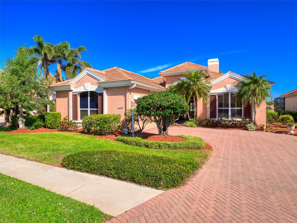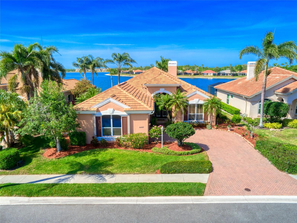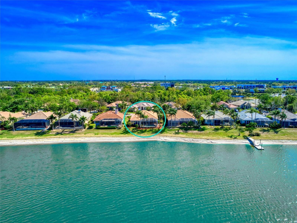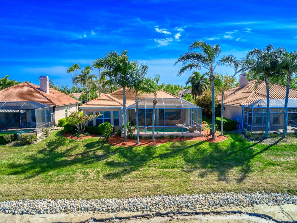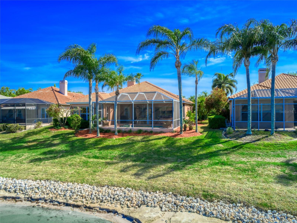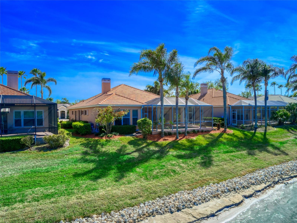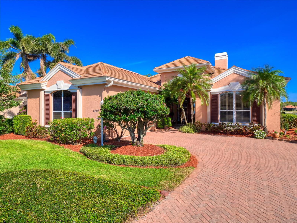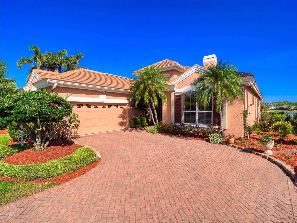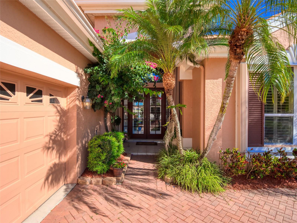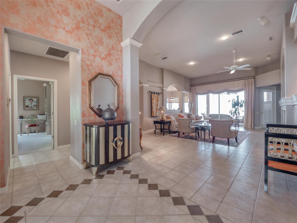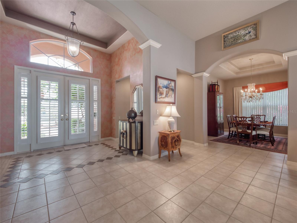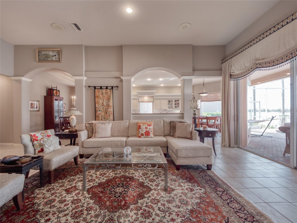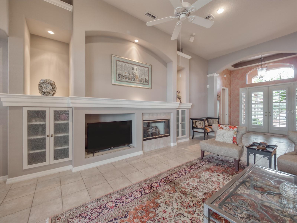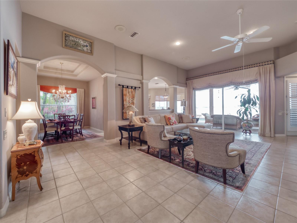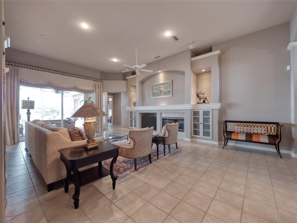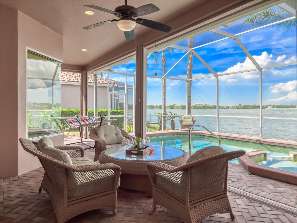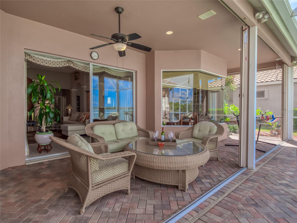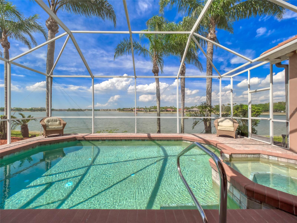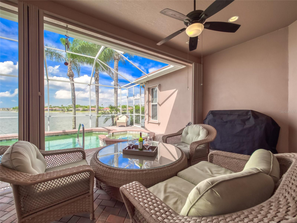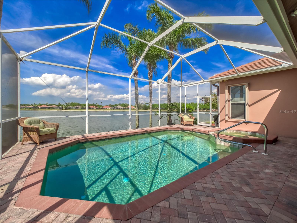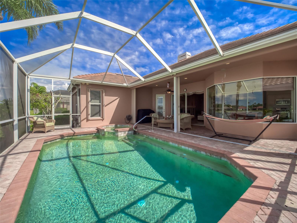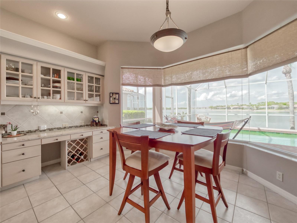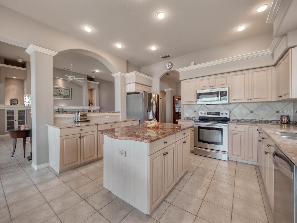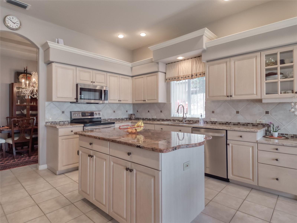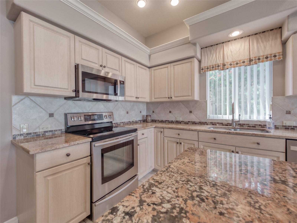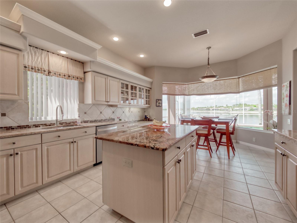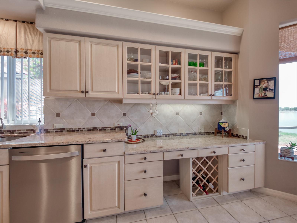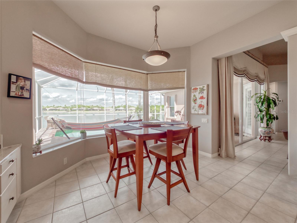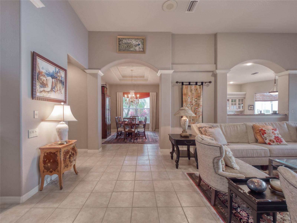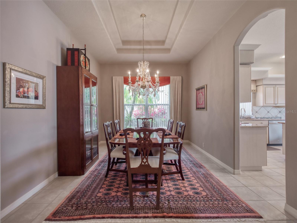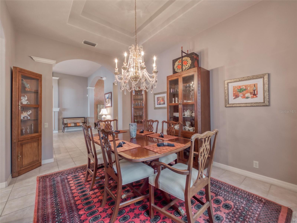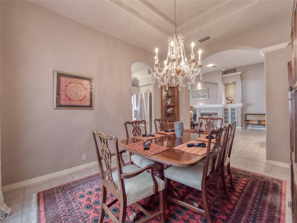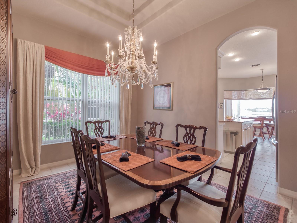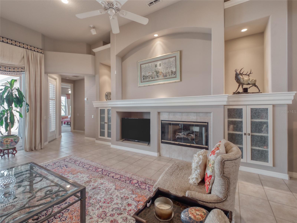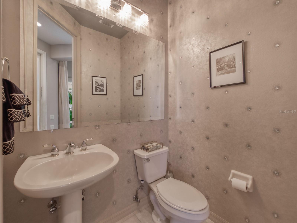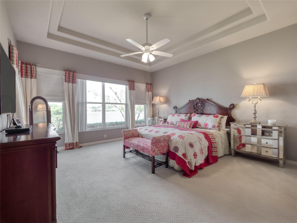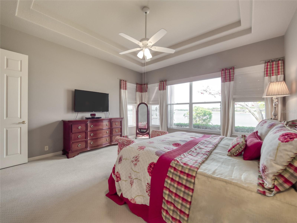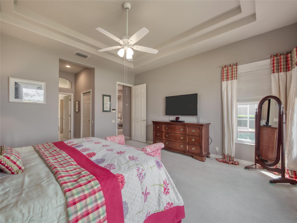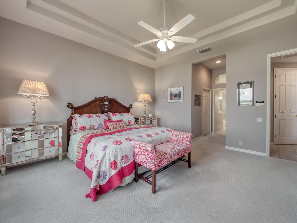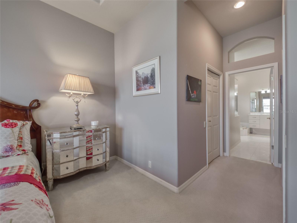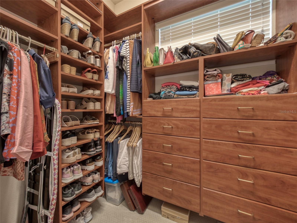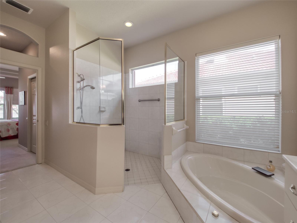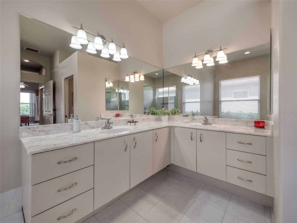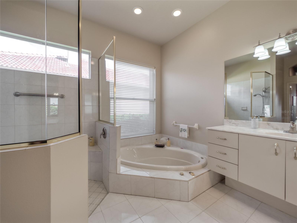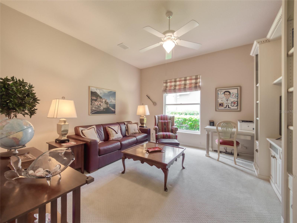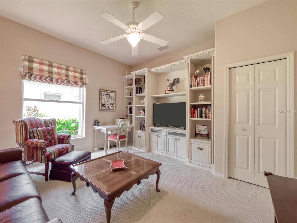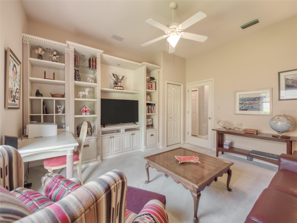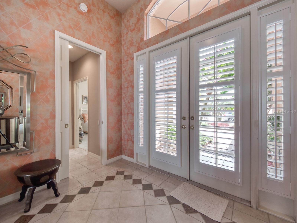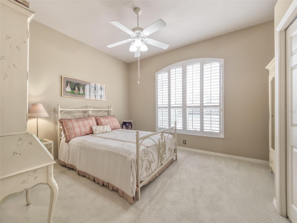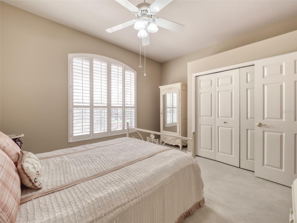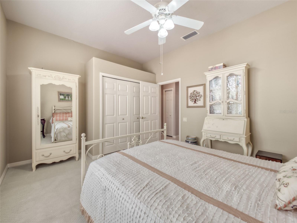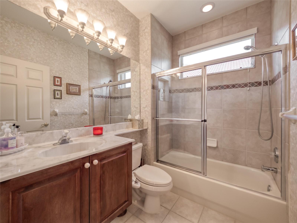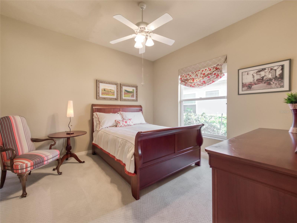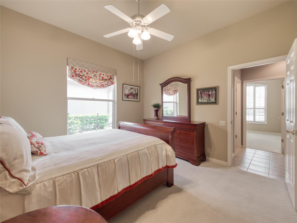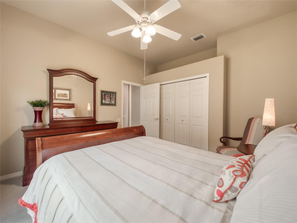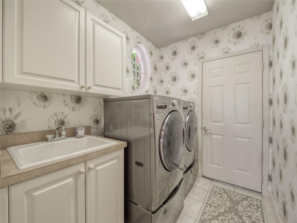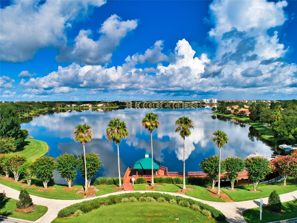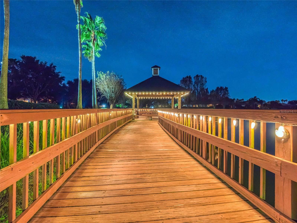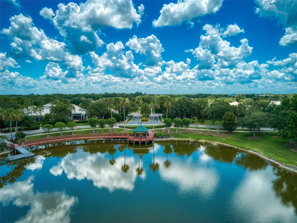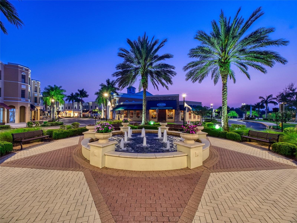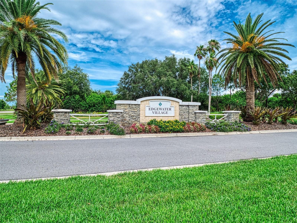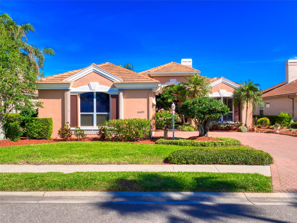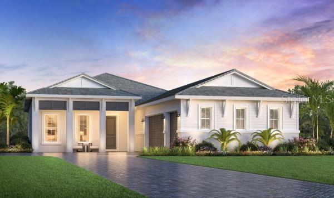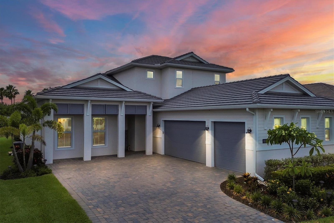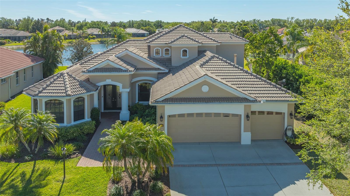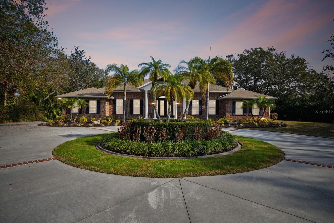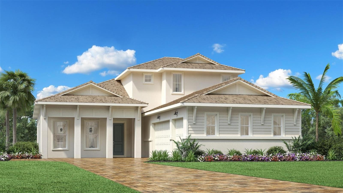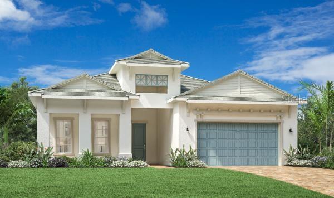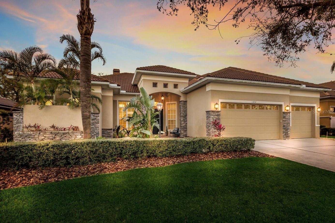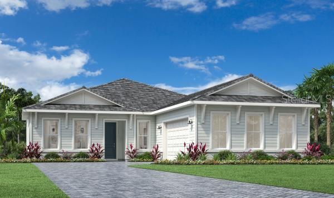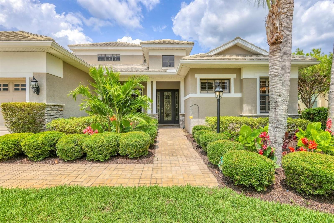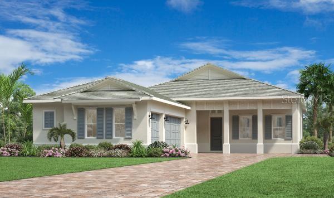6605 Waters Edge Way, LAKEWOOD RANCH, FL 34202
Property Photos
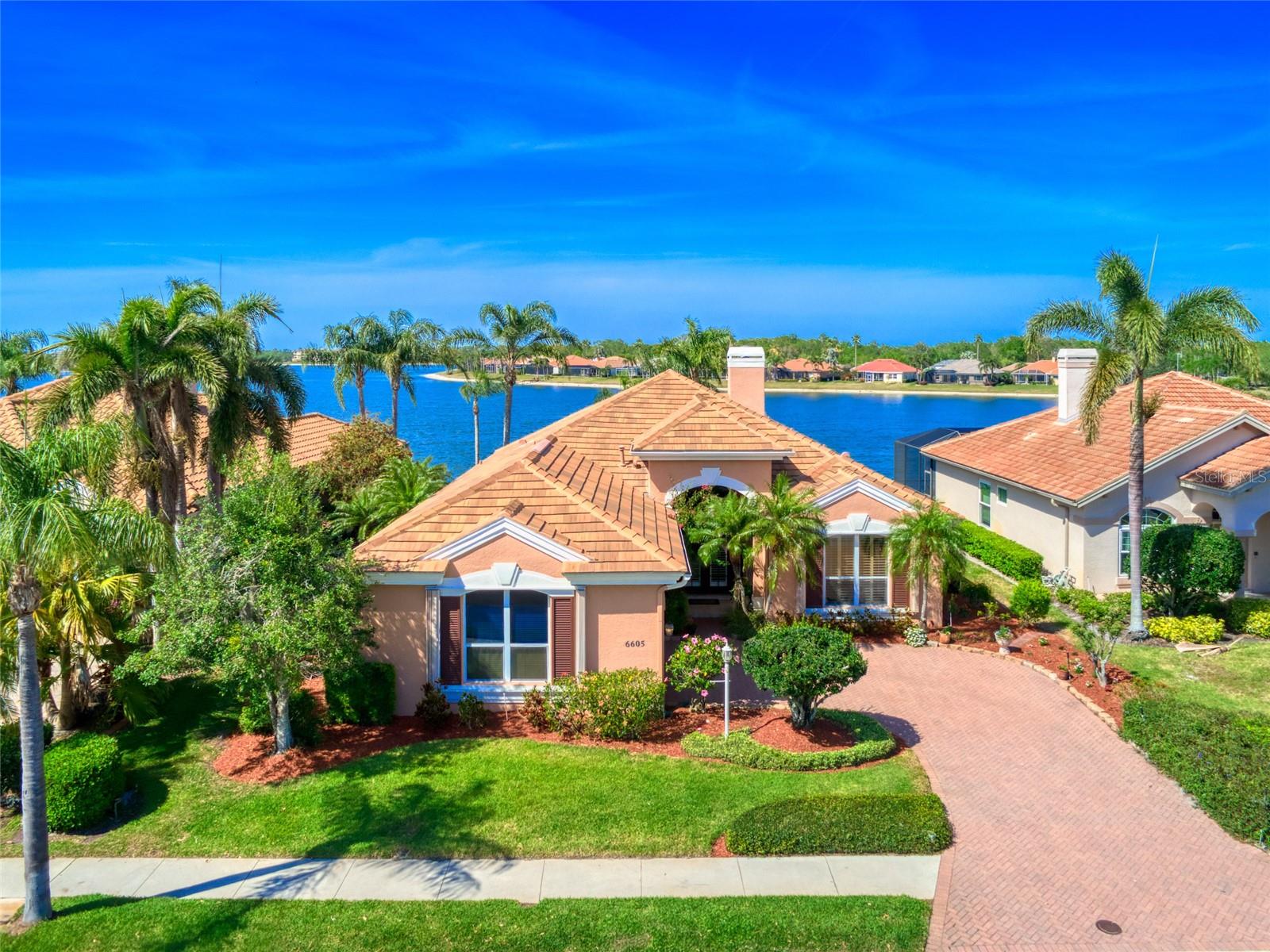
Would you like to sell your home before you purchase this one?
Priced at Only: $980,525
For more Information Call:
Address: 6605 Waters Edge Way, LAKEWOOD RANCH, FL 34202
Property Location and Similar Properties
- MLS#: A4645777 ( Residential )
- Street Address: 6605 Waters Edge Way
- Viewed: 3
- Price: $980,525
- Price sqft: $289
- Waterfront: Yes
- Wateraccess: Yes
- Waterfront Type: Lake Front
- Year Built: 1997
- Bldg sqft: 3388
- Bedrooms: 4
- Total Baths: 3
- Full Baths: 2
- 1/2 Baths: 1
- Garage / Parking Spaces: 2
- Days On Market: 54
- Additional Information
- Geolocation: 27.3886 / -82.4259
- County: MANATEE
- City: LAKEWOOD RANCH
- Zipcode: 34202
- Subdivision: Edgewater Village Subphase A
- Elementary School: Robert E Willis
- Middle School: Nolan
- High School: Lakewood Ranch
- Provided by: FINE PROPERTIES
- Contact: Michael Mayo
- 941-782-0000

- DMCA Notice
-
DescriptionExperience the luxury of lakefront living!! Gorgeous home! Amazing views & perfect floor plan! Take pleasure in the exceptional features of this arthur rutenberg residence on the banks of majestic lake uihlein. Ideal location! Edgewater village is a premier, gated community centrally located in lakewood ranch & featuring both privacy & convenience for residents. The spacious & open floor plan of the residence features 4 bedrooms, 2 1/2 baths & a side entry 2 car garage. New tile roof in 2019. The distinctive character of this elegant home is defined by tall 11 ceilings, unique custom architectural design, tray ceilings & large windows to bring in abundant natural light. Enjoy tranquil water views from the primary suite, great room & kitchen. The spacious gourmet kitchen is equipped w/ granite countertops, ample storage & a convenient center island. Aquarium glass in the kitchen dining area offers panoramic views of the lake. Take advantage of the unique indoor/outdoor florida lifestyle as you dine, entertain or relax on the paver lanai w/ extended screen cage. Swim, refresh & rejuvenate in the heated pool & spa. The lanai is a perfect morning spot to watch the water birds & sip coffee. In the evening, experience breathtaking sunsets over the lake, as you dine or sip a glass of wine. The grand family room is stylishly customized with built in cabinets & shelves as well as a wood burning fireplace. The spacious primary suite offers 2 walk in closets & an en suite bathroom with a soaking tub, walk in shower, water closet and double sinks. Two additional private bedrooms share a full bathroom the area can be closed off for guests or family w/ a pocket door. On the opposite side of the home, a spacious 4th bedroom or office features double doors. An elegant formal dining room offers a convenient & special space for entertaining & family dinners. Additionally this extraordinary home features a paver driveway & walk way, new pool pump, & locking hurricane shutters imagine living among lush, mature landscaping & tranquil water views while also located within walking or biking distance to lakewood ranch main street, next to the lakewood ranch country club & across the street from sarasota polo club! Edgewater village residents can enjoy walks around the spring fed, 160 acre lake, relaxing at the gazebo, fishing from a private pier & access to small boat storage. Access everything in minutes i 75 for quick travel, utc center for shopping, fine restaurants & attractions, lakewood ranch medical center, waterside farmers markets, downtown sarasota dining & culture, st. Armands circle, award winning gulf beaches & sarasota airport. Lead an active lifestyle in your personal paradise!
Payment Calculator
- Principal & Interest -
- Property Tax $
- Home Insurance $
- HOA Fees $
- Monthly -
Features
Building and Construction
- Covered Spaces: 0.00
- Exterior Features: Hurricane Shutters, Lighting, Sidewalk, Sliding Doors
- Flooring: Carpet, Ceramic Tile
- Living Area: 2520.00
- Roof: Tile
School Information
- High School: Lakewood Ranch High
- Middle School: Nolan Middle
- School Elementary: Robert E Willis Elementary
Garage and Parking
- Garage Spaces: 2.00
- Open Parking Spaces: 0.00
Eco-Communities
- Pool Features: Heated, In Ground
- Water Source: Public
Utilities
- Carport Spaces: 0.00
- Cooling: Central Air
- Heating: Central
- Pets Allowed: Yes
- Sewer: Public Sewer
- Utilities: Cable Connected, Electricity Connected, Natural Gas Connected, Public, Sprinkler Recycled, Underground Utilities, Water Connected
Amenities
- Association Amenities: Gated
Finance and Tax Information
- Home Owners Association Fee: 134.00
- Insurance Expense: 0.00
- Net Operating Income: 0.00
- Other Expense: 0.00
- Tax Year: 2024
Other Features
- Appliances: Dishwasher, Disposal, Dryer, Gas Water Heater, Microwave, Range, Refrigerator, Washer
- Association Name: Christine Wofford
- Association Phone: 941-907-0202
- Country: US
- Interior Features: Built-in Features, Ceiling Fans(s), High Ceilings, Open Floorplan, Primary Bedroom Main Floor, Stone Counters, Tray Ceiling(s), Walk-In Closet(s), Window Treatments
- Legal Description: LOT 7 EDGEWATER VILLAGE SUBPHASE A UNIT 1 PI#5884.0235/4
- Levels: One
- Area Major: 34202 - Bradenton/Lakewood Ranch/Lakewood Rch
- Occupant Type: Owner
- Parcel Number: 588402354
- Zoning Code: PDMU/WPE
Similar Properties
Nearby Subdivisions
Calusa Country Club
Concession Ph I
Concession Ph Ii Blk A
Country Club East
Country Club East At Lakewd Rn
Country Club East At Lakewood
Del Webb
Del Webb Ph Ia
Del Webb Ph Ib Subphases D F
Del Webb Ph Ii Subphases 2a 2b
Del Webb Ph Iii Subph 3a 3b 3
Del Webb Ph V Sph D
Del Webb Ph V Subph 5a 5b 5c
Edgewater Village
Edgewater Village Sp A Un 5
Edgewater Village Subphase A
Edgewater Village Subphase A U
Edgewater Village Subphase B
Greenbrook Village
Greenbrook Village Sp Bb Un 1
Greenbrook Village Subphase Bb
Greenbrook Village Subphase Gg
Greenbrook Village Subphase K
Greenbrook Village Subphase Kk
Greenbrook Village Subphase Ll
Greenbrook Village Subphase P
Greenbrook Village Subphase T
Greenbrook Village Subphase Y
Greenbrook Village Subphase Z
Isles At Lakewood Ranch
Isles At Lakewood Ranch Ph I-a
Isles At Lakewood Ranch Ph Ia
Isles At Lakewood Ranch Ph Ii
Lake Club
Lake Club Ph I
Lake Club Ph Ii
Lake Club Ph Iv Subphase A Aka
Lakewood Ranch
Lakewood Ranch Cc Sp C Un 5
Lakewood Ranch Ccv Sp Dd U1u2
Lakewood Ranch Ccv Sp Ff
Lakewood Ranch Ccv Sp Ii
Lakewood Ranch Country Club
Lakewood Ranch Country Club Vi
River Club
River Club North Lts 113-147
River Club North Lts 113147
River Club South Subphase Ii
River Club South Subphase Iv
River Club South Subphase V-b3
River Club South Subphase Vb3
Riverwalk Ridge
Riverwalk Village Cypress Bank
Riverwalk Village Subphase F
Summerfield Village
Summerfield Village Cypress Ba
Summerfield Village Sp B Un 1
Summerfield Village Subphase A
Summerfield Village Subphase B
Summerfield Village Subphase C
Summerfield Village Subphase D
Willowbrook Ph 1

- One Click Broker
- 800.557.8193
- Toll Free: 800.557.8193
- billing@brokeridxsites.com



