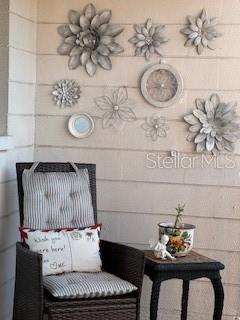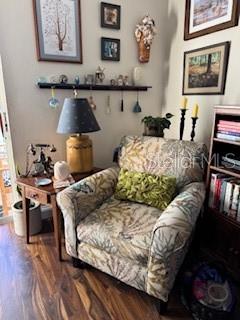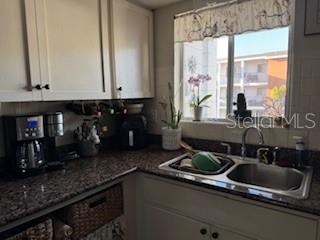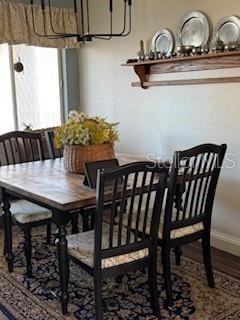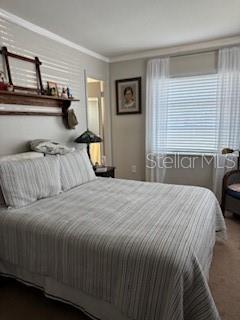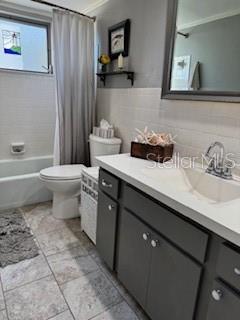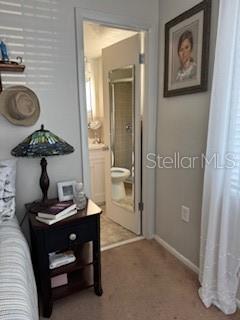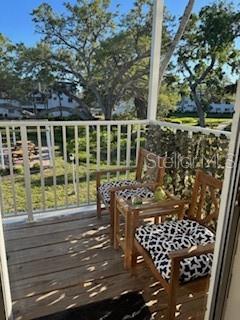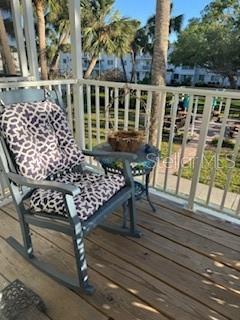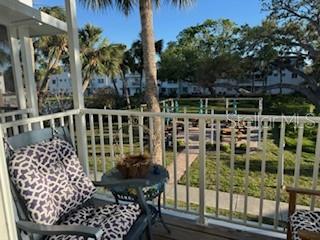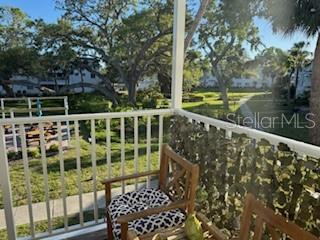2330 Canal Drive G27, BRADENTON, FL 34207
Active
Property Photos
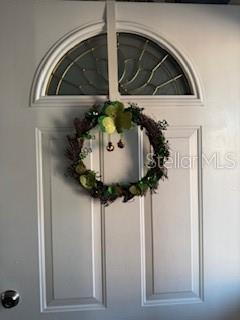
Would you like to sell your home before you purchase this one?
Priced at Only: $149,999
For more Information Call:
Address: 2330 Canal Drive G27, BRADENTON, FL 34207
Property Location and Similar Properties
- MLS#: A4645582 ( Residential )
- Street Address: 2330 Canal Drive G27
- Viewed: 181
- Price: $149,999
- Price sqft: $146
- Waterfront: No
- Year Built: 1972
- Bldg sqft: 1026
- Bedrooms: 2
- Total Baths: 2
- Full Baths: 2
- Days On Market: 310
- Additional Information
- Geolocation: 27.4359 / -82.5853
- County: MANATEE
- City: BRADENTON
- Zipcode: 34207
- Subdivision: The Fourth Bayshore
- Building: The Fourth Bayshore

- DMCA Notice
-
DescriptionFurnished End Unit Condo with Park Views & Resort Style Amenities. Move Right In! This beautifully furnished, end unit condo is ready for youjust bring your suitcase! Located in a well maintained, elevator equipped community, this condo offers both comfort and convenience. Inside, you'll find newer laminate floors, a charming country kitchen, and a spacious two bedroom / two bath layout. The primary suite features an en suite bath, while the oversized second bedroom easily fits two queen bedsperfect for guests. Both bedrooms are carpeted for added warmth. The kitchen also has space available to add a dishwasher, providing even more convenience. Step onto the brand new south facing lanai and enjoy peaceful, park like views, ideal for morning coffee or evening relaxation. Additional upgrades include a newer AC and water heater. Resort Style Amenities & Social Living. This vibrant community is packed with social activities and gatherings. Enjoy the large, sparkling pool with a spa in one corner, a spacious sun deck, and a clubhouse with a full kitchen for events. A Friendship Area with BBQ grills provides the perfect spot to gather with neighbors. Internet, cable, and pest control are all included for added value. For added functionality, there is room to install a ventless washer/dryer combo in four different locations, offering flexibility to suit your needs. Prime Location Everything You Need Nearby. Located just a short distance from grocery stores, banks, restaurants, a library, a post office inside a convenience store, and a nearby bus stop, youll have everything at your fingertips. A wide walking path, wheelchair accessible, winds through the community, making it easy to enjoy the outdoors. Convenient & Accessible End Unit. This desirable end unit offers immediate access to the split staircase with a landing in betweenperfect for quick entry. Prefer an elevator? This building is fully handicap accessible, and the front facing catwalk stays shaded all day. A cozy sitting area by the front door is the perfect spot to relax. Plus, your assigned parking space is right at the bottom of the stairs for ultimate convenience. Dont miss this rare opportunityschedule your showing today and start enjoying carefree, resort style living!
Payment Calculator
- Principal & Interest -
- Property Tax $
- Home Insurance $
- HOA Fees $
- Monthly -
Features
Building and Construction
- Basement: Crawl Space
- Covered Spaces: 0.00
- Exterior Features: Awning(s), Lighting
- Flooring: Carpet, Laminate
- Living Area: 966.00
- Other Structures: Storage
- Roof: Shingle
Property Information
- Property Condition: Completed
Land Information
- Lot Features: In County, Landscaped, Near Public Transit, Sidewalk, Paved
Garage and Parking
- Garage Spaces: 0.00
- Open Parking Spaces: 0.00
Eco-Communities
- Pool Features: Deck, Heated, In Ground
- Water Source: None
Utilities
- Carport Spaces: 0.00
- Cooling: Central Air
- Heating: Central, Electric
- Pets Allowed: Cats OK, Dogs OK, Number Limit, Size Limit
- Sewer: Public Sewer
- Utilities: Cable Connected, Electricity Connected, Fiber Optics, Public, Sewer Connected, Water Connected
Amenities
- Association Amenities: Clubhouse, Elevator(s), Fitness Center, Laundry, Maintenance, Park, Pool, Recreation Facilities, Spa/Hot Tub, Storage
Finance and Tax Information
- Home Owners Association Fee Includes: Cable TV, Common Area Taxes, Pool, Escrow Reserves Fund, Internet, Management, Pest Control, Recreational Facilities
- Home Owners Association Fee: 458.18
- Insurance Expense: 0.00
- Net Operating Income: 0.00
- Other Expense: 0.00
- Tax Year: 2024
Other Features
- Accessibility Features: Central Living Area
- Appliances: Disposal, Electric Water Heater, Microwave, Range, Refrigerator
- Association Name: Karen
- Association Phone: 941-756-9451
- Country: US
- Furnished: Partially
- Interior Features: Living Room/Dining Room Combo, Stone Counters, Window Treatments
- Legal Description: APT G-27 THE FOURTH BAYSHORE CONDOMINIUM PI#61367.0378/9
- Levels: One
- Area Major: 34207 - Bradenton/Fifty Seventh Avenue
- Occupant Type: Vacant
- Parcel Number: 6136703789
- Style: Florida
- Unit Number: G27
- View: Park/Greenbelt, Pool, Trees/Woods
- Views: 181
- Zoning Code: RMF9

- One Click Broker
- 800.557.8193
- Toll Free: 800.557.8193
- billing@brokeridxsites.com



