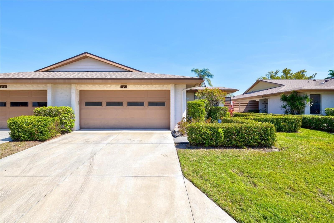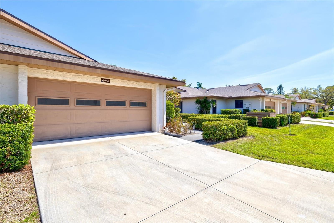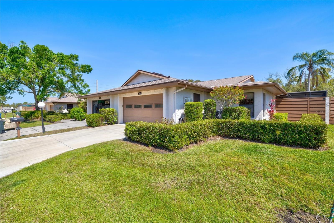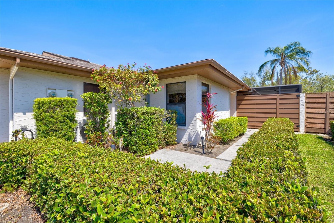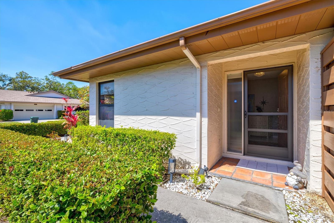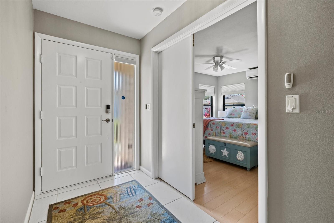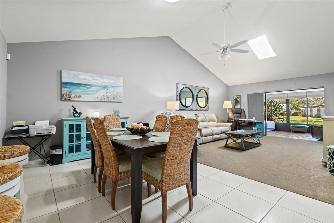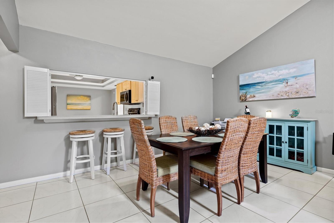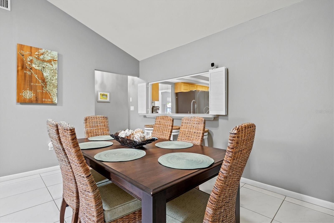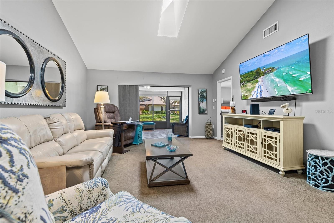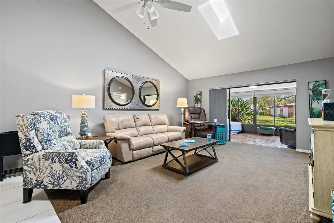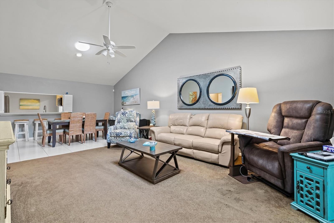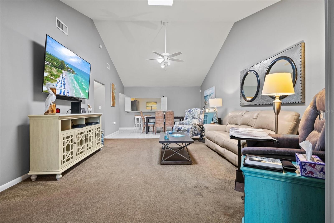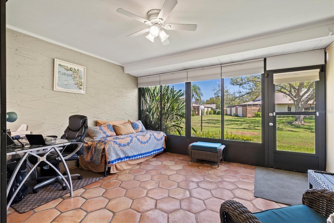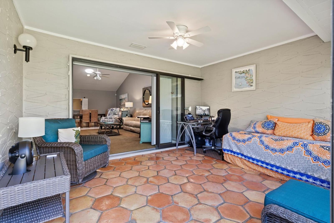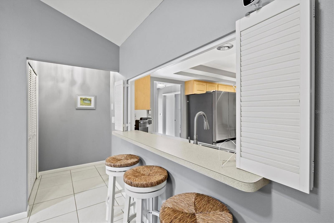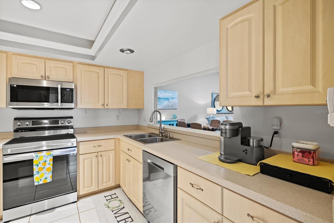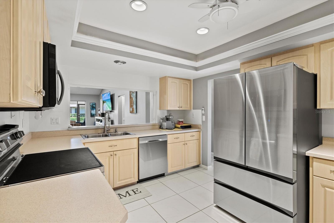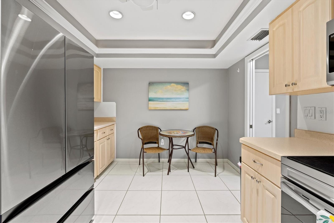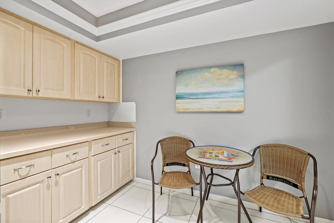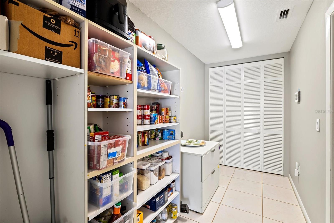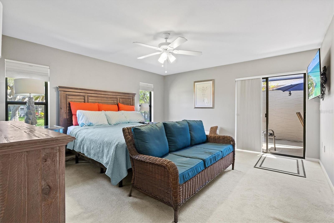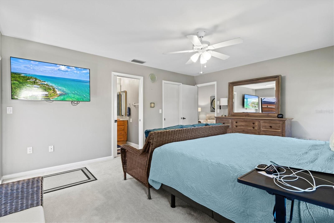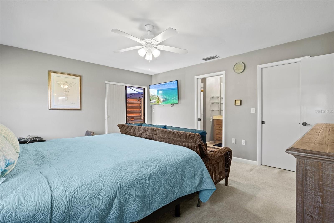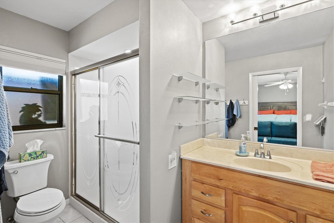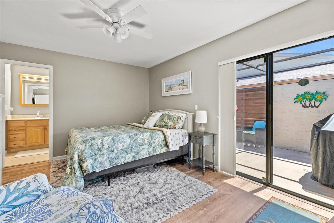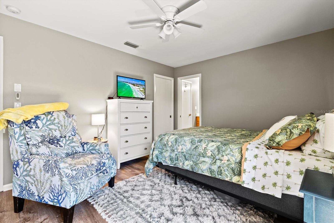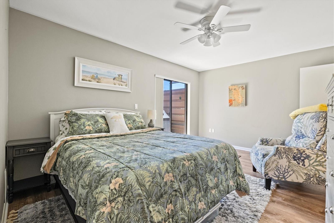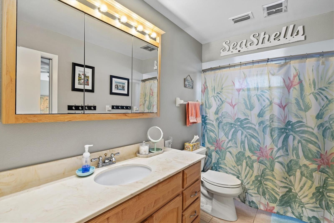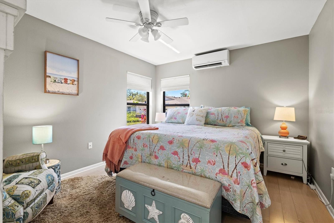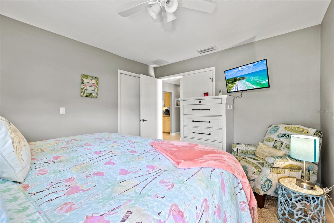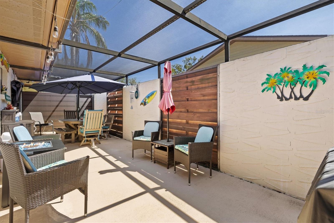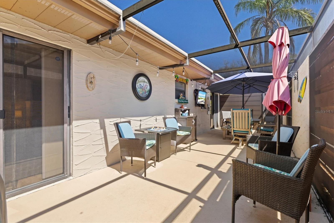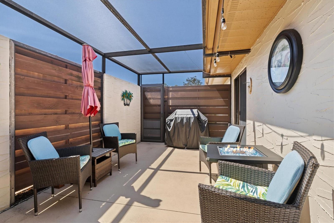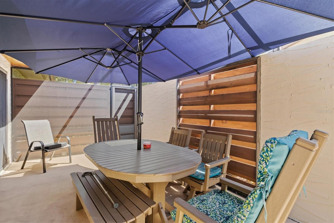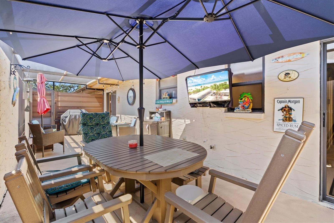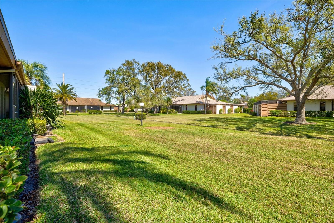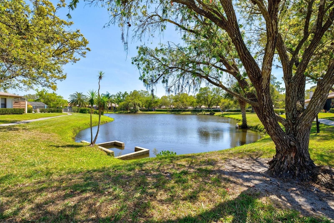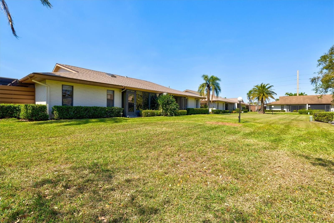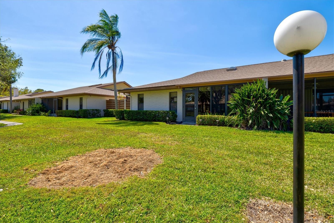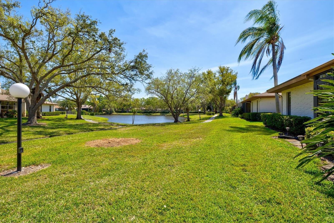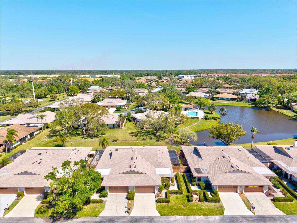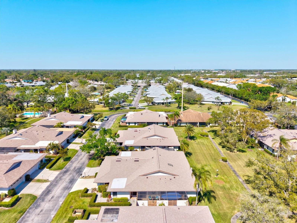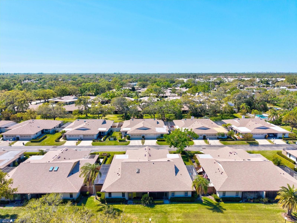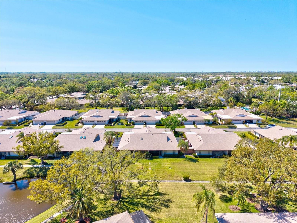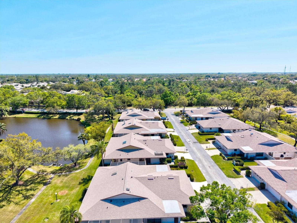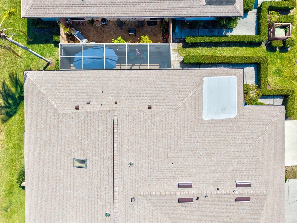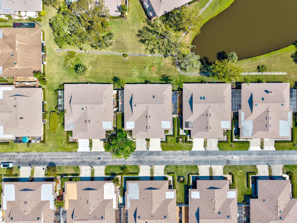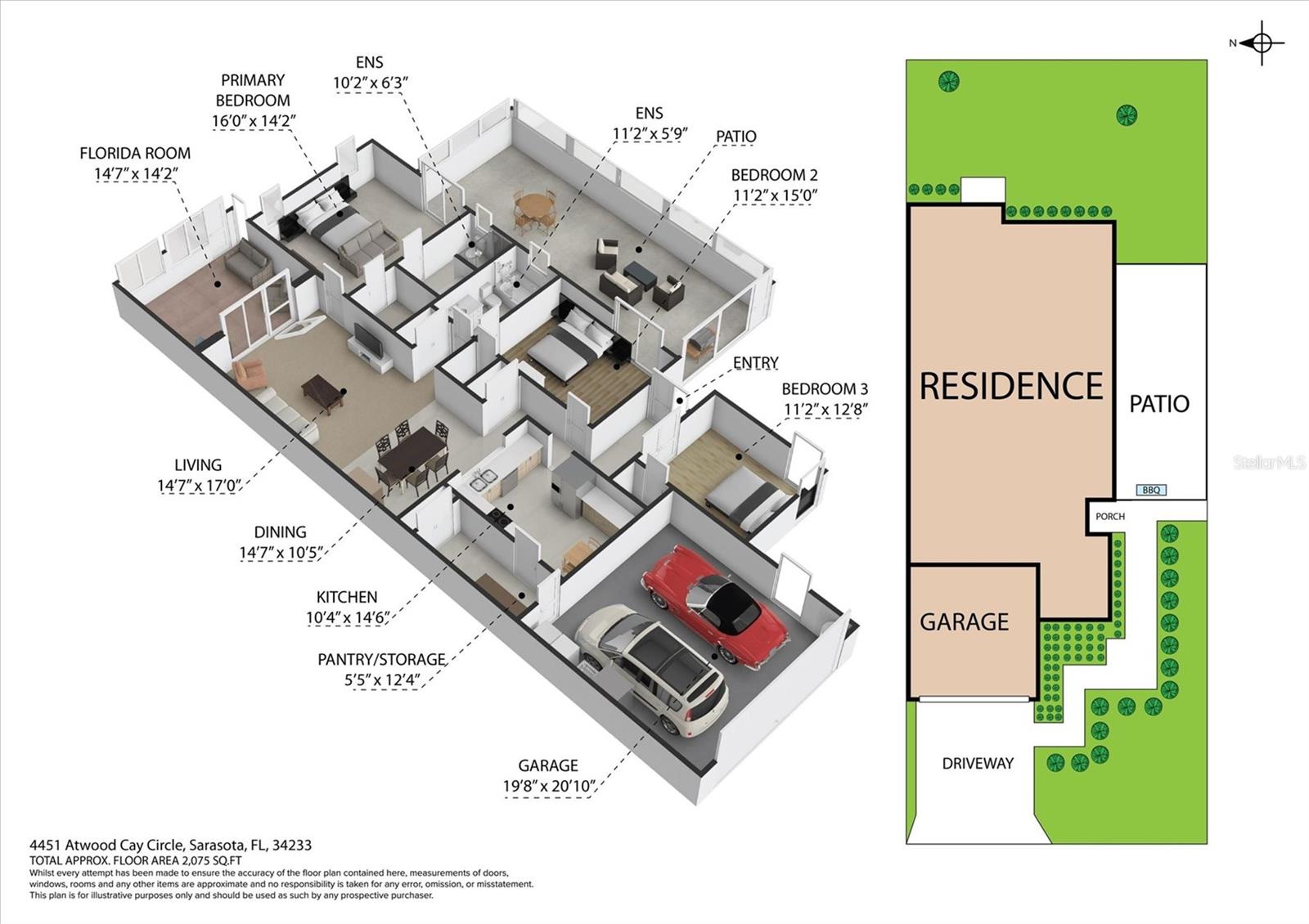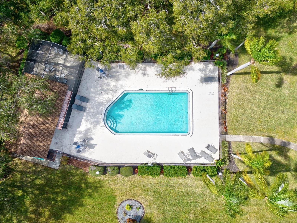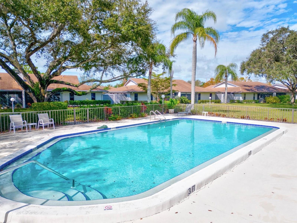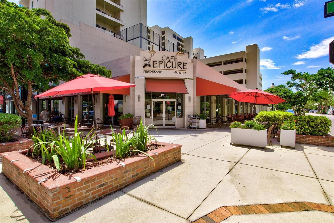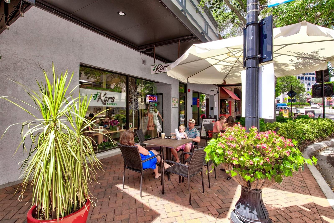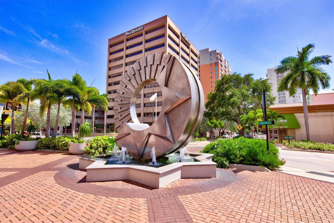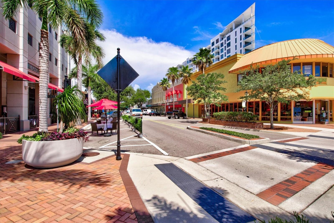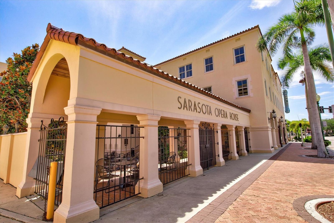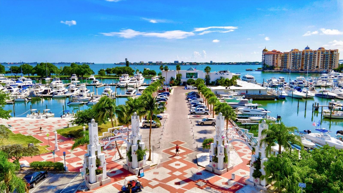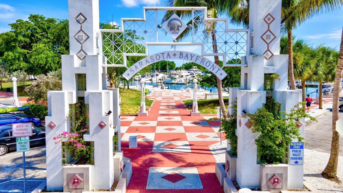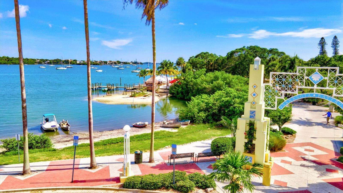4451 Atwood Cay Circle 7, SARASOTA, FL 34233
Property Photos

Would you like to sell your home before you purchase this one?
Priced at Only: $329,999
For more Information Call:
Address: 4451 Atwood Cay Circle 7, SARASOTA, FL 34233
Property Location and Similar Properties
- MLS#: A4645439 ( Residential )
- Street Address: 4451 Atwood Cay Circle 7
- Viewed: 45
- Price: $329,999
- Price sqft: $151
- Waterfront: No
- Year Built: 1984
- Bldg sqft: 2181
- Bedrooms: 3
- Total Baths: 2
- Full Baths: 2
- Garage / Parking Spaces: 2
- Days On Market: 173
- Additional Information
- Geolocation: 27.2905 / -82.4562
- County: SARASOTA
- City: SARASOTA
- Zipcode: 34233
- Subdivision: Center Gate Estate Vill 3
- Provided by: COMPASS FLORIDA LLC
- Contact: Vincent Diorides
- 305-851-2820

- DMCA Notice
-
DescriptionPrice improvement a maintenance free villa with all the right upgrades nestled in the heart of center gate estates, a quiet 55+ community, this 3 bedroom, 2 bath villa offers the feel of a single family home offering low maintenance comfort without sacrificing space, privacy, or location just minutes from i 75, medical facilities, sarasotas best dining and shopping at utc and don't forget, our coast's iconic beaches being 10 miles away. Inside, a smart split bedroom layout gives the primary suite privacy, while guests or hobbies can thrive in their own corner of the home. Vaulted ceilings and skylights fill the open living space with natural light, and a spacious florida room offers panoramic views of the peaceful pond, manicured lawn and community poolyour new favorite spot for coffee, reading, or simply unwinding. The kitchen is large and functional, with plenty of storage and prep space, opening to the great room so youre never far from everyone else, the layout just works! And heres where it gets exciting: this home has been extensively updatedso all the big ticket items are already checked off for you roof (2023), air conditioner (2024), electrical panel (2024), kitchen appliances (2023), fresh paint, washer/dryer, guest bedroom flooring, new driveway, epoxy garage flooring, ffenced lanai, and moreall done between 2020 2024. Both the primary and guest bedrooms offer sliding doors to the oversized screened lanai, now enhanced with a brand new concrete pad and privacy fenceperfect for morning stretches or catching evening games. Other thoughtful touches include a utility/mudroom off the kitchen, a two car garage with a mini split a/c unit (hello... Workshop or cooled storage! ), and even an electric vehicle charging outlet. Turnkey, upgraded, and priced to moveschedule your private showing and see why this villa is the total package!
Payment Calculator
- Principal & Interest -
- Property Tax $
- Home Insurance $
- HOA Fees $
- Monthly -
Features
Building and Construction
- Covered Spaces: 0.00
- Exterior Features: Rain Gutters, Sidewalk, Sliding Doors
- Flooring: Carpet, Ceramic Tile, Laminate, Tile
- Living Area: 1737.00
- Roof: Shingle
Garage and Parking
- Garage Spaces: 2.00
- Open Parking Spaces: 0.00
- Parking Features: Electric Vehicle Charging Station(s), Garage Door Opener
Eco-Communities
- Water Source: Public
Utilities
- Carport Spaces: 0.00
- Cooling: Central Air, Ductless
- Heating: Central
- Pets Allowed: Size Limit, Yes
- Sewer: Public Sewer
- Utilities: Cable Connected, Electricity Connected, Public, Sewer Connected, Water Connected
Amenities
- Association Amenities: Maintenance, Pool
Finance and Tax Information
- Home Owners Association Fee Includes: Cable TV, Pool, Escrow Reserves Fund, Insurance, Maintenance Structure, Maintenance Grounds, Management, Private Road
- Home Owners Association Fee: 550.00
- Insurance Expense: 0.00
- Net Operating Income: 0.00
- Other Expense: 0.00
- Tax Year: 2024
Other Features
- Appliances: Dishwasher, Disposal, Dryer, Microwave, Range, Refrigerator, Washer
- Association Name: Leslie Torok
- Association Phone: 941-342-6444
- Country: US
- Interior Features: Ceiling Fans(s), Eat-in Kitchen, High Ceilings, Living Room/Dining Room Combo, Thermostat, Tray Ceiling(s), Vaulted Ceiling(s), Walk-In Closet(s), Window Treatments
- Legal Description: UNIT 7 CENTER GATE ESTATES VILLAGE 3
- Levels: One
- Area Major: 34233 - Sarasota
- Occupant Type: Owner
- Parcel Number: 0067033007
- Views: 45
- Zoning Code: RMF1
Nearby Subdivisions
7774crestwood Villas
Amberlea
Ashton Glen
Ashton Pointe
Ashwood
Ashworth Park
Bee Ridge Estates
Beneva Pines
Casa Del Sol Sec Ii
Casa Del Sol Sec Iii
Casa Del Sol Sec Viii
Center Gate Estate Vill 2
Center Gate Estate Vill 3
Center Gate Estates Ph 01a
Center Gate Estates Ph 1b
Center Gate Village 3
Center Gate Village 4
Center Gate Village 6
Center Gate Woods
Clark Meadows
Country Place
Country Walk
Courtyard Villas
Covington Place
Crestwood Village Of Sara 4 5
Crestwood Villas
Emerald Gardens
Enclave At Ashton
Greenfield
Grove Pointe
Grove Pointe Unit 1
Not Applicable
Oak Ridge
Oakhurst Ph Ii
Oakhurst Ph Iii
Sand Hill Cove
Seville At Center Gate
South Gate Ridge 03
Southridge
Spring Lake Sub Add 1
Stoneridge Ph 1 2 3 7 8 9
Suniland
Three Oaks
Villa Rosa

- One Click Broker
- 800.557.8193
- Toll Free: 800.557.8193
- billing@brokeridxsites.com



