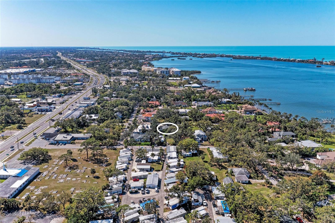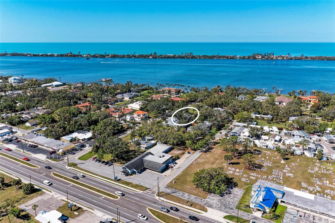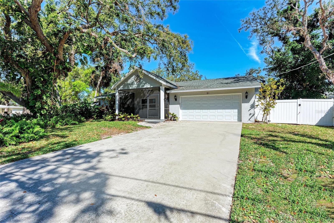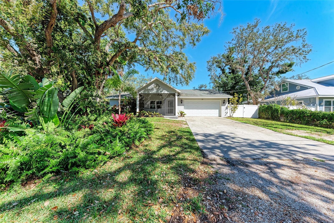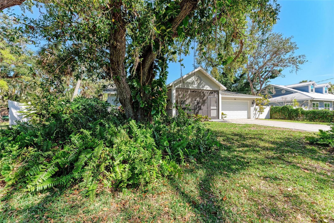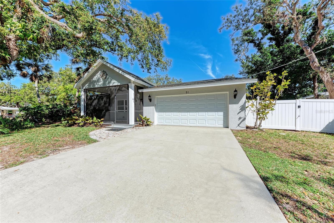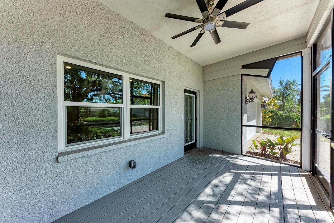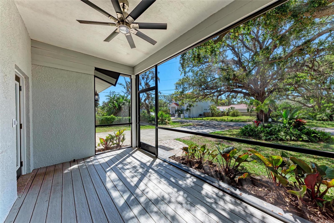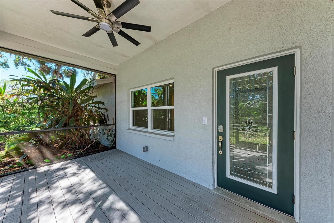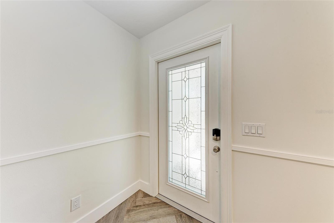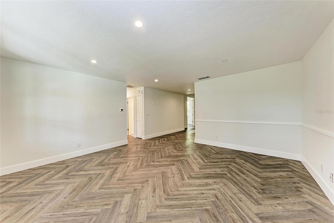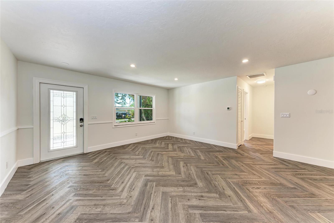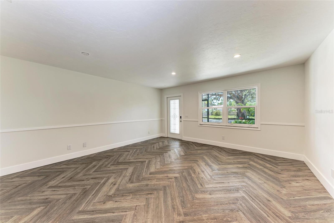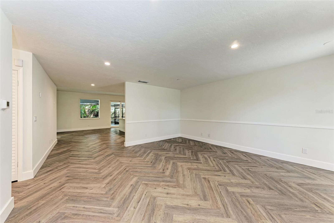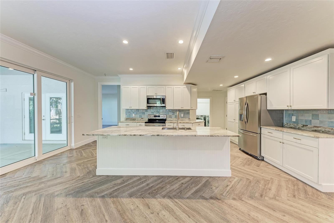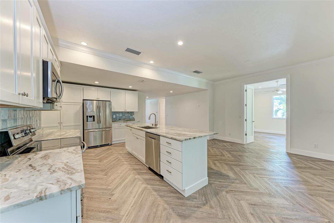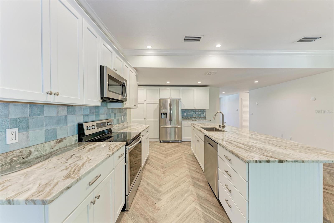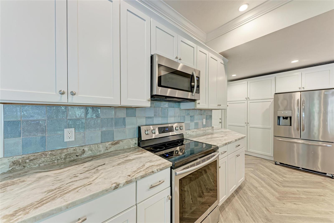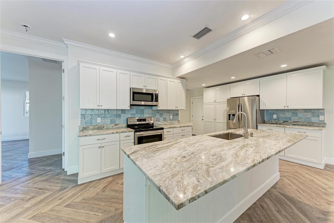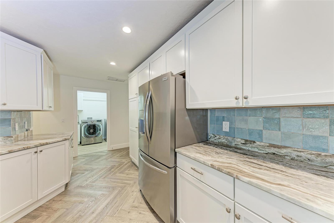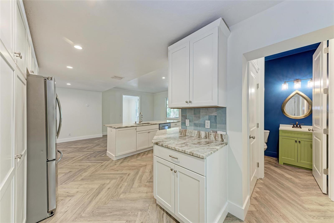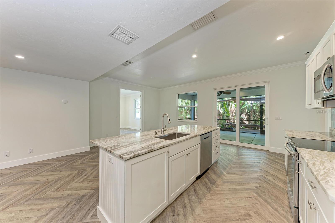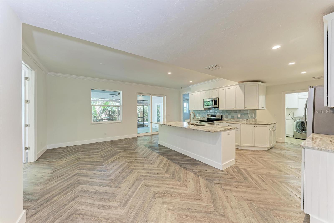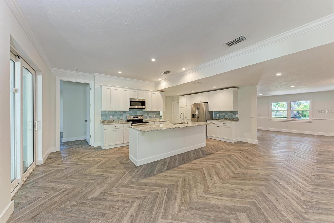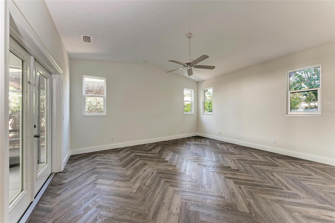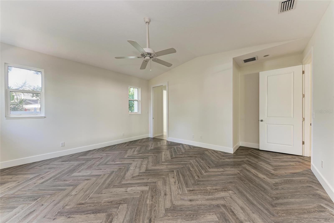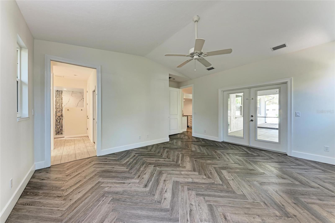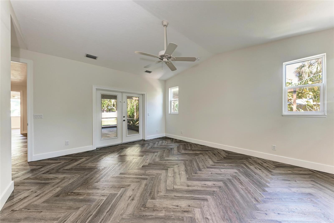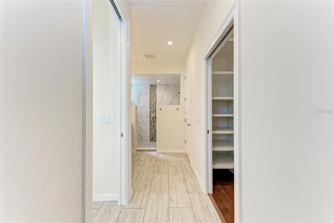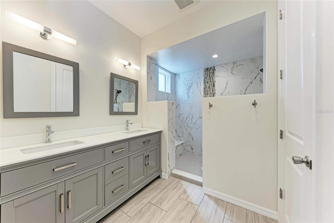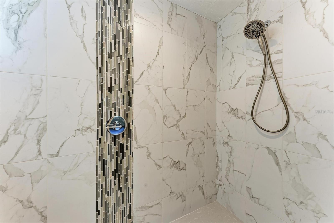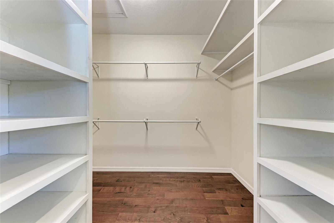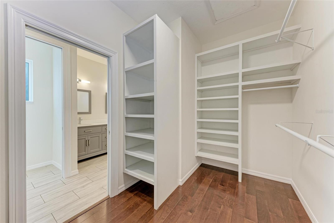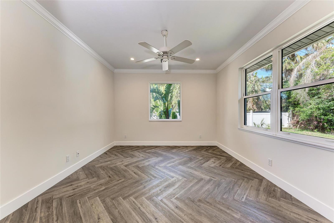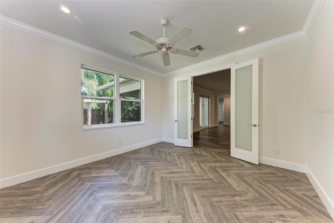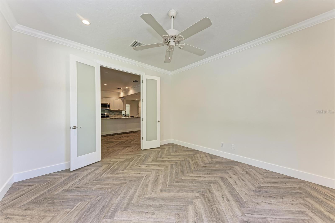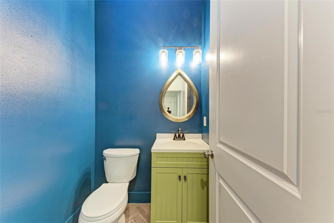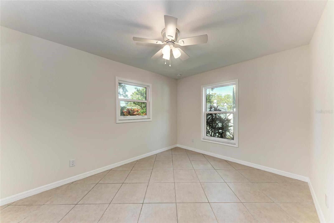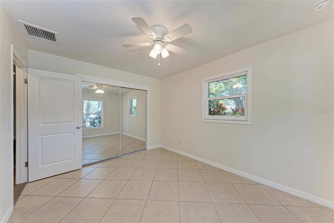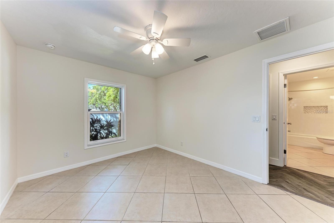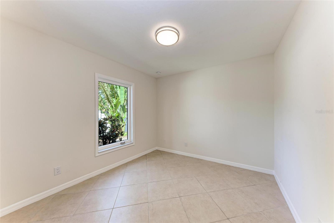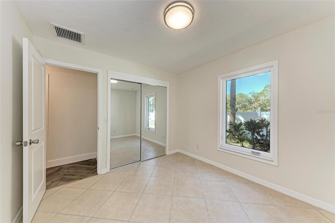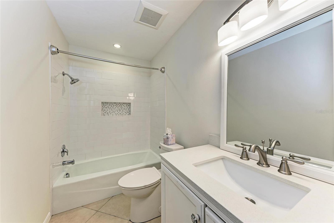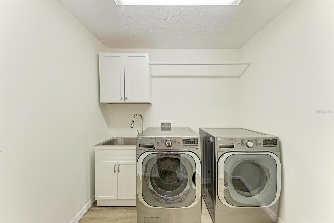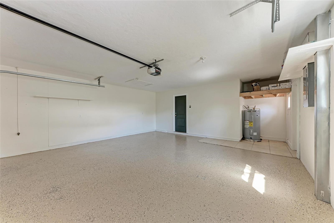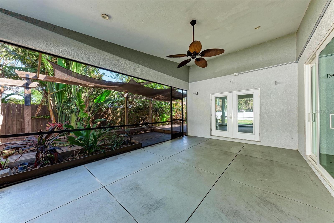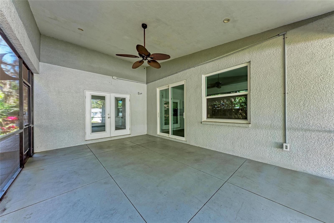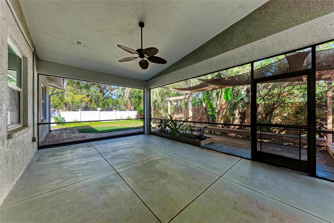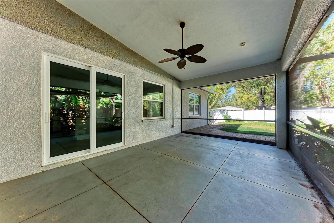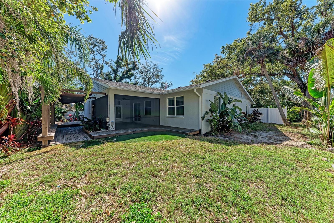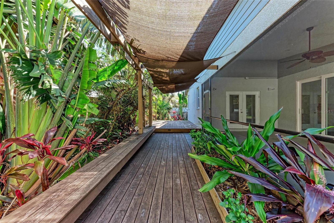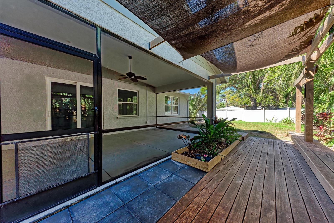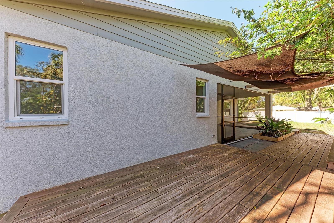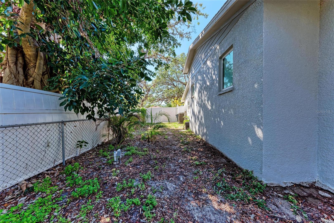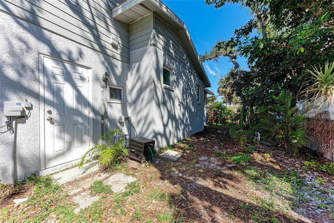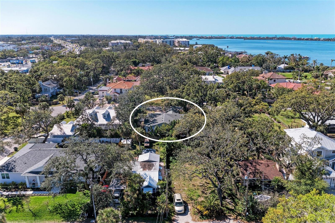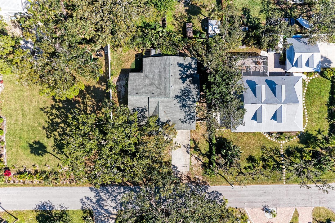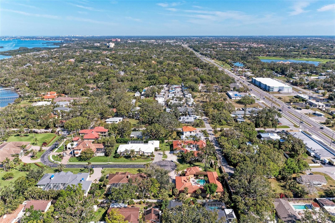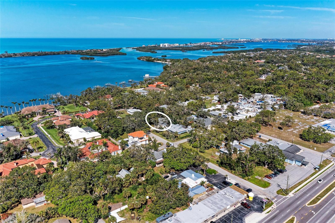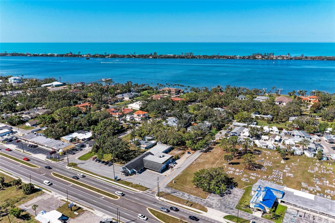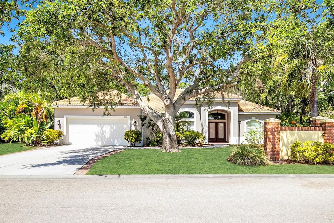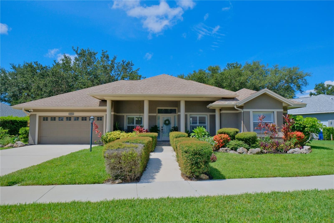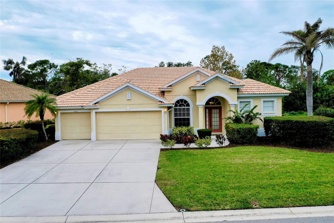51 Webb Street, OSPREY, FL 34229
Property Photos
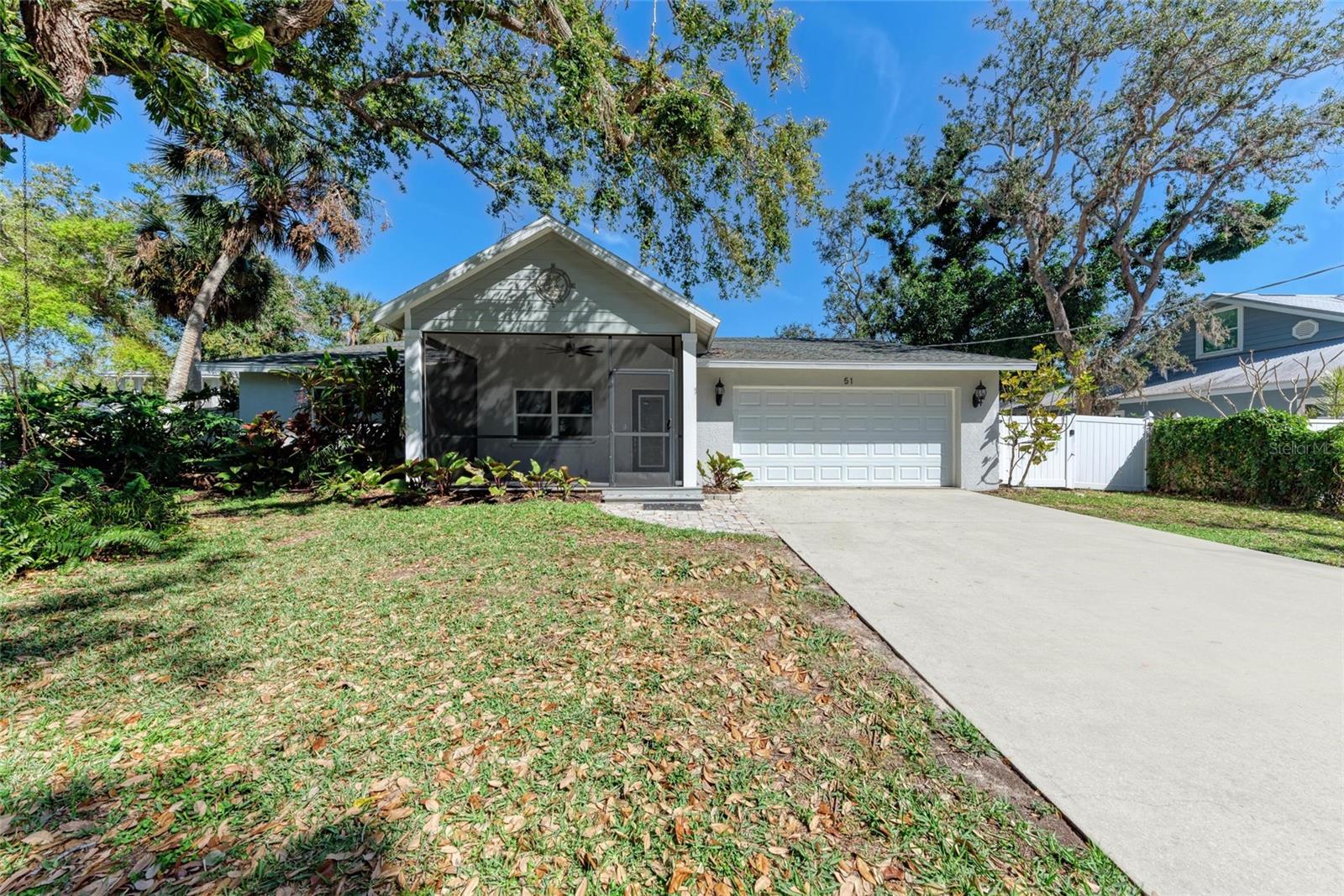
Would you like to sell your home before you purchase this one?
Priced at Only: $614,000
For more Information Call:
Address: 51 Webb Street, OSPREY, FL 34229
Property Location and Similar Properties
- MLS#: A4644363 ( Residential )
- Street Address: 51 Webb Street
- Viewed: 60
- Price: $614,000
- Price sqft: $202
- Waterfront: No
- Year Built: 1978
- Bldg sqft: 3046
- Bedrooms: 3
- Total Baths: 3
- Full Baths: 2
- 1/2 Baths: 1
- Garage / Parking Spaces: 2
- Days On Market: 175
- Additional Information
- Geolocation: 27.1995 / -82.492
- County: SARASOTA
- City: OSPREY
- Zipcode: 34229
- Subdivision: Webbs W D Add
- Elementary School: Laurel Nokomis Elementary
- Middle School: Sarasota Middle
- High School: Venice Senior High
- Provided by: FINE PROPERTIES
- Contact: Marina Myers
- 941-782-0000

- DMCA Notice
-
DescriptionLocation, Location, Location! Nestled West of the Trail in the heart of Osprey, this beautifully updated 3 bedroom, 2 bathroom plus den ranch home is a rare findjust steps from Sarasota Bay. Surrounded by majestic oak trees and lush tropical landscaping, this spacious private lot comes with no HOA or CDD restrictions. Inside, youll love the open concept layout, stylish durable flooring, and an updated kitchen with granite countertops, solid wood cabinetry, and stainless steel appliances. Both bathrooms have been tastefully refreshed with high end finishes, making this home truly move in ready. Enjoy the ultimate Florida lifestyle with the Main Street fishing pier and Spanish Pointe Marina within walking distance. Oscar Scherer State Park, Bay Preserve at Osprey, and Historic Spanish Point are also nearby, and just a short drive brings you to Casey Key, Nokomis Beach, and world famous Siesta Key. Top rated Pine View School for the Gifted is also close by. The large backyard provides plenty of space for entertaining, relaxing, or future customization. Whether youre searching for a full time residence, vacation retreat, or income producing rental, this property checks all the boxes. Dont miss this rare opportunityschedule your private showing today and start living the coastal Osprey lifestyle.
Payment Calculator
- Principal & Interest -
- Property Tax $
- Home Insurance $
- HOA Fees $
- Monthly -
Features
Building and Construction
- Covered Spaces: 0.00
- Exterior Features: French Doors, Private Mailbox
- Fencing: Fenced
- Flooring: Ceramic Tile, Tile
- Living Area: 2130.00
- Roof: Shingle
Land Information
- Lot Features: Level, Paved
School Information
- High School: Venice Senior High
- Middle School: Sarasota Middle
- School Elementary: Laurel Nokomis Elementary
Garage and Parking
- Garage Spaces: 2.00
- Open Parking Spaces: 0.00
- Parking Features: Driveway
Eco-Communities
- Water Source: None
Utilities
- Carport Spaces: 0.00
- Cooling: Central Air
- Heating: Central, Electric
- Sewer: Septic Tank
- Utilities: BB/HS Internet Available, Cable Available, Sprinkler Well
Finance and Tax Information
- Home Owners Association Fee: 0.00
- Insurance Expense: 0.00
- Net Operating Income: 0.00
- Other Expense: 0.00
- Tax Year: 2024
Other Features
- Appliances: Dishwasher, Exhaust Fan, Microwave, Range, Refrigerator
- Country: US
- Furnished: Unfurnished
- Interior Features: Ceiling Fans(s), Crown Molding, Eat-in Kitchen, Kitchen/Family Room Combo, Open Floorplan, Stone Counters, Walk-In Closet(s)
- Legal Description: WLY 40 FT OF LOT 3 & ALL OF LOT 4 BLK G WEBBS W D ADD VILLAGE OF OSPREY
- Levels: One
- Area Major: 34229 - Osprey
- Occupant Type: Vacant
- Parcel Number: 0143110051
- Style: Traditional
- Views: 60
- Zoning Code: RSF3
Similar Properties
Nearby Subdivisions
Bay Acres Resub
Bay Acres - Resub
Bay Oaks Estates
Bishops Court At Oaks Preserve
Blackburn Harbor Waterfront Vi
Blackburn Point Woods
Casey Key
Dry Slips At Bellagio Village
Heron Bay Club Sec I
North Creek Estates
Oaks
Oaks 2 Ph 1
Oaks 2 Ph 2
Oaks 2 Phase 2
Oaks 3 Ph 1
Osprey Park 2
Palmscasey Key
Park Trace Estates
Pine Ranch
Pine Ranch East
Rivendell
Rivendell Woodlands
Saunders V A Resub
Siesta Rev Resub Of Pt
Sorrento Shores
Sorrento Villas 1
Sorrento Villas 2
South Creek
Southbay Yacht Racquet Club
Southbay Yacht & Racquet Club
Webbs W D Add
Willowbend Ph 1
Willowbend Ph 2a
Willowbend Ph 3
Willowbend Ph 4

- One Click Broker
- 800.557.8193
- Toll Free: 800.557.8193
- billing@brokeridxsites.com



