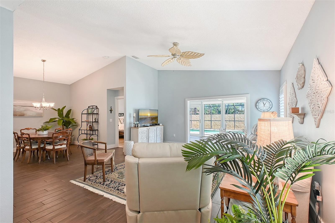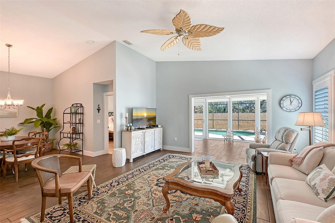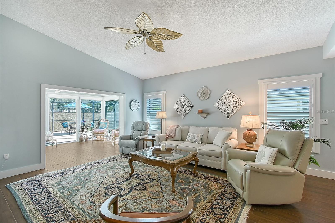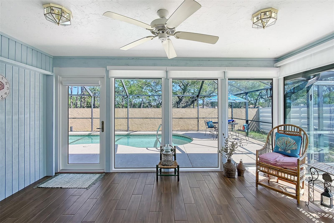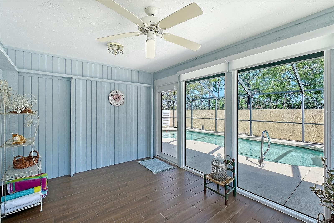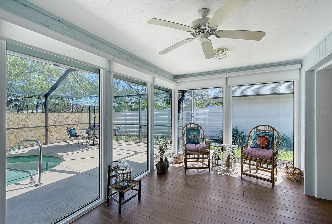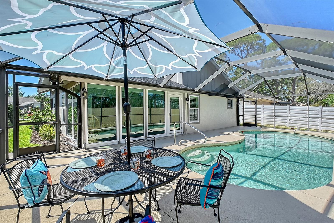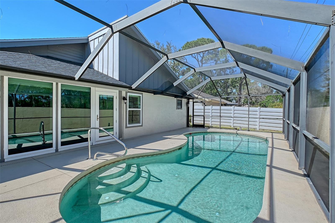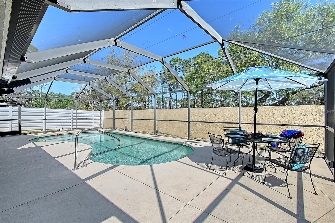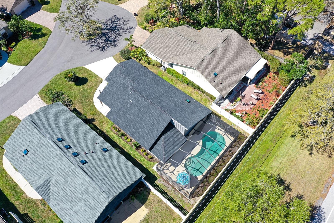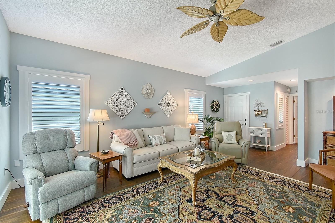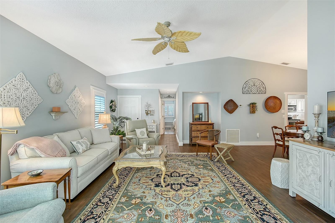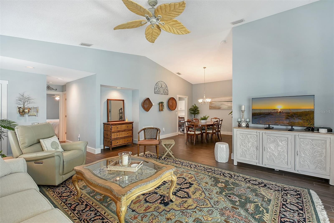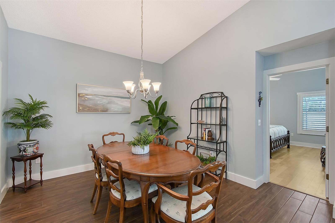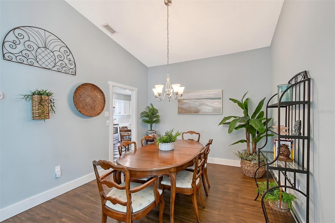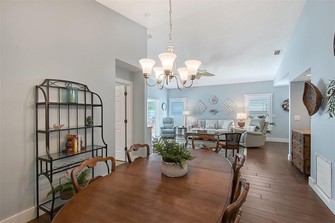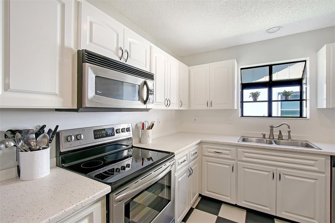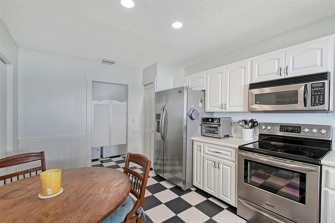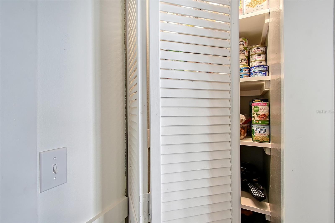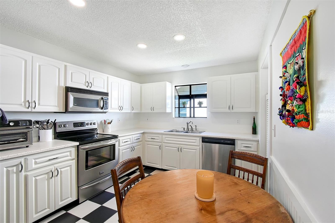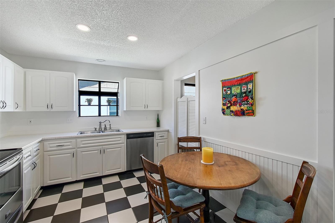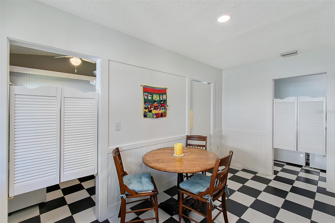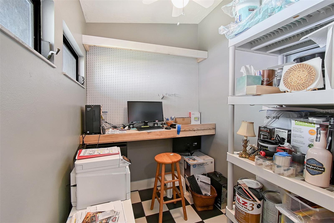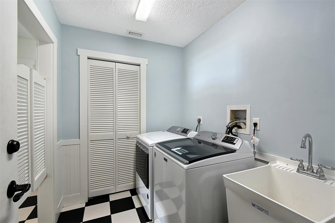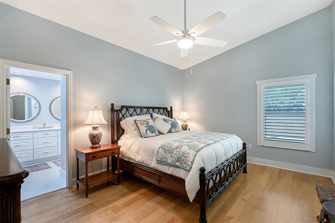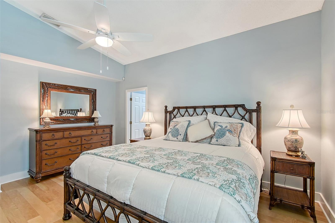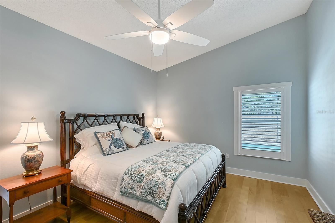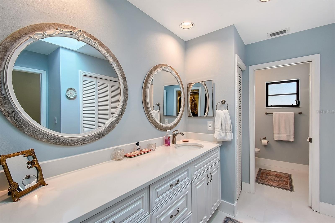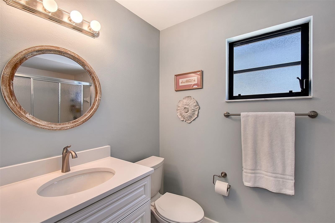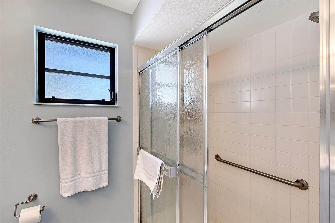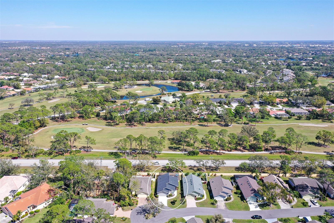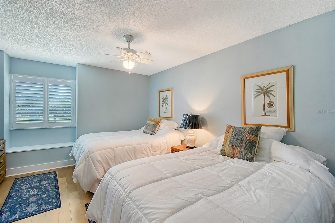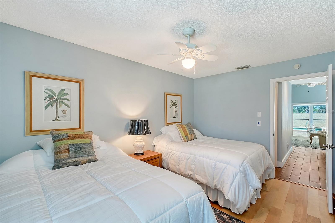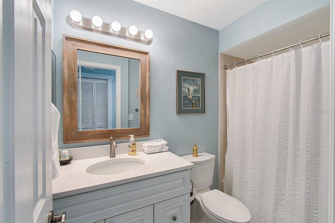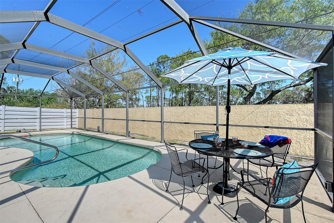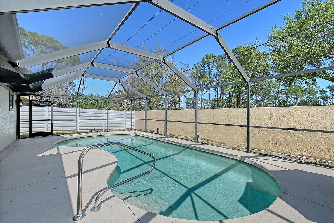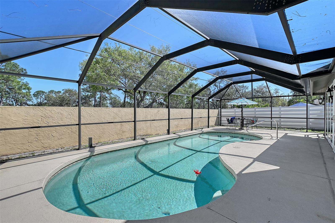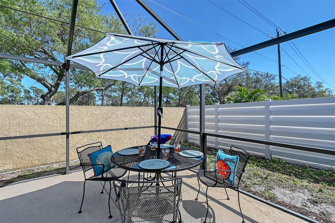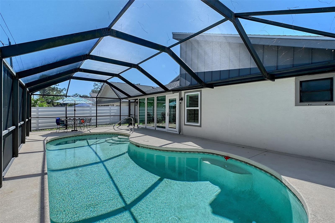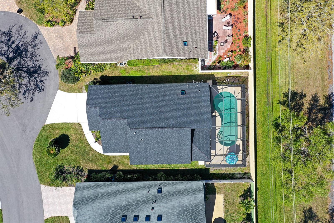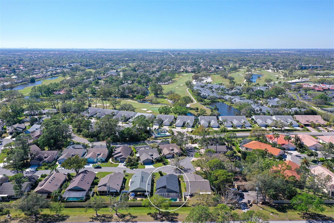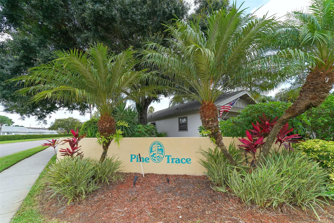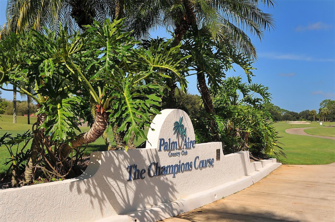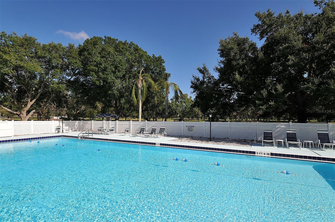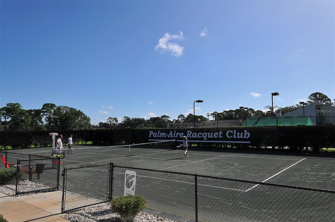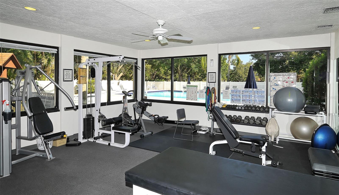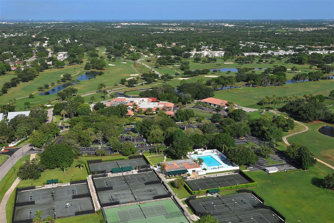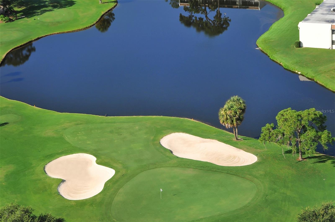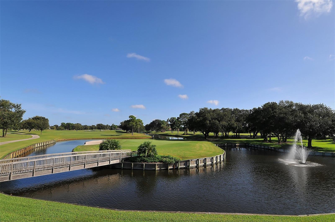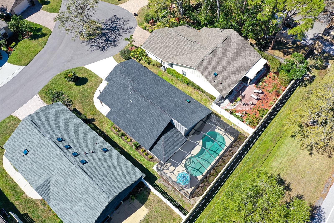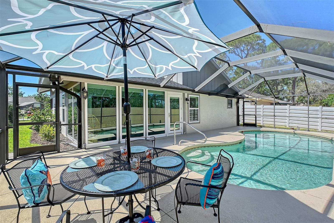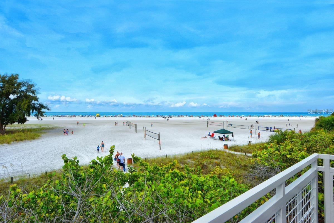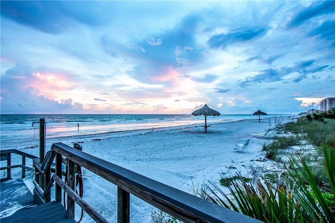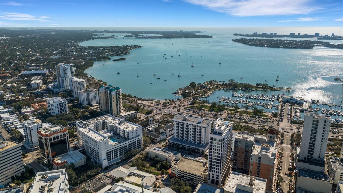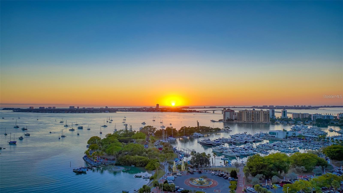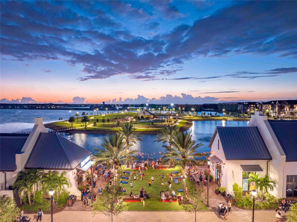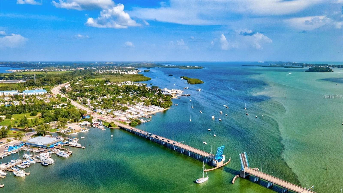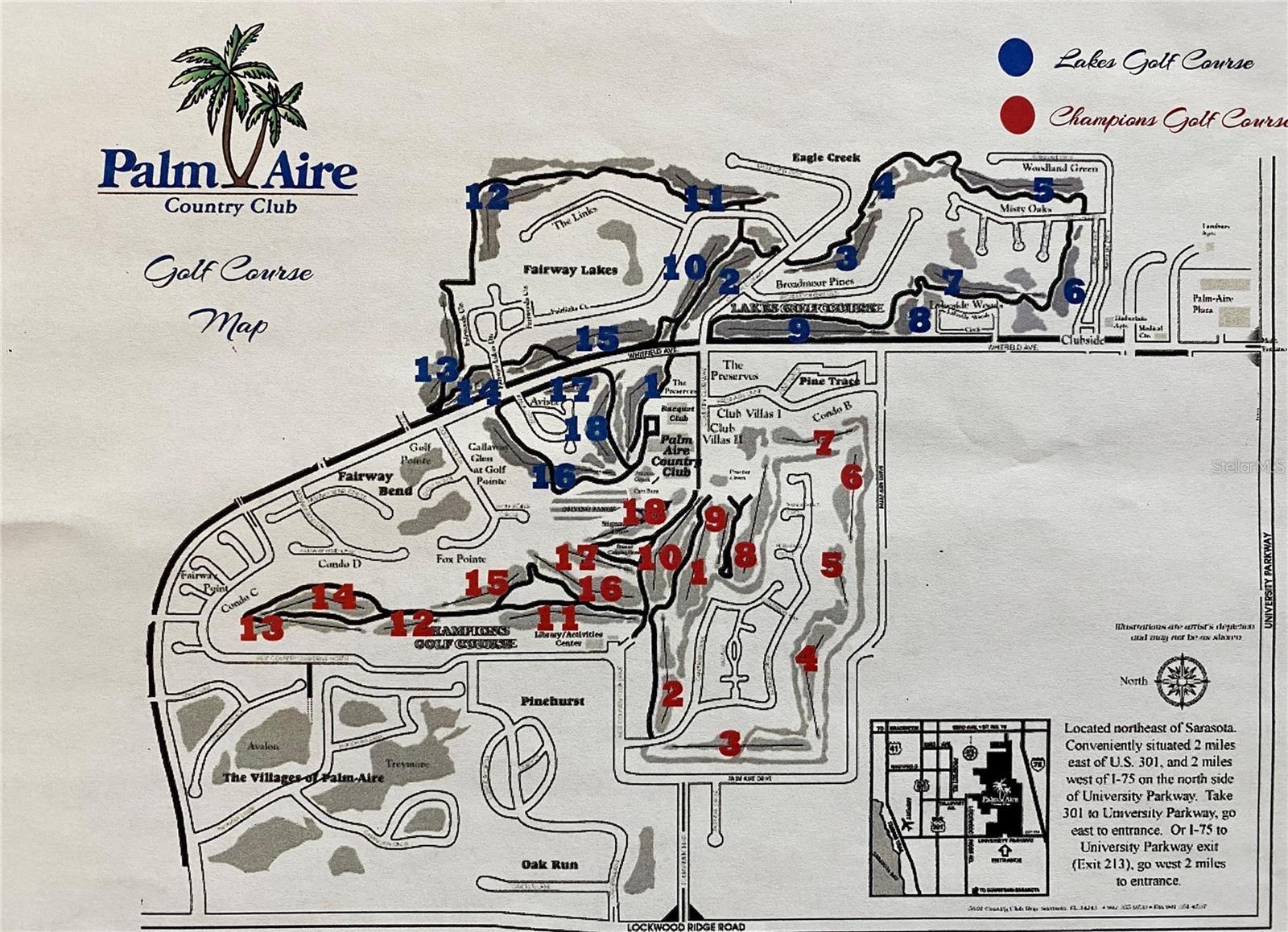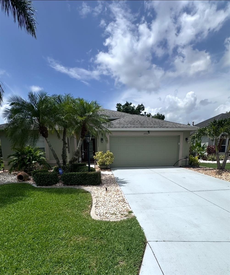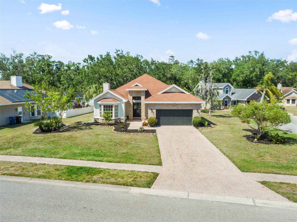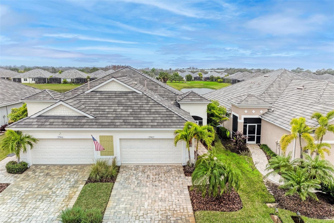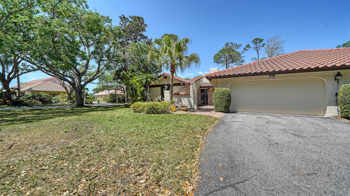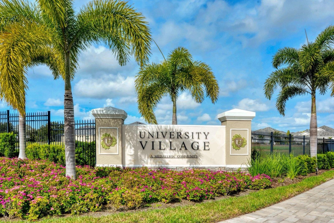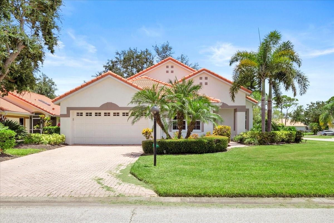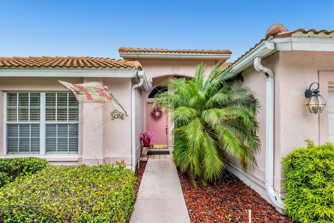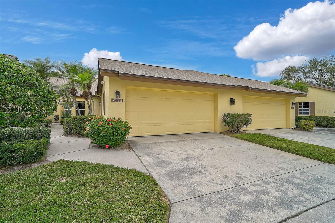7767 Pine Trace Drive, SARASOTA, FL 34243
Property Photos
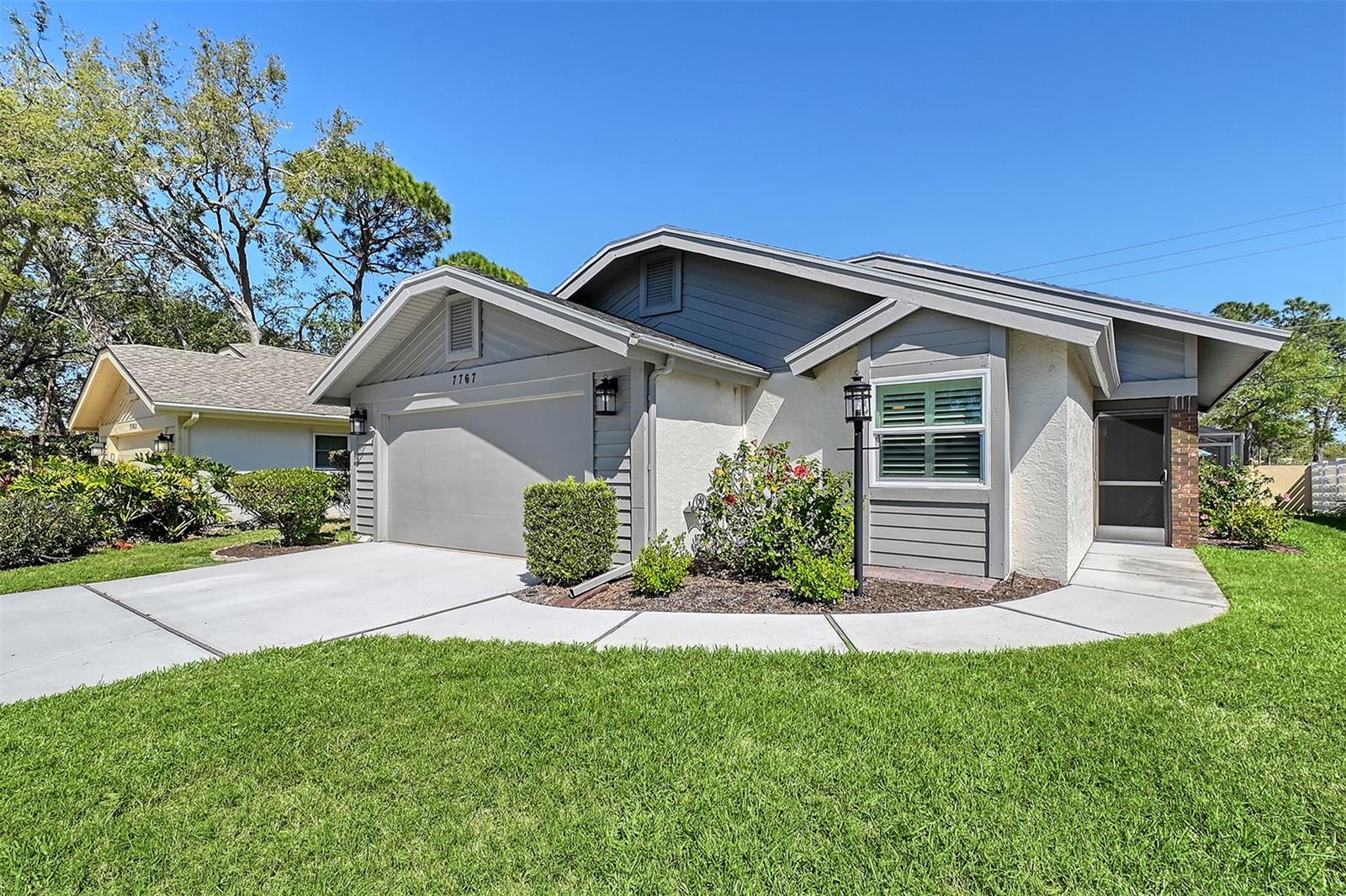
Would you like to sell your home before you purchase this one?
Priced at Only: $419,000
For more Information Call:
Address: 7767 Pine Trace Drive, SARASOTA, FL 34243
Property Location and Similar Properties
- MLS#: A4643978 ( Residential )
- Street Address: 7767 Pine Trace Drive
- Viewed: 48
- Price: $419,000
- Price sqft: $202
- Waterfront: No
- Year Built: 1988
- Bldg sqft: 2078
- Bedrooms: 2
- Total Baths: 2
- Full Baths: 2
- Garage / Parking Spaces: 2
- Days On Market: 131
- Additional Information
- Geolocation: 27.4027 / -82.4875
- County: MANATEE
- City: SARASOTA
- Zipcode: 34243
- Subdivision: Pine Trace Condo
- Elementary School: Kinnan Elementary
- Middle School: Braden River Middle
- High School: Braden River High
- Provided by: COLDWELL BANKER REALTY
- Contact: Gina LaRouche
- 941-388-3966

- DMCA Notice
-
DescriptionPool home, move in ready! **enjoy living in a maintenance free stand alone house in desirable pine trace. This spacious 2 br, 2 bath, 2 car garage, saltwater pool home is perfect for carefree living. This great split bedroom floor plan, allows central gathering spaces for owner and guest alike. ** from the privately screened entrance, enter into a cathedral ceilinged great room, overlooking the impact glass walled lanai or sun room to your private pool. ** the outdoor saltwater pool deck is enhanced on 3 sides by privacy fences and a solid concrete wall to ensure your privacy, quiet and security. ** to your left from the entry, is a spacious guest room featuring adjoining bath, a double closet and linen closet, a built in window seat as well as space enough for 2 double beds! The full guest bath features new vanity and sink and bathtub/shower combo. ** the master suite features a tiled walk in closet, 2 additional linen and storage closets and new soft close dual sink vanities with a separate shower / bath room. The master ensuite is accentuated by natural sunlight illuminating the space thru the skylight. ** the expansive country kitchen has stainless steel appliances, a huge walk in pantry/storage room plus a 2nd smaller pantry and room for a breakfast table, when a quick meal will suffice. The great room offers a more formal dining space. Adjoining the kitchen is spacious laundry area with indoor utility sink and a dedicated hvac closet. Plenty of room to add additional cupboards if you like. The 2 car garage has wall shelving and storage cabinets. ** upgrades: over 65k in improvements in last 3 years: $22k impact windows in sunroom 2023; all impact windows on south side of home 2022; exterior painted 2022; interior mostly painted 2023; roof 2022; maytag washer/dryer 2023; new hvac 2022 and ductwork redone 2022; **low hoa includes: grounds maintenance plus: exterior wall painting & roof! And: includes pest control, gray water irrigation, cable tv, management, private road, wow... ** pine trace is a lushly landscaped condominium enclave of stand alone single family homes. ** location: within the popular palm aire community. 5 minutes to international srq airport, 3 miles from utc mall w hundreds of shopping, restaurants this community is conveniently located near utc mall, shopping, dining, airport, and medical facilities; plus lido beach one of the best beaches in the us is only 11 miles away! You may join the palm aire country club, which is only a short walk away. It boasts 2 pro golf courses, a junior olympic sized heated saltwater pool, tennis and pickleball courts, a fitness center, plus outstanding dining and bar facilities, which have beautiful views overlooking the golf courses. **over 65k in improvements in last 3 years including impact windows saltwater private pool ** great value & super clean!! ** possible seller financing, w short 1 2 year balloon. ** make sure your click o n the matterport 3d tour!
Payment Calculator
- Principal & Interest -
- Property Tax $
- Home Insurance $
- HOA Fees $
- Monthly -
Features
Building and Construction
- Covered Spaces: 0.00
- Exterior Features: Lighting, Other, Sliding Doors
- Flooring: Ceramic Tile, Laminate, Tile
- Living Area: 1589.00
- Roof: Shingle
Property Information
- Property Condition: Completed
Land Information
- Lot Features: In County, Level, Paved, Private
School Information
- High School: Braden River High
- Middle School: Braden River Middle
- School Elementary: Kinnan Elementary
Garage and Parking
- Garage Spaces: 2.00
- Open Parking Spaces: 0.00
- Parking Features: Driveway
Eco-Communities
- Pool Features: Child Safety Fence, Gunite, In Ground, Salt Water
- Water Source: Public
Utilities
- Carport Spaces: 0.00
- Cooling: Central Air
- Heating: Central
- Pets Allowed: Cats OK, Dogs OK, Yes
- Sewer: Public Sewer
- Utilities: BB/HS Internet Available, Cable Available, Cable Connected, Electricity Connected, Public, Sewer Connected, Sprinkler Recycled, Water Connected
Finance and Tax Information
- Home Owners Association Fee Includes: Cable TV, Escrow Reserves Fund, Maintenance Structure, Maintenance Grounds, Pest Control, Private Road, Trash
- Home Owners Association Fee: 0.00
- Insurance Expense: 0.00
- Net Operating Income: 0.00
- Other Expense: 0.00
- Tax Year: 2024
Other Features
- Appliances: Dishwasher, Disposal, Dryer, Electric Water Heater, Microwave, Range, Range Hood, Refrigerator, Washer
- Association Name: Caitlin King/Robin Estep
- Association Phone: 941-444-7090
- Country: US
- Furnished: Unfurnished
- Interior Features: Cathedral Ceiling(s), Ceiling Fans(s), Eat-in Kitchen, High Ceilings, Living Room/Dining Room Combo, Open Floorplan, Primary Bedroom Main Floor, Solid Surface Counters, Split Bedroom, Stone Counters, Thermostat, Vaulted Ceiling(s), Window Treatments
- Legal Description: UNIT 28 PINE TRACE CONDO PI#20517.1155/0
- Levels: One
- Area Major: 34243 - Sarasota
- Occupant Type: Owner
- Parcel Number: 2051711550
- Possession: Close Of Escrow
- Style: Bungalow, Patio Home
- Views: 48
- Zoning Code: RSF4.5/W
Similar Properties
Nearby Subdivisions
Arbor Lakes B
Arbor Lakes A
Avalon At The Villages Of Palm
Ballentine Manor Estates
Broadmoor Pines
Brookside Add To Whitfield
Callaway Glen Ph 1
Carlyle At Villages Of Palm-ai
Carlyle At Villages Of Palmair
Cascades At Sarasota
Cascades At Sarasota Ph Ii
Cascades At Sarasota Ph Iiia
Cascades At Sarasota Ph Iiic
Cedar Creek
Centre Lake
Club Villas At Palm Aire Ph Vi
Clubside At Palmaire I Ii
Country Oaks Ph Ii
Crescent Lakes Ph Iii
Del Sol Village
Del Sol Village At Longwood Ru
Desoto Acres
Desoto Lake Country Club
Desoto Lakes Country Club Colo
Desoto Pines
Desoto Woods
Fairway
Fairway Lakes At Palm Aire
Fairway Six
Fiddlers Creek
Golf Pointe
Golf Pointe At Palm-aire
Golf Pointe At Palmaire
Grady Pointe
Hunters Grove
Kimmick
Lakeridge Falls Ph 1a
Lakeridge Falls Ph 1b
Lakeridge Falls Ph 1c
Las Casas Condo
Links At Palm-aire
Links At Palmaire
Longwood Run
Longwood Run Ph 3 Pt B
Magnolia Point
Matoaka Hgts
Misty Oaks
Mote Ranch
Mote Ranch Arbor Lakes A
Mote Ranch Village I
New Pearce Pearce Vegetable F
North Isles
Oak Grove Park
Palm Aire
Palm Lakes
Palmaire
Palmaire At Sarasota
Palmaire At Sarasota 11a
Palmaire At Sarasota 9b
Pine Park
Pine Trace
Pine Trace Condo
Quail Run Ph I
Residences At University Grove
Riviera Club Village At Longwo
Rosewood At The Gardens
Sarapalms
Sarasota Cay Club Condo
Sarasota Lks Coop
Soleil West
The Trails Ph I
The Trails Ph Iii
The Trails Ph Iv
The Uplands
The Villas Of Eagle Creek Ii V
Treetops At North 40 Ontario
Treymore At The Villages Of Pa
Tuxedo Park
University Village
Villa Amalfi
Whitfield Country Club Add
Whitfield Country Club Add Rep
Whitfield Country Club Estates
Whitfield Country Club Heights
Whitfield Estates
Whitfield Estates Blks 14-23 &
Whitfield Estates Blks 1423 2
Whitfield Estates Blks 5563
Whitfield Estates Ctd
Woodbrook Ph I
Woodbrook Ph Ii-b
Woodbrook Ph Iib
Woodbrook Ph Iii-a & Iii-b
Woodbrook Ph Iiia Iiib
Woodlake Villas At Palm-aire X
Woodlake Villas At Palmaire Ii
Woodlake Villas At Palmaire Vi
Woodlake Villas At Palmaire X
Woods Of Whitfield

- One Click Broker
- 800.557.8193
- Toll Free: 800.557.8193
- billing@brokeridxsites.com



