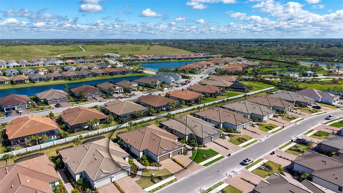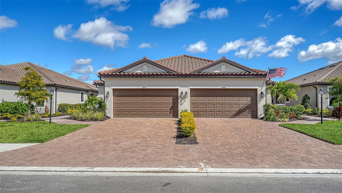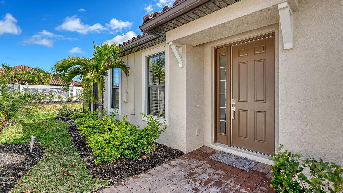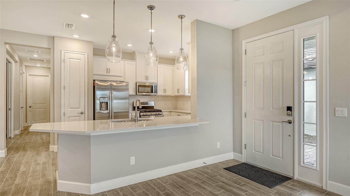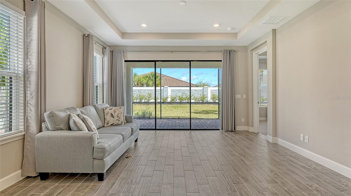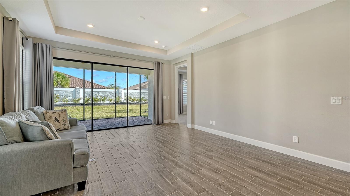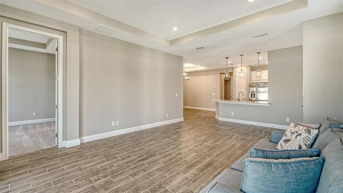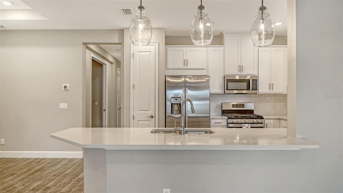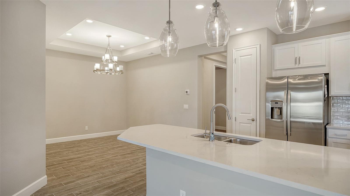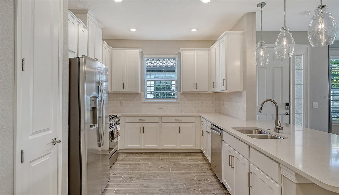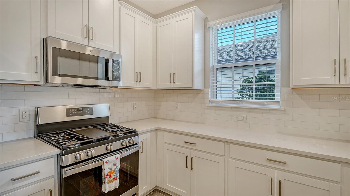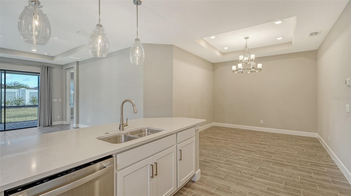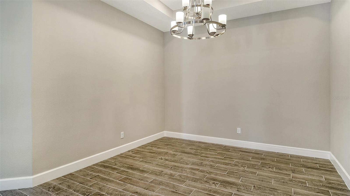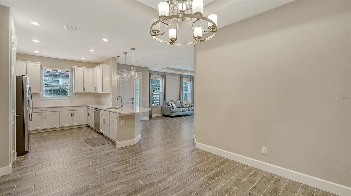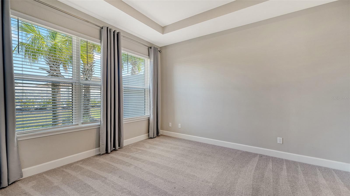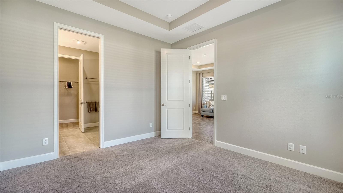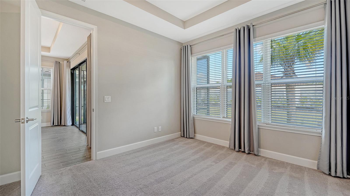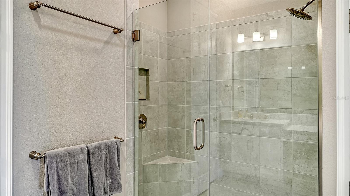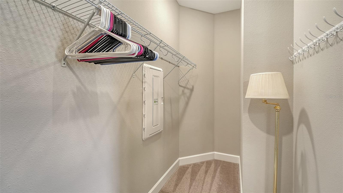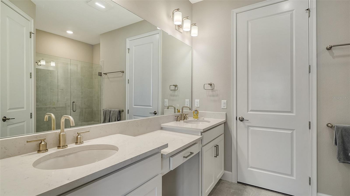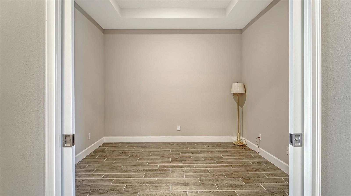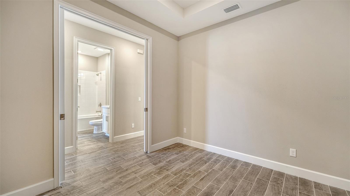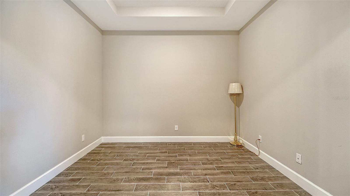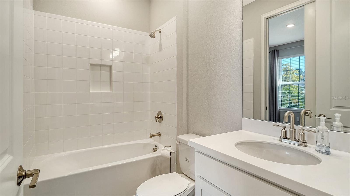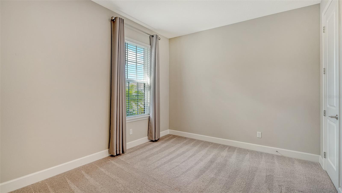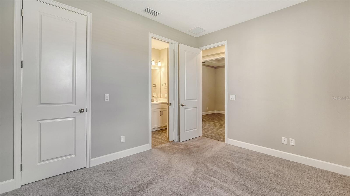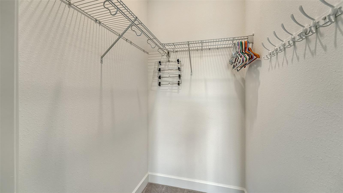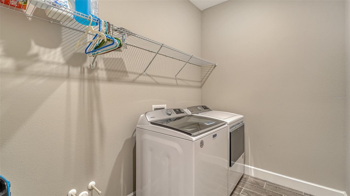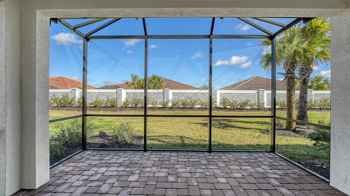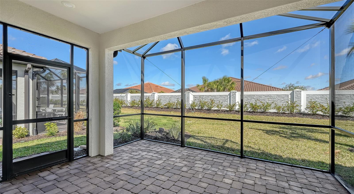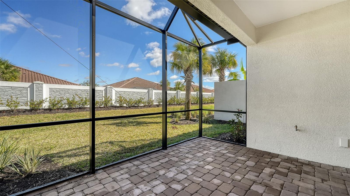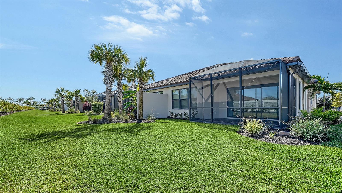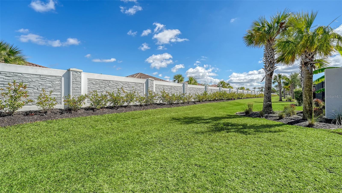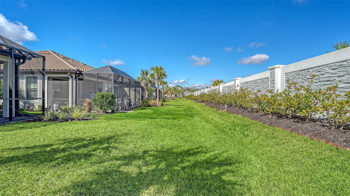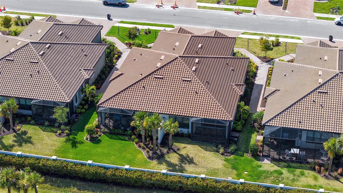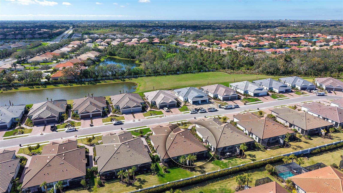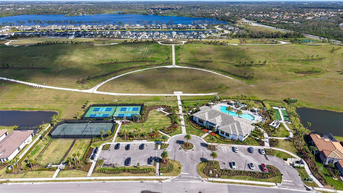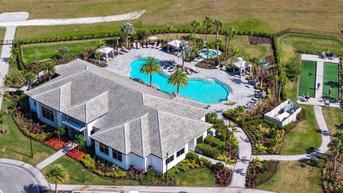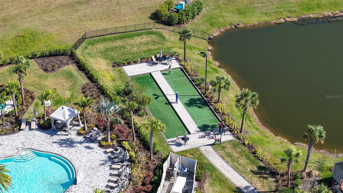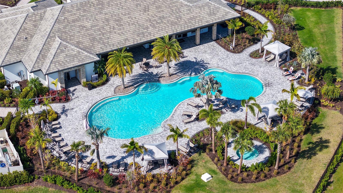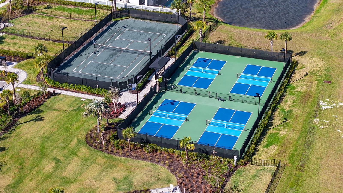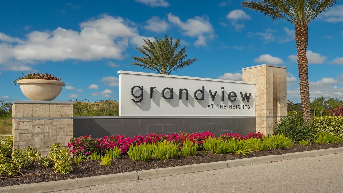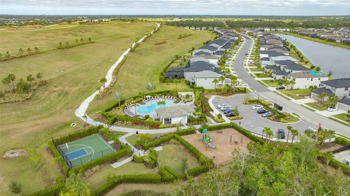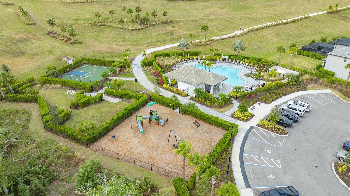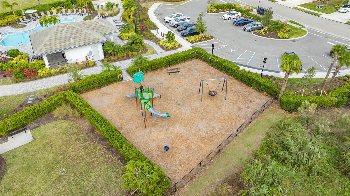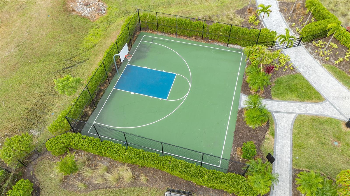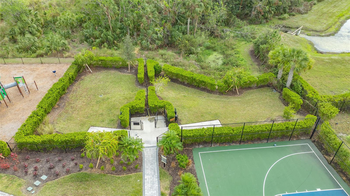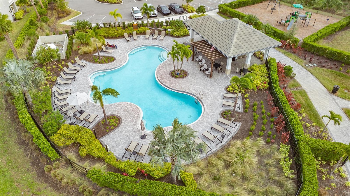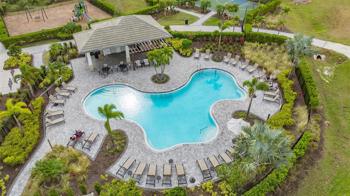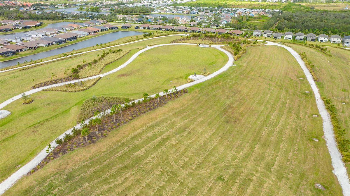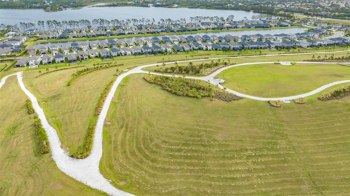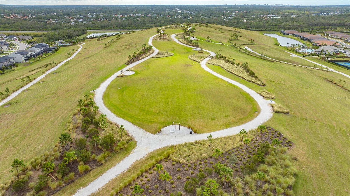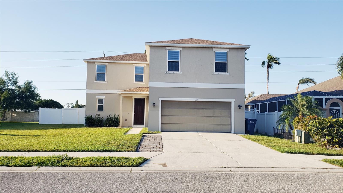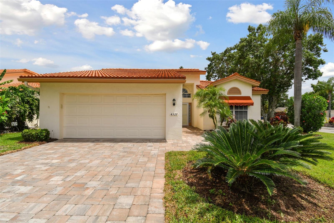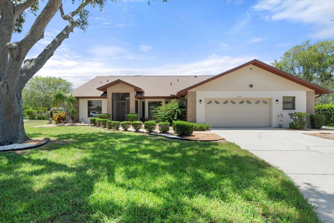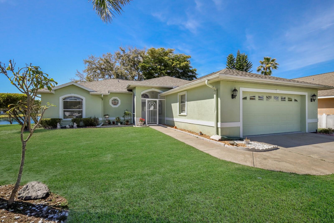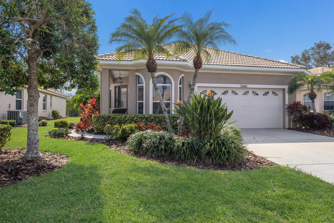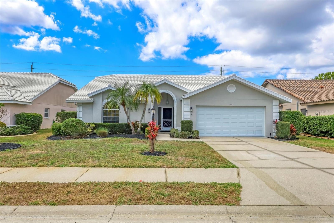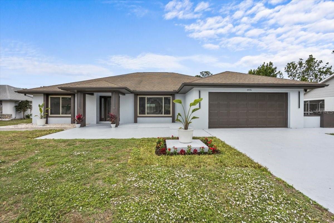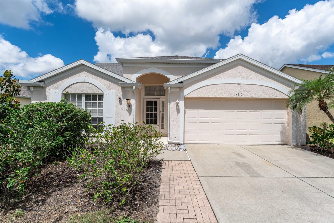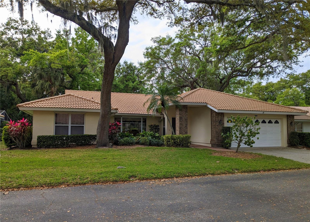6070 Mesa Glen, BRADENTON, FL 34203
Property Photos
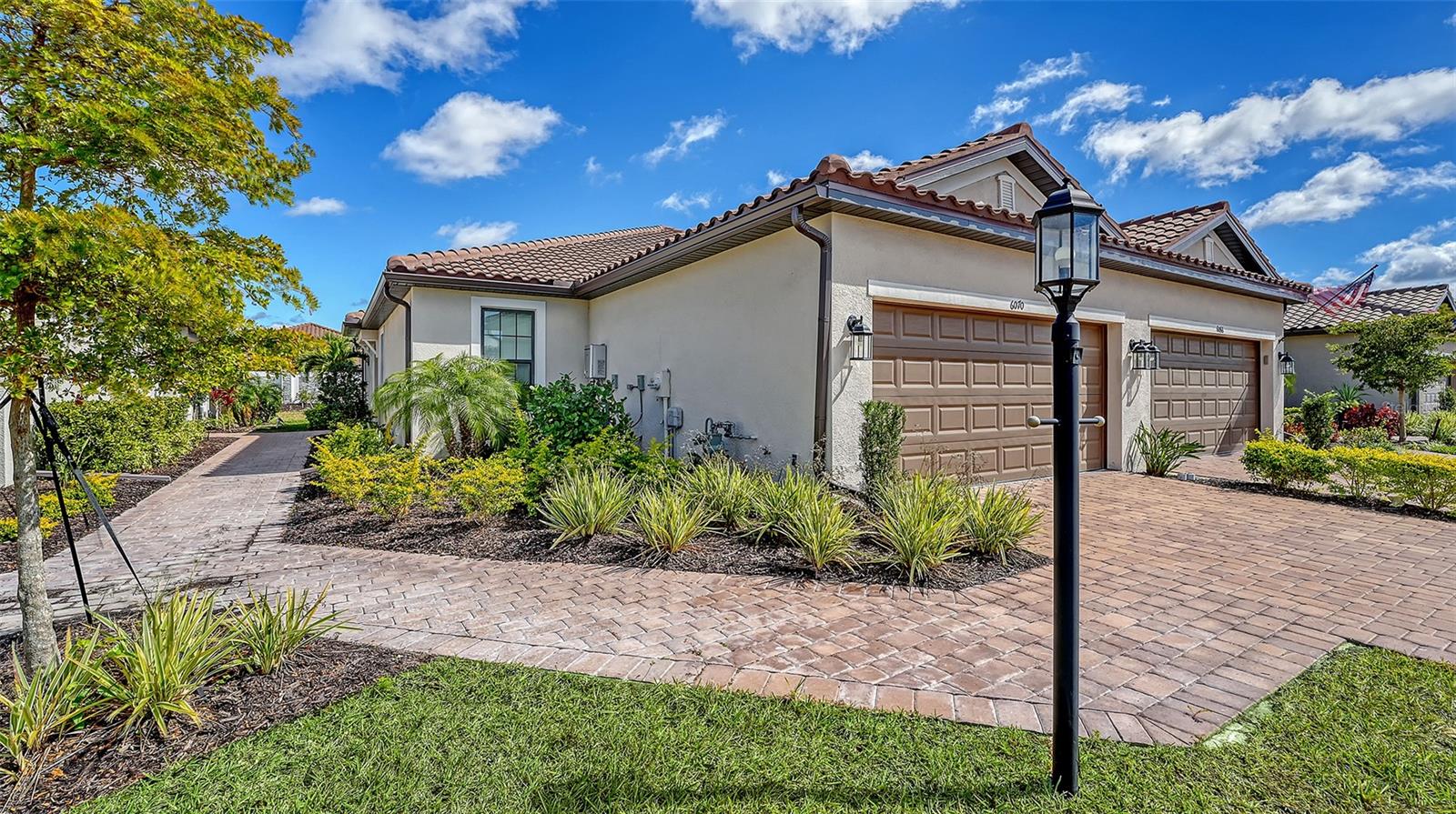
Would you like to sell your home before you purchase this one?
Priced at Only: $435,900
For more Information Call:
Address: 6070 Mesa Glen, BRADENTON, FL 34203
Property Location and Similar Properties
- MLS#: A4643216 ( Residential )
- Street Address: 6070 Mesa Glen
- Viewed: 11
- Price: $435,900
- Price sqft: $213
- Waterfront: No
- Year Built: 2023
- Bldg sqft: 2042
- Bedrooms: 2
- Total Baths: 2
- Full Baths: 2
- Garage / Parking Spaces: 2
- Days On Market: 139
- Additional Information
- Geolocation: 27.43 / -82.5
- County: MANATEE
- City: BRADENTON
- Zipcode: 34203
- Elementary School: Tara Elementary
- Middle School: Braden River Middle
- High School: Braden River High
- Provided by: MICHAEL SAUNDERS & COMPANY
- Contact: Rachelle Golden
- 941-388-4447

- DMCA Notice
-
DescriptionExquisite Twin Villa in Esplanade at The Heights Resort Style Living at Its Finest! Welcome to the Ibis, a stunning Twin Villa home that blends elegance, functionality, and resort style living in the heart of Bradenton, Florida. With 1,533 square feet of thoughtfully designed living space, this barely lived in, like new home offers 2 bedrooms, 2 baths, a versatile study, and a spacious 2 car garage with an epoxy floor. Step inside and be captivated by the open concept design, where the gourmet kitchen seamlessly connects to the great room and dining area, creating the perfect space for entertaining or relaxing. The kitchen is a chefs dream, featuring upgraded appliances, ample cabinetry, beautiful quartz countertops, and a large bar counter for extra seating. Whether hosting a dinner party or enjoying a quiet meal, this space is sure to impress! The primary suite is a private oasis, boasting a spa like en suite bath with gorgeous quartz countertops, dual sinks, stunning tilework, and an expansive walk in closet. A second large bedroom offers comfort for guests, while the versatile study can easily transform into a home office, hobby room, or even a third bedroom. Enjoy Florida living at its best with an extended screened in patio with elegant pavers, perfect for morning coffee or evening gatherings. A gas line for your grill makes outdoor entertaining a breeze! Additional upgrades include a Cali top in the kitchen, double pocket doors in the study, a 15 amp floor outlet, a pre plumb for a future laundry sink, and a charming garden fence wall. Esplanade at The Heights is more than just a community its a lifestyle! This gated, maintenance free community offers an array of resort style amenities, including a sparkling pool and spa, fitness center, cabana area, lighted racquet and bocce courts, a pet park, and even an on site Lifestyle Manager to coordinate exciting events and activities. Enjoy the natural beauty of Mt. Tumalo, featuring walking trails, lake views, exercise stations, and lush green spaces. Your furry friends will love it here, too, with pet friendly amenities like the Bark Park and mobile grooming services! Conveniently located just minutes from State Road 70 and University Parkway, Esplanade at The Heights offers easy access to shopping, dining, outdoor recreation, and world class beaches. Whether you're looking for a primary residence or a seasonal retreat to escape the cold winters up north, this home is a rare gem that wont last long! Call today for more details and to schedule your private tour!
Payment Calculator
- Principal & Interest -
- Property Tax $
- Home Insurance $
- HOA Fees $
- Monthly -
Features
Building and Construction
- Covered Spaces: 0.00
- Exterior Features: Hurricane Shutters, Rain Gutters, Sliding Doors
- Flooring: Carpet, Tile
- Living Area: 1500.00
- Roof: Tile
Land Information
- Lot Features: In County, Landscaped, Sidewalk, Street Dead-End, Paved
School Information
- High School: Braden River High
- Middle School: Braden River Middle
- School Elementary: Tara Elementary
Garage and Parking
- Garage Spaces: 2.00
- Open Parking Spaces: 0.00
- Parking Features: Driveway, Garage Door Opener
Eco-Communities
- Water Source: Public
Utilities
- Carport Spaces: 0.00
- Cooling: Central Air
- Heating: Central
- Pets Allowed: Yes
- Sewer: Public Sewer
- Utilities: Cable Connected, Electricity Connected, Natural Gas Connected, Sewer Connected, Underground Utilities
Amenities
- Association Amenities: Clubhouse, Fitness Center, Gated, Maintenance, Pickleball Court(s), Pool, Recreation Facilities, Spa/Hot Tub, Trail(s), Vehicle Restrictions
Finance and Tax Information
- Home Owners Association Fee Includes: Pool, Maintenance Grounds, Recreational Facilities
- Home Owners Association Fee: 482.00
- Insurance Expense: 0.00
- Net Operating Income: 0.00
- Other Expense: 0.00
- Tax Year: 2024
Other Features
- Appliances: Dishwasher, Disposal, Dryer, Microwave, Range, Refrigerator, Tankless Water Heater, Touchless Faucet, Washer
- Association Name: Jackie Hannan Troon
- Association Phone: 800-720-0028
- Country: US
- Furnished: Unfurnished
- Interior Features: Open Floorplan, Stone Counters, Thermostat, Tray Ceiling(s), Walk-In Closet(s), Window Treatments
- Legal Description: LOT 365, HEIGHTS PH II SUBPH A & C & PH IA & IB PI #18788.4115/9
- Levels: One
- Area Major: 34203 - Bradenton/Braden River/Lakewood Rch
- Occupant Type: Vacant
- Parcel Number: 1878841159
- Views: 11
- Zoning Code: PD-R
Similar Properties
Nearby Subdivisions
Arbor Reserve
Barrington Ridge Ph 1a
Barrington Ridge Ph 1b
Barrington Ridge Ph 1c
Braden Oaks
Briarwood
Candlewood
Carillon
Central Gardens
Country Club
Creekwood Ph One Subphase I
Creekwood Ph One Subphase I Un
Creekwood Ph Two Subphase A B
Creekwood Ph Two Subphase F
Crossing Creek Village Ph I
Fairfax Ph Two
Fairfield
Fairmont Park
Fairway Trace At Peridia I
Fairway Trace At Peridia I Ph
Garden Lakes Estates
Garden Lakes Estates Ph 7b7g
Garden Lakes Village Sec 1
Garden Lakes Village Sec 3
Garden Lakes Village Sec 4
Garden Lakes Villas Sec 1
Garden Lakes Villas Sec 2
Glen Cove Heights
Hammock Place
Harborage On Braden River Ph I
Heights Ph I Subph Ia Ib Ph
Heights Ph I Subph Ia & Ib & P
Heights Ph Ii Subph A C Ph I
Heights Ph Ii Subph B
Lazy B Ranches
Lionshead Ph Ii
Manatee Oaks
Manatee Oaks Iii
Mandalay Ph Ii
Marineland
Marineland Add
Marshalls Landing
Meadow Lake
Meadow Lakes
Meadow Lakes East
Melrose Gardens At Tara
Moss Creek Ph I
Moss Creek Ph Ii Subph A
Not Applicable
Oak Terrace Subdivision
Oakmont
Park Place
Peridia
Peridia Isle
Plantation Oaks
Pride Park
Pride Park Area
Prospect Point
Regal Oaks
Ridge At Crossing Creek
Ridge At Crossing Creek Ph I
Ridge At Crossing Creek Ph Ii
River Forest
River Landings Bluffs Ph Iii
River Place
Sabal Harbour Ph I-a
Sabal Harbour Ph Ia
Sabal Harbour Ph Iia
Sabal Harbour Ph Iib
Sabal Harbour Ph Iii
Scott Terrace
Silverlake
Sterling Lake
Stoneledge
Tailfeather Way At Tara
Tara
Tara Ph I
Tara Ph Ii Subphase B
Tara Ph Iii Subphase F
Tara Ph Iii Subphase G
Tara Ph Iii Subphase H
Tara Ph Iii Supphase B
Tara Phase 2
Tara Phase Ii
Tara Plantation Gardens
Tara Villas
Tara Villas Of Twelve Oaks
The Plantations At Tara Golf
The Plantations At Tara Golf &
Villas At Tara
Westwinds Village Co-op

- One Click Broker
- 800.557.8193
- Toll Free: 800.557.8193
- billing@brokeridxsites.com



