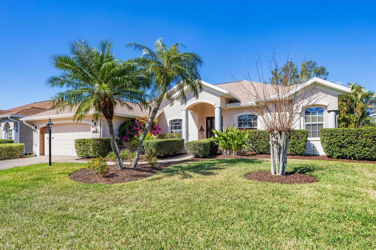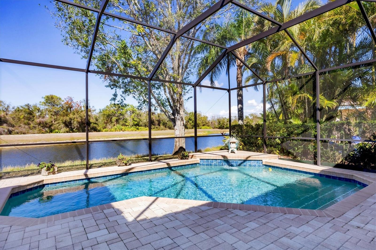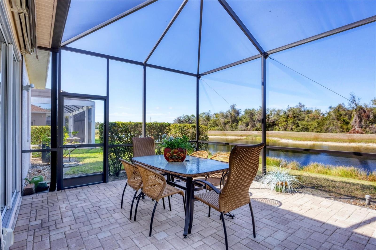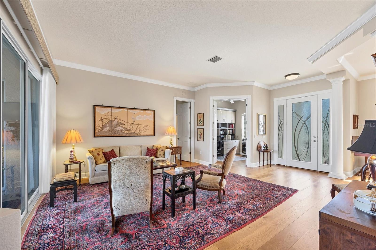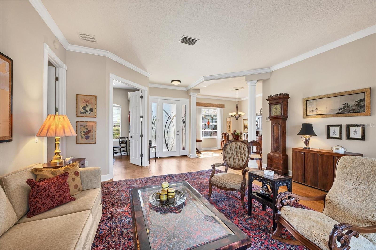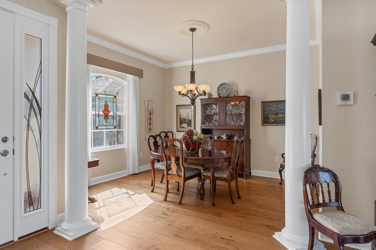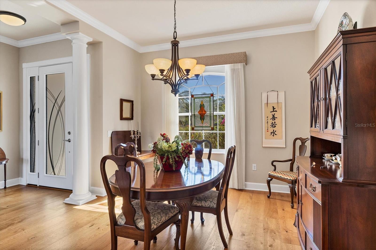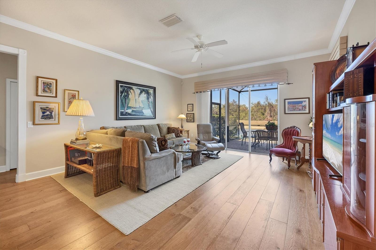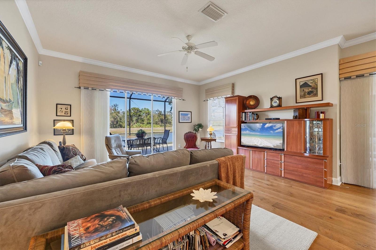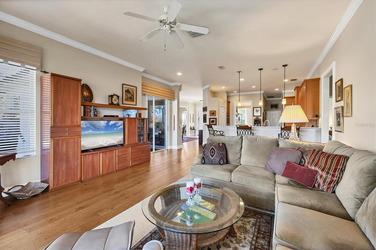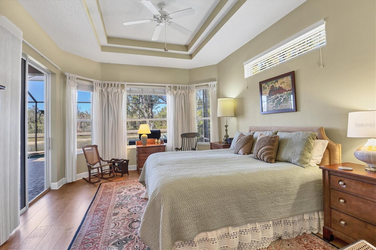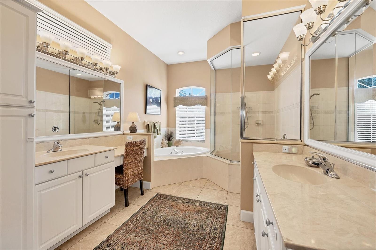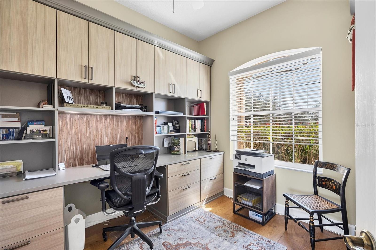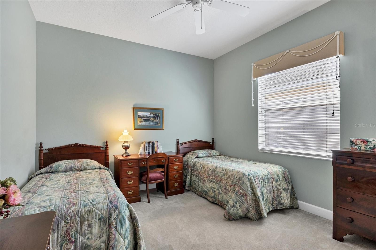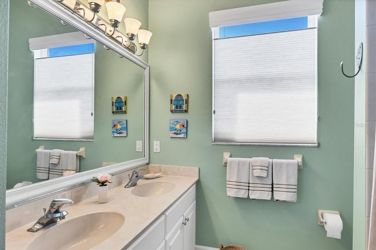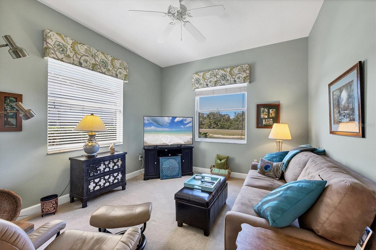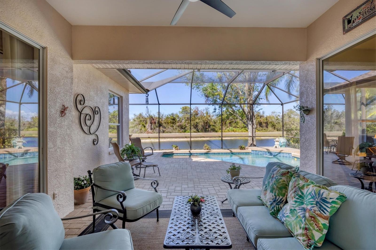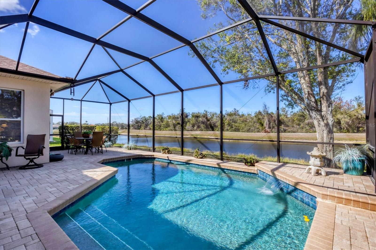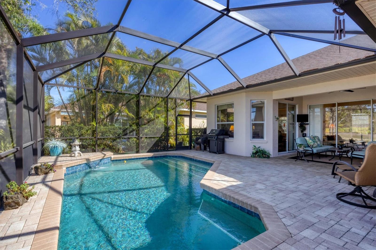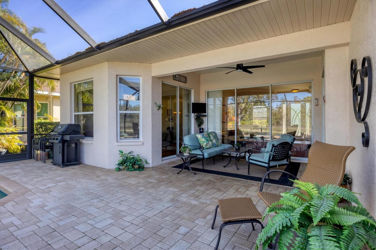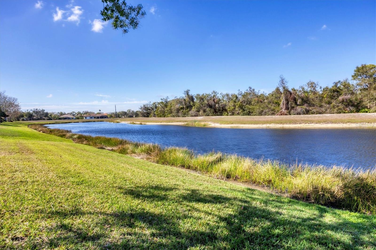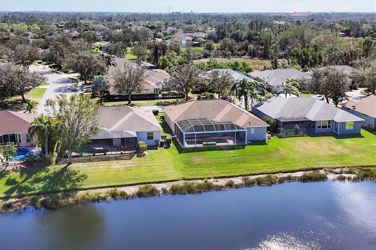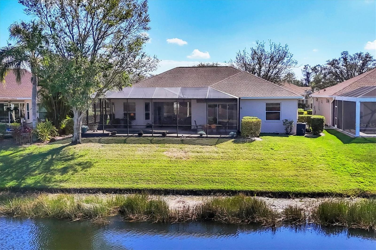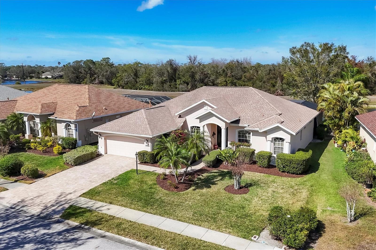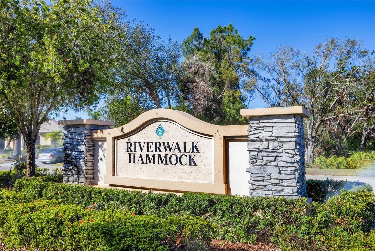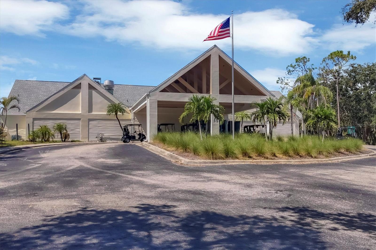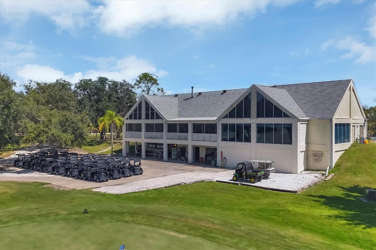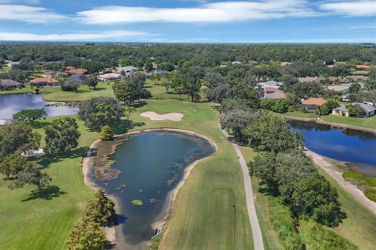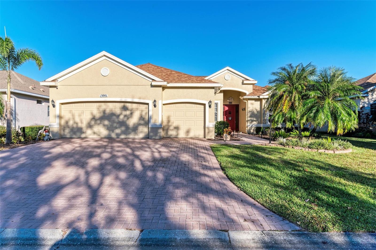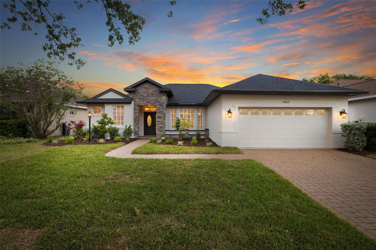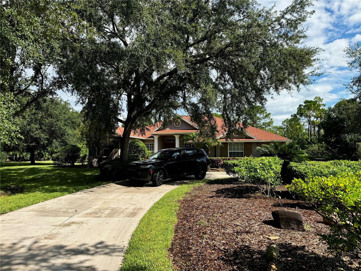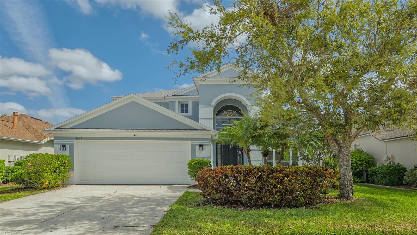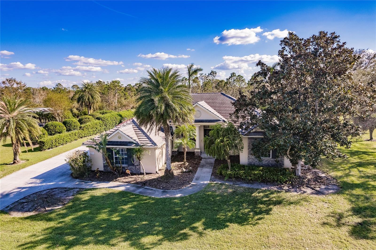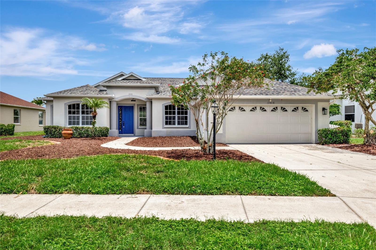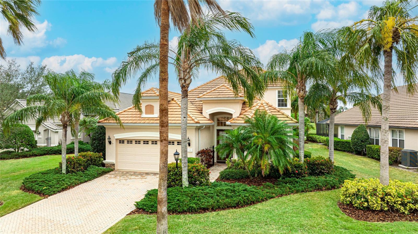11031 Hyacinth Place, LAKEWOOD RANCH, FL 34202
Property Photos
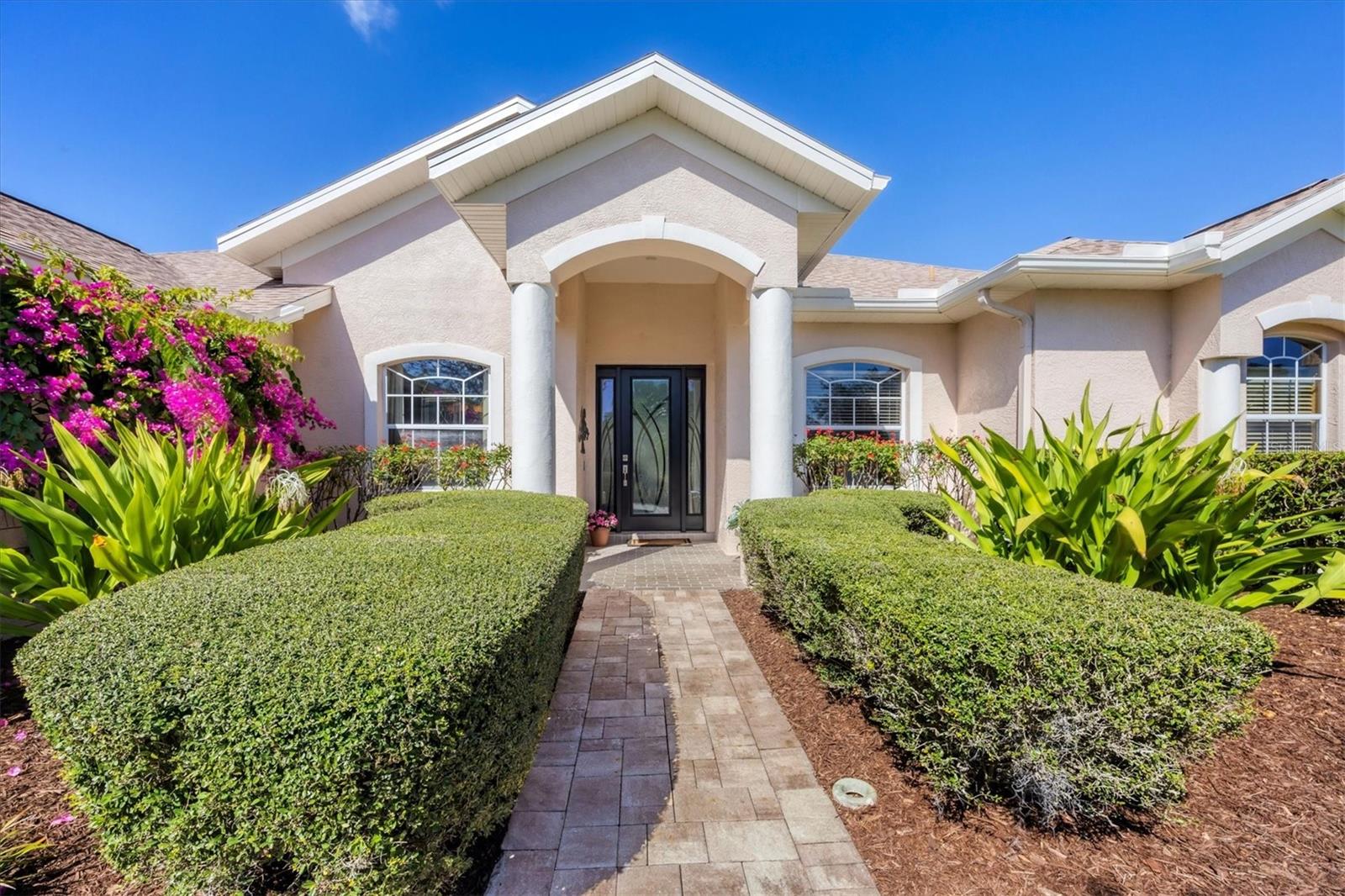
Would you like to sell your home before you purchase this one?
Priced at Only: $650,000
For more Information Call:
Address: 11031 Hyacinth Place, LAKEWOOD RANCH, FL 34202
Property Location and Similar Properties
- MLS#: A4642180 ( Residential )
- Street Address: 11031 Hyacinth Place
- Viewed: 67
- Price: $650,000
- Price sqft: $211
- Waterfront: Yes
- Wateraccess: Yes
- Waterfront Type: Pond
- Year Built: 2001
- Bldg sqft: 3076
- Bedrooms: 3
- Total Baths: 2
- Full Baths: 2
- Garage / Parking Spaces: 2
- Days On Market: 148
- Additional Information
- Geolocation: 27.4133 / -82.4309
- County: MANATEE
- City: LAKEWOOD RANCH
- Zipcode: 34202
- Subdivision: Riverwalk Village Cypress Bank
- Elementary School: Robert E Willis Elementary
- Middle School: Nolan Middle
- High School: Lakewood Ranch High
- Provided by: MICHAEL SAUNDERS & COMPANY
- Contact: Mette Milland
- 941-951-6660

- DMCA Notice
-
DescriptionNestled on a peaceful street in the coveted Riverwalk Hammock community of Lakewood Ranch, this exceptional residence offers the perfect blend of privacy and serene lake and preserve views. Thoughtfully designed with soaring high ceilings, expansive room sizes, and an open concept floor plan, this home seamlessly blends indoor and outdoor living with large banks of windows and sliding glass doors. Recent upgrades enhance both comfort and convenience, including a natural gas generator, a new paver driveway, walkway, and lanai, a newer roof, an electric powered awning, motion activated security lights, a new hot water heater, a new pool heater, and elegant wood flooring. Just beyond the welcoming foyer, the spacious living and dining areas create a warm and inviting atmosphere, ideal for entertaining. The kitchen features rich wood cabinetry, stainless steel appliances, stone countertops, and bar seating that flows effortlessly into the family room. Step outside to your private screened in outdoor retreat, accessible from the living room, family room, and primary suite. With covered and uncovered seating areas and a sparkling heated pool, this is the ultimate space for relaxation and entertaining. The primary suite is a tranquil escape, boasting a cozy sitting area, a walk in closet, and a spa like ensuite bathroom. On the opposite side of the home, two generously sized bedrooms share a well appointed bathroom. A dedicated office, a spacious laundry room, and a two car garage complete this remarkable home. Located in the heart of Lakewood Ranch, this home places you just minutes from UTC Mall, Lakewood Ranch Main Street, Waterside Place, scenic walking and biking trails, world class golf courses, top rated schools, dog parks, and more. Experience the best of Florida living in this stunning homeschedule your private showing today!
Payment Calculator
- Principal & Interest -
- Property Tax $
- Home Insurance $
- HOA Fees $
- Monthly -
Features
Building and Construction
- Covered Spaces: 0.00
- Exterior Features: Rain Gutters, Sidewalk, Sliding Doors
- Flooring: Carpet, Tile, Wood
- Living Area: 2417.00
- Roof: Shingle
Property Information
- Property Condition: Completed
Land Information
- Lot Features: Landscaped, Sidewalk
School Information
- High School: Lakewood Ranch High
- Middle School: Nolan Middle
- School Elementary: Robert E Willis Elementary
Garage and Parking
- Garage Spaces: 2.00
- Open Parking Spaces: 0.00
- Parking Features: Garage Door Opener
Eco-Communities
- Pool Features: Child Safety Fence, Deck, Gunite, Heated, In Ground, Lighting, Screen Enclosure
- Water Source: Public
Utilities
- Carport Spaces: 0.00
- Cooling: Central Air
- Heating: Central
- Pets Allowed: Yes
- Sewer: Public Sewer
- Utilities: Electricity Connected, Natural Gas Connected, Public, Sewer Connected, Underground Utilities, Water Connected
Finance and Tax Information
- Home Owners Association Fee: 102.00
- Insurance Expense: 0.00
- Net Operating Income: 0.00
- Other Expense: 0.00
- Tax Year: 2024
Other Features
- Appliances: Built-In Oven, Cooktop, Dishwasher, Disposal, Dryer, Microwave, Range Hood, Refrigerator, Washer
- Association Name: David Hart
- Association Phone: 941-907-0202
- Country: US
- Furnished: Unfurnished
- Interior Features: Ceiling Fans(s), Crown Molding, Kitchen/Family Room Combo, Solid Wood Cabinets, Split Bedroom, Stone Counters, Walk-In Closet(s)
- Legal Description: LOT 27 RIVERWALK VILLAGE CYPRESS BANKS SUBPHASE E PI#5841.7965/9
- Levels: One
- Area Major: 34202 - Bradenton/Lakewood Ranch/Lakewood Rch
- Occupant Type: Owner
- Parcel Number: 584179659
- Style: Florida
- View: Water
- Views: 67
- Zoning Code: PDR/WPE/
Similar Properties
Nearby Subdivisions
Concession Ph I
Concession Ph Ii Blk A
Country Club East
Country Club East At Lakewd Rn
Country Club East At Lakewood
Country Club East At Lwr Subph
Del Webb Lakewood Ranch
Del Webb Ph Ib Subphases D F
Del Webb Ph Ii Subphases 2a 2b
Del Webb Ph Iii Subph 3a 3b 3
Del Webb Ph V
Del Webb Ph V Sph D
Del Webb Phase I-b Subphases D
Del Webb Phase Ib Subphases D
Edgewater Village
Edgewater Village Sp A Un 5
Edgewater Village Subphase A
Edgewater Village Subphase B
Greenbrook Village Ph Ll
Greenbrook Village Sp Bb Un 1
Greenbrook Village Subphase Bb
Greenbrook Village Subphase Cc
Greenbrook Village Subphase Gg
Greenbrook Village Subphase K
Greenbrook Village Subphase Kk
Greenbrook Village Subphase L
Greenbrook Village Subphase Ll
Greenbrook Village Subphase P
Greenbrook Village Subphase T
Greenbrook Village Subphase Y
Greenbrook Village Subphase Z
Isles At Lakewood Ranch
Isles At Lakewood Ranch Ph Ia
Isles At Lakewood Ranch Ph Ii
Lacantera
Lake Club
Lake Club Ph I
Lake Club Ph Ii
Lake Club Ph Iv Subph A Aka Ge
Lake Club Ph Iv Subph C2
Lake Club Ph Iv Subphase A Aka
Lakewood Ranch
Lakewood Ranch Ccv Sp Ff
Lakewood Ranch Country Club
Lakewood Ranch Country Club Vi
River Club North Lts 113147
River Club South Subphase Ii
River Club South Subphase Iv
River Club South Subphase V-a
River Club South Subphase Va
Riverwalk Ridge
Riverwalk Village Cypress Bank
Riverwalk Village Subphase F
Summerfield Village
Summerfield Village Cypress Ba
Summerfield Village Sp C Un 5
Summerfield Village Subphase A
Summerfield Village Subphase B
Summerfield Village Subphase C
Summerfield Village Subphase D
Willowbrook Ph 1

- One Click Broker
- 800.557.8193
- Toll Free: 800.557.8193
- billing@brokeridxsites.com



