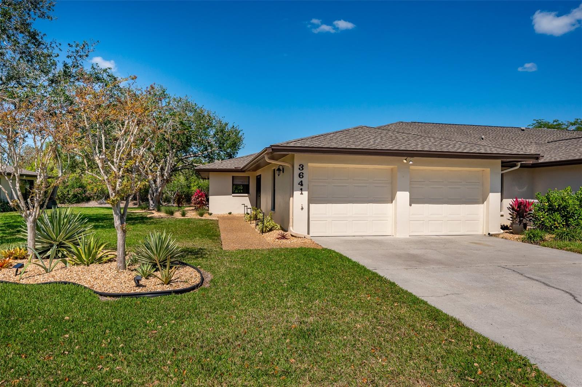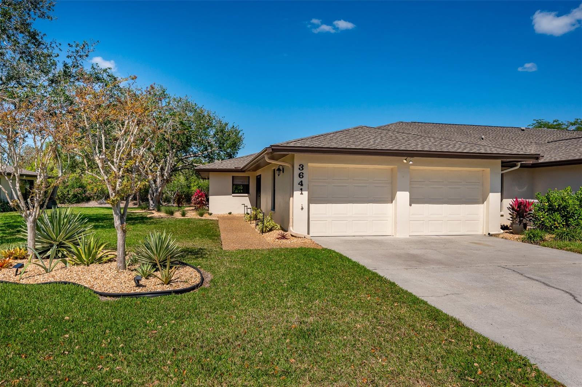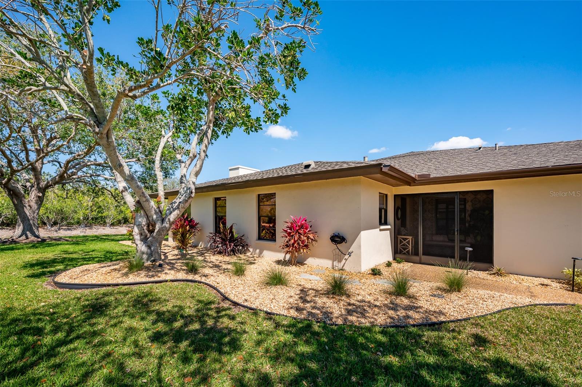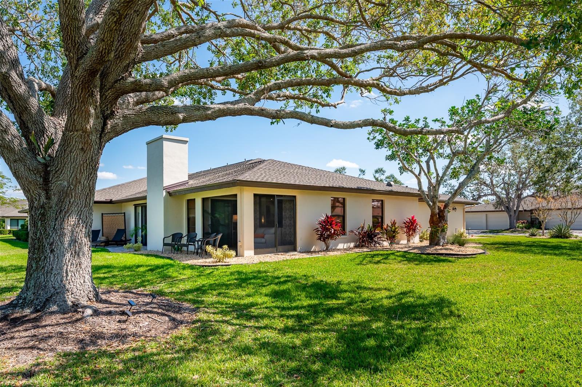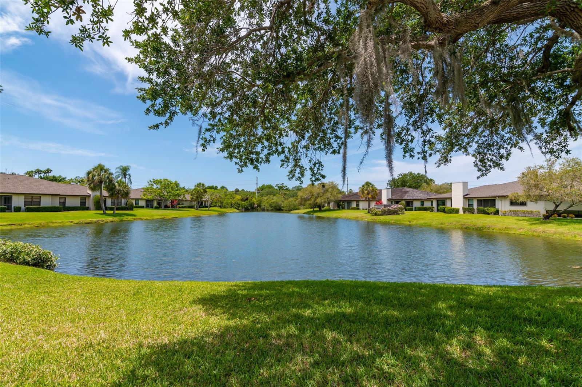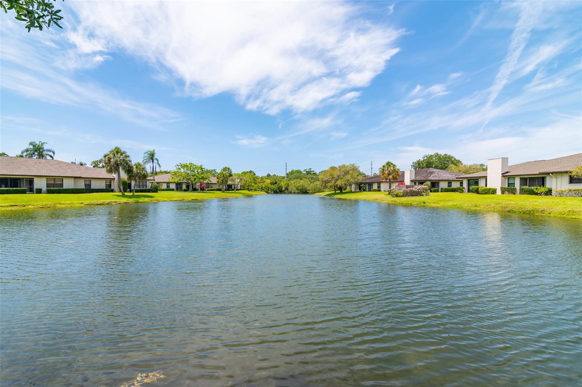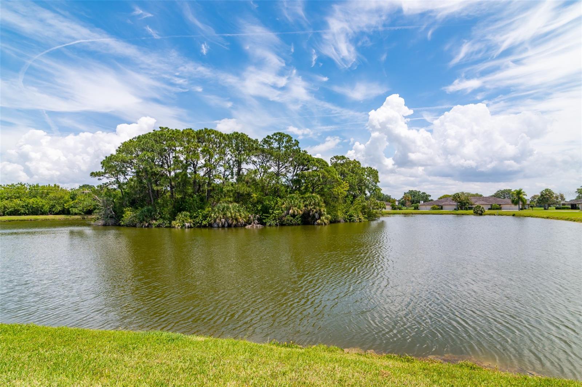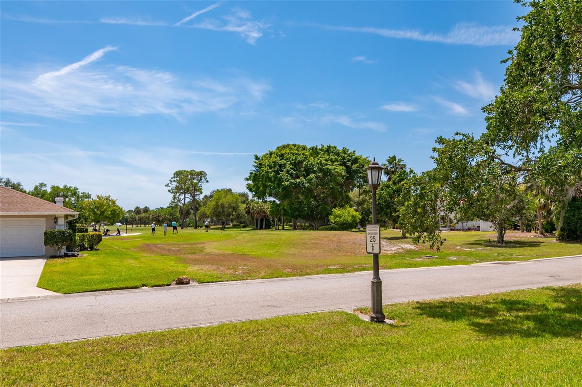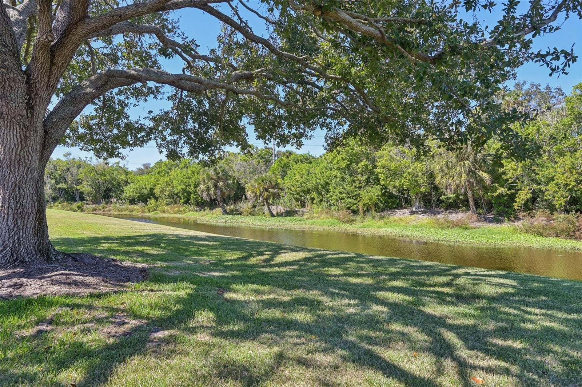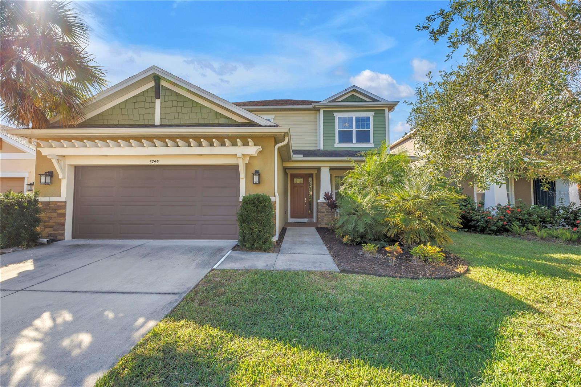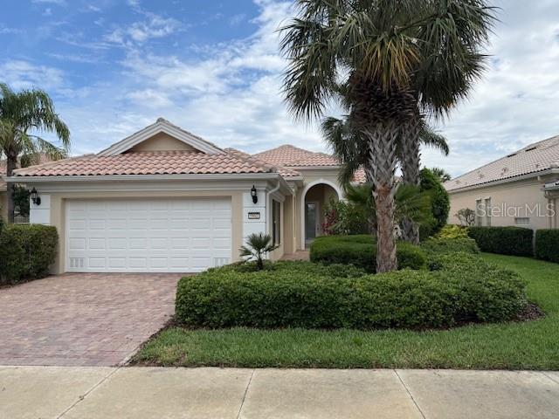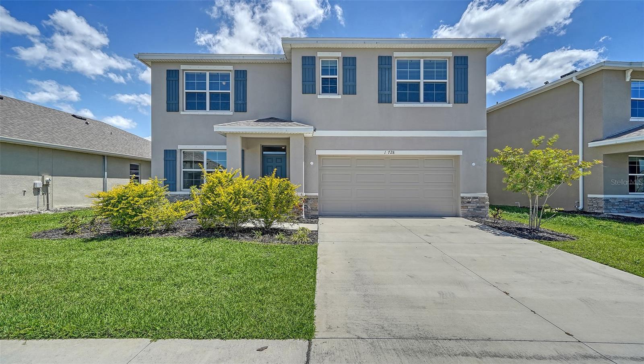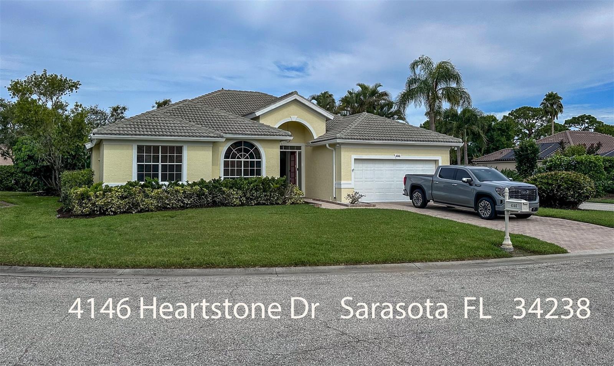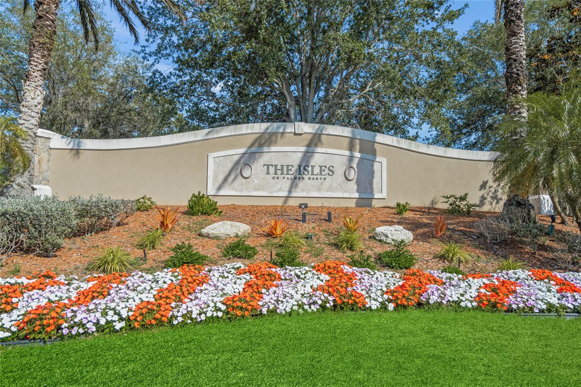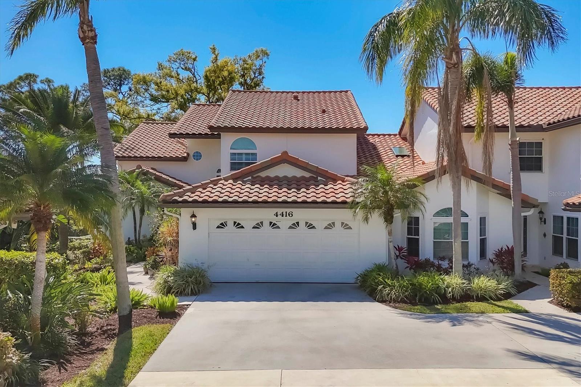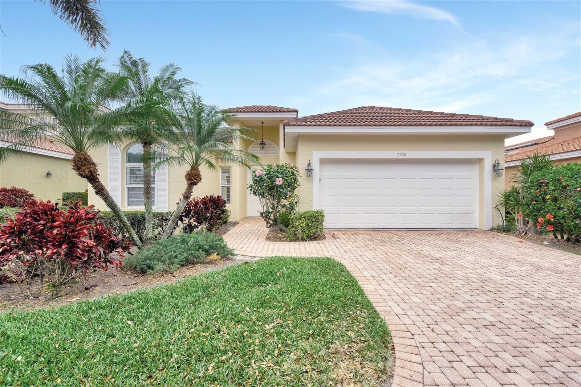3641 Gleneagle Drive 12d, SARASOTA, FL 34238
Property Photos
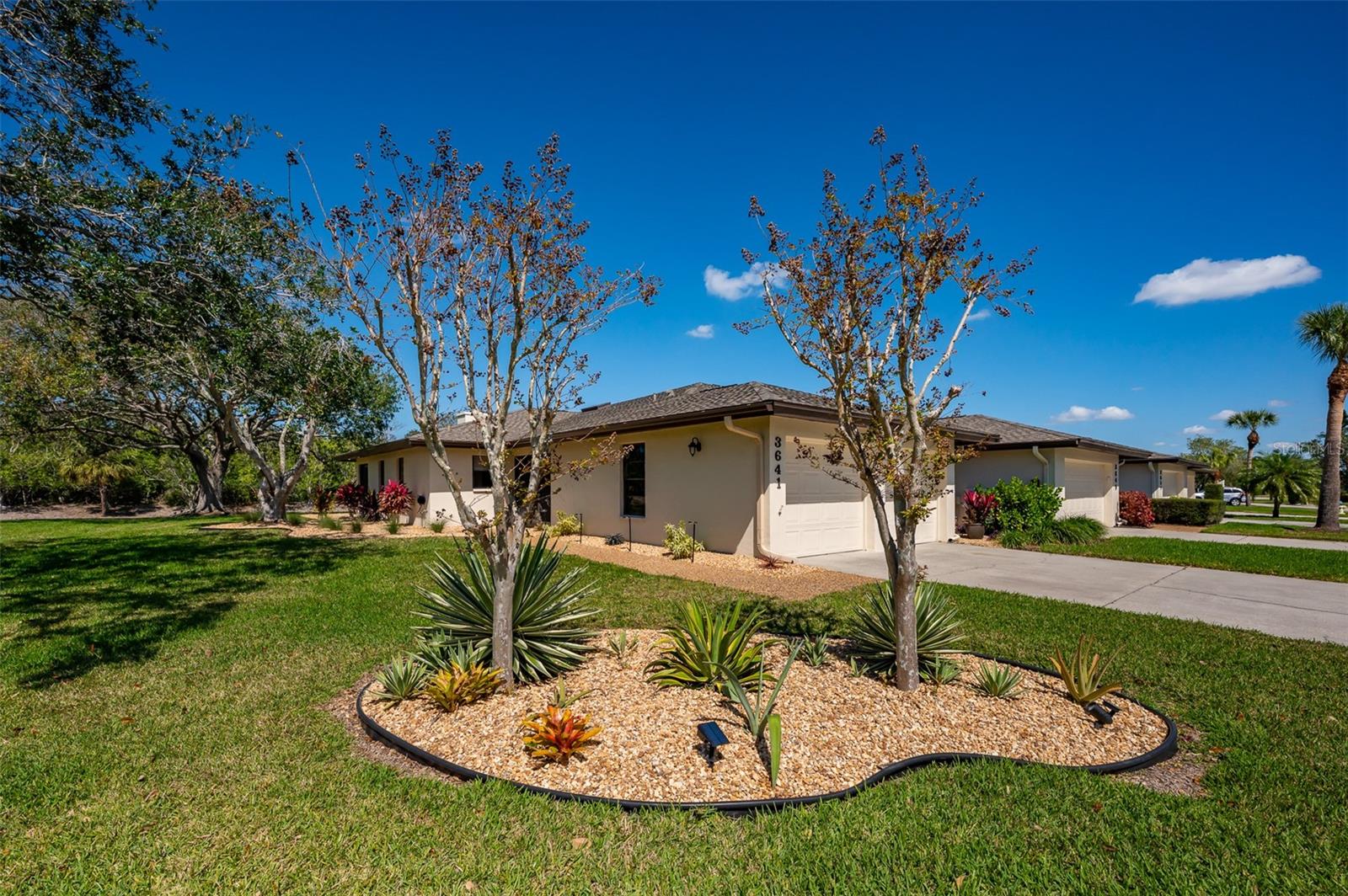
Would you like to sell your home before you purchase this one?
Priced at Only: $535,000
For more Information Call:
Address: 3641 Gleneagle Drive 12d, SARASOTA, FL 34238
Property Location and Similar Properties
- MLS#: A4642012 ( Residential )
- Street Address: 3641 Gleneagle Drive 12d
- Viewed: 197
- Price: $535,000
- Price sqft: $218
- Waterfront: Yes
- Wateraccess: Yes
- Waterfront Type: Bayou
- Year Built: 1981
- Bldg sqft: 2450
- Bedrooms: 3
- Total Baths: 2
- Full Baths: 2
- Garage / Parking Spaces: 2
- Days On Market: 286
- Additional Information
- Geolocation: 27.2482 / -82.4965
- County: SARASOTA
- City: SARASOTA
- Zipcode: 34238
- Subdivision: Ballantrae
- Elementary School: Gulf Gate Elementary
- Middle School: Sarasota Middle
- High School: Riverview High
- Provided by: MICHAEL SAUNDERS & COMPANY
- Contact: Maurice Menager
- 941-349-3444

- DMCA Notice
-
DescriptionStep into unparalleled luxury with this completely updated 3 bedroom, 2 bath end unit villa in the coveted Ballantrae community of Palmer Ranch. Every detail has been meticulously redesigned for modern living. Gourmet Chefs Kitchen: Reimagined with solid wood cabinetry, quartz countertops/backsplash, and a stunning leathered granite center island, seamlessly opening to the main living area. Includes a sophisticated dry bar with a wine cooler and icemaker. Elegant Interior: Features DuChateau engineered hardwood floors and an open concept layout. The spacious living room boasts an electric fireplace encased in custom mahogany built ins. Tranquil Primary Suite: A private retreat with a sitting area, terrace access, and a walk in custom closet. The spa like en suite bath offers dual vanities, a large soaker tub, and a walk in shower. Prime Location & Lifestyle: Enjoy tranquil bayou views from the zeroscaped yard, shaded by a magnificent oak tree. Ballantrae is a peaceful 101 villa community with over 35 acres of pristine grounds. Palmer Ranch Convenience: Golf cart friendly community near Prestancia golf. Located minutes from I 75 and Sarasota's finest dining and shopping. Enjoy the future SSQ retail destination (Whole Foods, HomeSense) and the new Trader Joes nearby. This rare end unit gem offers the perfect blend of upscale finishes and premier Palmer Ranch convenience.
Payment Calculator
- Principal & Interest -
- Property Tax $
- Home Insurance $
- HOA Fees $
- Monthly -
Features
Building and Construction
- Covered Spaces: 0.00
- Exterior Features: Lighting, Private Mailbox, Rain Gutters, Sidewalk, Sliding Doors
- Flooring: Hardwood, Tile
- Living Area: 1778.00
- Roof: Shingle
Land Information
- Lot Features: Cul-De-Sac, Greenbelt, In County, Landscaped, Private, Sidewalk, Paved
School Information
- High School: Riverview High
- Middle School: Sarasota Middle
- School Elementary: Gulf Gate Elementary
Garage and Parking
- Garage Spaces: 2.00
- Open Parking Spaces: 0.00
- Parking Features: Driveway, Garage Door Opener, Oversized
Eco-Communities
- Green Energy Efficient: Appliances, Doors, Thermostat, Windows
- Water Source: Canal/Lake For Irrigation, Public
Utilities
- Carport Spaces: 0.00
- Cooling: Central Air
- Heating: Central, Electric, Heat Pump
- Pets Allowed: Yes
- Sewer: Public Sewer
- Utilities: BB/HS Internet Available, Cable Connected, Electricity Connected, Public, Sewer Connected, Underground Utilities, Water Available
Amenities
- Association Amenities: Cable TV, Gated, Maintenance, Vehicle Restrictions
Finance and Tax Information
- Home Owners Association Fee Includes: Cable TV, Escrow Reserves Fund, Fidelity Bond, Insurance, Management, Private Road
- Home Owners Association Fee: 0.00
- Insurance Expense: 0.00
- Net Operating Income: 0.00
- Other Expense: 0.00
- Tax Year: 2024
Other Features
- Appliances: Dishwasher, Disposal, Dryer, Electric Water Heater, Exhaust Fan, Ice Maker, Microwave, Range, Refrigerator, Washer, Wine Refrigerator
- Association Name: MIKE MILLER/MILLER MGM
- Association Phone: 941-923-5811
- Country: US
- Furnished: Unfurnished
- Interior Features: Built-in Features, Ceiling Fans(s), Crown Molding, Dry Bar, Eat-in Kitchen, Living Room/Dining Room Combo, Open Floorplan, Primary Bedroom Main Floor, Solid Surface Counters, Solid Wood Cabinets, Split Bedroom, Stone Counters, Thermostat, Walk-In Closet(s), Window Treatments
- Legal Description: UNIT 12D BALLANTRAE
- Levels: One
- Area Major: 34238 - Sarasota/Sarasota Square
- Occupant Type: Owner
- Parcel Number: 0113131048
- Possession: Negotiable
- Style: Florida, Patio Home
- Unit Number: 12D
- View: Garden, Park/Greenbelt, Trees/Woods
- Views: 197
- Zoning Code: RSF3
Similar Properties
Nearby Subdivisions
Arbor Lakes On Palmer Ranch
Ballantrae
Beneva Oaks
Car Bank 2.0
Car Bank Srq
Clark Lakes Sub
Cobblestone At Palmer Ranch
Cobblestone On Palmer Ranch
Cobblestonepalmer Ranch Ph 1
Cobblestonepalmer Ranch Ph 2
Country Club Of Sarasota The
Deer Creek
East Gate
Gulf Gate East
Hammock Preserve
Hammock Preserve Ph 144 1b
Hammock Preserve Ph 1a
Hammock Preserve Ph 1a4
Hammock Preserve Ph 1a4 1b
Hammock Preserve Ph 2a 2b
Huntington Pointe
Isles Of Sarasota
Isles Of Sarasota Ph 1b
Lakeshore Village
Lakeshore Village South
Legacy Estspalmer Ranch Ph 1
Legacy Estspalmer Ranch Ph 2
Mara Villas
Marbella
Mira Lago At Palmer Ranch Ph 2
Mira Lago At Palmer Ranch Ph 3
Not Applicable
Palacio
Palisades At Palmer Ranch
Palmer Oaks Estates
Prestancia
Prestancia La Vista
Prestancia Villa Fiore
Prestancia M N And O Amd
Prestancia Villa Deste
Prestanciavilla Palmeras
Sandhill Preserve
Sarasota Ranch Estates
Silver Oak
Silver Oaks
Stonebridge
Stoneybrook At Palmer Ranch
Stoneybrook Golf Country Club
Sunrise Preserve
Sunrise Preserve Ph 3
Sunrise Preserve Ph 5
The Hamptons
Turtle Rock
Turtle Rock Prcl G
Valencia At Prestancia
Venetian Estates
Villa Palmeras
Villa Palmeras Prestancia
Villagewalk
Villas At Deer Creek
Wellington Chase
Westwoods At Sunrise
Westwoods At Sunrise 2
Willowbrook

- One Click Broker
- 800.557.8193
- Toll Free: 800.557.8193
- billing@brokeridxsites.com



