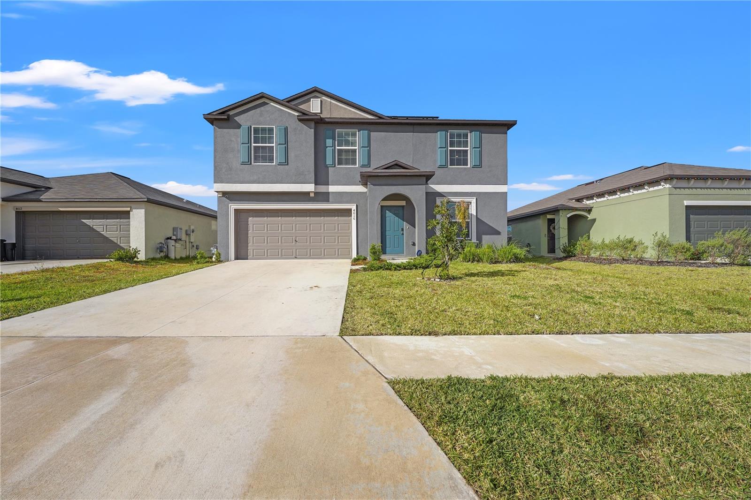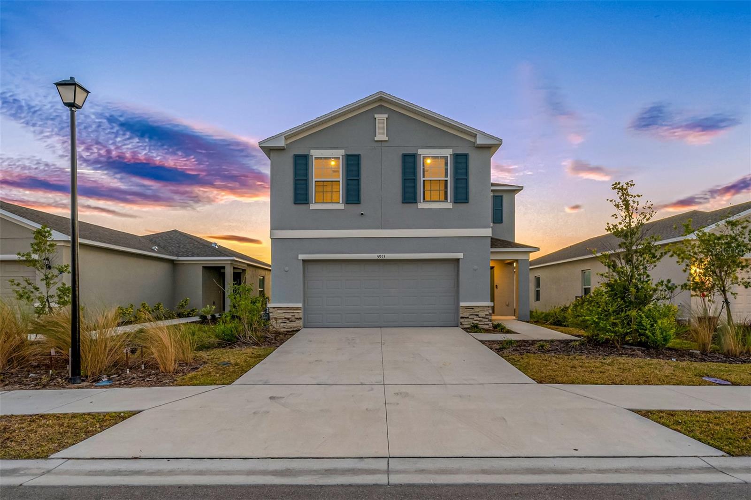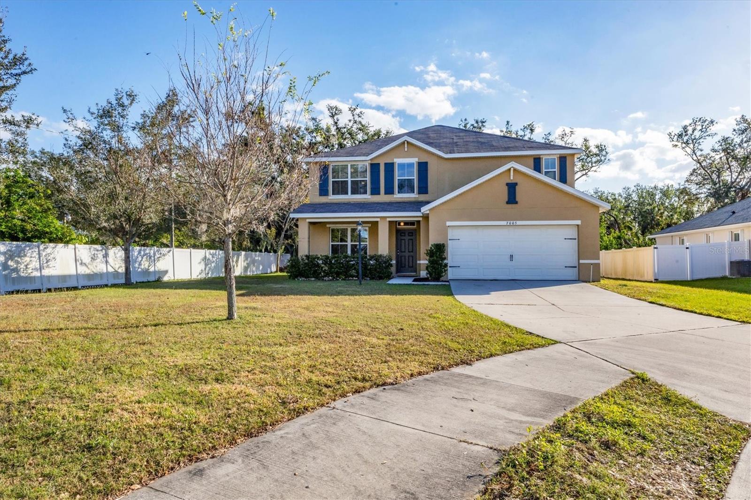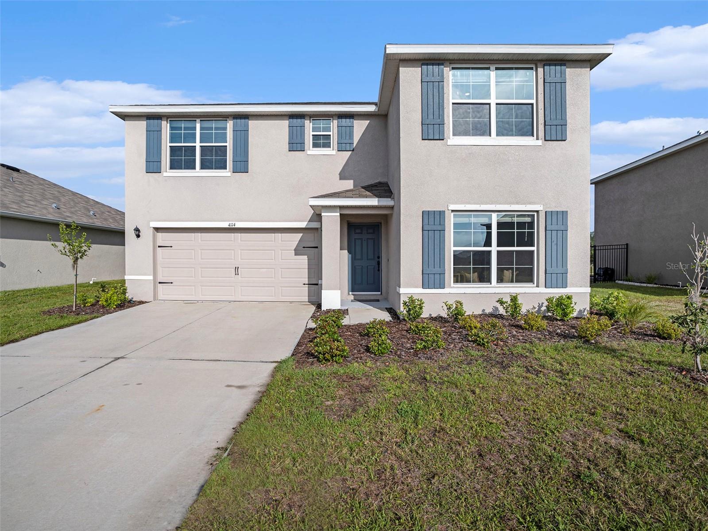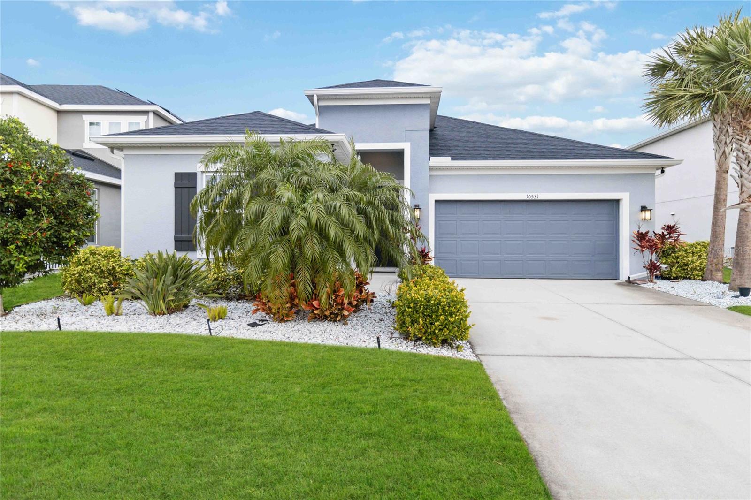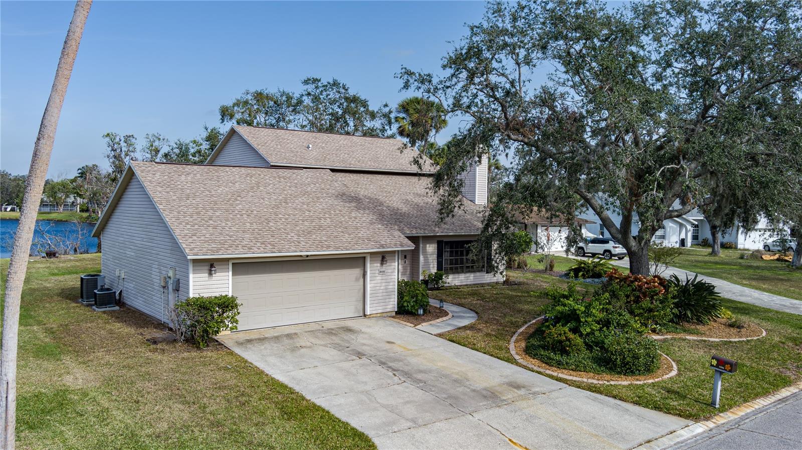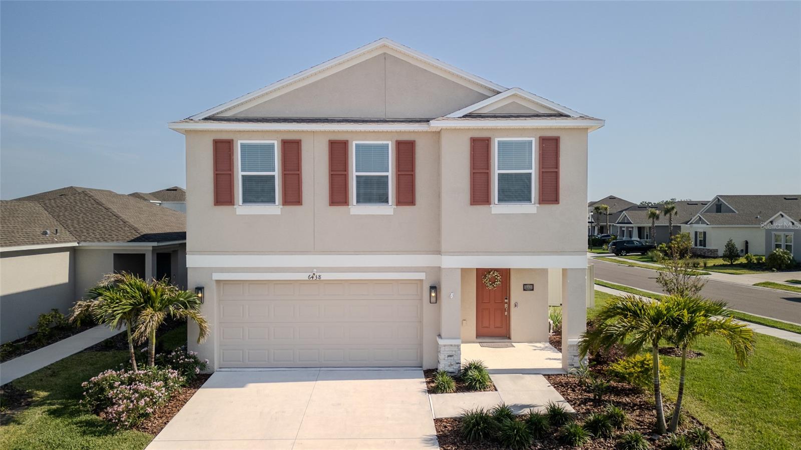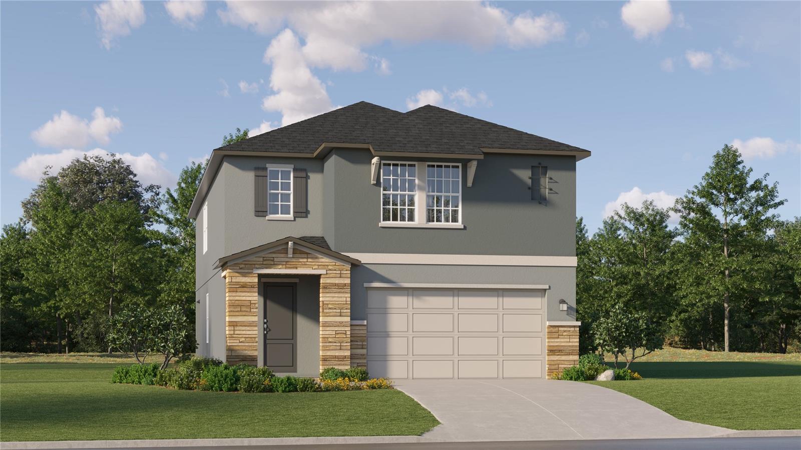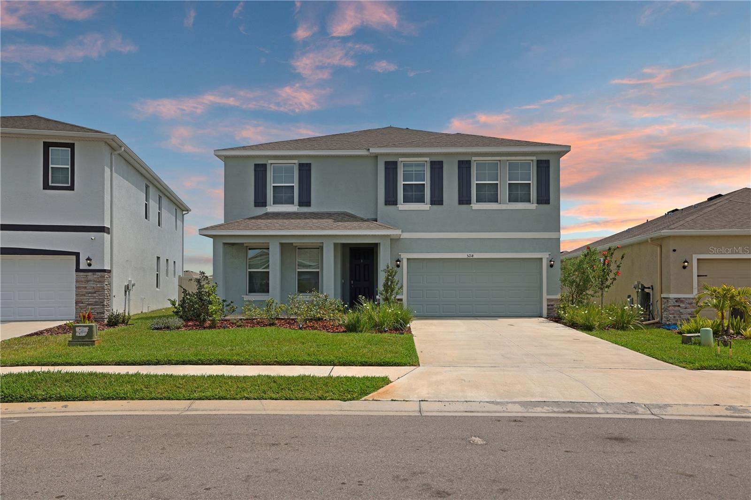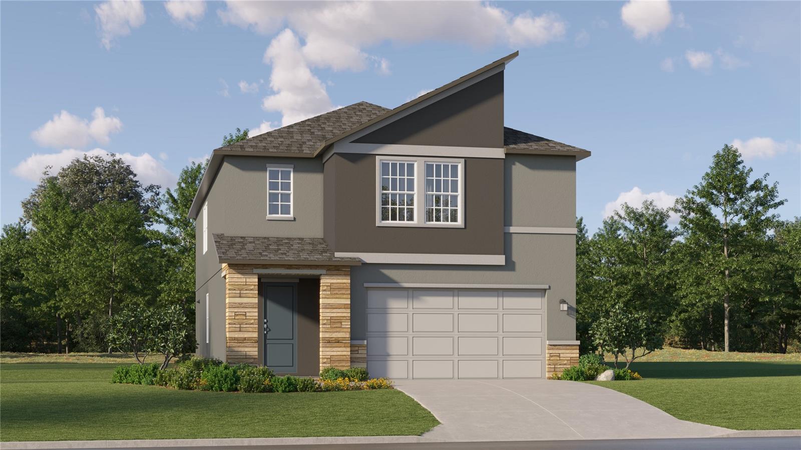7113 91st Street E, PALMETTO, FL 34221
Property Photos
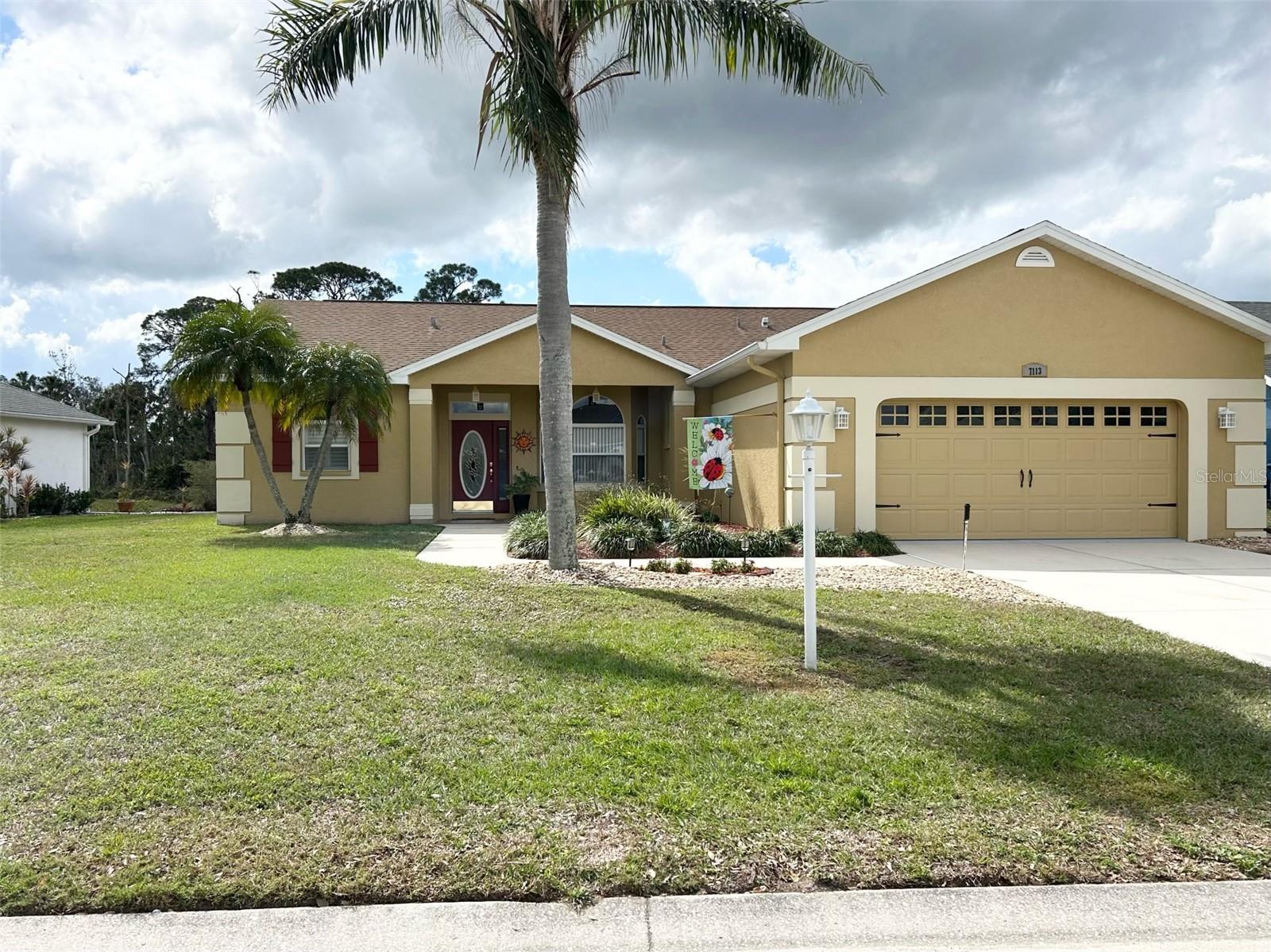
Would you like to sell your home before you purchase this one?
Priced at Only: $387,000
For more Information Call:
Address: 7113 91st Street E, PALMETTO, FL 34221
Property Location and Similar Properties
- MLS#: A4640541 ( Residential )
- Street Address: 7113 91st Street E
- Viewed: 38
- Price: $387,000
- Price sqft: $140
- Waterfront: No
- Year Built: 1998
- Bldg sqft: 2772
- Bedrooms: 3
- Total Baths: 2
- Full Baths: 2
- Garage / Parking Spaces: 2
- Days On Market: 94
- Additional Information
- Geolocation: 27.5947 / -82.4913
- County: MANATEE
- City: PALMETTO
- Zipcode: 34221
- Subdivision: Regency Oaks Ph I
- Elementary School: Virgil Mills Elementary
- Middle School: Buffalo Creek Middle
- High School: Parrish Community High
- Provided by: COLDWELL BANKER REALTY
- Contact: Daina Filiatreau
- 941-366-8070

- DMCA Notice
-
DescriptionThe story of this lovely home begins in the fabulous Regency Oaks neighborhood. It is a well maintained and quiet community. The meticulously kept great floor plan is spacious and in pristine condition. The 3 bedroom, 2 bath home has over 1800 ft with a lot size of over 10,000 ft with great landscaping and a peaceful pond in the rear yard. It doesn't stop there. Beyond the pond is a large wooded area never to be built on which makes for great privacy. To add to the beauty of it all, you are minutes from Interstate 75 which gives easy access to Sarasota, St. Petersburg, Bradenton, Tampa and don't forget the beaches, in no time at all. There is grocery shopping around the corner not to mention the new restaurants and stores that are popping up all over. Palmetto is a priceless place to be. Come take a look!
Payment Calculator
- Principal & Interest -
- Property Tax $
- Home Insurance $
- HOA Fees $
- Monthly -
Features
Building and Construction
- Covered Spaces: 0.00
- Exterior Features: Lighting, Private Mailbox
- Flooring: Carpet, Tile, Vinyl
- Living Area: 1822.00
- Roof: Shingle
School Information
- High School: Parrish Community High
- Middle School: Buffalo Creek Middle
- School Elementary: Virgil Mills Elementary
Garage and Parking
- Garage Spaces: 2.00
- Open Parking Spaces: 0.00
Eco-Communities
- Water Source: Public
Utilities
- Carport Spaces: 0.00
- Cooling: Central Air
- Heating: Central, Electric
- Pets Allowed: Yes
- Sewer: Public Sewer
- Utilities: BB/HS Internet Available, Cable Available, Cable Connected, Electricity Connected, Sewer Connected, Underground Utilities, Water Connected
Finance and Tax Information
- Home Owners Association Fee: 580.00
- Insurance Expense: 0.00
- Net Operating Income: 0.00
- Other Expense: 0.00
- Tax Year: 2024
Other Features
- Appliances: Dishwasher, Dryer, Microwave, Range, Refrigerator, Washer
- Association Name: Linda Troxler
- Association Phone: 727-641-3626
- Country: US
- Interior Features: Ceiling Fans(s), Walk-In Closet(s)
- Legal Description: LOT 36 REGENCY OAKS PHASE I PI#6490.2680/4
- Levels: One
- Area Major: 34221 - Palmetto/Rubonia
- Occupant Type: Owner
- Parcel Number: 649026804
- View: Water
- Views: 38
- Zoning Code: RSF4.5
Similar Properties
Nearby Subdivisions
1050 N 14 Of 153417
1400 Erie Rdmendozamocassin Wa
A R Anthonys Sub Of Pt Sec14&2
A R Anthonys Sub Of Pt Sec1423
Arbor Creek
Artisan Lakes
Artisan Lakes Eaves Bend
Artisan Lakes Eaves Bend Ph I
Artisan Lakes Eaves Bend Ph Ii
Artisan Lakes Esplanade Ph Ii
Artisan Lakes Esplanade Ph Iii
Artisan Lakes Esplanade Ph Iv
Artisan Lakes Esplanade Ph V S
Bahia Vista
Bahia Vista Subdivision
Bay Estates North
Bay View Park Rev
Bayou Estates North Iia Iib
Bayou Estates North Iia & Iib
Bayou Estates South
Bell Brothers
Boccage
Burkes
Courtneys Resub
Crystal Lakes Ii
Cypress Pond Estates
Deer Run At Palm View
Eaves Bend At Artisan Lakes
Esplanade North At Artisan Lak
Esthers Court
Fairway Trace
Fairways At Imperial Lakewoods
Fiddlers Bend
Fosters Creek
Fosters Creek Unit Ii
Fowlers Ests
Fresh Meadows Ph I
Fresh Meadows Ph Ii
G H Judd
Gillette Grove
Grande Villa Estates
Gulf Bay Estates
Gulf Bay Estates Blocks 1a 1
Gulf Bay Estates Blocks 47
Hammocks At Riviera Dunes
Heritage Bay
Heron Bay
Heron Creek Ph I
Heron Creek Ph Ii
Imperial Lakes Estates
Imperial Ridge
Island At Riviera Dunes
J T Flemings Palmetto Sub
Jackson Crossings Ph I
Jackson Factory Survey
Jackson Xing Ph Ii
Lamp Post Place
Long Sub
Mandarin Grove
Mangrove Point
Marlee Acres
Melwood Oaks Ph I
Moss Oaks
Mrs Julia Atzroths Add
Muellers
N A Reynolds Resubdivided
North Orange Estates
Northshore At Riviera Dunes Ph
Northwood Park
Not Applicable
Oak View Ph I
Oak View Ph Ii
Oakdale Square
Oakhurst Rev Por
Oakview
Old Mill Preserve
Old Mill Preserve Ph Ii
Orange Park
Palm Lake Estates
Palmetto Estates
Palmetto Gardens Rev
Palmetto Point
Palmetto Point Add
Palmetto Skyway
Palmetto Skyway Rep
Patten Reserve
Peninsula At Riviera Dunes
Pravela
Regency Oaks Ph I
Regency Oaks Preserve
Richards
Richards Add To Palmetto
Richards Add To Palmetto Conti
Rio Vista A M Lambs Resubdivid
Riverside Park
Riverside Park Rep Of A Por
Riviera Dunes Marina
Roy Family Ranches
Rubonia East Terra Ceia Resubd
Sanctuary Cove
Sheffield Glenn
Silverstone North
Silverstone North Ph Ia Ib
Silverstone North Ph Ia & Ib
Silverstone North Ph Ic Id
Silverstone North Ph Ic & Id
Silverstone South
Snead Island Estates West Ph 1
South Bay
Spanish Point
Stonegate Preserve
Sub Lot34 B2 Parrish Ad To Tow
Sugar Mill Lakes Ph 1
Sugar Mill Lakes Ph Ii Iii
Sugar Mill Lakes Ph Ii & Iii
Terra Ceia Bay Estates
Terra Ceia Bay North
The Cove At Terra Ceia Bay Vil
The Greens At Edgewater
Trevesta
Trevesta Ph Ia
Trevesta Ph Iia
Trevesta Ph Iiia
Tropic Isles
Tropic Isles Co-op
Tropic Isles Mobile Home Estat
Villas At Oak Bend
Wanners Resubdivided
Washington Park
Washington Park Units 1, 2, 3&
Waterford Ph I Iii Rep
Waterford Ph I & Iii Rep
Waterford Ph Ia Ii Iia
Welshs Memphis
Whitney Meadows
Willow Hammock Ph 1a 1b
Willow Walk Ph Ib
Willow Walk Ph Ic
Willow Walk Ph Iia-iib-iid
Willow Walk Ph Iiaiibiid
Willow Walk Ph Iic
Willow Walk Ph Iif Iig
Woodland Acres
Woodlawn Lakes
Woodlawn Lakes Second Add
Woods Of Moccasin Wallow Ph I

- One Click Broker
- 800.557.8193
- Toll Free: 800.557.8193
- billing@brokeridxsites.com






































































