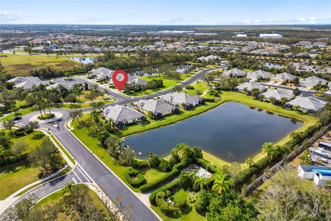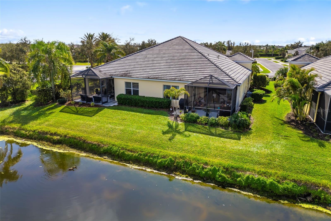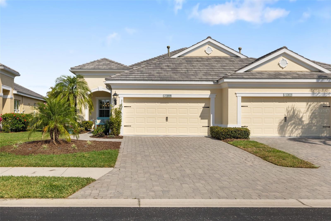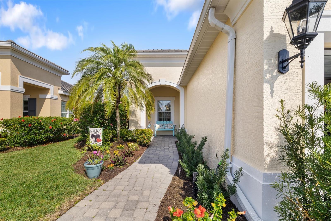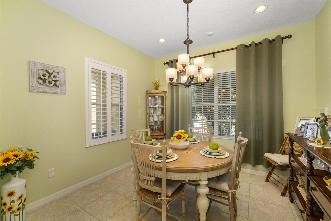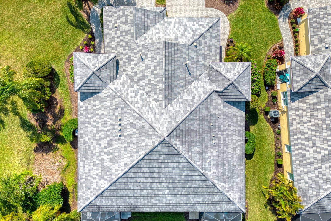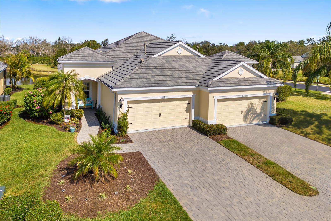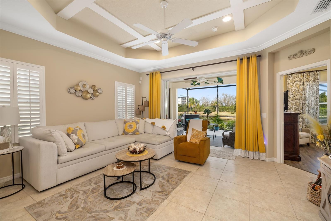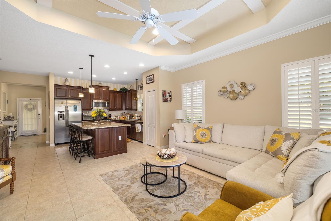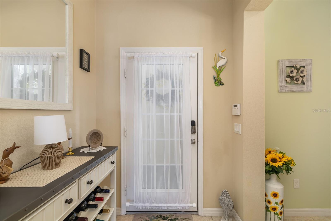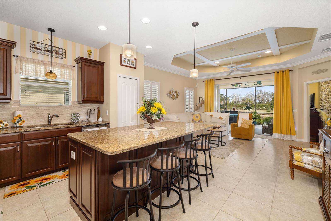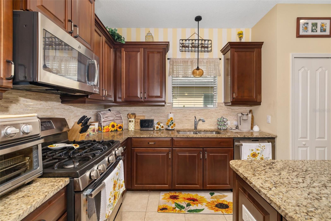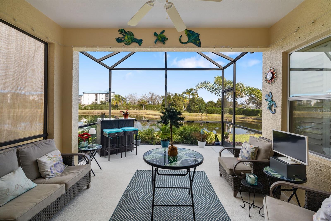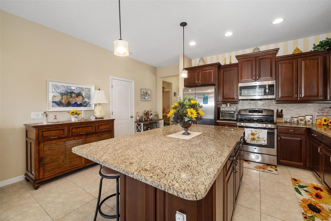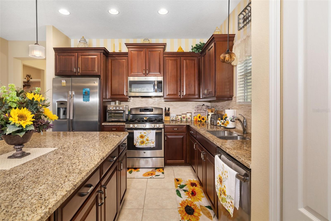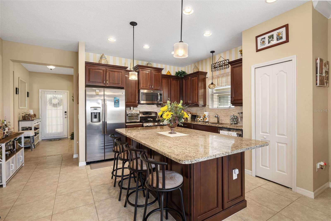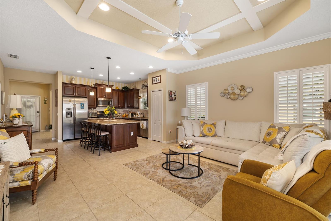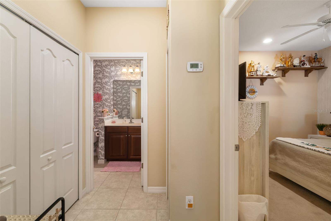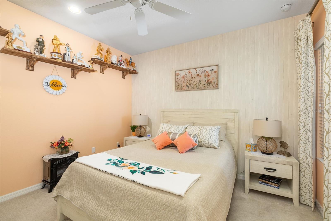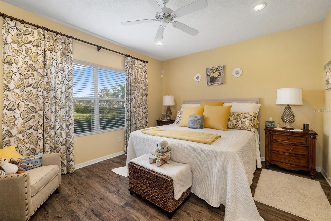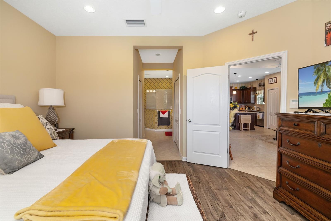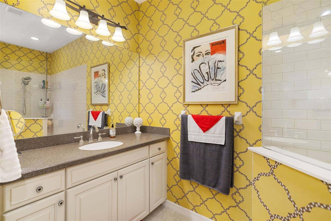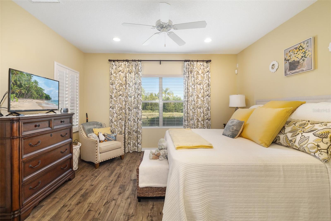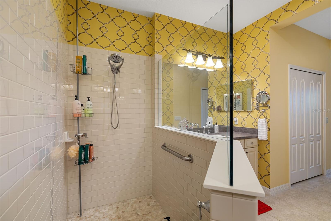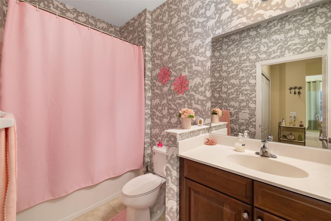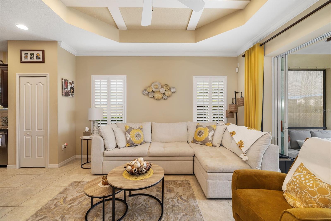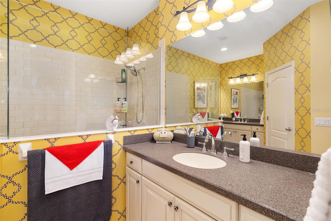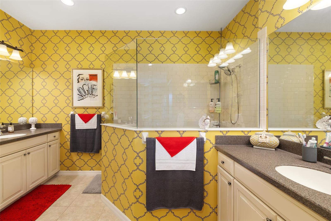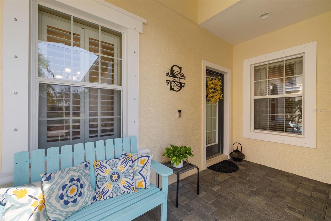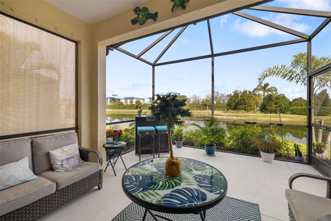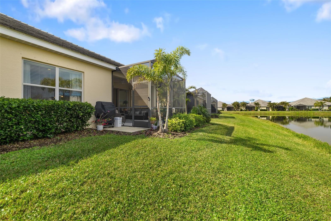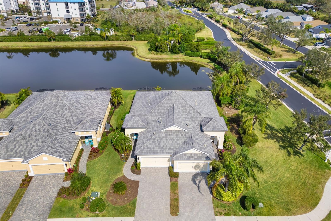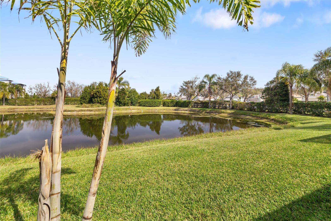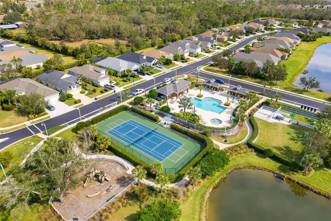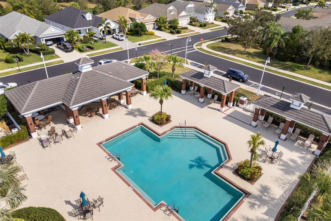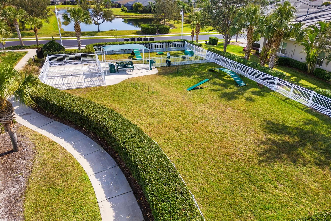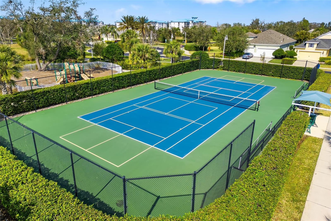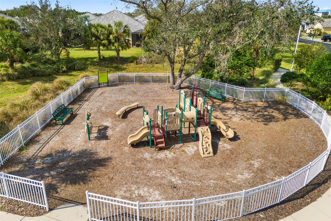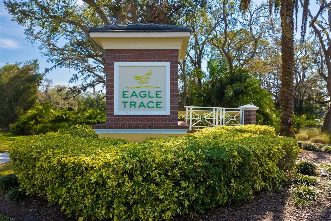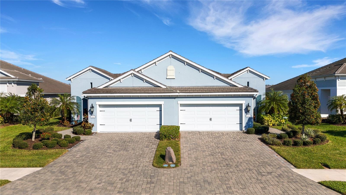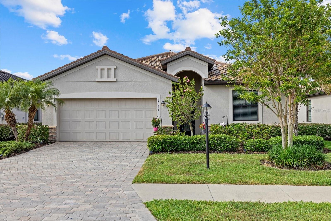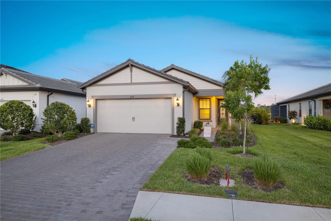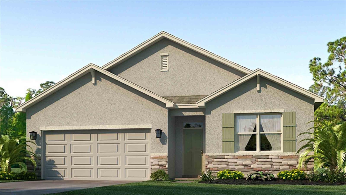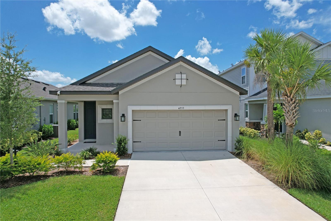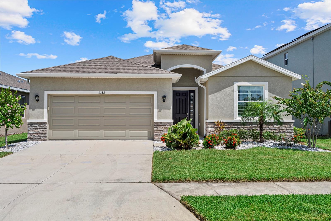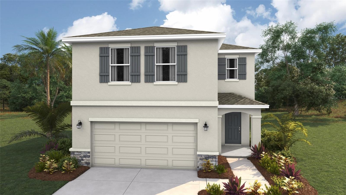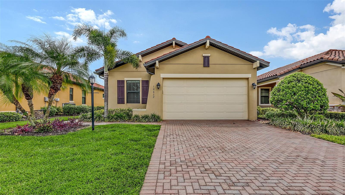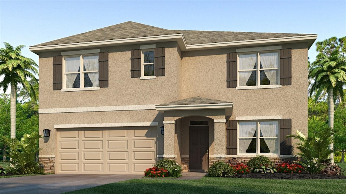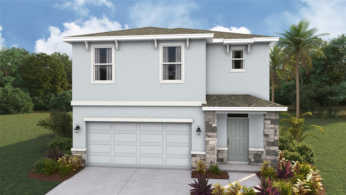12019 Sawgrass Lake Terrace, BRADENTON, FL 34211
Active
Property Photos
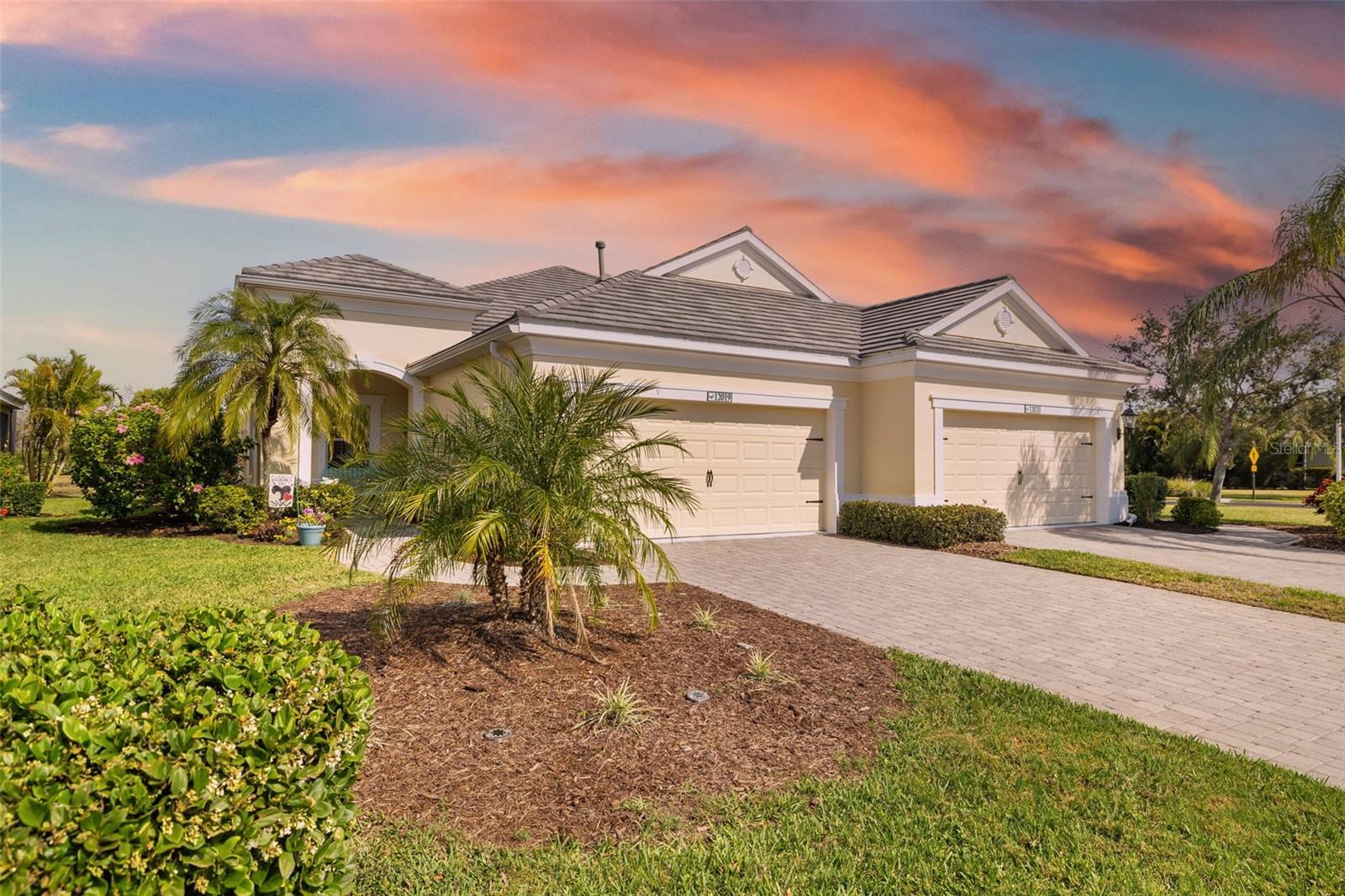
Would you like to sell your home before you purchase this one?
Priced at Only: $415,000
For more Information Call:
Address: 12019 Sawgrass Lake Terrace, BRADENTON, FL 34211
Property Location and Similar Properties
- MLS#: A4640260 ( Residential )
- Street Address: 12019 Sawgrass Lake Terrace
- Viewed: 99
- Price: $415,000
- Price sqft: $199
- Waterfront: Yes
- Wateraccess: Yes
- Waterfront Type: Lake Front
- Year Built: 2013
- Bldg sqft: 2090
- Bedrooms: 2
- Total Baths: 2
- Full Baths: 2
- Garage / Parking Spaces: 2
- Days On Market: 344
- Additional Information
- Geolocation: 27.4815 / -82.422
- County: MANATEE
- City: BRADENTON
- Zipcode: 34211
- Subdivision: Eagle Trace Ph I
- Elementary School: Gullett Elementary
- Middle School: Dr Mona Jain Middle
- High School: Lakewood Ranch High
- Provided by: PREFERRED SHORE LLC
- Contact: Gregory Claxton, LLC
- 941-999-1179

- DMCA Notice
-
DescriptionYour Lakewood Ranch deal is here with a NEW LOWER PRICE and NO CDD fees. Experience top level living in Eagle Trace, a gated community, in this former Neal Communities model villa offering tranquil water views and a true move in ready lifestyle. Thoughtfully designed with recessed lighting in every room, architectural trim, and elegant window treatments that perfectly complement the homes dcor, this residence is filled with high end finishes. The great room features a tray ceiling with recessed lighting and abundant natural light, while the upgraded kitchen showcases stainless steel appliances, granite countertops, a stylish backsplash, and a gas range for effortless cooking. Pocket sliding doors open to an extended lanai, creating seamless indoor and outdoor living that is ideal for grilling, dining, or relaxing in the Florida sunshine. The split bedroom floor plan provides privacy for owners and guests alike. Recent 2024 updates include a new Carrier air conditioning system with UV filter, new garage door opener with rollers and springs, upgraded landscaping, fresh paint in the bedrooms and dining room, new GFCI outlets, and recent exterior painting and pressure washing. Enjoy a low maintenance lifestyle with basic ground maintenance included in the quarterly fee, plus access to a community pool and spa, tennis, pickleball, playground, and two dog parks in this pet friendly neighborhood. Ideally located near Lakewood Ranch amenities, parks, walking and biking trails, shopping, dining, and world class beaches, this home delivers exceptional Florida living without CDD fees.
Payment Calculator
- Principal & Interest -
- Property Tax $
- Home Insurance $
- HOA Fees $
- Monthly -
Features
Building and Construction
- Builder Model: Crystal Sand
- Builder Name: Neal
- Covered Spaces: 0.00
- Exterior Features: Hurricane Shutters, Sidewalk, Sliding Doors
- Flooring: Carpet, Tile
- Living Area: 1439.00
- Roof: Tile
Property Information
- Property Condition: Completed
School Information
- High School: Lakewood Ranch High
- Middle School: Dr Mona Jain Middle
- School Elementary: Gullett Elementary
Garage and Parking
- Garage Spaces: 2.00
- Open Parking Spaces: 0.00
- Parking Features: Garage Door Opener, On Street
Eco-Communities
- Water Source: Public
Utilities
- Carport Spaces: 0.00
- Cooling: Central Air
- Heating: Central
- Pets Allowed: Yes
- Sewer: Public Sewer
- Utilities: Cable Connected, Electricity Connected, Natural Gas Connected
Finance and Tax Information
- Home Owners Association Fee: 1011.00
- Insurance Expense: 0.00
- Net Operating Income: 0.00
- Other Expense: 0.00
- Tax Year: 2024
Other Features
- Appliances: Dishwasher, Disposal, Dryer, Microwave, Range, Refrigerator, Washer
- Association Name: Resource Property Management / Andrea Bull
- Association Phone: 941.348.2912
- Country: US
- Furnished: Negotiable
- Interior Features: Ceiling Fans(s), Split Bedroom, Stone Counters, Thermostat, Tray Ceiling(s), Walk-In Closet(s), Window Treatments
- Legal Description: LOT 158 EAGLE TRACE PHASE I PI#5674.0355/9
- Levels: One
- Area Major: 34211 - Bradenton/Lakewood Ranch Area
- Occupant Type: Owner
- Parcel Number: 567403559
- View: Water
- Views: 99
- Zoning Code: PDR
Similar Properties
Nearby Subdivisions
Arbor Grande
Aurora
Avaunce
Azario Esplanade
Braden Pines
Braden River Ranchettes
Bridgewater Ph Iii At Lakewood
Central Park
Central Park Ph B1
Central Park Subphase A-1a
Central Park Subphase A-2a
Central Park Subphase A1b
Central Park Subphase B2a B2c
Central Park Subphase B2b
Central Park Subphase D1aa
Central Park Subphase D1bb D2a
Central Park Subphase G2a G2b
Cresswind
Cresswind Ph I Subph A B
Cresswind Ph Ii Subph A B C
Cresswind Ph Iii
Eagle Trace Ph I
Eagle Trace Ph Iic
Esplanade Ph I
Harmony At Lakewood Ranch Ph I
Indigo Ph I
Indigo Ph Iv V
Indigo Ph Vi Subphase 6b 6c R
Lakewood Park
Lakewood Ranch Solera Ph Ia I
Lakewood Ranch Solera Ph Ia &
Lakewood Ranch Solera Ph Ic I
Lorraine Lakes
Lorraine Lakes Ph I
Lorraine Lakes Ph Iia
Lorraine Lakes Ph Iib1 Iib2
Lorraine Lakes Ph Iib3 Iic
Mallory Park Ph I A C E
Mallory Park Ph Ii Subph A Rep
Mallory Park Ph Ii Subph C D
Not Applicable
Panther Ridge
Panther Ridge The Trails Ii
Park East At Azario
Park East At Azario Ph I Subph
Park East At Azario Ph Ii
Polo Run Ph Ia Ib
Polo Runlakewood Ranch
Pomello City Central
Pomello Park
Rosedale
Rosedale 10
Rosedale 11
Rosedale 2
Rosedale 7
Rosedale 8 Westbury Lakes
Rosedale 9
Rosedale Add Ph I
Rosedale Add Ph Ii
Rosedale Addition Phase Ii
Rosedale Links
Saddlehorn Estates
Sapphire Point Ph I Ii Subph
Serenity Creek
Serenity Creek Rep Of Tr N
Solera At Lakewood Ranch
Star Farms At Lakewood Ranch
Star Farms At Lakewood Ranch 5
Star Farms Ph I-iv
Star Farms Ph Iiv
Star Farms Ph Iv Subph B C
Star Farms Ph V Subphases A
Star Farms Ph V Subphases A B
Sweetwater At Lakewood Ranch P
Sweetwaterlakewood Ranch Ph I
Waterbury Tracts Continued
Woodleaf Hammock Ph I

- One Click Broker
- 800.557.8193
- Toll Free: 800.557.8193
- billing@brokeridxsites.com



