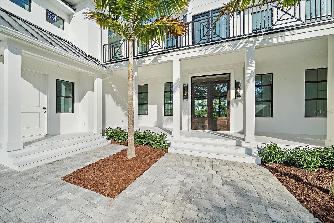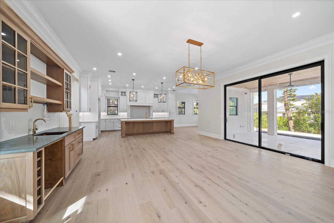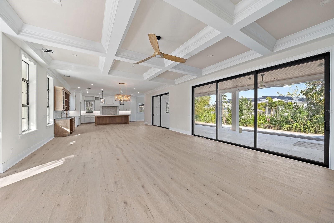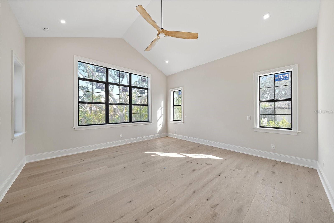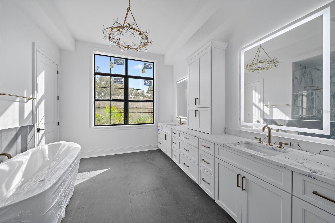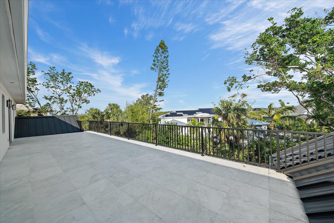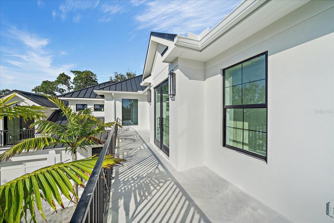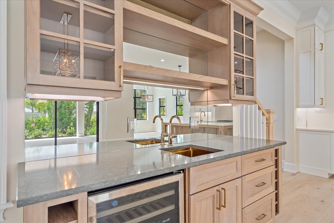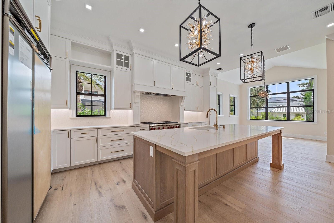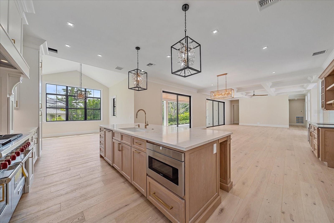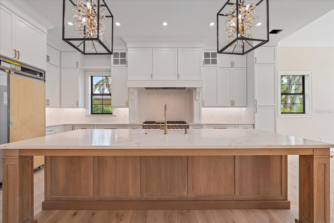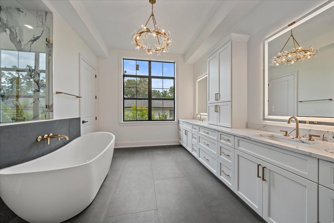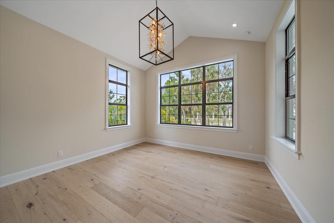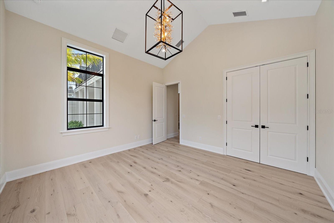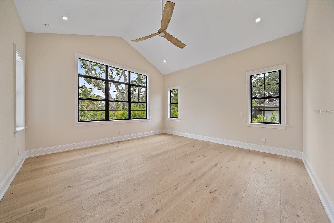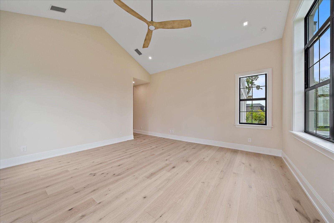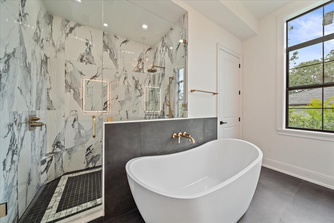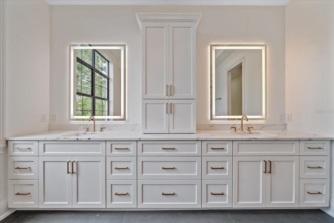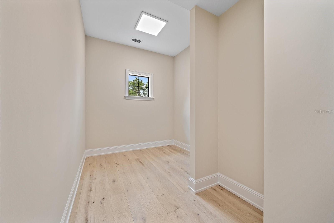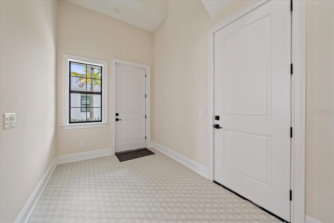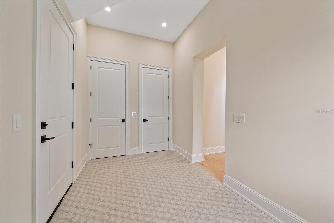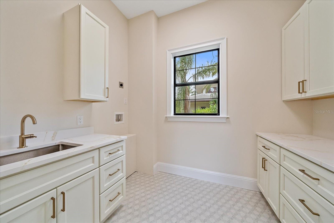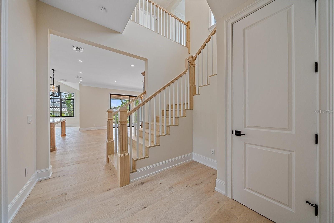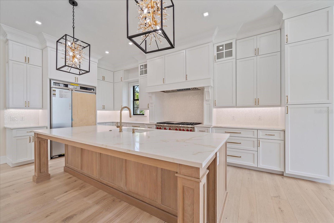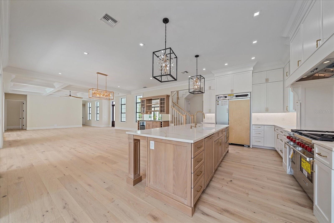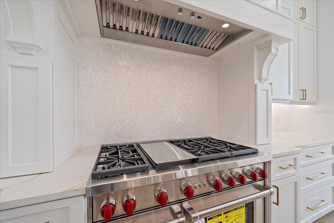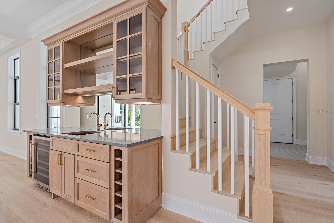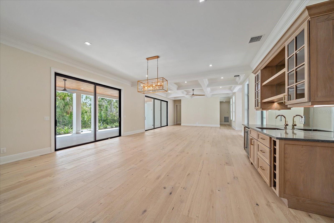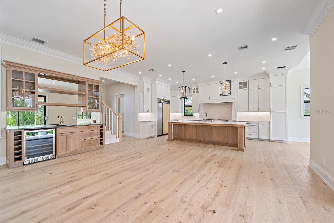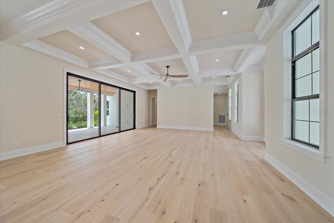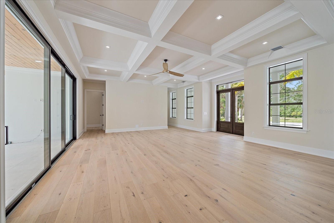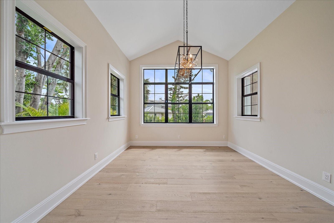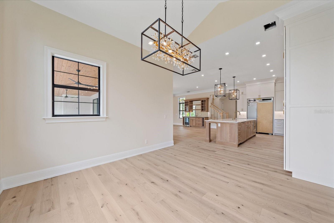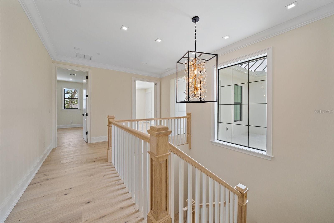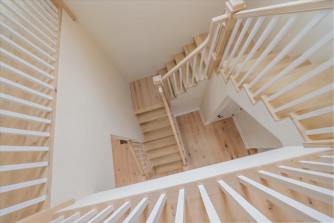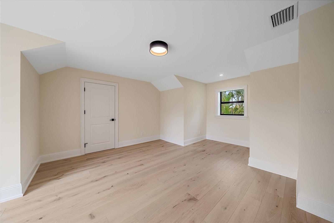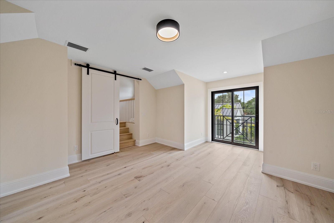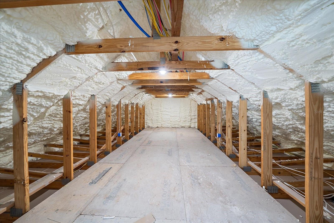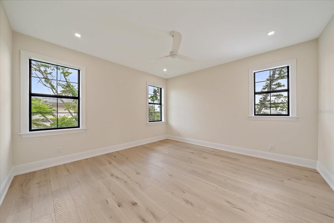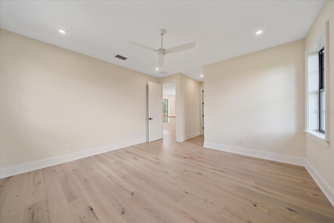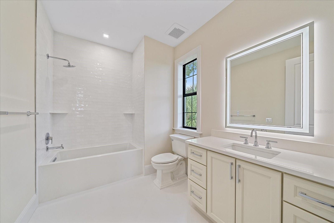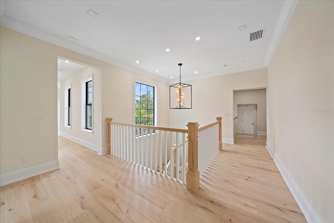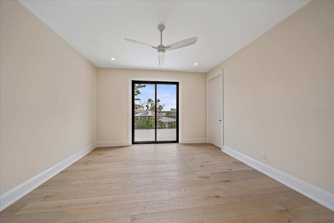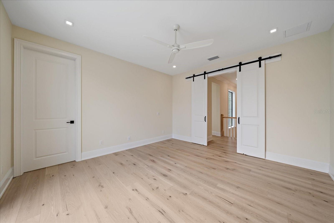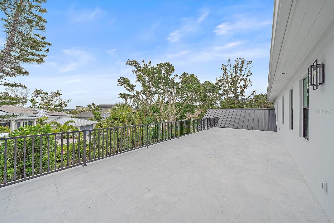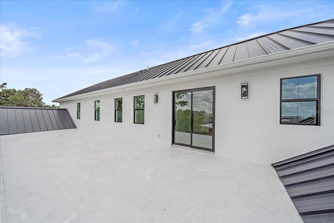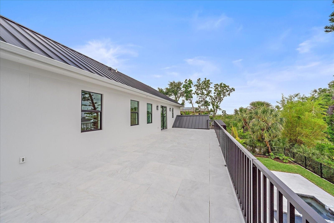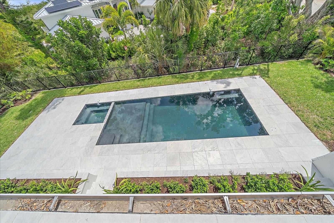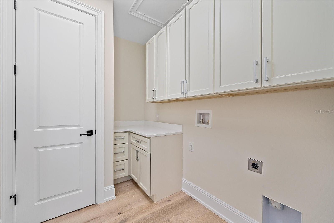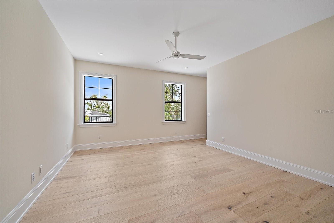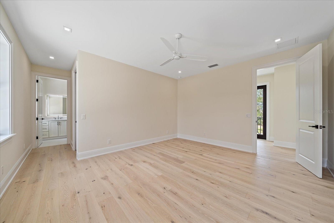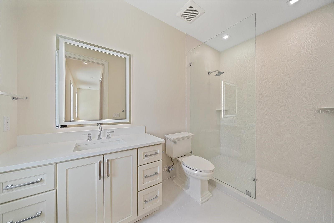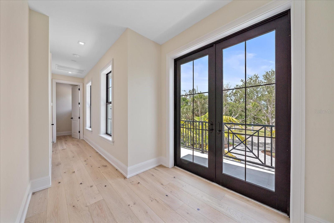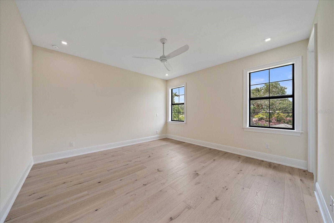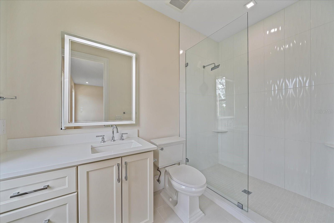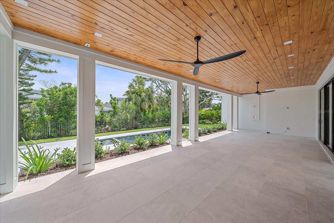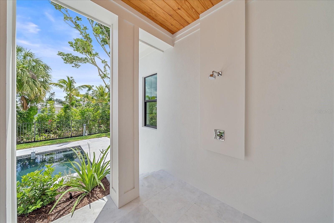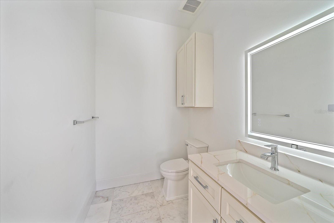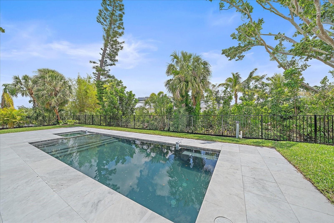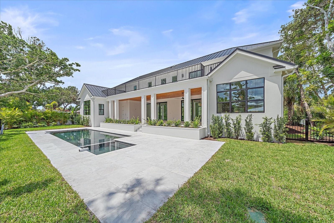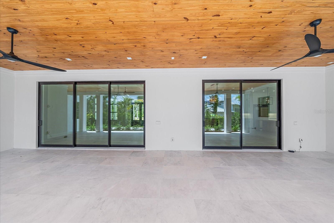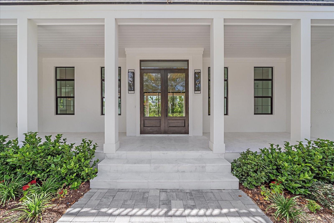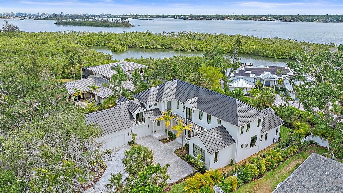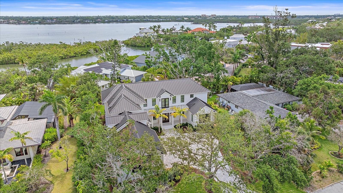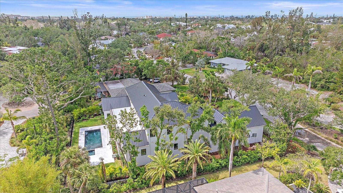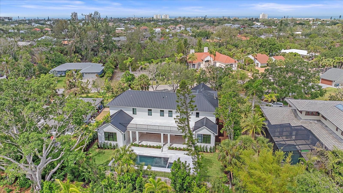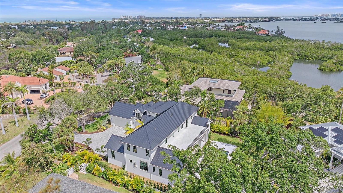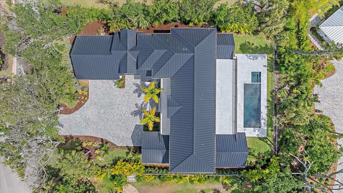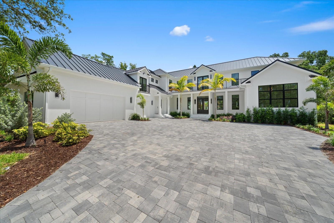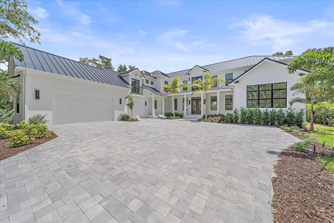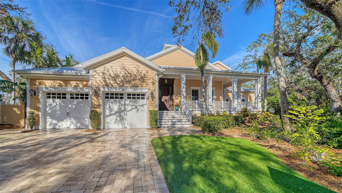656 Tropical Circle, SARASOTA, FL 34242
Property Photos
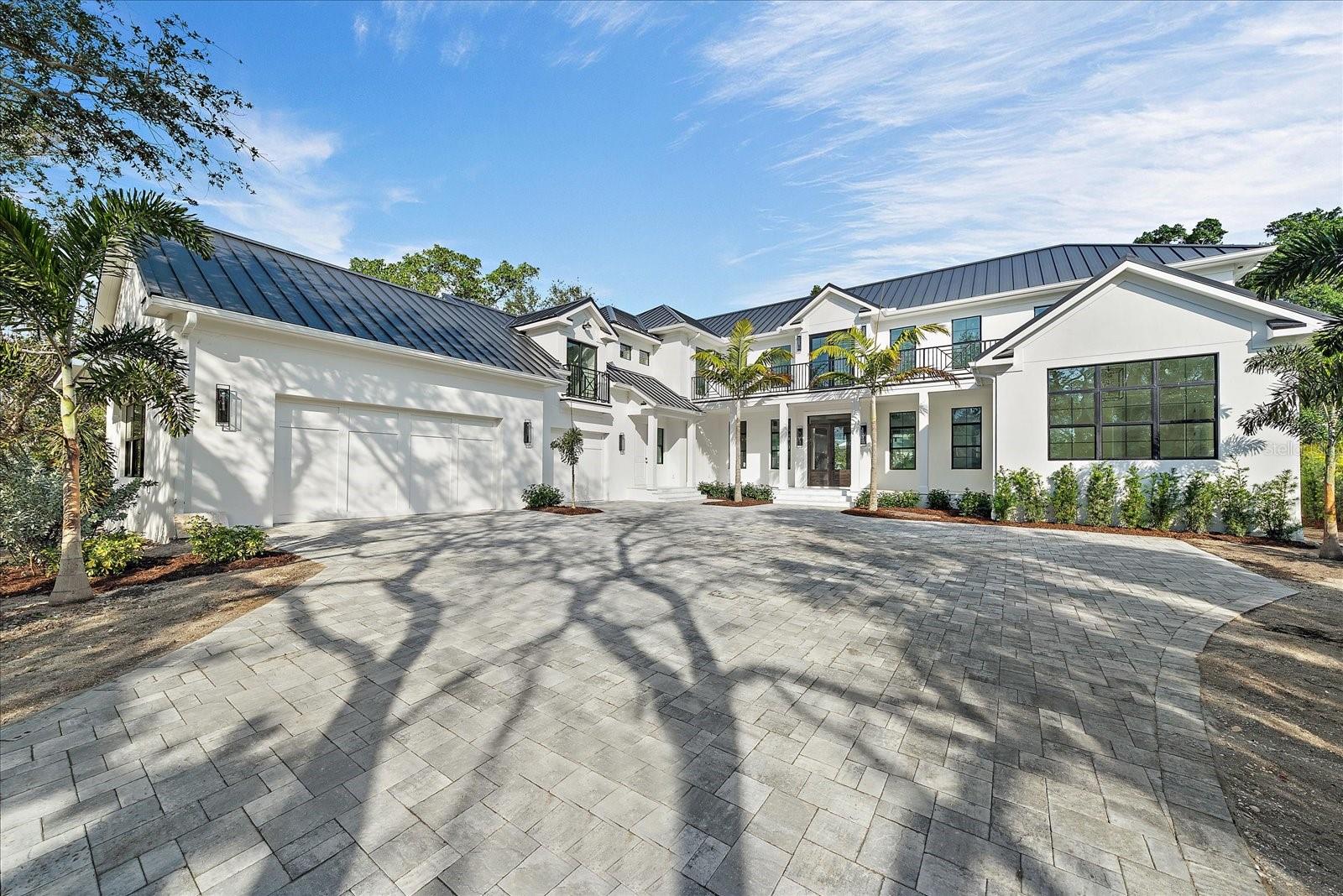
Would you like to sell your home before you purchase this one?
Priced at Only: $4,495,000
For more Information Call:
Address: 656 Tropical Circle, SARASOTA, FL 34242
Property Location and Similar Properties
- MLS#: A4638967 ( Residential )
- Street Address: 656 Tropical Circle
- Viewed: 70
- Price: $4,495,000
- Price sqft: $548
- Waterfront: No
- Year Built: 2025
- Bldg sqft: 8204
- Bedrooms: 4
- Total Baths: 6
- Full Baths: 4
- 1/2 Baths: 2
- Garage / Parking Spaces: 3
- Days On Market: 146
- Additional Information
- Geolocation: 27.2814 / -82.5509
- County: SARASOTA
- City: SARASOTA
- Zipcode: 34242
- Subdivision: Siesta Beach
- Elementary School: Phillippi Shores Elementary
- Middle School: Brookside Middle
- High School: Sarasota High
- Provided by: HARRY ROBBINS ASSOC INC
- Contact: Carey Hibbs
- 941-924-8346

- DMCA Notice
-
DescriptionWelcome to Tropical Circle nestled away in a quiet neighborhood centrally located on Siesta Key. Designed and built by Jeff Tucker, Design 2 Build, this home combines elegance with functionality not to mention it also sits upon 15+ ft of elevation. With easy access from either bridge, minutes from world renowned Siesta Key Beach, close to Out of Door Academy and a quick ride to Siesta Key Village for shopping and dining, this prime location is hard to beat. Boasting over 5,000 sq ft of living space and over 7000 sq ft overall, every space and detail was carefully thought and utilized to its maximum potential. An open floor plan combining the kitchen, dining and living space makes it perfect for entertaining. The kitchen features top of the line appliances, solid wood cabinets with endless storage space and quartz countertops. There is an additional living space off the kitchen for a sitting area or the option for a breakfast nook. Step on to the large covered patio area and take a dip into the heated pool or a relaxing moment in the spa surrounded by lush greenery for privacy. The primary suite is located on the 1st floor with en suite bathroom and oversized walk in closet spaces ready for your customization. The 1st floor also has an office/den, laundry room, oversized storage/pantry and is designed to add an elevator to the 2nd floor in the future if so desired. All 3 bedrooms on the 2nd floor have en suite bathrooms and spacious walk in closets. There are 2 flex living spaces perfect for a playroom, media room, craft room, speak easy or your own personal gym. The possibilities are endless! Also featured upstairs is air conditioned storage space and an additional laundry room for added convenience. Step out onto the 2nd floor terrace for an amazing sunrise, additional lounge space or more entertaining! With a view of the intracoastal and the downtown nightlight this space is fantastic all day long. The possibilities for this estate are endless and perfect for year round living or seasonal use. Don't miss out on the opportunity to own a piece of paradise!
Payment Calculator
- Principal & Interest -
- Property Tax $
- Home Insurance $
- HOA Fees $
- Monthly -
Features
Building and Construction
- Builder Model: Spec Home
- Builder Name: Design 2 Build
- Covered Spaces: 0.00
- Exterior Features: Balcony, French Doors, Outdoor Shower, Private Mailbox, Rain Gutters, Sliding Doors
- Flooring: Hardwood, Tile
- Living Area: 5238.00
- Roof: Metal
Property Information
- Property Condition: Completed
Land Information
- Lot Features: FloodZone, In County, Landscaped, Near Public Transit, Oversized Lot, Street Dead-End, Paved, Private
School Information
- High School: Sarasota High
- Middle School: Brookside Middle
- School Elementary: Phillippi Shores Elementary
Garage and Parking
- Garage Spaces: 3.00
- Open Parking Spaces: 0.00
- Parking Features: Garage Door Opener, Garage Faces Side, Ground Level, Off Street, Oversized
Eco-Communities
- Pool Features: Gunite, Heated, In Ground, Outside Bath Access, Salt Water
- Water Source: Public
Utilities
- Carport Spaces: 0.00
- Cooling: Central Air
- Heating: Central
- Pets Allowed: Cats OK, Dogs OK
- Sewer: Public Sewer
- Utilities: Cable Available, Electricity Connected, Phone Available, Propane, Sewer Connected, Water Connected
Finance and Tax Information
- Home Owners Association Fee: 650.00
- Insurance Expense: 0.00
- Net Operating Income: 0.00
- Other Expense: 0.00
- Tax Year: 2024
Other Features
- Appliances: Cooktop, Dishwasher, Disposal, Dryer, Freezer, Ice Maker, Microwave, Range, Range Hood, Refrigerator, Washer, Wine Refrigerator
- Association Name: Katie Kuss
- Country: US
- Interior Features: Cathedral Ceiling(s), Ceiling Fans(s), Coffered Ceiling(s), Crown Molding, Eat-in Kitchen, High Ceilings, Kitchen/Family Room Combo, Living Room/Dining Room Combo, Open Floorplan, Primary Bedroom Main Floor, Solid Wood Cabinets, Stone Counters, Thermostat, Walk-In Closet(s), Wet Bar
- Legal Description: LOTS 48 & 49 A/K/A/ PARCEL V, BLK 16, SIESTA BEACH TOGETHER WITH PART OF VACATED TROPICAL CIR AS DESC IN OR 1531/1942
- Levels: Two
- Area Major: 34242 - Sarasota/Crescent Beach/Siesta Key
- Occupant Type: Vacant
- Parcel Number: 0081080003
- Possession: Close Of Escrow
- Style: Coastal, Custom
- View: Water
- Views: 70
- Zoning Code: RSF2
Similar Properties
Nearby Subdivisions
0073 Siesta Rev Plat Of
Acreage & Unrec
Aloha Kai Apts
Bay Island
Bay Island Park
Bay Island Shores
Beach Club At Siesta Key
Cedars Of Siesta Key The
Cocoanut Bayou
Fidder Bayou
Gulf View On Little Sarasota B
Gulfmead Estates
Harmony
Harmony Sub
Heron Lagoon Lodges
Hidden Harbor
Horizons West
Island House
Mangroves Sub The
Midnight Harbor Sub
Mira Mar Beach
Mira Mar Exit
Mira Mar Sub
No Subdivision Sarasota County
Npne
Ocean Beach
Ocean Beach Rep
Ocean Beach Sub
Ocean View
Point Crisp Add
Point O Rocks Terrace Add
Polynesian Gardens
Riegels Landing
Roberts Point
Roberts Point 2
Royal Palm Harbor
Sanderling Club
Sanderling Club Siesta Key
Sanderling Clubsiesta Properti
Sandy Hook
Sara Sands
Sarasota Beach
Secluded Harbour 02
Siesta Beach
Siesta Cove Sub
Siesta Isles
Siesta Isles Unit 8
Siesta Key
Siesta Key Bay Island
Siesta Manor Sec 1
Siesta Manor Sec 2
Siesta Manor Sec 3
Siesta Rev Of
Siesta Rev Resub
Siestas Bayside
Siestas Bayside Bayside Club 0
Siestas Bayside Waterside East
Siestas Bayside Waterside Sout
Siestas Bayside Waterside West
Siestas Bayside Waterside Wood
Siestas Bayside Waterside-wood
Siestas Bayside Watersidewood
Somerset Cove
Stickney Point Sub
Tortoise Estates
Twitchell Ralph S Siesta Key P
Village Sands 1
Vista Hermosa
White Beach Fruit Co Prop
White Beach Fruit Companys Su

- One Click Broker
- 800.557.8193
- Toll Free: 800.557.8193
- billing@brokeridxsites.com



