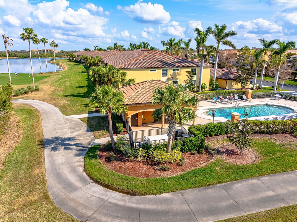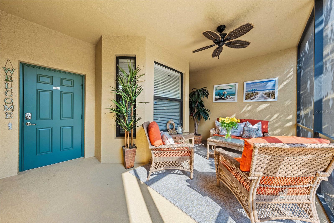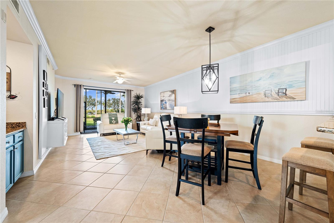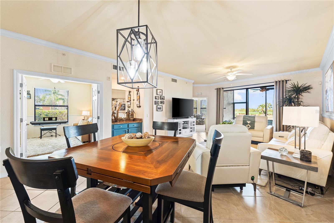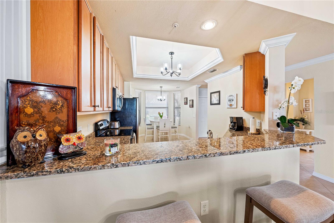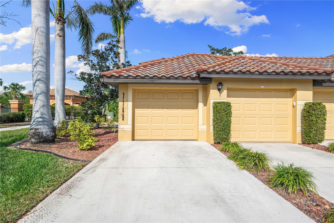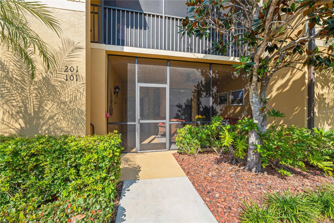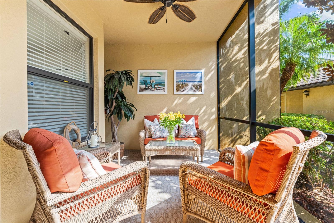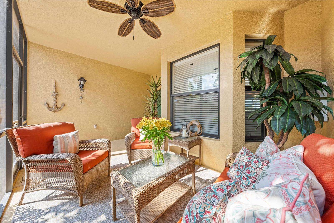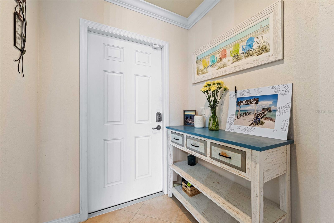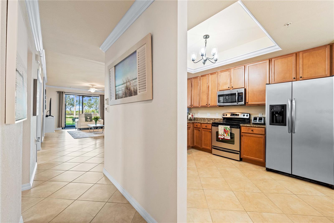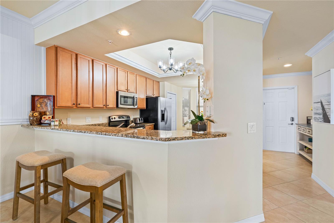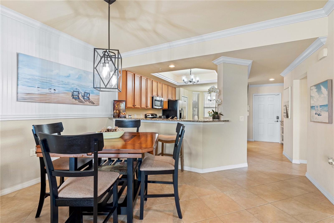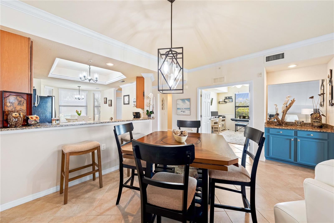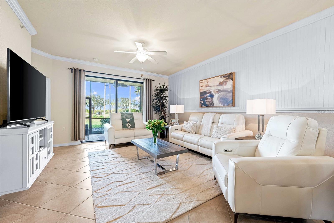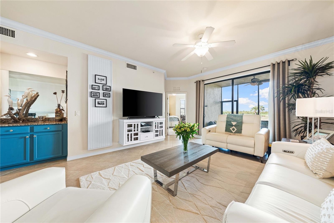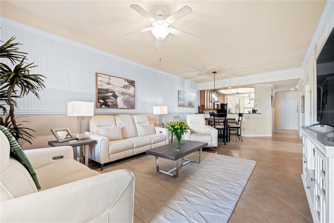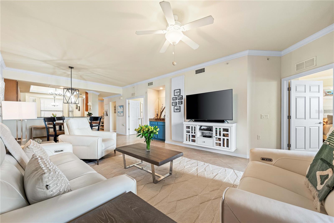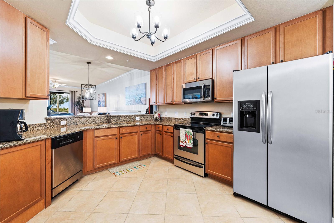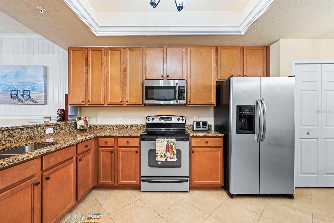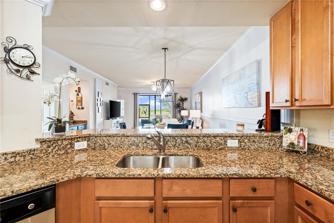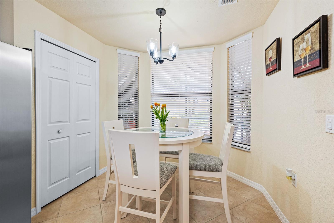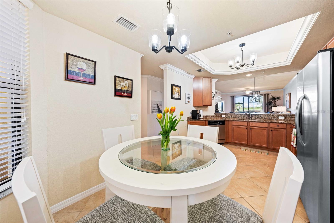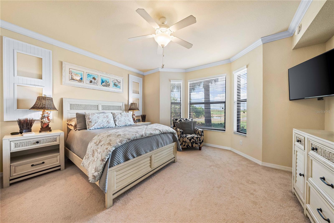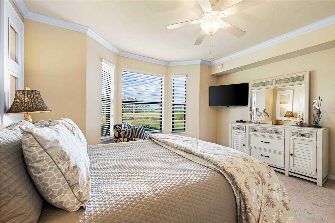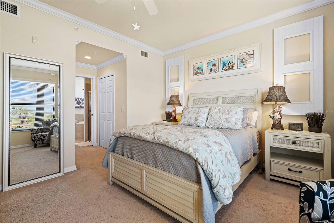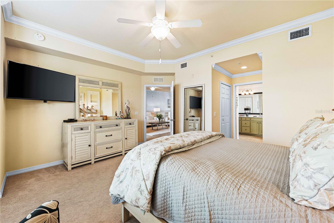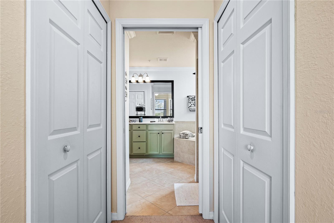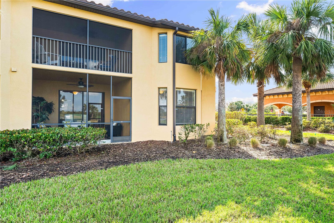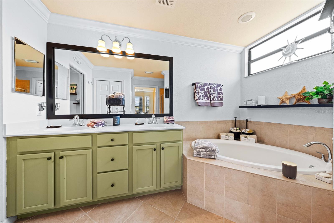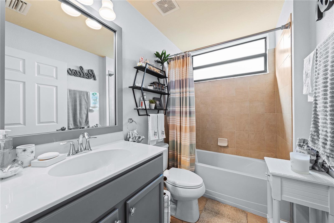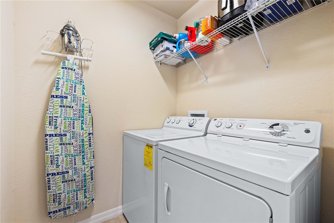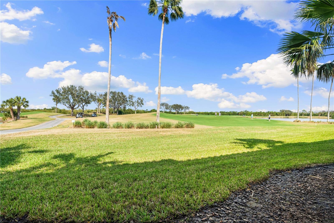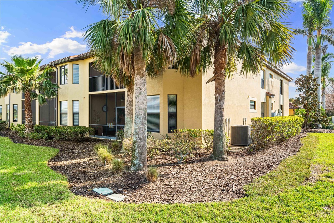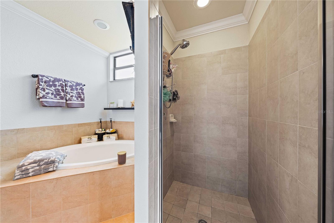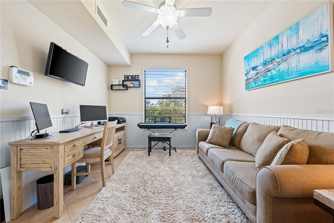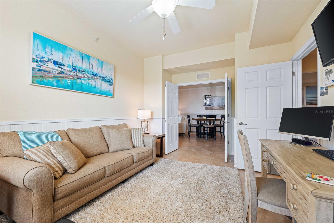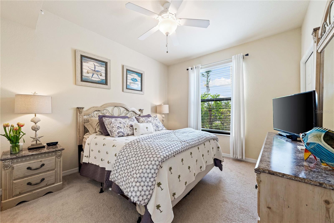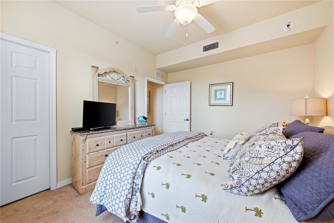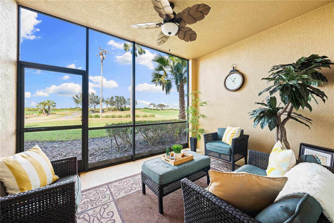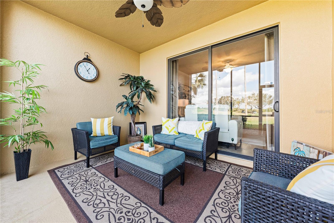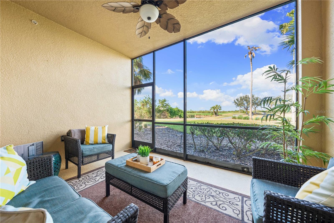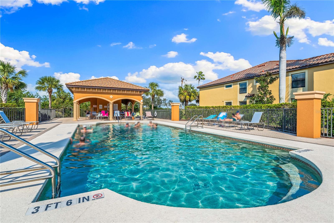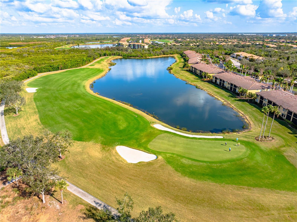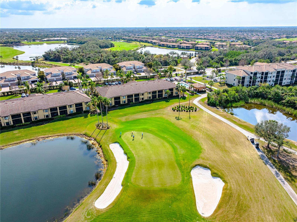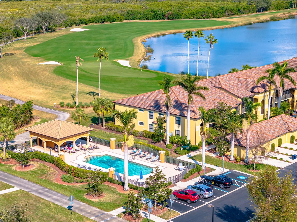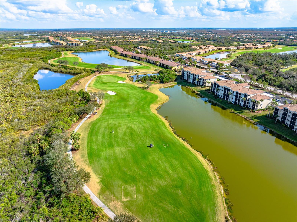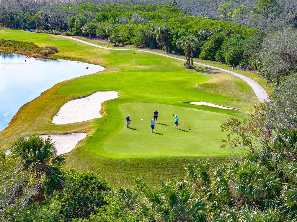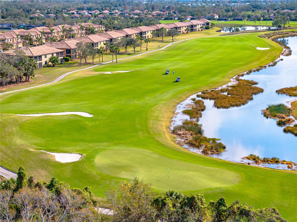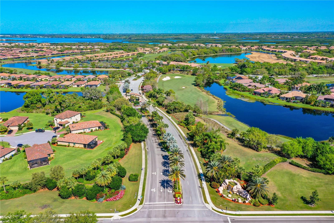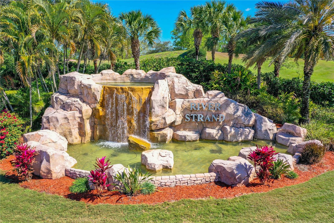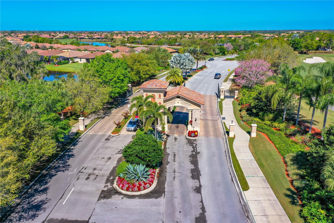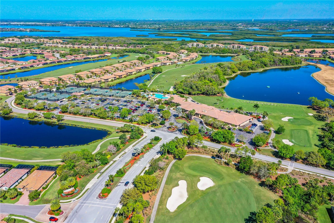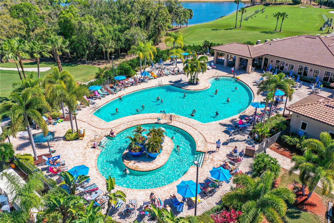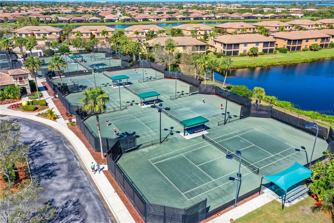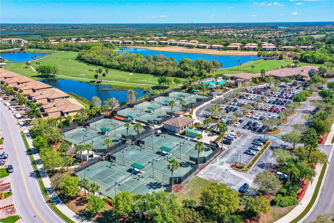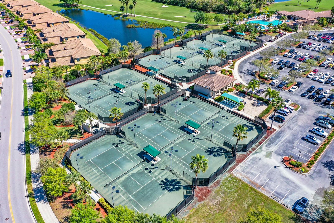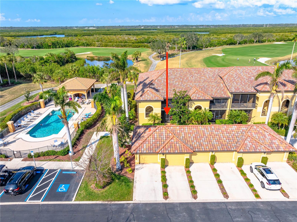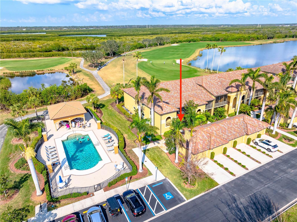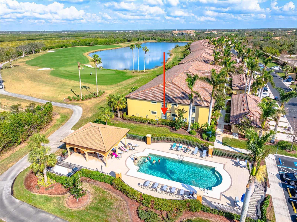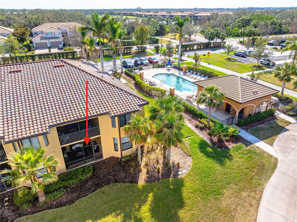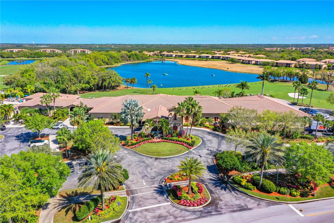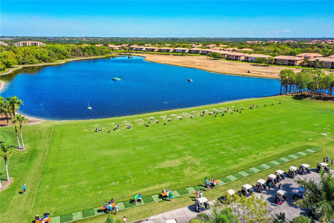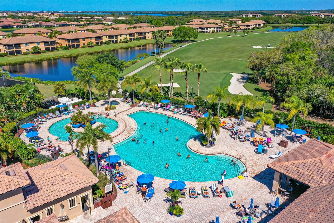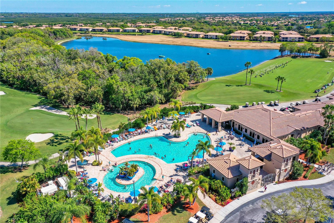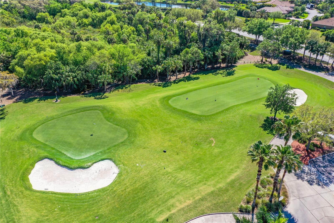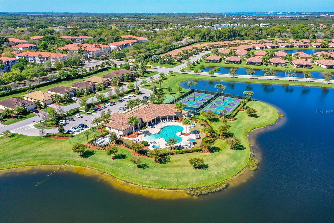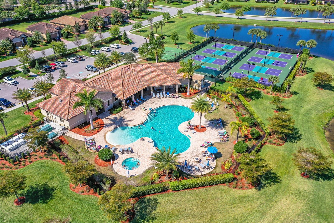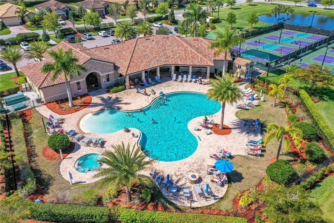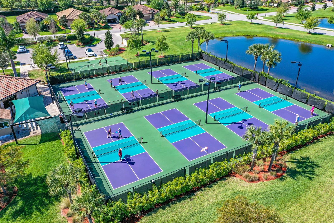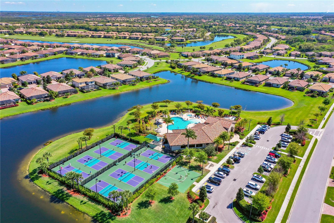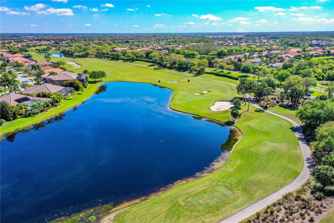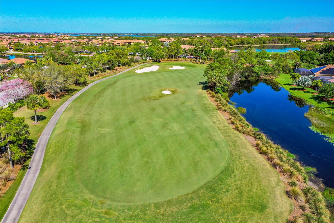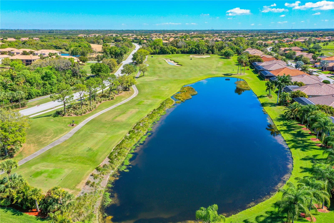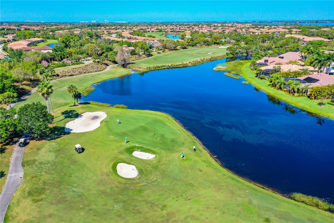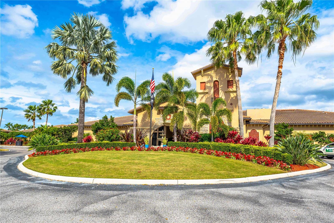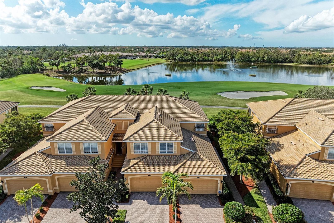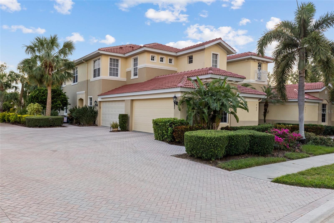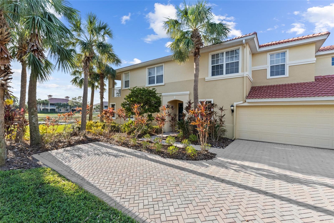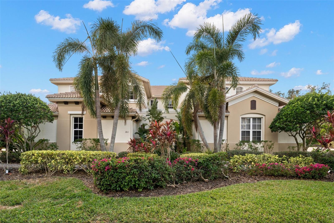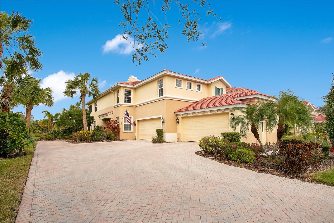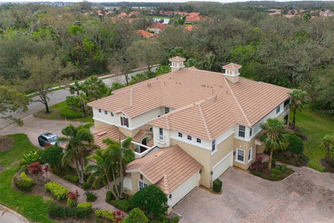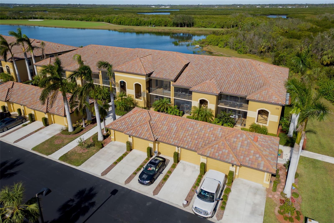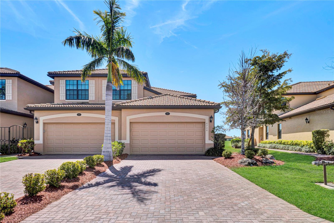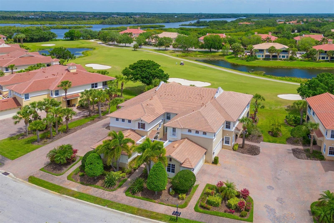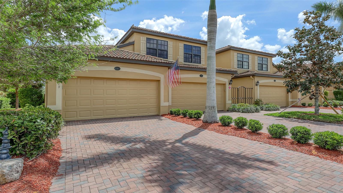7149 River Hammock Drive 101, BRADENTON, FL 34212
Property Photos
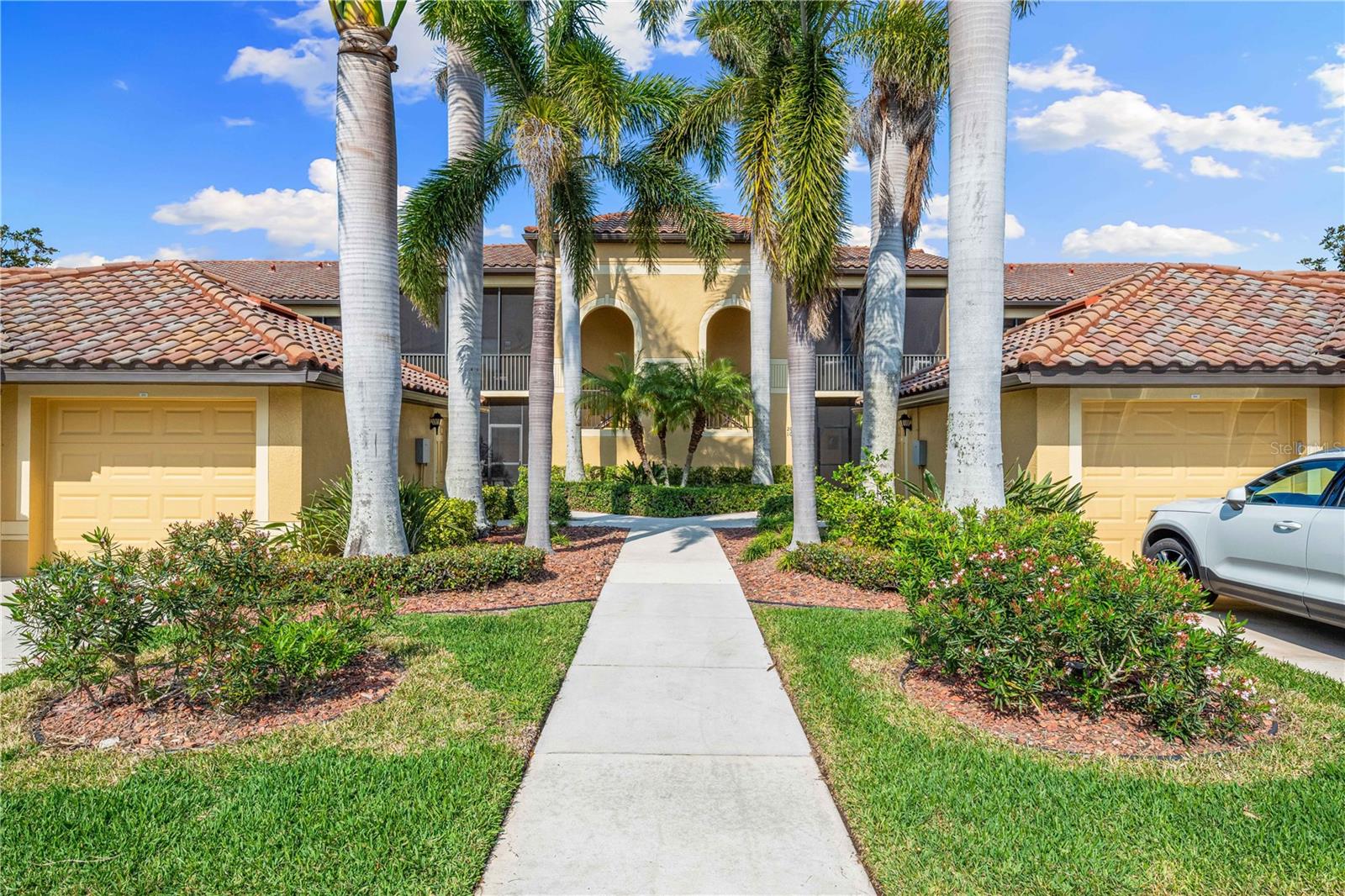
Would you like to sell your home before you purchase this one?
Priced at Only: $424,900
For more Information Call:
Address: 7149 River Hammock Drive 101, BRADENTON, FL 34212
Property Location and Similar Properties
- MLS#: A4638906 ( Residential )
- Street Address: 7149 River Hammock Drive 101
- Viewed: 27
- Price: $424,900
- Price sqft: $228
- Waterfront: Yes
- Wateraccess: Yes
- Waterfront Type: Pond
- Year Built: 2012
- Bldg sqft: 1866
- Bedrooms: 2
- Total Baths: 2
- Full Baths: 2
- Garage / Parking Spaces: 1
- Days On Market: 94
- Additional Information
- Geolocation: 27.5149 / -82.468
- County: MANATEE
- City: BRADENTON
- Zipcode: 34212
- Subdivision: Veranda I At River Strand Ph I
- Building: Veranda I At River Strand Ph I
- Provided by: BARRETT REALTY, INC
- Contact: Joan Armon
- 941-745-9999

- DMCA Notice
-
DescriptionMotivated Seller!! Move right into this beautiful, First Floor, FURNISHED, END UNIT, former "Abbey" Model, Veranda home. Relax on the spacious screened in back lanai overlooking both Estuary & Sanctuary's 8th holes! This unit includes a GOLF DEEDED Membership to the beautiful 27 hole, Arthur Hills Designed Championship Golf Course, and it is a home that any golfer will appreciate. You can also enjoy the Clubhouse with a wonderful restaurant and grille room, pro shop, 2 community pools, spas, tiki bar, 2 fitness centers, 6 satellite pools, pickle ball and tennis courts, and many social activities! This end unit is very appealing to those that love lots of natural light and a quick walk to the pool! Welcome your guests on the screened in front lanai! Spacious, newly furnished, living room with sliding doors lead to the back lanai. Dining room with a dry bar. New Light Fixtures! Kitchen with lighted tray ceiling, crown molding, stainless steel appliances, granite countertops, breakfast bar, pantry, and a great eating area. Great split bedroom floor plan for privacy, offers a spacious bedroom with walk in closet, a laundry room, and a den for additional sleeping space. The Primary Bedroom overlooks the golf course and ponds, two separate walk in closets, and an ensuite, including a separate shower, soaker tub, split sinks, and a water closet. Detached One car garage for parking, beach toys, or golf club. Easy access to shopping, restaurants, I 75, and beautiful beaches!
Payment Calculator
- Principal & Interest -
- Property Tax $
- Home Insurance $
- HOA Fees $
- Monthly -
Features
Building and Construction
- Covered Spaces: 0.00
- Exterior Features: Private Mailbox, Rain Gutters, Sidewalk, Sliding Doors
- Flooring: Carpet, Ceramic Tile
- Living Area: 1716.00
- Roof: Tile
Land Information
- Lot Features: Landscaped, On Golf Course, Paved
Garage and Parking
- Garage Spaces: 1.00
- Open Parking Spaces: 0.00
- Parking Features: Deeded, Driveway, Garage Door Opener, Guest
Eco-Communities
- Pool Features: Heated, In Ground, Lighting, Other
- Water Source: Public
Utilities
- Carport Spaces: 0.00
- Cooling: Central Air
- Heating: Electric, Reverse Cycle
- Pets Allowed: Cats OK, Dogs OK, Number Limit, Size Limit
- Sewer: Public Sewer
- Utilities: Cable Connected, Electricity Connected, Sewer Connected, Sprinkler Recycled, Water Connected
Amenities
- Association Amenities: Basketball Court, Cable TV, Clubhouse, Fitness Center, Gated, Golf Course, Maintenance, Park, Pickleball Court(s), Playground, Pool, Tennis Court(s)
Finance and Tax Information
- Home Owners Association Fee Includes: Guard - 24 Hour, Cable TV, Pool, Escrow Reserves Fund, Maintenance Structure, Maintenance Grounds, Pest Control, Recreational Facilities, Security, Sewer, Trash, Water
- Home Owners Association Fee: 1550.52
- Insurance Expense: 0.00
- Net Operating Income: 0.00
- Other Expense: 0.00
- Tax Year: 2024
Other Features
- Appliances: Dishwasher, Disposal, Dryer, Electric Water Heater, Microwave, Range, Refrigerator, Washer
- Association Name: Sheila Bryant
- Association Phone: 941-932-6663
- Country: US
- Furnished: Furnished
- Interior Features: Ceiling Fans(s), Crown Molding, Dry Bar, Eat-in Kitchen, High Ceilings, Living Room/Dining Room Combo, Open Floorplan, Primary Bedroom Main Floor, Split Bedroom, Thermostat, Tray Ceiling(s), Walk-In Closet(s)
- Legal Description: UNIT 911 BLDG 9 PH I VERANDA I AT RIVER STRAND A PH CONDO PI#11018.0110/9
- Levels: One
- Area Major: 34212 - Bradenton
- Occupant Type: Owner
- Parcel Number: 1101801109
- Possession: Close Of Escrow
- Unit Number: 101
- View: Golf Course, Pool, Trees/Woods, Water
- Views: 27
- Zoning Code: PDMU
Similar Properties
Nearby Subdivisions
Coach Homes I At River Strand
Coach Homes V At River Strand
Coach Homes Vi At River Strand
Glory Gardens At Christian Ret
Grand Estuary I At River Stran
Grand Estuary Ii At River Stra
Grand Estuary Iii At River Str
Grand Estuary V At River Stran
Grand Estuary Vi At River Stra
River Strand
River Strand Veranda Iv At Ri
River Strand Coach Homes I At
River Strand Gold Country Clu
Stone Harbour I
Stone Harbour Ii
Stone Harbour Iii
Terrace I At River Strand Ph I
Terrace Ii At River Strand Ph
Terrace Iv At River Strand Ph
The Twnhms At Lighthouse Cove
The Watch At Waterlefe Ph Ii
Townhomes At Regatta Landing
Veranda I At River Strand Ph I
Veranda Ii At River Strand Ph
Veranda Iv At River Strand Ph
Waterlefe
Waterlefe Golf River Club
Waterlefe Golf & River Club
Waterlefe Golf And River Club

- One Click Broker
- 800.557.8193
- Toll Free: 800.557.8193
- billing@brokeridxsites.com



