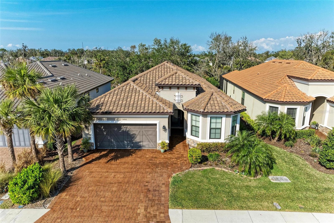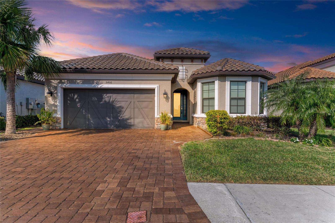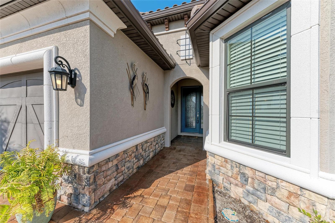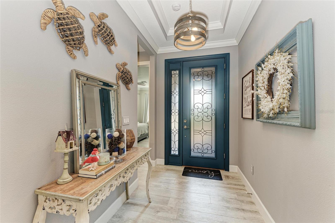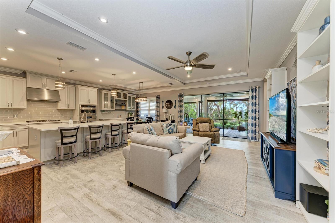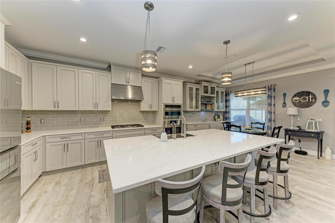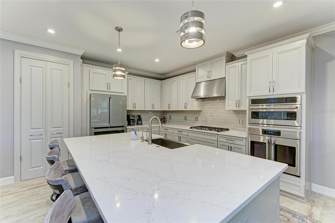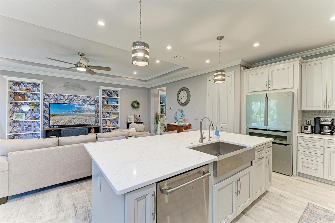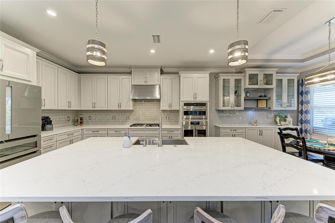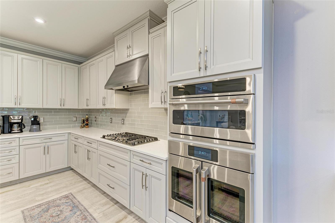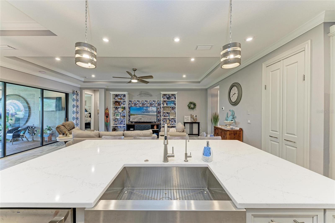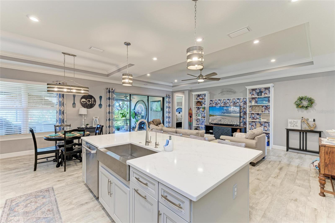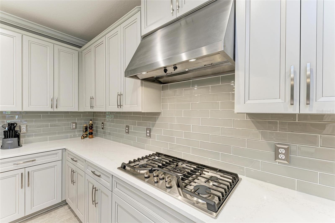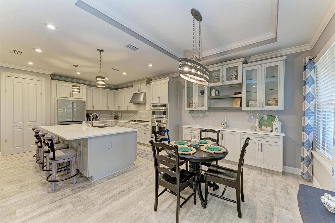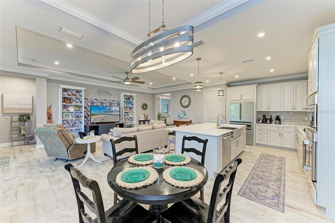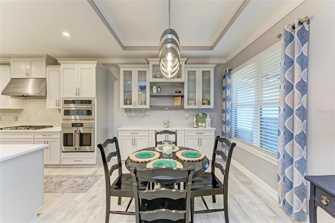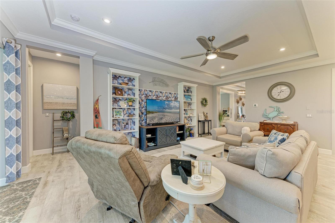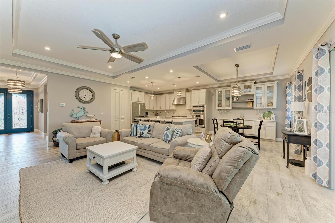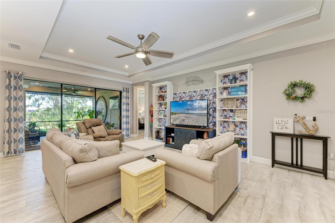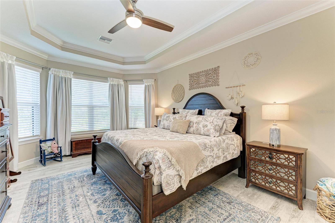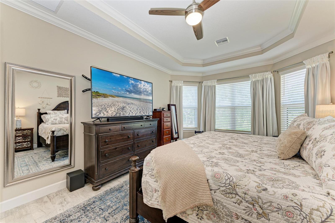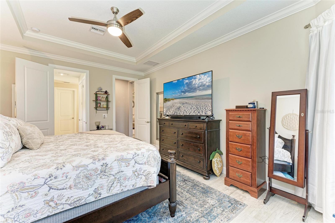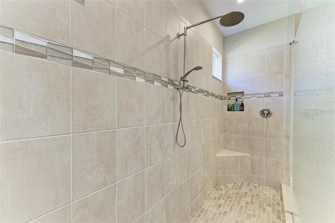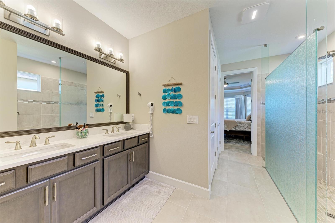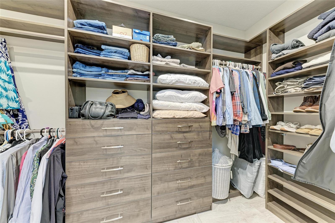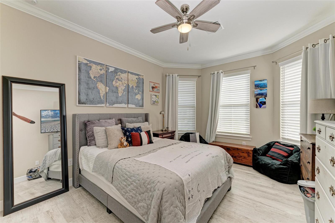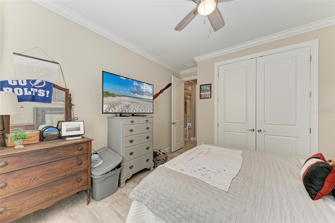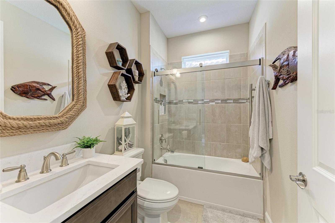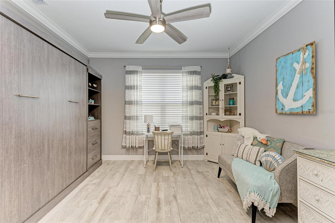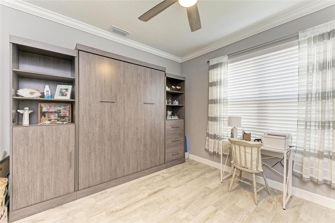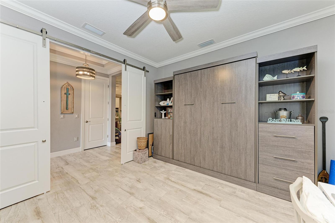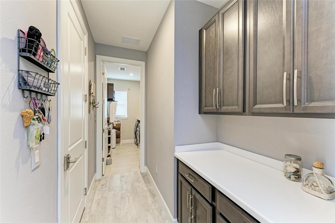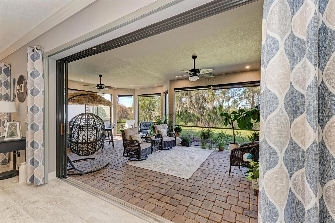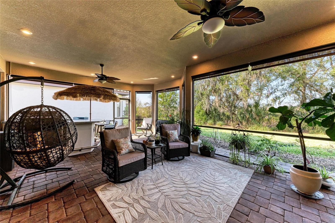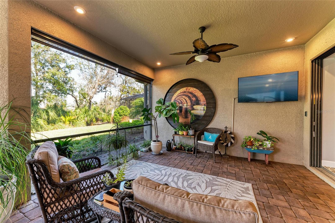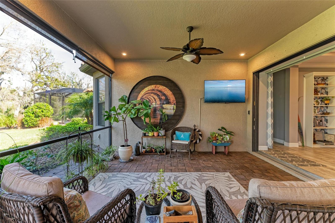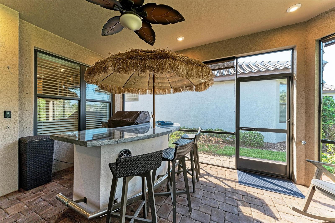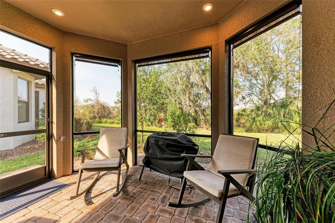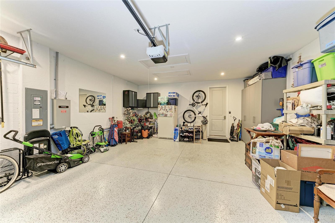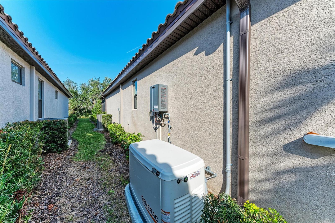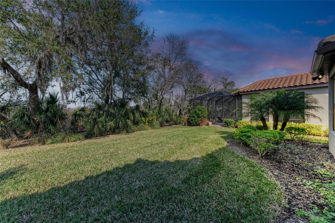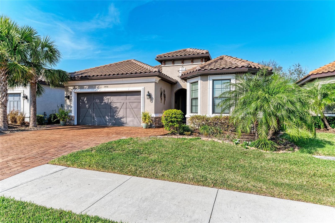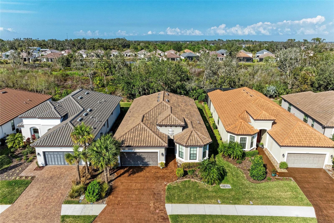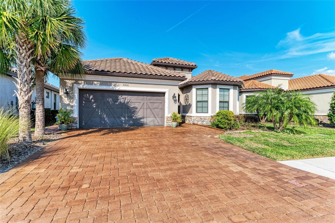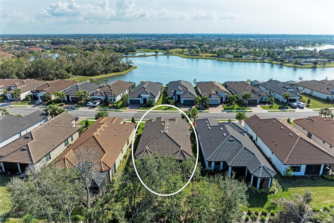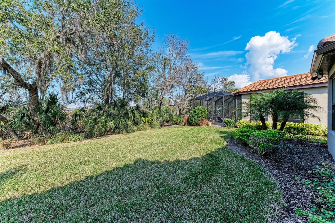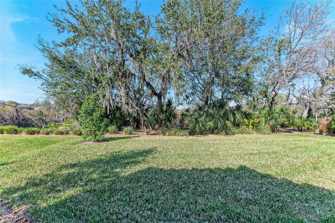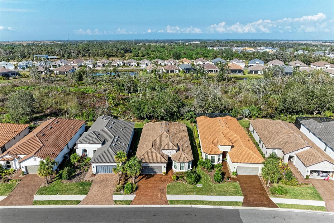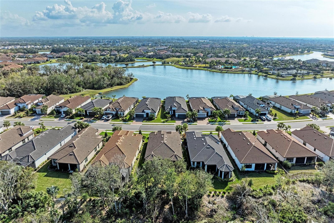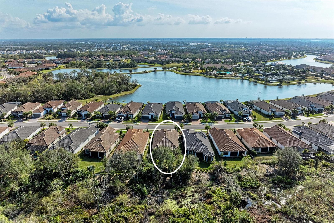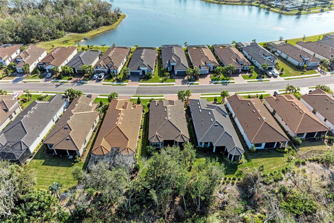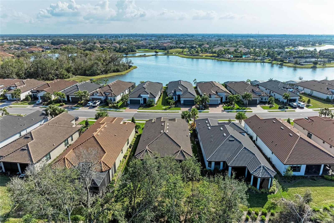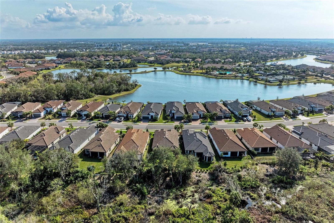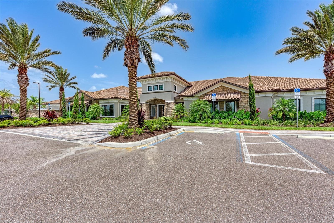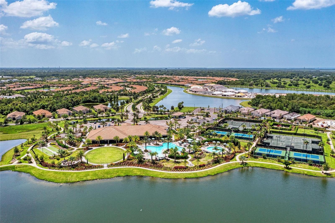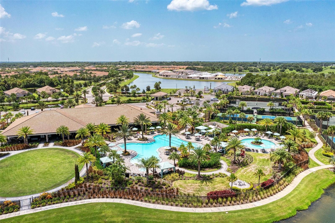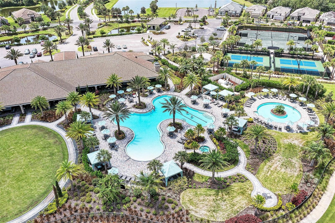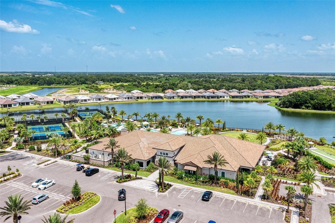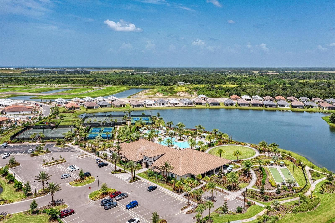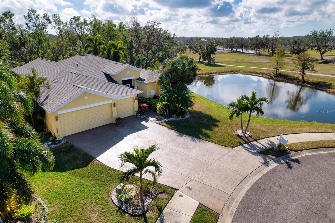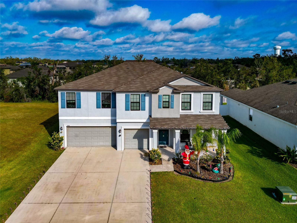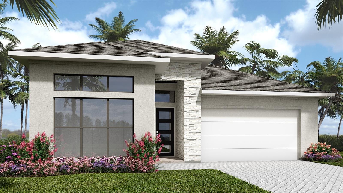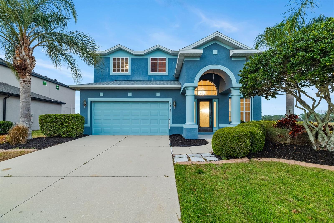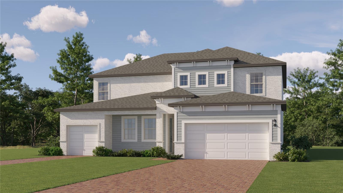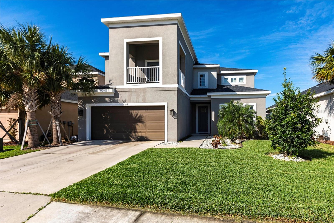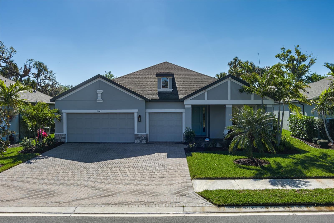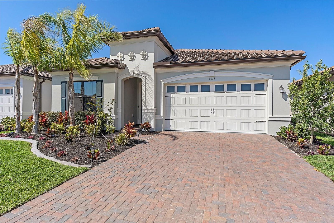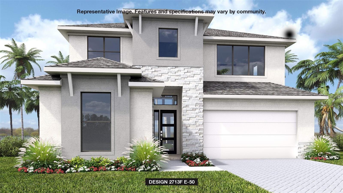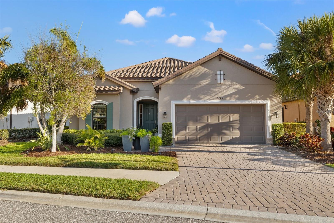5406 Morey Farms Loop, PALMETTO, FL 34221
Property Photos
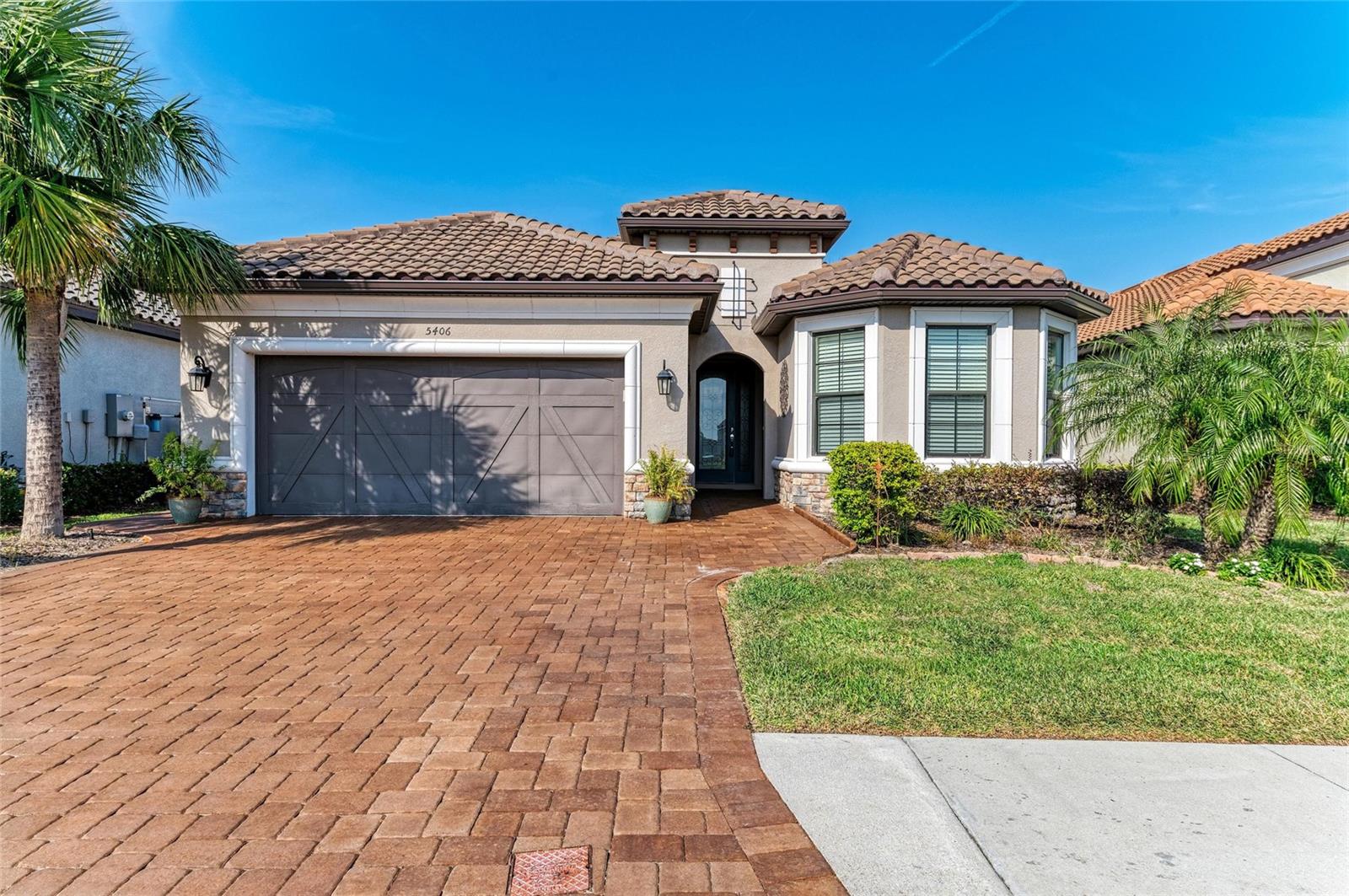
Would you like to sell your home before you purchase this one?
Priced at Only: $593,000
For more Information Call:
Address: 5406 Morey Farms Loop, PALMETTO, FL 34221
Property Location and Similar Properties
- MLS#: A4638312 ( Residential )
- Street Address: 5406 Morey Farms Loop
- Viewed: 3
- Price: $593,000
- Price sqft: $199
- Waterfront: No
- Year Built: 2021
- Bldg sqft: 2979
- Bedrooms: 3
- Total Baths: 2
- Full Baths: 2
- Garage / Parking Spaces: 2
- Days On Market: 105
- Additional Information
- Geolocation: 27.6138 / -82.5124
- County: MANATEE
- City: PALMETTO
- Zipcode: 34221
- Provided by: FINE PROPERTIES
- Contact: Helaine Giddens
- 941-782-0000

- DMCA Notice
-
DescriptionThis exquisitely appointed Taylor Morrison Azzurro D model with SMART HOME capability is nestled on a picturesque preserve homesite. Discover the exceptional residence, professionally decorated to perfection. True sophistication and comfort abound, with numerous upgrades throughout, including 10 foot ceilings, upgraded lighting fixtures, designer ceiling fans, 5 inch wide baseboards, crown molding and solid core 8 foot interior doors. The entire flooring was upgraded with fashionable imported Italian plank tile. Notable structural builder upgrades include tray ceilings in the master bedroom, gathering room, and dining room. No expense was spared in designing the stylish gourmet kitchen, the epicenter of this home. Casual dining is conveniently situated adjacent to the expansive island, inviting any chef to create a delightful culinary experience featuring upgraded 42 inch raised wood panel cabinets, subway glass tile backsplash, quartz solid surface countertops and a walk in pantry with custom shelving. The SS GE CAF appliances comprise a 5 burner gas cook surface and vented hood, a built in French door wall oven, convection/microwave, and dishwasher. The built in sleek, SMART Bosch refrigerator/freezer features a gorgeous glass overlay with pull out bottle storage. The kitchen cabinetry, complete with glass accents, extends into the dining area built in, providing additional storage, bar/buffet. The master suite is complete with bay window creating a cozy sitting area. The master bath has a spacious dual entry walk in shower with rain head and handheld wand, while the beautiful glass shower has been upgraded with rain glass for added privacy, private water closet and custom closets and shelving, maximizing organization for your personal attire. The main guest bedroom features a bay window and custom closets, while the flex/3rd bedroom includes a Murphy bed, complete with abundant storage. The second focal point of this home the outdoor living area! Step out from the triple pocket sliders onto the extended covered screen lanai, featuring pavers that extend 2 feet beyond the perimeter of the screened area. The outdoor kitchen is complete with a natural gas grill, SS drawers, and built in beverage cooler. It's further enhanced by bar eating space, a large step rail, tiki umbrella, and custom screen shades for added privacy. The upgrades on this home continue into the garage and driveway! An extended 2 car garage with acrylic floor provides additional space and custom built ins for all storage needs. The paver driveway has been widened and extended beyond the standard driveway. A pull down attic staircase ensures ease of access, while a TANKLESS natural gas water heater, plus BONUS GENERAC (2023) whole house generator, and water softening system (2023) have already been installed. The detailed laundry room features a window allowing for natural light, additional wood cabinets with ample storage, a large sink, and upgraded front load washer and dryer with folding area. All window treatments convey with the home. Cable TV, internet and lawn maintenance is included with the HOA. You will love the community with lavish, five star resort style amenities. Esplanade at Artisan Lakes is gated and offers state of the art resort style pool, fitness center with lifestyle manager, clubhouse, pickleball, tennis courts, and so much more! Come see why this highly desirable community is the place to call home. Schedule your showing today!
Payment Calculator
- Principal & Interest -
- Property Tax $
- Home Insurance $
- HOA Fees $
- Monthly -
Features
Building and Construction
- Builder Model: Azzurro D
- Builder Name: Taylor Morrison
- Covered Spaces: 0.00
- Exterior Features: Hurricane Shutters, Irrigation System, Lighting, Outdoor Grill, Outdoor Kitchen, Rain Gutters, Sidewalk, Sliding Doors
- Flooring: Tile
- Living Area: 1906.00
- Roof: Tile
Property Information
- Property Condition: Completed
Land Information
- Lot Features: Conservation Area, In County, Landscaped, Sidewalk, Paved
Garage and Parking
- Garage Spaces: 2.00
- Open Parking Spaces: 0.00
- Parking Features: Covered, Driveway, Garage Door Opener, Oversized
Eco-Communities
- Water Source: Public
Utilities
- Carport Spaces: 0.00
- Cooling: Central Air
- Heating: Central, Electric
- Pets Allowed: Breed Restrictions, Cats OK, Dogs OK, Number Limit, Yes
- Sewer: Public Sewer
- Utilities: Cable Connected, Natural Gas Connected, Public, Sewer Connected, Underground Utilities, Water Connected
Amenities
- Association Amenities: Gated, Maintenance, Pickleball Court(s), Recreation Facilities, Vehicle Restrictions
Finance and Tax Information
- Home Owners Association Fee Includes: Cable TV, Common Area Taxes, Pool, Internet, Maintenance Grounds, Recreational Facilities
- Home Owners Association Fee: 1477.00
- Insurance Expense: 0.00
- Net Operating Income: 0.00
- Other Expense: 0.00
- Tax Year: 2024
Other Features
- Appliances: Built-In Oven, Convection Oven, Cooktop, Dishwasher, Disposal, Dryer, Gas Water Heater, Kitchen Reverse Osmosis System, Refrigerator, Tankless Water Heater, Washer, Water Softener
- Association Name: Esplanade Artisan Lakes - Catherine Gangloff
- Association Phone: 941-479-6575
- Country: US
- Furnished: Unfurnished
- Interior Features: Built-in Features, Ceiling Fans(s), Crown Molding, Dry Bar, Eat-in Kitchen, Kitchen/Family Room Combo, Open Floorplan, Smart Home, Solid Wood Cabinets, Split Bedroom, Stone Counters, Thermostat, Tray Ceiling(s), Walk-In Closet(s), Window Treatments
- Legal Description: LOT 625, ARTISAN LAKES ESPLANADE PH V SUBPH A1, A2, A3, A4 & A5 PI #6045.2470/9
- Levels: One
- Area Major: 34221 - Palmetto/Rubonia
- Occupant Type: Owner
- Parcel Number: 604524709
- Possession: Close of Escrow
- Style: Mediterranean
- View: Trees/Woods
- Zoning Code: RES
Similar Properties
Nearby Subdivisions
1050 N 14 Of 153417
1400 Erie Rdmendozamocassin Wa
A R Anthonys Sub Of Pt Sec1423
Arbor Creek
Artisan Lakes
Artisan Lakes Eaves Bend
Artisan Lakes Eaves Bend Ph I
Artisan Lakes Eaves Bend Ph Ii
Bahia Vista
Bahia Vista Subdivision
Bay Estates North
Bay View Park Rev
Bayou Estates North Iia Iib
Bayou Estates South
Bell Brothers
Boccage
Burkes
Courtneys Resub
Crystal Lakes Ii
Cypress Pond Estates
Deer Run At Palm View
Eaves Bend At Artisan Lakes
Esthers Court
Fairway Trace
Fairways At Imperial Lakewoods
Fiddlers Bend
Fosters Creek
Fowlers Ests
Fresh Meadows Ph I
Fresh Meadows Ph Ii
G H Judd
Gillette Grove
Grande Villa Estates
Gulf Bay Estates
Gulf Bay Estates Blocks 1a 1
Gulf Bay Estates Blocks 47
Hammocks At Riviera Dunes
Heritage Bay
Heron Bay
Heron Creek Ph I
Heron Creek Ph Ii
Imperial Lakes Estates
Imperial Ridge
Island At Riviera Dunes
J T Flemings Palmetto Sub
Jackson Crossings Ph I
Jackson Factory Survey
Jackson Xing Ph Ii
Lamp Post Place
Long Sub
Mandarin Grove
Mangrove Point
Marlee Acres
Melwood Oaks Ph I
Moss Oaks
Mrs Julia Atzroths Add
Muellers
N A Reynolds Resubdivided
North Orange Estates
Northshore At Riviera Dunes Ph
Northwood Park
Not Applicable
Oak View Ph I
Oak View Ph Ii
Oakdale Square
Oakhurst Rev Por
Oakview
Old Mill Preserve
Old Mill Preserve Ph Ii
Orange Park
Palm Lake Estates
Palmetto Estates
Palmetto Gardens Rev
Palmetto Point
Palmetto Point Add
Palmetto Skyway
Palmetto Skyway Rep
Patten Reserve
Peninsula At Riviera Dunes
Pravela
Regency Oaks Ph I
Regency Oaks Preserve
Richards
Richards Add To Palmetto
Richards Add To Palmetto Conti
Rio Vista A M Lambs Resubdivid
Riverside Park
Riverside Park Rep Of A Por
Roy Family Ranches
Rubonia East Terra Ceia Resubd
Sanctuary Cove
Sheffield Glenn
Silverstone North
Silverstone North Ph Ia Ib
Silverstone North Ph Ic Id
Silverstone South
Snead Island Estates West Ph 1
South Bay
Spanish Point
Stonegate Preserve
Sub Lot34 B2 Parrish Ad To Tow
Sugar Mill Lakes Ph 1
Sugar Mill Lakes Ph Ii Iii
Sugar Mill Lakes Ph Ii & Iii
Terra Ceia Bay Estates
Terra Ceia Bay North
The Cove At Terra Ceia Bay Vil
The Greens At Edgewater
Trevesta
Trevesta Ph Ia
Trevesta Ph Iia
Trevesta Ph Iiia
Tropic Isles
Villas At Oak Bend
Wanners Resubdivided
Washington Park
Waterford Ph I Iii Rep
Waterford Ph Ia Ii Iia
Welshs Memphis
Whitney Meadows
Willow Hammock Ph 1a 1b
Willow Walk Ph Ib
Willow Walk Ph Ic
Willow Walk Ph Iiaiibiid
Willow Walk Ph Iic
Willow Walk Ph Iif Iig
Woodland Acres
Woodlawn Lakes
Woodlawn Lakes Second Add
Woods Of Moccasin Wallow Ph I

- One Click Broker
- 800.557.8193
- Toll Free: 800.557.8193
- billing@brokeridxsites.com



