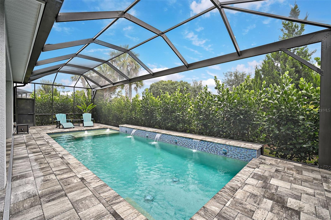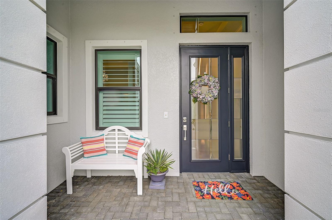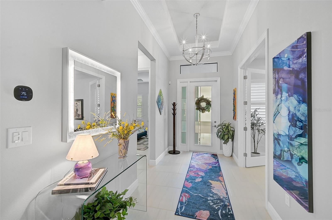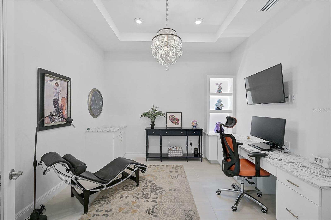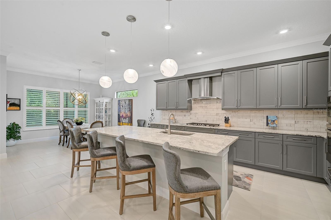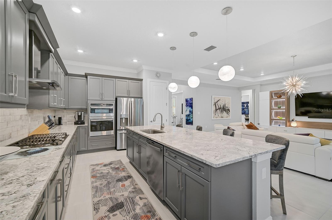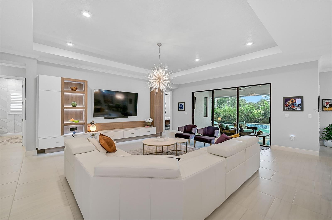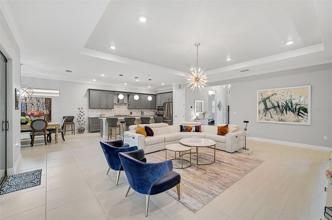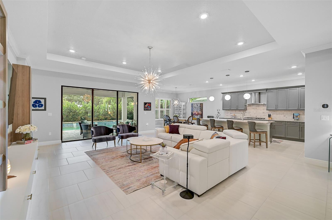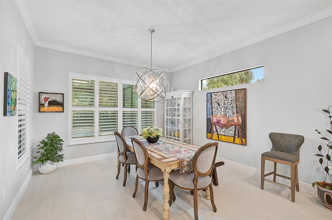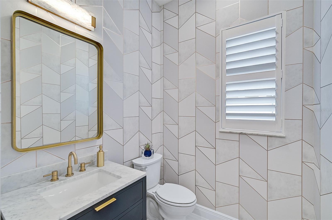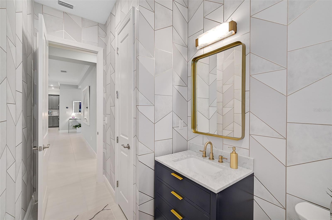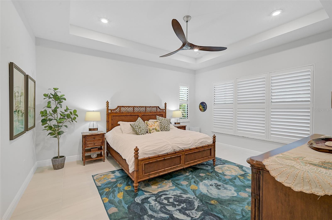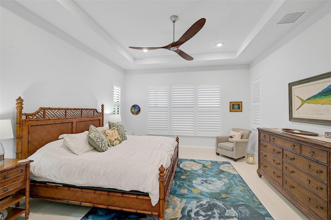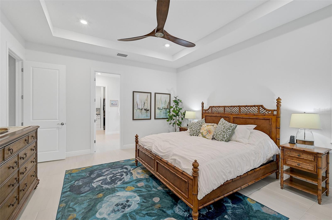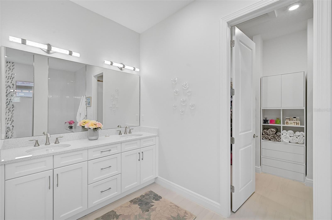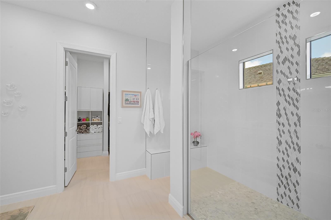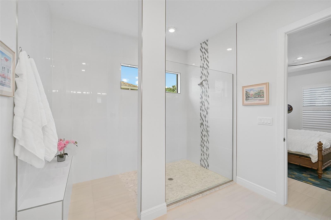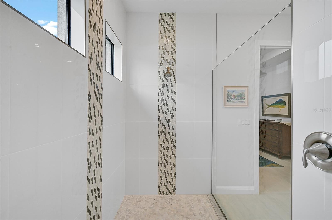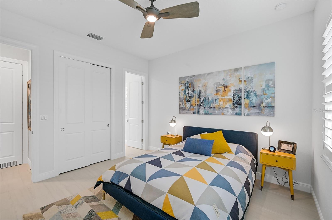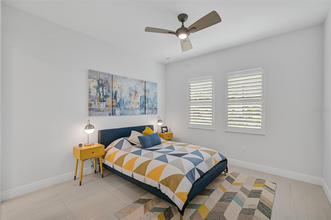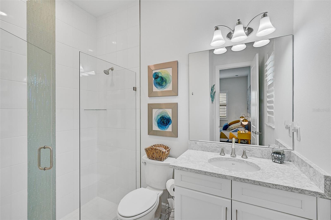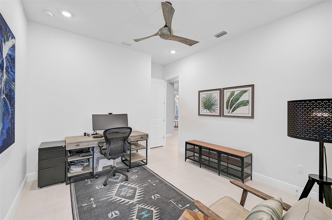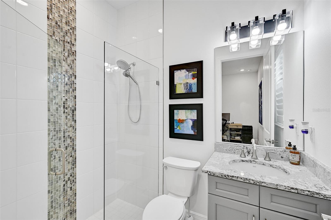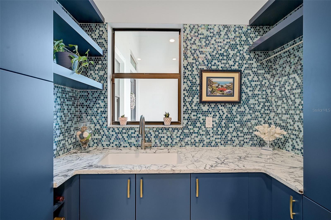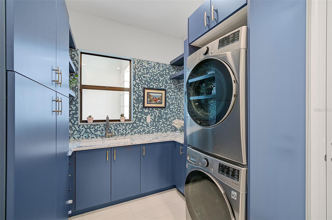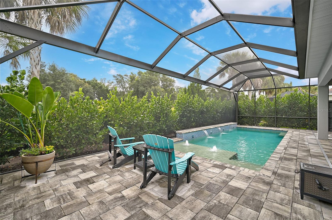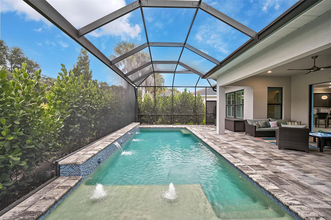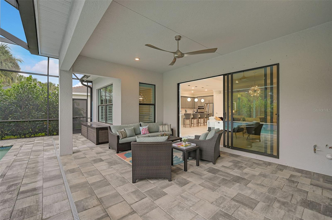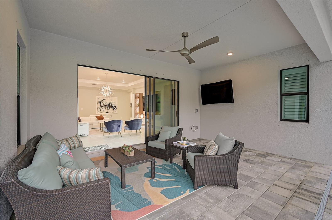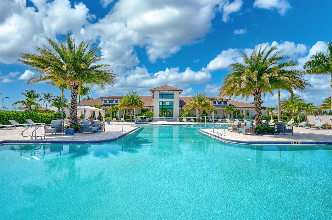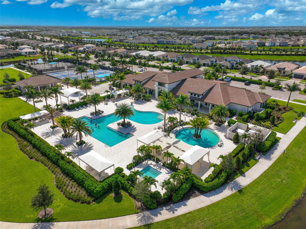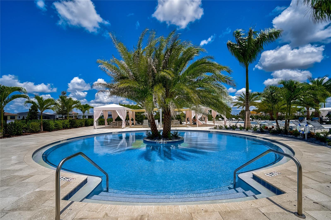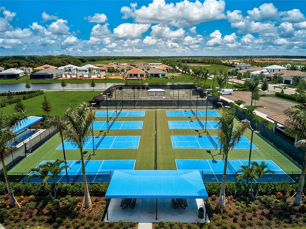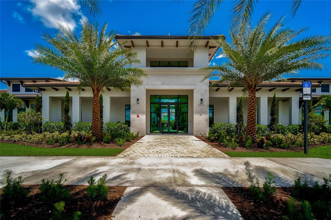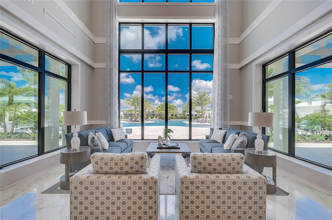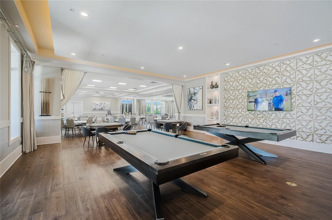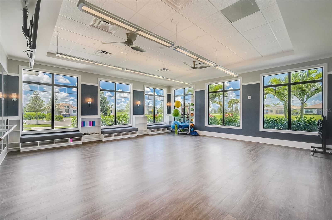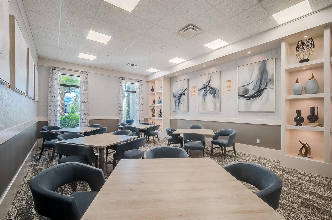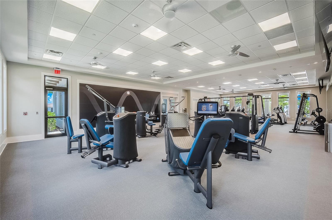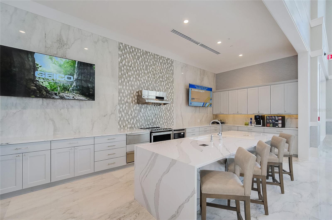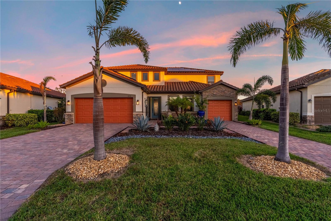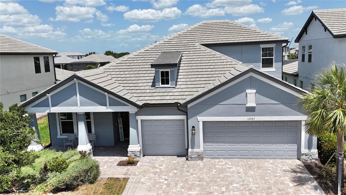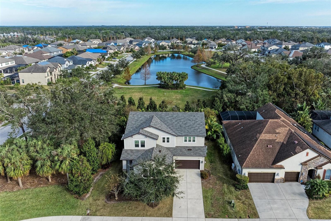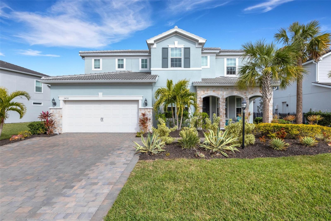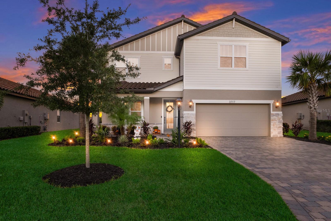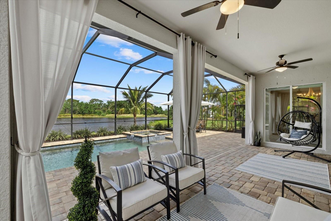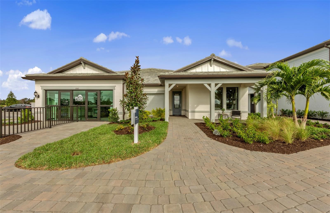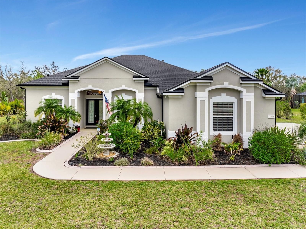4940 Surfside Circle, BRADENTON, FL 34211
Property Photos
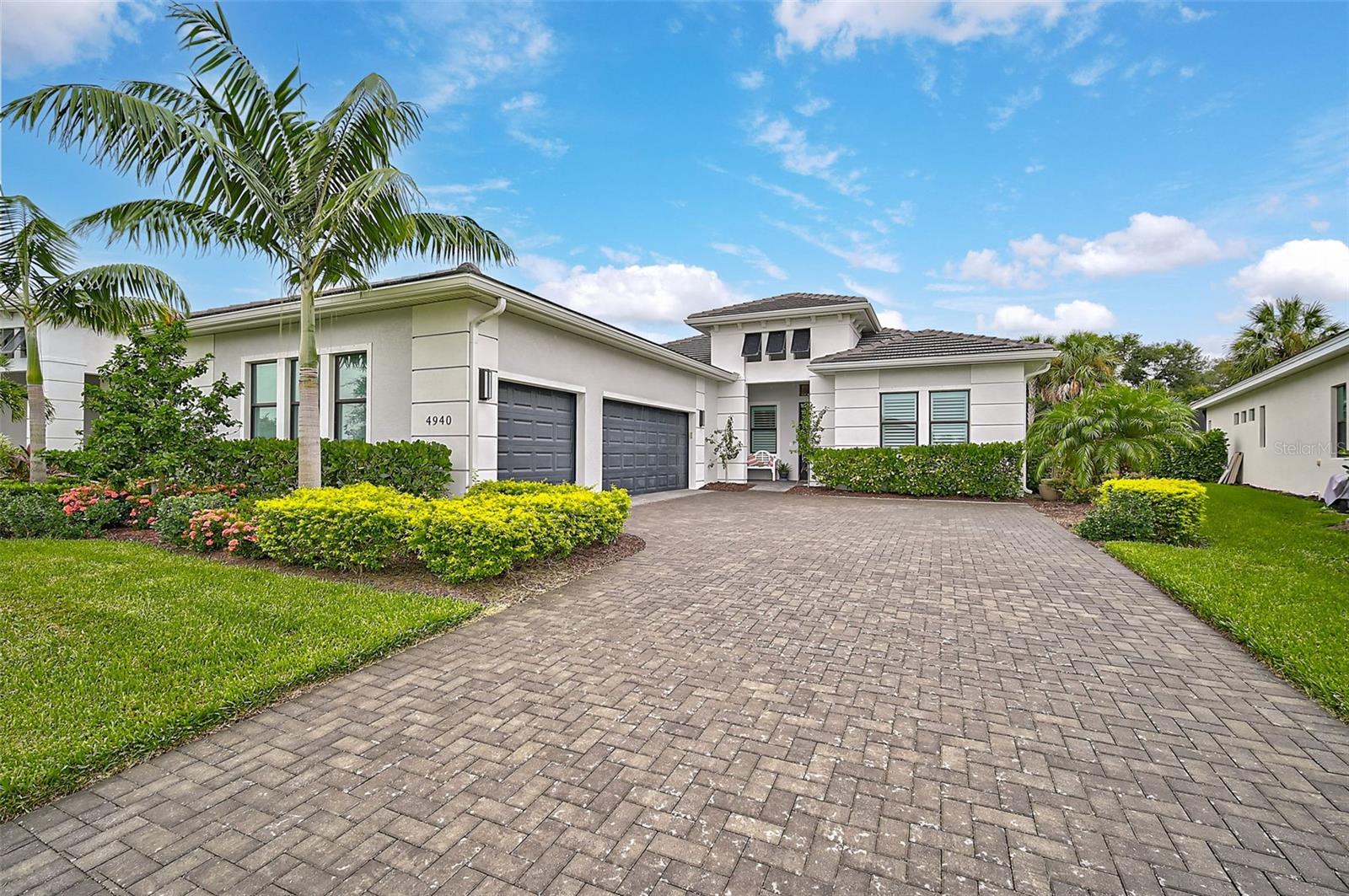
Would you like to sell your home before you purchase this one?
Priced at Only: $929,900
For more Information Call:
Address: 4940 Surfside Circle, BRADENTON, FL 34211
Property Location and Similar Properties
- MLS#: A4638033 ( Residential )
- Street Address: 4940 Surfside Circle
- Viewed: 37
- Price: $929,900
- Price sqft: $254
- Waterfront: No
- Year Built: 2021
- Bldg sqft: 3660
- Bedrooms: 3
- Total Baths: 4
- Full Baths: 3
- 1/2 Baths: 1
- Garage / Parking Spaces: 3
- Days On Market: 102
- Additional Information
- Geolocation: 27.4524 / -82.3654
- County: MANATEE
- City: BRADENTON
- Zipcode: 34211
- Subdivision: Cresswind Ph I Subph A B
- Provided by: EXP REALTY LLC
- Contact: Sandra Williams
- 888-883-8509

- DMCA Notice
-
DescriptionEnjoy this amenity rich community with a full time lifestyle director + active social schedule. Feel like a game of tennis, pickleball, or bocce ball? Come on over! Everything has been done for you in this home, so now you can sit by the pool or head down to the clubhouse. Check out this upgraded *3 bedroom + den + 3. 5 bath home with 10 ft ceilings & oversized windows for natural light. * the popular palm beach floor plan has a split bedroom layout, an extra 1/2 bath & huge side load garage. Inside, you will find over $70k of custom cabinetry. The living room features floating cabinetry with underlighting & feature shelving with backlighting. The office/den has a large built in workspace, plenty of storage to keep you organized + a hidden printer/copier station, + added lighting. The **laundry room** includes ample cabinetry + a stacked washer/dryer & deep blanco sink for convenience and storage. Looking closely at the laundry room, you can find hidden storage areas and pull out shelves. *the owner's suite has a zero entry spa shower with floor ceiling tile, upgraded comfort height cabinetry with quartz counters + built out closet with pullout shelving for shoes, & jewelry drawers. *allergies or pets?? No problem... No carpet*. Easy to clean flooring with all the grout sealed (flooring and showers). The kitchen has **upgraded appliances**, pull out shelving, soft close, extended drawers + quartz countertops. The dining area flows seamlessly into the kitchen and living room great for entertaining step outside to your private lot and enjoy the **31 ft long saltwater pool** complete with a sun shelf, fountains, and bubblers a perfect spot to relax and soak up the florida sunshine. The lanai is **plumbed for a complete outdoor kitchen**, and the lush landscaping provides the ultimate privacy, with no homes directly behind and extra space on both sides. *you cannot see your neighbors on either side when you are out back. * this is a premium lot, with each side yard ++ space. The back of the house has a *northeast orientation you can enjoy florida evenings without the hot western exposure*. The oversized **3 car garage** offers 720 + sq ft giving you plenty of room for vehicles, storage, or hobbies. Added dedicated outlets in the garage to ensure ample power for tools & fridge. This home is located in a vibrant **55+ community** with a wide range of amenities, including pickleball, tennis, a resort style pool, a resistance pool, and regular events to keep you active and social. Dont miss this incredible opportunity schedule your showing today!
Payment Calculator
- Principal & Interest -
- Property Tax $
- Home Insurance $
- HOA Fees $
- Monthly -
Features
Building and Construction
- Builder Model: Palm Beach
- Builder Name: Kolter Homes
- Covered Spaces: 0.00
- Exterior Features: Hurricane Shutters, Rain Gutters, Sidewalk, Sliding Doors
- Flooring: Tile
- Living Area: 2560.00
- Roof: Concrete, Tile
Land Information
- Lot Features: Landscaped, Level, Sidewalk, Paved
Garage and Parking
- Garage Spaces: 3.00
- Open Parking Spaces: 0.00
- Parking Features: Driveway, Garage Door Opener, Garage Faces Side, Oversized
Eco-Communities
- Pool Features: Gunite, In Ground, Lighting, Salt Water, Screen Enclosure
- Water Source: Public
Utilities
- Carport Spaces: 0.00
- Cooling: Central Air
- Heating: Electric, Heat Pump
- Pets Allowed: Cats OK, Dogs OK
- Sewer: Public Sewer
- Utilities: Cable Connected, Electricity Connected, Natural Gas Connected, Sewer Connected, Underground Utilities, Water Connected
Amenities
- Association Amenities: Clubhouse, Fitness Center, Gated, Handicap Modified, Pickleball Court(s), Pool, Spa/Hot Tub, Tennis Court(s)
Finance and Tax Information
- Home Owners Association Fee: 1497.00
- Insurance Expense: 0.00
- Net Operating Income: 0.00
- Other Expense: 0.00
- Tax Year: 2024
Other Features
- Appliances: Built-In Oven, Convection Oven, Cooktop, Dishwasher, Disposal, Dryer, Gas Water Heater, Microwave, Range Hood, Refrigerator, Tankless Water Heater, Washer
- Association Name: Breeze HOA Josh Jones
- Association Phone: 813-565-4663
- Country: US
- Interior Features: Ceiling Fans(s), Crown Molding, High Ceilings, In Wall Pest System, Kitchen/Family Room Combo, Living Room/Dining Room Combo, Open Floorplan, Pest Guard System, Smart Home, Solid Surface Counters, Split Bedroom, Tray Ceiling(s), Walk-In Closet(s)
- Legal Description: LOT 63, CRESSWIND PH I SUBPH A & B PI #5811.0465/9
- Levels: One
- Area Major: 34211 - Bradenton/Lakewood Ranch Area
- Occupant Type: Owner
- Parcel Number: 581104659
- Possession: Negotiable
- Style: Contemporary
- View: Trees/Woods
- Views: 37
- Zoning Code: RESI
Similar Properties
Nearby Subdivisions
Arbor Grande
Aurora
Avaunce
Azario Esplanade
Azario Esplanade Ph Ii Subph A
Azario Esplanade Ph Ii Subph C
Azario Esplanade Ph Iii Subph
Azario Esplanade Ph Iv
Azario Esplanade Ph V
Braden Pines
Bridgewater Ph Ii At Lakewood
Bridgewater Ph Iii At Lakewood
Central Park
Central Park Ph B-1
Central Park Ph B1
Central Park Subphase B2a B2c
Central Park Subphase Caa
Central Park Subphase Cba
Central Park Subphase D-1aa
Central Park Subphase D-1ba &
Central Park Subphase D-1bb, D
Central Park Subphase D1aa
Central Park Subphase D1ba D2
Central Park Subphase D1bb D2a
Central Park Subphase G-1c
Central Park Subphase G1a G1b
Central Park Subphase G1c
Central Park Subphase G2a G2b
Cresswind
Cresswind Ph I Subph A B
Cresswind Ph I Subph A & B
Cresswind Ph Ii Subph A B C
Eagle Trace
Eagle Trace Ph I
Eagle Trace Ph Iic
Eagle Trace Ph Iiib
Esplanade Golf And Country Clu
Esplanade Ph Ii
Esplanade Ph Vii
Grand Oaks At Panther Ridge
Harmony At Lakewood Ranch Ph I
Indigo
Indigo Ph I
Indigo Ph Iv V
Indigo Ph Iv & V
Indigo Ph Vi Subphase 6a 6b 6
Indigo Ph Viii Subph 8a 8b 8c
Indigo Ph Viii Subph 8a, 8b &
Lakewood Park
Lakewood Ranch Solera Ph Ia I
Lakewood Ranch Solera Ph Ia &
Lakewood Ranch Solera Ph Ic I
Lorraine Lakes
Lorraine Lakes Ph I
Lorraine Lakes Ph Iia
Lorraine Lakes Ph Iib-1 & Iib-
Lorraine Lakes Ph Iib-3 & Iic
Lorraine Lakes Ph Iib1 Iib2
Lorraine Lakes Ph Iib3 Iic
Mallory Park Ph I A C E
Mallory Park Ph I D Ph Ii A
Mallory Park Ph I Subphase B
Mallory Park Ph Ii Subph B
Mallory Park Ph Ii Subph C D
Not Applicable
Palisades Ph Ii
Panther Ridge
Panther Ridge Ranches
Park East At Azario Ph I Subph
Park East At Azario Ph Ii
Polo Run
Polo Run Ph I-a & I-b
Polo Run Ph Ia Ib
Polo Run Ph Iia Iib
Polo Run Ph Iic Iid Iie
Polo Run Ph Iic Iid & Iie
Pomello City Central
Pomello Park
Rosedale
Rosedale 3
Rosedale 5
Rosedale 6a
Rosedale 6b
Rosedale 7
Rosedale Add Ph I
Rosedale Add Ph Ii
Rosedale Addition Phase Ii
Rosedale Highlands Subphase B
Rosedale Highlands Subphase D
Saddlehorn Estates
Sapphire Point
Sapphire Point Ph I Ii Subph
Sapphire Point Ph I & Ii Subph
Sapphire Point Phase Ia Ib Ic
Savanna At Lakewood Ranch Ph I
Serenity Creek
Serenity Creek Rep Of Tr N
Solera
Solera At Lakewood Ranch
Solera At Lakewood Ranch Ph Ii
Solera Lakewood Ranch Ph Ia
Star Farms At Lakewood Ranch
Star Farms Ph I-iv
Star Farms Ph Iiv
Star Farms Ph Iv Subph D E
Star Farms Ph Iv Subph H I
Star Farms Ph Iv Subph H & I
Sweetwater At Lakewood Ranch
Sweetwater At Lakewood Ranch P
Sweetwater In Lakewood Ranch
Sweetwater Villas At Lakewood
Waterbury Tracts Continued
Woodleaf Hammock Ph I

- One Click Broker
- 800.557.8193
- Toll Free: 800.557.8193
- billing@brokeridxsites.com



