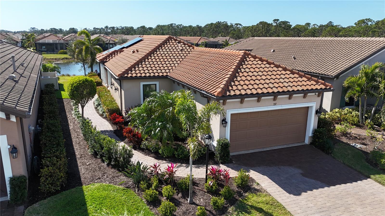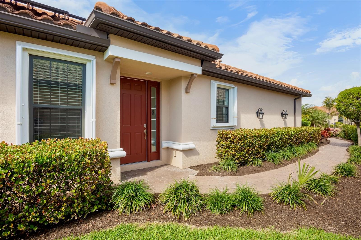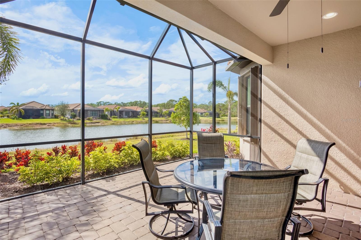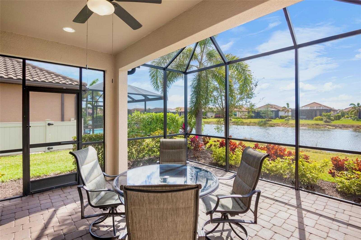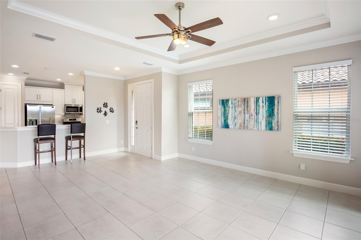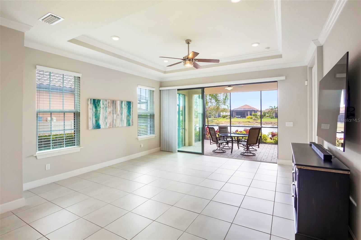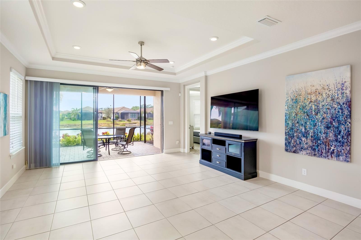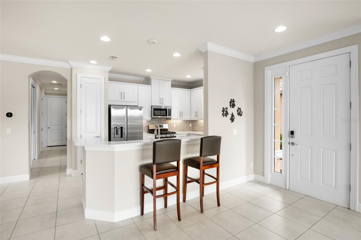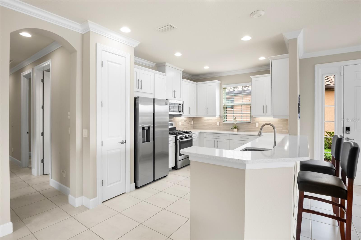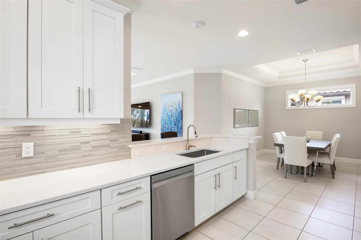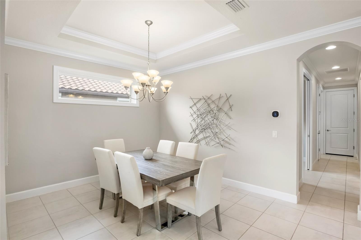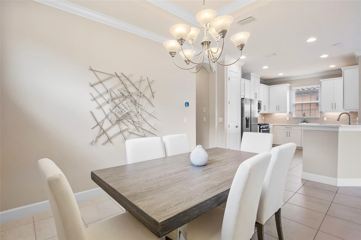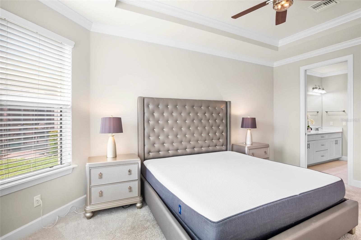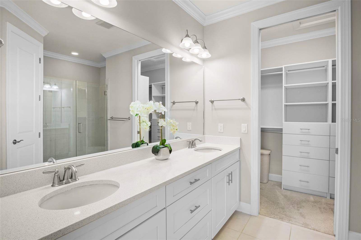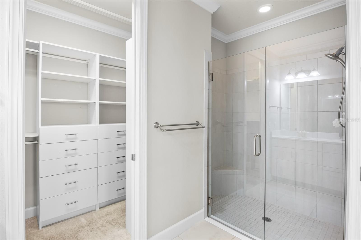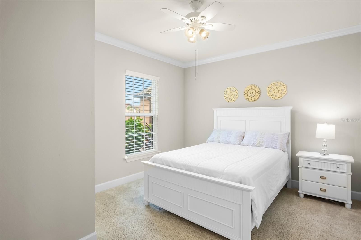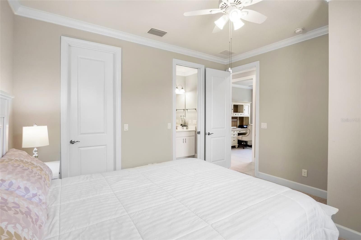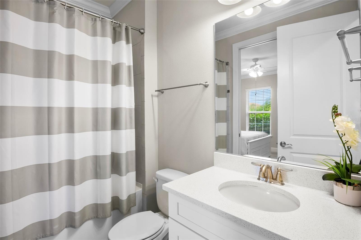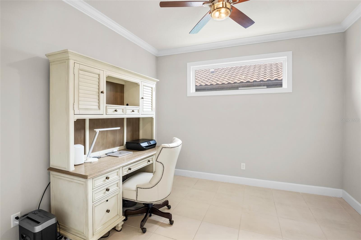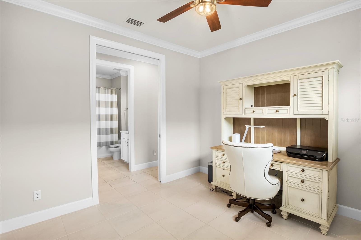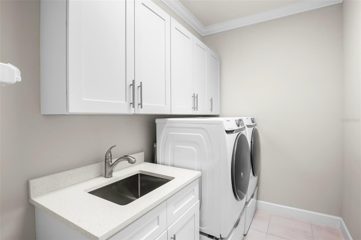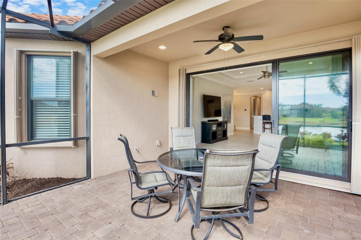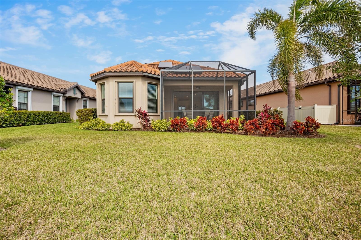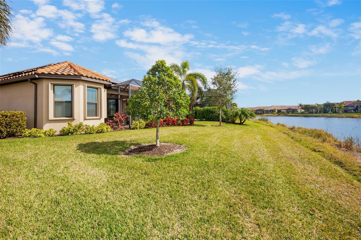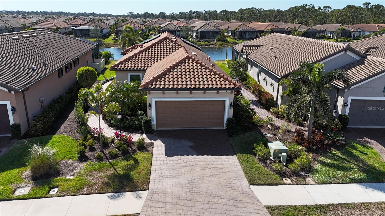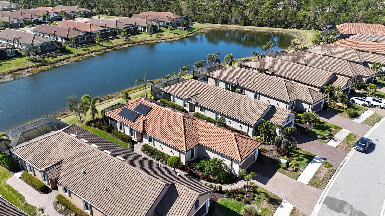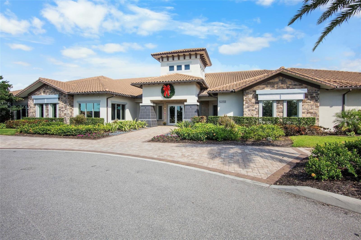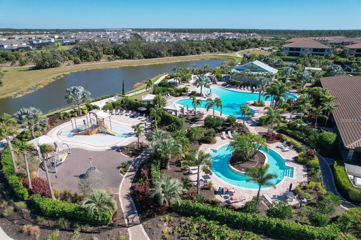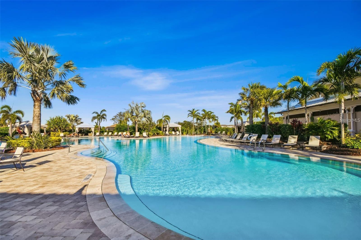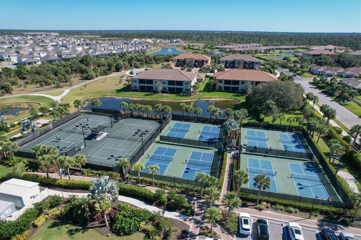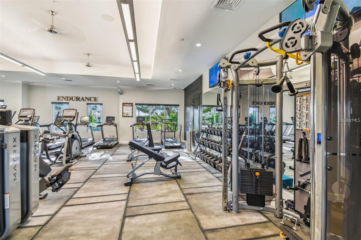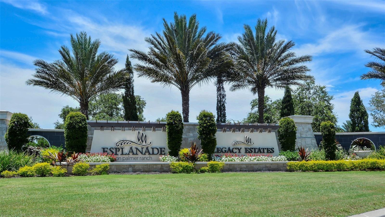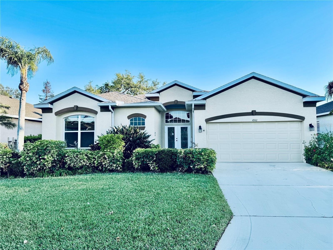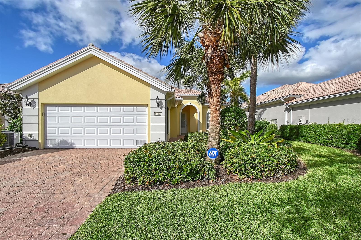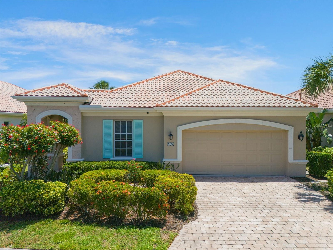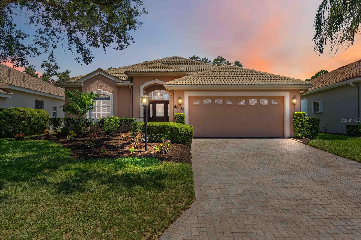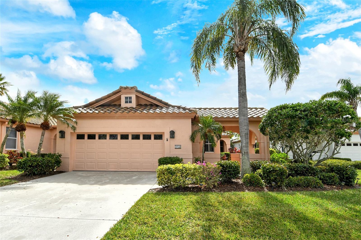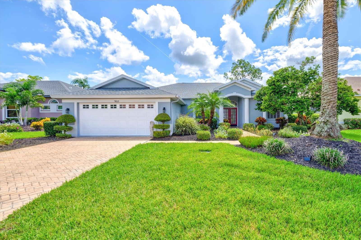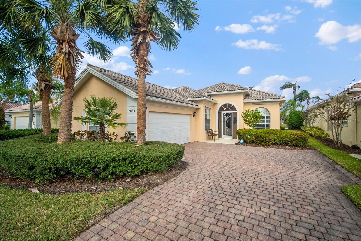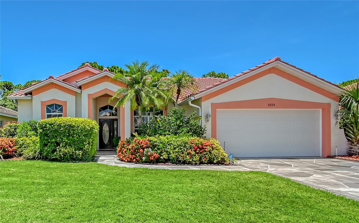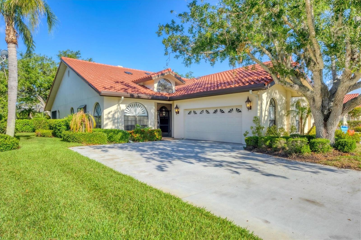5337 Popoli Way, SARASOTA, FL 34238
Property Photos
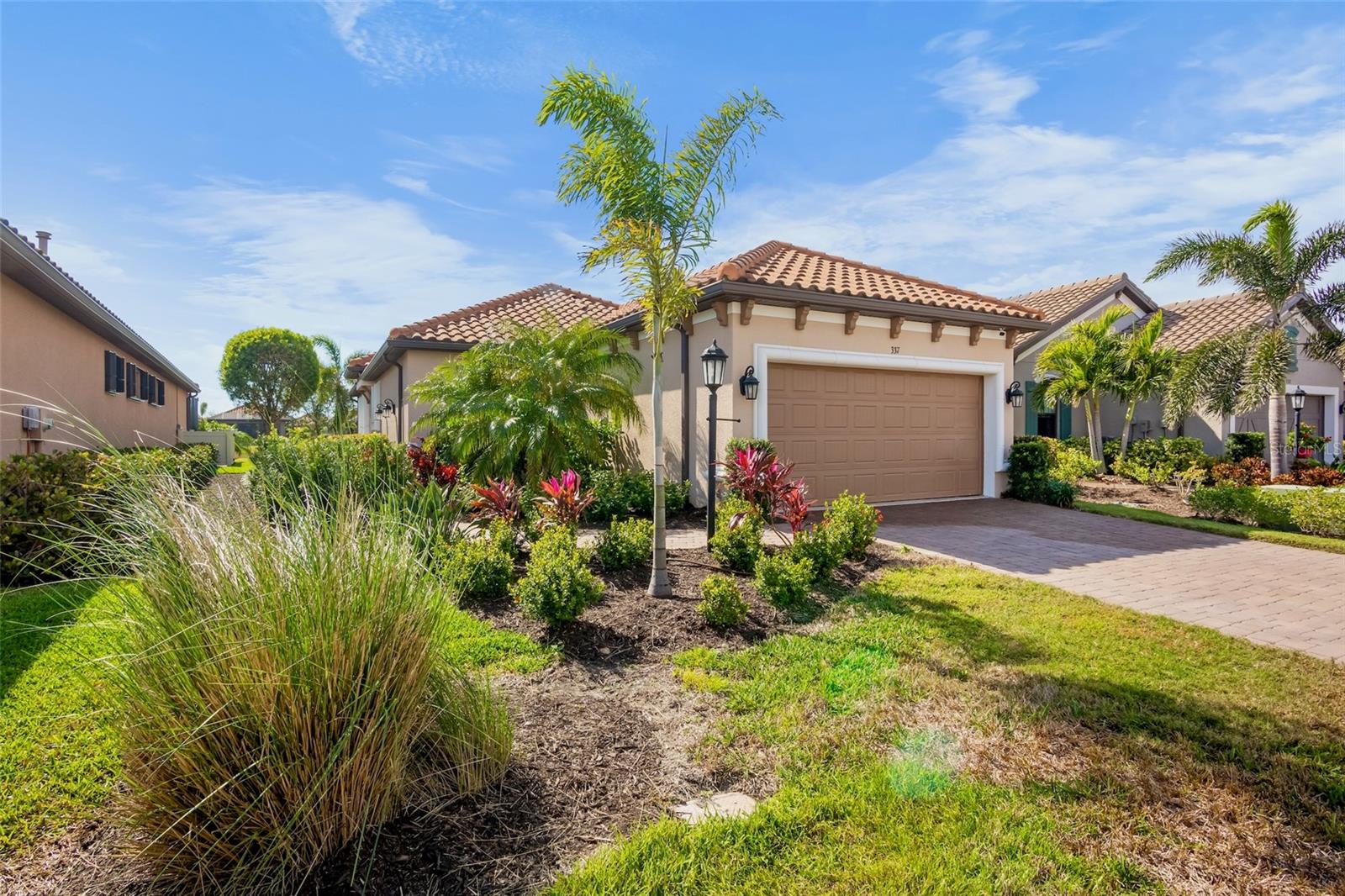
Would you like to sell your home before you purchase this one?
Priced at Only: $549,000
For more Information Call:
Address: 5337 Popoli Way, SARASOTA, FL 34238
Property Location and Similar Properties
- MLS#: A4637825 ( Residential )
- Street Address: 5337 Popoli Way
- Viewed: 19
- Price: $549,000
- Price sqft: $234
- Waterfront: Yes
- Wateraccess: Yes
- Waterfront Type: Lake Front,Pond
- Year Built: 2019
- Bldg sqft: 2348
- Bedrooms: 2
- Total Baths: 2
- Full Baths: 2
- Garage / Parking Spaces: 2
- Days On Market: 177
- Additional Information
- Geolocation: 27.2039 / -82.4631
- County: SARASOTA
- City: SARASOTA
- Zipcode: 34238
- Elementary School: Laurel Nokomis Elementary
- Middle School: Laurel Nokomis Middle
- High School: Venice Senior High
- Provided by: CP REALTY INTERNATIONAL
- Contact: Claude Pierre
- 941-685-8441

- DMCA Notice
-
DescriptionRecently installed "easy to operate "hurricane shutters on all windows, photovoltaic solar panels for true ENERGY SAVINGS AND EFFICIENCY , a complete water filtration system are just a few of the recent enhancements to this very well maintained, MOVE IN READY 2 bedroom, 2 bathroom + DEN / HOME OFFICE Roma floor plan home. Located in the desirable, gated community of Esplanade on Palmer Ranch, this meticulously maintained, maintenance free neighborhood offers a vibrant community center with a full calendar of activities and picturesque WATERFRONT. Situated on a quiet cul de sac for added privacy, this wonderful residence enjoys southern exposure, providing breathtaking, unobstructed 180 degree WATERFRONT VIEWS . The cozy, all screened lanai offers a stunning space to relax and enjoy some of the most amazing sunrises and gorgeous sunsets, day in and day out. Key features include an efficient layout with two en suite bedrooms and a versatile den that can easily function as a third bedroom. The kitchen is both stylish and functional, featuring quartz countertops with a coordinating backsplash, gas cooking (Esplanade is a natural gas community), and a seamless flow into a generous dining area and comfortable living room, ideal for gatherings. The home showcases refined, high end finishes, such as superior wood cabinetry with dove tailed drawers, tray ceilings, crown molding in every room, recessed lighting, glass shower doors, and superior custom cabinets in all the bedroom closets, landry sink and extra cabinets in the laundry room, Epoxy coated garage floor for easier maintenance. These sophisticated touches enhance the casual elegance of the space. Residents enjoy exclusive amenities, including a wellness center, catering kitchen, lounges, fitness and activity rooms, a resort style pool and spa, walking trails, and private access to the Legacy Bike Trail. The community also offers tennis, pickleball, bocce, dog parks, and the Bahama Bara private restaurant and full service bar. Dont miss the opportunity to make this exceptional home yours. Schedule a showing today!
Payment Calculator
- Principal & Interest -
- Property Tax $
- Home Insurance $
- HOA Fees $
- Monthly -
Features
Building and Construction
- Builder Model: Roma
- Builder Name: Taylor Morrison
- Covered Spaces: 0.00
- Exterior Features: Hurricane Shutters, Lighting, Sidewalk, Sliding Doors
- Flooring: Carpet, Ceramic Tile
- Living Area: 1682.00
- Roof: Tile
Property Information
- Property Condition: Completed
Land Information
- Lot Features: In County, Near Public Transit, Sidewalk, Paved
School Information
- High School: Venice Senior High
- Middle School: Laurel Nokomis Middle
- School Elementary: Laurel Nokomis Elementary
Garage and Parking
- Garage Spaces: 2.00
- Open Parking Spaces: 0.00
- Parking Features: Driveway
Eco-Communities
- Green Energy Efficient: Appliances
- Pool Features: Vinyl
- Water Source: Public
Utilities
- Carport Spaces: 0.00
- Cooling: Central Air
- Heating: Central
- Pets Allowed: Breed Restrictions, Yes
- Sewer: Public Sewer
- Utilities: Cable Available, Cable Connected, Electricity Available, Electricity Connected, Fire Hydrant, Natural Gas Available, Natural Gas Connected, Public, Sprinkler Recycled, Underground Utilities, Water Available, Water Connected
Amenities
- Association Amenities: Clubhouse, Fitness Center, Gated, Maintenance, Pickleball Court(s), Playground, Pool, Spa/Hot Tub, Tennis Court(s)
Finance and Tax Information
- Home Owners Association Fee Includes: Pool, Escrow Reserves Fund, Maintenance Grounds, Management, Recreational Facilities
- Home Owners Association Fee: 1530.00
- Insurance Expense: 0.00
- Net Operating Income: 0.00
- Other Expense: 0.00
- Tax Year: 2024
Other Features
- Appliances: Dishwasher, Disposal, Dryer, Microwave, Range, Refrigerator, Washer
- Association Name: Melissa Smith
- Association Phone: 941-444-9-146
- Country: US
- Interior Features: Crown Molding, High Ceilings, In Wall Pest System, Open Floorplan, Split Bedroom, Stone Counters, Thermostat, Walk-In Closet(s)
- Legal Description: LOT 75, ESPLANADE ON PALMER RANCH PH 2, PB 52 PG 132-157
- Levels: One
- Area Major: 34238 - Sarasota/Sarasota Square
- Occupant Type: Owner
- Parcel Number: 0138120075
- Style: Florida, Mediterranean
- View: Water
- Views: 19
Similar Properties
Nearby Subdivisions
Arbor Lakes On Palmer Ranch
Ballantrae
Beneva Oaks
Car Bank Srq
Clark Lakes Sub
Cobblestonepalmer Ranch Ph 1
Cobblestonepalmer Ranch Ph 2
Country Club Of Sarasota The
Deer Creek
East Gate
Enclave At Prestancia The
Esplanade On Palmer Ranch
Esplanadeon Palmer Ranch
Gulf Gate East
Hammock Preserve Ph 1a
Hammock Preserve Ph 1a4 1b
Hammock Preserve Ph 2a 2b
Hamptons
Huntington Pointe
Isles Of Sarasota
Isles Of Sarasota 2b
Isles Of Sarasota Ph 1b
Lakeshore Village
Lakeshore Village South
Legacy Estspalmer Ranch Ph 1
Legacy Estspalmer Ranch Ph 2
Mira Lago At Palmer Ranch Ph 2
Mira Lago At Palmer Ranch Ph 3
Not Applicable
Palacio
Palisades At Palmer Ranch
Palmer Oaks Estates
Prestancia
Prestancia Villa D Este
Prestancia Villa Deste
Promenade Estates Ph I
Sandhill Preserve
Sarasota Ranch Estates
Silver Oak
Silver Oak,
Stonebridge
Stoneybrook At Palmer Ranch
Stoneybrook Golf Country Club
Stoneybrook Golf & Country Clu
Sunrise Preserve
Sunrise Preserve At Palmer Ran
Sunrise Preserve Ph 2
Sunrise Preserve Ph 3
Sunrise Preserve Ph 5
The Hamptons
Turtle Rock
Turtle Rock Parcels E2 F2
Turtle Rock Parcels I J
Venetian Estates
Villa Palmeras Prestancia
Villa Palmeras / Prestancia
Village Des Pins I
Village Des Pins Ii
Villagewalk
Wellington Chase
Wellington Chase Unit 2
Westwoods At Sunrise 2
Willowbrook

- One Click Broker
- 800.557.8193
- Toll Free: 800.557.8193
- billing@brokeridxsites.com



