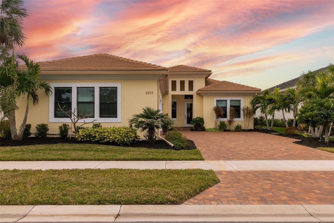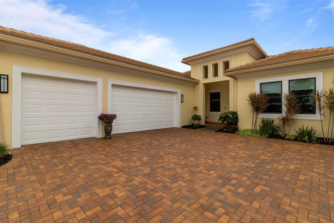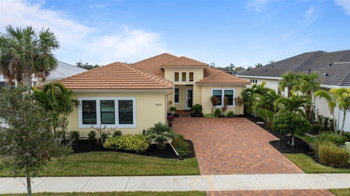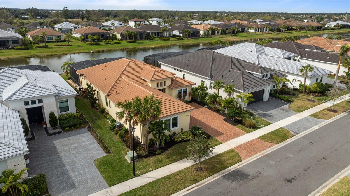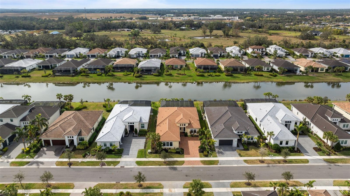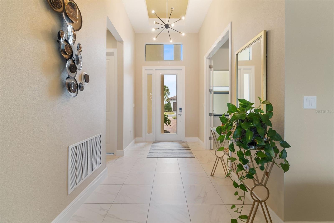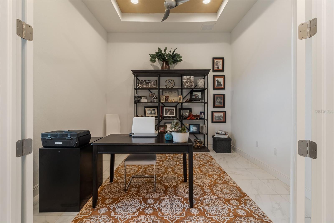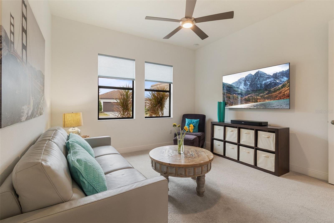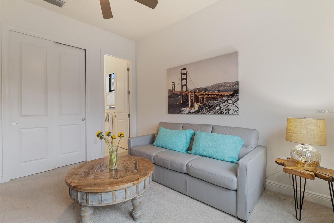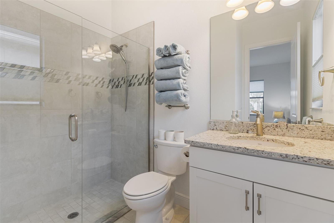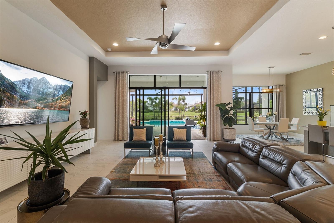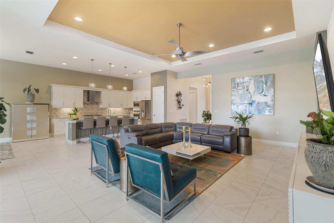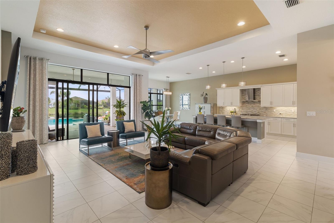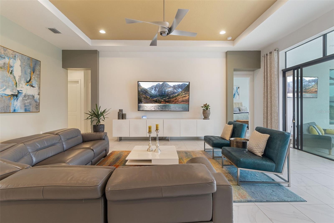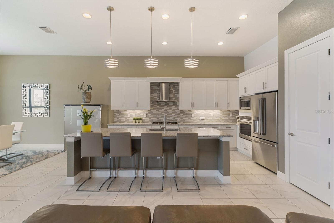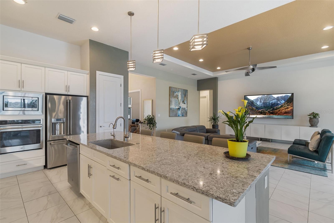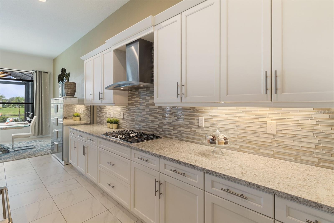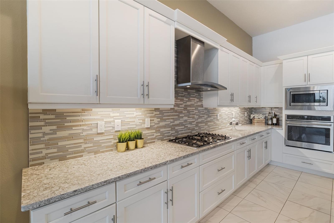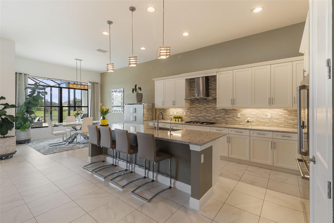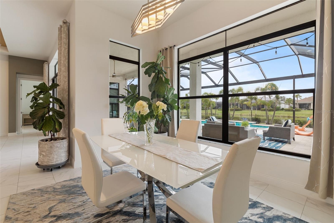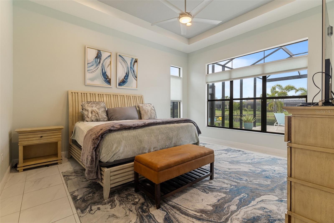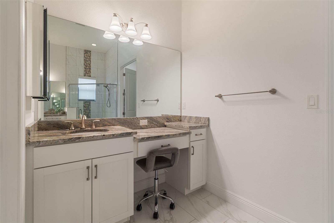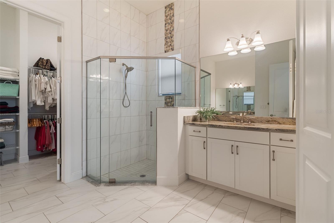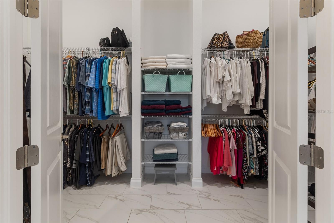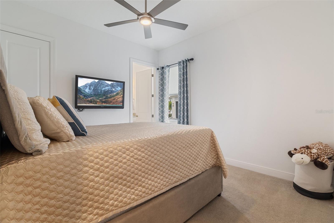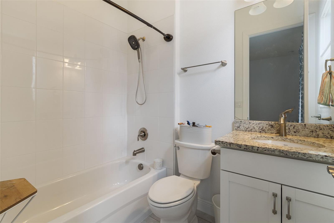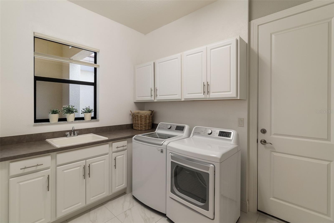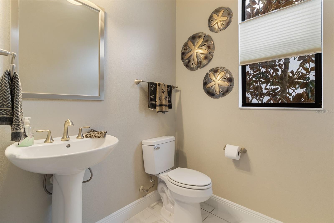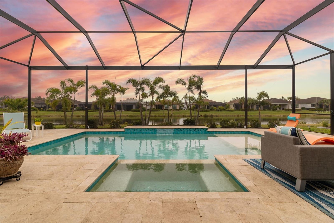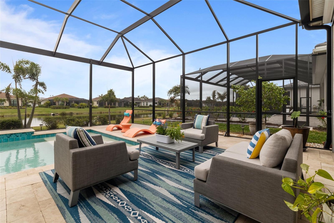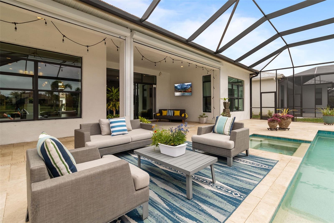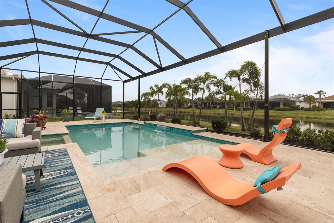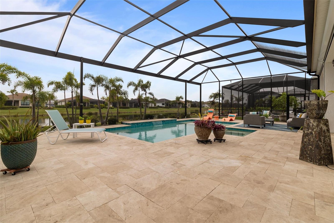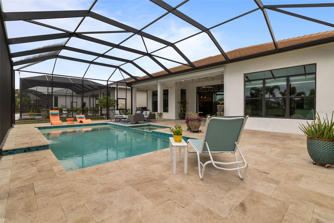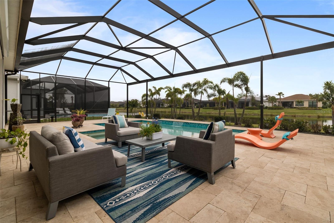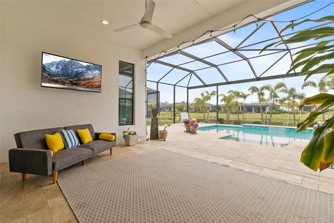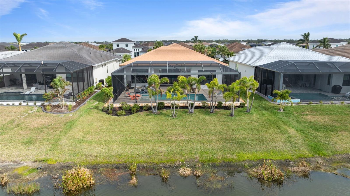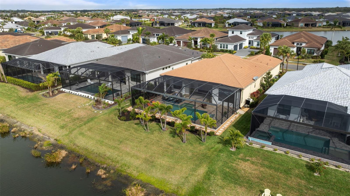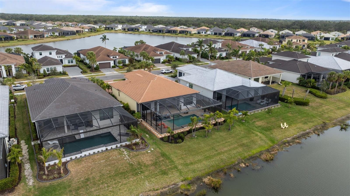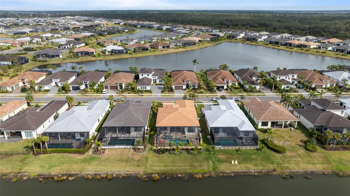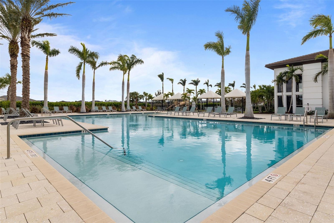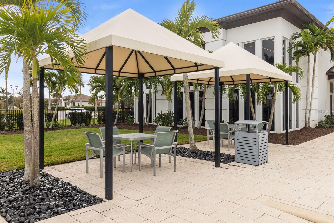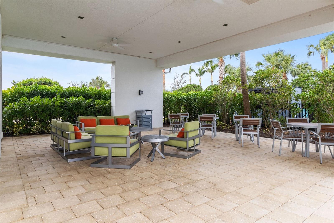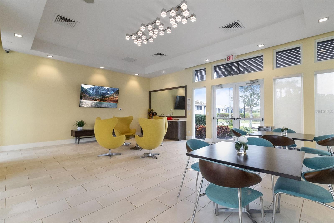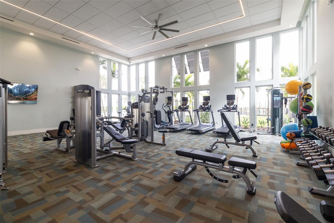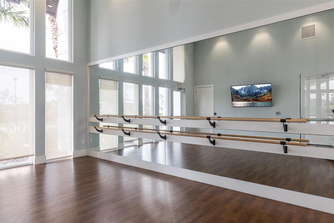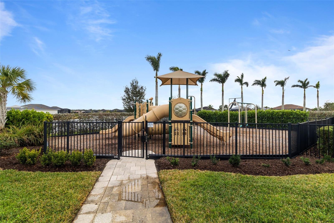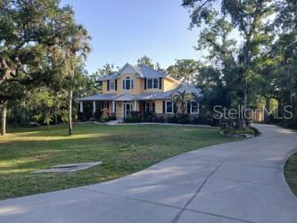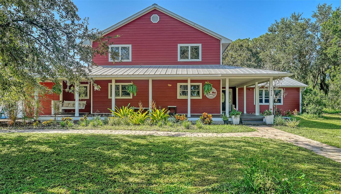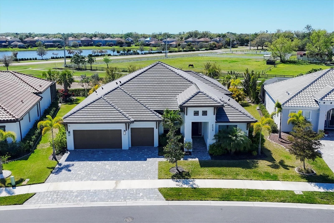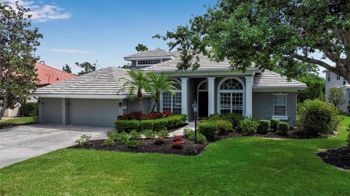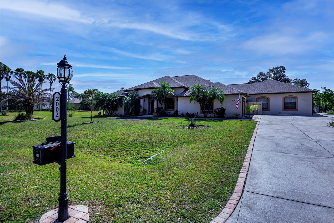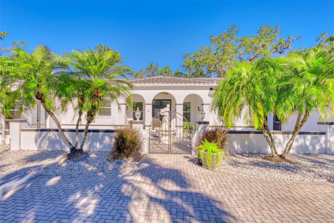4839 Pastel Court, SARASOTA, FL 34240
Property Photos
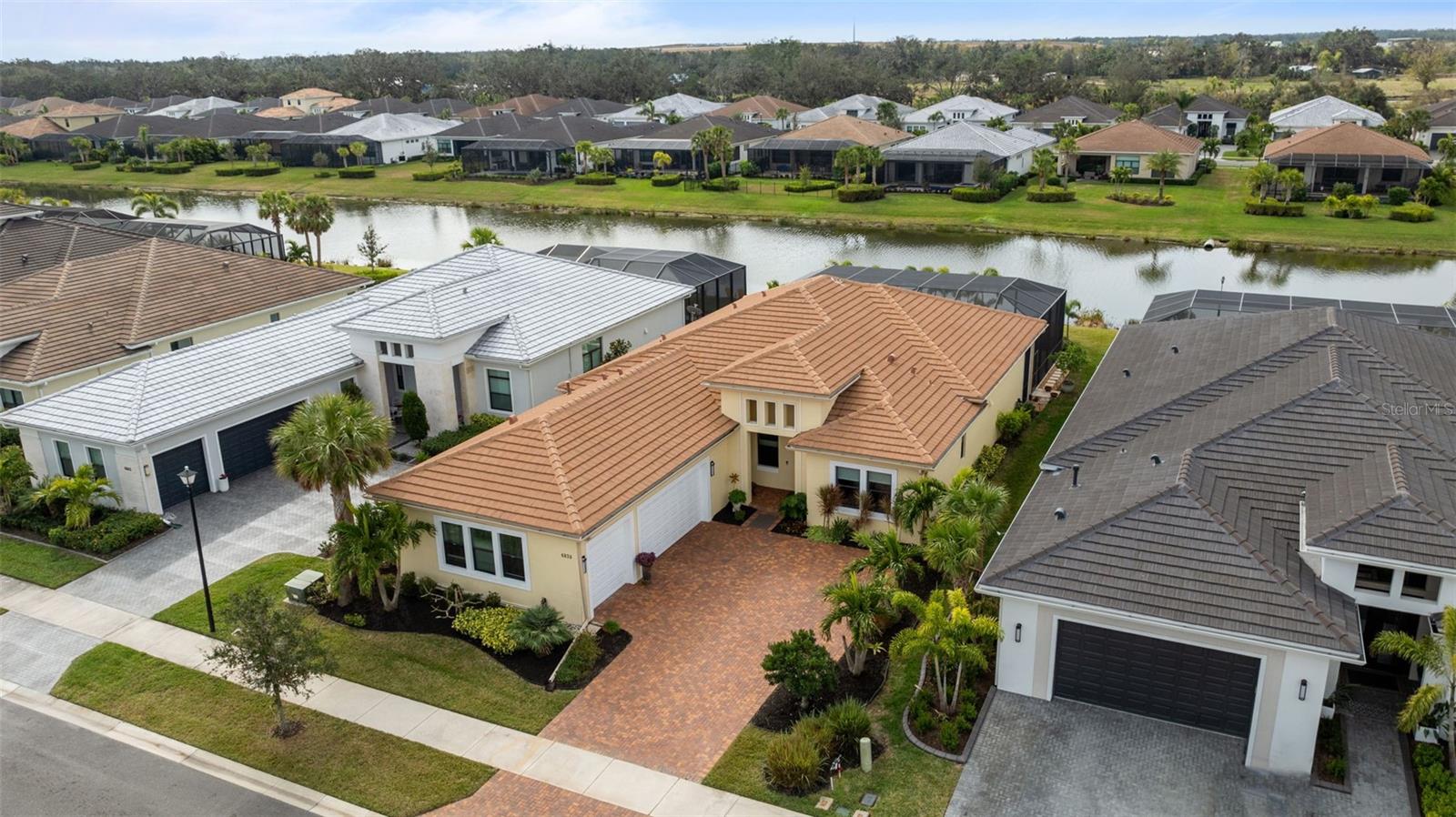
Would you like to sell your home before you purchase this one?
Priced at Only: $950,000
For more Information Call:
Address: 4839 Pastel Court, SARASOTA, FL 34240
Property Location and Similar Properties
- MLS#: A4637079 ( Residential )
- Street Address: 4839 Pastel Court
- Viewed: 79
- Price: $950,000
- Price sqft: $252
- Waterfront: No
- Year Built: 2018
- Bldg sqft: 3764
- Bedrooms: 3
- Total Baths: 4
- Full Baths: 3
- 1/2 Baths: 1
- Garage / Parking Spaces: 3
- Days On Market: 219
- Additional Information
- Geolocation: 27.3084 / -82.3883
- County: SARASOTA
- City: SARASOTA
- Zipcode: 34240
- Subdivision: Artistry Ph 2a
- Elementary School: Tatum Ridge Elementary
- Middle School: McIntosh Middle
- High School: Booker High
- Provided by: EXP REALTY LLC
- Contact: Karla Jones Wilson
- 888-883-8509

- DMCA Notice
-
DescriptionLooking for the perfect Florida Pool Home? Come see this Beautiful 3 Bedroom/3.5 Bedroom Pool Home in the Resort Style gated Artistry Sarasota community. This exquisite Primary or Vacation Home offers an open floor plan with a spacious layout that includes three en suites, a half bath, and an office, providing an abundance of space for comfortable living and entertaining. As you walk through the front door, experience the wonderful feeling of knowing you are exactly where you should be. This beautiful lakefront home offers a perfect blend of casual elegance with sophistication and style. The shimmering lake captures your attention and beckons you to relax and enjoy the expansive lanai and experience the delightful water views. From the heated pool, with sundeck and spa to the large covered area that is perfect for outdoor dining, there is plenty of room for social gatherings and entertaining. The gourmet Kitchen features a large center island, an abundance of quartz counters and cabinet space with soft close drawers, as well as a walk in pantry, the Kitchen is definitely a chefs dream. The Great Room offers a tray ceiling and a wall of sliders to the pool deck that showcases the wonderful lake view. The Master Suite is a nice retreat with its luxurious ensuite, spacious walk in closet and a wonderful lake view. Additionally, there are two more bedrooms, a laundry room with a utility sink and cabinet storage, and a spacious 3 car garage with epoxy floors. The Mediterranean inspired amenity center features an incredible clubhouse with an amazing infinity edge pool, fitness center, pickle ball courts, a tot lot and walking trails. Enjoy the relaxing lifestyle of this home. This Home is conveniently located close to great schools, world class shopping, awesome dining, fun entertainment, and the beautiful Gulf Coast Beaches. Dont miss the chance to own this Beautiful Resort Style Pool Home. Schedule a private showing today and start living the Florida Dream in unparalleled luxury and comfort. Welcome Home!
Payment Calculator
- Principal & Interest -
- Property Tax $
- Home Insurance $
- HOA Fees $
- Monthly -
Features
Building and Construction
- Builder Model: Monet
- Builder Name: Kohlter
- Covered Spaces: 0.00
- Exterior Features: Hurricane Shutters, Rain Gutters, Shade Shutter(s), Sidewalk, Sliding Doors
- Flooring: Epoxy, Tile
- Living Area: 2573.00
- Roof: Tile
Property Information
- Property Condition: Completed
Land Information
- Lot Features: Cleared, In County, Landscaped, Level, Sidewalk, Paved
School Information
- High School: Booker High
- Middle School: McIntosh Middle
- School Elementary: Tatum Ridge Elementary
Garage and Parking
- Garage Spaces: 3.00
- Open Parking Spaces: 0.00
Eco-Communities
- Pool Features: Gunite, Heated, In Ground, Lighting, Screen Enclosure, Tile
- Water Source: Canal/Lake For Irrigation, Public
Utilities
- Carport Spaces: 0.00
- Cooling: Central Air
- Heating: Central, Heat Pump
- Pets Allowed: Cats OK, Dogs OK
- Sewer: Public Sewer
- Utilities: BB/HS Internet Available, Cable Connected, Electricity Connected, Natural Gas Connected, Phone Available, Public, Sewer Connected, Sprinkler Recycled, Underground Utilities, Water Connected
Amenities
- Association Amenities: Clubhouse, Fitness Center, Gated, Pool, Trail(s)
Finance and Tax Information
- Home Owners Association Fee Includes: Common Area Taxes, Pool, Escrow Reserves Fund, Fidelity Bond, Insurance, Recreational Facilities
- Home Owners Association Fee: 1301.00
- Insurance Expense: 0.00
- Net Operating Income: 0.00
- Other Expense: 0.00
- Tax Year: 2024
Other Features
- Appliances: Built-In Oven, Dishwasher, Disposal, Dryer, Exhaust Fan, Kitchen Reverse Osmosis System, Microwave, Range, Range Hood, Tankless Water Heater, Washer
- Association Name: Melanie Fernandez
- Country: US
- Interior Features: Ceiling Fans(s), Eat-in Kitchen, High Ceilings, In Wall Pest System, Kitchen/Family Room Combo, Open Floorplan, Primary Bedroom Main Floor, Solid Surface Counters, Stone Counters, Thermostat, Tray Ceiling(s), Walk-In Closet(s), Window Treatments
- Legal Description: LOT 295, ARTISTRY PHASE 2A, PB 51 PG 113-118
- Levels: One
- Area Major: 34240 - Sarasota
- Occupant Type: Owner
- Parcel Number: 0245160004
- Possession: Close Of Escrow
- Style: Mediterranean
- View: Pool, Water
- Views: 79
- Zoning Code: RSF1
Similar Properties
Nearby Subdivisions
Alcove
Artistry Ph 1e
Artistry Ph 2a
Artistry Ph 2b
Artistry Ph 2c 2d
Artistry Ph 3a
Artistry Ph 3b
Artistry Sarasota
Avanti/waterside
Avantiwaterside
Barton Farms
Barton Farms Laurel Lakes
Barton Farms, Laurel Lakes
Barton Farmslaurel Lakes
Bay Landing
Belair Estates
Bern Creek Ranches
Bungalow Walk Lakewood Ranch N
Car Collective
Emerald Landing At Waterside
Founders Club
Fox Creek Acres
Hammocks
Hampton Lakes
Hidden Crk Ph 2
Hidden River Rep
Lakehouse Cove At Waterside
Lakehouse Cove/waterside Ph 1
Lakehouse Cove/waterside Ph 3
Lakehouse Covewaterside Ph 1
Lakehouse Covewaterside Ph 2
Lakehouse Covewaterside Ph 3
Lakehouse Covewaterside Ph 4
Lakehouse Covewaterside Ph 5
Lakehouse Covewaterside Phs 5
Laurel Meadows
Laurel Oak
Laurel Oak Estates
Laurel Oak Estates Sec 02
Laurel Oak Estates Sec 04
Laurel Oak Estates Sec 11
Lot 43 Shellstone At Waterside
Meadow Walk
Metes Bounds
Monterey At Lakewood Ranch
Myakka Acres Old
None
Not Applicable
Oak Ford Golf Club
Paddocks Central
Paddocks West
Palmer Farms 3rd
Palmer Glen Ph 1
Palmer Lake A Rep
Palmer Reserve
Pine Valley Ranches
Racimo Ranches
Rainbow Ranch Acres
Sarasota
Sarasota Golf Club Colony 2
Sarasota Golf Club Colony 4
Shadowood
Shellstone At Waterside
Shoreview At Lakewood Ranch Wa
Shoreview/lakewood Ranch Water
Shoreviewlakewood Ranch Water
Shoreviewlakewood Ranch Waters
Sylvan Lea
Tatum Ridge
Vilano Ph 1
Villages/pine Tree Spruce Pine
Villagespine Tree Spruce Pine
Villanova Colonnade Condo
Walden Pond
Wild Blue
Wild Blue Phase I
Wild Blue At Waterside
Wild Blue At Waterside Phase 1
Wild Blue At Waterside Phase 2
Wild Blue/waterside Ph 2a
Wild Bluewaterside Ph 1
Wild Bluewaterside Ph 2a
Windward At Lakewood Ranch Pha
Windwardlakewood Ra Ncii Ph I
Windwardlakewood Ranch Ph 1
Worthington Ph 1
Worthington Ph 2
Worthingtonph 1

- One Click Broker
- 800.557.8193
- Toll Free: 800.557.8193
- billing@brokeridxsites.com



