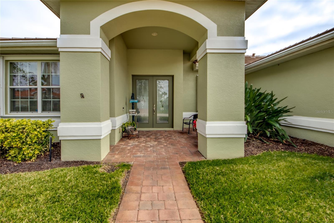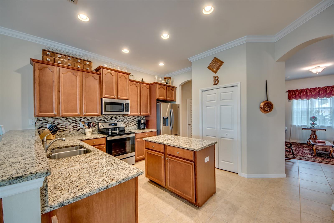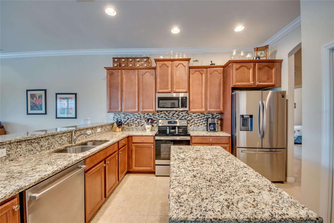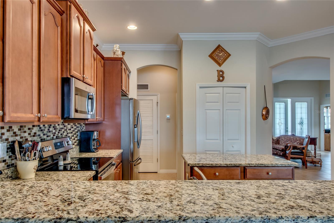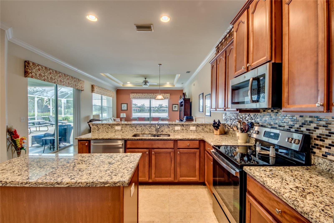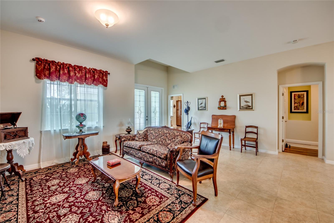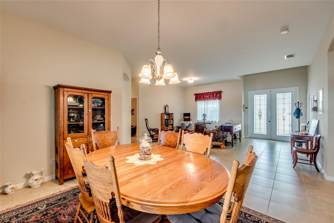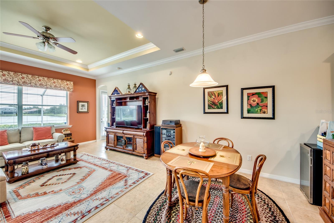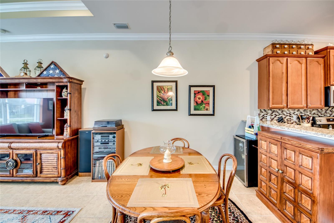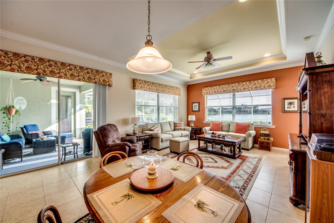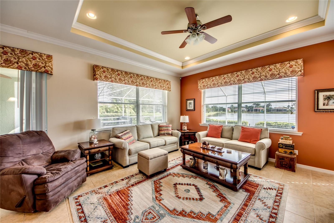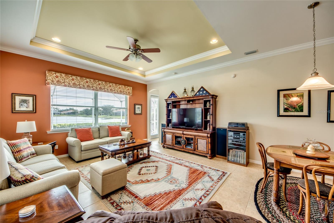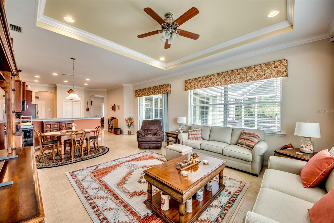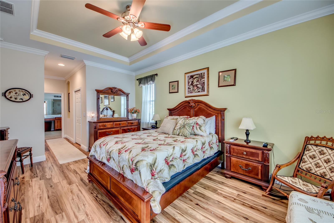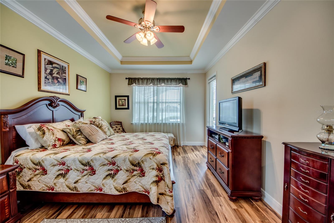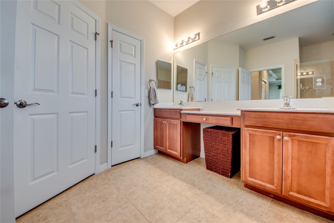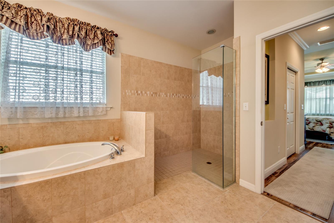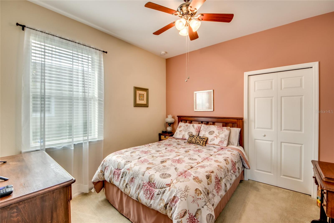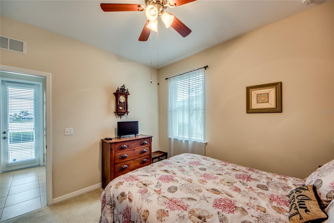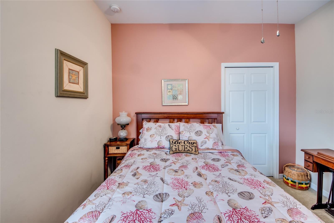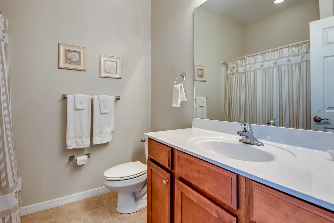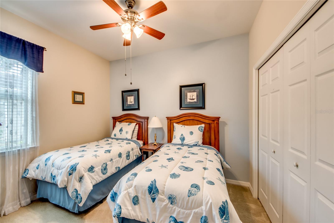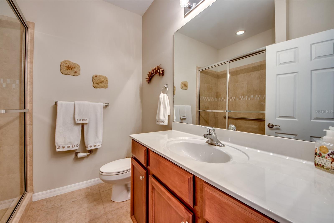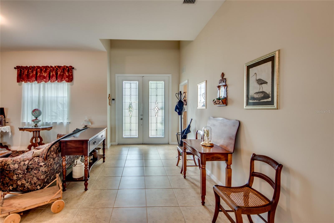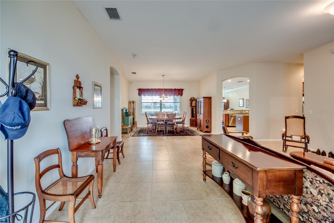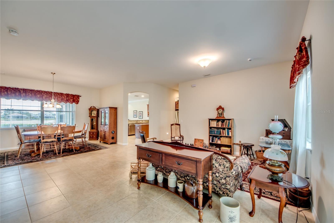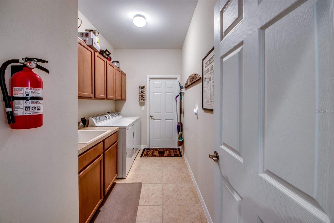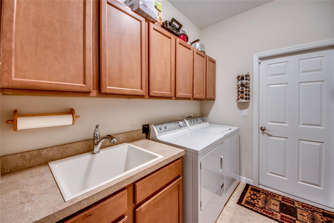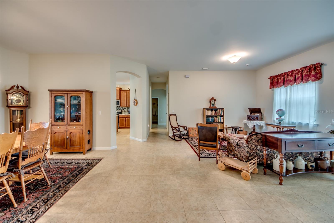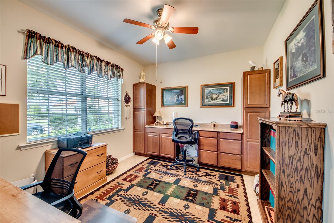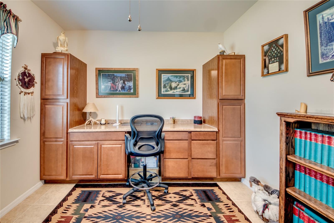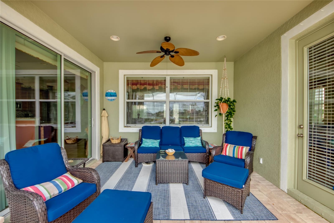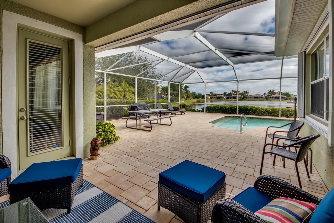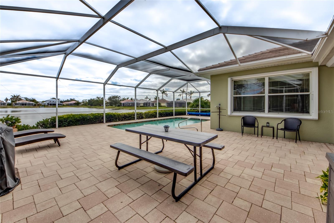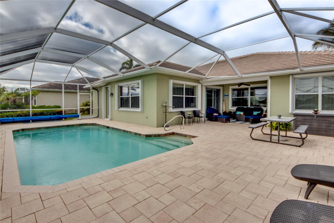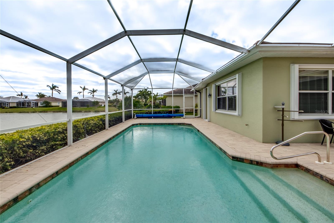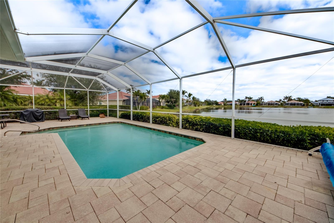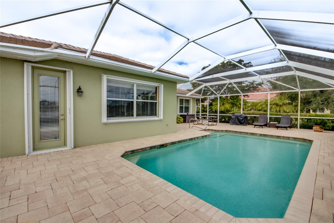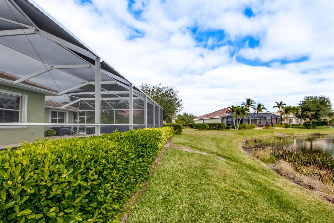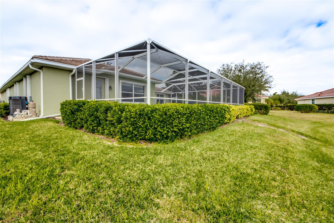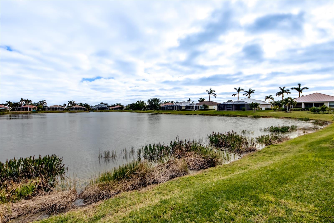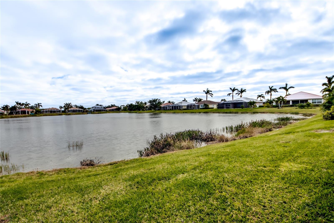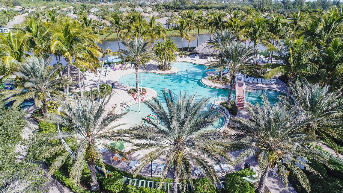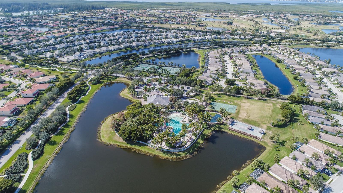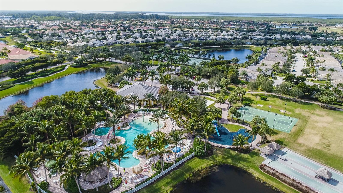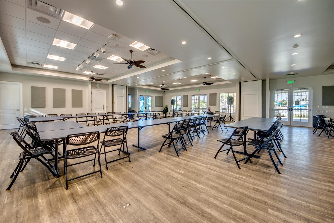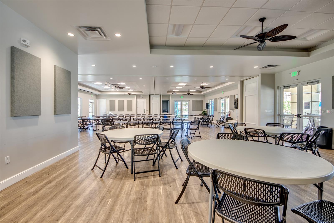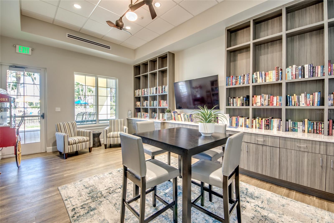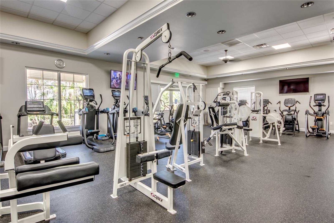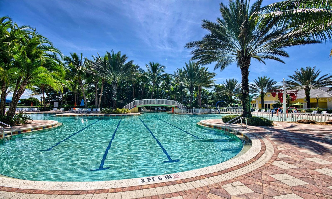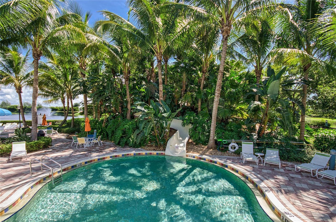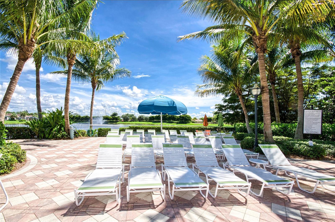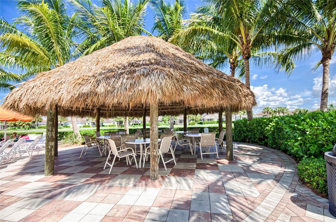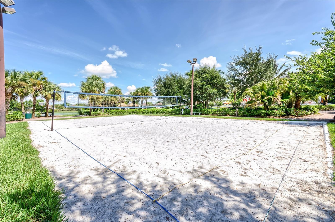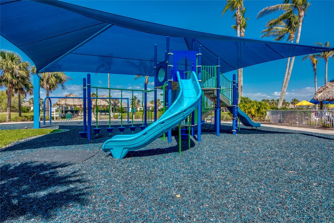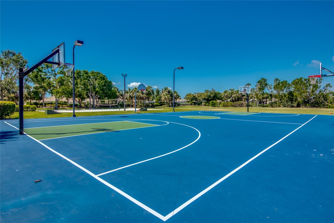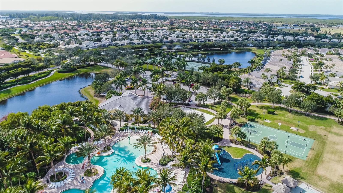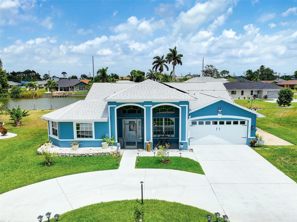2444 Ashbury Circle, CAPE CORAL, FL 33991
Property Photos
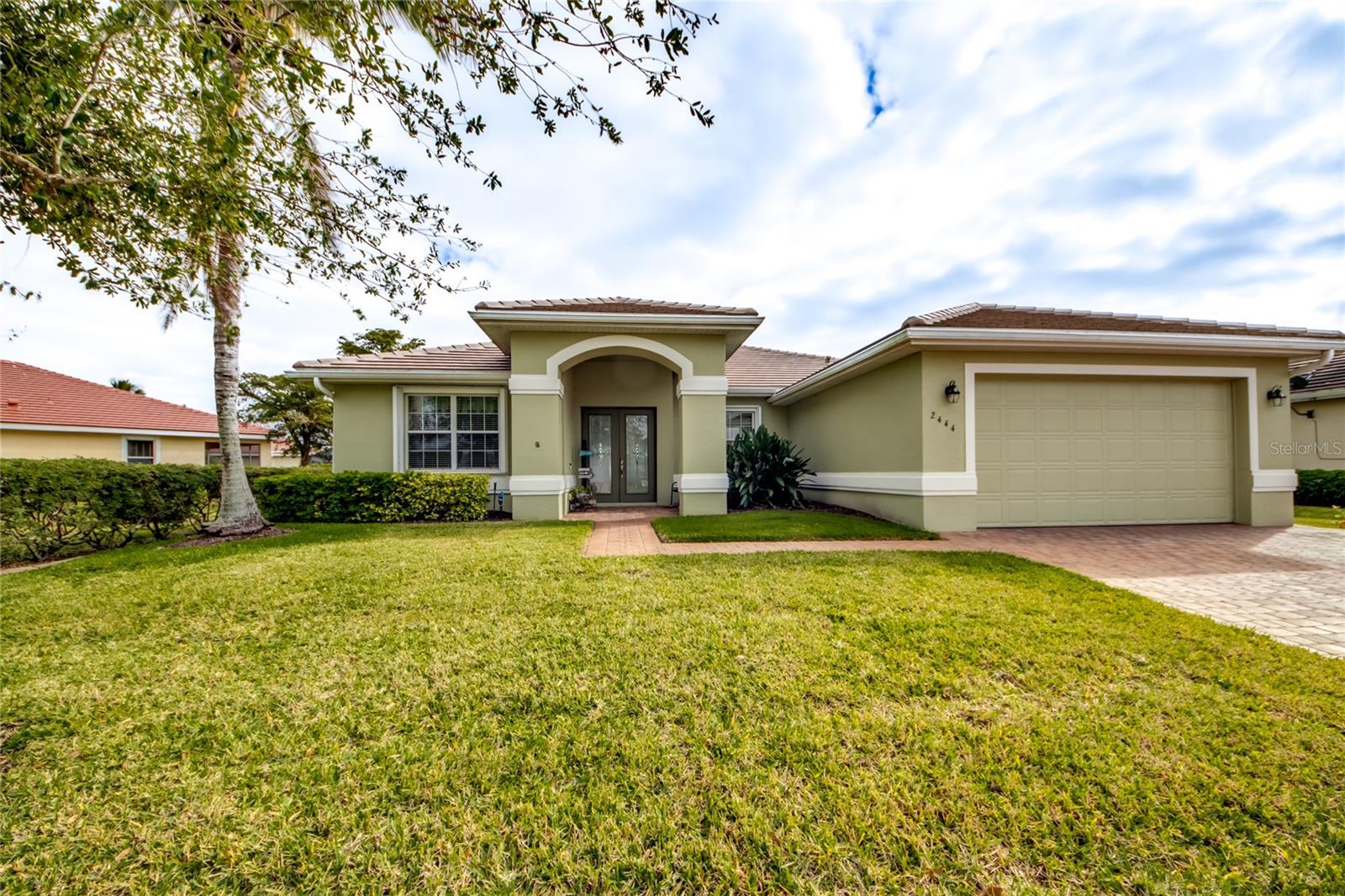
Would you like to sell your home before you purchase this one?
Priced at Only: $589,900
For more Information Call:
Address: 2444 Ashbury Circle, CAPE CORAL, FL 33991
Property Location and Similar Properties
- MLS#: A4636917 ( Residential )
- Street Address: 2444 Ashbury Circle
- Viewed: 36
- Price: $589,900
- Price sqft: $189
- Waterfront: No
- Year Built: 2012
- Bldg sqft: 3118
- Bedrooms: 4
- Total Baths: 3
- Full Baths: 3
- Garage / Parking Spaces: 2
- Days On Market: 181
- Additional Information
- Geolocation: 26.6207 / -82.0261
- County: LEE
- City: CAPE CORAL
- Zipcode: 33991
- Subdivision: Sandoval 111 Ph 02
- Provided by: RE/MAX TREND
- Contact: Scott Brucker, PLLC
- 239-541-1661

- DMCA Notice
-
DescriptionWelcome to your dream home in Sandovalone of Cape Corals most sought after gated communities! Lovingly maintained by its original owner, this move in ready lakefront pool home now offers exceptional value at just $222 per square foota rare find for a home of this size, condition, and location. Located in the desirable Ashbury section of Sandoval, this meticulously maintained 4 bedroom + den, 3 bath home offers 2,657 sq. ft. of thoughtfully designed living space. Just minutes from the Trafalgar Gate, Surfside Shops, top rated schools, and the Trafalgar Sports Complex, youll also enjoy easy access to Fort Myers Beach, Sanibel, Captiva, and Pine Islandperfect for beach outings, boating, and fishing. The Eastern rear exposure provides long lake views, morning sunrises, and active birdlife. Enjoy bass fishing from your backyard or relax on the oversized screened lanai. The paver deck was constructed over a concrete pad to reduce settling and weed growth. Accordion shutters throughout and remote controlled roll down metal shutters on the lanai offer excellent storm protection. Interior features include elegant double front doors, crown molding, tray ceilings, and luxury vinyl plank flooring in the primary suite. The den with built in desk is perfect for a home office. The spacious primary suite features an ensuite bath with soaking tub, dual sinks, large walk in shower, and generous closet space. Three additional bedrooms with plush carpeting provide ample room for family or guests. The kitchen is a chefs delight with granite countertops, stainless steel appliances, hardwood cabinets with slide out shelving, breakfast bar, and formal dining area. Sandoval residents enjoy resort style amenities including a heated pool with water slide, pickleball, tennis, volleyball, basketball, two dog parks, a playground, gym, fishing pier, and moreall with low HOA fees. A brand new tile roof (2024) adds peace of mind and long term value. This home offers a rare combination of condition, location, and price. At $222 per square foot, you wont find a better value in Sandoval. Schedule your private showing today! Some photos have been digitally staged for visual purposes
Payment Calculator
- Principal & Interest -
- Property Tax $
- Home Insurance $
- HOA Fees $
- Monthly -
Features
Building and Construction
- Covered Spaces: 0.00
- Exterior Features: Hurricane Shutters, Private Mailbox, Rain Gutters, Sliding Doors
- Flooring: Carpet, Ceramic Tile, Luxury Vinyl
- Living Area: 2657.00
- Roof: Other
Garage and Parking
- Garage Spaces: 2.00
- Open Parking Spaces: 0.00
Eco-Communities
- Pool Features: Heated, In Ground, Lighting, Pool Alarm, Screen Enclosure
- Water Source: Public
Utilities
- Carport Spaces: 0.00
- Cooling: Central Air
- Heating: Central, Electric
- Pets Allowed: Yes
- Sewer: Public Sewer
- Utilities: BB/HS Internet Available, Cable Connected, Electricity Connected, Fire Hydrant, Phone Available
Amenities
- Association Amenities: Basketball Court, Cable TV, Clubhouse, Fitness Center, Gated, Park, Pickleball Court(s), Playground, Pool, Security, Tennis Court(s)
Finance and Tax Information
- Home Owners Association Fee Includes: Pool, Internet, Private Road, Sewer, Trash
- Home Owners Association Fee: 682.50
- Insurance Expense: 0.00
- Net Operating Income: 0.00
- Other Expense: 0.00
- Tax Year: 2023
Other Features
- Appliances: Dishwasher, Disposal, Dryer, Microwave, Refrigerator, Washer
- Association Name: Sandoval Community Association
- Country: US
- Furnished: Unfurnished
- Interior Features: Built-in Features, Ceiling Fans(s), Crown Molding, High Ceilings, Open Floorplan, Solid Surface Counters, Solid Wood Cabinets, Split Bedroom, Tray Ceiling(s), Walk-In Closet(s), Window Treatments
- Legal Description: SANDOVAL PHASE 2 DESC IN INST#2005-167039 BLK 8028 TRACT 111 LOT 46
- Levels: One
- Area Major: 33991 - Cape Coral
- Occupant Type: Owner
- Parcel Number: 29-44-23-C2-00528.0460
- View: Water
- Views: 36
- Zoning Code: RD-D
Similar Properties
Nearby Subdivisions
Anguilla
Ashbury
Bellingham
Belvedere Condominiums
Blackburn
Blue Water
Cape Coral
Cape Royal
Captains Pointe Condo
Clairfont
Country Club Place Condo
Eagle Side Condo
Emerald Cove
Fairmont
Greendale
Heatherwood Lakes
Hopefield
Lake Edge Estates Condo
Lee County Industrial Park
Mandalay
Maraval
Metes And Bounds
Niblick Pines Condo
Not Applicable
Palmetto Pine Estates
Palmetto Pines Country Club
Royal Hawaiian Club
Royal Tee Country Club Estates
Sandoval
Sandoval 111 Ph 02
Sandoval Ph 3b
Sandoval Ph I Prcl 104
Somerville
Stonyhill
Sunvale
Sutherland
Trafalgar Woods
Verdmont
Whispering Pines
Whispering Pines Condo
Windwood
Woodlands Of Cape Coral

- One Click Broker
- 800.557.8193
- Toll Free: 800.557.8193
- billing@brokeridxsites.com



