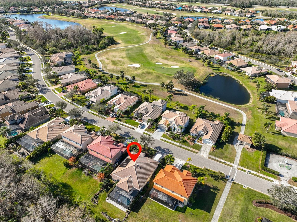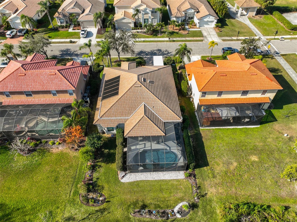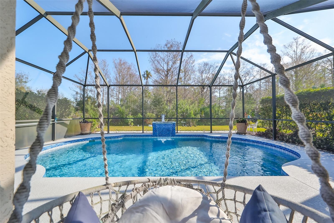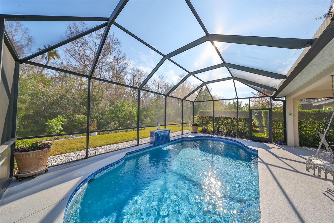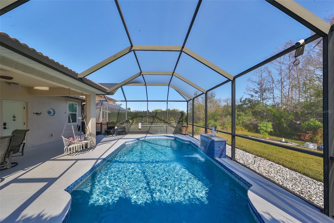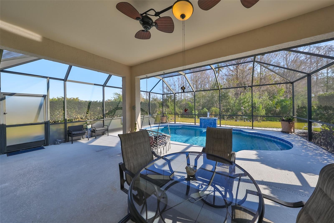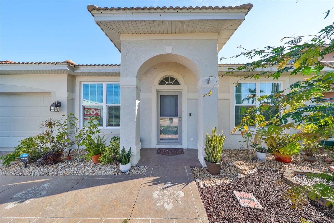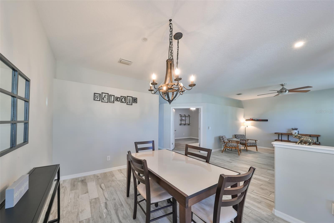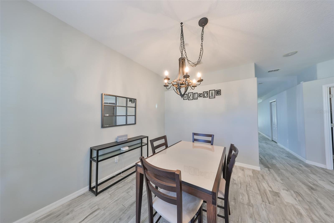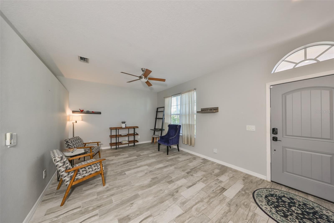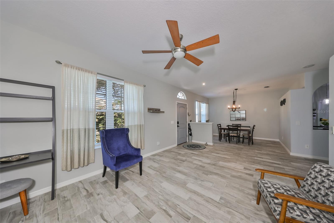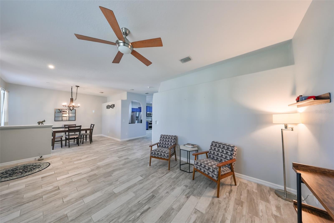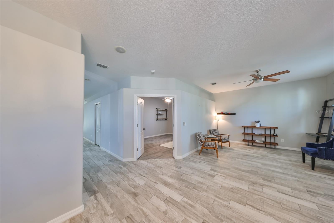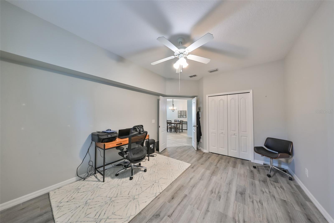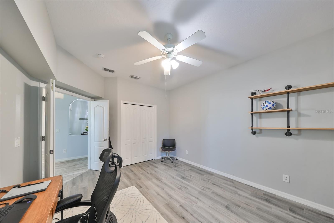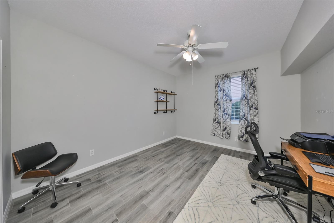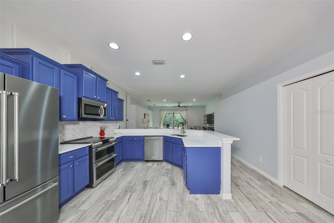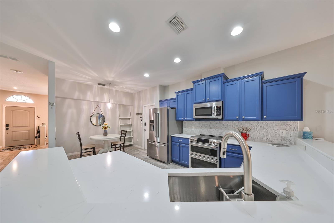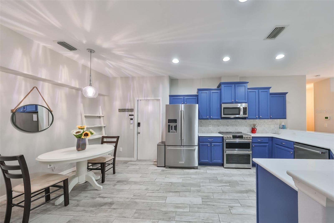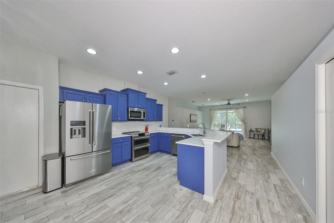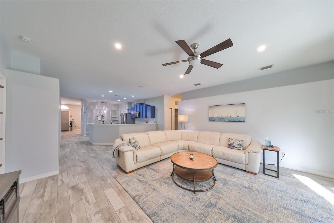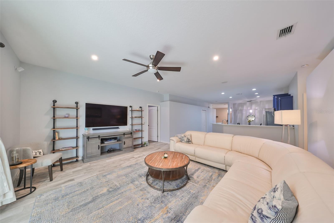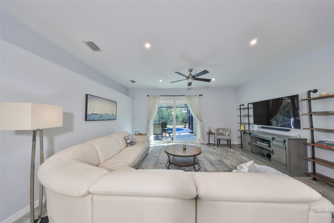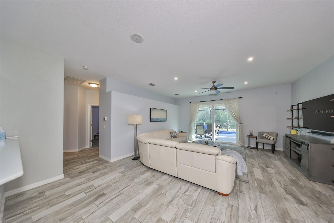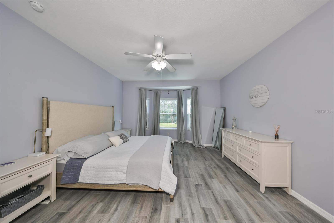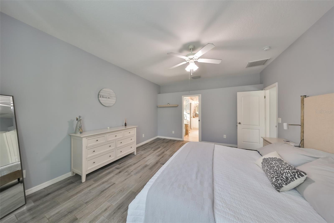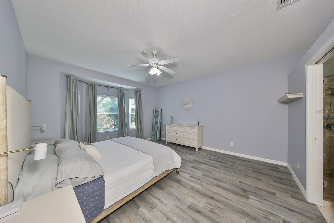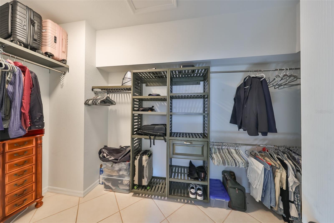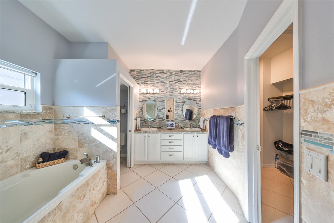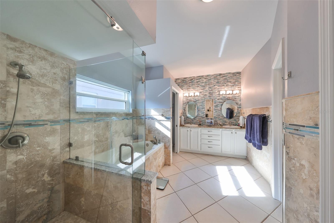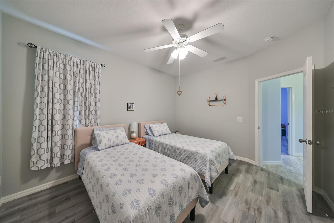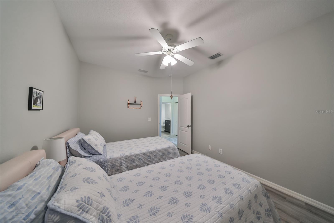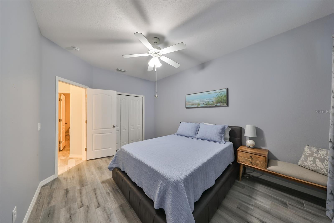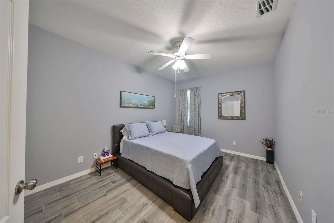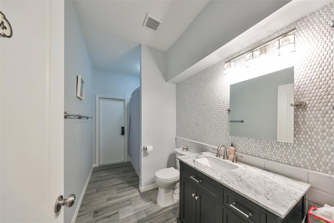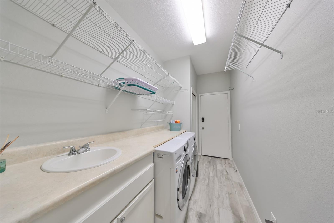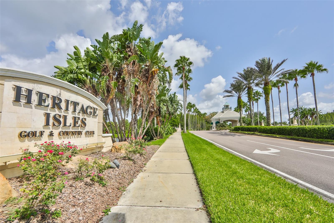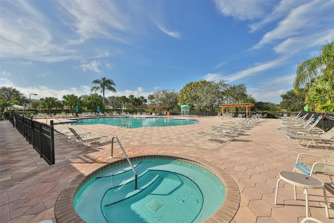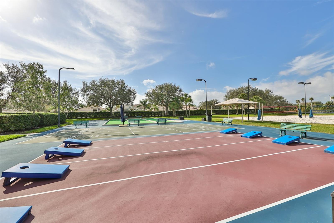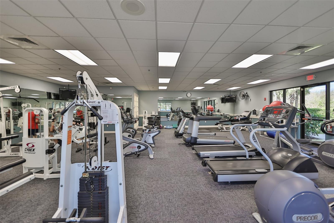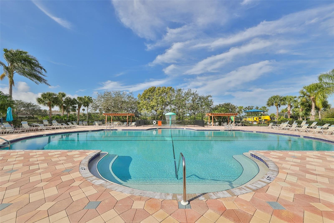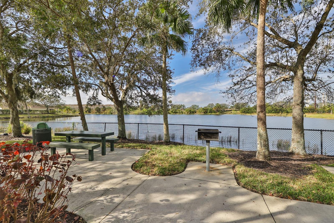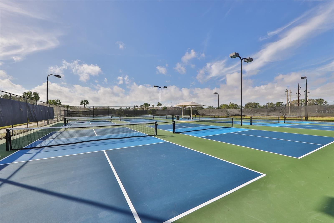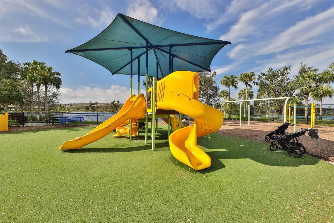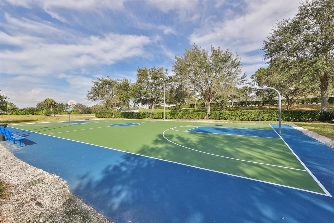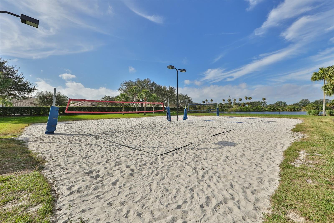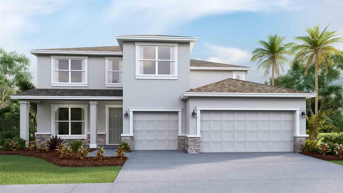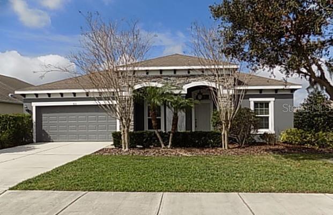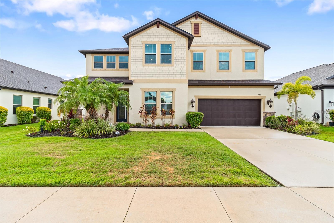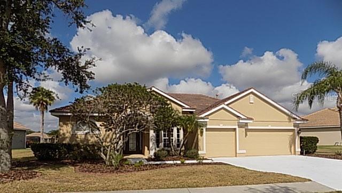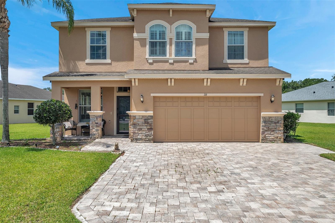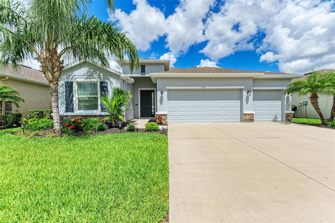219 Heritage Isles Way, BRADENTON, FL 34212
Property Photos
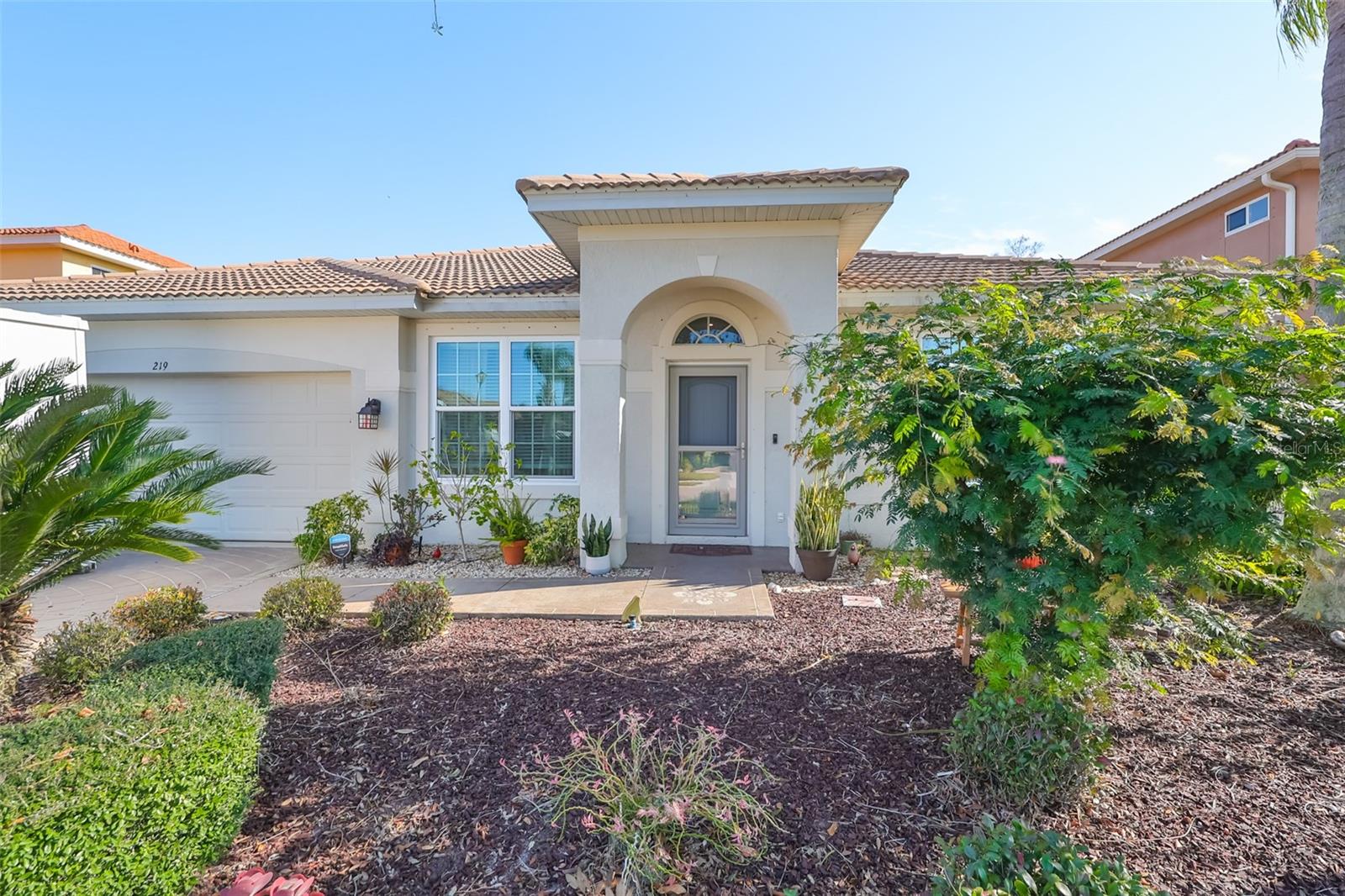
Would you like to sell your home before you purchase this one?
Priced at Only: $577,278
For more Information Call:
Address: 219 Heritage Isles Way, BRADENTON, FL 34212
Property Location and Similar Properties
- MLS#: A4636017 ( Residential )
- Street Address: 219 Heritage Isles Way
- Viewed: 7
- Price: $577,278
- Price sqft: $188
- Waterfront: No
- Year Built: 2003
- Bldg sqft: 3068
- Bedrooms: 4
- Total Baths: 2
- Full Baths: 2
- Garage / Parking Spaces: 2
- Days On Market: 136
- Additional Information
- Geolocation: 27.5058 / -82.4591
- County: MANATEE
- City: BRADENTON
- Zipcode: 34212
- Subdivision: Stoneybrook At Heritage Harbou
- Elementary School: Freedom Elementary
- Middle School: Carlos E. Haile Middle
- High School: Parrish Community High
- Provided by: CENTURY 21 BEGGINS ENTERPRISES
- Contact: Delia Valente
- 941-387-8888

- DMCA Notice
-
DescriptionThis beautiful, fully renovated home is located in Stoneybrook, a gated, golf course community just north of Lakewood Ranch in Manatee County, Florida. It has convenient access to I75 and to shopping and recreation, including the nearby Ellenton Outlet Center. It is nestled within the Heritage Harbour Master Association Community, which includes 2500 acres of parks, lakes, and walking. Built in 2003, the home has many upgrades, including AC unit in 2015, water heater 2019, and whole house water filtration system in 2017. A new AC was installed in May 2025. In 2024 the kitchen was updated with new appliances, new backsplash and the cabinets were refinished. The flooring throughout the house has been upgraded to low maintenance wood like ceramic tiles. There is a beautiful heated pool which was converted to salt water in 2024, at which time it was also retiled and resurfaced. The guest bathroom has an exit to the pool area and is fully renovated. The pool cage was rescreened in 2017. All bedroom closets have custom shelving, and there is a speaker system throughout the house. Perhaps the most significant upgrade is that in 2021 2022, all windows and sliding doors were replaced with hurricane grade impact glass which are energy efficient and eliminate the need for hurricane shutters. Come enjoy this beautiful quiet neighborhood. The quiet community has two pools and a spa, basketball, tennis and pickle ball courts, a playground and a gym. The house comes fully furnished.
Payment Calculator
- Principal & Interest -
- Property Tax $
- Home Insurance $
- HOA Fees $
- Monthly -
Features
Building and Construction
- Covered Spaces: 0.00
- Exterior Features: Lighting, Private Mailbox, Sidewalk, Sliding Doors
- Flooring: Ceramic Tile
- Living Area: 2404.00
- Roof: Tile
Land Information
- Lot Features: Landscaped, Level, Near Golf Course, On Golf Course, Sidewalk, Paved
School Information
- High School: Parrish Community High
- Middle School: Carlos E. Haile Middle
- School Elementary: Freedom Elementary
Garage and Parking
- Garage Spaces: 2.00
- Open Parking Spaces: 0.00
- Parking Features: Driveway, Garage Door Opener
Eco-Communities
- Pool Features: Heated, In Ground, Salt Water, Screen Enclosure, Tile
- Water Source: Public
Utilities
- Carport Spaces: 0.00
- Cooling: Central Air
- Heating: Central, Electric
- Pets Allowed: Yes
- Sewer: Public Sewer
- Utilities: BB/HS Internet Available, Cable Connected, Electricity Connected, Phone Available, Sewer Connected, Sprinkler Recycled, Underground Utilities, Water Connected
Amenities
- Association Amenities: Basketball Court, Clubhouse, Fitness Center, Gated, Golf Course, Maintenance, Pickleball Court(s), Playground, Pool, Spa/Hot Tub, Tennis Court(s), Vehicle Restrictions, Wheelchair Access
Finance and Tax Information
- Home Owners Association Fee Includes: Pool, Maintenance Grounds, Maintenance, Management, Recreational Facilities
- Home Owners Association Fee: 338.00
- Insurance Expense: 0.00
- Net Operating Income: 0.00
- Other Expense: 0.00
- Tax Year: 2024
Other Features
- Appliances: Convection Oven, Dishwasher, Disposal, Dryer, Electric Water Heater, Microwave, Refrigerator, Washer, Water Filtration System
- Association Name: Lisa Tombaugh/ John Bittar
- Association Phone: 656-209-7797
- Country: US
- Furnished: Partially
- Interior Features: Ceiling Fans(s), Eat-in Kitchen, Kitchen/Family Room Combo, Open Floorplan, Smart Home, Solid Surface Counters, Solid Wood Cabinets, Split Bedroom, Stone Counters, Thermostat, Walk-In Closet(s), Window Treatments
- Legal Description: LOT 159 STONEYBROOK AT HERITAGE HARBOUR SUBPHASE A UNIT 1 PI#11020.0900/9
- Levels: One
- Area Major: 34212 - Bradenton
- Occupant Type: Owner
- Parcel Number: 1102009009
- Style: Mediterranean
- View: Trees/Woods
- Zoning Code: PD-MU
Similar Properties
Nearby Subdivisions
Acreage & Unrec
Coddington
Coddington Ph I
Coddington Ph Ii
Copperlefe
Country Creek
Country Creek Ph I
Country Creek Ph Ii
Country Meadows
Country Meadows Ph Ii
Cypress Creek Estates
Del Tierra
Del Tierra Ph I
Del Tierra Ph Ii
Del Tierra Ph Iii
Del Tierra Ph Iva
Del Tierra Ph Ivb Ivc
Gates Creek
Greenfield Plantation
Greenfield Plantation Ph I
Greyhawk Landing
Greyhawk Landing Ph 1
Greyhawk Landing Ph 2
Greyhawk Landing Ph 3
Greyhawk Landing Phase 3
Greyhawk Landing West Ph I
Greyhawk Landing West Ph Ii
Greyhawk Landing West Ph Iii
Greyhawk Landing West Ph Iv-a
Greyhawk Landing West Ph Iva
Greyhawk Landing West Ph Ivb P
Greyhawk Landing West Ph V-a
Greyhawk Landing West Ph Va
Hagle Park
Heritage Harbour
Heritage Harbour Subphase E
Heritage Harbour Subphase F
Heritage Harbour Subphase J
Hidden Oaks
Hillwood Ph I Ii Iii
Hillwood Ph I, Ii & Iii
Hillwood Preserve
Lighthouse Cove At Heritage Ha
Mill Creek
Mill Creek Ph I
Mill Creek Ph Ii
Mill Creek Ph Iii
Mill Creek Ph Iv
Mill Creek Ph V B
Mill Creek Ph Vb
Mill Creek Ph Vi
Mill Creek Ph Vii B
Mill Creek Ph Vii-b
Mill Creek Ph Viia
Mill Creek Ph Viib
Mill Creek Vii
Millbrook At Greenfield Planta
Not Applicable
Old Grove At Greenfield Ph Ii
Old Grove At Greenfield Ph Iii
Palm Grove At Lakewood Ranch
Planters Manor At Greenfield P
Raven Crest
River Strand
River Strand Heritage Harbour
River Strand Heritage Harbour
River Strand/heritage Harbour
River Strandheritage Harbour
River Strandheritage Harbour S
River Wind
Riverside Preserve Ph 1
Riverside Preserve Ph Ii
Rye Wilderness Estates Ph I
Rye Wilderness Estates Ph Ii
Rye Wilderness Estates Ph Iii
Rye Wilderness Estates Ph Iv
Stoneybrook At Heritage Harbou
The Villas At Christian Retrea
Watercolor Place I
Watercolor Place Ph Ii
Waterlefe
Waterlefe Golf River Club
Waterlefe Golf River Club Un9
Waterlefe Golf & River Club
Winding River

- One Click Broker
- 800.557.8193
- Toll Free: 800.557.8193
- billing@brokeridxsites.com



