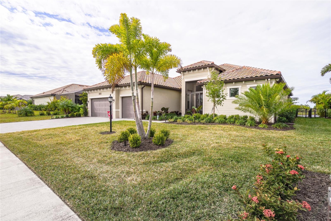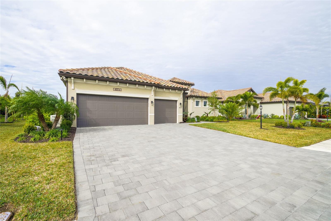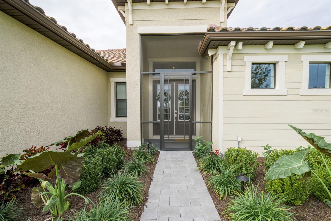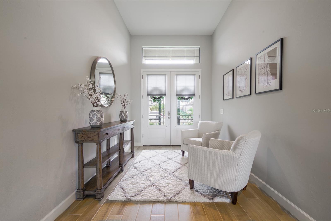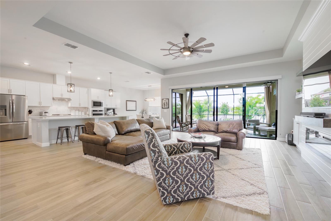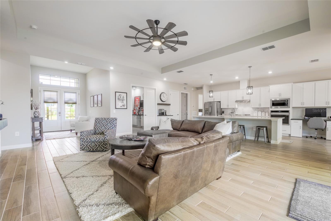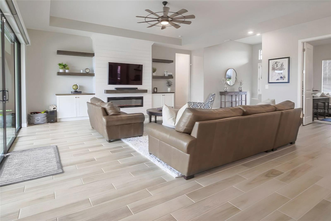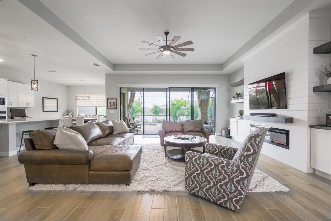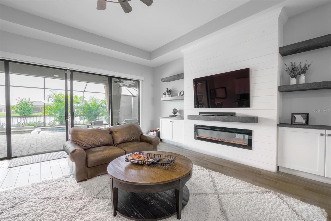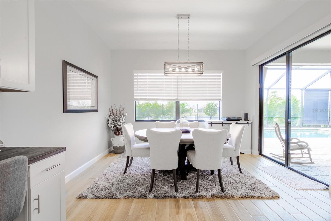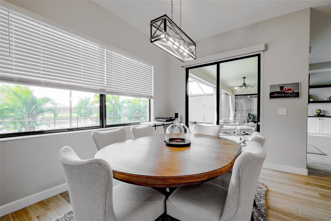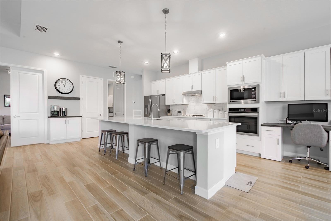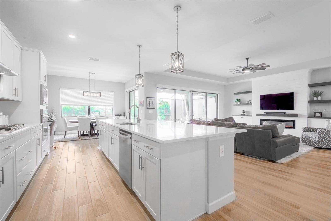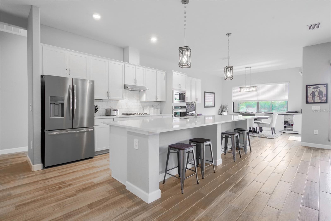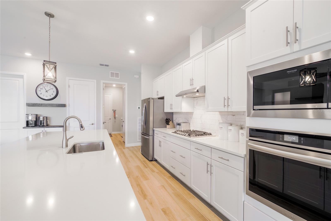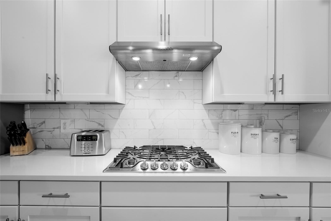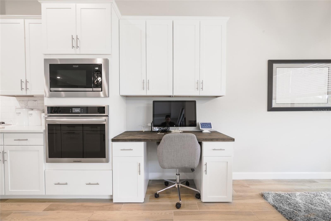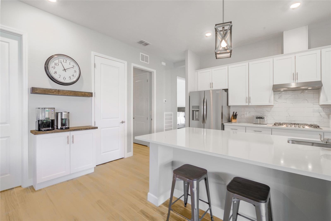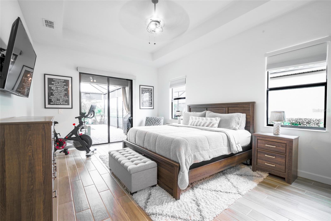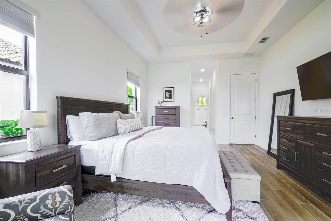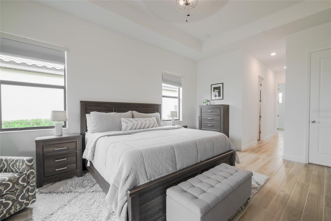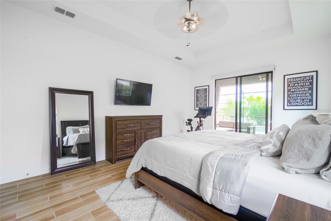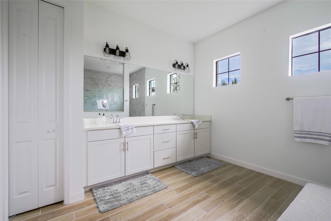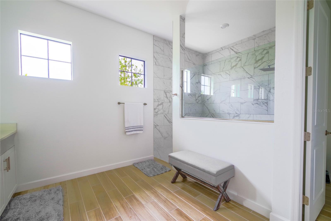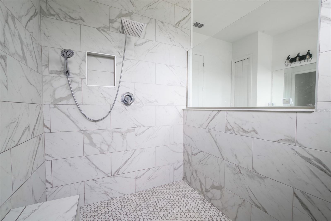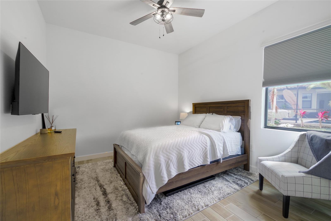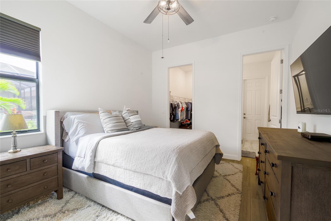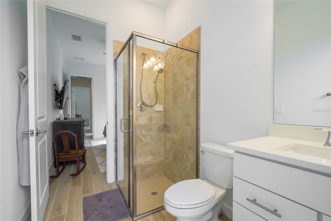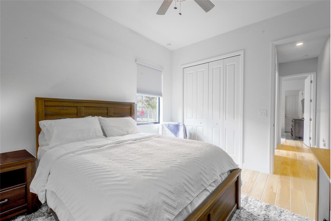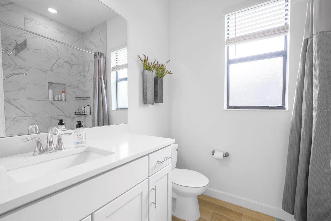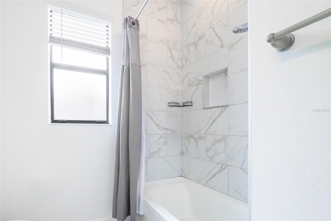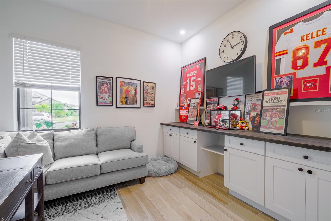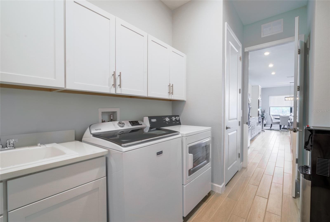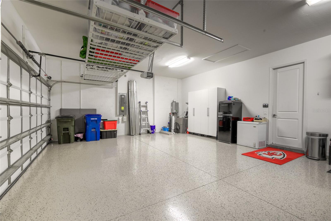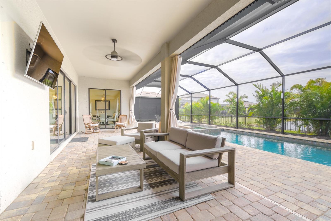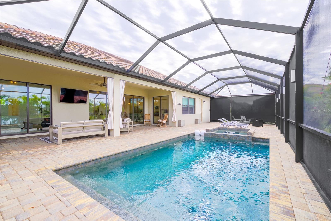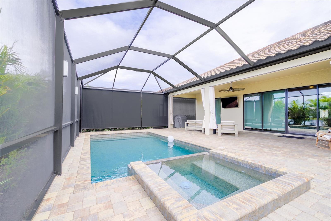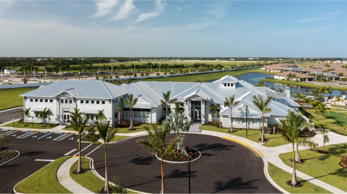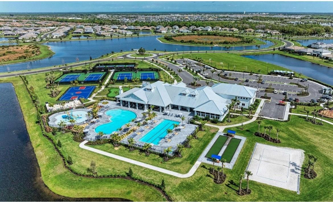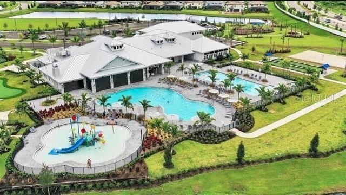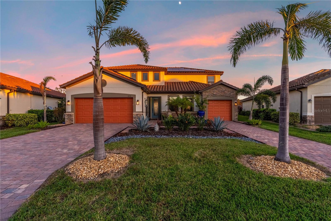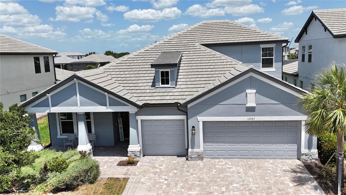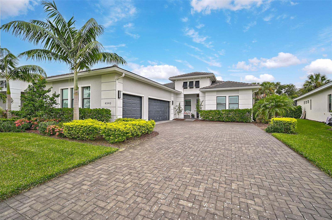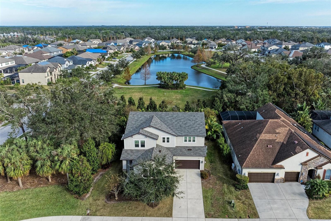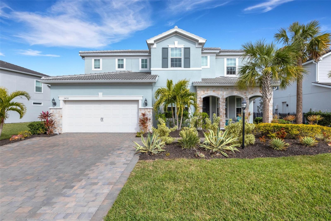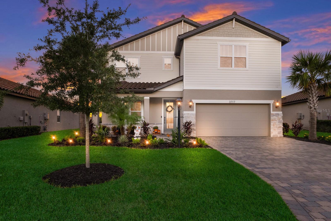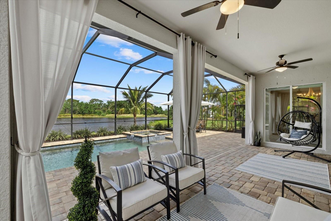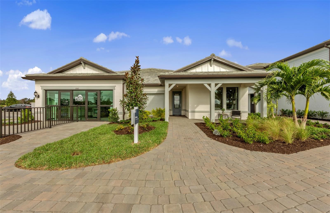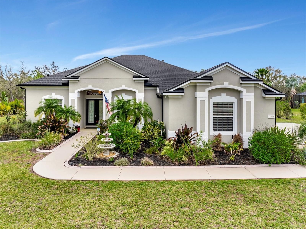4814 Sparkling Sea Lane, LAKEWOOD RANCH, FL 34211
Property Photos
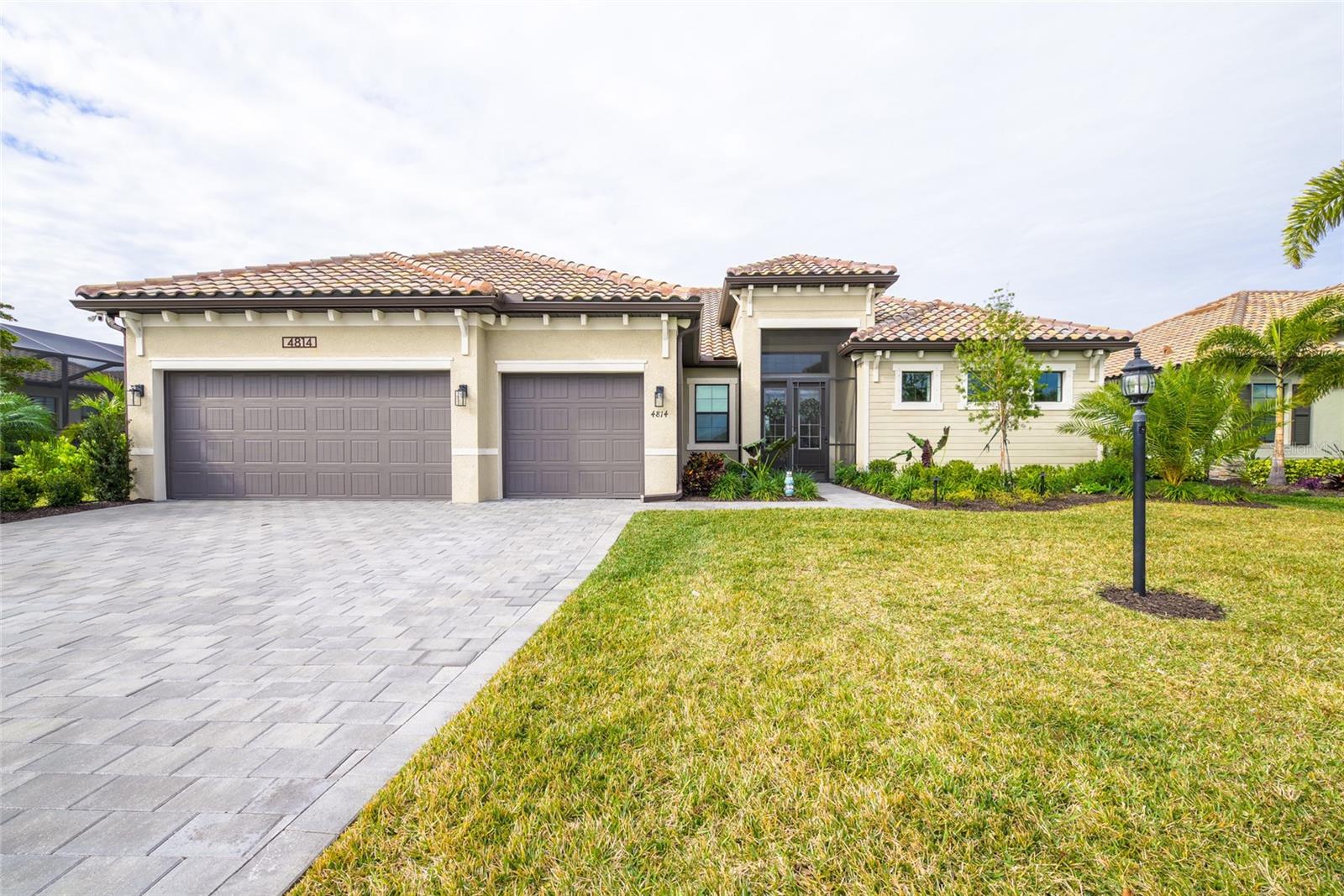
Would you like to sell your home before you purchase this one?
Priced at Only: $955,000
For more Information Call:
Address: 4814 Sparkling Sea Lane, LAKEWOOD RANCH, FL 34211
Property Location and Similar Properties
- MLS#: A4635303 ( Residential )
- Street Address: 4814 Sparkling Sea Lane
- Viewed: 44
- Price: $955,000
- Price sqft: $261
- Waterfront: No
- Year Built: 2022
- Bldg sqft: 3659
- Bedrooms: 3
- Total Baths: 3
- Full Baths: 3
- Garage / Parking Spaces: 3
- Days On Market: 114
- Additional Information
- Geolocation: 27.4526 / -82.3798
- County: MANATEE
- City: LAKEWOOD RANCH
- Zipcode: 34211
- Subdivision: Lorraine Lakes Ph I
- Elementary School: Gullett Elementary
- Middle School: Dr Mona Jain Middle
- High School: Lakewood Ranch High
- Provided by: KELLER WILLIAMS ON THE WATER S
- Contact: Debra Petritsch
- 941-803-7522

- DMCA Notice
-
DescriptionMotivated Seller Must Relocate Out of State! Exquisitely upgraded Sunset model home, perfectly positioned on a premium water view lot with upgrades totaling approx. $100,000 Generac whole Home 24kW Generator (8 years remaining on warranty), custom entertainment center with electric fireplace, custom build ins in office/den, heated pool & spa with privacy blinds and sealed lanai pavers, custom garage storage, commercial grade washer & dryer, professionally designed landscaping with accent lighting, wrought iron backyard fence with lush Areca palms & Shady Lady trees, custom TV mounts with concealed wiring in all rooms, including the lanai. Designed for both elegance and function, this three bedroom, three bath home features a private office, dedicated pool bath, and an open concept chefs kitchen with a large island, custom coffee bar, and built in workspace. The great room offers a stunning electric fireplace and custom built ins, creating the perfect space for both relaxation and entertaining. The primary suite is a true retreat with dual walk in closets and a spa inspired en suite bath. Outdoors, the expansive lanai is a private oasis, enhanced by landscape lighting that transforms the space day and night. As a resident of Lorraine Lakes, enjoy resort style amenities, including: 2 pools, a splash pad, on site restaurant & bars, state of the art fitness center & sauna, pickleball, tennis, basketball & volleyball courts, community events like wine tastings, trivia nights, and social gatherings. Located just minutes from beaches, dining, and entertainment, this exceptional home offers the ultimate in luxury living. Dont miss this opportunityschedule your private tour today!
Payment Calculator
- Principal & Interest -
- Property Tax $
- Home Insurance $
- HOA Fees $
- Monthly -
Features
Building and Construction
- Covered Spaces: 0.00
- Exterior Features: Lighting, Rain Gutters, Sliding Doors
- Fencing: Fenced, Other
- Flooring: Tile
- Living Area: 2650.00
- Roof: Shingle
Property Information
- Property Condition: Completed
Land Information
- Lot Features: Landscaped, Private
School Information
- High School: Lakewood Ranch High
- Middle School: Dr Mona Jain Middle
- School Elementary: Gullett Elementary
Garage and Parking
- Garage Spaces: 3.00
- Open Parking Spaces: 0.00
- Parking Features: Driveway, Garage Door Opener
Eco-Communities
- Pool Features: Heated, In Ground, Lighting, Screen Enclosure
- Water Source: Public
Utilities
- Carport Spaces: 0.00
- Cooling: Central Air
- Heating: Central, Natural Gas
- Pets Allowed: Yes
- Sewer: Public Sewer
- Utilities: BB/HS Internet Available, Cable Available, Electricity Connected, Natural Gas Connected, Public, Sewer Connected, Sprinkler Meter, Underground Utilities, Water Connected
Amenities
- Association Amenities: Basketball Court, Cable TV, Clubhouse, Fitness Center, Gated, Park, Pickleball Court(s), Playground, Pool, Recreation Facilities, Sauna, Security, Tennis Court(s), Trail(s), Vehicle Restrictions
Finance and Tax Information
- Home Owners Association Fee Includes: Guard - 24 Hour, Cable TV, Pool, Escrow Reserves Fund, Internet, Maintenance Grounds, Management, Private Road, Recreational Facilities, Security
- Home Owners Association Fee: 795.00
- Insurance Expense: 0.00
- Net Operating Income: 0.00
- Other Expense: 0.00
- Tax Year: 2024
Other Features
- Appliances: Built-In Oven, Cooktop, Dishwasher, Dryer, Microwave, Range Hood, Refrigerator, Washer
- Association Name: ICON Management
- Association Phone: 941.777.7150
- Country: US
- Interior Features: Built-in Features, Ceiling Fans(s), Eat-in Kitchen, High Ceilings, Kitchen/Family Room Combo, Open Floorplan, Primary Bedroom Main Floor, Solid Surface Counters, Solid Wood Cabinets, Split Bedroom, Thermostat, Tray Ceiling(s), Walk-In Closet(s), Window Treatments
- Legal Description: LOT 111, LORRAINE LAKES PH I PI #5812.0555/9
- Levels: One
- Area Major: 34211 - Bradenton/Lakewood Ranch Area
- Occupant Type: Owner
- Parcel Number: 581205559
- View: Water
- Views: 44
- Zoning Code: SFR
Similar Properties
Nearby Subdivisions
0581106 Cresswind Ph Iii Lot 4
0581106; Cresswind Ph Iii; Lot
0581107 Cresswind Ph Iv Lot 48
4505 Cresswind Phase 1 Subph A
4632; Del Webb Catalina At Lak
Arbor Grande
Avalon Woods
Avaunce
Azario Esplanade
Bridgewater Ph I At Lakewood R
Bridgewater Ph Ii At Lakewood
Calusa Country Club
Central Park
Central Park Subphase E1b
Central Park Subphase G2a G2b
Cresswind Lakewood Ranch
Cresswind Ph Ii Subph A B C
Cresswind Ph Iii Lot 427 Pb 73
Cresswind Ph Iii Lot 431
Cresswind Ph Iii; Lot 431
Cresswind Phase 1 Subph Ab
Indigo Ph Iv V
Indigo Ph Iv & V
Lakewood National Golf Club Ph
Lorraine Lakes
Lorraine Lakes Ph I
Lorraine Lakes Ph Iia
Lorraine Lakes Ph Iib-3 & Iic
Lorraine Lakes Ph Iib3 Iic
Lot 243 Polo Run Ph Iia Iib
Mallory Park
Mallory Park Ph I A C E
Mallory Park Ph I D Ph Ii A
Mallory Park Ph Ii Subph A Rep
Park East At Azario
Polo Run Ph Ia Ib
Polo Run Ph Iic Iid Iie
Polo Run Ph Iic Iid & Iie
Sapphire Point At Lakewood Ran
Savanna At Lakewood Ranch Ph I
Solera At Lakewood Ranch
Star Farms
Star Farms At Lakewood Ranch
Star Farms Ph I-iv
Star Farms Ph Iiv
Sweetwater At Lakewood Ranch
Sweetwater At Lakewood Ranch P

- One Click Broker
- 800.557.8193
- Toll Free: 800.557.8193
- billing@brokeridxsites.com



