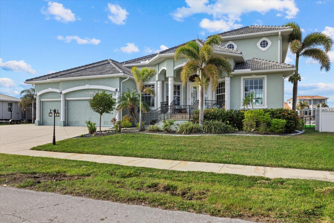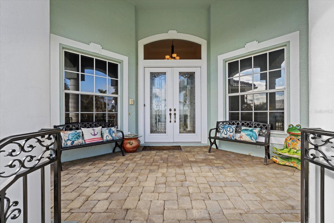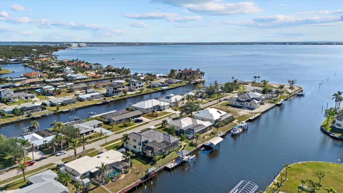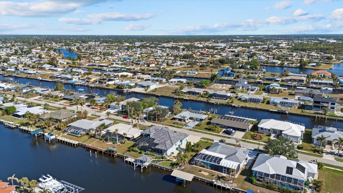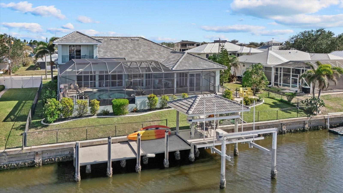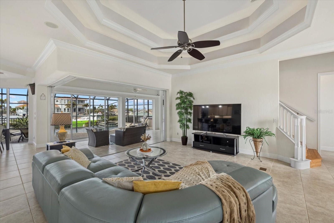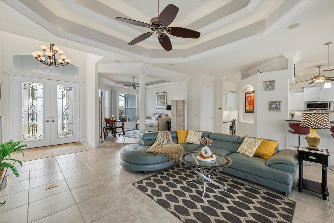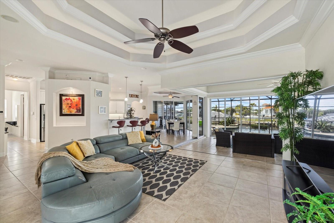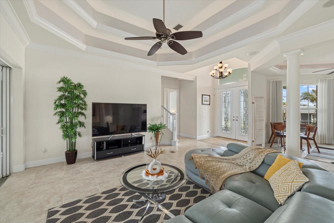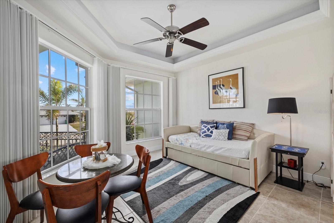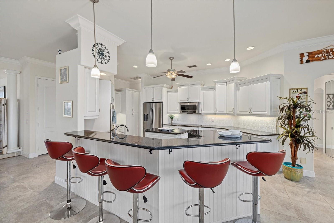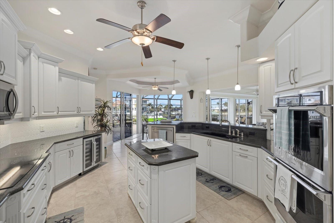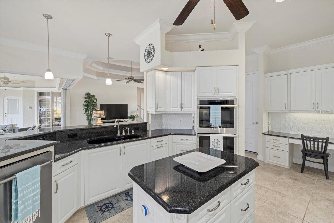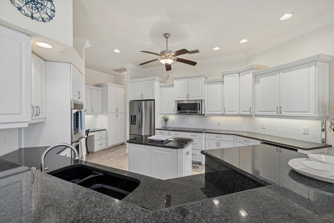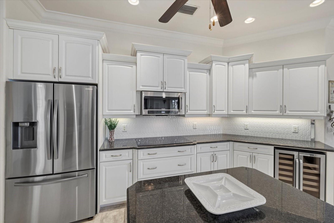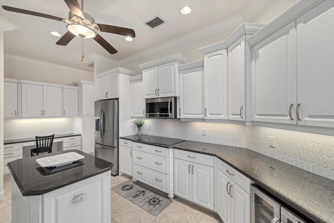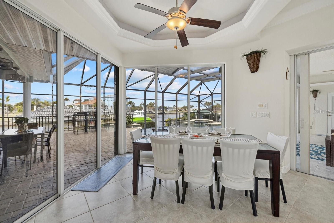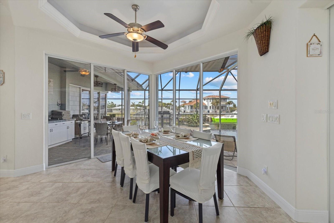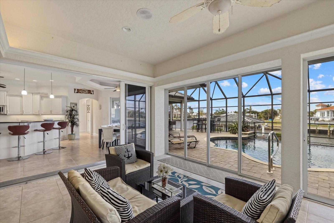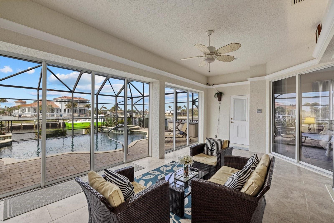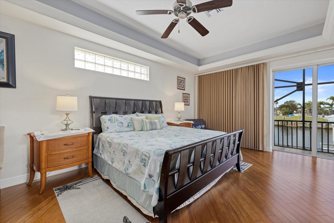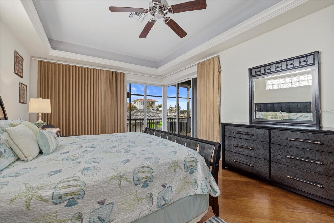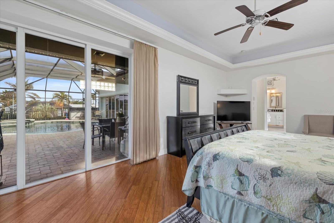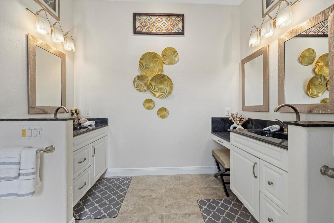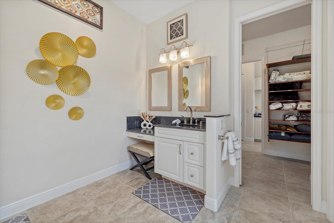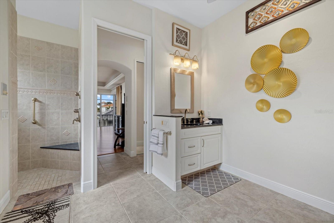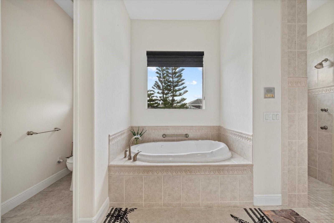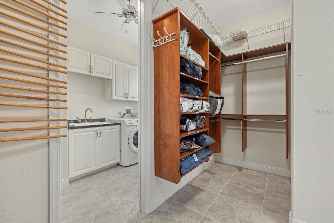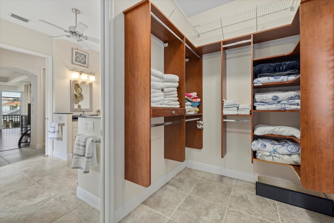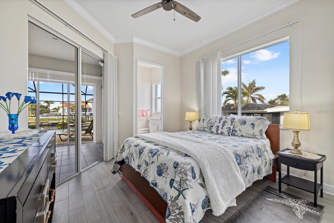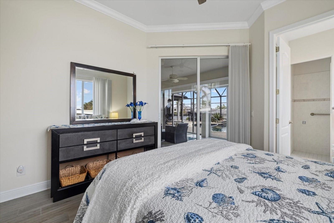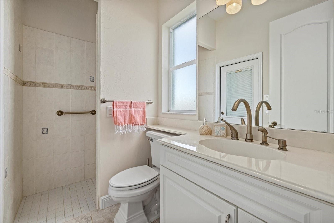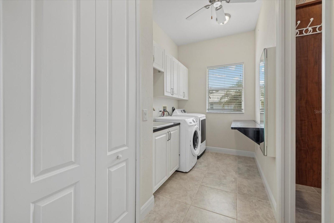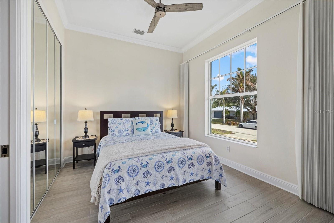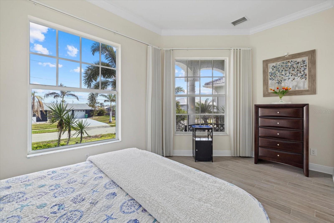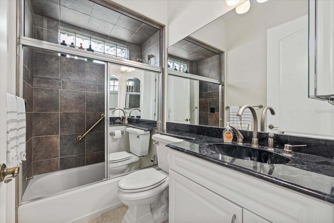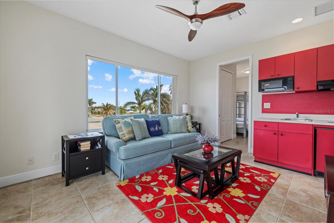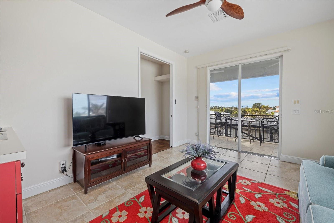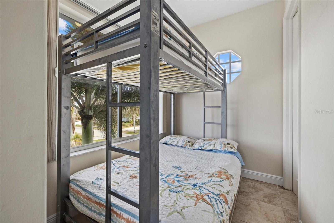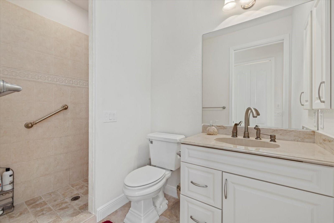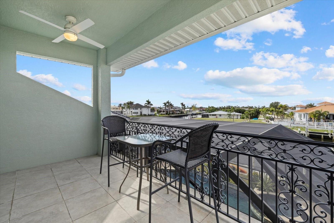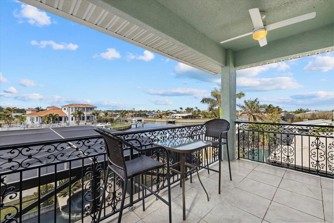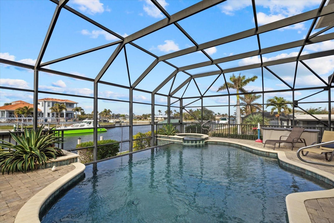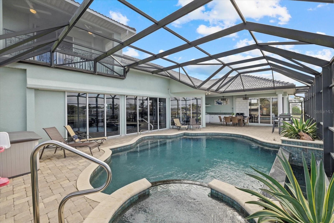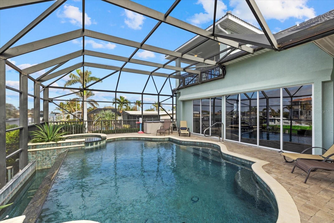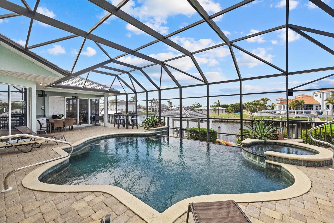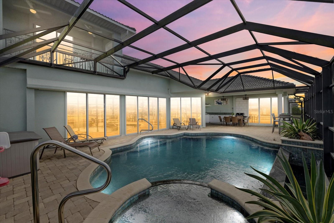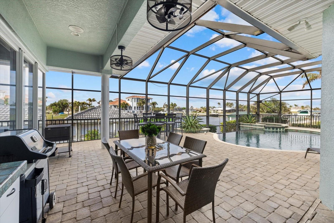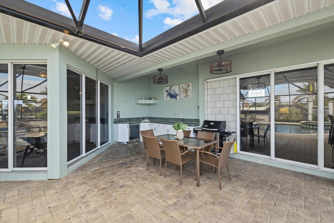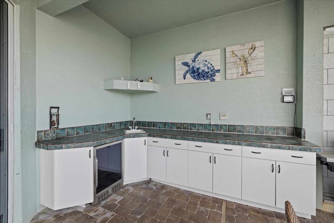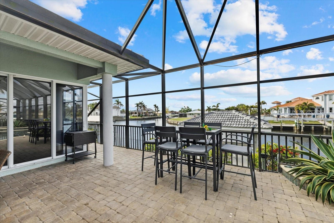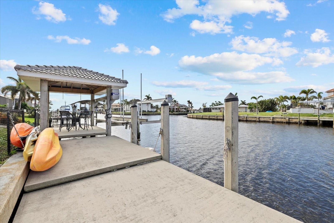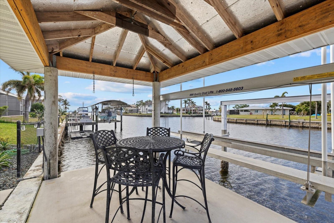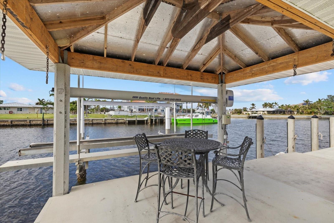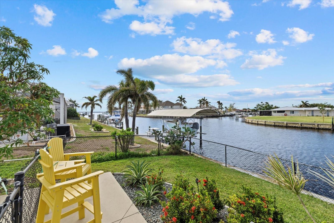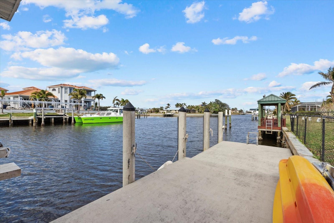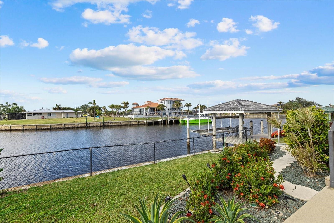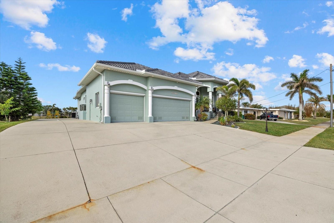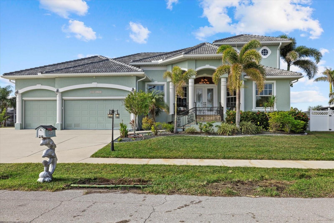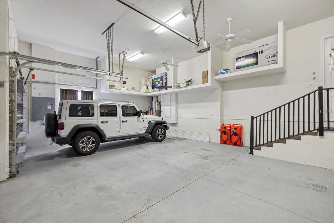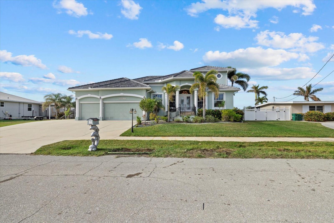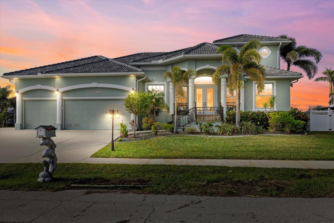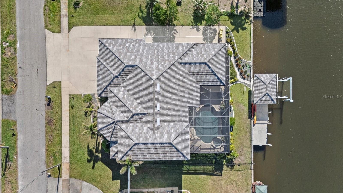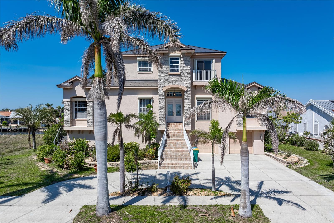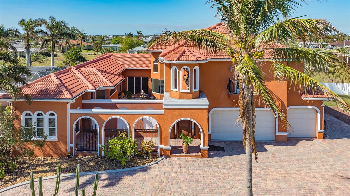210 Beeney Road Se, PORT CHARLOTTE, FL 33952
Property Photos
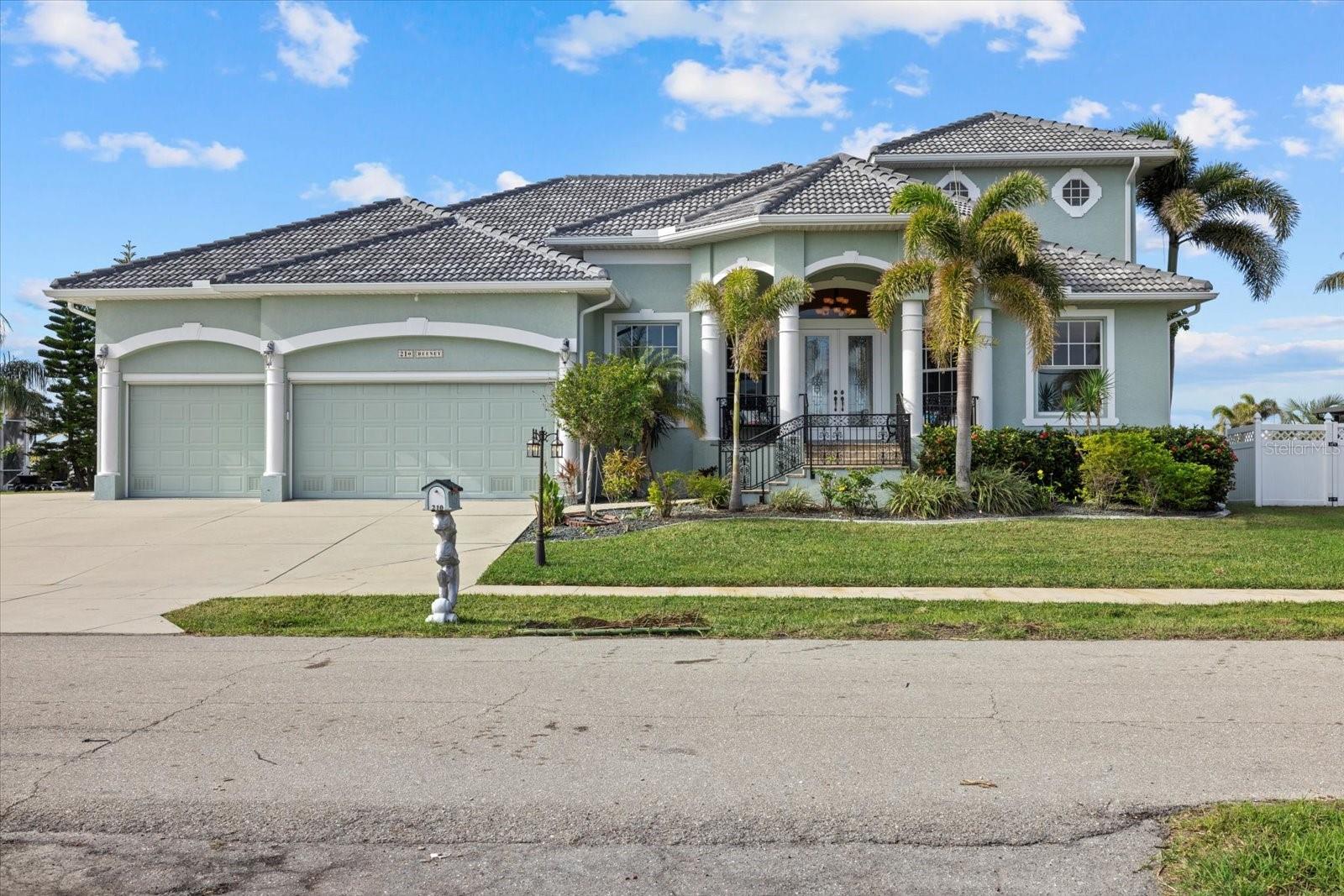
Would you like to sell your home before you purchase this one?
Priced at Only: $1,400,000
For more Information Call:
Address: 210 Beeney Road Se, PORT CHARLOTTE, FL 33952
Property Location and Similar Properties
- MLS#: A4635198 ( Residential )
- Street Address: 210 Beeney Road Se
- Viewed: 116
- Price: $1,400,000
- Price sqft: $311
- Waterfront: Yes
- Wateraccess: Yes
- Waterfront Type: Canal - Saltwater,Canal Front
- Year Built: 2007
- Bldg sqft: 4499
- Bedrooms: 4
- Total Baths: 4
- Full Baths: 4
- Garage / Parking Spaces: 3
- Days On Market: 191
- Additional Information
- Geolocation: 26.96 / -82.0906
- County: CHARLOTTE
- City: PORT CHARLOTTE
- Zipcode: 33952
- Subdivision: Port Charlotte Sec 040
- Elementary School: Peace River Elementary
- Middle School: Port Charlotte Middle
- High School: Port Charlotte High
- Provided by: FINE PROPERTIES
- Contact: Cindy Lockhart
- 941-782-0000

- DMCA Notice
-
DescriptionStep into a world of unparalleled luxury and modern convenience with this stunning 4 bedroom, 4 bathroom custom built home crafted by a premier custom home builder this home represents the perfect blend of elegance and resilience, ideal for those seeking their Florida dream. Home is on deep sailboat water Located just 5 lots away from the open harbor. As you approach this architectural masterpiece, you'll be captivated by its well thought out design and lush tropical curb appeal. Built with the highest quality block stucco construction, this home stands at an impressive 13.5 feet above sea level, including the pool, ensuring peace of mind during hurricane season. The new concrete tile roof is a testament to durability and craftsmanship. Turnkey optional. Upon entering, you will be greeted by an open concept living room seamlessly that transitions into the Florida room, which opens to the brick paver lanai. Here, you'll find a designer custom infinity pool, an overflowing hot tub with a separate high output pump for spa jets, and a new electric heater. The outdoor kitchen, complete with cabinets, a sink, and a fridge, is perfect for entertaining. The lanai's rope lighting, controlled via cellphone, adds a touch of ambiance for evening gatherings. The master suite offers a haven of luxury featuring granite counters, a jetted tub, a custom closet, and a private toilet room with a bidet. One of the bathrooms features a steam shower. The chef's kitchen is a culinary enthusiast's dream, boasting granite counters, wood cabinetry, and stainless steel appliances to even include a double oven and a wine refrigerator. There is a with a built in desk with matching granite and plenty of storage cabinets. For boating enthusiasts, the property boasts a high quality 3 tier all cement dock with a matching concrete tile roof and a 10,000 lbs.boat lift with remote control. The dock offers direct sailboat access to the Harbor, making it ideal for world class boating, fishing, and sailing. Smart home features abound, with front post lights, door locks, and garage doors all controllable via cell phone. The front door lock allows programmable codes for different users, with controlled access times and a log of entry times. The 3 car extra large garage features remote cell phone control, an external keypad, and roll down screen doors to keep bugs out. There is a central vacuum system throughout the home. The upstairs guest suite features a custom kitchenette and a balcony with stunning views of intersecting canals. The indoor/outdoor room, equipped with hurricane sliders, can seamlessly convert from a part of your indoor great room to an outdoor lanai party area. Additional conveniences include driveways with RV hookups, a high end central manifold plumbing system, an 80 gallon stainless steel commercial hot water heater with a lifetime warranty, and outdoor flood lights with cameras. Surrounded by several varieties of full grown fruit trees, this home is not only a sanctuary but also a place for nature lovers. It has remained resilient, unaffected by hurricanes Helene and Milton, demonstrating its superior construction and design. Perfectly positioned with direct sailboat access to the Harbor, this home provides the ultimate in luxurious living and resilience. This home is used as an Air BNB when the owners are not using collecting 5 6K a week. Thus why it goes temporarily off market and back on.
Payment Calculator
- Principal & Interest -
- Property Tax $
- Home Insurance $
- HOA Fees $
- Monthly -
Features
Building and Construction
- Covered Spaces: 0.00
- Exterior Features: Balcony, Lighting
- Fencing: Chain Link
- Flooring: Ceramic Tile, Hardwood
- Living Area: 3269.00
- Roof: Tile
Property Information
- Property Condition: Completed
Land Information
- Lot Features: Flood Insurance Required, FloodZone, In County, Landscaped, Street Dead-End, Paved
School Information
- High School: Port Charlotte High
- Middle School: Port Charlotte Middle
- School Elementary: Peace River Elementary
Garage and Parking
- Garage Spaces: 3.00
- Open Parking Spaces: 0.00
- Parking Features: Boat, Driveway, Garage Door Opener, Oversized, RV Access/Parking
Eco-Communities
- Pool Features: Gunite, Heated, In Ground, Infinity, Lighting
- Water Source: Public
Utilities
- Carport Spaces: 0.00
- Cooling: Central Air, Zoned
- Heating: Central, Electric
- Pets Allowed: Yes
- Sewer: Public Sewer
- Utilities: BB/HS Internet Available, Cable Available, Electricity Connected, Sewer Connected, Water Connected
Finance and Tax Information
- Home Owners Association Fee: 0.00
- Insurance Expense: 0.00
- Net Operating Income: 0.00
- Other Expense: 0.00
- Tax Year: 2024
Other Features
- Appliances: Built-In Oven, Cooktop, Dishwasher, Disposal, Dryer, Electric Water Heater, Ice Maker, Microwave, Refrigerator, Washer, Wine Refrigerator
- Country: US
- Furnished: Negotiable
- Interior Features: Ceiling Fans(s), Coffered Ceiling(s), Eat-in Kitchen, High Ceilings, Kitchen/Family Room Combo, Living Room/Dining Room Combo, Open Floorplan, Primary Bedroom Main Floor, Solid Surface Counters, Solid Wood Cabinets, Split Bedroom, Stone Counters, Thermostat, Tray Ceiling(s), Walk-In Closet(s), Window Treatments
- Legal Description: PCH 040 2091 0458 PORT CHARLOTTE SEC 40 REP BLK 2091 LT 458 400/386 469/695 POA2561/1169 DC3591/2042-IKB 3591/2045 CT3996/860 4018/1768
- Levels: Two
- Area Major: 33952 - Port Charlotte
- Occupant Type: Owner
- Parcel Number: 402227483004
- Style: Coastal, Florida
- View: Pool, Water
- Views: 116
- Zoning Code: RSF3.5
Similar Properties
Nearby Subdivisions
Edgewater
Grassy Point Estates
Grassy Point Ests
Not Applicable
Not In Subdivision
Oak Forest Villas
Oak Hollow Subdivision
Parkway Plaza
Port Charles Sec 10
Port Charlotte
Port Charlotte 33rd Add
Port Charlotte Golf Crse Sec
Port Charlotte Golf Crse Sec A
Port Charlotte Sec 001
Port Charlotte Sec 002
Port Charlotte Sec 003
Port Charlotte Sec 004
Port Charlotte Sec 005
Port Charlotte Sec 006
Port Charlotte Sec 007
Port Charlotte Sec 009
Port Charlotte Sec 010
Port Charlotte Sec 011
Port Charlotte Sec 012
Port Charlotte Sec 013
Port Charlotte Sec 018
Port Charlotte Sec 020
Port Charlotte Sec 025
Port Charlotte Sec 026
Port Charlotte Sec 027
Port Charlotte Sec 028
Port Charlotte Sec 033
Port Charlotte Sec 036
Port Charlotte Sec 039
Port Charlotte Sec 040
Port Charlotte Sec 043
Port Charlotte Sec 045
Port Charlotte Sec 051
Port Charlotte Sec 076
Port Charlotte Sec 11 Rev
Port Charlotte Sec 114
Port Charlotte Sec 18
Port Charlotte Sec 26
Port Charlotte Sec 27
Port Charlotte Sec 36 02
Port Charlotte Sec 4
Port Charlotte Sec 5
Port Charlotte Sec 51
Port Charlotte Sec 51 01
Port Charlotte Sec 96 01
Port Charlotte Sec 96 1
Port Charlotte Sec13
Port Charlotte Sec18
Port Charlotte Sec20
Port Charlotte Sec26
Port Charlotte Sec27
Port Charlotte Sec51
Port Charlotte Section 26
Port Charlotte Section 51
Port Charlotte Section 87
Port Charlotte Sub Sec 18
Port Charlotte Sub Sec 27
Port Charlotte Sub Sec 7
Punta Gorda
Sunshine Villas
Sunshine Villas Bldg O

- One Click Broker
- 800.557.8193
- Toll Free: 800.557.8193
- billing@brokeridxsites.com



