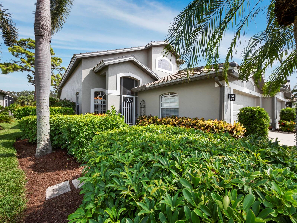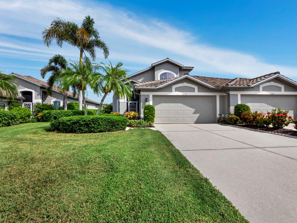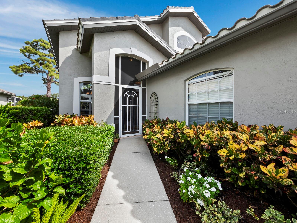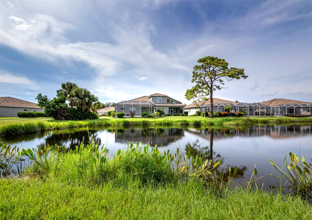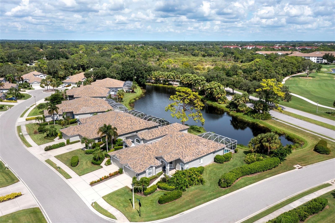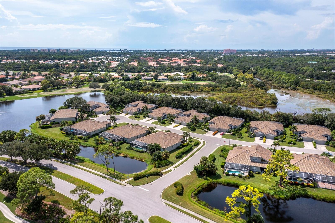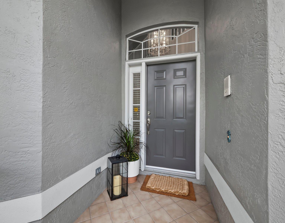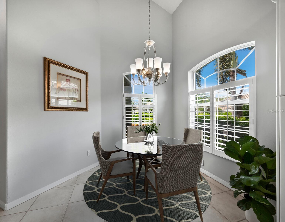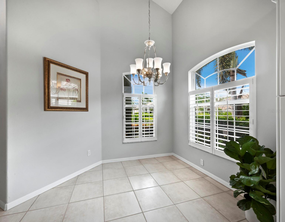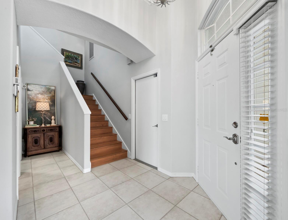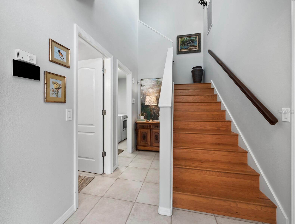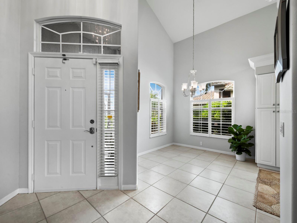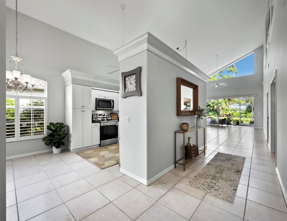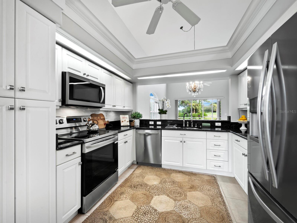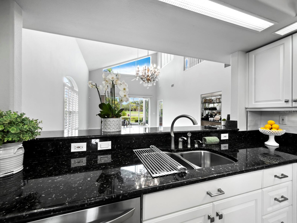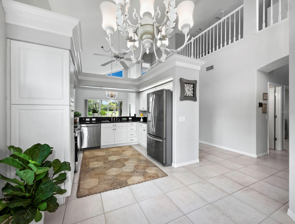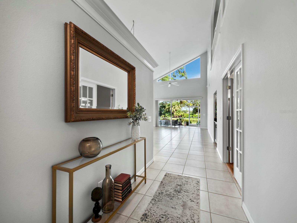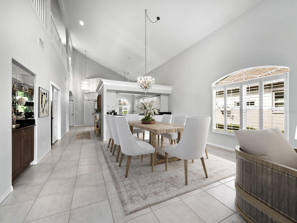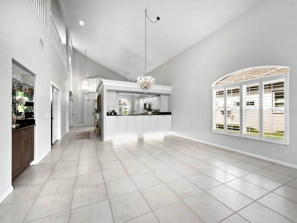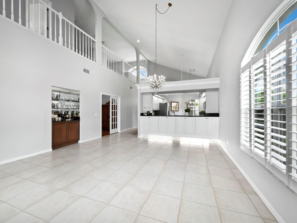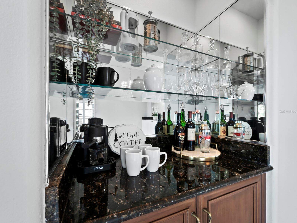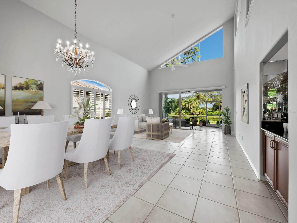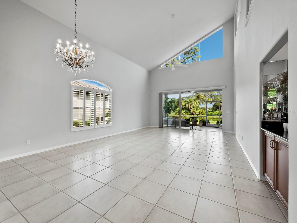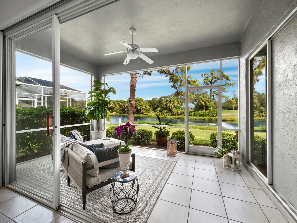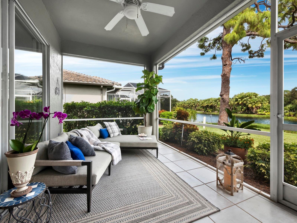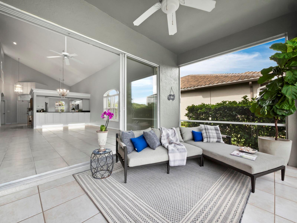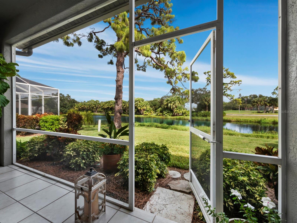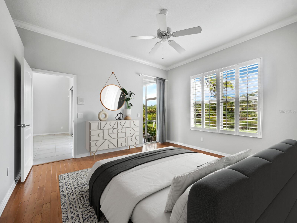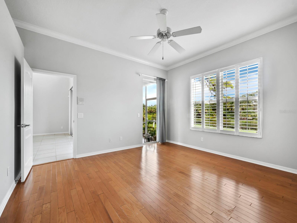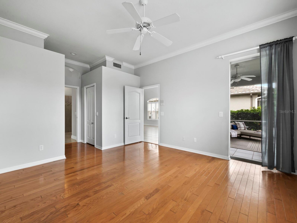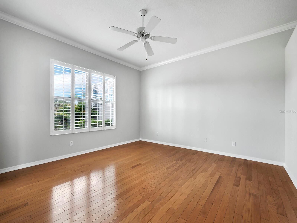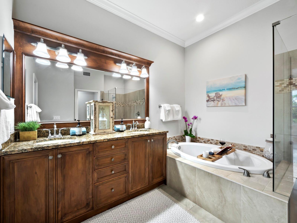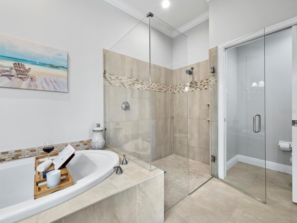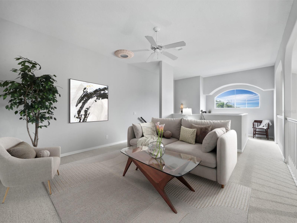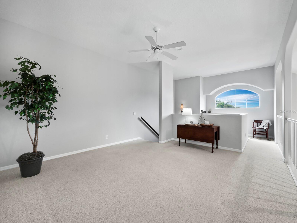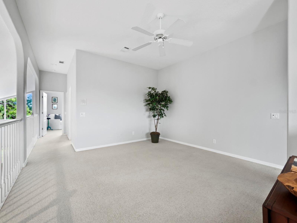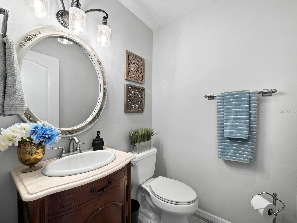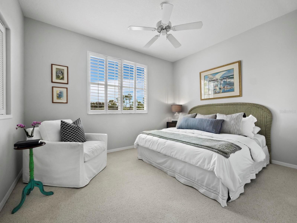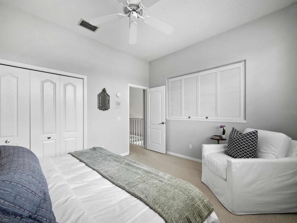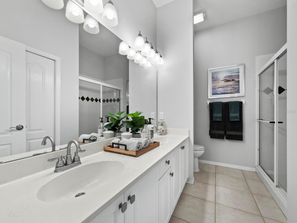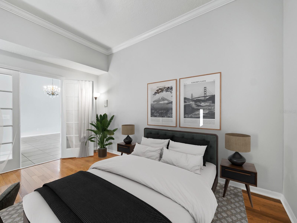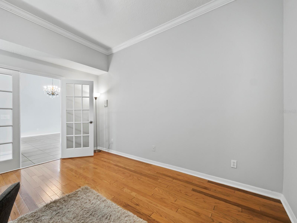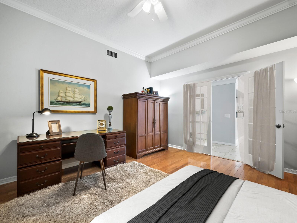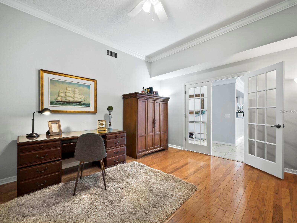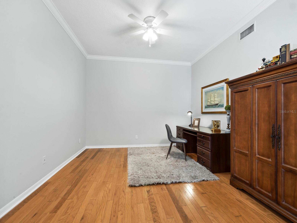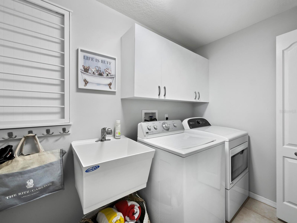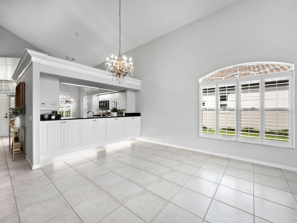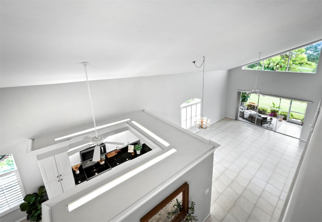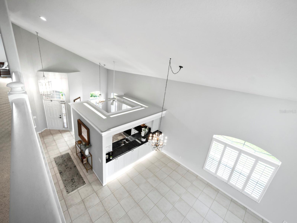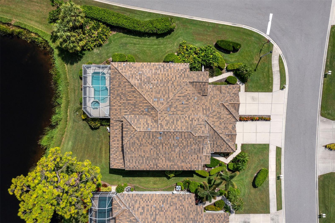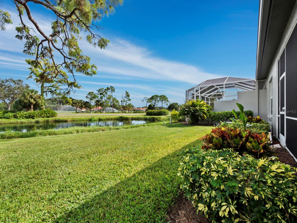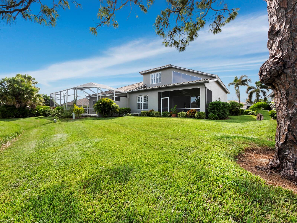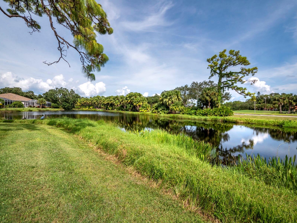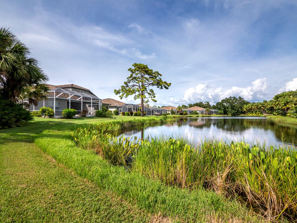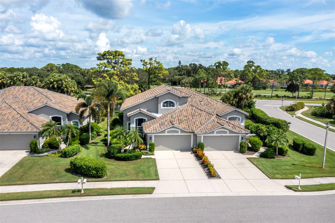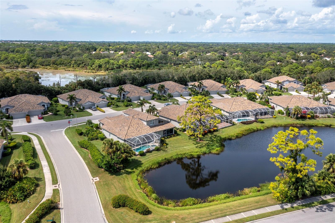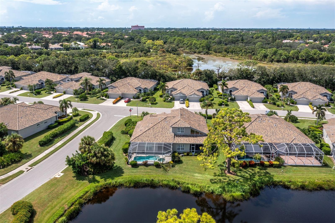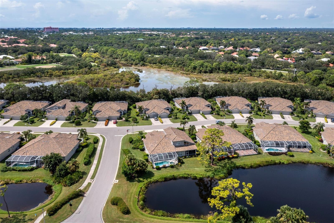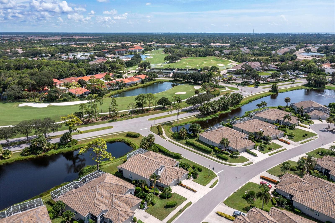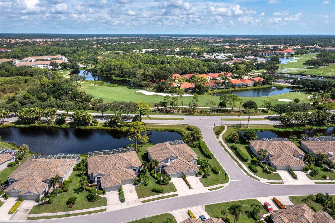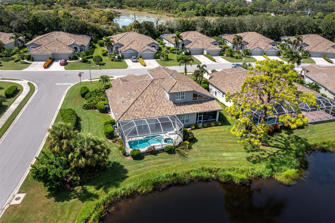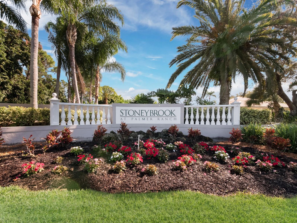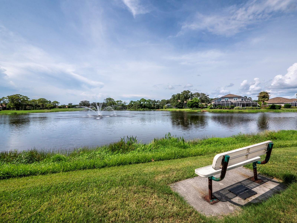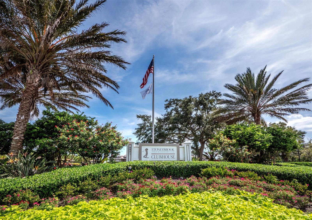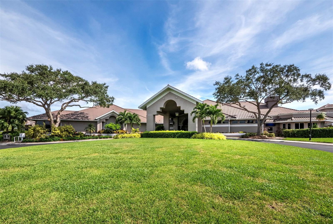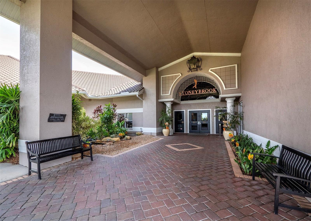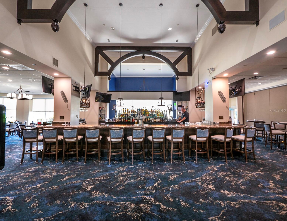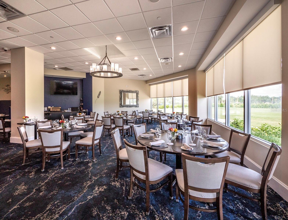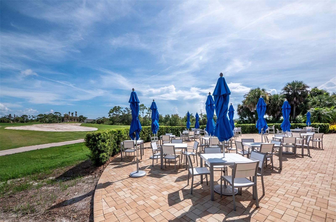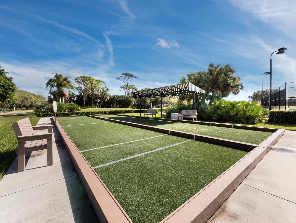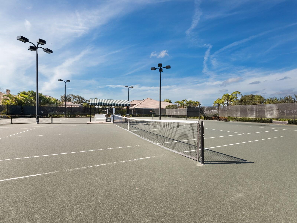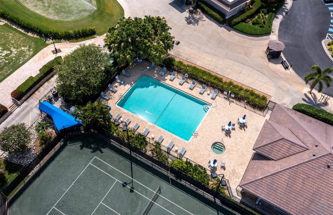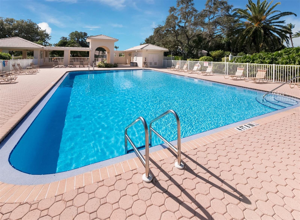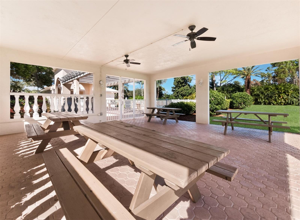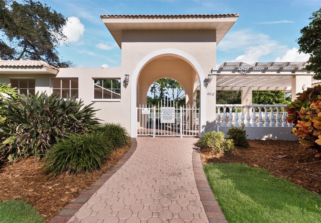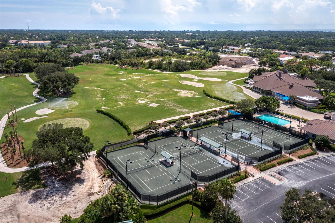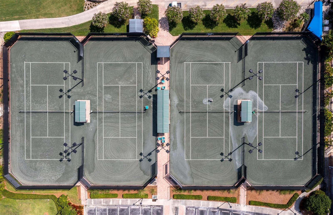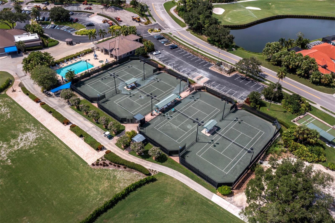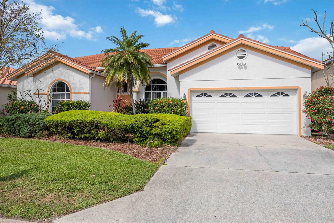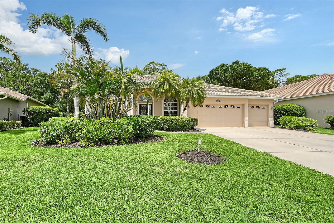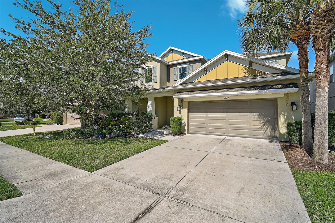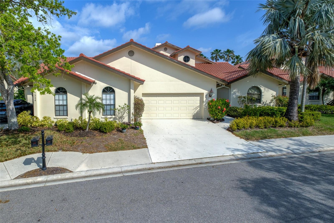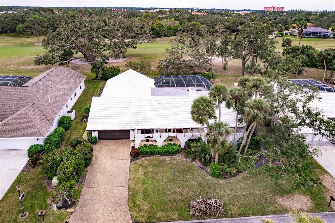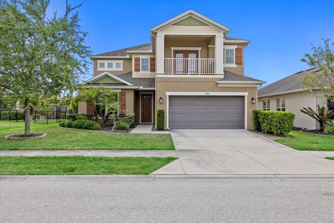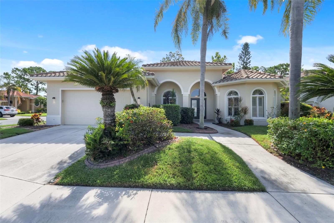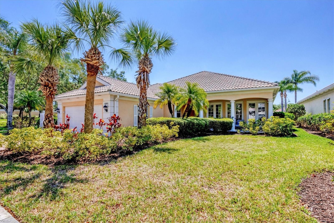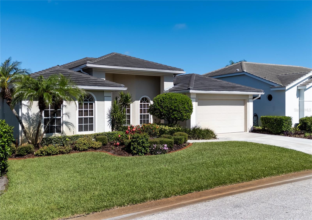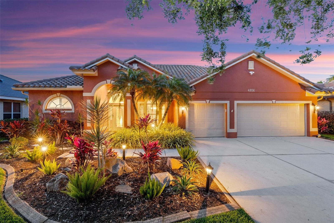8737 Pebble Creek Lane, SARASOTA, FL 34238
Property Photos
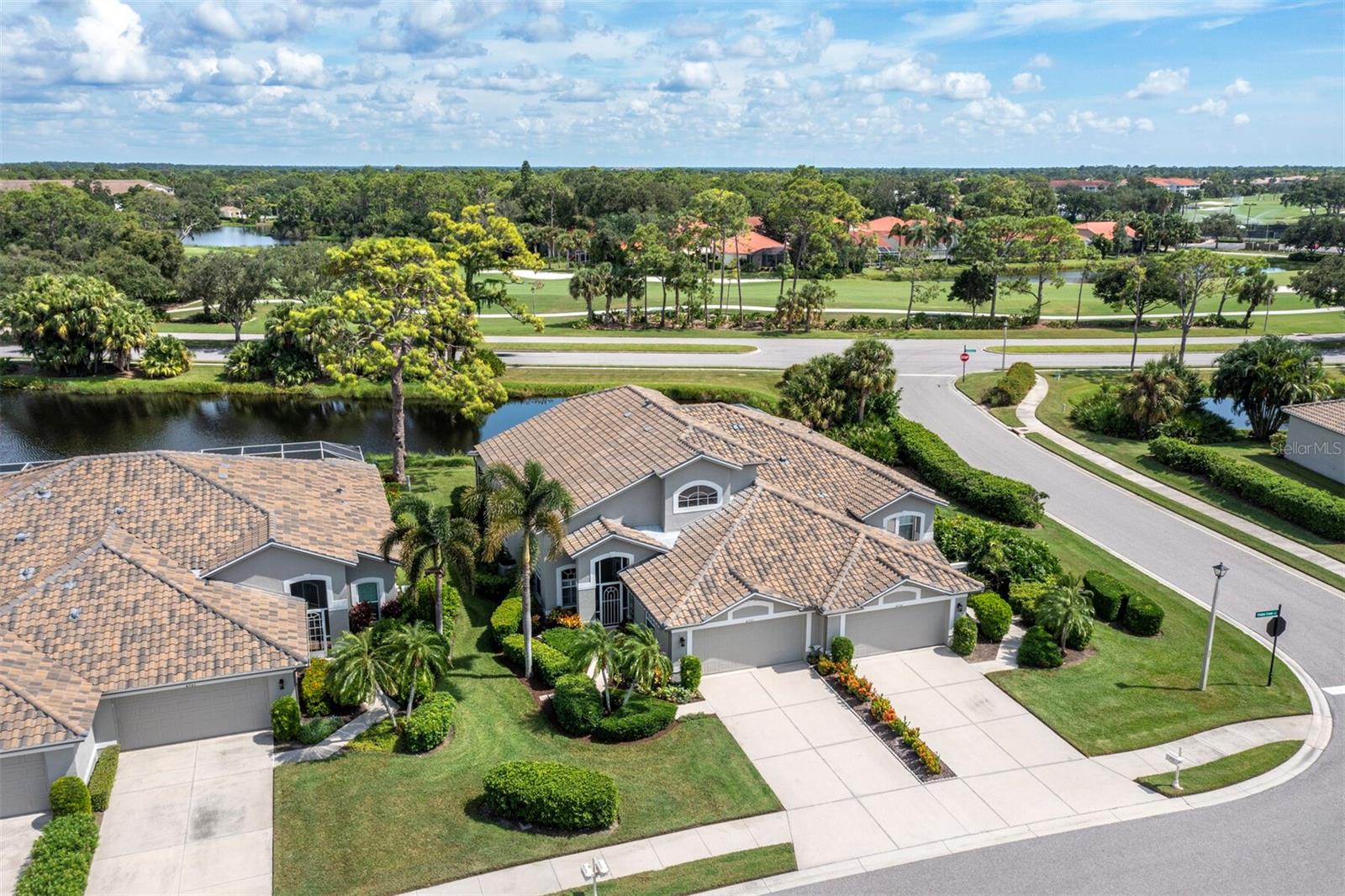
Would you like to sell your home before you purchase this one?
Priced at Only: $649,000
For more Information Call:
Address: 8737 Pebble Creek Lane, SARASOTA, FL 34238
Property Location and Similar Properties
- MLS#: A4634840 ( Residential )
- Street Address: 8737 Pebble Creek Lane
- Viewed: 74
- Price: $649,000
- Price sqft: $217
- Waterfront: No
- Year Built: 1997
- Bldg sqft: 2985
- Bedrooms: 3
- Total Baths: 3
- Full Baths: 2
- 1/2 Baths: 1
- Garage / Parking Spaces: 2
- Days On Market: 215
- Additional Information
- Geolocation: 27.2231 / -82.4758
- County: SARASOTA
- City: SARASOTA
- Zipcode: 34238
- Subdivision: Stoneybrook Golf Country Club
- Provided by: PREMIER SOTHEBYS INTL REALTY
- Contact: Darren Beddoe
- 941-907-9541

- DMCA Notice
-
DescriptionOne or more photo(s) has been virtually staged. Welcome to Pebble Creek Lane! This Mediterranean style home has spectacular lake and golf course views with three bedrooms and two and a half baths. Located 1 block from the country club, where you will find a completely renovated 18 hole championship golf course, designed by Kipp Schultes, Har Tru tennis courts, bocce ball and pickleball courts. And, the Golf Modernization Assessment has been paid in full by the Seller, Bonus to a Buyer! Over $8,000 savings, compared to other home owners who have chosen a payment plan for the next 10 years. There is also a community pool with spa, fitness center, clubhouse with a superb restaurant, great indoor and outdoor dining, with a bar and convenient pro shop. Adjacent to the Legacy Trail, a 20 mile paved trail, all offered in a secured and gated community. As soon as you step inside this beautifully updated townhome, you'll be impressed with soaring ceilings, a light and bright atmosphere and its freshly painted interior. New tile roof and exterior paint in 2021. Generous room sizes with ample wall space for the art connoisseurs to display their collections. Some of the details throughout include oversized crown moldings, plantation shutters and extensive storage spaces. The open floor plan is ideal for entertaining; the kitchen layout allows for plenty of prepping space, including a kitchen bar. Some kitchen features include new backsplash tile, granite countertops, a new range and a complete stainless steel appliance package. A dry bar off of the dining room is a special niche area for a beverage center, morning or evening, equipped with a storage cabinet. Extra large sliding glass doors lead to a relaxing Florida lanai, off of the great room, where you can take in the views, bird watch and unwind at the end of an event filled day after enjoying the community's endless amenities. There is a large backyard, perfect for events or a play area. The zoning allows homeowners to add a private pool. Yes, you read that correctly, you may add a private pool or enjoy the community pool. All three baths have been remodeled; the primary bath suite has dual sinks, as well as a private water closet, a large glass enclosed shower and a separate soaking tub. The primary bedroom has a glass pocket door that accesses the Florida lanai, as well as two walk in closets. The second bedroom downstairs is also perfect for a nursery or home office. A large laundry room is equipped with a new utility sink that is ideal for bathing small pets and extra storage that includes a large walk in closet. On the second floor is a large family room/game room space that everyone will enjoy, as well as a third bedroom and a large guest room with exceptional lake and golf course views. There is also a guest bath with dual sinks. Conveniently located to shopping and restaurants, including downtown Sarasota, Venice and the world famous Siesta Key Beach. So much to offer for an incredible lifestyle in Florida!
Payment Calculator
- Principal & Interest -
- Property Tax $
- Home Insurance $
- HOA Fees $
- Monthly -
Features
Building and Construction
- Covered Spaces: 0.00
- Exterior Features: Garden, Other, Private Mailbox, Rain Gutters, Sidewalk, Sliding Doors, Tennis Court(s)
- Flooring: Carpet, Laminate, Tile, Wood
- Living Area: 2265.00
- Roof: Tile
Garage and Parking
- Garage Spaces: 2.00
- Open Parking Spaces: 0.00
- Parking Features: Driveway, Garage Door Opener, Oversized, Workshop in Garage
Eco-Communities
- Water Source: Public
Utilities
- Carport Spaces: 0.00
- Cooling: Central Air
- Heating: Central, Electric
- Pets Allowed: Yes
- Sewer: Public Sewer
- Utilities: BB/HS Internet Available, Electricity Connected, Phone Available, Sewer Connected, Water Connected
Amenities
- Association Amenities: Cable TV, Clubhouse, Fence Restrictions, Fitness Center, Gated, Golf Course, Handicap Modified, Maintenance, Other, Park, Pickleball Court(s), Pool, Recreation Facilities, Sauna, Security, Spa/Hot Tub, Tennis Court(s), Trail(s), Vehicle Restrictions, Wheelchair Access
Finance and Tax Information
- Home Owners Association Fee Includes: Pool, Maintenance Structure, Management, Private Road, Recreational Facilities, Security
- Home Owners Association Fee: 156.00
- Insurance Expense: 0.00
- Net Operating Income: 0.00
- Other Expense: 0.00
- Tax Year: 2024
Other Features
- Accessibility Features: Accessible Approach with Ramp, Accessible Bedroom, Accessible Common Area, Accessible Doors, Accessible Full Bath, Accessible Hallway(s), Accessible Kitchen, Accessible Kitchen Appliances, Accessible Central Living Area, Central Living Area
- Appliances: Dishwasher, Disposal, Dryer, Electric Water Heater, Ice Maker, Microwave, Range, Refrigerator, Washer
- Association Name: Stephanie Klosterman
- Country: US
- Furnished: Unfurnished
- Interior Features: Built-in Features, Cathedral Ceiling(s), Ceiling Fans(s), Crown Molding, Dry Bar, Eat-in Kitchen, High Ceilings, Living Room/Dining Room Combo, Open Floorplan, Other, Primary Bedroom Main Floor, Solid Surface Counters, Solid Wood Cabinets, Split Bedroom, Stone Counters, Vaulted Ceiling(s), Walk-In Closet(s), Window Treatments
- Legal Description: LOT 243 STONEYBROOK GOLF & COUNTRY CLUB UNIT 4
- Levels: Two
- Area Major: 34238 - Sarasota/Sarasota Square
- Occupant Type: Owner
- Parcel Number: 0134060029
- Possession: Close Of Escrow
- Style: Mediterranean
- View: Golf Course, Trees/Woods, Water
- Views: 74
- Zoning Code: RSF2
Similar Properties
Nearby Subdivisions
Arbor Lakes On Palmer Ranch
Ballantrae
Beneva Oaks
Car Bank Srq
Clark Lakes Sub
Cobblestonepalmer Ranch Ph 1
Cobblestonepalmer Ranch Ph 2
Country Club Of Sarasota The
Deer Creek
East Gate
Enclave At Prestancia The
Esplanade/palmer Ranch Ph 3
Gulf Gate East
Hammock Preserve
Hammock Preserve Ph 1a
Hammock Preserve Ph 1a4 1b
Hammock Preserve Ph 2a 2b
Huntington Pointe
Isles Of Sarasota
Isles Of Sarasota Ph 1b
Lakeshore Village
Lakeshore Village South
Legacy Ests/palmer Ranch Ph 2
Legacy Estspalmer Ranch Ph 1
Legacy Estspalmer Ranch Ph 2
Mira Lago At Palmer Ranch Ph 2
Mira Lago At Palmer Ranch Ph 3
Not Applicable
Palacio
Palisades At Palmer Ranch
Palmer Oaks Estates
Pine Tree Village
Prestancia
Prestancia Villa Deste
Promenade East
Sandhill Preserve
Sarasota Ranch Estates
Silver Oak
Silver Oaks
Stonebridge
Stoneybrook At Palmer Ranch
Stoneybrook Golf Country Club
Stoneybrook Golf & Country Clu
Sunrise Preserve
Sunrise Preserve At Palmer Ran
Sunrise Preserve Ph 2
Sunrise Preserve Ph 3
Sunrise Preserve Ph 5
The Hamptons
The Hamptons,
Turtle Rock
Turtle Rock Parcels E2 F2
Turtle Rock Parcels I J
Venetian Estates
Villa Palmeras Prestancia
Villagewalk
Wellington Chase
Westwoods At Sunrise 2

- One Click Broker
- 800.557.8193
- Toll Free: 800.557.8193
- billing@brokeridxsites.com



