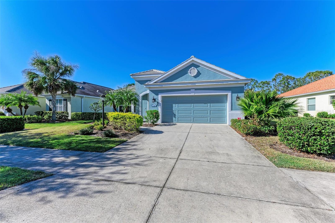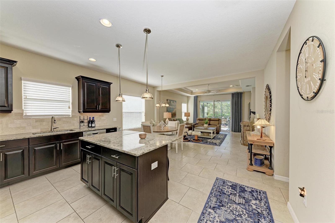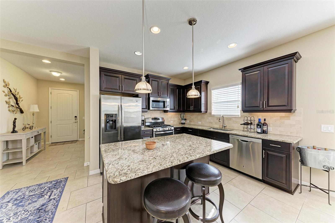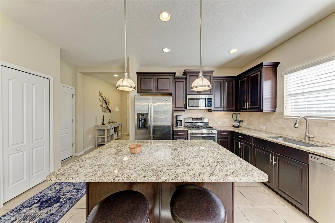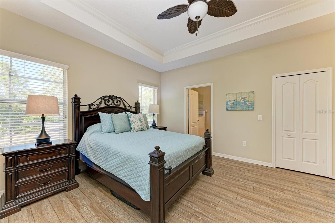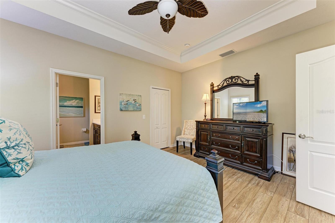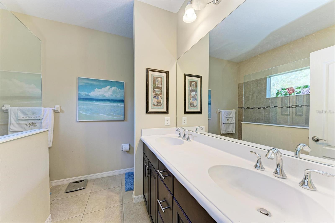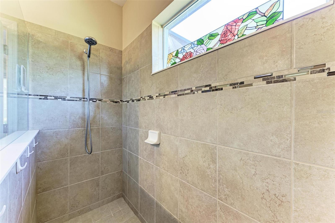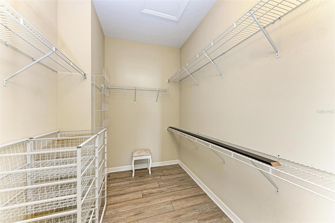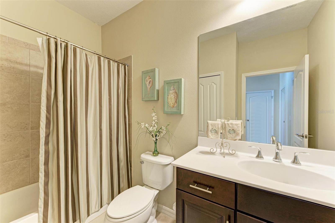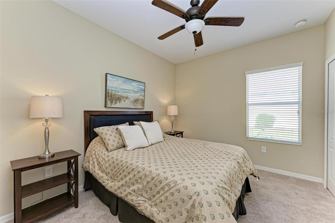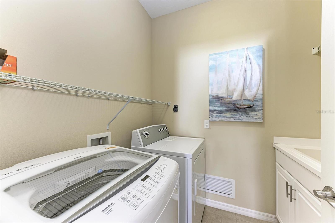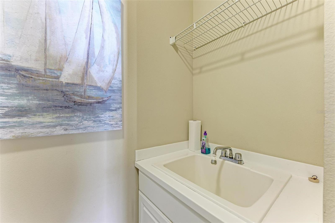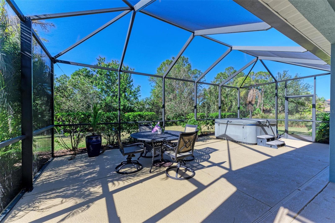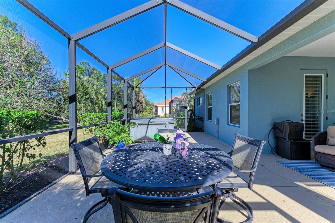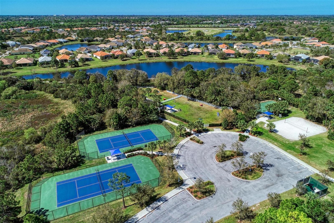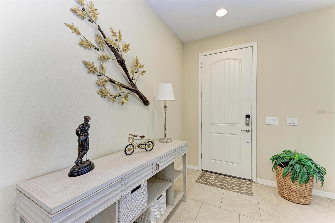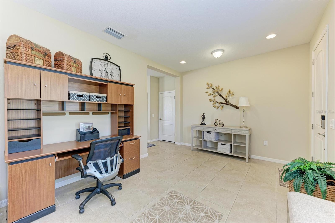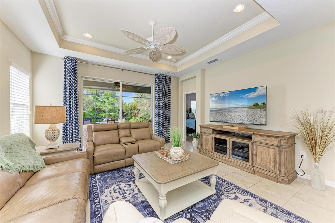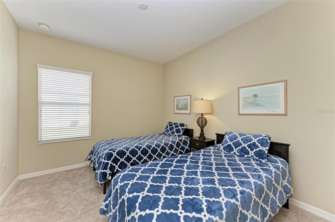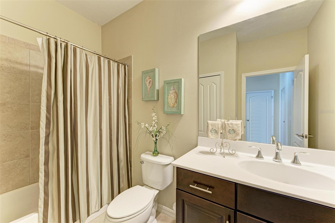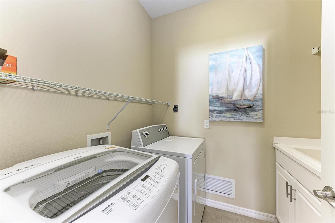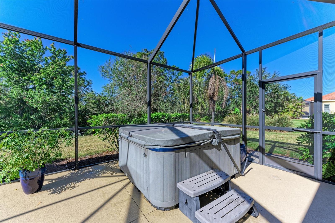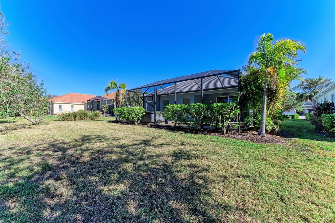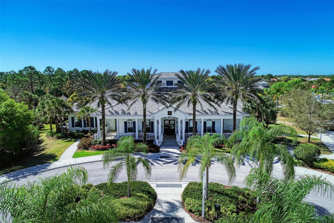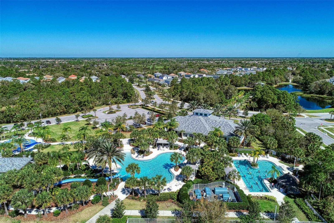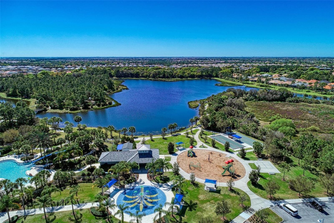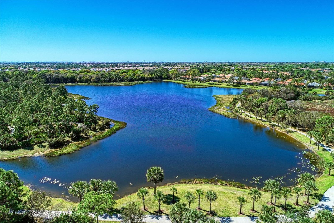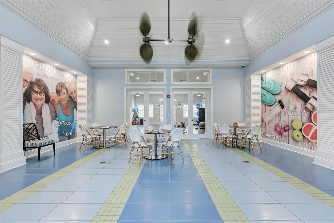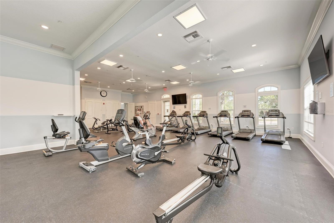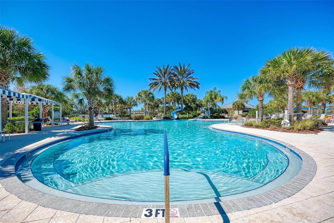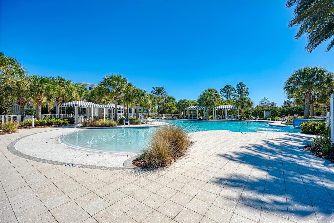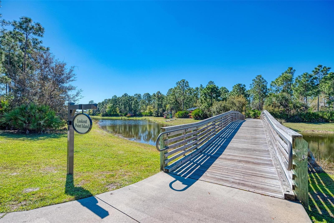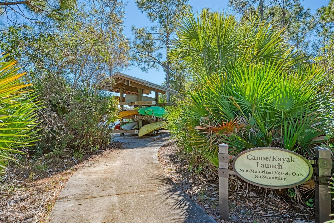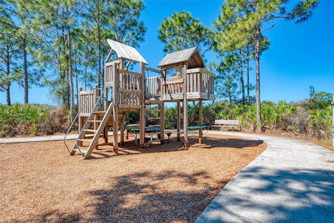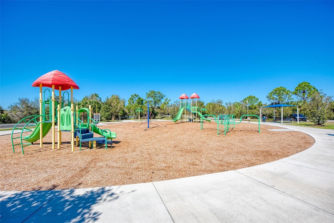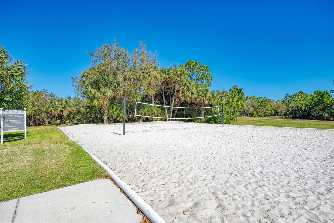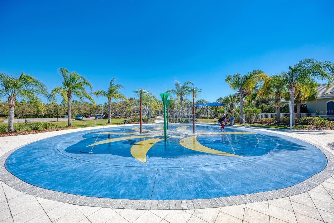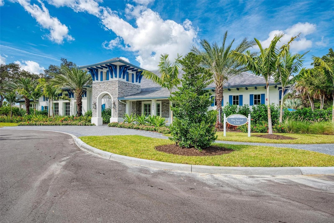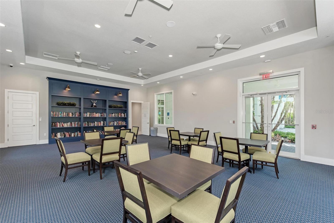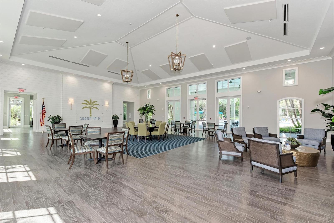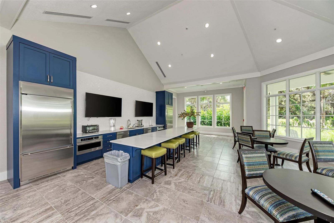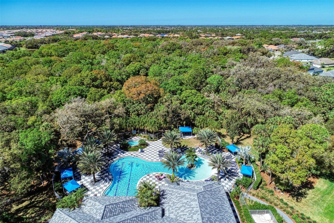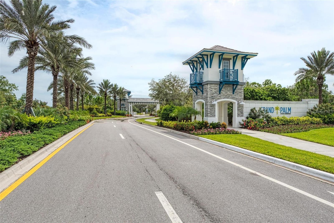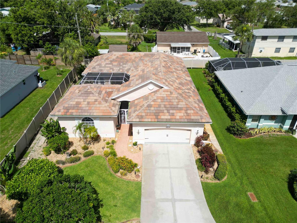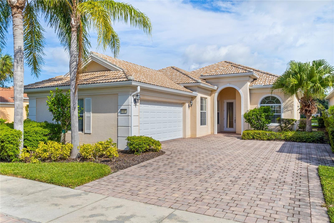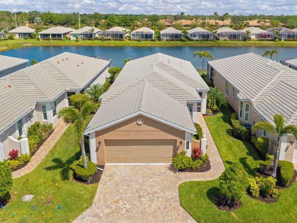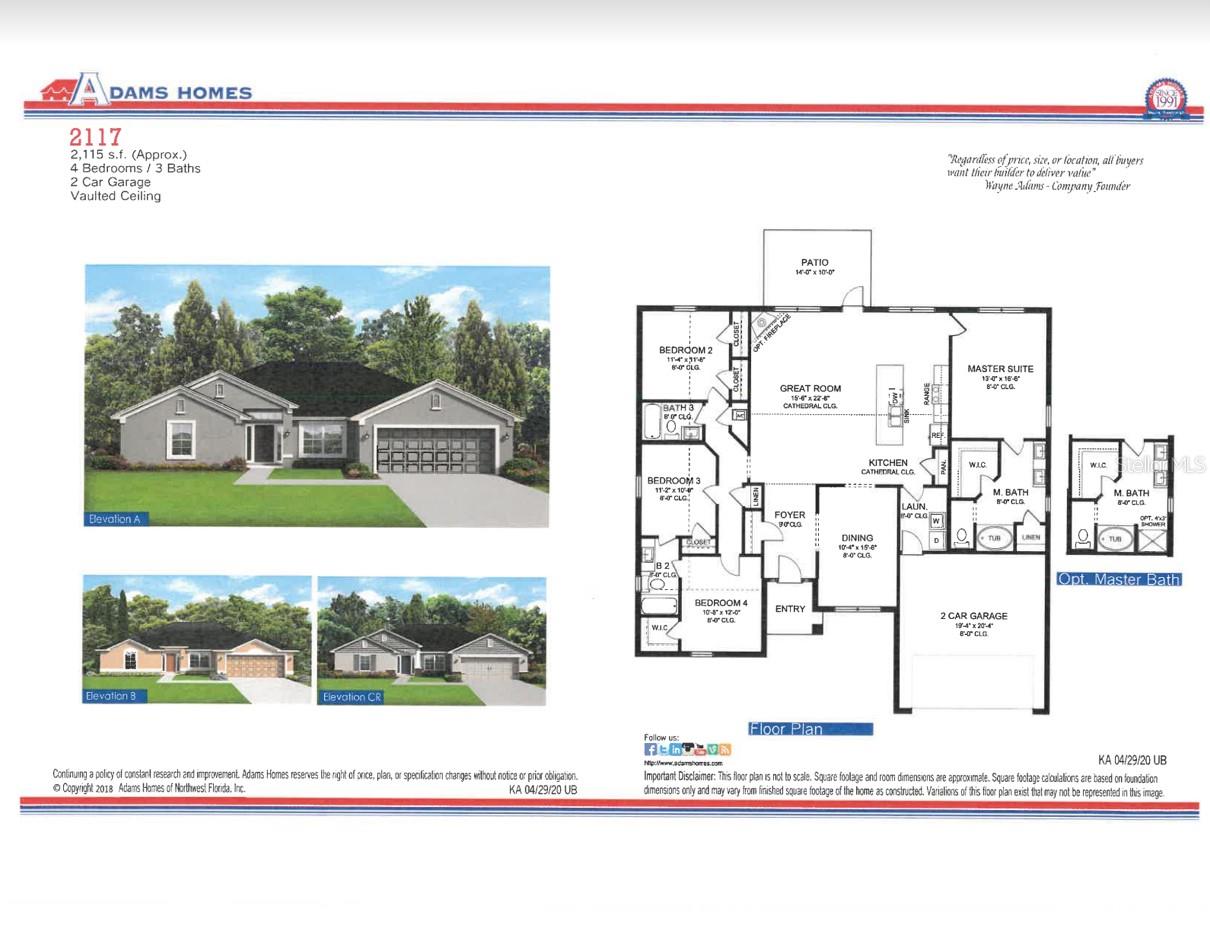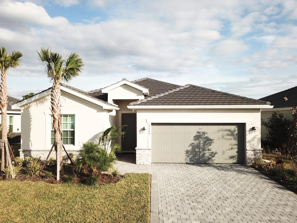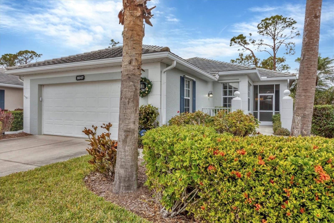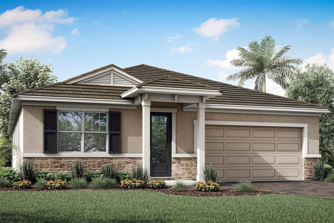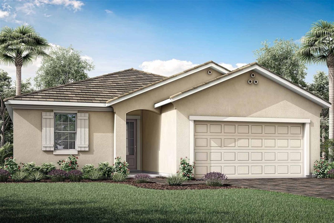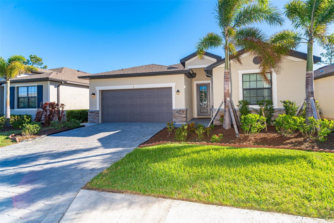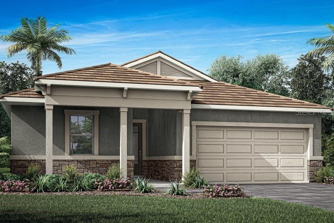1387 Still River Drive, VENICE, FL 34293
Property Photos
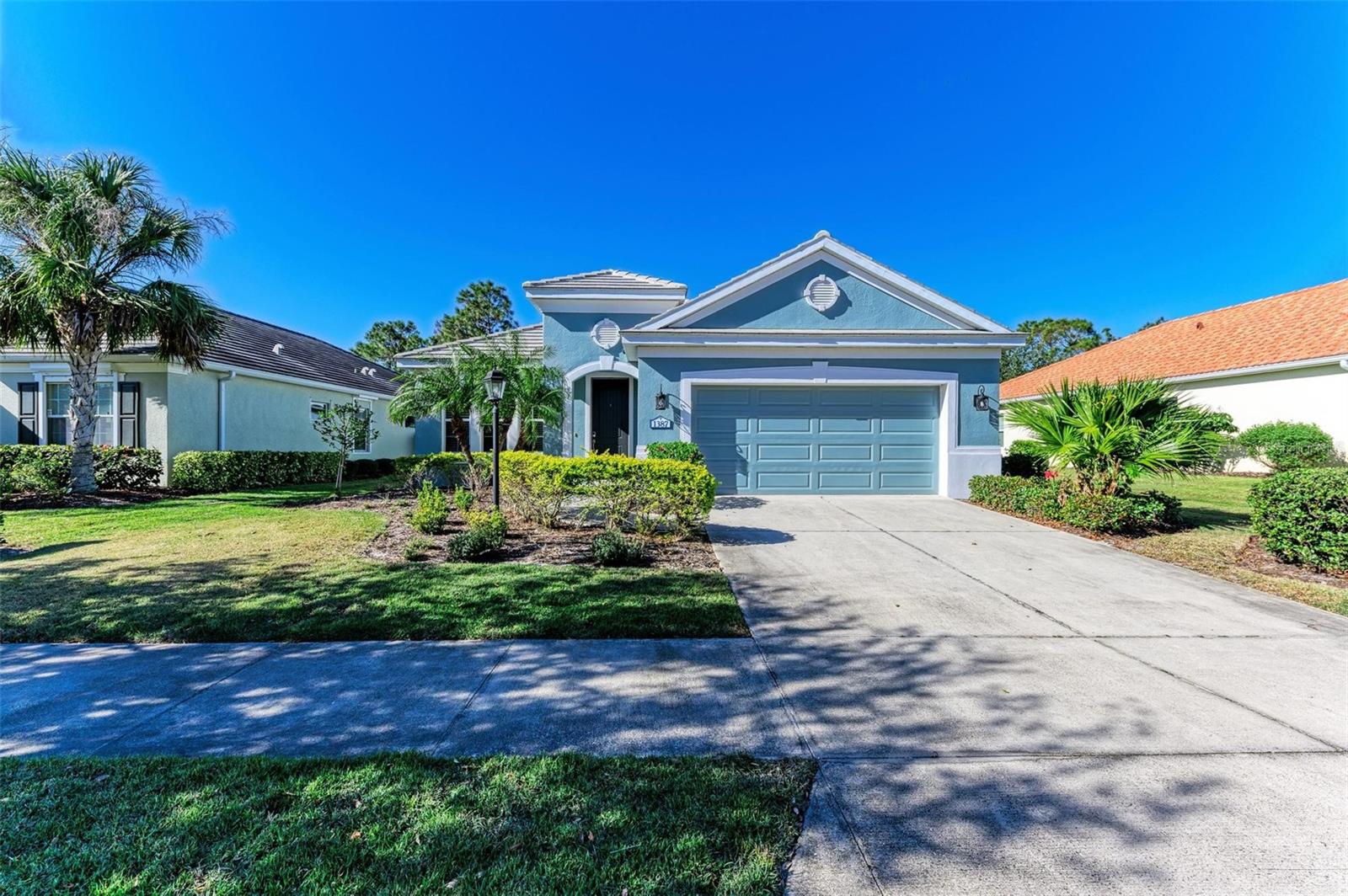
Would you like to sell your home before you purchase this one?
Priced at Only: $465,000
For more Information Call:
Address: 1387 Still River Drive, VENICE, FL 34293
Property Location and Similar Properties
- MLS#: A4631889 ( Residential )
- Street Address: 1387 Still River Drive
- Viewed: 29
- Price: $465,000
- Price sqft: $188
- Waterfront: No
- Year Built: 2015
- Bldg sqft: 2476
- Bedrooms: 3
- Total Baths: 2
- Full Baths: 2
- Garage / Parking Spaces: 2
- Days On Market: 266
- Additional Information
- Geolocation: 27.0705 / -82.3449
- County: SARASOTA
- City: VENICE
- Zipcode: 34293
- Subdivision: Grand Palm Ph 1b
- Elementary School: Taylor Ranch
- Middle School: Woodland
- High School: Venice Senior
- Provided by: DOUGLAS ELLIMAN
- Contact: Nikki Taylor
- 941-867-6199

- DMCA Notice
-
DescriptionIntroducing the rarely available Freshwater model, this is a spacious three bedroom, two bath layout with a two car garage that feels much larger than its actual square footage. Enjoy stunning views of the preserve from the kitchen, great room and primary bedroom. Guests will relish in their separate quarters with complete privacy from the main entertaining areas. Enjoy sunsets on your expansive screened lanai with a private hot tub. The Grand Palm community is packed with amenities, including a state of the art fitness center and recreation area, a resort style pool with a water slide, and a fitness pool ideal for swimming laps or water aerobics. With 34 miles of recreational, biking and running trails, there's plenty of space to explore. Fish at Adventure Lake from Lookout Point Island or let your pets play at the Big Bark and Playful Paws dog parks. Sports lovers will appreciate the basketball, tennis, bocce and volleyball courts, along with a large open field suitable for baseball or kickball. Families will enjoy the splash park, adventure playground and four square court, ensuring there's something for everyone to enjoy. Available furnished.
Payment Calculator
- Principal & Interest -
- Property Tax $
- Home Insurance $
- HOA Fees $
- Monthly -
Features
Building and Construction
- Covered Spaces: 0.00
- Exterior Features: Lighting, Sidewalk, Sliding Doors
- Flooring: Carpet, Ceramic Tile
- Living Area: 1764.00
- Roof: Tile
School Information
- High School: Venice Senior High
- Middle School: Woodland Middle School
- School Elementary: Taylor Ranch Elementary
Garage and Parking
- Garage Spaces: 2.00
- Open Parking Spaces: 0.00
Eco-Communities
- Water Source: Private, Public
Utilities
- Carport Spaces: 0.00
- Cooling: Central Air
- Heating: Central
- Pets Allowed: Yes
- Sewer: Public Sewer
- Utilities: Cable Available, Public, Sprinkler Recycled
Finance and Tax Information
- Home Owners Association Fee: 651.00
- Insurance Expense: 0.00
- Net Operating Income: 0.00
- Other Expense: 0.00
- Tax Year: 2023
Other Features
- Appliances: Dishwasher, Disposal, Microwave, Range
- Association Name: Access Management
- Association Phone: Castle Managemen
- Country: US
- Interior Features: High Ceilings, Open Floorplan, Solid Surface Counters, Solid Wood Cabinets, Walk-In Closet(s)
- Legal Description: LOT 364, GRAND PALM PHASE 1B
- Levels: One
- Area Major: 34293 - Venice
- Occupant Type: Vacant
- Parcel Number: 0758040364
- Views: 29
- Zoning Code: SAPD
Similar Properties
Nearby Subdivisions
1069 South Venice
1080 South Venice
Acreage
Antigua At Wellen Park
Antigua/wellen Park
Antiguawellen Park
Antiguawellen Pk
Augusta Villas At Plan
Avelina Wellen Park Village F-
Bermuda Club East At Plantatio
Boca Grande Isles
Brightmore At Wellen Park
Buckingham Meadows 02 St Andre
Buckingham Meadows Iist Andrew
Buckingham Meadows St Andrews
Cambridge Mews Of St Andrews
Circle Woods Of Venice 1
Circle Woods Of Venice 2
Clubside Villas
Cove Pointe
East Village Park
Everly At Wellen Park
Everlywellen Park
Fairway Village Ph 3
Fairway Village Phase 2
Governors Green
Gran Paradiso
Gran Paradiso Ph 1
Gran Paradiso Ph 8
Grand Palm
Grand Palm 3ab
Grand Palm Ph 1a
Grand Palm Ph 1a A
Grand Palm Ph 1aa
Grand Palm Ph 1b
Grand Palm Ph 1c B
Grand Palm Ph 2ab 2ac
Grand Palm Ph 2b
Grand Palm Ph 3a
Grand Palm Ph 3a C
Grand Palm Ph 3a Cpb 50 Pg 3
Grand Palm Ph 3c
Grand Palm Phase 1a
Grand Palm Phase 1b A
Grand Palm Phase 2b
Grand Palm Phases 2a D 2a E
Grassy Oaks
Gulf View Estates
Hampton Mews Of St An Drews Ea
Harrington Lake
Heathers Two
Heron Lakes
Heron Shores
Hourglass Lakes Ph 1
Hourglass Lakes Ph 3
Islandwalk
Islandwalk At The West Village
Islandwalk At West Villages Ph
Islandwalk/the West Vlgs Ph 4
Islandwalk/the West Vlgs Ph 7
Islandwalk/the West Vlgs Phase
Islandwalk/west Vlgs Ph 01a Re
Islandwalk/west Vlgs Ph 3a 3b
Islandwalk/west Vlgs Ph 3a, 3
Islandwalk/west Vlgs Ph 4
Islandwalkthe West Vlgs Ph 3
Islandwalkthe West Vlgs Ph 3d
Islandwalkthe West Vlgs Ph 4
Islandwalkthe West Vlgs Ph 5
Islandwalkthe West Vlgs Ph 6
Islandwalkthe West Vlgs Ph 7
Islandwalkthe West Vlgs Ph 8
Islandwalkthe West Vlgs Phase
Islandwalkwest Vlgs Ph 01a Rep
Islandwalkwest Vlgs Ph 1a
Islandwalkwest Vlgs Ph 3a 3
Islandwalkwest Vlgs Ph 3a 3b
Islandwalkwest Vlgs Ph 4
Jacaranda Heights
Japanese Gardens Mhp
Kenwood Glen 1 Of St Andrews E
Kenwood Glen Ii/st Andrews Eas
Kenwood Glen Iist Andrews Eas
Lake Geraldine
Lake Of The Woods
Lakes Of Jacaranda
Lakespur Wellen Park
Lakespurwellen Park
Lemon Bay Estates
Links Preserve Ii Of St Andrew
Meadow Run At Jacaranda
Myakka Country
Myrtle Trace At Plan
Myrtle Trace At Plantation
North Port
Not Applicable
Oasis
Oasiswest Village Ph 2 Rep
Oasiswest Vlgs Ph 1
Oasiswest Vlgs Ph 2
Palmera At Wellen Park
Pennington Place
Plamore Sub
Preserve/west Vlgs Ph 2
Preservewest Vlgs Ph 1
Preservewest Vlgs Ph 2
Quail Lake
Rapalo
Renaissance At West Villages
Renaissance/west Village Ph 1
Renaissance/west Village Ph 2
Renaissance/west Vlgs Ph 2b &
Saint George
Sarasota National
Sarasota National Ph 13-b
Sarasota National Ph 1a
Sarasota National Ph 1b
Sarasota National Ph 5
Sarasota National Ph 8
Sarasota National Phase 2
Sarasota Ranch Estates
Solstice At Wellen Park
Solstice Ph 1
Solstice Ph One
Solstice Ph Two
Solstice Phase Two
South Venice
South Venice 28 Un 17
South Venice Un 20
South Venice Unit 74
Southvenice
Southwood
Southwood Sec D
Stratford Glenn St Andrews Par
Sunstone At Wellen Park
Sunstone Lakeside At Wellen Pa
Sunstone Village F5 Ph 1a 1b
Tarpon Point
Terrace Vls/st Andrews Pk/plan
Terrace Vlsst Andrews Pkplan
Terraces Villas St Andrews Par
The Lakes Of Jacaranda
The Reserve
Tortuga
Venetia Ph 1-b
Venetia Ph 1a
Venetia Ph 1b
Venetia Ph 2
Venetia Ph 3
Venetia Ph 4
Venice East 3rd Add
Venice East 4th Add
Venice East 5th Add
Venice East Sec 1 1st Add
Venice East Sec 1 2nd Add
Venice Gardens
Venice Groves
Venice Groves Rep
Ventura Village
Villas Ii/saint Andrews Pk/pla
Villas Iisaint Andrews Pkpla
Villas Of Somerset
Wellen Park
Wellen Park Golf Country Club
Wellen Park Golf & Country Clu
Westminster Glen St Andrews E
Willow Spgs
Woodmere Lakes
Wysteria
Wysteria Wellen Park Village F
Wysteriawellen Park
Wysteriawellen Park Village F4

- One Click Broker
- 800.557.8193
- Toll Free: 800.557.8193
- billing@brokeridxsites.com



