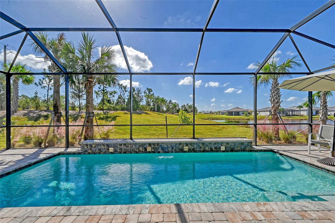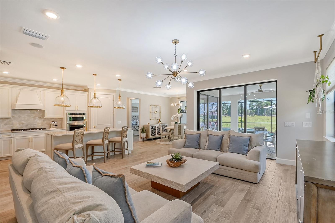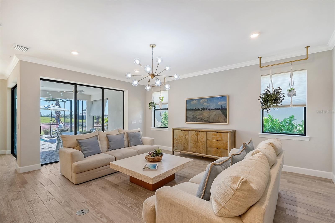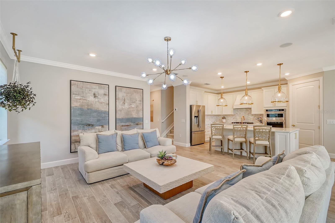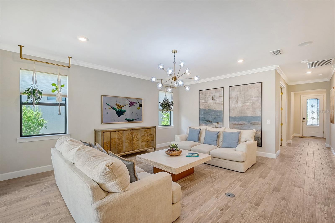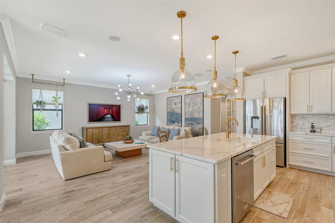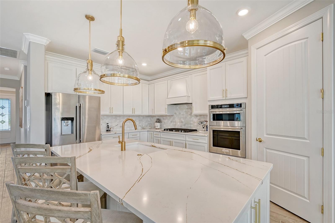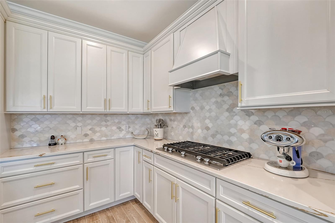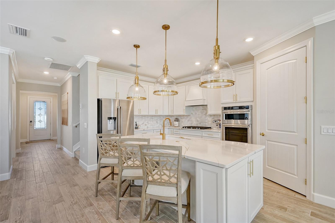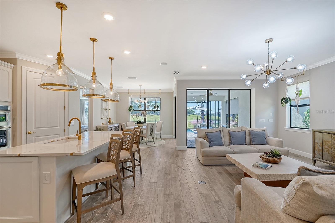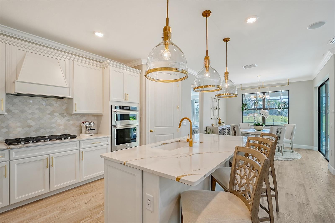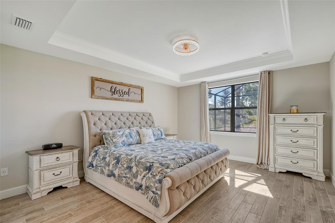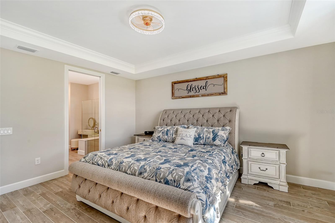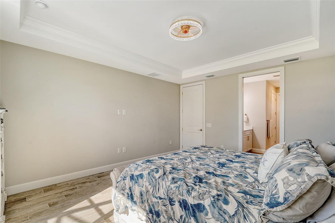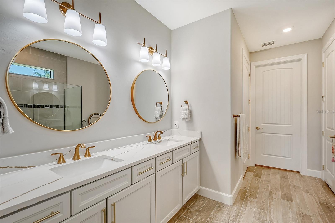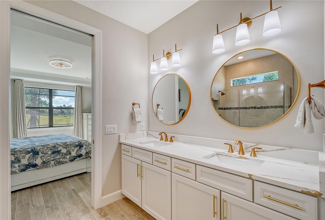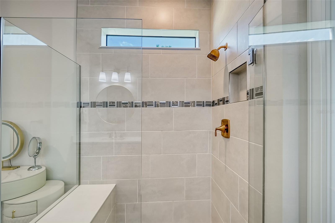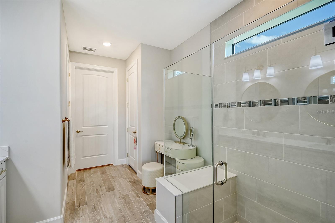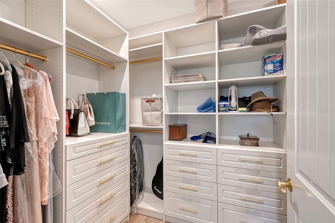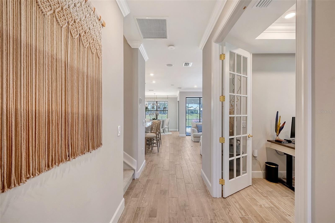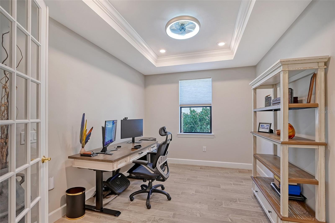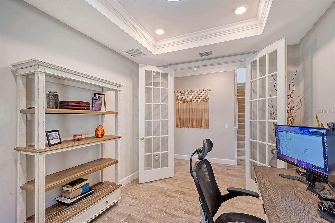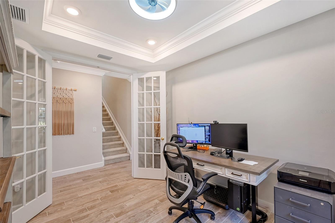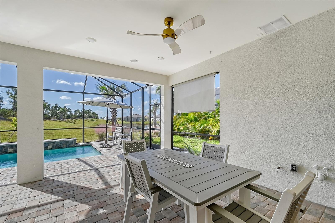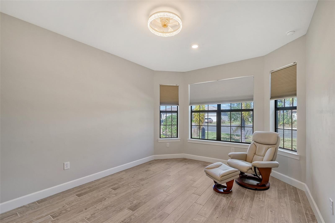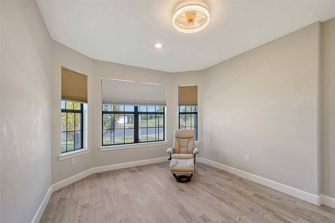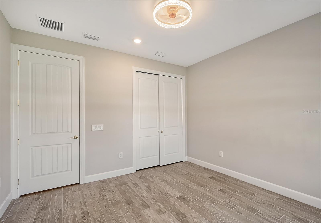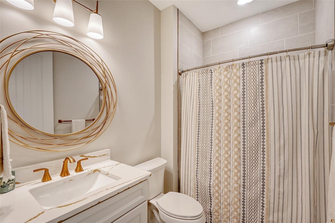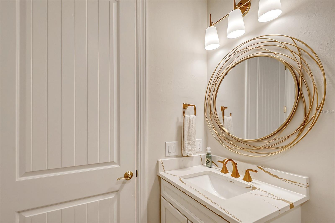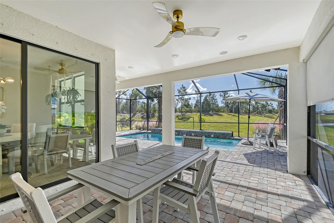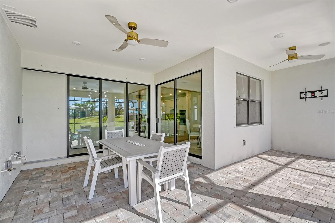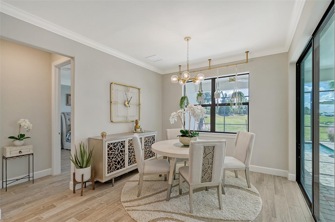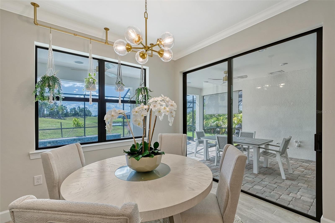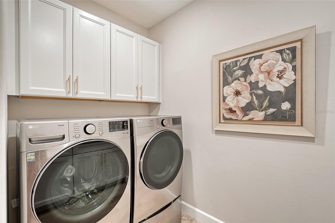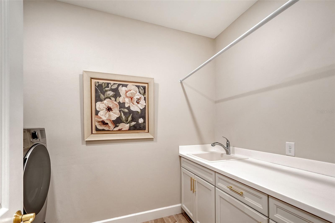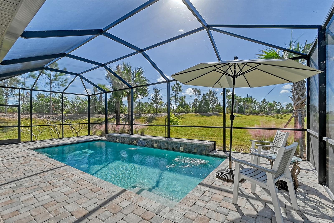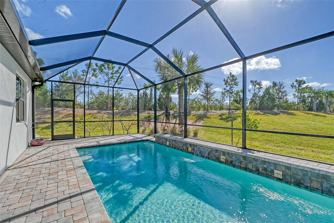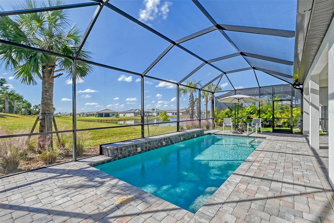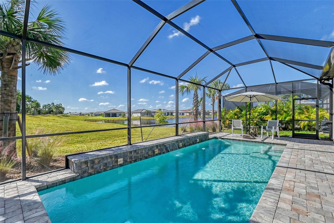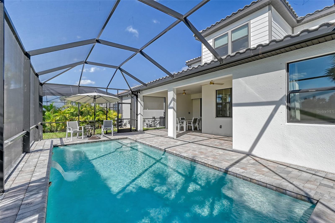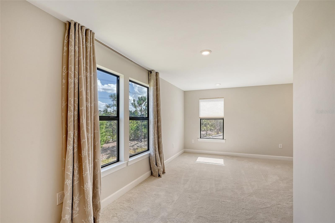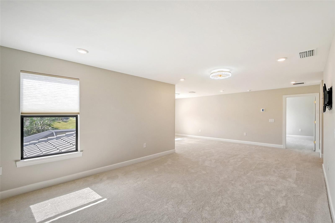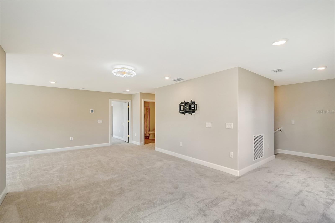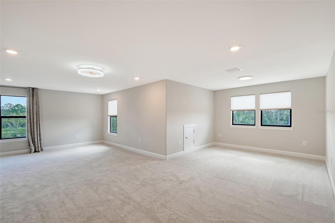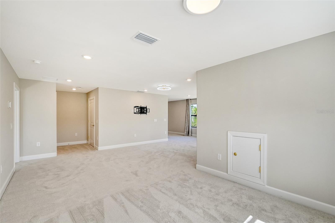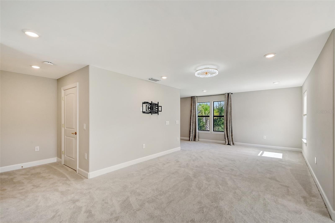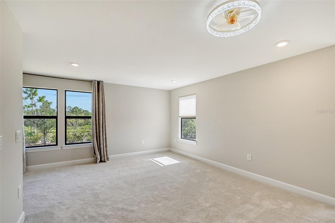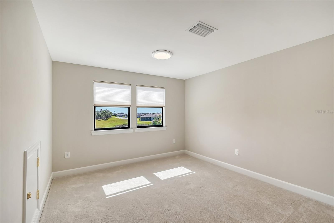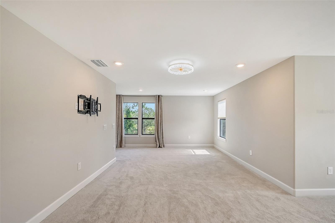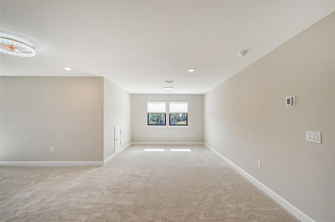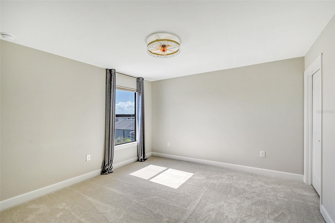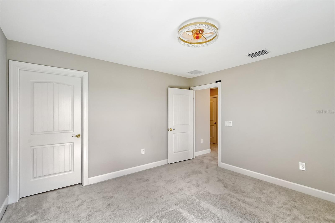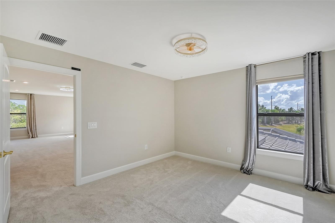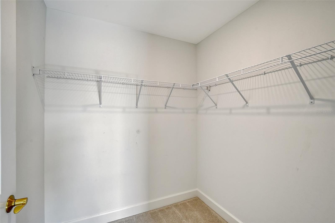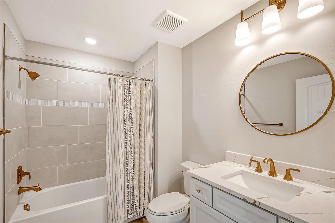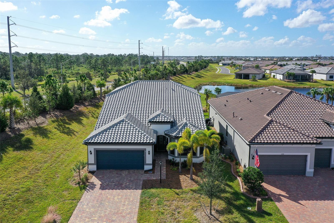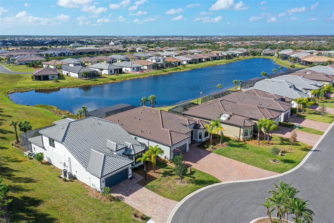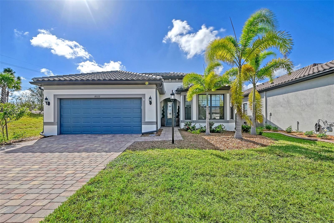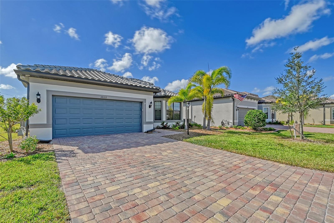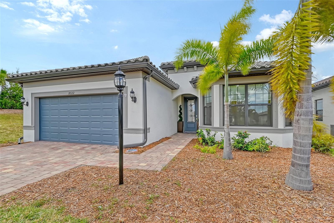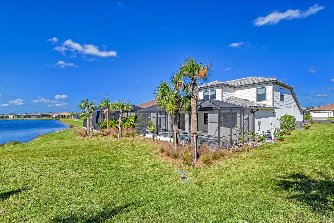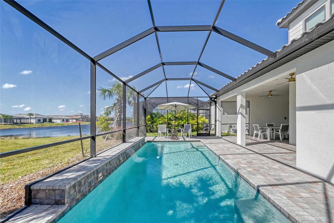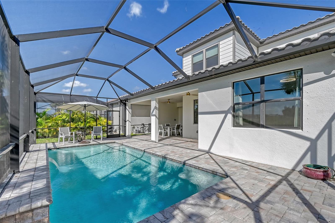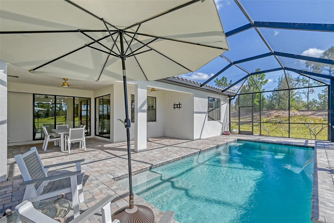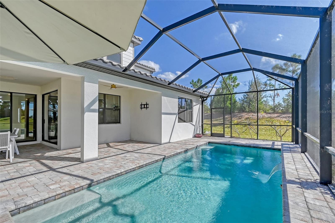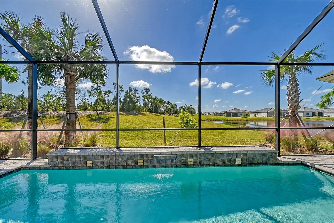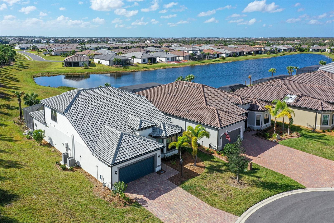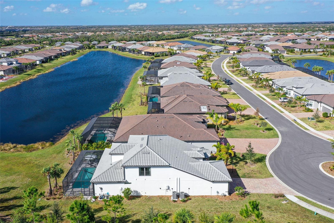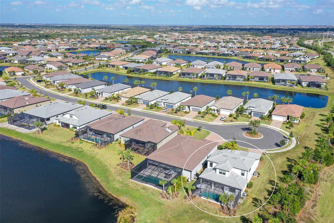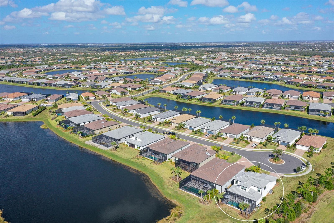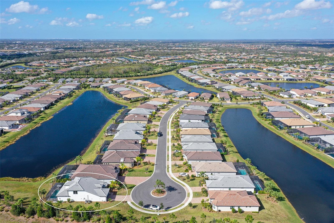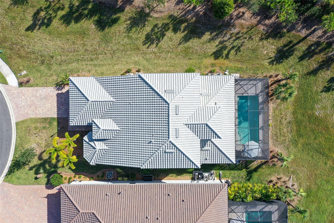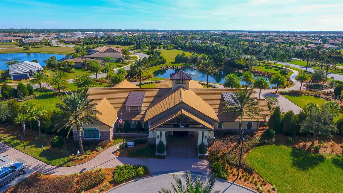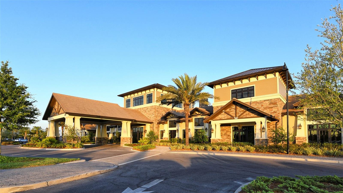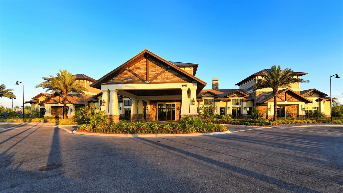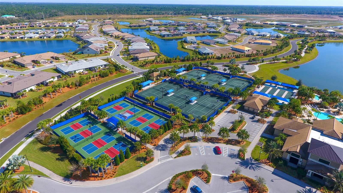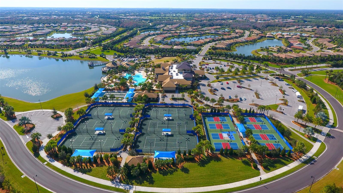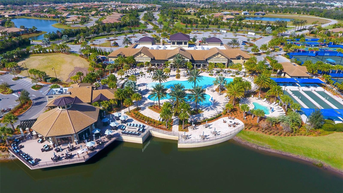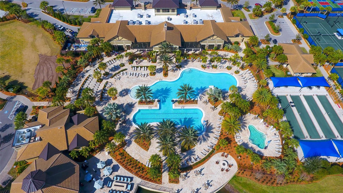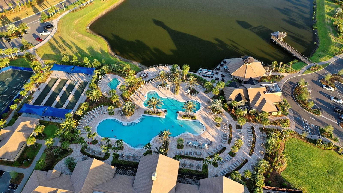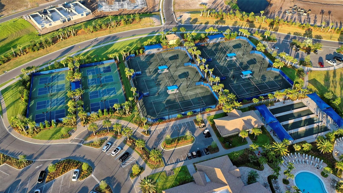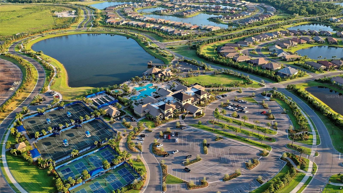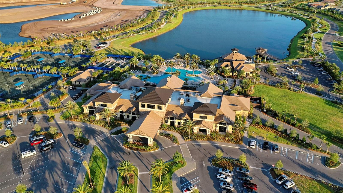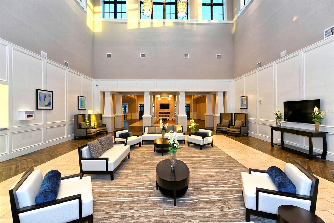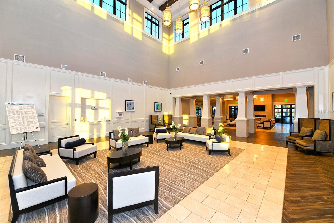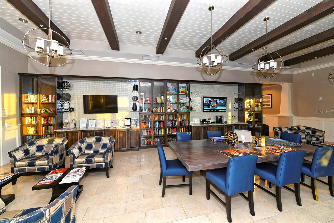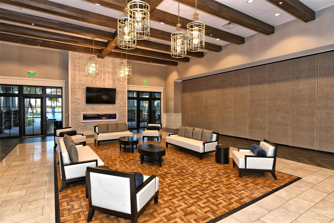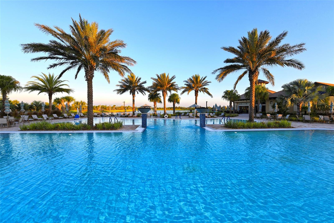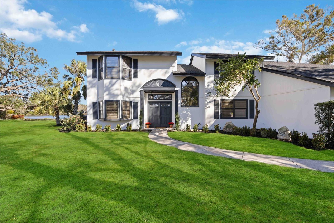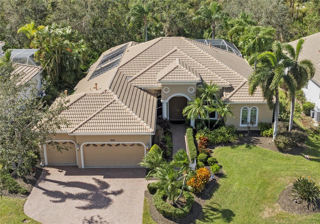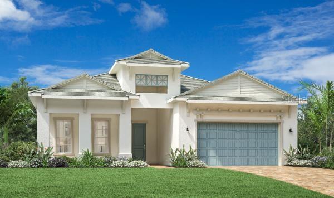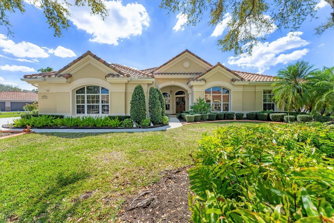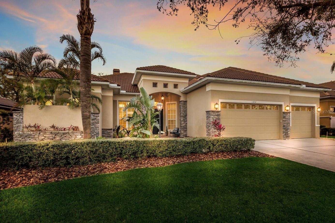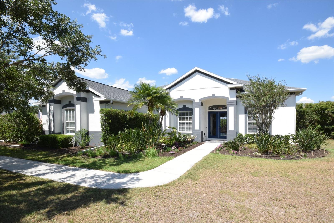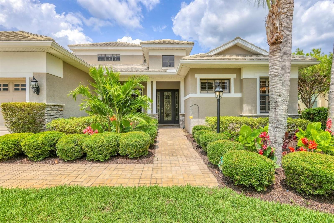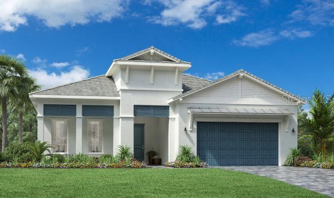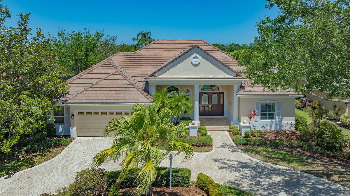18122 Harwich Place, BRADENTON, FL 34202
Property Photos
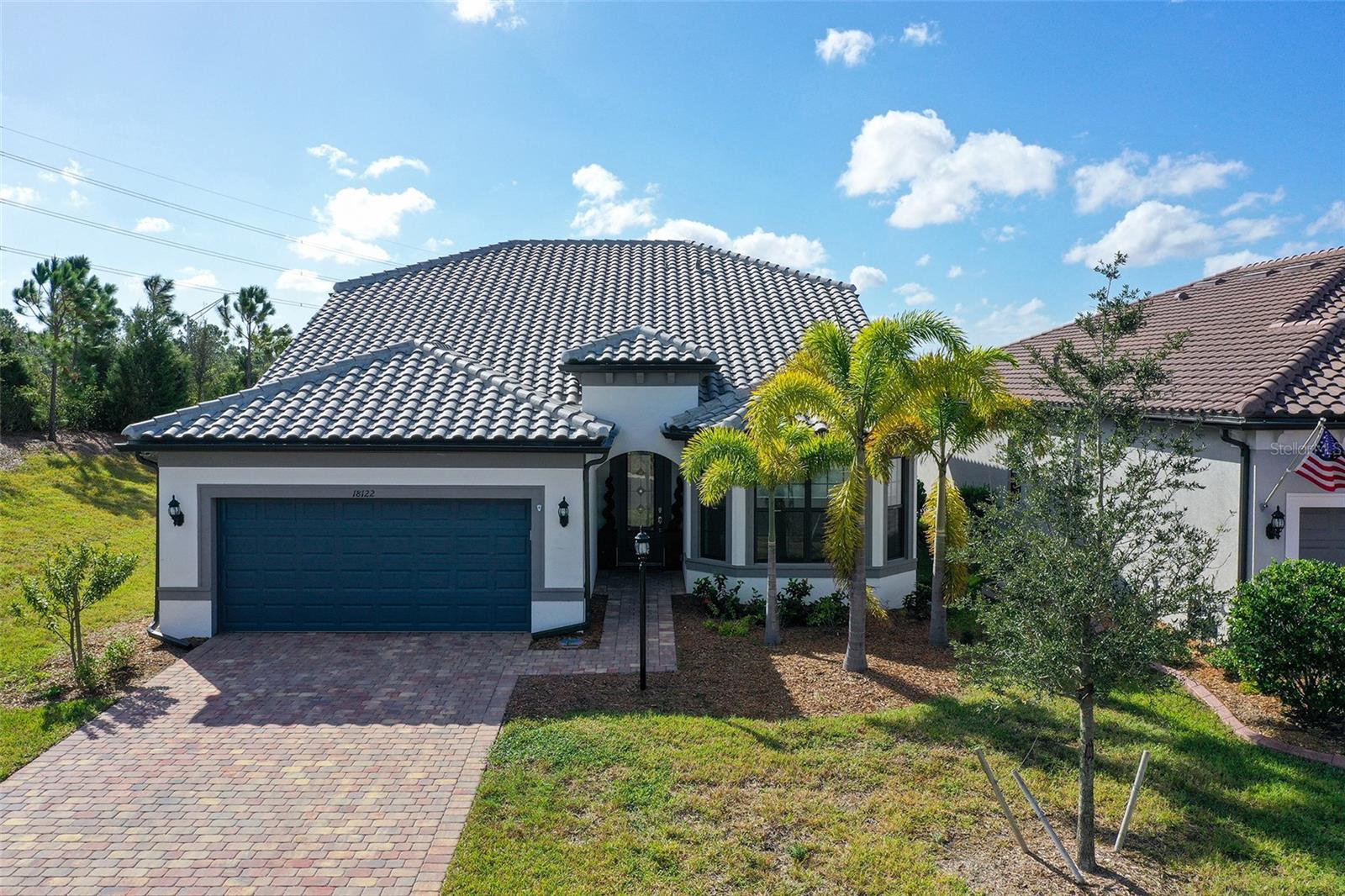
Would you like to sell your home before you purchase this one?
Priced at Only: $899,999
For more Information Call:
Address: 18122 Harwich Place, BRADENTON, FL 34202
Property Location and Similar Properties
- MLS#: A4628263 ( Residential )
- Street Address: 18122 Harwich Place
- Viewed: 25
- Price: $899,999
- Price sqft: $227
- Waterfront: No
- Year Built: 2022
- Bldg sqft: 3959
- Bedrooms: 3
- Total Baths: 3
- Full Baths: 3
- Garage / Parking Spaces: 3
- Days On Market: 195
- Additional Information
- Geolocation: 27.4062 / -82.3541
- County: MANATEE
- City: BRADENTON
- Zipcode: 34202
- Subdivision: Del Webb Ph V Subph 5a 5b 5c
- Elementary School: Robert E Willis Elementary
- Middle School: Nolan Middle
- High School: Lakewood Ranch High
- Provided by: REAL BROKER, LLC
- Contact: Adam Miller
- 407-279-0038

- DMCA Notice
-
DescriptionThis home is a must see with a ton of upgrades!!Nestled in the vibrant 55+ community of Del Webb in Lakewood Ranch, this gorgeous home radiates elegance with its open floor plan, sunlit rooms, and upgraded finishes. This MystiqueGrandmodelincludes a spacious loft, 3 bedrooms, 3fullbathrooms, a bonus room,privatesaltwaterpool, and 2917sf of living spacewith crown molding throughout the home.Thespacious loft is complete with a comfortable HUGE living space, the 3rd bedroom with a walk in closet, a full bathroom,extra storage, and brand new carpet!This is the perfect setup for guests or relatives or just another huge area just for you! Turn this into a home office, home gym or...anything!! Theepoxy coated3 car garagewith 220v outlet for EV charginghas an additional4 footextension so there's plenty of room for that golf cart, kayaks, paddle boards, and more, and featuresatticstoragewith pull down stairs!! Once you enter the home, you'll see right away that it was built with the best design in mind. The gourmet kitchen was built withpremiumKitchenAid stainless steelappliancesand JennAir counter depth French door refrigerator, natural gas 5 burner cooktop, double convection wall ovens,beautiful quartz countertops, modern brass finishes, exquisite pendant lighting,self closing42" cabinetry andwalk in kitchenpantry; the perfect space to entertain with ample space to dine at theoversizedisland or dining nook.The living room and lanai areas include in ceiling speakers Sonos system for surround sound entertainment.Speaking of entertaining, take it outside through the disappearing sliders and enjoy the extended, covered lanai, water view & saltwater pool. There's so much room to create an outdoor sanctuary! The lanai is equipped with plumbing, electric, and gas hookups for that summer kitchen! Pool fence is available as well and easy to install!! The owner's suite offers an en suite bath with dual sinks, a vanity area, aframeless glass enclosedshower,private water closet,a large walk incustom masterclosetwith added multiple drawer and hanging spaces, pocket doors, and tray ceilings. The 2nd bedroom and bathroom sit at the front of the home as well as the flex room that you can make into an office, home gym, or additional guest quarters.The laundry room is designed for maximum storage with a huge composite sink vanity and under counter storage. The double upper cabinets are located over the upgraded matching front loading LG washer and dryer with elevated pedestals.Del Webb is the sought after active lifestyle community offering tons of amenities including pickleball, tennis & bocce ball courts, a fitness center, a resort style pool, and a restaurant with waterfront dining. The clubhouse has a ballroom, game room, billiards,a Wi Fi cafe, and more! There's an activities director, social events, holiday events, karaoke nights and so much socializing, you will be busy meeting your new neighbors! HOA fee covers lawn maintenance, all amenities, gate guard, and private roads. Del Webb at Lakewood Ranch is just minutes away from dining, entertainment, shopping, recreation, and I 75 to get you to the most beautiful beaches in Florida!
Payment Calculator
- Principal & Interest -
- Property Tax $
- Home Insurance $
- HOA Fees $
- Monthly -
Features
Building and Construction
- Builder Model: Mystique Grand w/4ft garage extension/loft
- Builder Name: Pulte
- Covered Spaces: 0.00
- Exterior Features: Hurricane Shutters, Rain Gutters, Sliding Doors
- Flooring: Carpet, Tile
- Living Area: 2917.00
- Roof: Tile
Property Information
- Property Condition: Completed
Land Information
- Lot Features: Paved
School Information
- High School: Lakewood Ranch High
- Middle School: Nolan Middle
- School Elementary: Robert E Willis Elementary
Garage and Parking
- Garage Spaces: 3.00
- Open Parking Spaces: 0.00
- Parking Features: Garage Door Opener, Oversized
Eco-Communities
- Pool Features: In Ground, Salt Water, Screen Enclosure, Self Cleaning
- Water Source: Public
Utilities
- Carport Spaces: 0.00
- Cooling: Central Air
- Heating: Central
- Pets Allowed: Cats OK, Dogs OK
- Sewer: Public Sewer
- Utilities: Cable Available, Fiber Optics, Natural Gas Available, Sewer Connected, Underground Utilities
Amenities
- Association Amenities: Clubhouse, Fitness Center, Gated, Park, Pickleball Court(s), Pool, Recreation Facilities, Tennis Court(s)
Finance and Tax Information
- Home Owners Association Fee Includes: Guard - 24 Hour, Pool, Maintenance Grounds, Private Road, Recreational Facilities
- Home Owners Association Fee: 1402.68
- Insurance Expense: 0.00
- Net Operating Income: 0.00
- Other Expense: 0.00
- Tax Year: 2023
Other Features
- Appliances: Dishwasher, Disposal, Dryer, Microwave, Range, Refrigerator, Tankless Water Heater, Washer
- Association Name: Frank Anastasia
- Association Phone: 941-739-0411
- Country: US
- Furnished: Unfurnished
- Interior Features: Ceiling Fans(s), Crown Molding, Eat-in Kitchen, High Ceilings, Kitchen/Family Room Combo, Open Floorplan, Primary Bedroom Main Floor, Solid Surface Counters, Tray Ceiling(s), Walk-In Closet(s)
- Legal Description: LOT 1166, DEL WEBB PH V SUBPH 5A, 5B AND 5C PI#5861.6680/9
- Levels: Two
- Area Major: 34202 - Bradenton/Lakewood Ranch/Lakewood Rch
- Occupant Type: Owner
- Parcel Number: 586166809
- Views: 25
- Zoning Code: PD-R
Similar Properties
Nearby Subdivisions
0587600 River Club South Subph
Braden Woods Ph Ii
Braden Woods Ph Iii
Braden Woods Ph Iv
Braden Woods Ph V
Braden Woods Ph Vi
Braden Woods Sub Ph Ii
Concession Ph I
Concession Ph Ii Blk B Ph Iii
Country Club East At Lakewd Rn
Country Club East At Lakewood
Del Webb
Del Webb Lakewood Ranch
Del Webb Ph Ib Subphases D F
Del Webb Ph Ii Subphases 2a 2b
Del Webb Ph Iv Subph 4a 4b
Del Webb Ph V Sph D
Del Webb Ph V Subph 5a 5b 5c
Del Webb Ph V Subph 5a, 5b & 5
Isles At Lakewood Ranch Ph I-a
Isles At Lakewood Ranch Ph Ia
Isles At Lakewood Ranch Ph Ii
Isles At Lakewood Ranch Ph Iv
Lake Club
Lakewood Ranch Country Club Vi
Not Applicable
Oakbrooke Ii At River Club Nor
Palmbrooke At River Club North
Panther Ridge
Pomello Park
Preserve At Panther Ridg
Preserve At Panther Ridge
Preserve At Panther Ridge Ph I
Preserve At Panther Ridge Ph V
River Club North Lts 113147
River Club North Lts 185
River Club South Subphase Iii
River Club South Subphase Iv
River Club South Subphase Va
River Club South Subphase Vb1
River Club South Subphase Vb3
The Isles At Lakewood Ranch Ph

- One Click Broker
- 800.557.8193
- Toll Free: 800.557.8193
- billing@brokeridxsites.com



