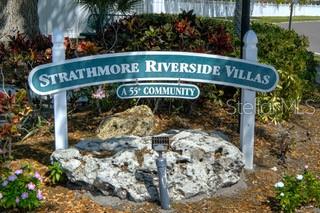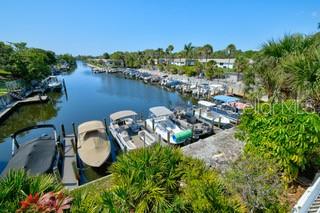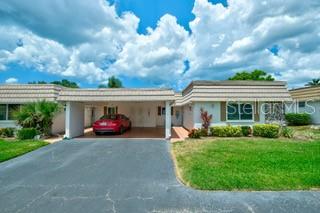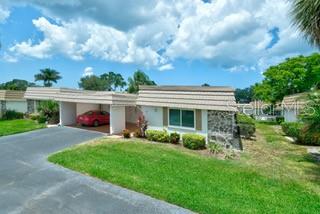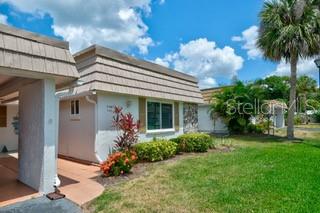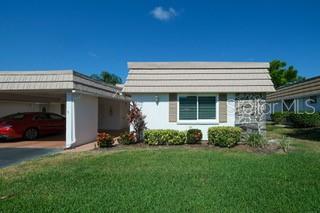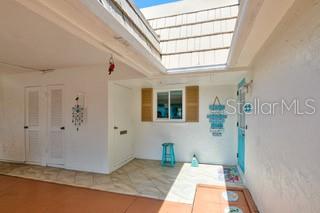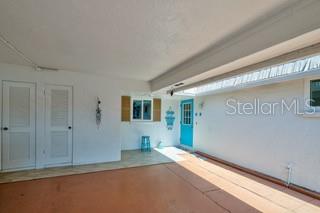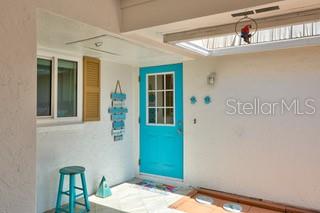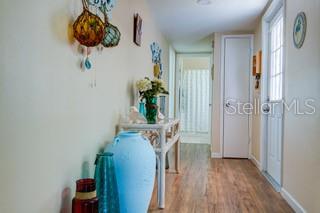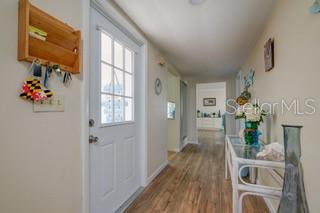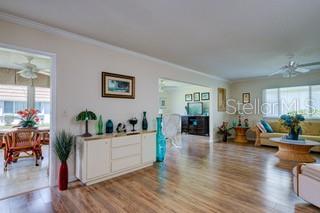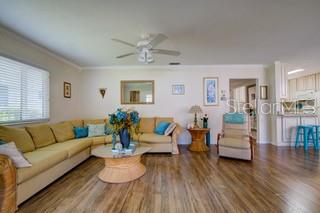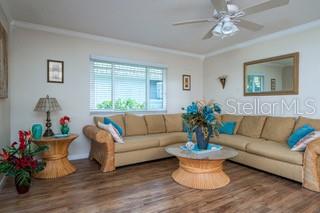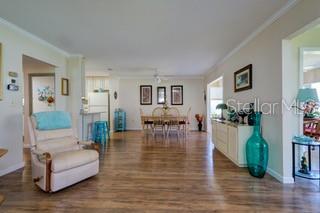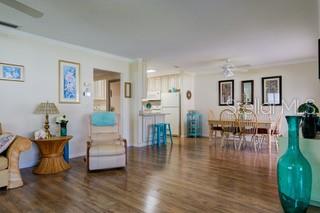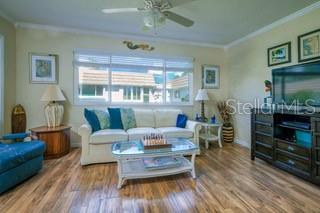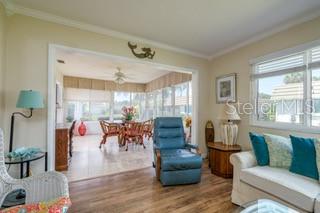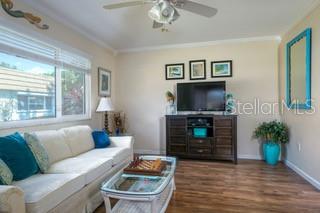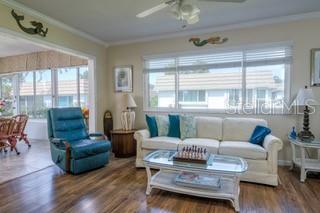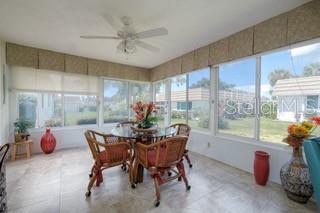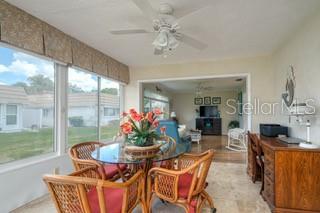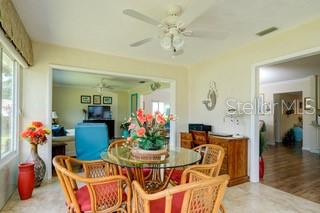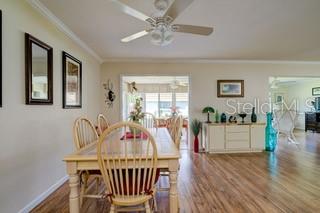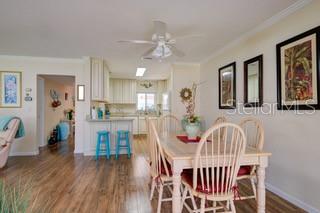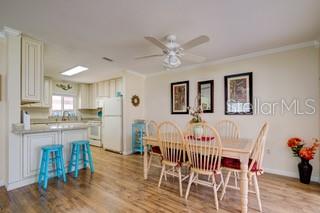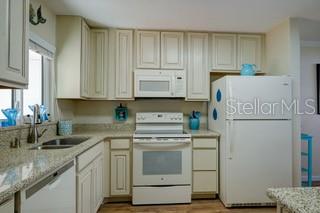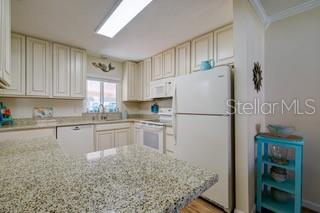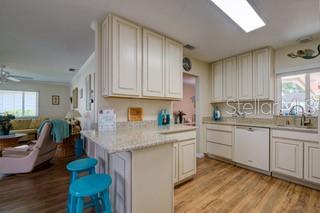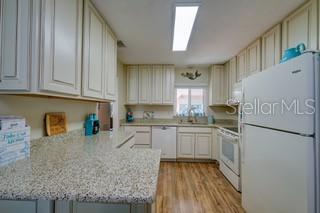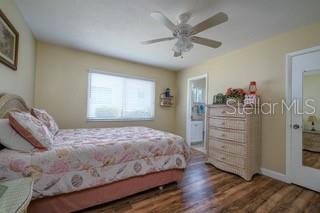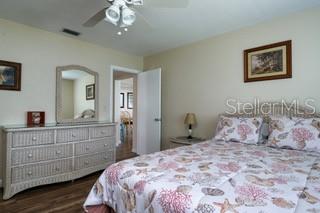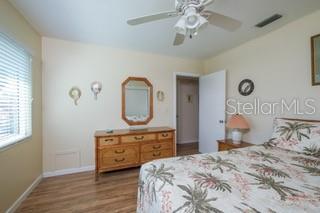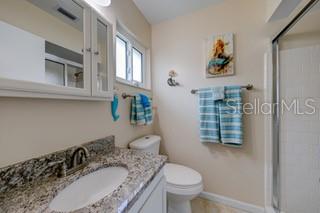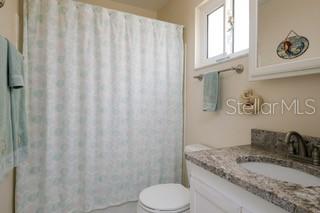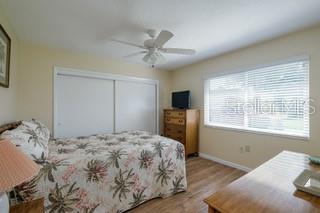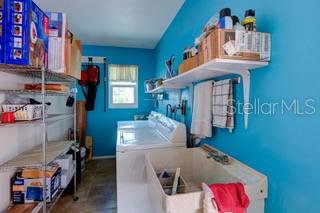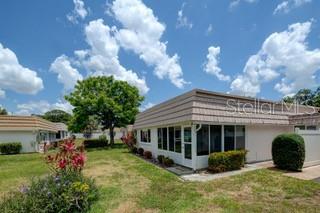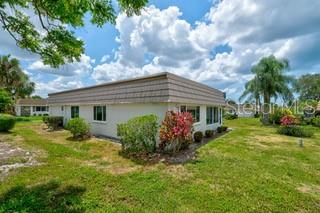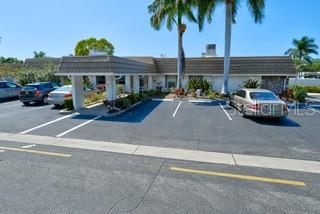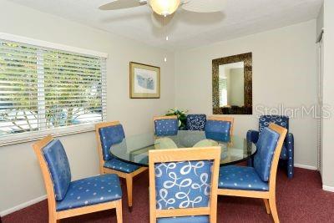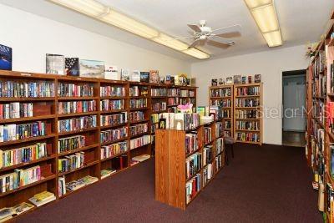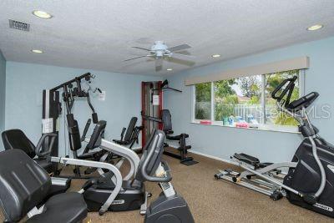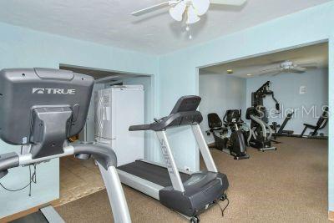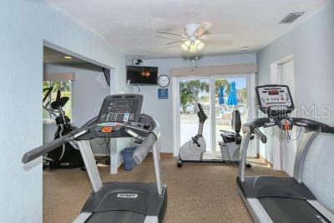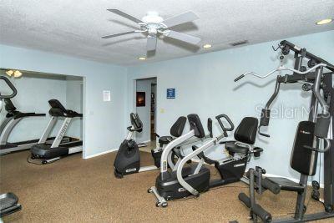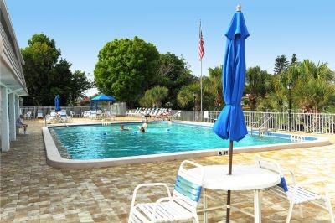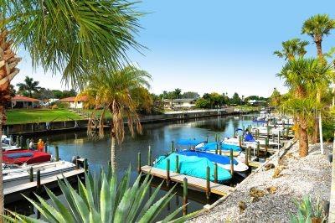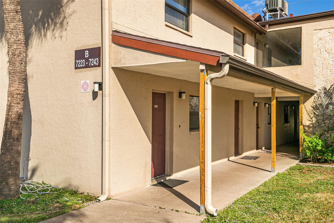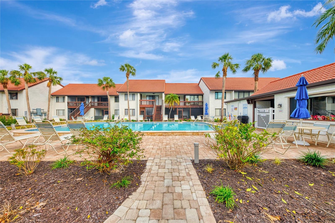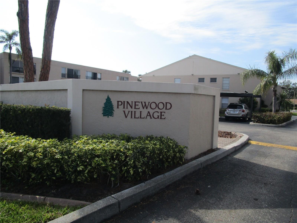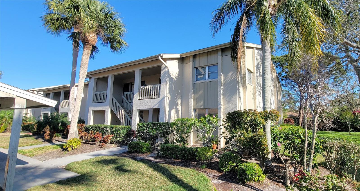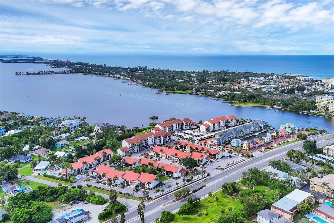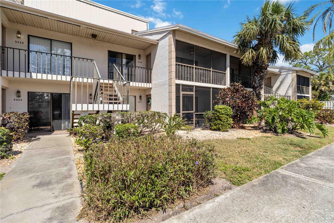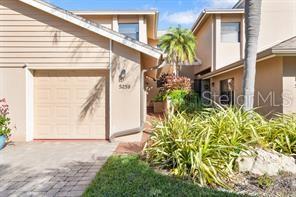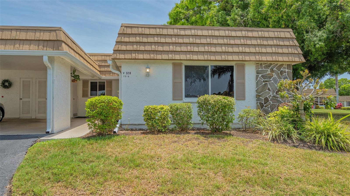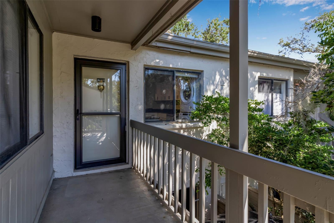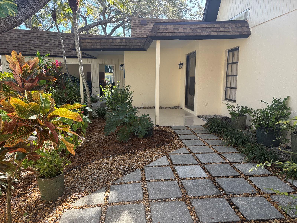2609 Riverbluff Parkway 146, SARASOTA, FL 34231
Property Photos
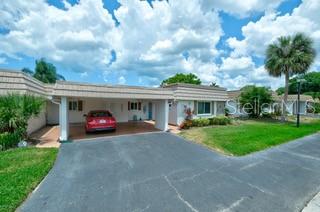
Would you like to sell your home before you purchase this one?
Priced at Only: $274,876
For more Information Call:
Address: 2609 Riverbluff Parkway 146, SARASOTA, FL 34231
Property Location and Similar Properties
- MLS#: A4627640 ( Residential )
- Street Address: 2609 Riverbluff Parkway 146
- Viewed: 314
- Price: $274,876
- Price sqft: $152
- Waterfront: Yes
- Wateraccess: Yes
- Waterfront Type: Marina in Community
- Year Built: 1971
- Bldg sqft: 1810
- Bedrooms: 2
- Total Baths: 2
- Full Baths: 2
- Garage / Parking Spaces: 1
- Days On Market: 401
- Additional Information
- Geolocation: 27.274 / -82.52
- County: SARASOTA
- City: SARASOTA
- Zipcode: 34231
- Subdivision: Strathmore Riverside Villas
- Building: Strathmore Riverside Villas
- Provided by: COLDWELL BANKER REALTY
- Contact: Jo James
- 941-366-8070

- DMCA Notice
-
DescriptionPREMIER 55+ COMMUNITY WITH ACTIVE LIFESTYLE DRASTICALLY REDUCED AND MOVE IN READY Welcome to this exceptional 2 bedrooms, 2 baths, den and Florida roomperfectly situated just minutes from Sarasotas world renowned beaches, fine dining, golf, and vibrant cultural attractions. This beautifully renovated residence is nestled within a highly sought after 55+ active community, offering both comfort and convenience. Boating enthusiasts will love the on site marina with boat docks available for only $1,344 per year, providing direct access to the Intracoastal Waterway and the Gulf of Mexicoan incredible value for waterfront living. This move in ready home features Brand new roof, gutters, and mansards (2024) Energy efficient windows and new A/C system with programmable thermostat. Upgraded electrical panel with surge protection, Updated plumbing and new hot water heater. Step inside to enjoy elegant tile and laminate flooring, a fully renovated kitchen with new cabinetry, granite countertops, and modern appliances. The bathrooms have also been stylishly updated with contemporary fixtures and finishes. Additional upgrades include new ceiling fans, and crown molding that adds a refined touch throughout the home. Residents of this resort style community enjoy an array of amenities, including Heated swimming pool, Spacious clubhouse; fully equipped fitness center, library and sauna His and her showers. On site professional management. Boat docks are available on a first come, first served basis. Monthly fees include water, sewer, trash removal and basic cable, providing exceptional value and ease of living. All listing information is deemed reliable but not guaranteed. Buyers are encouraged to verify all information through personal inspection and consultation with appropriate professionals. This listing is intended solely for the purpose of marketing the property to potential purchasers.
Payment Calculator
- Principal & Interest -
- Property Tax $
- Home Insurance $
- HOA Fees $
- Monthly -
Features
Building and Construction
- Covered Spaces: 0.00
- Exterior Features: Lighting, Private Mailbox, Rain Gutters
- Flooring: Ceramic Tile, Laminate
- Living Area: 1480.00
- Roof: Membrane
Property Information
- Property Condition: Completed
Land Information
- Lot Features: Cul-De-Sac, Greenbelt, In County, Near Marina, Near Public Transit, Street Dead-End, Paved, Private
Garage and Parking
- Garage Spaces: 0.00
- Open Parking Spaces: 0.00
- Parking Features: Covered, Deeded, Driveway, Ground Level, Guest, Off Street
Eco-Communities
- Pool Features: Gunite, Heated, In Ground, Lighting, Tile
- Water Source: Public
Utilities
- Carport Spaces: 1.00
- Cooling: Central Air
- Heating: Central, Electric
- Pets Allowed: Breed Restrictions, Number Limit, Size Limit, Yes
- Sewer: Public Sewer
- Utilities: Cable Connected, Electricity Connected, Sewer Connected, Underground Utilities, Water Connected
Amenities
- Association Amenities: Cable TV, Clubhouse, Fence Restrictions, Fitness Center, Maintenance, Optional Additional Fees, Pool, Recreation Facilities, Sauna, Shuffleboard Court, Vehicle Restrictions
Finance and Tax Information
- Home Owners Association Fee Includes: Cable TV, Common Area Taxes, Pool, Escrow Reserves Fund, Fidelity Bond, Insurance, Internet, Maintenance Structure, Maintenance Grounds, Maintenance, Management, Private Road, Recreational Facilities, Sewer, Trash, Water
- Home Owners Association Fee: 628.00
- Insurance Expense: 0.00
- Net Operating Income: 0.00
- Other Expense: 0.00
- Tax Year: 2023
Other Features
- Appliances: Dishwasher, Disposal, Dryer, Electric Water Heater, Microwave, Range, Refrigerator, Washer
- Association Name: SARAH DALEY
- Association Phone: 941-922-8188
- Country: US
- Furnished: Negotiable
- Interior Features: Ceiling Fans(s), Living Room/Dining Room Combo, Open Floorplan, Primary Bedroom Main Floor, Solid Surface Counters, Solid Wood Cabinets, Stone Counters, Thermostat, Walk-In Closet(s), Window Treatments
- Legal Description: UNIT VILLA 146 STRATHMORE RIVERSIDE VILLAS SEC 2
- Levels: One
- Area Major: 34231 - Sarasota/Gulf Gate Branch
- Occupant Type: Owner
- Parcel Number: 0086 07 1020
- Possession: Close Of Escrow
- Style: Custom
- Unit Number: 146
- View: Garden, Park/Greenbelt
- Views: 314
Similar Properties
Nearby Subdivisions
Ashton Lakes 01 02
Ashton Lakes 03
Ashton Lakes 10
Bath Racquet
Bayview Homes I
Bayview Homes The Landings Eag
Baywood Colony Southwood Apart
Castel Del Mare
Crossings
Eagles Point At The Landings 1
Eagles Point At The Landings 2
Eagles Point At The Landings 3
Eagles Point At The Landings 4
Gulf Gate Gardens
Imperial Place
Island Reach
Lake Arrowhead
Lakeside Club Of Sarasota
Landings Carriagehouse I
Landings South 3
Landings South I
Landings South Iii
Landings South V The Landings
Landings Treehouse
Lucaya Country Club Village
Oakwood Gardens
Pelican Cove
Pelican Cove I
Pelican Cove Iv
Pelican Cove Ix
Pelican Cove V
Pelican Cove Vii
Pelican Cove X
Pelican Cove Xii
Pelican Cove Xiii
Pelican Cove Xiv
Pelican Cove Xv
Pelican Cove Xvi
Phillippi Landings
Phillippi Landings A
Phillippi Lndgs C
Pinewood Village Ii
Pinewood Village Ix
Pinewood Village V
Pinewood Village Vi
Sarasota Park Bay
Strathmore Riverside Ii
Strathmore Riverside Iii
Strathmore Riverside Villas
The Boatyard
The Landings Landings South Iv
Tregate Manor
Trinity Village
Unit H1 Pinewood Village Villa
Village In The Pines 1
Villas At Eagles Point
Woodside Terrace Ph 1
Woodside Terrace Ph 2
Woodside Village East

- One Click Broker
- 800.557.8193
- Toll Free: 800.557.8193
- billing@brokeridxsites.com



