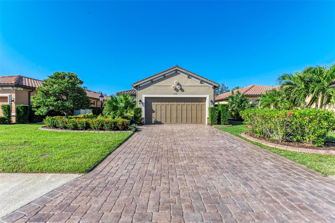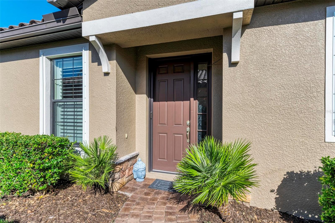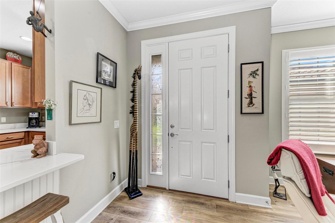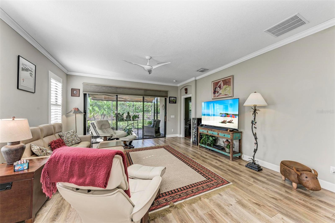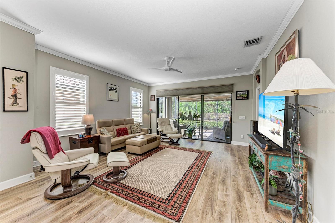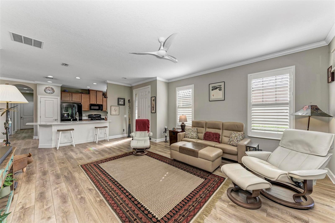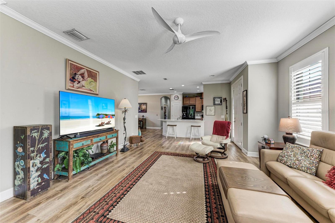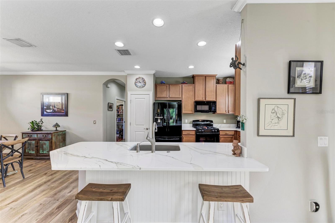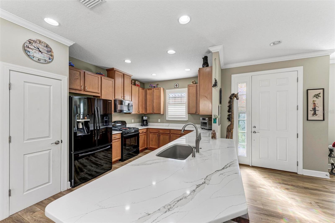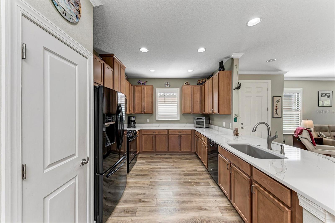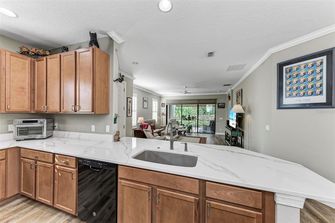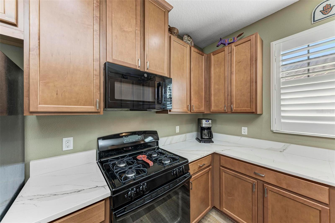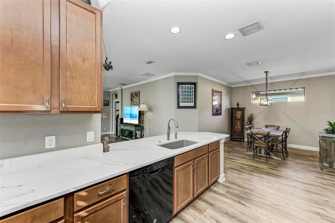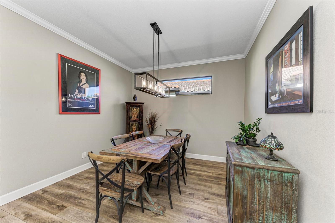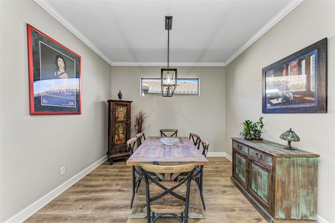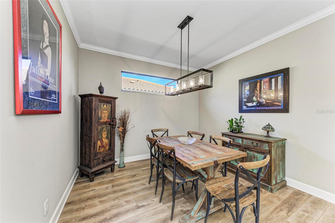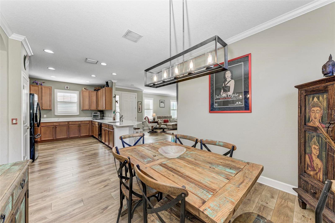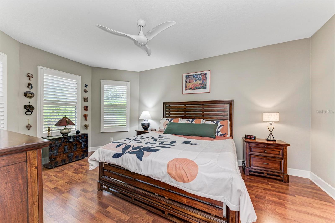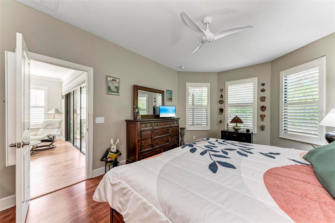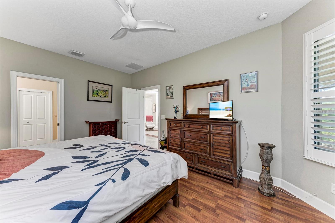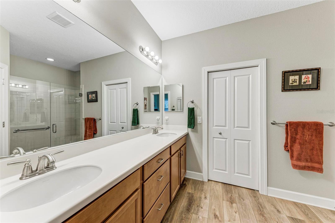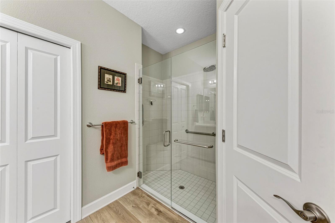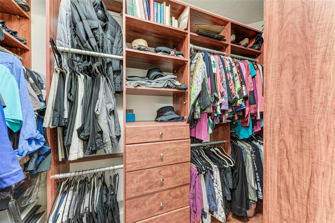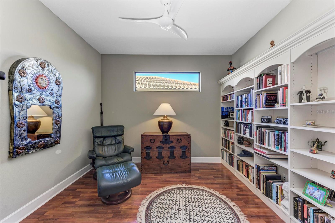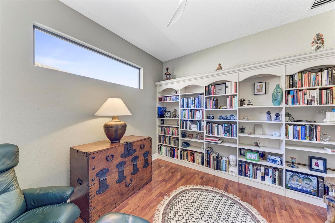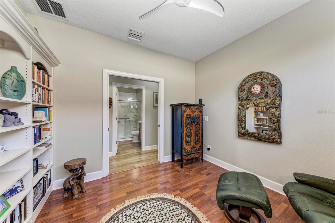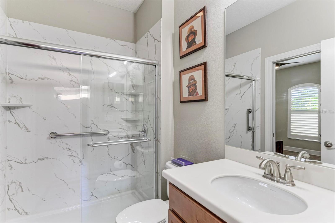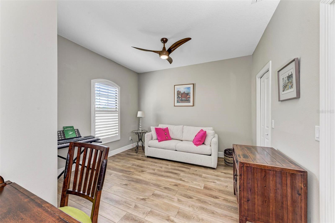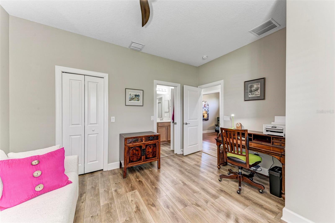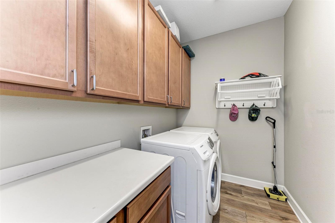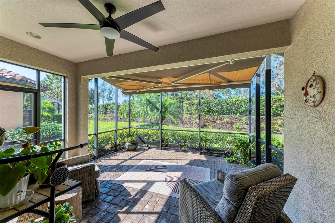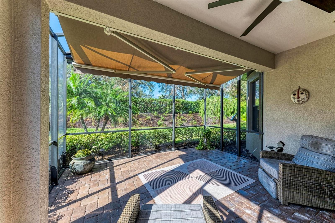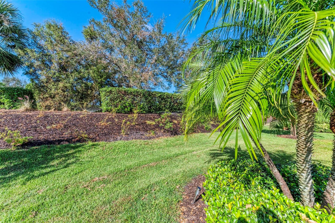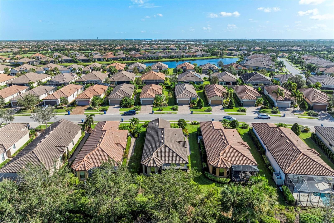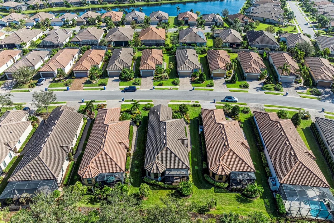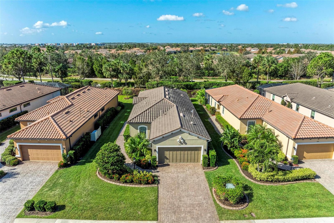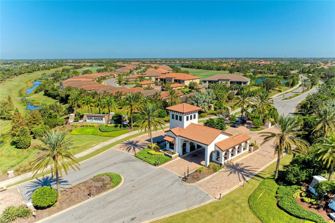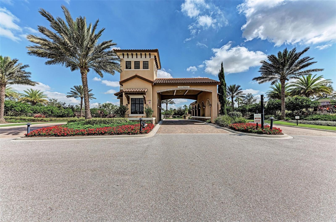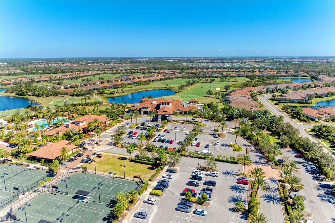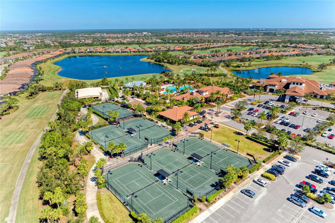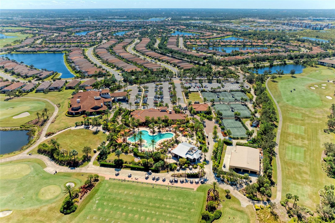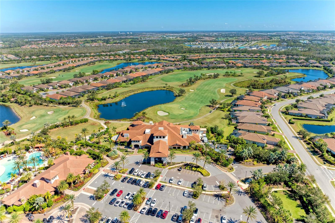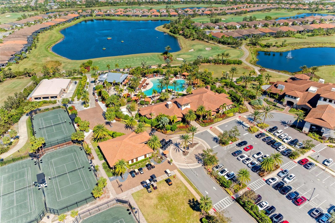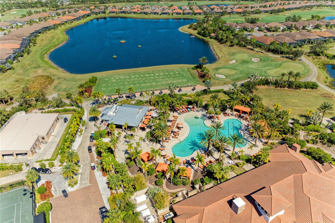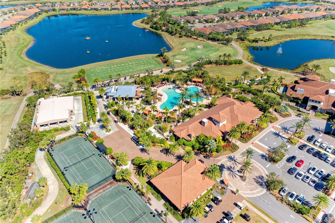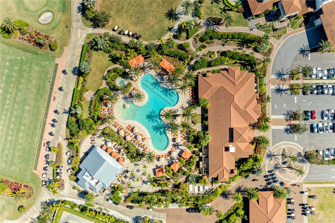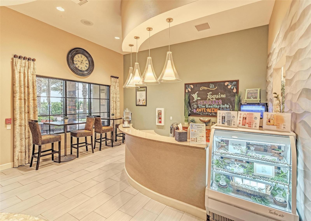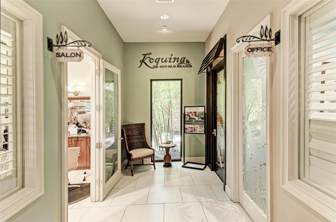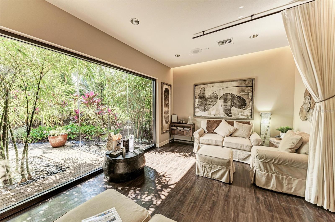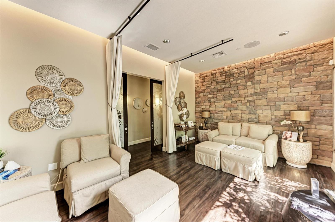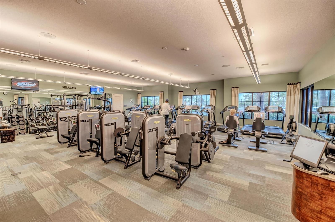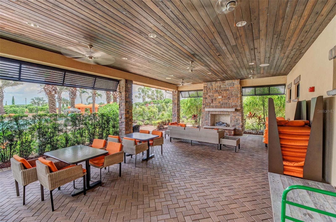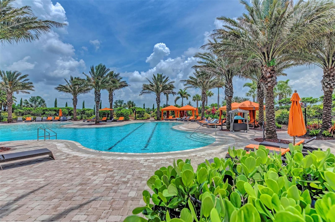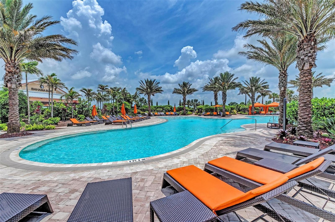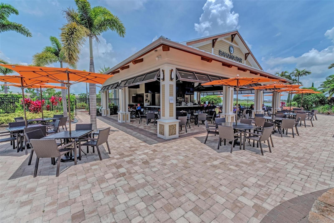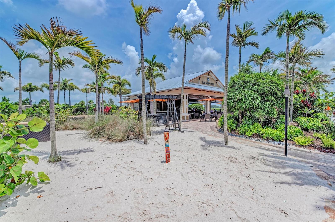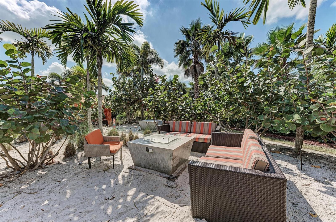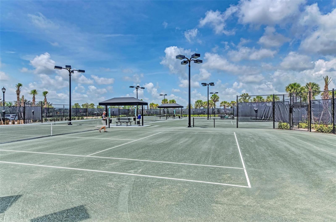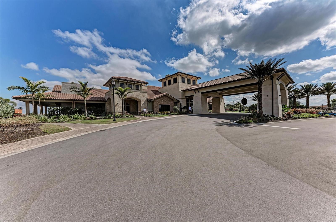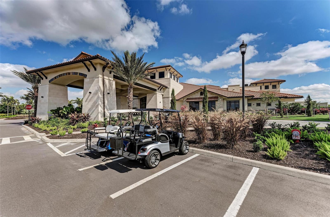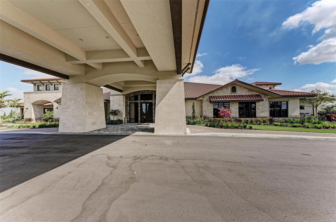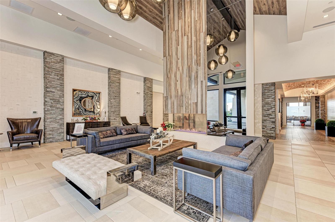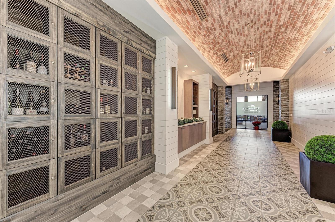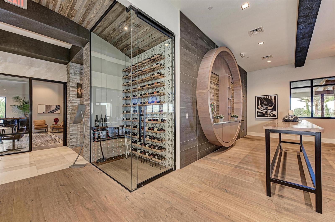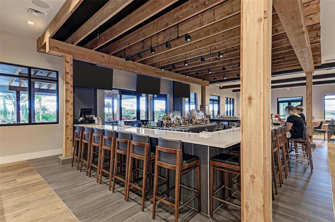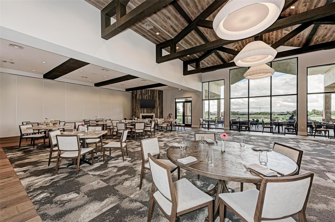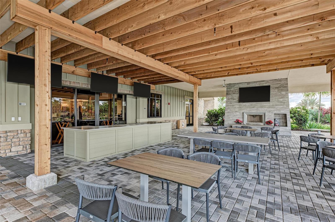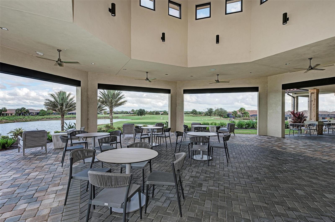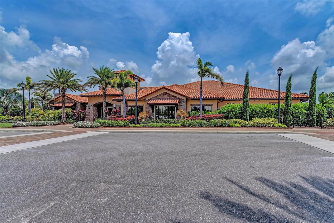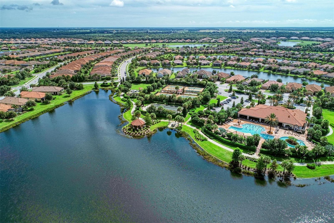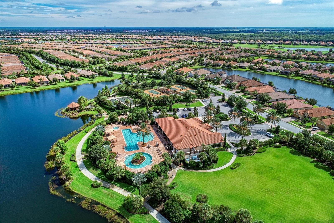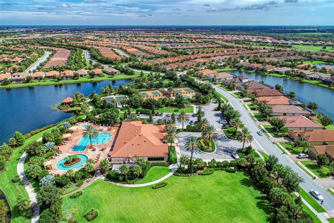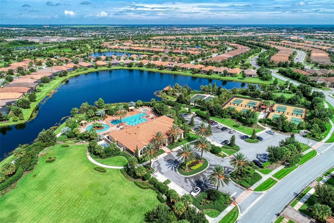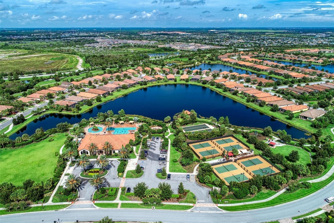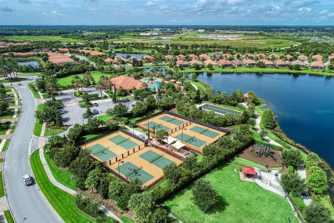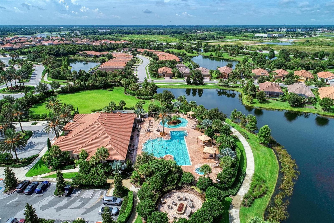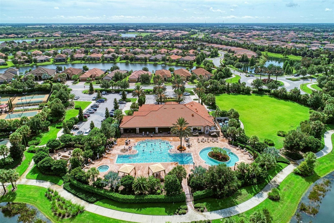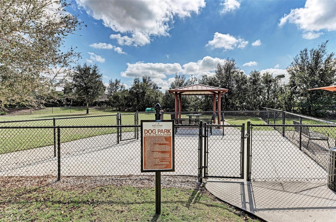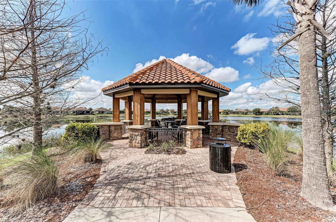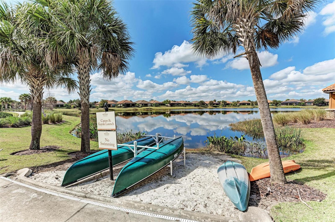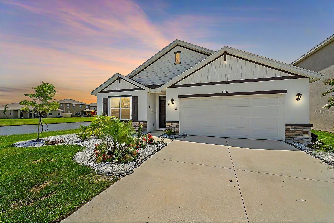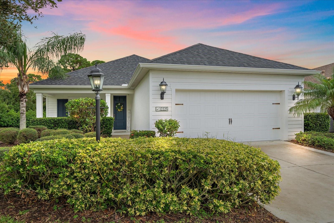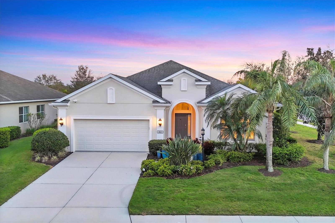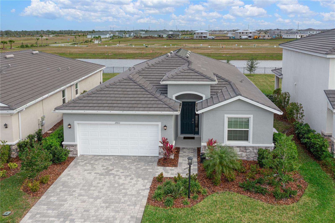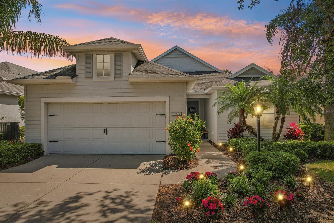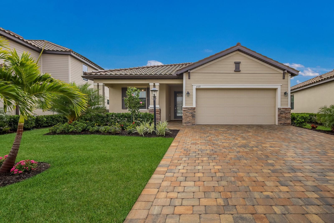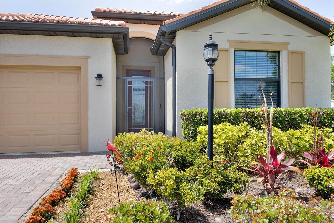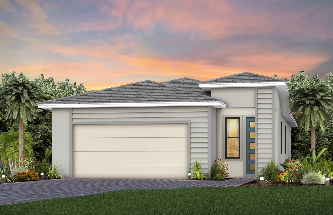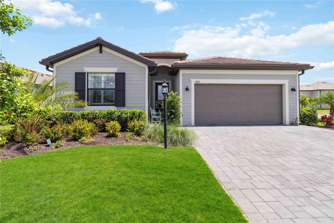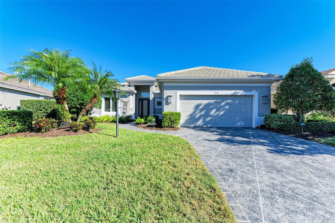5016 Savona Run, BRADENTON, FL 34211
Property Photos
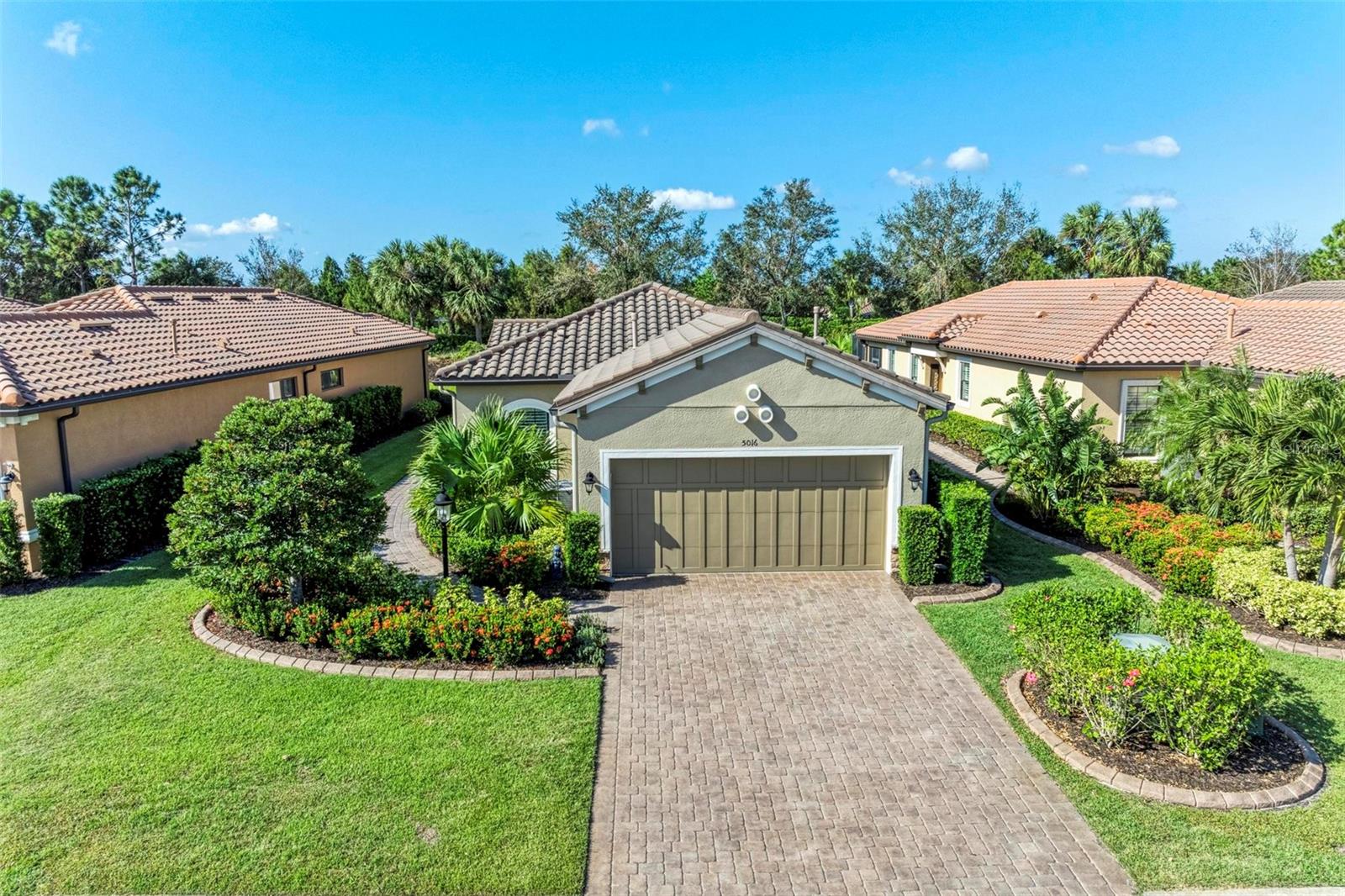
Would you like to sell your home before you purchase this one?
Priced at Only: $510,000
For more Information Call:
Address: 5016 Savona Run, BRADENTON, FL 34211
Property Location and Similar Properties
- MLS#: A4626658 ( Residential )
- Street Address: 5016 Savona Run
- Viewed: 17
- Price: $510,000
- Price sqft: $226
- Waterfront: No
- Year Built: 2014
- Bldg sqft: 2256
- Bedrooms: 2
- Total Baths: 2
- Full Baths: 2
- Garage / Parking Spaces: 2
- Days On Market: 263
- Additional Information
- Geolocation: 27.4513 / -82.4123
- County: MANATEE
- City: BRADENTON
- Zipcode: 34211
- Elementary School: Gullett Elementary
- Middle School: Dr Mona Jain Middle
- High School: Lakewood Ranch High
- Provided by: TNG REAL ESTATE
- Contact: Carlos Santana PA
- 941-773-9599

- DMCA Notice
-
DescriptionHuge price improvement seller motivated!!! Private golf (pay to play)!! Amazing opportunity in the heart of lakewood ranch at esplanade golf & country club community. This taylor morrisons roma floor plan is spacious and convenient. It offers 2 bedrooms, 2 baths, plus den/study in a detached villa floor plan. Upon arrival, very visible is the maintenance included lush landscaping that is accented with custom curbing to complement the paver driveway and side entryway. Step inside this lovely home to find meaningful upgrades beyond the builders standard options. There is no carpet throughout the home. Luxury vinyl plank extends to all the living areas except the master bedroom and study which share a laminate surface. The kitchen peninsular has been remodeled and lowered to counter height seating instead of bar height for those informal meals. It features a quartz surface with a single bowl blanco granite composite sink. The kitchen is on an exterior wall of the home with a perfectly placed center window that allows lots of natural light while preparing meals. There is ample storage in the kitchen with extra upper and lower cabinets. The primary bedroom is tucked away in the rear of the home which has a custom walk in closet and a private bathroom with pocket door access. The primary bathroom dual sink vanities are comfort height with extra storage drawers. The stepdown walk in shower has been outfitted with frameless glass shower doors to give it a clean and sleek look. The other bedroom sits to the front of the home with a custom finished walk in closet. There is pocket door access to the second bedroom that offer en suite use of the updated second bathroom. For quiet time the den/study has pocket door access & a high picture window to create a tranquil reading or meditation room. There is end to end built in shelving to store your favorite novels. The finished laundry room has extra cabinet storage to meet your needs! Other interior updates include crown molding in the main living areas, plantation shutters, & ceiling fans. Updates that extend beyond the interior of the home include a whole home halo water filtration & conditioning system, rain gutters for proper drainage, extended screened paver lanai with retractable awning to provide additional shade outdoors, and storm smart slide screens that allow hurricane protection that is easy to install and storeno more hassles with aluminum shutters. Furnishings are optional. Included is a transferable home warranty. Esplanade offers something for everyone looking for luxury resort living! With an amenity rich resort lifestyle there is a monthly social and activity calendar, on site lifestyle director, social events, & social clubs. Enjoy a round of golf on the 18 hole championship golf course, or enjoy other activities such as tennis, pickleball, & bocce ball. There are 2 clubhouse facilities equipped with fitness center, exercise classes, spa/salon, firepit areas, dog parks, and kayak launch. Grab a casual bite at the pool side bahama bar or visit the barrel house for dinner at the culinary center which has wine tastings, catering services & special events. Come discover esplanade and make this picturesque amenity rich gated golf community your perfect seasonal retreat or year round home. Close to i75, utc mall shopping, medical facilities, downtown lakewood ranch, bradenton, sarasota, & fantastic gulf beaches of anna maria island. Schedule your showing today!!
Payment Calculator
- Principal & Interest -
- Property Tax $
- Home Insurance $
- HOA Fees $
- Monthly -
Features
Building and Construction
- Builder Model: Roma
- Builder Name: Taylor Morrison
- Covered Spaces: 0.00
- Exterior Features: Rain Gutters, Sidewalk, Sliding Doors
- Flooring: Ceramic Tile, Vinyl
- Living Area: 1700.00
- Roof: Tile
Land Information
- Lot Features: Landscaped, Sidewalk, Paved, Private
School Information
- High School: Lakewood Ranch High
- Middle School: Dr Mona Jain Middle
- School Elementary: Gullett Elementary
Garage and Parking
- Garage Spaces: 2.00
- Open Parking Spaces: 0.00
Eco-Communities
- Water Source: Public
Utilities
- Carport Spaces: 0.00
- Cooling: Central Air
- Heating: Central, Electric
- Pets Allowed: Yes
- Sewer: Public Sewer
- Utilities: Cable Connected, Electricity Connected, Natural Gas Connected, Sewer Connected, Sprinkler Recycled, Underground Utilities, Water Connected
Amenities
- Association Amenities: Clubhouse, Fitness Center, Gated, Park, Pickleball Court(s), Pool, Recreation Facilities, Spa/Hot Tub, Tennis Court(s)
Finance and Tax Information
- Home Owners Association Fee Includes: Guard - 24 Hour, Pool, Escrow Reserves Fund, Fidelity Bond, Maintenance Grounds, Management, Private Road, Recreational Facilities
- Home Owners Association Fee: 1638.00
- Insurance Expense: 0.00
- Net Operating Income: 0.00
- Other Expense: 0.00
- Tax Year: 2023
Other Features
- Appliances: Dishwasher, Disposal, Gas Water Heater, Microwave, Range, Refrigerator, Water Filtration System, Water Softener
- Association Name: ICON/TROON - Amira Saad
- Association Phone: 941-306-3500
- Country: US
- Furnished: Negotiable
- Interior Features: Ceiling Fans(s), Crown Molding, Open Floorplan, Solid Surface Counters, Split Bedroom, Thermostat, Walk-In Closet(s)
- Legal Description: LOT 184 ESPLANADE PHASE III SP A B C D J & PORTION OF F PI#5799.2685/9
- Levels: One
- Area Major: 34211 - Bradenton/Lakewood Ranch Area
- Occupant Type: Owner
- Parcel Number: 579926859
- Views: 17
- Zoning Code: PDMU/A
Similar Properties
Nearby Subdivisions
Arbor Grande
Avalon Woods
Avaunce
Azario Esplanade
Azario Esplanade Ph Ii
Azario Esplanade Ph Ii Subph A
Braden Pines
Bridgewater At Lakewood Ranch
Bridgewater Ph I At Lakewood R
Bridgewater Ph Ii At Lakewood
Bridgewater Ph Iii At Lakewood
Central Park
Central Park Ph B-1
Central Park Ph B1
Central Park Subphase A1a
Central Park Subphase A2b
Central Park Subphase B-2a & B
Central Park Subphase B2a B2c
Central Park Subphase Caa
Central Park Subphase Cba
Central Park Subphase D1aa
Central Park Subphase D1bb D2a
Central Park Subphase E1b
Central Park Subphase G-1c
Central Park Subphase G1a G1b
Central Park Subphase G1c
Central Park Subphase G2a G2b
Cresswind
Cresswind Ph I Subph A B
Cresswind Ph Ii Subph A B C
Cresswind Ph Iii
Eagle Trace
Eagle Trace Ph I
Eagle Trace Ph Ii-c
Eagle Trace Ph Iic
Eagle Trace Ph Iii-b
Eagle Trace Ph Iiib
Esplanade Golf And Country Clu
Esplanade Ph Iii A,b,c,d,j&par
Esplanade Ph V Subphase G
Esplanade Ph V Subphases A,b,c
Grand Oaks At Panther Ridge
Harmony At Lakewood Ranch Ph I
Indigo Ph Iv V
Indigo Ph Iv & V
Indigo Ph Vi Subphase 6b 6c R
Indigo Ph Vi Subphase 6b & 6c
Indigo Ph Vii Subphase 7a 7b
Indigo Ph Vii Subphase 7a & 7b
Indigo Ph Viii Subph 8a 8b 8c
Indigo Ph Viii Subph 8a, 8b &
Lakewood National Golf Club Ph
Lakewood National Golf Culb Ph
Lakewood Park
Lakewood Ranch Solera Ph Ia I
Lakewood Ranch Solera Ph Ic I
Lorraine Lakes
Lorraine Lakes Ph I
Lorraine Lakes Ph Iia
Lorraine Lakes Ph Iib-1 & Iib-
Lorraine Lakes Ph Iib-3 & Iic
Lorraine Lakes Ph Iib1 Iib2
Lorraine Lakes Ph Iib3 Iic
Lot 317 Mallory Park Ph2 Subph
Mallory Park Ph I A C E
Mallory Park Ph I D Ph Ii A
Mallory Park Ph Ii Subph B
Mallory Park Ph Ii Subph C D
Not Applicable
Palisades Ph I
Panther Ridge
Panther Ridge Ranches
Park East At Azario Ph I Subph
Park East At Azario Ph Ii
Polo Run
Polo Run Ph Ia Ib
Polo Run Ph Iia Iib
Polo Run Ph Iic Iid Iie
Polo Run Ph Iic Iid & Iie
Pomello City Central
Pomello City Central Unit
Pomello Park
Rosedale
Rosedale 3
Rosedale 4
Rosedale 5
Rosedale 6a
Rosedale 7
Rosedale 8 Westbury Lakes
Rosedale Add Ph I
Rosedale Add Ph Ii
Rosedale Addition Phase Ii
Rosedale Highlands Subphase D
Saddlehorn Estates
Sapphire Point Ph I Ii Subph
Savanna At Lakewood Ranch
Serenity Creek
Serenity Creek Rep Of Tr N
Solera At Lakewood Ranch
Solera At Lakewood Ranch Ph Ii
Star Farms At Lakewood Ranch
Star Farms Ph I-iv
Star Farms Ph Iiv
Star Farms Ph Iv Subph A
Star Farms Ph Iv Subph H I
Star Farms Ph Iv Subph Jk
Sweetwater At Lakewood Ranch P
Sweetwater Villas At Lakewood
Sweetwaterlakewood Ranch Ph I
Woodleaf Hammock Ph I

- One Click Broker
- 800.557.8193
- Toll Free: 800.557.8193
- billing@brokeridxsites.com



