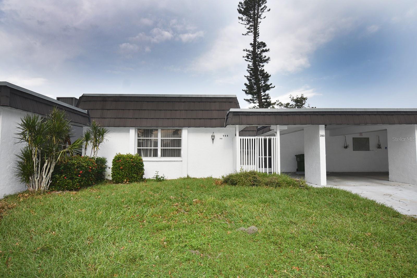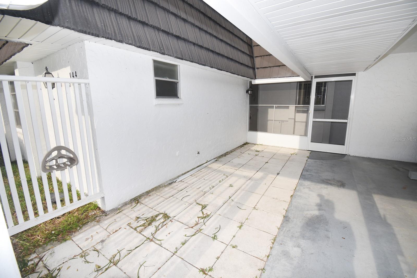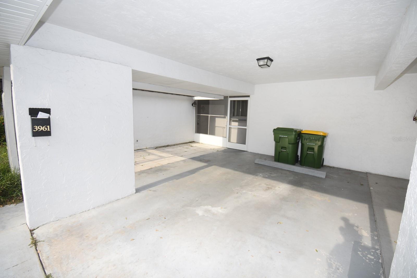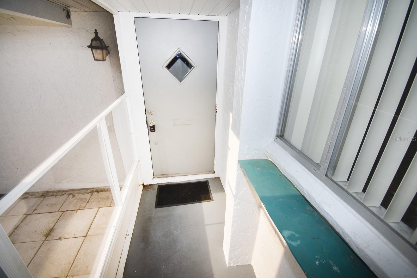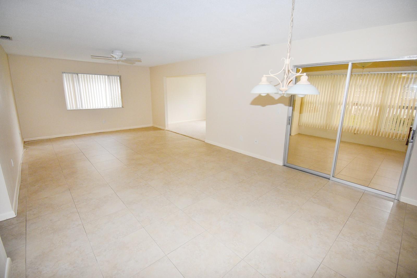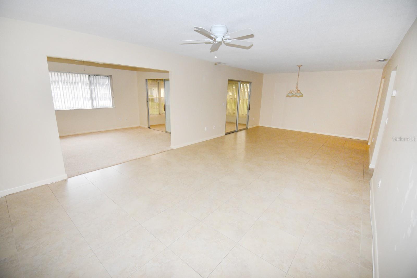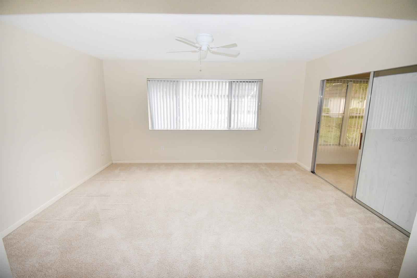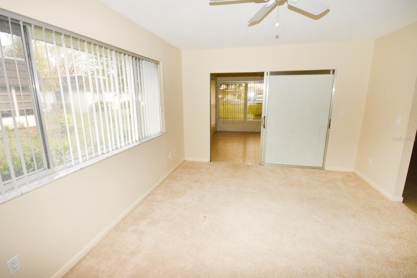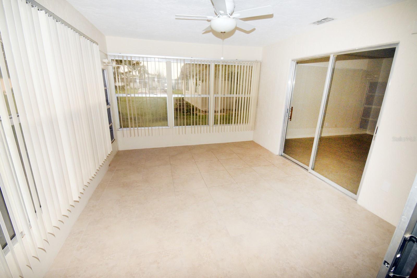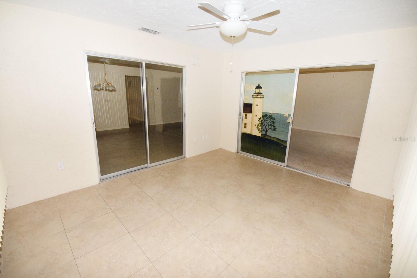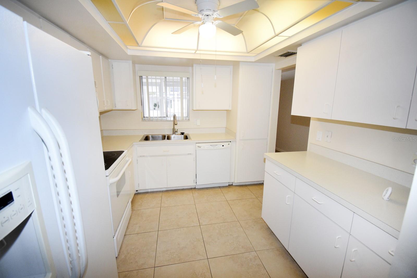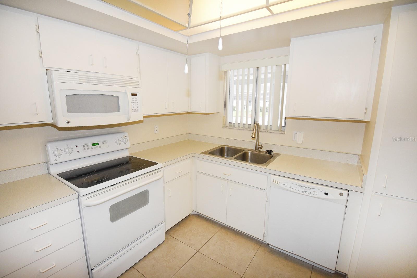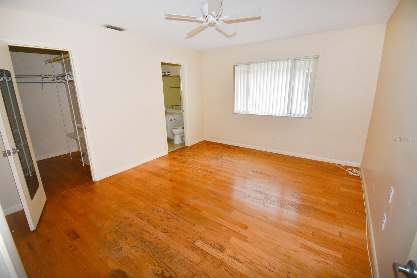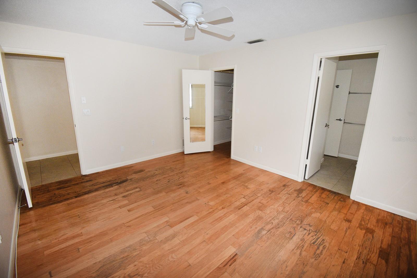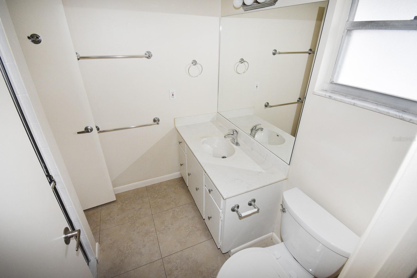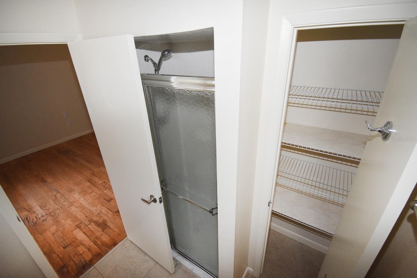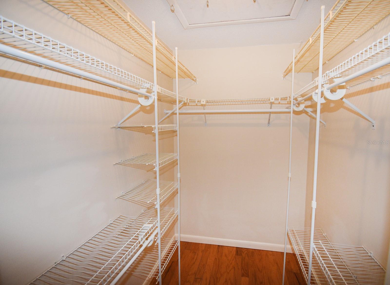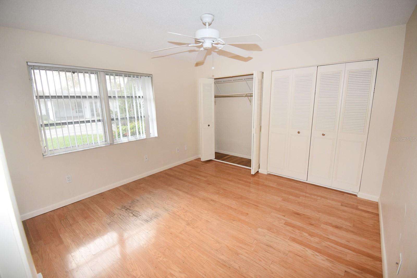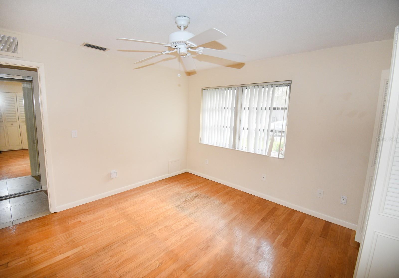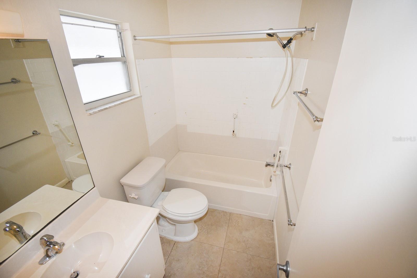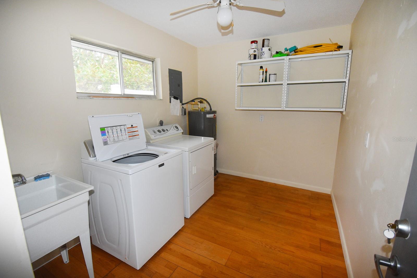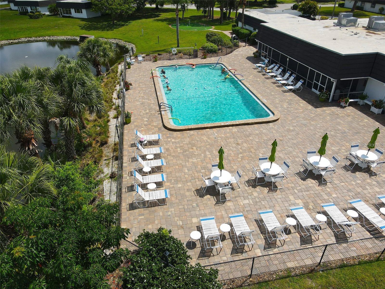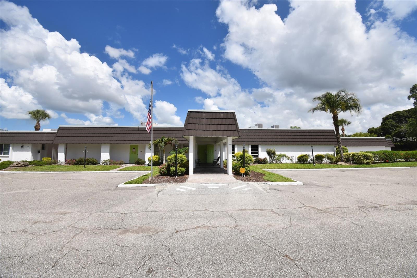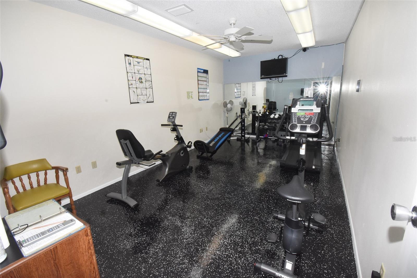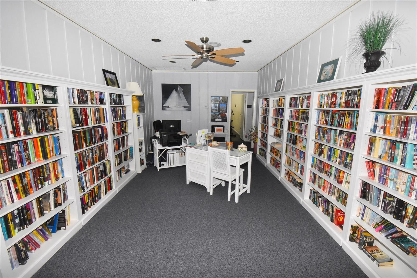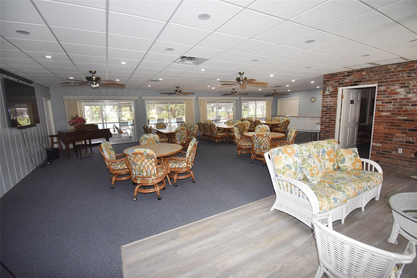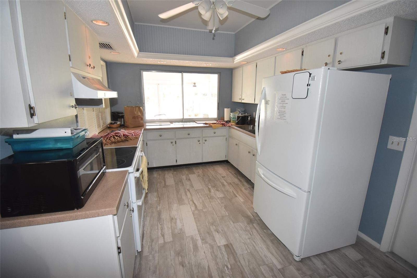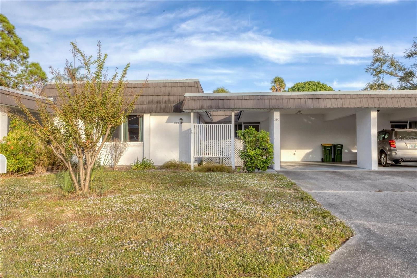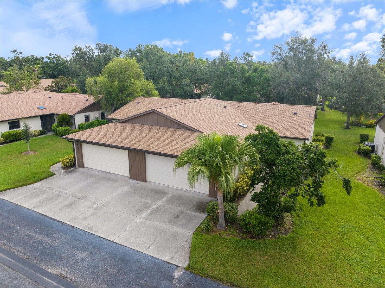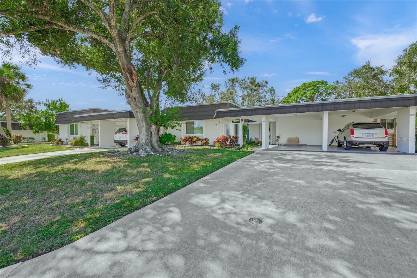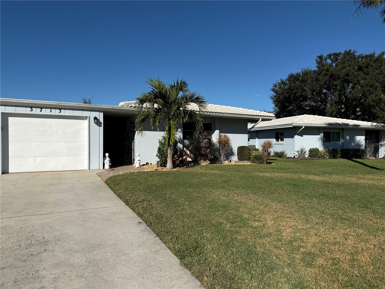3961 Ashwood Lane 44, SARASOTA, FL 34232
Active
Property Photos
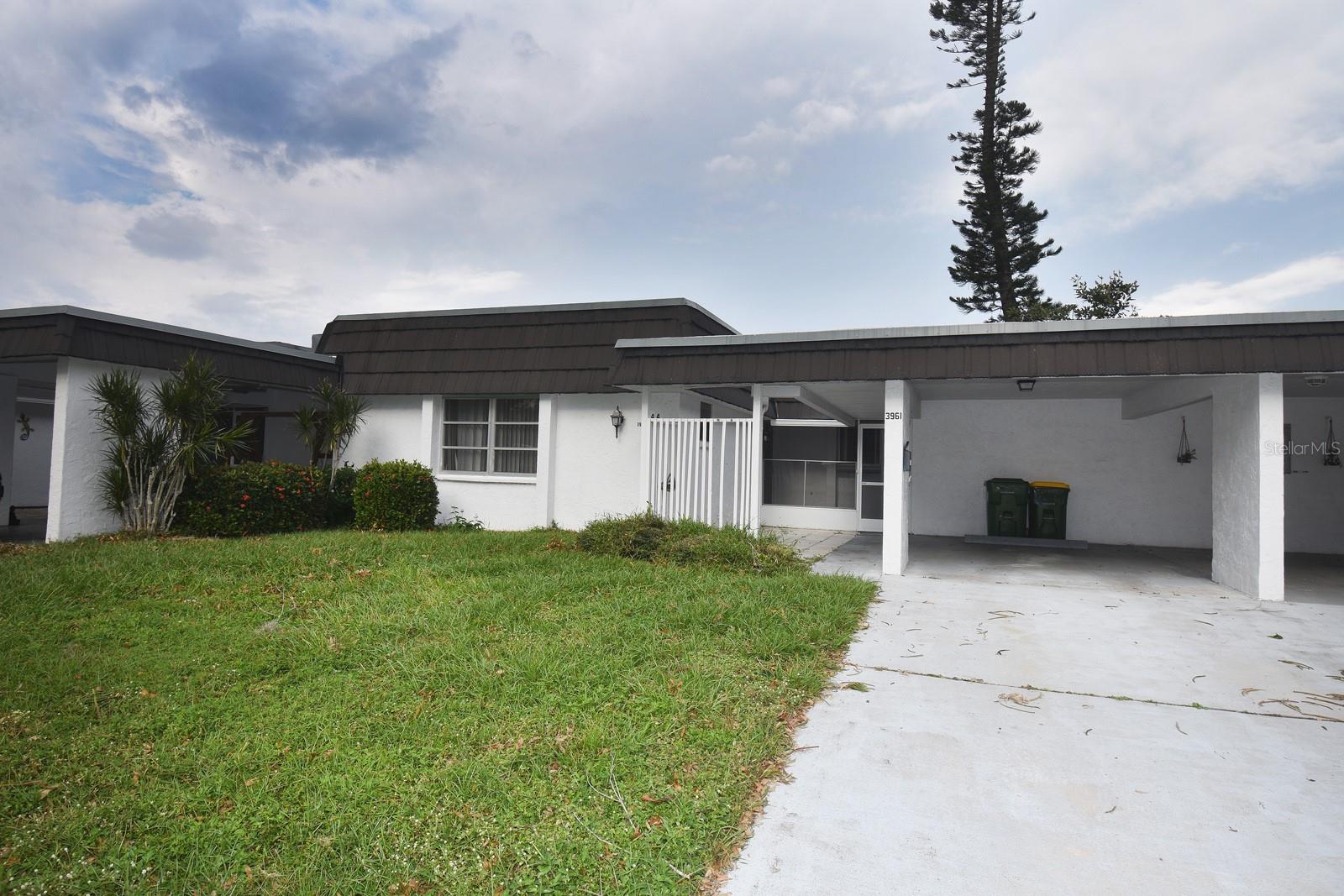
Would you like to sell your home before you purchase this one?
Priced at Only: $214,995
For more Information Call:
Address: 3961 Ashwood Lane 44, SARASOTA, FL 34232
Property Location and Similar Properties
- MLS#: A4626435 ( Residential )
- Street Address: 3961 Ashwood Lane 44
- Viewed: 134
- Price: $214,995
- Price sqft: $110
- Waterfront: No
- Year Built: 1973
- Bldg sqft: 1948
- Bedrooms: 2
- Total Baths: 2
- Full Baths: 2
- Garage / Parking Spaces: 1
- Days On Market: 457
- Additional Information
- Geolocation: 27.3482 / -82.4904
- County: SARASOTA
- City: SARASOTA
- Zipcode: 34232
- Subdivision: Glen Oaks Ridge Villas 1
- Elementary School: Tuttle Elementary
- Middle School: Booker Middle
- High School: Booker High
- Provided by: CASEY REALTY CORPORATION
- Contact: Sue Jordan, PA
- 941-922-3391

- DMCA Notice
-
DescriptionAS PROMISED! Affordable villa in active 55+ community close to everything. This villa has 2 bedrooms and 2 baths, an open living/dining room combination, a separate family room plus an enclosed Florida Room, private laundry room with extra storage space with a laundry tub, and a covered carport. New carpet in both bedrooms, newly resurfaced tub, new kitchen lighting and design, new bathroom lighting and new scrrening on Florida Room screens. Community pool, fitness center, clubhouse with library and kitchen and on site manager. Glen Oaks Ridge is located just a couple of blocks from the newly renovated Bobby Jones Golf Course, and is close to shopping, restaurants and offers easy access to downtown. If you are looking for a winter residence or year round living, this villa would be the perfect place for you! Pet friendly up to 2 small pets allowed. Please note must own property for 12 months prior to leasing.
Payment Calculator
- Principal & Interest -
- Property Tax $
- Home Insurance $
- HOA Fees $
- Monthly -
Features
Building and Construction
- Covered Spaces: 0.00
- Exterior Features: Storage
- Flooring: Carpet, Tile
- Living Area: 1332.00
- Roof: Built-Up
Property Information
- Property Condition: Completed
Land Information
- Lot Features: City Limits, Level, Paved
School Information
- High School: Booker High
- Middle School: Booker Middle
- School Elementary: Tuttle Elementary
Garage and Parking
- Garage Spaces: 0.00
- Open Parking Spaces: 0.00
- Parking Features: Covered, Guest
Eco-Communities
- Water Source: Public
Utilities
- Carport Spaces: 1.00
- Cooling: Central Air
- Heating: Central, Electric
- Pets Allowed: Cats OK, Dogs OK, Number Limit, Size Limit, Yes
- Sewer: Public Sewer
- Utilities: Cable Available, Electricity Connected, Public, Sewer Connected, Water Connected
Amenities
- Association Amenities: Clubhouse, Fitness Center, Lobby Key Required, Pool, Recreation Facilities, Shuffleboard Court
Finance and Tax Information
- Home Owners Association Fee Includes: Cable TV, Common Area Taxes, Pool, Escrow Reserves Fund, Maintenance Structure, Maintenance Grounds, Management, Private Road, Recreational Facilities, Sewer, Water
- Home Owners Association Fee: 0.00
- Insurance Expense: 0.00
- Net Operating Income: 0.00
- Other Expense: 0.00
- Tax Year: 2023
Other Features
- Appliances: Dishwasher, Disposal, Dryer, Electric Water Heater, Microwave, Range, Refrigerator, Washer
- Association Name: C & S Community Management
- Association Phone: 941-953-7511
- Country: US
- Furnished: Unfurnished
- Interior Features: Living Room/Dining Room Combo, Primary Bedroom Main Floor, Walk-In Closet(s)
- Legal Description: UNIT 44 GLEN OAKS RIDGE VILLAS SEC 1
- Levels: One
- Area Major: 34232 - Sarasota/Fruitville
- Occupant Type: Vacant
- Parcel Number: 2021061044
- Possession: Close Of Escrow
- Style: Florida
- Unit Number: 44
- View: Park/Greenbelt
- Views: 134
- Zoning Code: RMF1
Similar Properties
Nearby Subdivisions
Bahia Vista Heights
Bearded Oaks
Beechwood Estates Sub
Brentwood Estates
Broadway
Cedar Hammock
Chartley Court
Coffman Manor
Colonial Oaks
Crestline
Deer Hollow
Eastpointe Ph 2a
Enclave At Forest Lakes
Enclave/frst Lakes
Enclavefrst Lakes
Forest Lakes
Forest Pines 02
Forest Pines 08
Forest Pines 10
Fox Trace
Garden Village
Garden Village Ph 1
Garden Village Ph 2
Garden Village Ph 3b
Glen Oaks Country Club Estates
Glen Oaks Garden Apts 3
Glen Oaks Manor
Glen Oaks Manor Homes Ph 1
Glen Oaks Manor Homes Ph 2
Glen Oaks Ridge Villas 1
Glen Oaks Ridge Villas 2
Green Acres
Greystone
Hidden Oaks Estates
Hidden Oaks North
Highland Crest 2
Highland Crest 2 498
Lakes Estates 3 Of Sarasota
Lakes Estates Of Sarasota
Maus Acres
North Ph 1 Summerwood 2
Nottingham
Oaks Vistas
Orange Grove Park
Palmer Park
Peaceful Vista Homes
Pine View Terrace
Ridgewood Estates 11 Add
Ridgewood Estates 14th Add
Ridgewood Estates 17 Add
Ridgewood Estates 19th Add
Ridgewood Estates 20th Add
Ridgewood Estates 21st Add
Ridgewood Estates Add 01 Resub
Ridgewood Estates Add 03 Resub
Ridgewood Estates Resub
Sarasota Spgs
Sherwood Forest
Spring Lake
Tamaron
The Oaks At Woodland Park Ph 2
Timberlakes
Turtle Creek 2
Village Brooke Sec 3
Village Green Forest Lake 12
Village Green Forest Lake 14
Village Green Sec 15
Village Oaks Sec B
Village Oaks Sec C
Village Oaks Sec D
Village Plaza Sec 4
Village Plaza Sec 7
Whitaker Park
Woodland Park

- One Click Broker
- 800.557.8193
- Toll Free: 800.557.8193
- billing@brokeridxsites.com



