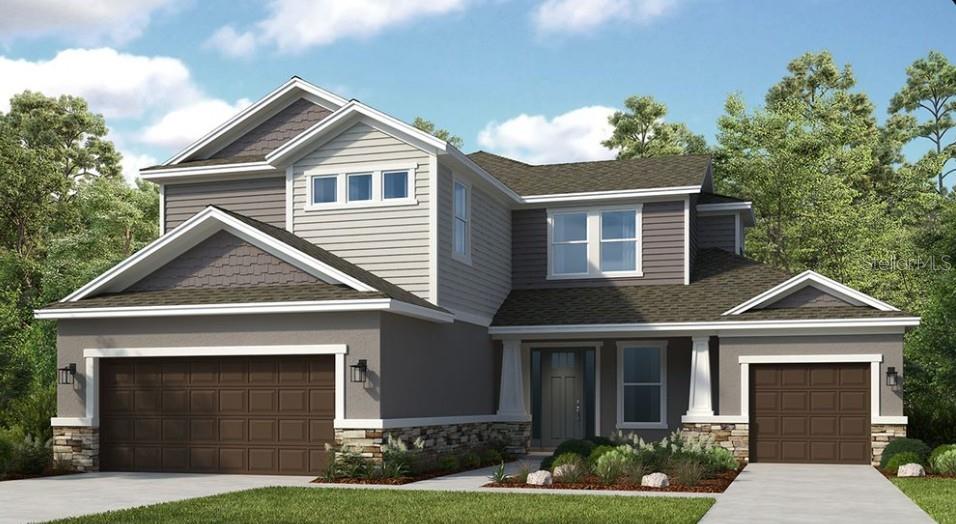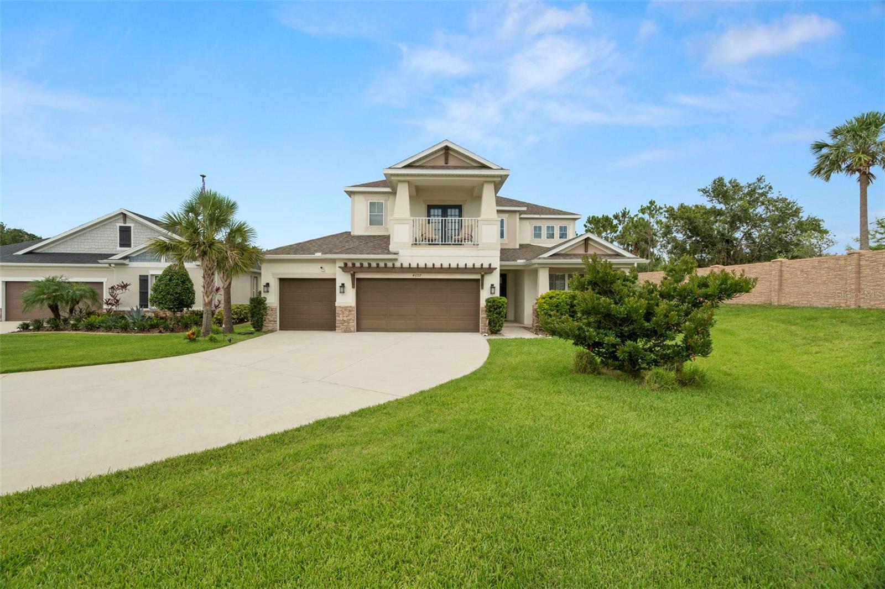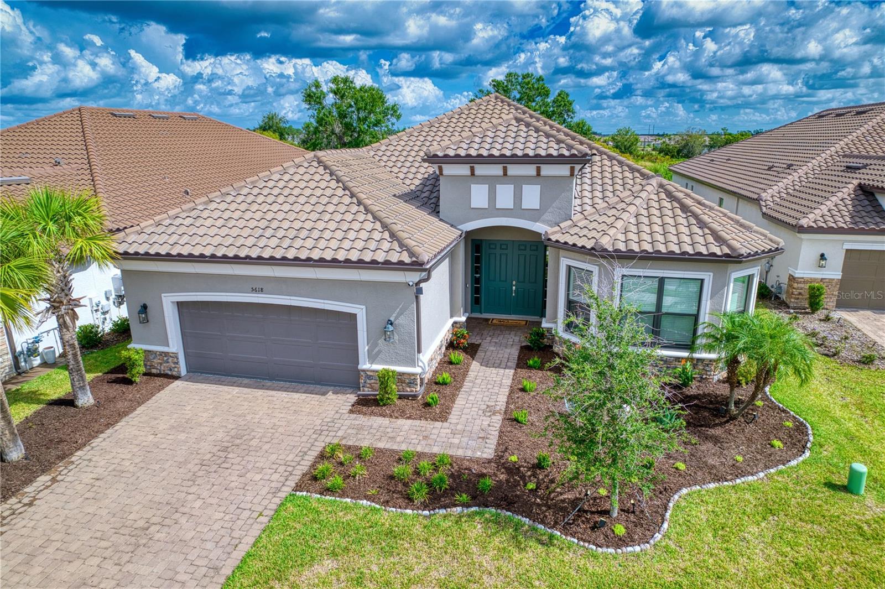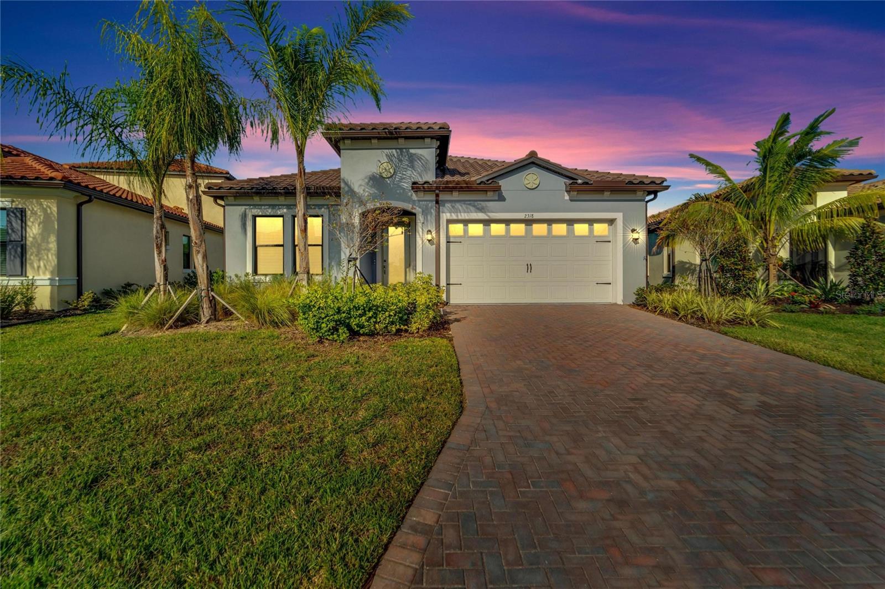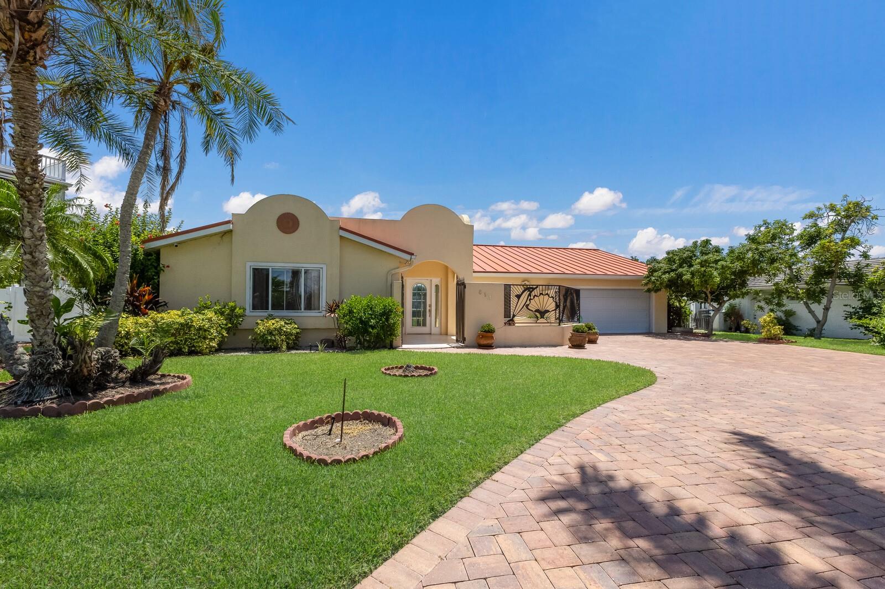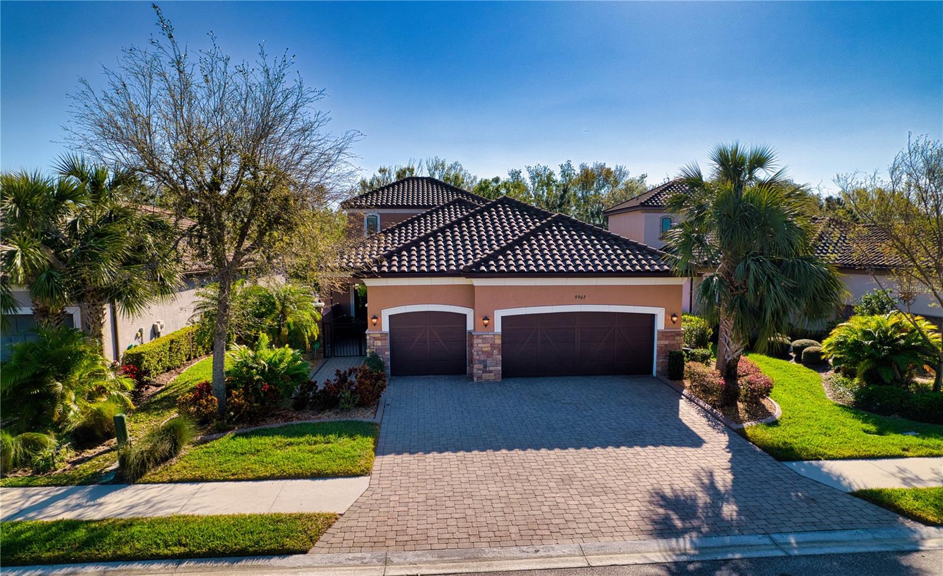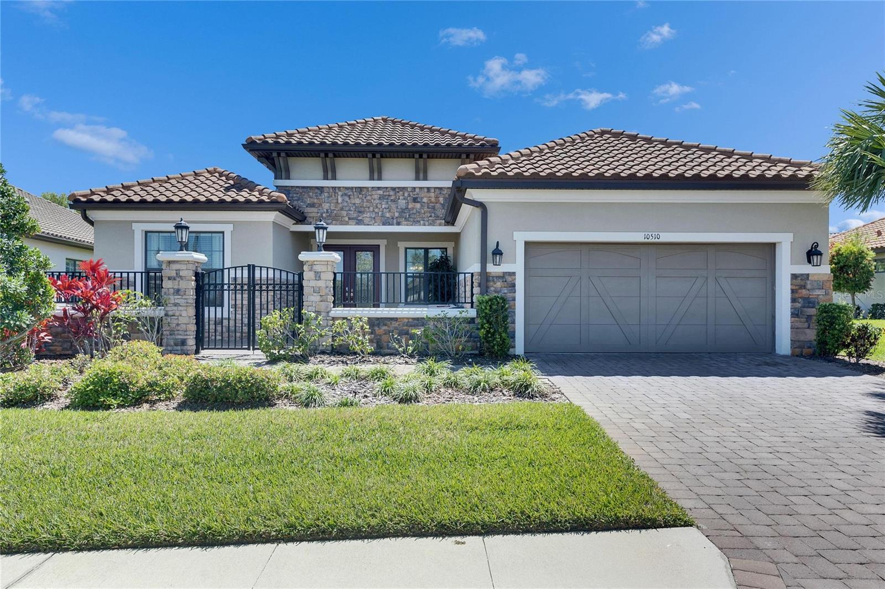5510 Panella Court, PALMETTO, FL 34221
Property Photos
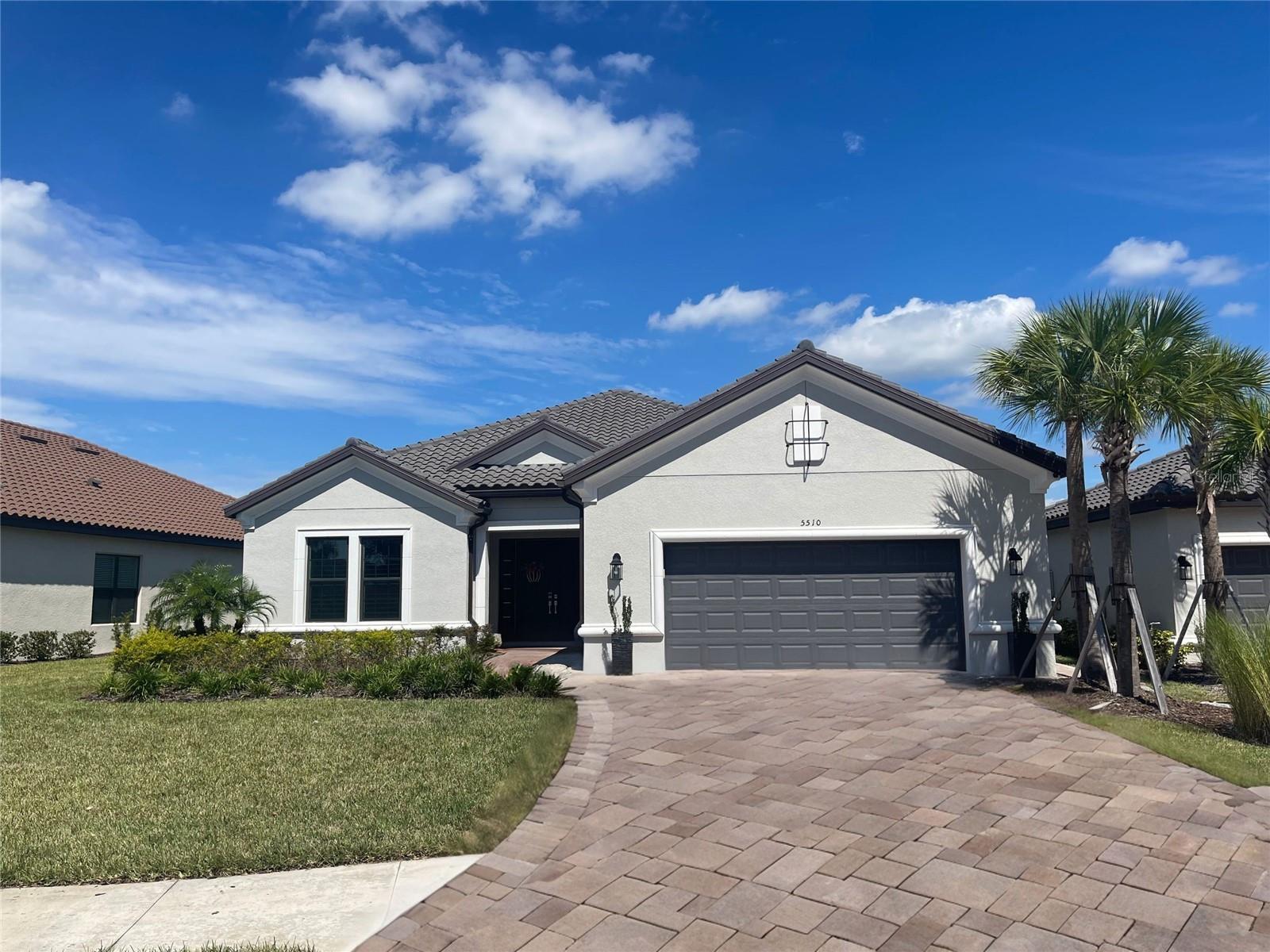
Would you like to sell your home before you purchase this one?
Priced at Only: $779,000
For more Information Call:
Address: 5510 Panella Court, PALMETTO, FL 34221
Property Location and Similar Properties
- MLS#: A4625207 ( Residential )
- Street Address: 5510 Panella Court
- Viewed: 67
- Price: $779,000
- Price sqft: $257
- Waterfront: No
- Year Built: 2022
- Bldg sqft: 3029
- Bedrooms: 3
- Total Baths: 3
- Full Baths: 3
- Garage / Parking Spaces: 3
- Days On Market: 340
- Additional Information
- Geolocation: 27.614 / -82.5068
- County: MANATEE
- City: PALMETTO
- Zipcode: 34221
- Elementary School: James Tillman
- Middle School: Buffalo Creek
- High School: Palmetto
- Provided by: DALTON WADE INC
- Contact: Cynthia Vazquez Lane
- 888-668-8283

- DMCA Notice
-
DescriptionWelcome to 5510 Panella Court, an extraordinary residence built by Taylor Morrison featuring the highly sought after Pallazio floor plan. Perfectly positioned on an oversized homesite with tranquil preserve views, this home is located on a quiet cul de sac street with only eight residences, offering exceptional privacy and exclusivity. Every detail has been thoughtfully designed and upgraded, showcasing true custom quality throughout. Elegant features include crown molding, custom flooring, Sherwin Williams designer paint, plantation shutters, electric shades, custom lighting, and designer ceiling fans. The chef inspired kitchen is enhanced with custom cabinetry, Italian porcelain tile backsplash, upgraded primary bedroom closet with storage solutions, while the open living and dining areas provide ideal spaces for entertaining and relaxation. The bathrooms are finished with custom mirrors and stylish accents, with a frameless glass shower door in the secondary bath. The residence also offers a whole house central vacuum system, sealed paver driveway and walkways, and a spacious three car tandem garage and an exquisite custom pot filler. The oversized fenced in lot is perfectly suited for a custom pool, allowing you to create your private Florida oasis. This home is being offered with or without furnishings, making it an easy turnkey option for buyers. Beyond the home itself, the location is truly unmatched and in an "x" flood zone (no flood zone). The community is within minutes of upcoming retail, dining, and entertainment areas, providing convenient access to everyday needs as well as future lifestyle amenities. Enjoy proximity to the pristine Gulf Coast beaches, including Anna Maria Island, St. Petersburg, and Pass A Grille Beach. Travel is effortless with quick access to Sarasota, downtown Tampa, and Tampa International Airport, while those connected to the military will appreciate the easy drive to MacDill Air Force Base. The region is also rich in culture and history, with access to world class museums, arts venues, and historic districts that highlight the best of Florida living. For those seeking flexibility, this property is also being offered as a luxury rental at $4,500/month. With its upgraded features, oversized lot, and move in ready condition, it presents an exceptional opportunity for long term living in one of Palmettos most desirable communities. 5510 Panella Court is not just a homeit is a lifestyle.
Payment Calculator
- Principal & Interest -
- Property Tax $
- Home Insurance $
- HOA Fees $
- Monthly -
Features
Building and Construction
- Covered Spaces: 0.00
- Exterior Features: Hurricane Shutters, Lighting, Rain Gutters, Sidewalk, Sliding Doors, Sprinkler Metered
- Fencing: Fenced
- Flooring: Laminate, Tile
- Living Area: 2929.00
- Roof: Tile
Property Information
- Property Condition: Completed
Land Information
- Lot Features: Street Dead-End
School Information
- High School: Palmetto High
- Middle School: Buffalo Creek Middle
- School Elementary: James Tillman Elementary
Garage and Parking
- Garage Spaces: 3.00
- Open Parking Spaces: 0.00
Eco-Communities
- Water Source: None
Utilities
- Carport Spaces: 0.00
- Cooling: Central Air
- Heating: Central, Natural Gas
- Pets Allowed: Cats OK, Dogs OK
- Sewer: Public Sewer
- Utilities: Cable Connected, Electricity Connected, Natural Gas Connected, Public, Sewer Connected, Sprinkler Meter, Underground Utilities, Water Connected
Amenities
- Association Amenities: Clubhouse, Fence Restrictions, Fitness Center, Maintenance, Pickleball Court(s), Pool, Recreation Facilities, Security, Spa/Hot Tub, Tennis Court(s), Vehicle Restrictions
Finance and Tax Information
- Home Owners Association Fee Includes: Guard - 24 Hour, Cable TV, Pool, Internet, Maintenance Structure, Maintenance Grounds, Private Road, Recreational Facilities, Security
- Home Owners Association Fee: 1477.36
- Insurance Expense: 0.00
- Net Operating Income: 0.00
- Other Expense: 0.00
- Tax Year: 2023
Other Features
- Appliances: Built-In Oven, Convection Oven, Cooktop, Dishwasher, Disposal, Dryer, Exhaust Fan, Microwave, Range Hood, Tankless Water Heater, Touchless Faucet, Washer, Water Filtration System, Water Softener
- Association Name: Artisan Lakes HOA
- Association Phone: 941-479-6575
- Country: US
- Furnished: Negotiable
- Interior Features: Ceiling Fans(s), Central Vaccum, Crown Molding, Eat-in Kitchen, High Ceilings, In Wall Pest System, Open Floorplan, Solid Surface Counters, Solid Wood Cabinets, Split Bedroom, Thermostat, Walk-In Closet(s), Window Treatments
- Legal Description: ARTISAN LAKES-PH 1C: A PARCEL OF LAND LYING WITHIN SEC 9 & 16, TWN 33S, RNG 18E, & BEING MORE PARTICULARLY DESC AS FOLLOWS: COM AT A RR SPIKE MARKING THE E < COR OF SEC 9, TWN 33S, RNG 18E, SD PT ALSO BEING THE NE COR COR OF THOSE LANDS DESC IN OR BK 1025, PG 3055 OF THE PRMCF; TH N 89 DEG 27 MIN 46 SEC W, ALG THE N LN OF THE SE < OF SD SEC 9, A DIST OF 67.15 FT
- Levels: One
- Area Major: 34221 - Palmetto/Rubonia
- Occupant Type: Owner
- Parcel Number: 604535109
- Style: Mediterranean
- View: Trees/Woods
- Views: 67
- Zoning Code: PDMU
Similar Properties
Nearby Subdivisions
A R Anthonys Sub Of Pt Sec1423
Allens Sub Of Lt Atzroths Ad T
Amber Glen
Artisan Lakes
Artisan Lakes Eaves Bend
Artisan Lakes Eaves Bend Ph I
Artisan Lakes Eaves Bend Ph Ii
Artisan Lakes Esplanade Ph I S
Artisan Lakes Esplanade Ph Iv
Bahia Vista
Bahia Vista Subdivision
Bay Estates North
Bay View Park
Bay View Park -revised Plat-
Bay View Park Rev
Bay View Park Revised Plat
Bayou Estates North Iia Iib
Bayou Estates South
Captains Court
Coasterra
Courtneys Resub
Crystal Lakes
Crystal Lakes Ii
East Point Ogden
English
Fairway Oaks Ph 1
Fairway Oaks Ph I Ii Iii
Fairway Trace
Fairways At Imperial Lakewds1a
Fairways At Imperial Lakewoods
Flagstone Acres
G F I
Gillette Grove
Gulf Bay Estates
Gulf Bay Estates Blk 3
Gulf Bay Estates Blocks 1a 1
Gulf Bay Estates Blocks 47
Gulf & Bay Estates Blocks 1a,
H W Harrison
Hammocks At Riviera Dunes
Heather Glen Ph I
Heather Glen Ph Ii
Heritage Bay
Heron Creek Ph I
Imperial Lakes Estates
Imperial Lakes Residential
J H Brunjes
J T Flemings Palmetto Sub
Jackson Park
Jackson Xing Ph Ii
Kew Gardens
Lake Park
Leisure Lakes
Long Sub
Mandarin Grove
Mangrove Point
Maple Ridge
Marlee Acres
Melwood Oaks Ph Iib
Neighborhood
North Orange Estates
Northshore At Riviera Dunes Ph
Northwood Park
Not Applicable
Not On List
Oak View Ph I
Oak View Ph Iii
Oakdale Square
Oakhurst Park
Old Mill Preserve
Old Mill Preserve Ph Ii
Palm Lake Estates
Palm View Pk
Palmetto Estates
Palmetto Gardens Rev
Palmetto Heights
Palmetto Point
Palmetto Point Add
Palmetto Skyway Rep
Palmetto Skyway Sec 1
Palmetto Terrace
Palms At Coasterra
Patten Sub
Piney Point Homeowners Co-op
Pravela
R F Willis Of Memphis
Regency Oaks Ph I
Richards Add To Palmetto
Richards Add To Palmetto Conti
Rio Vista A M Lambs Resubdivid
Riverside Park
Riviera Dunes Marina
Riviera Dunes Marina Ph 3
Roy Family Ranches
Sanctuary Cove
Shadow Brook Mobile Home Unit
Sheffield Glenn
Silverstone North
Silverstone North Ph Ia Ib
Silverstone North Ph Ic Id
Silverstone North Ph Ic & Id
Silverstone North Ph Iia Iib
Silverstone North Ph Iic Iid
Snead Island
Spanish Point
Stonegate Preserve
Stonegate Preserve Ia
Sub Lot34 B2 Parrish Ad To Tow
Sugar Mill Lakes Ph 1
Sugar Mill Lakes Ph Ii Iii
Sugar Mill Lakes Ph Ii & Iii
Taylors Resubdivided
Terra Ceia Bay North
The Cove At Terra Ceia Bay Vil
The Greens At Edgewater
Thompson Gafner Resub
Thompson & Gafner Resub
Trevesta
Trevesta Ph Ia
Trevesta Ph Iib
Trevesta Ph Iiia
Trevesta Ph Iiib
Trevesta Ph Iiic Iiid
Trevesta Ph Iiie
Tropic Isles
Villages Of Thousand Oaks Vill
Villas At Oak Bend
Washington Park
Waterford Ph I Iii Rep
Waterford Ph I-a, Ii & Ii-a
Waterford Ph Ia Ii Iia
Whitney Meadows
Willis Add To Palmetto
Willow Hammock Ph 1a 1b
Willow Hammock Silverstone
Willow Walk Ph Ib
Willow Walk Ph Ic
Willow Walk Ph Iiaiibiid
Willow Walk Ph Iif Iig
Willow Walk Ph Iif & Iig
Woodland Acres
Woods Of Moccasin Wallow Ph I

- One Click Broker
- 800.557.8193
- Toll Free: 800.557.8193
- billing@brokeridxsites.com




























































