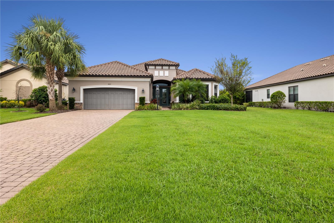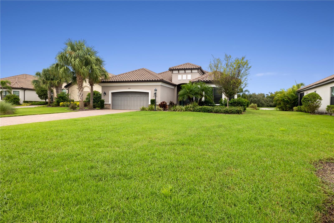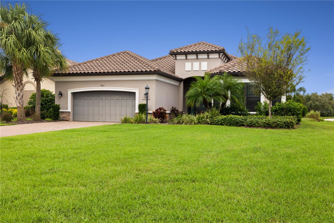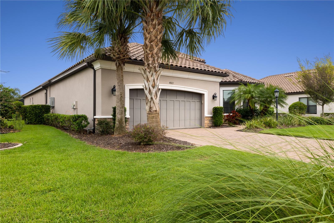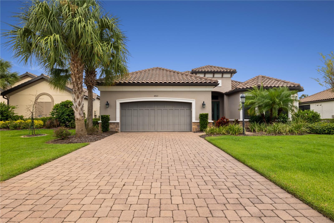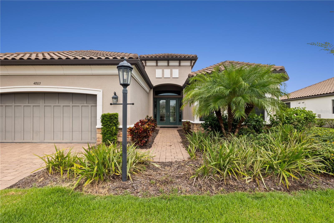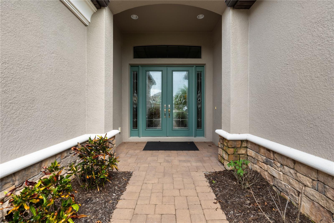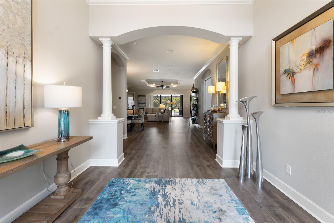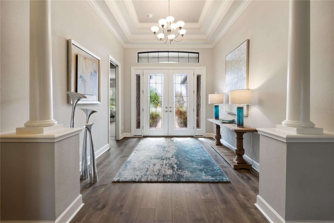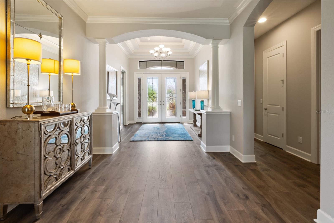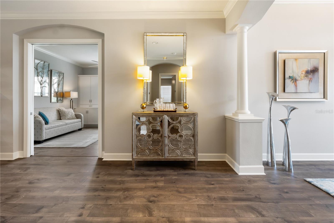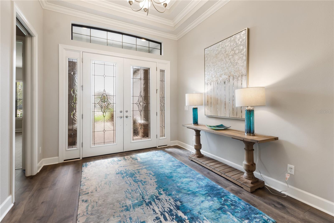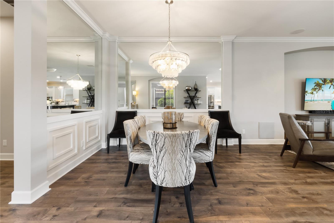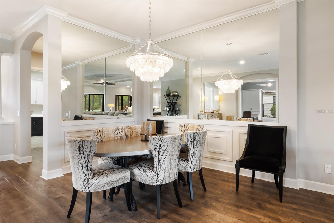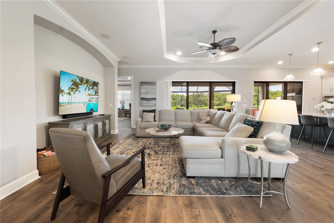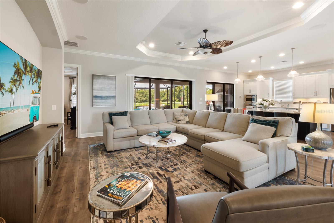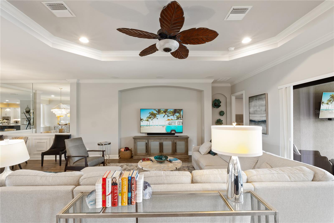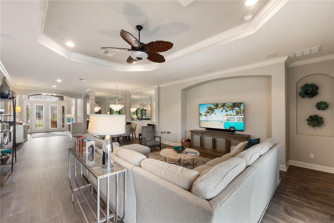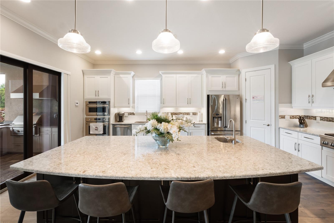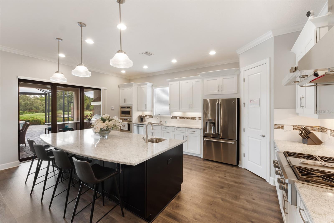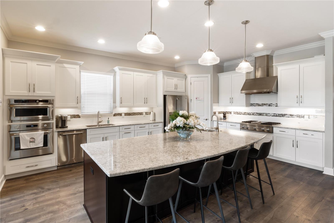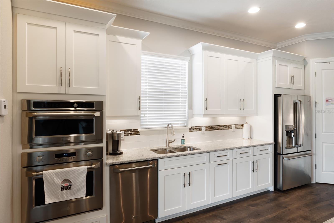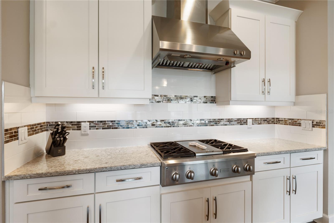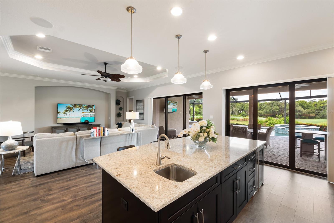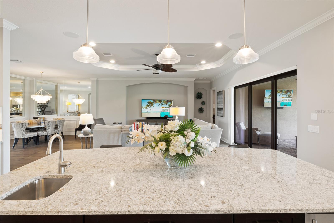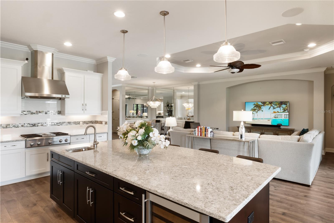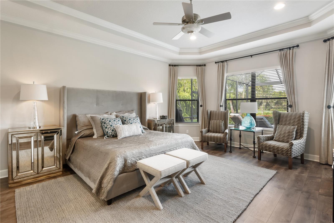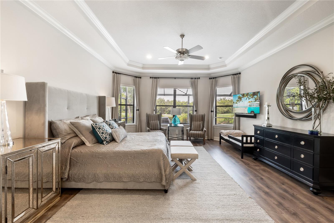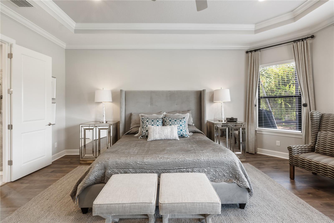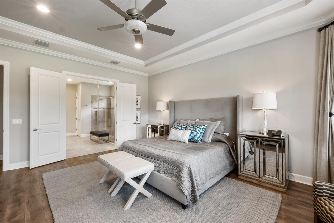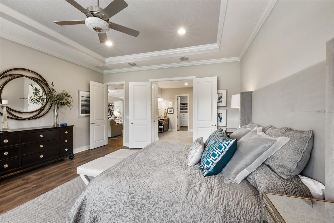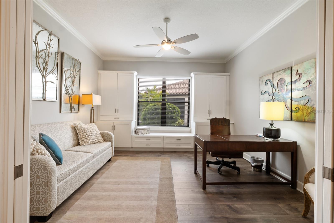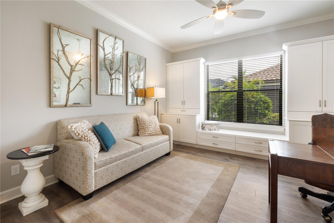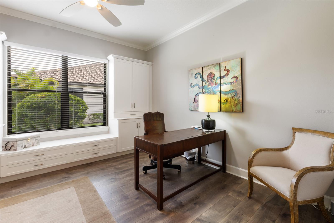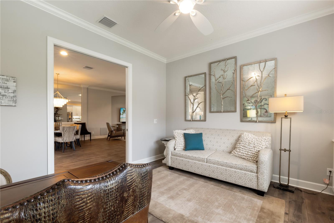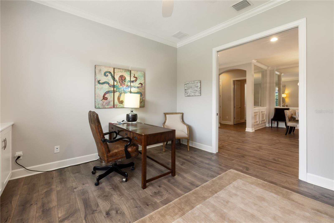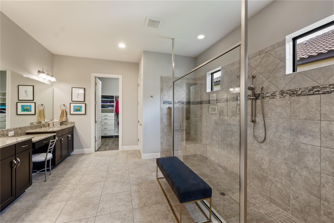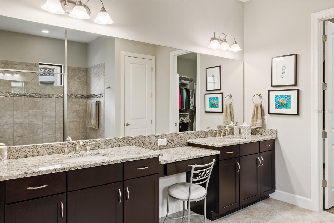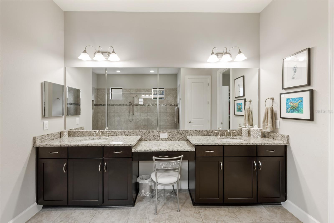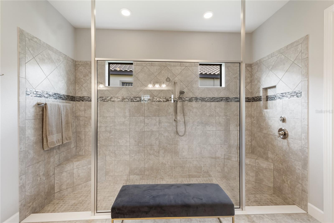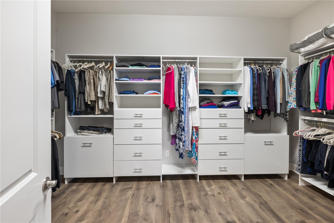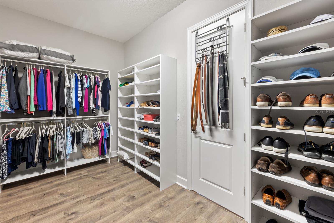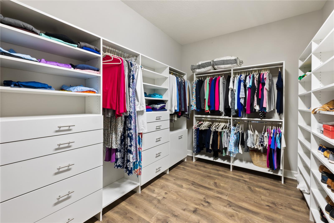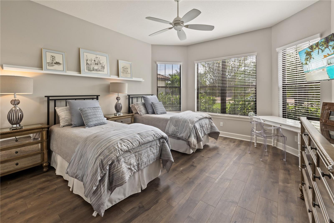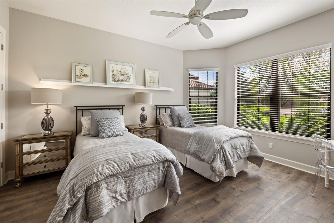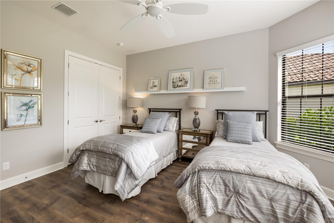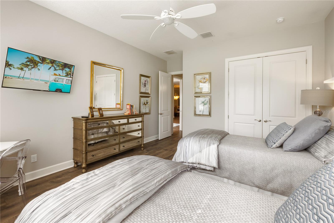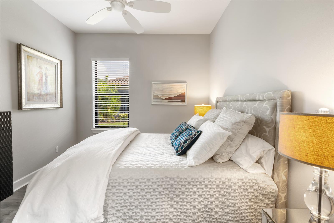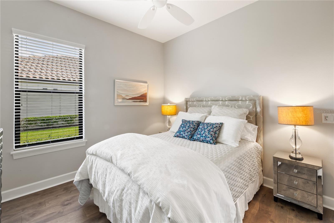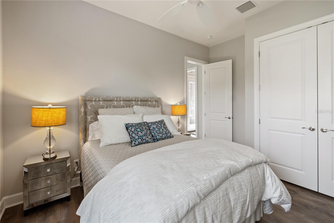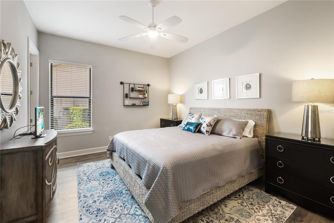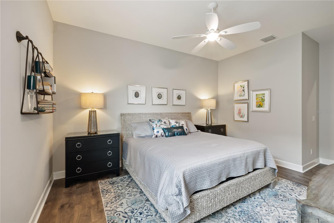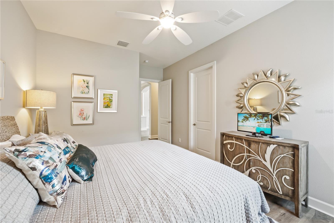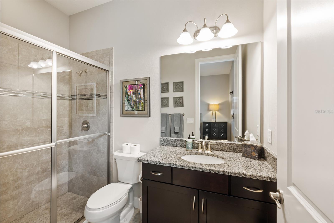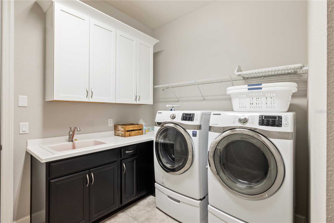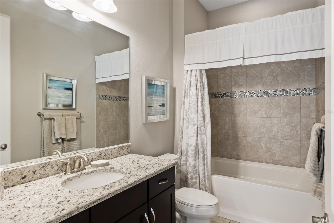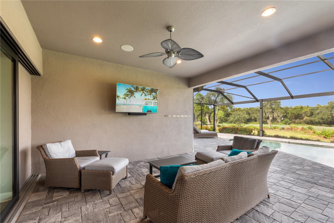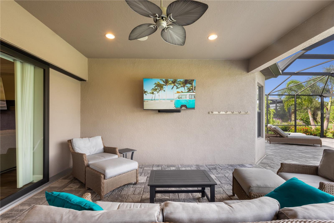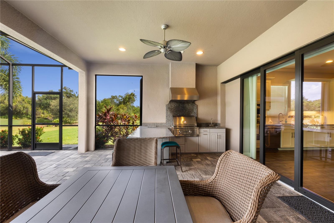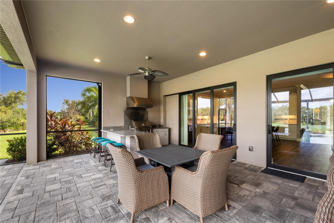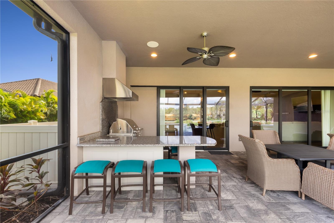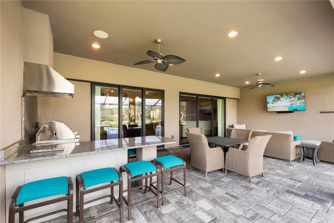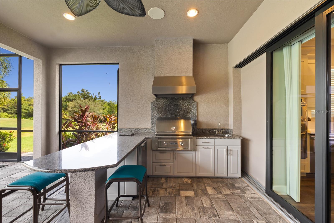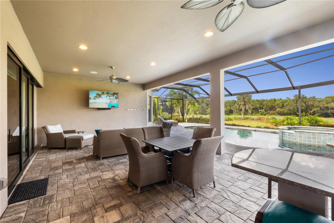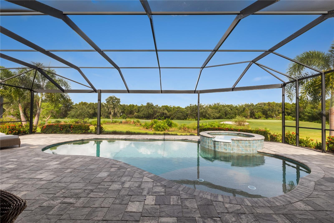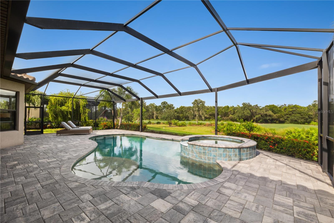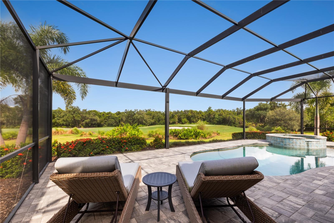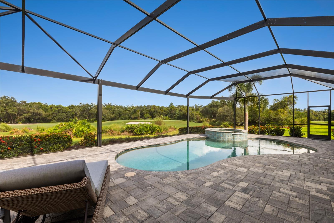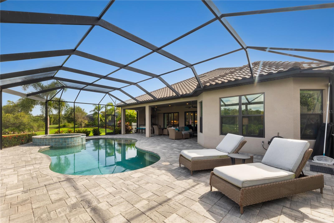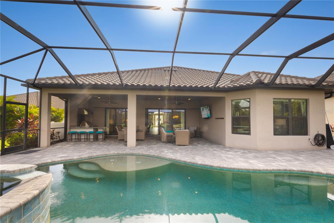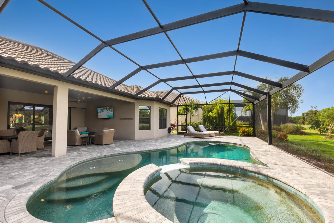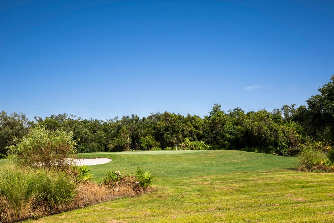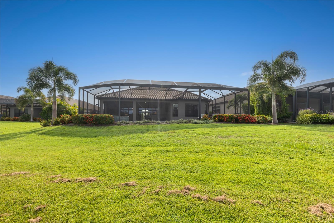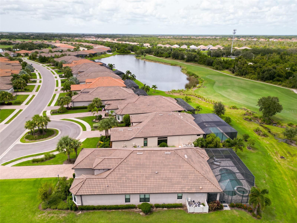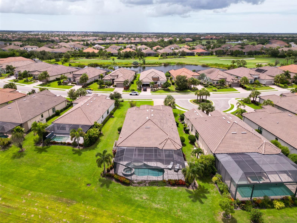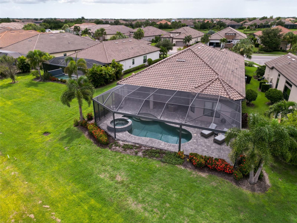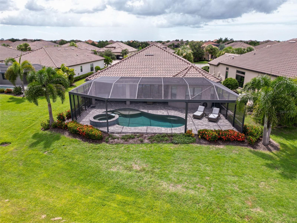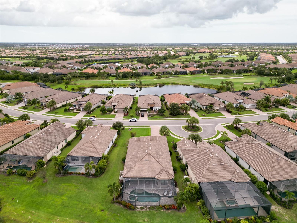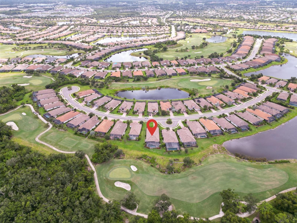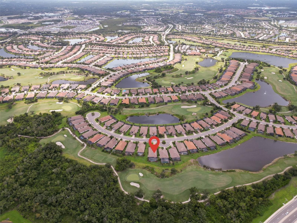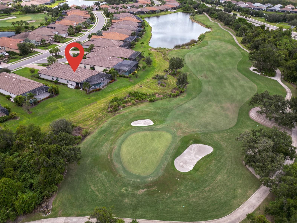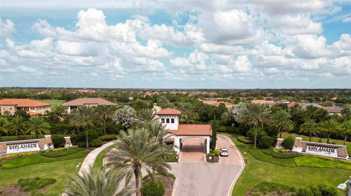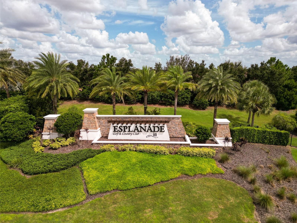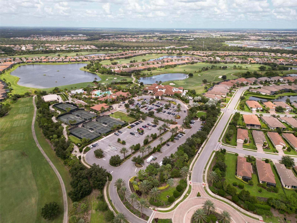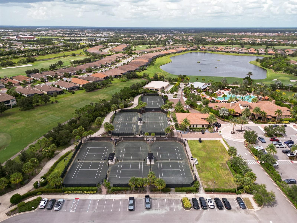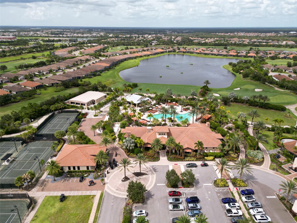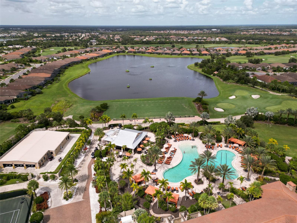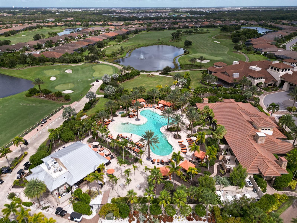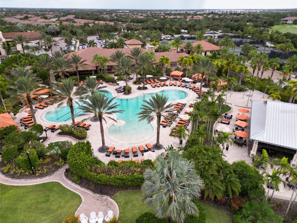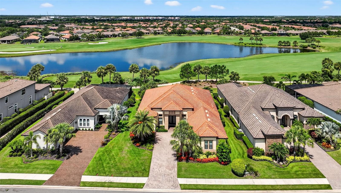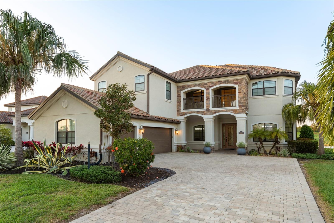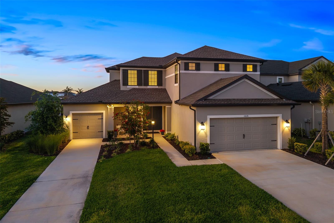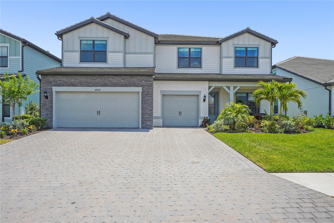4803 Cabreo Court, BRADENTON, FL 34211
Property Photos
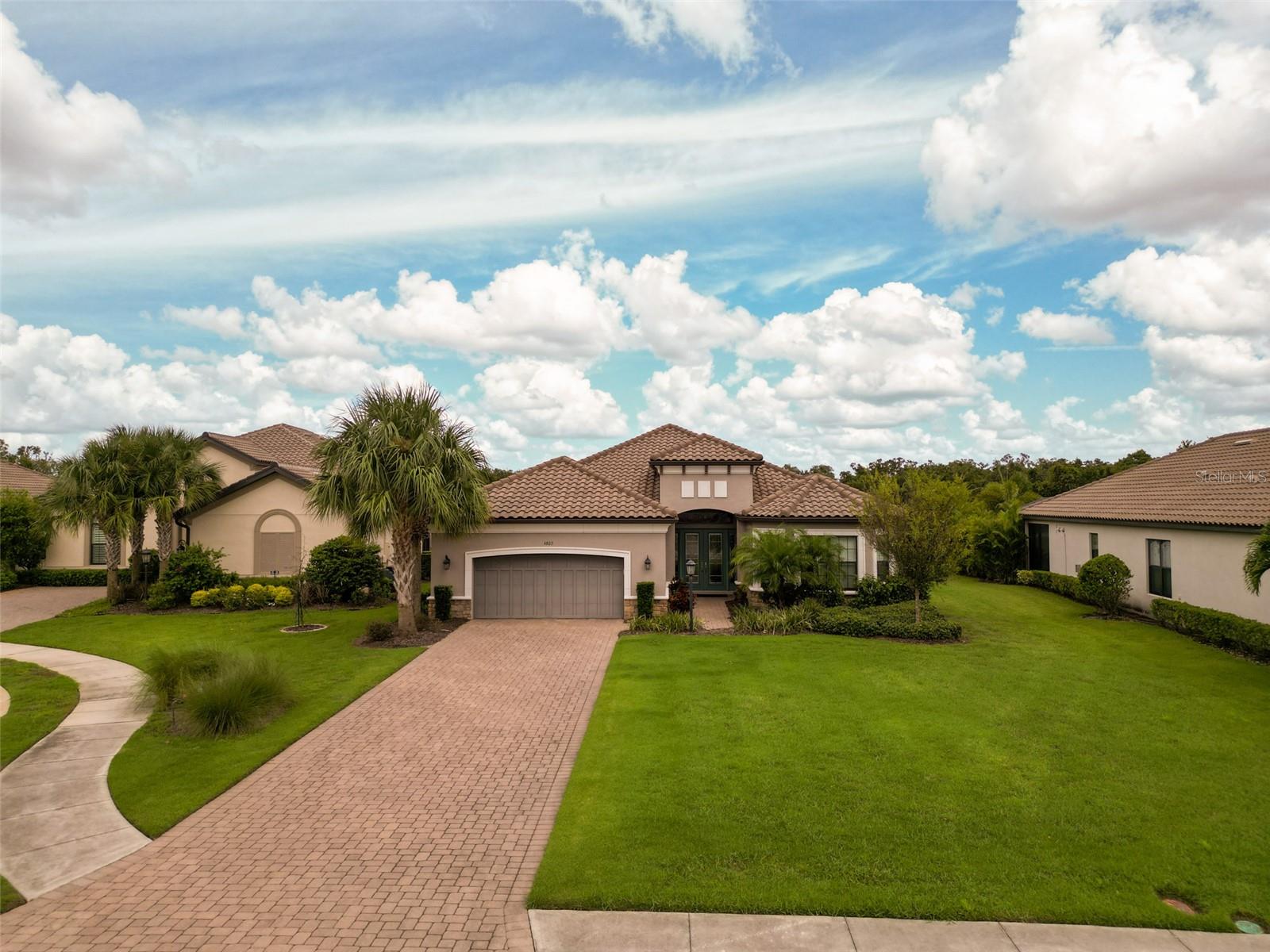
Would you like to sell your home before you purchase this one?
Priced at Only: $1,349,000
For more Information Call:
Address: 4803 Cabreo Court, BRADENTON, FL 34211
Property Location and Similar Properties
- MLS#: A4622591 ( Residential )
- Street Address: 4803 Cabreo Court
- Viewed: 64
- Price: $1,349,000
- Price sqft: $300
- Waterfront: No
- Year Built: 2017
- Bldg sqft: 4496
- Bedrooms: 4
- Total Baths: 3
- Full Baths: 3
- Garage / Parking Spaces: 3
- Days On Market: 310
- Additional Information
- Geolocation: 27.455 / -82.404
- County: MANATEE
- City: BRADENTON
- Zipcode: 34211
- Elementary School: Gullett Elementary
- Middle School: Dr Mona Jain Middle
- High School: Lakewood Ranch High
- Provided by: BERKSHIRE HATHAWAY HOMESERVICE
- Contact: Michael Zuppardo
- 941-907-2000

- DMCA Notice
-
DescriptionMASSIVE PRICE IMPROVEMENT! *SAVE OVER $250K* and discover Luxury Living in this meticulously maintained pool home that offers sweeping views of the 8th green, fairway and water located in the highly sought after community of Esplanade Golf and Country Club at Lakewood Ranch! Now Offered at $1,349,000 with a 1% Lender Credit for Down Payment or Closing Cost Assistance (with our preferred lender). This immaculate Pallazio Model Home is the epitome of sophisticated Florida living. This move in ready 4 bedroom, 3 bathroom pool home with a private office exudes elegance and style from the moment you enter. Step through the grand double glass doors into a breathtaking foyer where soaring high ceilings and stunning architectural details set the tone. The home is meticulously maintained, featuring hurricane windows and engineered hardwood flooring throughout, complemented by ceramic tile in the bathrooms. The tray ceilings in the living room and primary bedroom further enhance the home's luxurious aesthetic. The chef inspired kitchen is an absolute highlight, showcasing white cabinetry, quartz countertops, a custom tile backsplash, and premium stainless steel appliances including a dual oven, gas cooktop, wine fridge, and ample pantry space. Open to the living and dining areas, this space is perfect for both intimate gatherings and large scale entertaining. Sliding glass doors open directly to the screened in pool deck, where you'll find an outdoor kitchen and awe inspiring views of the 14th green. The home's timeless charm is accentuated by its barrel tile roof and plantation shutters throughout, adding both sophistication and function. The luxurious master suite is a true retreat, featuring a spacious walk in closet with built ins and a spa like master bath with double vanities, a large shower, and elegant ceramic tile floors. Each of the three guest suites is generously sized, offering comfortable and private spaces, with one suite featuring an en suite bathroom. The large laundry room provides added convenience for day to day living. The outdoor living space is equally impressive, with a paver deck that wraps around the large pool (approximately 30 feet by 12 feet) the perfect spot to relax or entertain while enjoying panoramic views of the golf course. The 3 car garage offers a tandem space for golf cart parking and additional storage. As a resident of Esplanade Golf and Country Club, youll enjoy unparalleled resort style amenities including two clubhouses, each with its own fitness center and pool, plus a main clubhouse featuring a culinary center, a heated lagoon style pool with private cabanas, Bahama Bar, Barrel House Bistro, a full service spa, tennis and pickleball courts, bocce ball, walking trails, and a dog park. The second clubhouse also features a resistance pool. This is a golf deeded home, offering access to the exclusive golf course and all its benefits. Don't miss your chance to experience the best in luxury living at Esplanade.
Payment Calculator
- Principal & Interest -
- Property Tax $
- Home Insurance $
- HOA Fees $
- Monthly -
Features
Building and Construction
- Builder Model: Pallazio
- Builder Name: Taylor Morrison
- Covered Spaces: 0.00
- Exterior Features: Lighting, Outdoor Grill, Outdoor Kitchen, Rain Gutters, Sidewalk, Sliding Doors, Sprinkler Metered
- Flooring: Hardwood
- Living Area: 3222.00
- Roof: Tile
Property Information
- Property Condition: Completed
Land Information
- Lot Features: Landscaped, Near Golf Course, On Golf Course, Oversized Lot, Sidewalk, Street Dead-End, Paved, Private
School Information
- High School: Lakewood Ranch High
- Middle School: Dr Mona Jain Middle
- School Elementary: Gullett Elementary
Garage and Parking
- Garage Spaces: 3.00
- Open Parking Spaces: 0.00
- Parking Features: Driveway, Garage Door Opener, Golf Cart Parking, Tandem
Eco-Communities
- Pool Features: Heated, In Ground, Lighting, Screen Enclosure
- Water Source: Public
Utilities
- Carport Spaces: 0.00
- Cooling: Central Air
- Heating: Electric, Natural Gas
- Pets Allowed: Breed Restrictions
- Sewer: Public Sewer
- Utilities: BB/HS Internet Available, Cable Connected, Electricity Connected, Natural Gas Connected, Public, Sewer Connected, Sprinkler Recycled, Underground Utilities, Water Connected
Amenities
- Association Amenities: Clubhouse, Fitness Center, Gated, Golf Course, Maintenance, Park, Playground, Pool, Recreation Facilities, Sauna, Security, Spa/Hot Tub, Tennis Court(s)
Finance and Tax Information
- Home Owners Association Fee Includes: Guard - 24 Hour, Pool, Escrow Reserves Fund, Maintenance Structure, Maintenance Grounds, Pest Control, Security
- Home Owners Association Fee: 2838.00
- Insurance Expense: 0.00
- Net Operating Income: 0.00
- Other Expense: 0.00
- Tax Year: 2024
Other Features
- Appliances: Built-In Oven, Dishwasher, Disposal, Dryer, Exhaust Fan, Microwave, Range, Refrigerator, Washer, Wine Refrigerator
- Association Name: Travis Hill
- Association Phone: 9413063500
- Country: US
- Furnished: Unfurnished
- Interior Features: Ceiling Fans(s), Crown Molding, Eat-in Kitchen, High Ceilings, Kitchen/Family Room Combo, Living Room/Dining Room Combo, Open Floorplan, Primary Bedroom Main Floor, Stone Counters, Tray Ceiling(s), Walk-In Closet(s)
- Legal Description: LOT 600 ESPLANADE PHASE V, SUBPHASE A, B, C, D, E & F PI#5800.2135/9
- Levels: One
- Area Major: 34211 - Bradenton/Lakewood Ranch Area
- Occupant Type: Vacant
- Parcel Number: 580021359
- Possession: Close Of Escrow
- Style: Mediterranean
- View: Golf Course, Pool, Trees/Woods
- Views: 64
- Zoning Code: PD-MU
Similar Properties
Nearby Subdivisions
Arbor Grande
Avalon Woods
Avaunce
Azario Esplanade
Azario Esplanade Ph Ii
Azario Esplanade Ph Ii Subph A
Braden Pines
Bridgewater At Lakewood Ranch
Bridgewater Ph I At Lakewood R
Bridgewater Ph Ii At Lakewood
Bridgewater Ph Iii At Lakewood
Central Park
Central Park Ph B-1
Central Park Ph B1
Central Park Subphase A1a
Central Park Subphase A2b
Central Park Subphase B-2a & B
Central Park Subphase B2a B2c
Central Park Subphase Caa
Central Park Subphase Cba
Central Park Subphase D1aa
Central Park Subphase D1bb D2a
Central Park Subphase E1b
Central Park Subphase G-1c
Central Park Subphase G1a G1b
Central Park Subphase G1c
Central Park Subphase G2a G2b
Cresswind
Cresswind Ph I Subph A B
Cresswind Ph Ii Subph A B C
Cresswind Ph Iii
Eagle Trace
Eagle Trace Ph I
Eagle Trace Ph Ii-c
Eagle Trace Ph Iic
Eagle Trace Ph Iii-b
Eagle Trace Ph Iiib
Esplanade Golf And Country Clu
Esplanade Ph Iii A,b,c,d,j&par
Esplanade Ph V Subphase G
Esplanade Ph V Subphases A,b,c
Grand Oaks At Panther Ridge
Harmony At Lakewood Ranch Ph I
Indigo Ph Iv V
Indigo Ph Iv & V
Indigo Ph Vi Subphase 6b 6c R
Indigo Ph Vi Subphase 6b & 6c
Indigo Ph Vii Subphase 7a 7b
Indigo Ph Vii Subphase 7a & 7b
Indigo Ph Viii Subph 8a 8b 8c
Indigo Ph Viii Subph 8a, 8b &
Lakewood National Golf Club Ph
Lakewood National Golf Culb Ph
Lakewood Park
Lakewood Ranch Solera Ph Ia I
Lakewood Ranch Solera Ph Ic I
Lorraine Lakes
Lorraine Lakes Ph I
Lorraine Lakes Ph Iia
Lorraine Lakes Ph Iib-1 & Iib-
Lorraine Lakes Ph Iib-3 & Iic
Lorraine Lakes Ph Iib1 Iib2
Lorraine Lakes Ph Iib3 Iic
Lot 317 Mallory Park Ph2 Subph
Mallory Park Ph I A C E
Mallory Park Ph I D Ph Ii A
Mallory Park Ph Ii Subph B
Mallory Park Ph Ii Subph C D
Not Applicable
Palisades Ph I
Panther Ridge
Panther Ridge Ranches
Park East At Azario Ph I Subph
Park East At Azario Ph Ii
Polo Run
Polo Run Ph Ia Ib
Polo Run Ph Iia Iib
Polo Run Ph Iic Iid Iie
Polo Run Ph Iic Iid & Iie
Pomello City Central
Pomello City Central Unit
Pomello Park
Rosedale
Rosedale 3
Rosedale 4
Rosedale 5
Rosedale 6a
Rosedale 7
Rosedale 8 Westbury Lakes
Rosedale Add Ph I
Rosedale Add Ph Ii
Rosedale Addition Phase Ii
Rosedale Highlands Subphase D
Saddlehorn Estates
Sapphire Point Ph I Ii Subph
Savanna At Lakewood Ranch
Serenity Creek
Serenity Creek Rep Of Tr N
Solera At Lakewood Ranch
Solera At Lakewood Ranch Ph Ii
Star Farms At Lakewood Ranch
Star Farms Ph I-iv
Star Farms Ph Iiv
Star Farms Ph Iv Subph A
Star Farms Ph Iv Subph H I
Star Farms Ph Iv Subph Jk
Sweetwater At Lakewood Ranch P
Sweetwater Villas At Lakewood
Sweetwaterlakewood Ranch Ph I
Woodleaf Hammock Ph I

- One Click Broker
- 800.557.8193
- Toll Free: 800.557.8193
- billing@brokeridxsites.com



